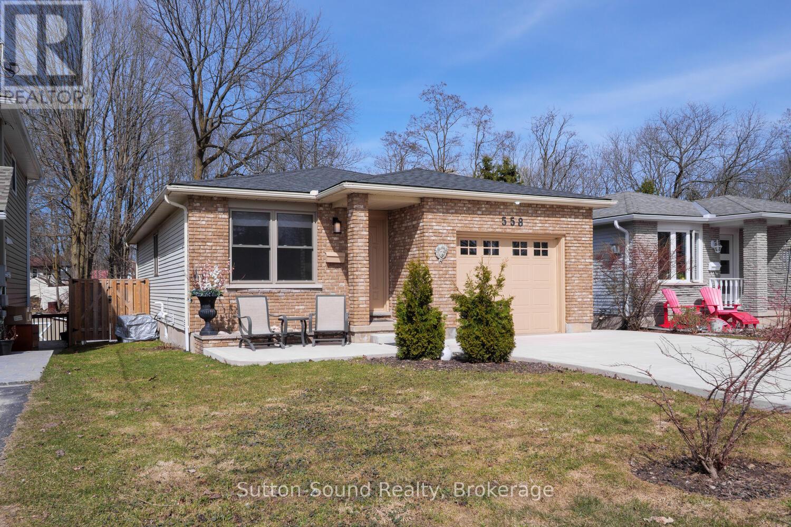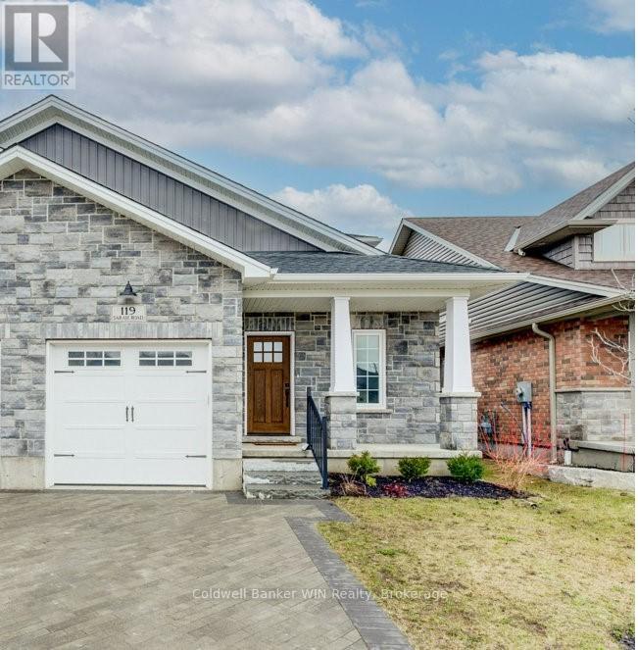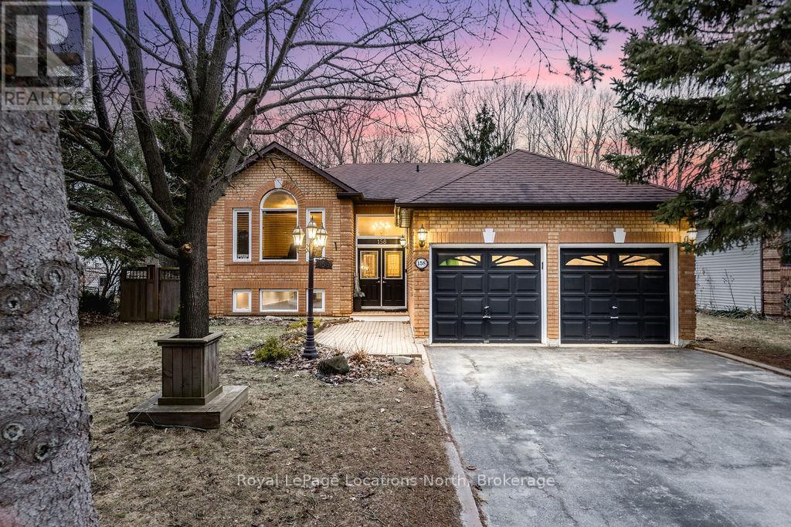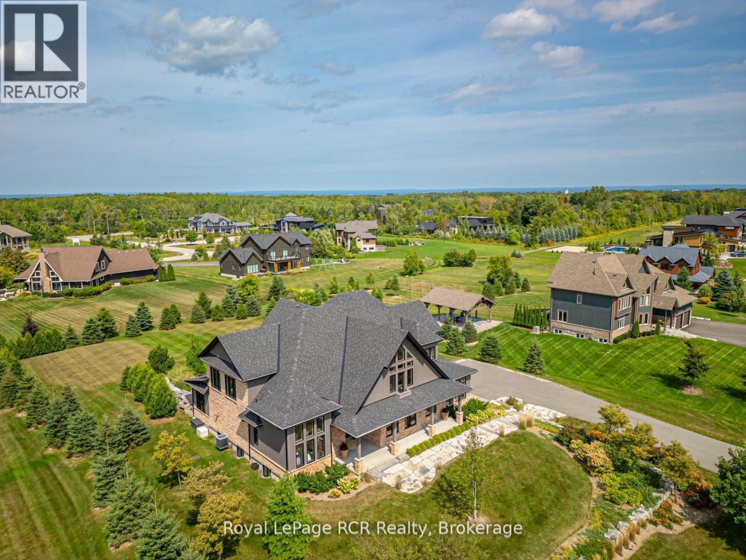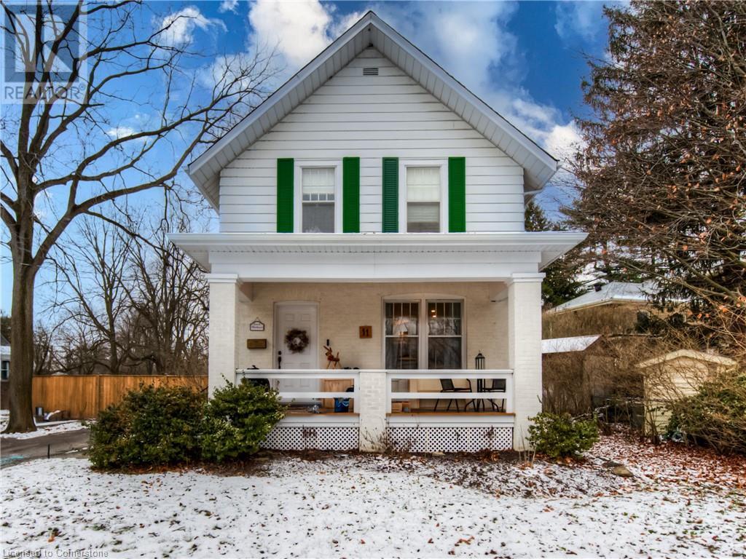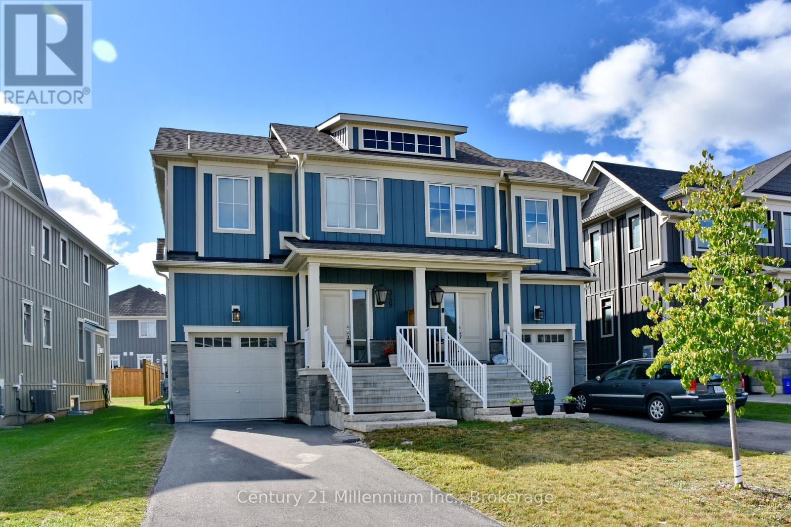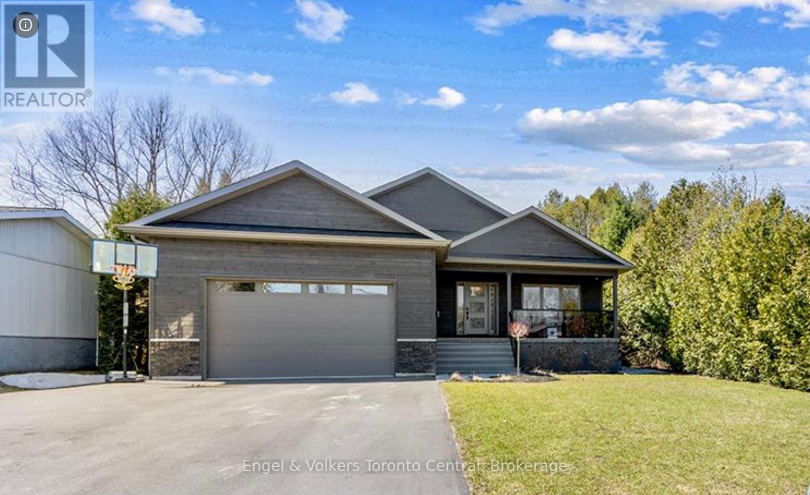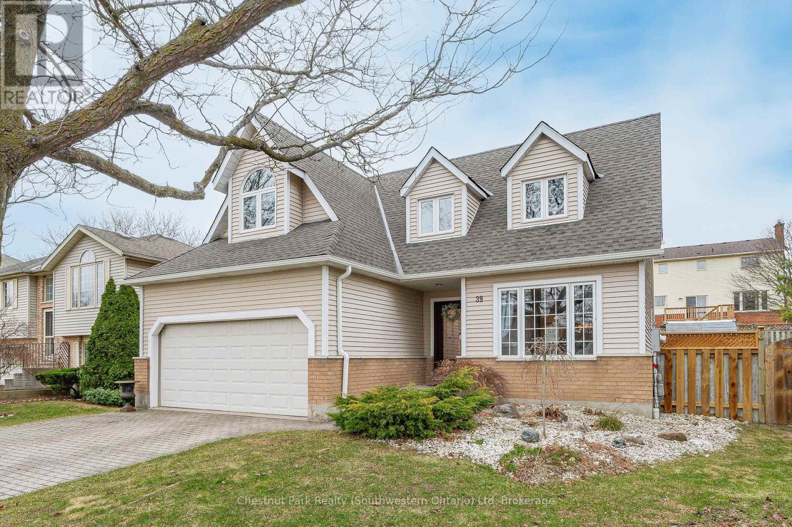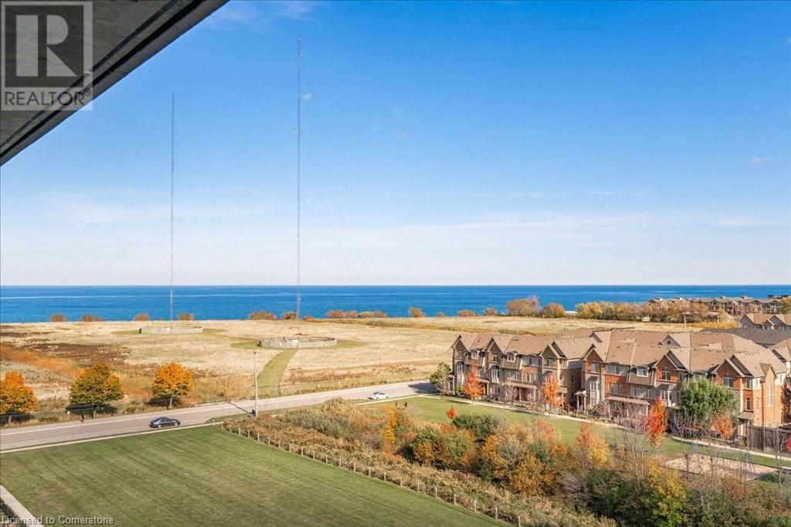Hamilton
Burlington
Niagara
4 College Park Drive
Welland (767 - N. Welland), Ontario
Just reduced. For the investor or large families Nestled in the sought-after North end of Welland, this expansive 4-level backsplit, family boasts 6 bedrooms and 2 full bathrooms and main floor 2pc. Well Situated on a quiet street with no neighbours on one side. Large eat in kitchen floods with natural light and showcases ample cabinetry. Main floor laundry. 2 main floor bedrooms. Through the side door, discover a sprawling patio, secluded gazebo, convenient garden shed, and a large fenced yard. On the upper level you will find a generously sized primary bedroom with en-suite privileges. 4pc bath, and 2 more bedrooms. From the main floor; Descend to the lower level where the living room awaits, boasting large windows and a gas fireplace, ideal for cozy evenings another 3pc full bathroom and a bedroom; also with en-suite privileges. The fourth lower level, although unfinished would allow to be part of a separate in law suite or additional bedrooms or 2nd kitchen. upgrades including flooring, windows and roof offer peace of mind. Steps from Niagara College, public transit, and various amenities, this property presents comfort and convenience. Discover unmatched value in this remarkable home! (id:52581)
558 23rd Street W
Owen Sound, Ontario
UPDATED BUNGALOW IN A QUIET WESTSIDE NEIGHBORHOOD. This 3 Bedroom, 2 bathroom, fully renovated home offers move in ready convenience for the family or Empty Nester. An abundance of light shines into every room on both levels from the large windows. Beautiful engineered hardwood floors run throughout the main level. The open concept living room/ dining room flows into the renovated kitchen that offers S/S appliances, Quartz counter tops and and island to entertain or eat at. There is a door directly from the kitchen to the garage, for convenience. The lower level offers a large rec room with walkout to the backyard, a 3 piece bathroom and a huge bedroom. The fully fenced backyard consists of an 18ft x 18 ft composite deck with sunshade pergola. Some recent updates since 2021. A/C, bathrooms, concrete driveway and patio, garage door and opener, some windows, side door and storage shed. A DESIRABLE HOME LIKE THIS WITH ALL THESE UPDATES WILL NOT LAST LONG! (id:52581)
119 Sarah Road
Wellington North (Mount Forest), Ontario
Enjoy this home in a sought-after neighbourhood in Mount Forest. Built in 2021, this semi-detached home has a well thought out floor plan with 1,800 sq ft of finished living space. You will be instantly impressed by the open-concept design with a bright modern kitchen, quartz countertops, stainless steel appliances, and living/dining area with a walk out to the back deck and yard. The primary bedroom is located on the main floor with a walk-in closet leading you to the ensuite bathroom. The laundry room and a 2-piece bathroom are conveniently located on the main floor near access to the attached garage. On the second floor you will find three large bedrooms, with built-in closets, and a 4-piece bathroom. If you need additional living space you could easily finish the basement to include a 5th bedroom, 4th bathroom, and a family room. Beautiful stone exterior and interlock driveway complete the look of this home. This is friendly neighbourhood that you can settle into, and it's a short walk away to a children's park, splash pad, outdoor walking track, and sports fields. (id:52581)
158 Fernbrook Drive
Wasaga Beach, Ontario
Welcome to this beautifully maintained raised bungalow, offering 3+1 bedrooms and 3 bathrooms, quietly nestled on a peaceful street and backing partially onto tranquil provincial parkland.Step into the spacious foyer and be greeted by timeless wainscoting, elegant doorway moldings, and crown molding that flows seamlessly throughout the home. The main floor offers a bright and inviting living room with hardwood flooring, and an open-concept dining area - perfect for hosting family meals. The stunning kitchen features granite countertops, stainless steel appliances, and a walkout to the deck, providing easy access for barbecuing and outdoor dining.Enjoy the convenience of main floor laundry with inside entry to the double garage. The primary bedroom includes a private 4-piece ensuite, while two additional bedrooms share a 4-piece bathroom.The finished basement offers even more living space with a cozy gas fireplace, crown molding, a stylish bar, a full bedroom, an updated 4-piece bathroom, and ample storage. Durable laminate flooring adds a modern touch to the lower level.Outside, the fully fenced backyard is surrounded by mature trees, offering privacy and a natural retreat right in your own yard. A tiered deck overlooks the lush green space - ideal for entertaining on warm summer evenings. Steps to provincial walking trails, easy access to back roads to Barrie. (id:52581)
4 Meadowlark Way
Clearview, Ontario
Welcome to the sought-after Windrose Estates, conveniently located next to Osler Bluff Ski Club in an exclusive enclave of acre+ properties with their own shared 'Sanctuary' greenspace. Enjoy the privacy of this fully landscaped, mature 1 acre lot, while being only minutes from Blue Mountain Resort, Northwinds Beach or Downtown Collingwood. This luxurious home offers over 6400sqft of living space with a gourmet kitchen that is well appointed with a Wolf gas range, SubZero built in and access to an extra servery and Butler's Pantry with wet bar & beverage drawers ensuring ample prep areas to entertain a crowd. The walk-in wine room is a vision, right next to the spacious dining room which enjoys it's own views of Osler Bluff ski hills! From the back yard, gaze at the ski hill lights of Blue Mountain and watch their fireworks! Invite your guests to stay in the main floor guest room with ensuite or put the In-law suite in the lower level to good use. The primary bedroom truly is a retreat with double doors leading to it's office & laundry room, grab a coffee then through the 2nd doors to your spacious suite for a restful soaker tub & sleep. With 5 bedrooms and 6 luxurious bathrooms, this home offers plenty of space to rest and relax. The oversized, triple-car garage will also take all your bikes & gear, plus the mudroom & large storage spaces are at your service for ski tuning too! The professionally landscaped grounds include a sprinkler system, natural flagstone walkways and massive patio, plus composite deck areas, an armour stone wall and fountains, and firepit, all surrounded by mature evergreen trees. The remaining backyard is still expansive enough for a pool. With stunning views of Osler and Blue Mountain, this move-in ready chalet is a dream for your fulltime or recreational living! Perfectly located on the south side of the area's 4-season playground for easy access to Toronto. Creative financing available, including VTB, interest rate buy down! (id:52581)
11 Tutela Heights Road
Brantford, Ontario
This spacious 5-bed, 2-bath Tutela Heights home is perfect for families seeking comfort and functionality. The main floor features a warm and inviting family room, complete with ample natural light and space for gatherings or cozy evenings, or the potential for a main floor in-law suite. The modern kitchen is designed for convenience, including a drawer dishwasher. Each of the five bedrooms is generously sized, providing room for relaxation, work, or hobbies. The two bathrooms are well-appointed, ensuring comfort and ease for the whole household. Step outside to enjoy a fully fenced yard, ideal for children, pets, and outdoor entertaining. Whether you're hosting barbecues or simply relaxing in your private oasis, this yard is perfect for all your needs. Additional features include a laundry room on the 2nd floor and ample storage options. Conveniently located near schools, parks, and shopping, this home combines practicality with a welcoming ambiance, making it a must-see for any family. (id:52581)
76 Cambridge Avenue
Hamilton, Ontario
Welcome to this charming 3-bedroom, 2-bathroom home that offers the perfect blend of comfort and convenience. Located in a desirable neighborhood, this home boasts a thoughtfully designed layout with a spacious bedroom, full bathroom, and convenient laundry facilities all on the main floor, making it ideal for single-level living or easy accessibility. Upstairs, you'll find two additional well-sized bedrooms, providing ample space for family or guests. The private backyard offers a serene retreat, perfect for outdoor gatherings, gardening, or simply unwinding in a tranquil setting, Tenant has access to shed. 1 Parking Spot included. Situated just moments away from the vibrant shopping district on Ottawa Street, you'll enjoy easy access to a wide variety of shops, restaurants, and local amenities. This location offers the ultimate in convenience, with everything you need just a short distance away. This rental property is a must-see. Don’t miss the opportunity to make it yours! Tenants are responsible for all utilities. Snow removal and lawn care are tenants responsibility. (id:52581)
349 Yellow Birch Crescent
Blue Mountains, Ontario
SEASONAL Rental in Windfall. This beautifully decorated Mowat Model Home is fully equipped for your seasonal stay - the perfect way to experience the Town of Blue Mountains! Spend your warm season in the highly desired community of Windfall and enjoy the ease of access nearby trails, downtown Collingwood, beaches, golf and more! Residents of Windfall have access to "The Shed" offering hot and cold spa pools, the club house, the fitness room and more! Surrounded by trails, you can walk to Blue Mountain Resort or take a short drive to an abundance of beaches, golf courses, shopping and dining options the area has to offer. Utilities in addition to rent. List price is spring/summer/fall months. (id:52581)
131 Arthur Street E
Blue Mountains, Ontario
Introducing a stunning 5-bedroom, 4-bathroom executive raised bungalow in Thornbury, enhanced with a luxurious swimming pool, an eco-friendly, modern addition that transforms your backyard into a private resort. Step into an open-concept main floor bungalow featuring a chefs kitchen equipped with stainless steel appliances and an oversized centre island, perfect for entertaining. The bright and spacious great room boasts vaulted ceilings, a gas fireplace, and a large dining area that opens onto a private deck, seamlessly blending indoor and outdoor living.The serene master suite offers a spa-like bathroom with heated floors, accompanied by two additional large bedrooms and a four-piece bathroom on the main level. The fully finished lower level includes a generous family room, a fourth and fifth bedroom, and another two, four-piece bathrooms. A special bonus is the self-contained apartment or in-law suite, ideal for extended family. The backyard is a true oasis, featuring the innovative Sea Can swimming pool. Its sleek design makes it a standout addition to the property. Situated in a quiet neighbourhood, this home is just a short walk to Georgian Bay and downtown Thornbury, with easy access to schools, skiing, and golf. The oversized garage provides ample space for two vehicles and all your recreational equipment. Experience the perfect blend of modern design, comfort, and unique outdoor living in this exceptional Thornbury home. (id:52581)
39 Celia Crescent
Guelph (Dovercliffe Park/old University), Ontario
If you're tired of tripping over toys and dreaming of a backyard oasis where the kids (and, let's be honest, you) can splash away the summer days, then listen up! Welcome to the coveted Old University neighbourhood, where the streets are lined with mature trees, the schools are top-notch and the Speed River trails are begging you to take a leisurely stroll, perfect for impromptu ice cream runs at the Boathouse or date nights in Downtown Guelph. Let's talk about the house. Gleaming hardwood floors guide you past the spacious living/dining room, perfect for those legendary family gatherings. The updated eat-in kitchen is where the magic happens. A gas stove that'll make you feel like a celebrity chef, where you can whip up pancakes while the kids chatter about their latest school adventures. The cozy family room? Oh, that's where the gas fireplace will warm your toes during movie marathons and epic blanket forts will be built. Upstairs, you'll find 4 spacious bedrooms and an office space your own little corner of peace and quiet. The primary suite? It's your personal retreat, complete with an ensuite where you can lock the door and pretend you're at a spa. And then there's the basement finished and ready for anything! A playroom? A home gym? Another bedroom? The possibilities are endless! But the real showstopper is the inground pool. Imagine lazy summer afternoons spent lounging by the water, watching the kids make memories that will last a lifetime. Plus, think of the pool parties! You'll be the coolest parents on the block. 39 Celia Crescent isn't just a house; it's a ticket to a vibrant, family-friendly life. It's safe streets, amazing schools, and a community that feels like home. It's the sound of laughter echoing through the backyard, the smell of burgers on the grill, and the feeling of knowing you've found the perfect place to raise your family. Don't just dream of the perfect family home live it! (id:52581)
550 North Service Road Unit# 707
Grimsby, Ontario
This bright & airy condo is SPOTLESS & CARPET FREE. Freshly painted and new flooring throughout - nothing to do but place your furniture & hang your pictures! 2 PARKING spaces & 1 Locker, 2 FULL Bathrooms and 2 generous size bedrooms-one with a Double Closet and the other with a Walk-In Closet. Floor-to-Ceiling windows in both bedrooms & the living area, allow you to enjoy the picturesque view from anywhere inside, or on the huge 155 sq ft balcony! Heating, Cooling and Water are all included in fees! Building amenities include landscaped rooftop, modern party room, games room and a boardroom, gym & yoga studio. Plenty of visitor's & bicycle parking. Great location for commuters with easy QEW highway access & close to Costco Gas! Walking distance to the beach, trails, boutiques & dining. (id:52581)
63 Malcolm Crescent
Caledonia, Ontario
Welcome to 63 Malcolm Crescent, a showstopper in Caledonia’s sought-after Avalon neighbourhood. From the moment you step through the double front doors, you’ll be struck by the soaring two-storey foyer and the elegant maple staircase with upgraded metal spindles - a perfect introduction to the craftsmanship and thoughtful upgrades throughout. As you move down the hall, upgraded tile flooring guides you past a convenient powder room and interior access to the double car garage, leading into the formal dining room and open-concept great room. Here, rich maple hardwood floors, smooth ceilings, and custom built-in cabinetry surround an electric fireplace, creating a warm and welcoming gathering space. The kitchen is a true showpiece, boasting an oversized patio door (remote-operated blinds included) that floods the space with natural light. You’ll love the quartz waterfall island, upgraded cabinetry with soft-close features, undercabinet lighting, a sleek hood fan, and a pot filler for added convenience - all set atop upgraded tile flooring. Upstairs, you'll find four spacious bedrooms, all with upgraded underpadding beneath the carpet for added comfort, plus a full laundry room and a beautifully appointed main bath. The primary suite is a private retreat featuring remote-controlled blinds, double walk-in closets, and a stunning 5pc ensuite with a frameless glass shower, and a roman tub. The unfinished basement is ready for your ideas, with four oversize upgraded windows, a 3pc bathroom rough-in, and a handy fruit cellar for extra storage. Quality plywood subfloors provide a solid foundation throughout the home - hidden but significant upgrade. Step outside into the fully fenced backyard, complete with a garden shed and ample space to enjoy the seasons. Exterior soffit lighting adds a polished touch to the curb appeal in the evenings, setting this home apart in the neighbourhood. This home truly has all the bells and whistles - and then some. (id:52581)



