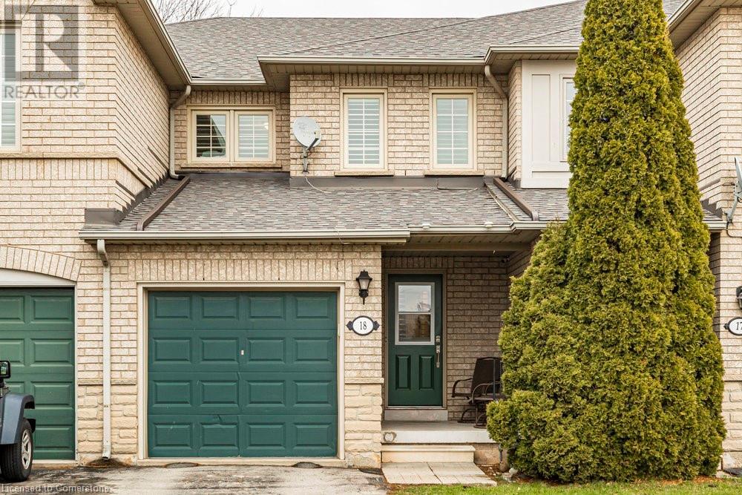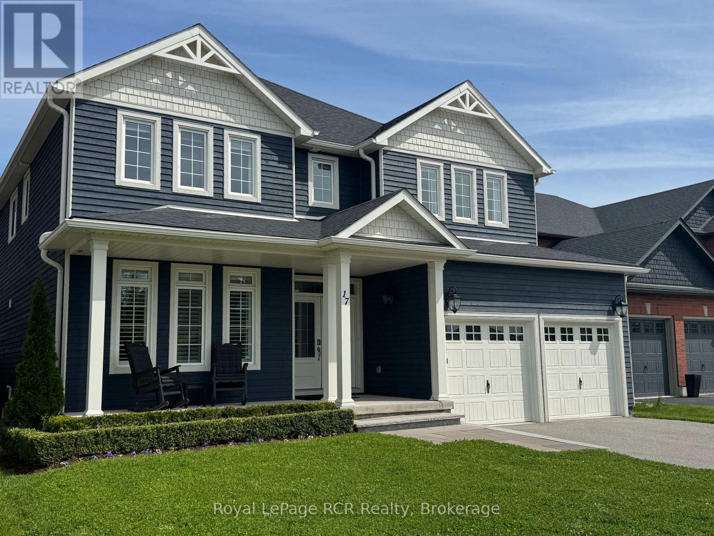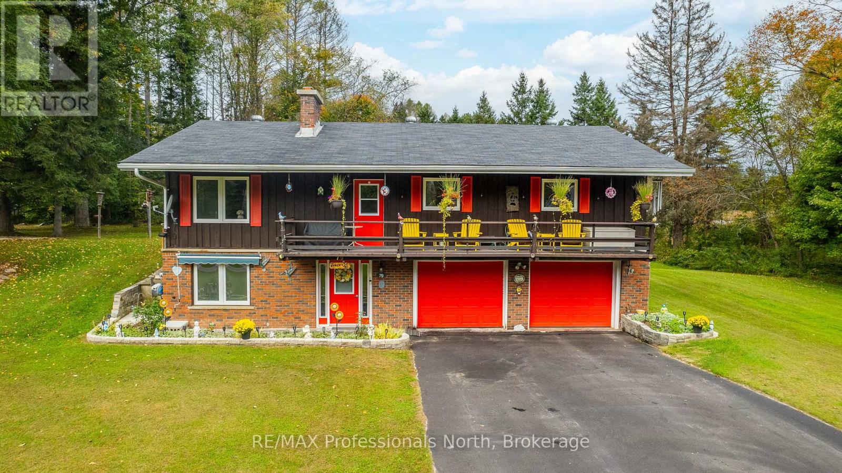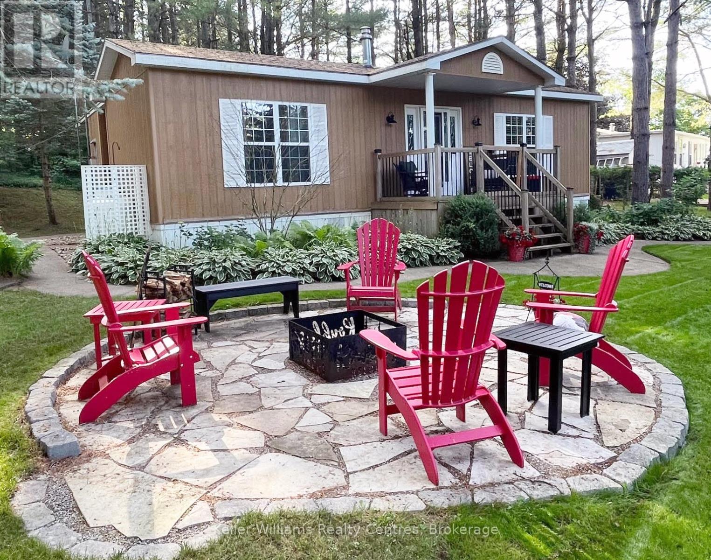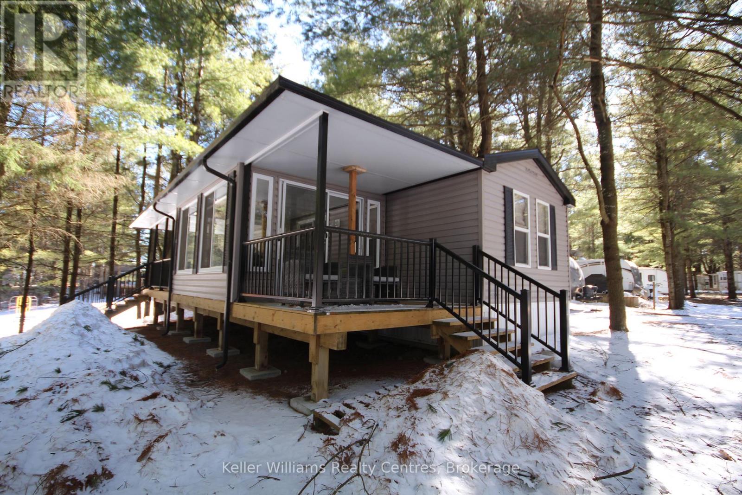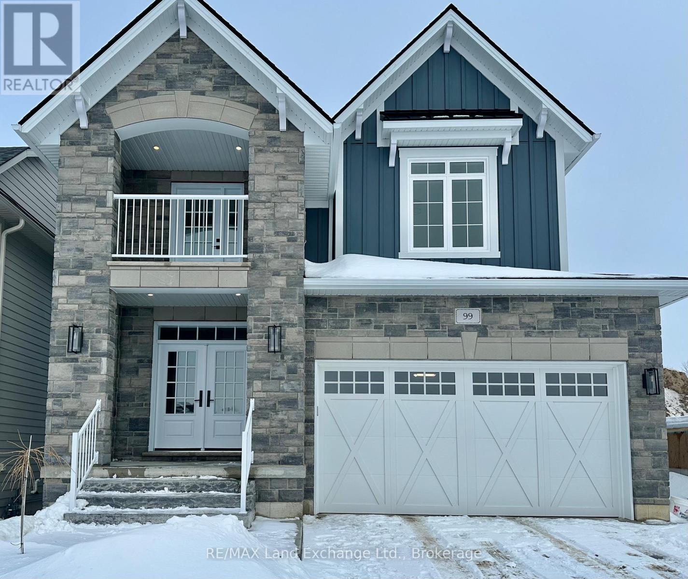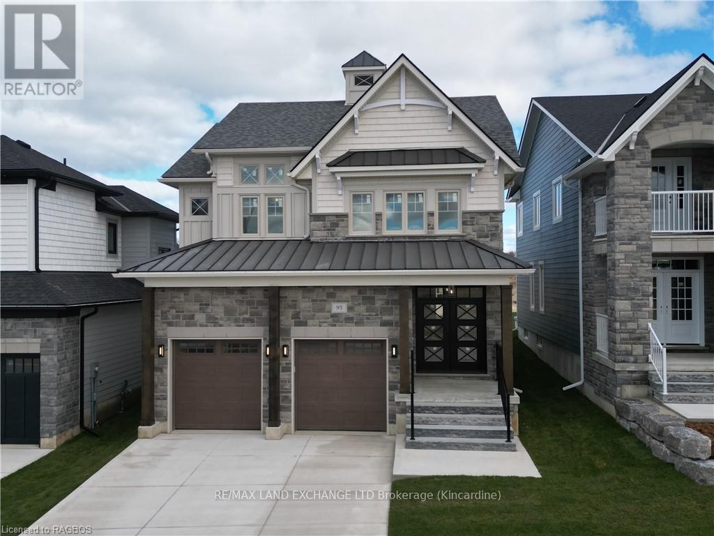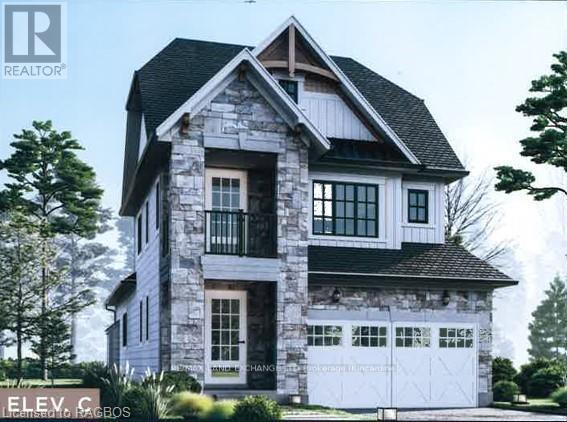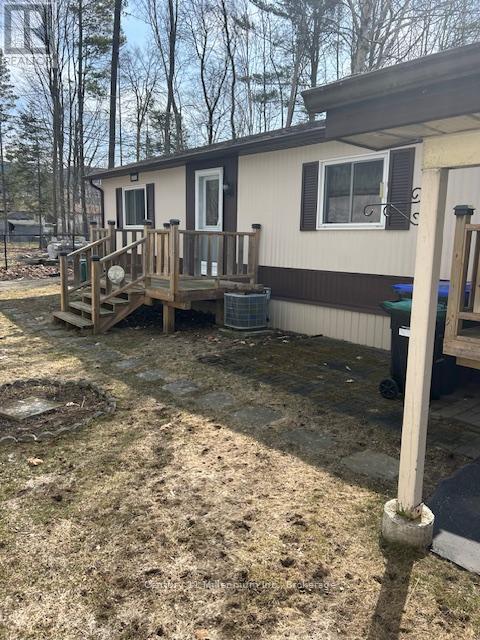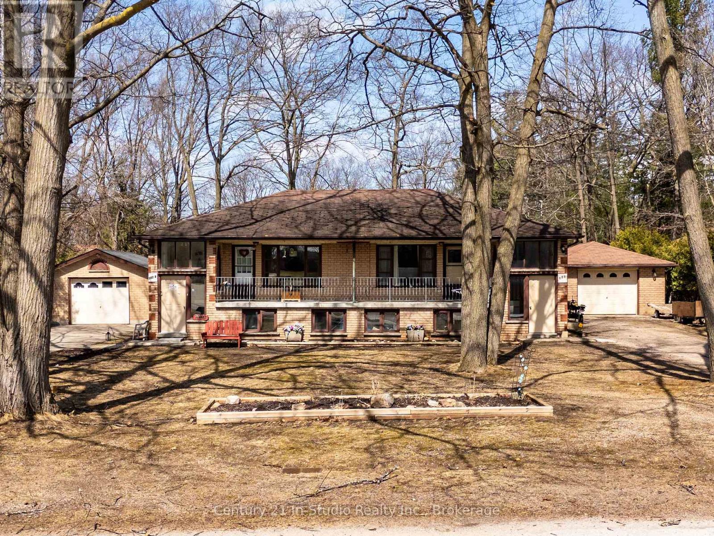Hamilton
Burlington
Niagara
340 Oxford Avenue
Fort Erie (337 - Crystal Beach), Ontario
This custom built 1830 sq ft Mediterranean style home is located in the heart of Crystal Beach. Step into this spacious, light-filled home featuring an open-concept great room with a cozy gas fireplace, perfect for entertaining or relaxing with family. The kitchen boasts a beautiful tray ceiling, breakfast bar, granite countertops, ceramic flooring and top-of-the-line stainless steel appliances, with a must have pantry. For further convenience the main floor has a lovely powder room and convenient main floor laundry. Double doors from both the kitchen and living room lead to a fenced backyard with a large deck perfect for outdoor living.On the second floor you will discover the master suite; which is a true king size retreat. Enjoy a spa-like ensuite with a double walk-in shower, complete with a rain shower and 4 jets, his-and-her vanities, soaker tub, and a large walk-in closet. Two additional spacious bedrooms share a well-appointed 4-piece bathroom. The top of the landing boosts a sitting /library or second TV area. Lovely dark engineered hardwood in all three bedrooms. Attached garage with a triple driveway allows for lots of parking for cars, truck, boat or toys. Carefree metal roof. Located only a few minutes from the shores of our famous Bay Beach, trendy eatiers, boutique shops, historical downtown Ridgeway, friendship trail and the boat launch. Short drive to Niagara and Buffalo. Don't miss the opportunity to make this lovely home yours and experience the best of Crystal Beach living. Potential for Short Term Rental opportunity, Buyer to do own due diligence with Town of Fort Erie. Schedule your viewing today! (id:52581)
5555 Prince William Drive Unit# 18
Burlington, Ontario
Welcome to this beautifully updated home in Burlington’s highly sought-after Pinedale neighbourhood, ideally located close to shopping, parks, and highways. This property offers a perfect balance of style, function, convenience and LOW CONDO FEES! Upon entering, you’ll immediately notice the stylish laminate flooring throughout the open-concept main floor, with California shutters that allow natural light to fill the space while maintaining privacy. The modern kitchen, updated in 2020, is ideal for cooking and entertaining, with plenty of counter space and seamless flow into the dining and living areas. The upper level offers three generously sized bedrooms, including a spacious primary with ample closet space. The updated main bathroom (2022) is both practical and modern. The fully finished lower level is a great bonus, featuring a cozy family room with new carpet (2025), a three-piece bathroom (2024), and plenty of room to suit your needs. Whether it’s a rec room, home office, or guest space, this level provides versatility. The low-maintenance backyard offers a peaceful space for relaxation, with enough room for gatherings or just unwinding after a long day. With recent updates including new windows, front & patio doors, attic insulation, a new roof (2022), and upgraded A/C and furnace (2024), this home is truly move-in ready. Don’t miss the opportunity to see this well-maintained home—book your showing today! (id:52581)
17 Gilpin Crescent
Collingwood, Ontario
Welcome to 17 Gilpin Crescent, a beautifully designed family home perfectly positioned with a private backyard in the desirable Mountaincroft neighbourhood of Collingwood. This spacious 4 + 1 bedroom, 5 bathroom home is just steps away from both elementary and high schools, as well as scenic walking and biking trails, offering the ideal blend of comfort, convenience, and community.The main floor is an entertainers dream, featuring a spacious dining room, a thoughtfully designed kitchen with a large island, and plenty of cupboard space. The inviting living room, complete with a gas fireplace and modern LED lighting, creates a cozy yet stylish atmosphere. Natural light pours in through large windows, making the entire space feel warm and welcoming.The extended front entrance features California shutters, custom seasonal storage, keeping everything organized year-round. Upstairs, you'll find a bright and open layout, with a large primary bedroom offering a luxurious 5-piece ensuite. Three additional generously sized bedrooms (one with its own ensuite) provide ample space for the whole family.The fully finished basement adds even more room, including a large recreation / family room with gas fireplace, an additional bedroom, and a full bathroom. The double garage and charming front porch enhance the home's curb appeal, while the family-friendly neighbourhood makes it the perfect place to call home.This home offers the perfect blend of lifestyle, comfort, and space in Collingwood ideal for making lasting memories. Don't miss out on the chance to make it yours! (id:52581)
26 Brock Road N
Puslinch (Aberfoyle), Ontario
26 Brock Rd N is an exceptional opportunity W/versatile property sitting on approx. 1 acre of land, ideally located along Hwy 6 W/seamless access to Hwy 401making it perfect for commuters, investors or anyone seeking space & long-term potential! Set far back from the road with106ft frontage & 400ft depth, this expansive lot offers both privacy & visibility. Whether you're envisioning future commercial zoning (subject to approvals) or simply looking for a place W/room to grow, this address delivers. Detached 1.5-storey home features well-planned layout with 4bdrms & 1 bath across main & upper floors, plus fully finished W/O bsmt W/sep entrance & its own 1-bdrm suite ideal for in-laws, rental income or extended family. Inside the home offers bright & functional living space W/large living room, pot lights, eat-in kitchen W/expansive windows overlooking backyard & updated main bathroom W/soaking tub & glass shower. Upstairs the bdrms feature unique dormer ceilings & ample space for growing families. Downstairs the in-law suite includes full kitchen, living area, large bdrm & 3pc bath perfect for guests, tenants or independent household member. Step outside & you'll see where this property truly shines massive backyard W/endless space to play, grow or build. Whether its relaxing on the patio, enjoying family BBQs or watching kids run on open lawn & custom playground, this is a lifestyle few properties can offer. Detached double garage adds storage, workshop & parking. Located in heart of Puslinch this property strikes the perfect balance between peaceful country living & convenient city access. Known for its rolling rural landscapes & spacious lots, Puslinch offers the best of both worlds. Just mins from shopping, restaurants & amenities while also being surrounded by parks, trails, conservation & Puslinch Lake-dream setting for outdoor enthusiasts. Whether you're looking for land, location, income potential or all of the above this property checks every box. (id:52581)
79 Invergordon Avenue
Minden Hills (Minden), Ontario
Country living awaits you in this fantastic in town home on a private level lot overlooking Gull River and Beaverbrook Golf Course. This raised bungalow features a spacious main floor with open concept kitchen/dining/living room space that's perfect for entertaining. Down the roomy accessible hallway you'll discover three large bedrooms all with closets and a full bathroom. Exit the front upper doors to the perfect balcony spanning across the front of the home or head outdoors through the patio doors in the kitchen where you will discover a large deck with access to the 24" above ground pool. On the lower level you will discover a self-contained in-law suite featuring a spacious living room that extends into the kitchen area, an additional bonus room and full bathroom. In the attached double car garage you will discover the laundry room along with the utility room and a well appointed workshop space. A meticulously maintained yard with a 12x10 shed for all your storage needs. This home is conveniently located steps away from downtown Minden but at the end of a cul de sac for the ultimate in privacy. Jump in the Gull River steps away or launch your boat and head right into Gull Lake. Take a stroll down Minden's famous river walk and boardwalk trails. Come and discover why Haliburton County is truly a 4-season playground. (id:52581)
M9 - 13 Southline Avenue
Huron-Kinloss, Ontario
Escape to your dream seasonal retreat at Fishermans Cove Seasonal Resort with this meticulously updated modular home, expertly crafted by Royal Homes. Perfectly positioned on a spacious corner lot, this charming home offers a cozy one-bedroom, one-bath layout with a versatile family room that easily transforms into a second bedroom, featuring a luxurious pull-out king bed ideal for hosting family or friends. Warm up on chilly evenings by the inviting propane fireplace, a centerpiece of the open-concept living area, which seamlessly blends comfort and style. Step outside to the expansive deck, added in 2015, where you can sip morning coffee or host summer barbecues while enjoying the peaceful surroundings.The heart of this home is its fully remodelled kitchen (2023), showcasing sleek cabinetry, modern countertops, and full sized appliances, making meal preparation a delight. In-suite laundry adds everyday convenience. With exclusive water access and your own private dock, you're just steps away from swimming, fishing, and boating on the lake. As a resident of Fishermans Cove, you'll enjoy resort amenities, including two indoor pools with soothing hot tubs, playgrounds for the kids, and a nearby golf course for leisurely afternoons. This modular home combines modern upgrades, thoughtful design, and a prime location. Your perfect seasonal sanctuary awaits!(*Exclusive water access with private dock, road between)(*This is a seasonal park, it cannot be used as your primary residence.)(*Park opens in May for the season.) (id:52581)
P27 - 13 Southline Avenue
Huron-Kinloss, Ontario
Escape to serenity at Fishermans Cove Seasonal Resort with this charming 2018 park model, nestled in the tranquil pines. This three-bedroom retreat, enhanced with a 2020 (14'X10') add-a-room and deck, offers a perfect blend of affordability and comfort for your seasonal getaways. Tucked away in a peaceful wooded setting, this park model provides a cozy escape with modern upgrades, including a new furnace in 2024, a handy shed for storage, and prepaid park fees until 2027 ensuring years of worry-free relaxation. Step inside to a bright, open-concept layout with a spacious add-a-room, ideal for extra lounging or dining. The kitchen features modern appliances, perfect for easy meal prep. The three bedrooms offer ample space for family and guests, while the deck invites you to unwind amidst the forest. Enjoy Fishermans Coves amenities, including lake access, two indoor pools with hot tubs, playgrounds, and a nearby golf course. This park model delivers an stress-free vacation lifestyle in a serene, nature-filled setting, your perfect seasonal retreat awaits! (*This is a seasonal park, it cannot be used as your primary residence.)(*Park opens in May for the season.) (id:52581)
99 Inverness Street N
Kincardine, Ontario
"The Mira" has just completed and is located in Kincardine's newly discovered lakeside development of Seashore. This 4 bedroom, 3 bathroom, 2 storey carefully crafted home by Beisel Contracting provides over 2400 square feet of luxurious living space. Ideally situated steps from the sandy beaches of Lake Huron, Kincardine Golf & Country Club, KIPP Trails to Inverhuron & downtown shopping, The Mira offers an ultra modern exterior with its Marble Gray coloured Brampton Brick Stone, Evening Blue coloured Hardie Cedarmill Lap Siding, Arctic White trim and a covered front portico producing the most incredible curb appeal. The interior offers a dream like kitchen/living/dining great room with custom Dungannon cabinets and luxury vinyl plank flooring that flows effortlessly to a large 29' X 10' rear covered loggia off the breakfast nook overlooking the backyard and giving you a glimpse of beautiful Lake Huron. The upper level boasts 4 bedrooms, ensuite, 4pc bathroom, laundry and a covered south facing balcony. Homes at Seashore are designed to be filled with light. Balconies beckon you out to the sun, and porches and porticos welcome visitors with wooden columns and impressive arched rooflines. When architecture reaches this inspired level of design in a master planned community like Seashore, the streetscapes will be matchless and memorable. Call to schedule your personal viewing today! (id:52581)
95 Inverness Street N
Kincardine, Ontario
Completed and ready for possession is the "The Brooke" located in Kincardine's newest lakeside development of Seashore. This 3 bedroom, 4 bathroom, 2 storey carefully crafted home by Beisel Contracting provides over 2800 square feet of luxurious living space. Ideally situated steps from the sandy beaches of Lake Huron, Kincardine Golf & Country Club, KIPP Trails to Inverhuron & downtown shopping, the Brooke offers an ultra modern exterior with its Picasso coloured Brampton Brick Stone, Cobble Stone coloured Hardie Cedarmill Lap Siding, Coble Stone trim and a covered front porch producing a unique and eye pleasing curb appeal. The interior offers a dream like kitchen/living/dining great room with custom Dungannon cabinets and engineered hardwood flooring that flows effortlessly to a large rear covered loggia off the dining room overlooking the backyard and giving you a glimpse of beautiful Lake Huron. The upper level boasts 3 bedrooms along with a lovely computer alcove, ensuite and full bathrooms and laundry. The lower level will provide a large finished recreation room and another full bath. Comes complete with 6 brand new stainless steel appliances! Homes at Seashore are designed to be filled with light. Balconies beckon you out to the sun, and porches and porticos welcome visitors with wooden columns and impressive arched rooflines. When architecture reaches this inspired level of design in a master planned community like Seashore, the streetscapes will be matchless and memorable. Call to schedule your personal viewing today! (id:52581)
119 Inverness Street N
Kincardine, Ontario
Introducing the "The Meribelle" as the newest member to the My Seashore family located in Kincardine's newly discovered lakeside development. This 3 bedroom, 3 bathroom, 2 storey carefully crafted home by Beisel Contracting provides over 2100 square feet of luxurious living space. Ideally situated steps from the sandy beaches of Lake Huron, Kincardine Golf & Country Club, KIPP Trails to Inverhuron & downtown shopping, The Meribelle offers an ultra modern exterior with its Milano coloured Brampton Brick Stone, Arctic White coloured Hardie Cedarmill Lap Siding, Arctic White trim and a covered front portico producing the most incredible curb appeal. The interior offers a dream like kitchen/living/dining great room with Acacia custom cabinets and luxury vinyl plank flooring that flows effortlessly to a large 20' X 19' rear covered loggia off both the great room and primary bedroom overlooking the backyard and giving you a glimpse of beautiful Lake Huron. The upper level boasts 2 bedrooms, media room, 4pc bathroom and a covered south facing upper balcony. Homes at Seashore are designed to be filled with light. Balconies beckon you out to the sun, and porches and porticos welcome visitors with wooden columns and impressive arched rooflines. When architecture reaches this inspired level of design in a master planned community like Seashore, the streetscapes will be matchless and memorable. Call to schedule your personal viewing today! (id:52581)
75 Georgian Glen Drive
Wasaga Beach, Ontario
Well kept 950ft modular home available in Georgian Glen Estates. Master has a semi-ensuite with walk through to hall and comes with a good sized second bedroom. New electric dryer (2025), New burner in furnace, water line replaced plus numerous other upgrades. There are 2 newer decks as well as a garden shed. All offers to be conditional on Parkbridge approval of new tenant. Monthly fee of $711.62 includes land lease and taxes. Master bedroom suite, couch and loveseat available to be bought separately. Pride of ownership evident throughout! (id:52581)
152 Frederick Drive
Wasaga Beach, Ontario
Two Homes in One. Truly a rare find in beautiful Wasaga Beach! This unique property offers two fully self-contained homes under one roof. That's a total of 8 bedrooms, 2 kitchens, and 1 kitchenette. Each unit comes with its own kitchen, living space, detached garage and private entrance, so its perfect for multi-generational living, rental income, or extended guests. A property like this appeals to investors and extended families. Live in one and generate income from the other, or maximize your return with dual rental potential. Separate utilities, private entrances, and endless versatility. Key Features: 1) Two separate living spaces each with kitchen, living room, 4 bedrooms & 1 bathroom 2) In-law suite potential with a basement kitchenette 3) Double-wide, 106 ft x 145 ft lot 4) 2 - Private double-wide driveways, 2 detached garages and 2 decks 5) Great lot size and location - steps from Superstore, Canadian Tire, South Georgian Bay Community Health Centre, restaurants, shops, and more! (id:52581)



