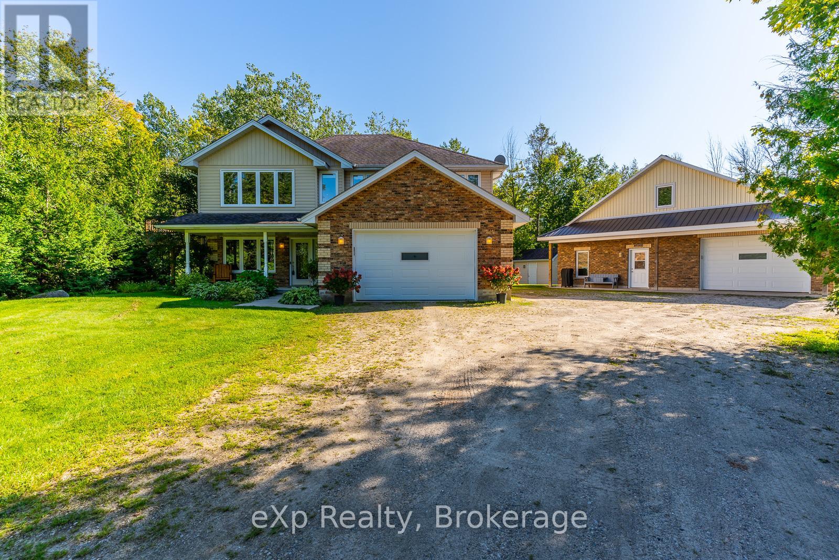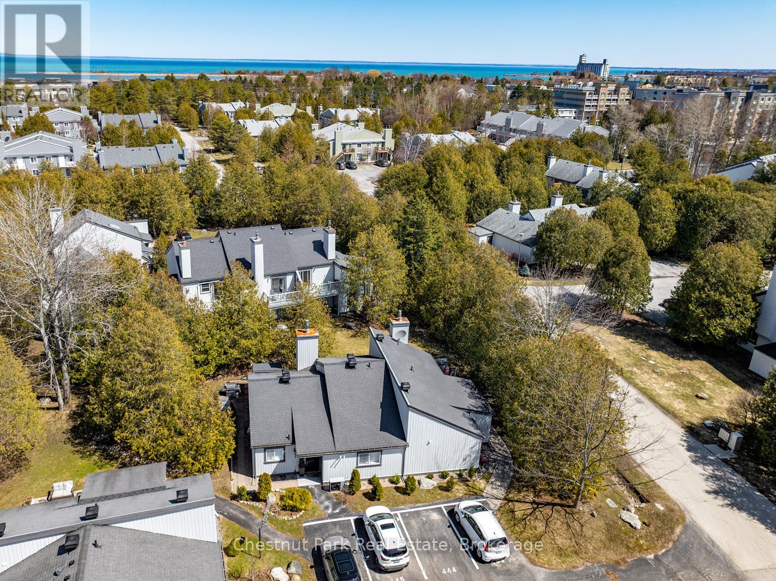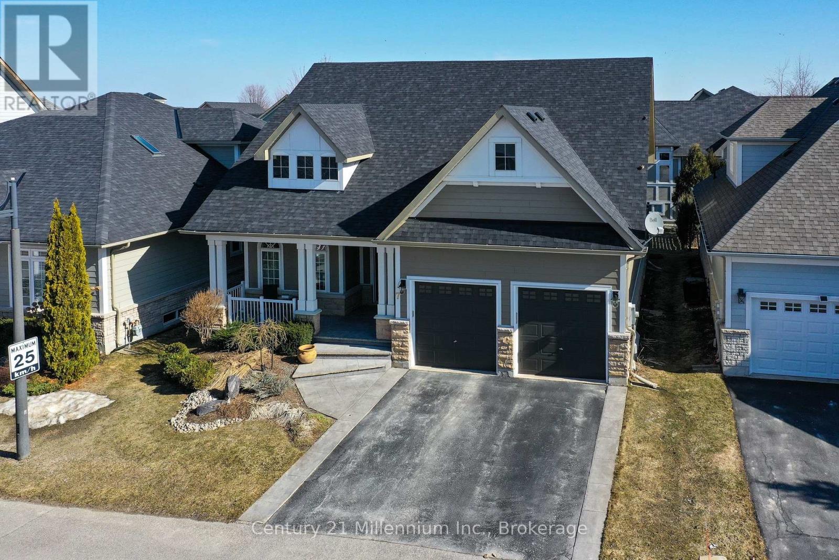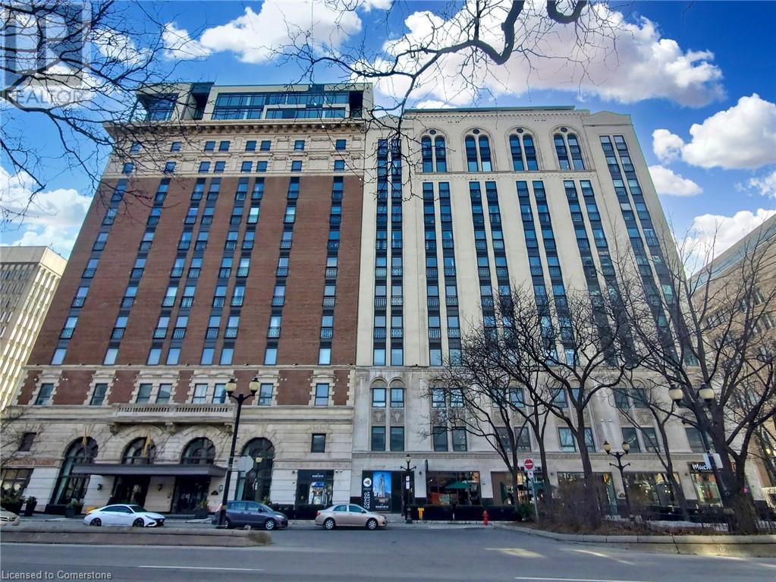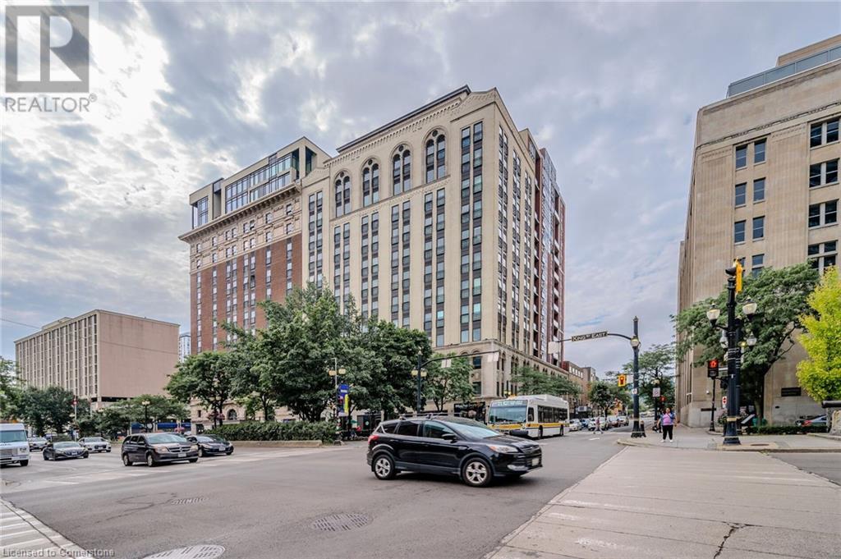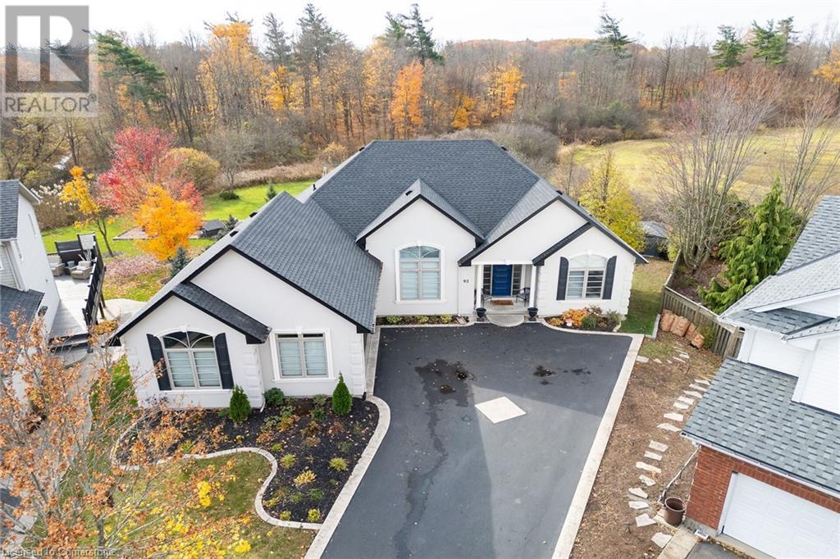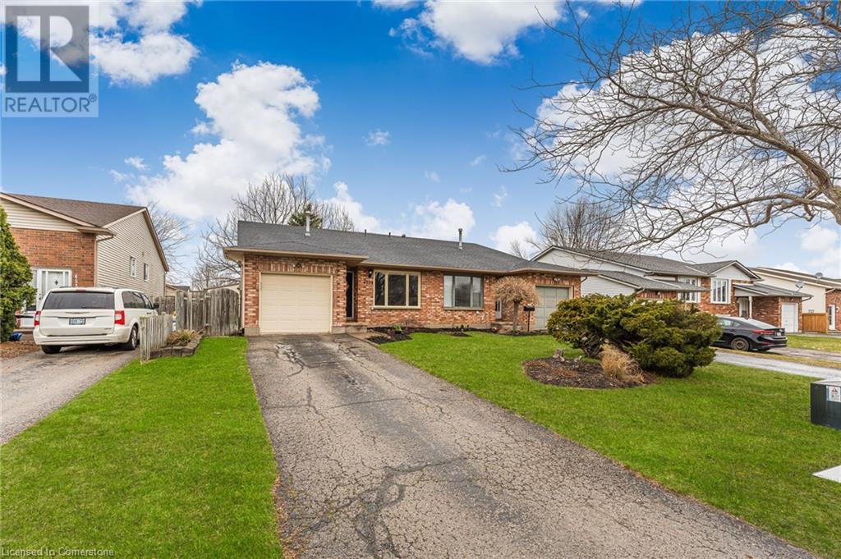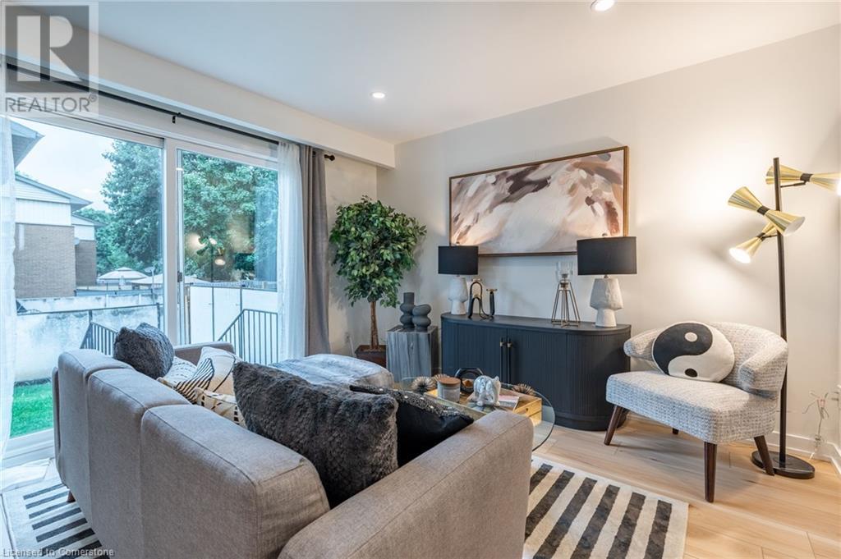Hamilton
Burlington
Niagara
98 Birch Street
South Bruce Peninsula, Ontario
Welcome to 98 Birch St in beautiful Sauble Beach, where you'll find this immaculately maintained 2200 sq ft home, nestled on near a half acre, at the end of a dead end street and surrounded by green space. This home was designed with second floor great room/main living space, which provides peaceful views while working in the kitchen, dining with family or friends, or simply relaxing. The bright, spacious great room features large windows with custom blinds, allowing the light to shine off the beautiful wood kitchen cabinets with granite countertops, and has a walkout to the oversized deck overlooking the private, wooded rear yard. This well designed home offers three bedrooms, including the wonderfully appointed primary with walk-through closet and ensuite, complete with jetted tub and walk-in shower. When walking into the lower level from outside, or coming down the beautiful hardwood stairs, you are greeted with a generous, yet comfortable family room, complete with gas fireplace, that makes you feel instantly at home. If this isn't enough, there is a large attached garage with 14' door and loads of storage space - but the coup de grace just might be the detached 38' x 40' detached garage with heated floors, a 2 pc bathroom, and an almost 500 sq ft loft offering extra space for the guests, or maybe the perfect spot for a games room or gym. Just about everything has been thought of with this home...both the home and the detached garage are wired for satellite TV and high speed internet, there are multiple outdoor gas hook-ups on the deck that is also reinforced to handle a future hot tub, and if your guests are pulling in for the weekend in their RV, well there's loads of room to park it with a 30 amp hydro hookup available to plug into. This home is ready for it's new owners to simply move in and start making memories, so if thoughts of living in a beach town, in a private setting, are on your mind for 2025, then this gem is definitely worth checking out! (id:52581)
443 Oxbow Crescent
Collingwood, Ontario
Light and bright bungalow condominium boasts 1 bedroom with 4 piece ensuite bath and walk in closet in Cranberry Village / Living Stone Resort. Open concept entry, kitchen, dining and living room with natural gas fireplace and walkout to patio area. Additional 3 piece bathroom with laundry facilities. Vinyl flooring throughout. Enjoy all seasons in this fabulous one floor living condo. (id:52581)
7 Clubhouse Drive
Collingwood, Ontario
Stunning Bungaloft in Blue Shores - Includes a boat slip! Welcome to this beautifully designed bungaloft in the sought-after Blue Shore community in Collingwood! Offering the perfect blend of main floor living with additional space for family and guests, this home also comes with a 17-foot boat slip, making it a dream for waterfront lifestyle enthusiasts. The main floor features a spacious primary bedroom with a walk-in closet and a luxurious ensuite bath, providing comfort and convenience. The open concept living and dining area boasts soaring ceilings, a cozy fireplace, and large windows that fill the space with natural light. The well appointed kitchen includes quartz countertops, stainless steel appliances, ample storage and a breakfast bar for casual dining. Upstairs, the loft level features two additional bedrooms and a full bath, offering privacy for family and visitors. The fully finished basement provides even more living space, perfect for a rec room, home office, gym or guest suite. Enjoy outdoor living in your private backyard or take advantage of the exclusive Blue Shores amenities, including an indoor and outdoor pool, tennis/pickle ball courts, clubhouse and marina. And with a 17-foot boat slip included you can experience the best of Georgian Bay boating right from your community! Located just minutes from downtown Collingwood, golf courses, ski hills and scenic trails. This home offers the perfect balance of relaxation and recreation. Roof re-shingled in 2021 (id:52581)
80 Willow Street Unit# 87
Paris, Ontario
Welcome home to 80 Willow St, unit 87! Discover this beautiful freehold townhome with a double garage, now available in the picturesque town of Paris! Offering 3 spacious bedrooms, 2.5 bathrooms, and a 2-car attached garage, this home provides ample space for the whole family. Step inside to a welcoming foyer with convenient access to the garage and a stylish 2-piece powder room. As you move forward, you'll enter the heart of the home—an inviting open-concept kitchen, living, and dining area. The large, airy kitchen features updated countertops and backsplash (5 years ago) and a walkout to the back patio with access to the sidewalk. The cozy living room, complete with an electric fireplace, flows seamlessly into the dining area, perfect for entertaining. Upstairs, you'll find two generous bedrooms and the primary bedroom boasting a walk-in closet and a private 4-piece ensuite, a 4-piece bathroom, and a convenient second-floor laundry room. Updates include hardwood flooring on the staircase and second-floor hallway. The attached garage is a versatile space, ideal for a man cave or home gym. Outside, the private backyard with a gas hookup provides the perfect spot to unwind at the end of the day. Located just minutes from downtown Paris, top-rated schools, scenic trails, and with easy access to Highway 403, this home is truly a gem. Don't miss your chance to make it yours! (id:52581)
112 King Street E Unit# 606
Hamilton, Ontario
Opportunity to own in Hamilton's Downtown Historic Residence of Royal Connaught. Two bedrooms and two bathrooms suite with one underground parking and one locker included. Carpet-free with in-suite laundry, high ceiling and juliette balcony. Building amenities include gym, media roof, party room and roof-top terrace (barbecues and fireplace feature), 24hour on-site security. Public transit, GO station, trendy restaurants and boutiques are all nearby. (id:52581)
112 King Street E Unit# 806
Hamilton, Ontario
Opportunity to live in this beautifully restored historic Residences of Royal Connaught. This Condo Rich in history, while offering new modern amenities Building amenities including gym, media and party rooms, and the spectacular roof top terrace with comfortable seating, lush landscaping, fireplace feature and barbeques. This unit is over 800 square feet 2 bedroom, 2 bathroom carpet free suite is beautifully upgraded. Unit also comes with One Indoor Parking Spot and One Locker. Building located in Hamilton's downtown core, granting residents convenient access to boutiques, restaurants, GO And HSR public transportation hub, and much more. (id:52581)
92 Celtic Drive
Caledonia, Ontario
This expansive 4 bedroom, 3-bathroom single-family home boasts over 3,500 square feet of beautifully finished living space, offering both luxury and comfort. Recent extensive upgrades throughout the home ensure modern appeal with timeless style. Enjoy spacious rooms, high-end finishes, and a flexible layout perfect for families and entertaining. Step outside to your own private oasis, featuring a large lot that backs onto a serene wooded forest—perfect for enjoying peaceful nature views or outdoor activities. Located in a sought-after neighbourhood, this home offers the perfect balance of privacy and convenience. Don’t miss the opportunity to make this dream home yours! (id:52581)
100 Brownleigh Avenue Unit# 220
Welland, Ontario
TENANT OPEN HOUSE THIS SUNDAY MARCH 30TH 10AM- 11AM! Rarely offered clean & affordable 3 bedroom townhouse located in Wellands Rose Village community! The main floor features an abundance of space with a bright dining area and large living room. Upstairs await 3 generous sized bedrooms and an updated bathroom. Loads of space and storage in the unfinished basement! Located close to many amenities, shopping centres, highway access, and within a 10 minute drive to both Niagara College and Welland General Hospital! Rent includes snow removal, parking, lawn maintenance and water! (id:52581)
3542 Fifteenth Street
Lincoln, Ontario
A rare opportunity to own prime real estate on the Lincoln Bench! Privacy & peaceful living are available at this picturesque 48 acre property. Located on a dead end road with views of farmer’s fields everywhere you look. The property includes 38 workable acres & 8 acres of bush. 3 road frontages (Fifteenth Street, Seventeenth Street and Bigger Avenue). Well maintained 3 bedroom side split with a partially finished basement. Foyer has ceramic tile flooring and a double entry way closet. Kitchen includes a ceramic tile backsplash and ceiling fan. The formal dining room features laminate flooring and a patio door that leads to the rear deck overlooking the fields. Living room has a large north facing window and laminate flooring. The 4-piece bathroom offers a bath fitter tub/shower. Cozy main floor family room brings the country feel to life with a wood stove, laminate flooring and a double closet. Conveniently located mud room off the carport with two closets. Large sunroom off the back of the carport has new flooring (2022) and offers another space for you to enjoy that country lifestyle. The basement offers a rec room with wood wainscoting and pot lights. Garden shed in rear yard. Tar and gravel roof over the car port; asphalt shingles over the rest of the home (replaced in 2017). All windows were replaced within the past 5 years. Bell Expressvu TV available at the house, not currently in use. NWIC is current internet provider. Land rented for $70/acre for 2025. (id:52581)
4534 Dufferin Avenue
Beamsville, Ontario
FABULOUS FAMILY HOME with loads of space, located in a great area of Beamsville. This 4 level backsplit is finished on 3 levels and is freshly painted throughout. Open concept main floor with a large Living Room open to the Dining Room both with hardwood flooring. The convenient working kitchen is located off the Dining Room and includes all appliances. Up a few stairs to the bedroom level, where you will find a large primary bedroom, plus two more good sized bedrooms, all with newer luxury vinyl flooring. All on this level is a 4 pce bathroom. From the main level down to a large Family Room, and an area presently used as a exercise room, or use the whole room as a huge Family Room. This level is partly underground but features 2 large windows and there is a free standing gas fireplace but it is not operable. The lowest level is unfinished but has a tremendous amount of storage plus the laundry area. Outside, there is a side deck off of the garage door, fully fenced and landscaped backyard with lots of privacy. The front yard has a single wide driveway that could accommodate 2 cars, possibly 3 plus an attached single car garage that offers inside access to the front hall. Freshly painted, beautifully decorated and maintained. Central air updated in 2020, shingles in 2024. Great location near large neighbourhood park, walking distance to public school and quick QEW access. This house is move in ready and you could have lots of pride in calling this your 'HOME'. (id:52581)
81 Woodman Drive N
Hamilton, Ontario
This beautifully renovated end unit townhome is the perfect place to start your home ownership journey! Located in a family-friendly neighborhood, this gem offers a convenient lifestyle with easy access to highways, shopping, schools, and public transit. Step inside and fall in love with the brand-new eat-in kitchen, featuring stunning quartz countertops with breakfast bar and stainless steel appliances. The main floor boasts wide plank vinyl flooring throughout. The bright and inviting living room, complete with recessed pot lights, opens directly to the backyard. Upstairs, you'll find three bedrooms with large closets, and a stylish 4-piece bathroom. The unfinished basement offers laundry facilities and plenty of potential for you to customize the space to suit your lifestyle-whether it's a home office, workout room, or extra living area. This townhome also comes with the convenience of one assigned surface parking spot. Don't miss out on this incredible opportunity to own a modern, low-maintenance home! *Listing photos are of Model Home (id:52581)
20 Anna Capri Drive Unit# 14
Hamilton, Ontario
Welcome to Unit 14 at 20 Anna Capri Drive - a beautifully renovated townhome in the heart of Hamilton Mountain! This stylish home features a brand new kitchen with quartz countertops, stainless steel appliances, and an open concept living room and dining room perfect for entertaining. Enjoy the elegance of luxury vinyl plank flooring throughout the main level. Upstairs offers 3 generously sized bedrooms and a fully updated 4-piece bathroom. The unfinished basement includes the laundry area and provides plenty of potential for future living space. The private backyard, a 1-car garage and private driveway complete this home. This home is conveniently located just minutes from the LINC, schools, shopping, and all amenities. A perfect blend of comfort, style, and location! * Listing photos are of Model Home (id:52581)


