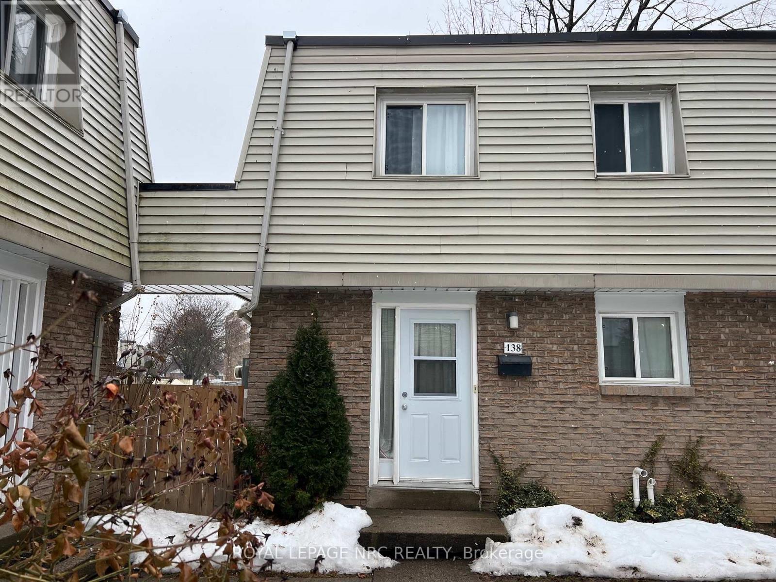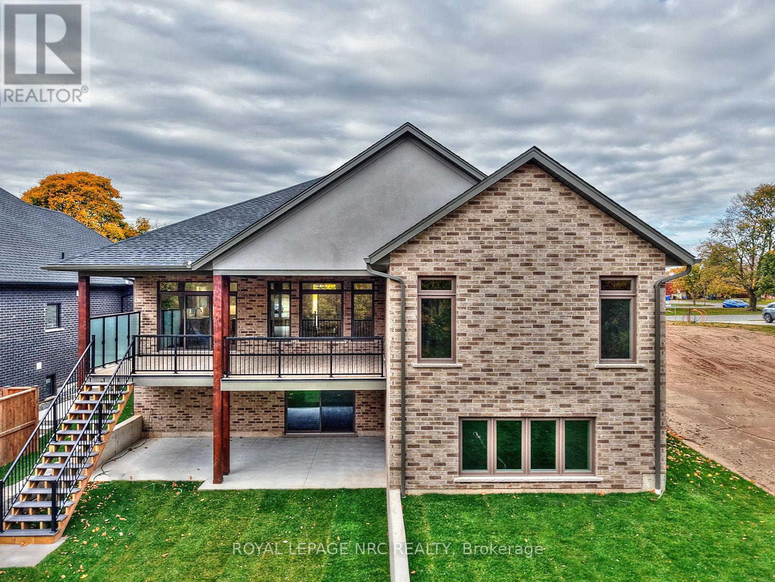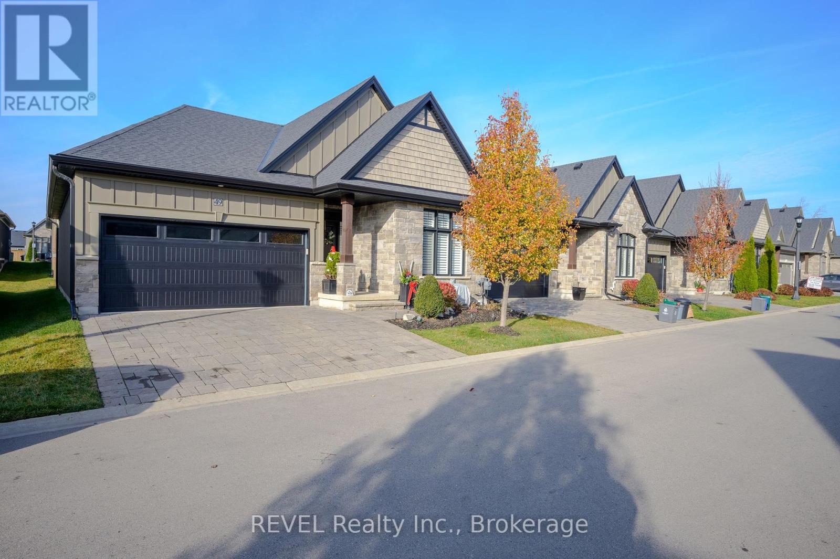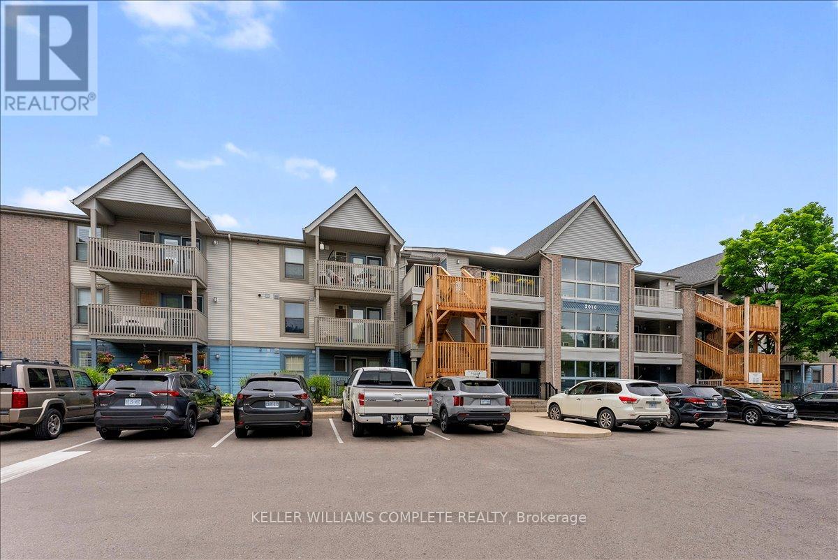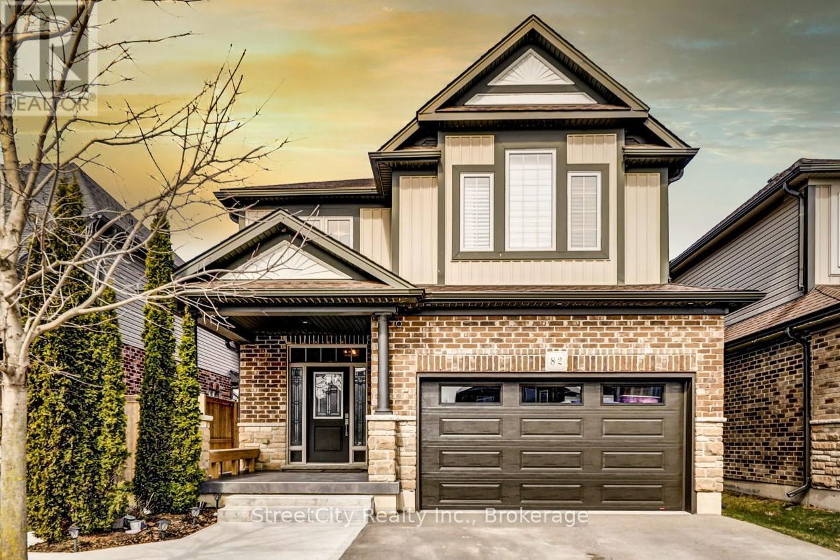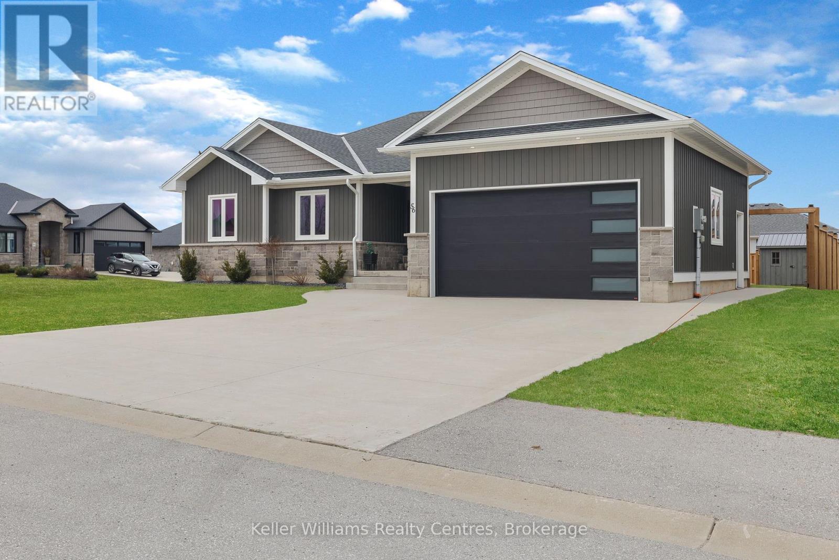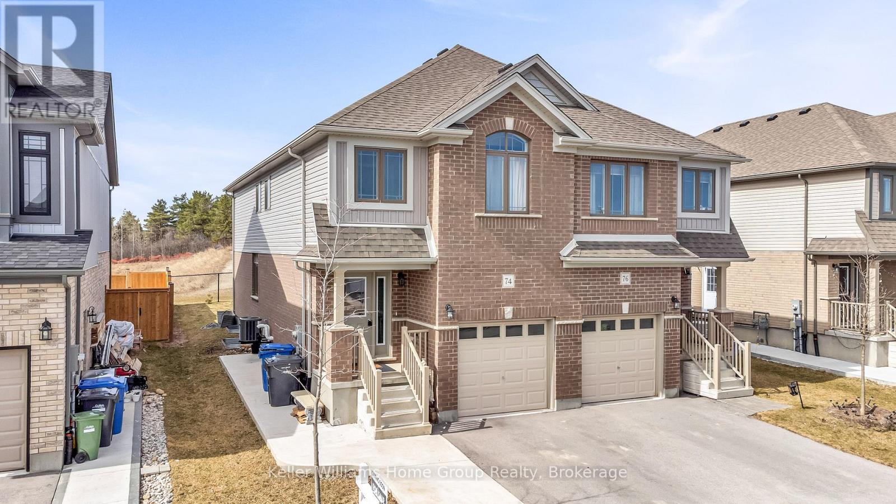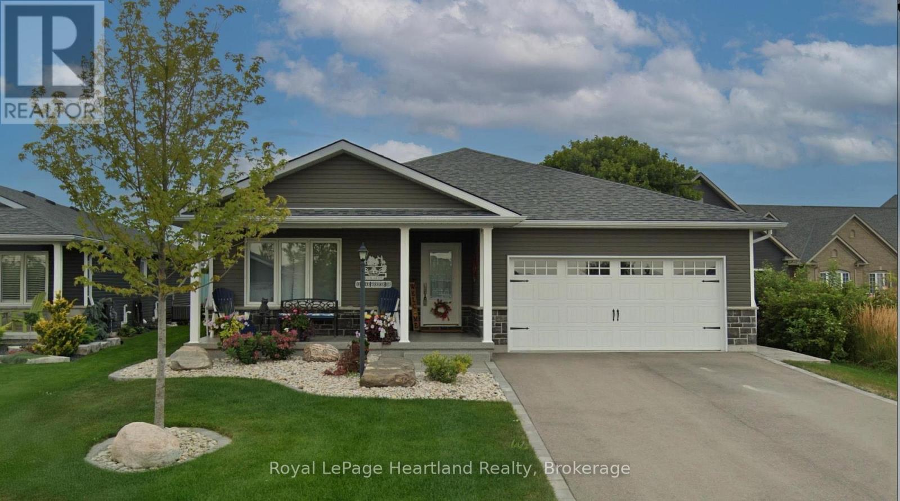Hamilton
Burlington
Niagara
3 Beacon Hill Drive
St. Catharines (460 - Burleigh Hill), Ontario
Amazing family home located on quiet cul de sac. Close to all amenities. The updated main floor features newer flooring and open concept design for entertaining ease. Kitchen has been updated , dining area with access to covered patio and living room has bay window- loads of natural light.the second floor features updated bath, hardwood flooring and three large bedroom. Lower level has walk out to patio area and pool- large family room with w/burning stove for cozy nites plus extra bedroom and bath. Basement level has recreation room, rough in for 3 bath, storage and laundry. Home is clean, updated and beautifully landscaped. (id:52581)
138 - 17 Old Pine Trail E
St. Catharines (444 - Carlton/bunting), Ontario
Very desirable end unit in this well maintained 2-Storey Townhome conveniently located close to Schools,Shopping Plazas,Public Transport and with easy access to Major Hwys.Updated open kitchen with breakfast bar ,cabinets and counter tops .Modern updated appliances.spacious across Living/Dining or use as Great Room.Patio doors to private patio.This stunning Unit is available at your convenience!Ideal for First Time Buyers as just move in and enjoy!Condo Fees are one of the lowest in Townhomes!!!! (id:52581)
24 Coronation Drive S
Port Colborne (877 - Main Street), Ontario
This immaculate 3-bdrm home on a spacious 93x250 lot offers charm, functionality, and endless possibilities. The bright liv rm and new kitchen with updated appliances make family time enjoyable, while the cozy bsmt rec rm with a new wood-burning fireplace provides an efficient heat source, warming the entire house in under an hr during winter. Recent renovations made the home dry, cozy, and inexpensive to maintain. With a lg family rm, oversized dbl-attached garage, two storage sheds, and a beautifully landscaped backyard complete with a patio and gazebo, this property is both practical and inviting. Significant updates include newer windows (most in 2020), a 2 year old owned HWT, a new air conditioner, updated wiring with two 100-amp panels, all LED lighting, updated plumbing within the last five years, a new kitchen with a gas-electric stove, updated bathrooms, and new interior and exterior doors. For hobby farm enthusiasts, the property boasts over 20 truckloads of rich organic triple-mix garden soil, raised garden beds, plant support arches, two greenhouses, five rainwater cisterns, and two garden sheds. The chemical-free gardens, enriched with organic fertilizers from Mennonite farms, offer incredible income potential. The seller will leave all garden tools and share their client database, making this a turnkey opportunity to continue a thriving, unofficial farm business. The oversized lot also offers a unique opportunity to add an Auxiliary Dwelling Unit (ADU), perfect for generating extra rental income or as a guest house. Located near all amenities and Nickel Beach, this home is ideal as a family residence, hobby farm, or rental investment. More details in the attached documents. Don't miss this rare opportunity! *EXTRAS* Incredible OPPORTUNITY for anyone who appreciates organic grown food and income potential! Please refer to the list of plants, fruits, vegetables on the property, as well as a complete List of update, and more in-depth property description. (id:52581)
1125 Balfour Street
Pelham (664 - Fenwick), Ontario
Stunning brand new luxury bungalow home -The Balfour- crafted by renowned Mabo Westside Construction Ltd., blending elegance with impeccable design offering 3 Bedrooms, 3 Baths and loaded in features including a sophisticated exterior with architectural stone and stucco accents, durable brick siding, insulated double garage with in-floor heating too. Walk-out from your lower level, enjoy 9-ft ceilings up and down on both floors gives such a sense of grandeur. Approach through the fiberglass front entry door with sidelights and transom, set under GAF Timberline shingles, and step onto the inviting covered front concrete porch. The backyard offers a spectacular 27'8" x 13'8" covered deck with Tufdek flooring, a partly vaulted aluminum ceiling with pot lights, and a BBQ hookup perfect for outdoor living with private, lush views and no rear neighbours. Inside, the Great Room is the heart of this home, featuring a vaulted ceiling and a trendy Napoleon gas fireplace dressed in custom stonework, with a wood mantle and cabinetry below. The open-concept layout is adorned with engineered hardwood flooring, elegant 5-1/4" baseboards, and upscale finishes throughout. The Chef's Kitchen is both beautiful and functional, boasting quartz countertops, a classic white backsplash, and an oversized center island ideal for gatherings. The Primary Bedroom suite is a serene escape, offering a spacious walk-in closet and an ensuite bath with a glass-tiled shower, complete with a rain head and hand shower for a spa-like experience. The lower level provides an additional finished 1,300 sq. ft. of versatile inviting space, with heated floors, an 8-ft wide patio door walk-out. This level includes garage access, a spacious Family Room, Games Room, an additional Bedroom, 3-piece bath, Exercise Room, and a rough-in for a wet bar, ideal for guests or multi-generational living. Move-in ready luxury home, complete with Tarion warranty, for your peace of mind! Happy New Year right here! (id:52581)
52 - 3033 Townline Road
Fort Erie (327 - Black Creek), Ontario
Welcome to Unit 52 Robin Rd in the Retirement Community of Black Creek in Stevensville. This Bungalow is located in the Land Leased Community. This Unit is 1319 sq ft and has lots of room to retire in. 2 bed, 1 large 5 pc bathroom, a formal living room off the eat in kitchen. Large family room that has slider doors to the heated(gas fireplace) sunroom/covered porch and access to the laundry room. The back deck is newer and leads to a spacious side yard for entertaining or your fur baby, with shed, pergola and more! Live in one of the most popular retirement communities in Niagara. With indoor and outdoor pools, indoor and out door shuffleboard. Darts. Billiard and pool room. Saunas and hot tub and so many activities to join in on. Welcome to your retirement. This home is priced to go! (id:52581)
49 - 180 Port Robinson Road
Pelham (662 - Fonthill), Ontario
Welcome Home to Stylish Comfort and Elegance! This stunning end-unit condominium townhome with a double garage and double driveway is simply a dream! Impeccably maintained and completely carpet-free, this home offers a seamless blend of modern design and luxurious upgrades that cater to both functionality and style. Step inside and be greeted by soaring cathedral and coffered ceilings, accented by beautiful California shutters and a thoughtfully curated layout. The engineered hardwood flooring adds warmth and elegance throughout, while the stone fireplace creates a cozy ambiance. Natural light pours in through a charming skylight, illuminating the space beautifully. The upgraded kitchen is a chef's delight, featuring sleek quartz countertops, a designer tile backsplash, and upgraded lighting. Whether you're hosting guests or enjoying a quiet meal, this space is as practical as it is visually stunning. Outdoors, enjoy your private enclosed porch with privacy blinds perfect for a morning coffee or evening retreat. Step down to the paved patio, ideal for relaxing or entertaining. The home also offers a huge basement, providing endless possibilities. The bonus unfinished room is a blank canvas easily converted into a third bedroom, a home office, or a hobby room to suit your needs. Located in a friendly, well-maintained community, close to walking and cycling trails, the local arena, shopping and restaurants, this property is ready for you to call home. With its immaculate finishes and thoughtful design, it's perfect for those seeking a move-in-ready lifestyle with plenty of room to grow. Don't miss your chance to own this exceptional property schedule your private viewing today! **EXTRAS** Condo fee includes: Common Elements, Ground Maintenance/Landscaping, Property Management Fees, Snow Removal, Water (id:52581)
186 Klager Avenue
Pelham (662 - Fonthill), Ontario
Rinaldi Homes is proud to present the Townhouse Collection @ Willow Ridge. Welcome to 186 Klager Ave a breathtaking 2005 sq ft freehold corner unit townhome. As soon as you finish admiring the stunning modern architecture finished in brick & stucco step inside to enjoy the incredible level of luxury only Rinaldi Homes can offer. The main floor living space offers 9 ft ceilings with 8 ft doors, gleaming engineered hardwood floors, a luxurious kitchen with soft close doors/drawers, your choice of granite or quartz countertops and both a servery and walk-in pantry, a spacious living room, large dining room, a 2 piece bathroom and sliding door access to a gorgeous covered deck complete with composite TREX deck boards, privacy wall and Probilt aluminum railing with tempered glass panels. The second floor offers a loft area (with engineered hardwood flooring), a full 5 piece bathroom, separate laundry room, a serene primary bedroom suite complete with its own private 4 piece ensuite bathroom (including a tiled shower with frameless glass) & a large walk-in closet, and 2 large additional bedrooms (front bedroom includes a walk in closet). Smooth drywall ceilings in all finished areas. Energy efficient triple glazed windows are standard in all above grade rooms. The homes basement features a deeper 84 pour which allows for extra headroom when you create the recreation room of your dreams. Staying comfortable in all seasons is easy thanks to the equipped 13 seer central air conditioning unit and flow through humidifier on the forced air gas furnace. Sod, interlock brick walkway & driveways, front landscaping included. Located across the street from the future neighbourhood park. Only a short walk to downtown Fonthill, shopping, restaurants & the Steve Bauer Trail. Easy access to world class golf, vineyards, the QEW & 406. $75,000 discount has been applied to listed price limited time promotion Dont delay! (id:52581)
211 - 2010 Cleaver Avenue
Burlington (Headon), Ontario
Bright and spacious 2 bedroom condo in sought after Forest Chase complex in Headon Forest with 2 exclusive underground parking spaces close to shopping, restaurants, schools, parks, 407 ETR & QEW. Open concept living & dining room combination boasts breakfast bar & glass doors to private balcony. Unit has been recently updated with vinyl flooring all throughout. Newly updated kitchen with quartz counter and new stainless steel appliances. Large master bedroom features a walk-in closet and a second large bedroom features a bay window. In suite laundry conveniently located in closet of 4-piece bathroom with brand new washer & dryer plus separate shower & soaker tub. (id:52581)
82 Fraser Drive
Stratford, Ontario
**OPEN HOUSE SUN. APRIL 20th 10:30am-NOON** This beautifully maintained two-storey home boasts 1,600 sq. ft. plus a fully finished basement and is loaded with upgrades throughout. Step inside to a grand living room featuring a soaring two-storey ceiling, engineered hardwood flooring, and a statement tile mantle fireplace, complemented by an abundance of natural light from large windows. The modern kitchen offers all "smart" stainless steel appliances, a spacious island with bar seating, granite countertops, tile backsplash, and ample cabinetry, flowing seamlessly into the dining area with patio doors leading to the backyard. Main floor laundry and sunken foyer with 2-piece powder room complete the main floor. A hardwood staircase leads to the second floor, where you'll find the primary suite with double closets, a striking feature wall, and a 3-piece ensuite. Two additional bedrooms and a 4-piece bath provide plenty of space for a family or guests. The fully-finished basement is bright and welcoming, with pot lighting and plush carpeting, a huge rec room (or fourth bedroom) with a 3-piece bathroom, and a bonus room/office. Outside, enjoy the back deck and a fully fenced backyard, offering privacy and the perfect space for outdoor gatherings. A shed on a concrete pad provides extra storage. The attached 1.5-car garage is insulated, heated, and even features carpeted flooring--use it as bonus living space or easily convert back to parking space. Paved, private driveway fits two vehicles. Situated in a prime location near the Rotary Community Center, schools, and public transit, this home is not one to miss--schedule your viewing today! (id:52581)
56 Chestnut Hill Crescent
Arran-Elderslie, Ontario
This isn't just another new build - it's the one. Every inch of this 4-bedroom, 3-bathroom custom-built bungalow is brimming with upgrades, designer touches, and cozy vibes, all nestled in the peaceful countryside of Chestnut Hill Estates. Step into a kitchen that's straight out of your Pinterest dreams. We're talking gorgeous quartz countertops, a spacious island perfect for Sunday brunches, chic two-tone cabinetry, and those swoon-worthy Café Collection rose gold appliances. Whether you're a culinary genius or just love to try the newest viral recipe, this kitchen is your new happy place. Then there's the great room. It's all about comfort and style. Open shelving adds a modern touch, while the floor-to-ceiling stone fireplace invites you to sit back and stay a while, why don't ya? And when you're ready for some fresh air, slide open the doors to your expansive 12x22 covered porch. The dreamy main-floor primary suite checks all the boxes - walk-in closet, bright and airy vibes, and a private 3 pc ensuite with a sleek glass walk-in shower. With 2,313 sq ft of beautifully finished living space, there's plenty of room for family, guests, or even that home gym you keep saying you'll get to if only you had one. This home is truly move-in ready - with $100,000 in upgrades already complete - including luxe hardwood flooring, professionally finished basement, concrete driveway, and fully fenced backyard. Enjoy peaceful streets, beautiful trails, and a sense of community in Tara all while staying connected to everything you need (hello, natural gas, water & sewer!). And with Tarion Warranty included, you can move in with peace of mind and enjoy your dream home from Day One. Don't be late to 56 Chestnut Hill Crescent. (id:52581)
74 Keating Street
Guelph (Grange Road), Ontario
Welcome to 74 Keating St.!This stunning three-bedroom semi-detached home sits on a premium lot backing onto a beautiful park. From the moment you arrive, you'll be charmed by the covered front porch.Inside, you'll find an impressive eat-in kitchen featuring high-end stainless steel appliances, white cabinetry with island, and oversized windows that flood the space with natural light. The kitchen is large enough to accommodate a full dining table and seamlessly opens to the living room, which boasts luxury laminate floors and a wall of windows overlooking the backyard. Sliding doors lead to the perfect outdoor space for BBQ with friends or simply relaxing with family. A convenient powder room completes this level.Upstairs, the spacious primary bedroom offers a large window, a walk-in closet, and a beautiful four-piece ensuite with an oversized vanity featuring, a deep soaker tub, and a separate enclosed shower. The second floor also includes two generously sized bedrooms, both with large windows and double closets, as well as a four-piece main bathroom with an enormous vanity and shower. Plus, enjoy the convenience of second-floor laundry no more carrying clothes up and down the stairs!The fully finished legal basement offers endless possibilities! Whether your looking for a rec room, home office, or additional living space, this versatile lower level can also serve as a fantastic mortgage helper. 74 Keating Street backs onto the beautiful Lee Street Park, which offers a basketball court, play equipment, walking trails & leash-free area for your dog! It is a short stroll to William C. Winegard Public School & Holy Trinity Catholic School. This is a great, safe neighbourhood to raise your children in. Less than a 5-minute drive to all the amenities you could possibly want! (id:52581)
13 Lakebreeze Drive
Ashfield-Colborne-Wawanosh (Colborne), Ontario
Discover this extraordinary lakeview home, just minutes north of Goderich, offering a unique crawl space that is not available in the new phases of the Bluffs. The Phoenix model, nestled within the 55+ community along the stunning shores of Lake Huron, boasts breathtaking views of the lakes famous sunsets. With over $80,000 in upgrades, this home is a true gem. Featuring an open concept layout with 1,764 square feet of main floor living space, the interior is highlighted by a stunning tray ceiling and a cozy gas fireplace, creating an inviting atmosphere. Enjoy picturesque lake views from the living, dining, and primary bedroom, ensuring that your'e always connected to the beauty of your surroundings. This rare model includes 3 spacious bedrooms, 2 bathrooms, a laundry room, and a double car garage, all enhanced with upgraded interior lighting, flooring, kitchen cabinets, and much more. Start your day with morning coffee on your covered front porch, soaking in the sunrise, and unwind in the evening on your lakeview deck, watching the sun dip below the horizon. The Bluffs community offers direct beach access, just a 2-minute walk from your front door, as well as an incredible clubhouse that is unmatched in southwestern Ontario. This impressive 8,000 square foot facility features an indoor pool and countless amenities for your enjoyment. (id:52581)



