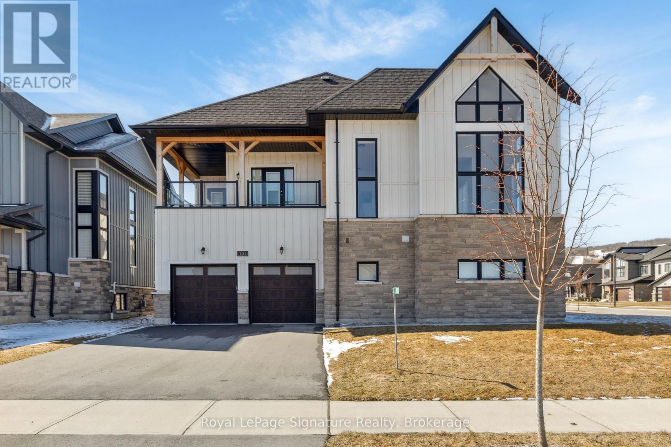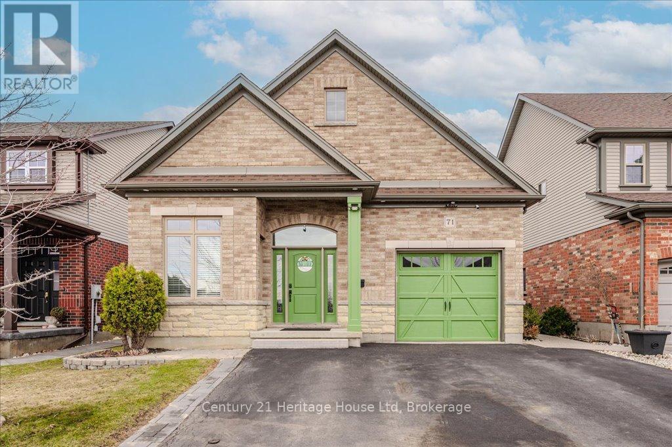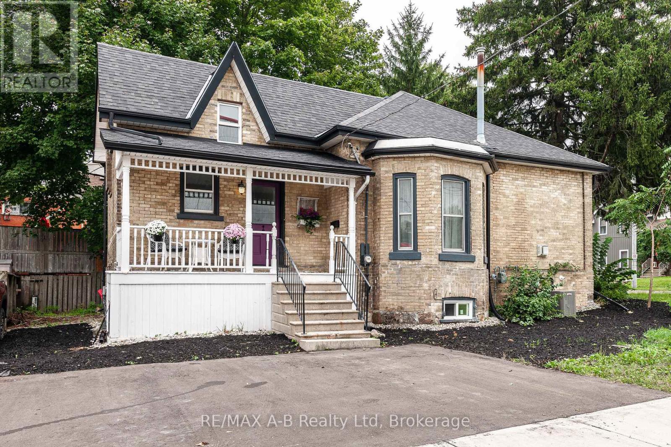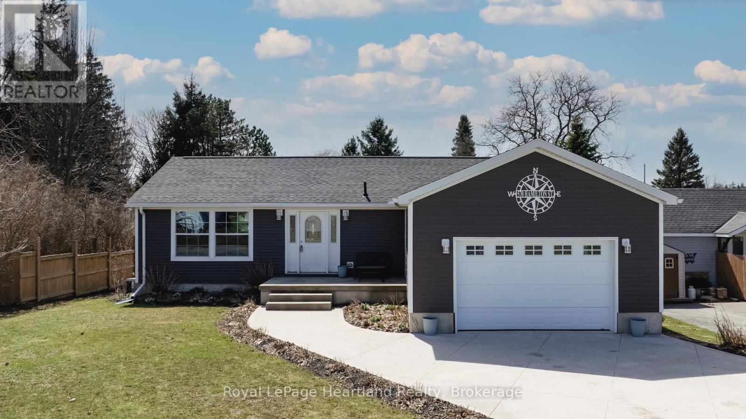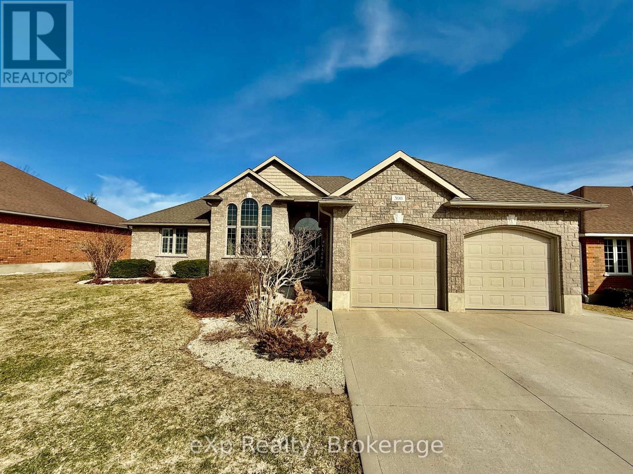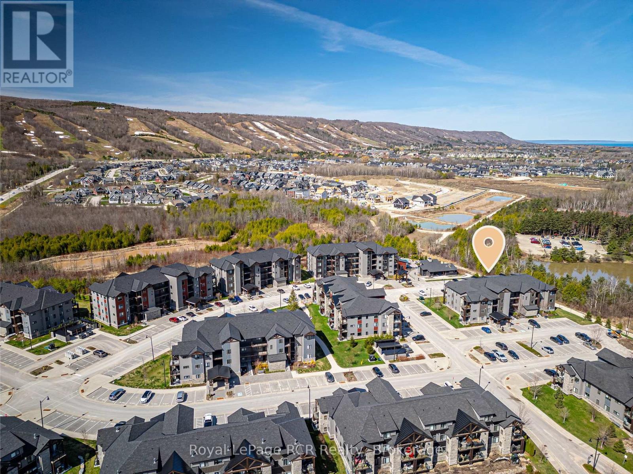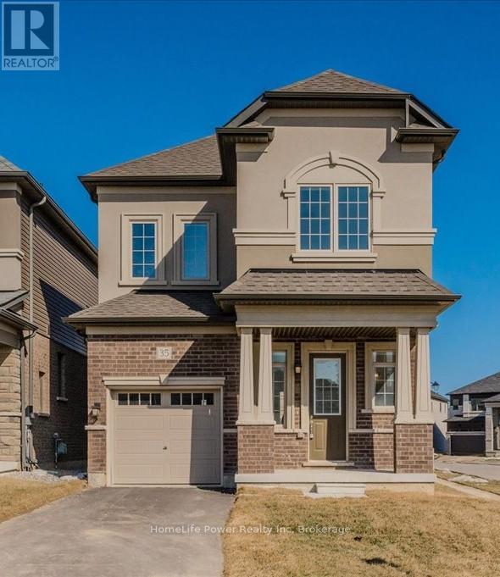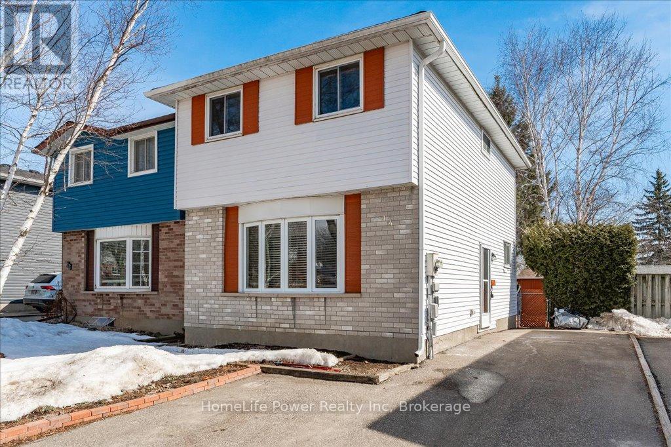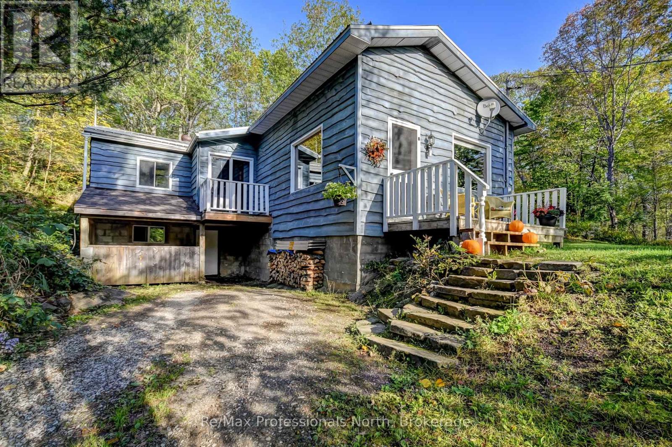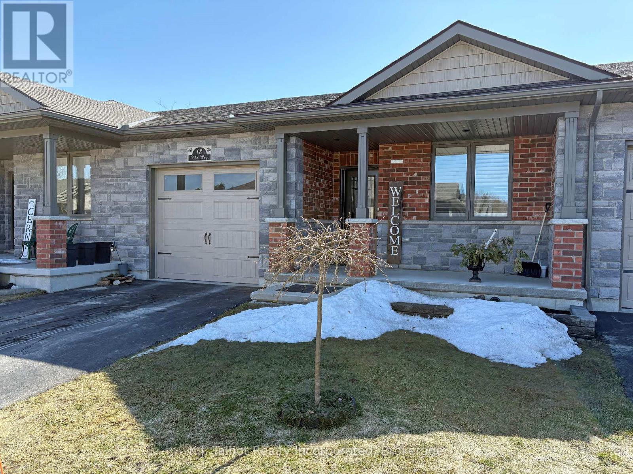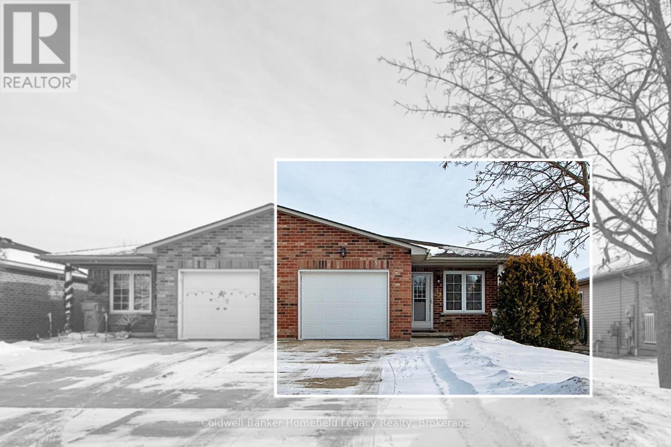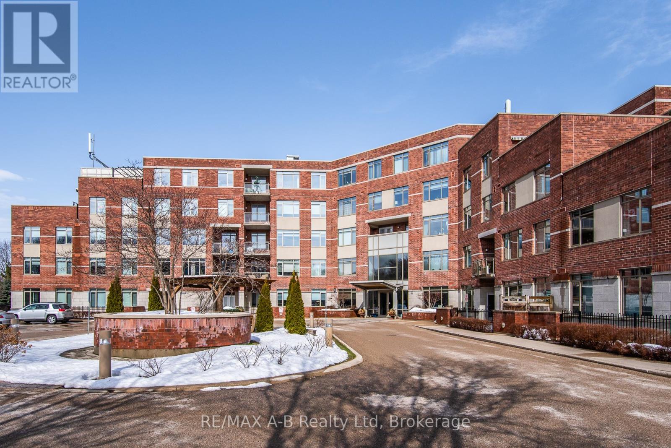Hamilton
Burlington
Niagara
101 Cattail Crescent
Blue Mountains, Ontario
Nestled in the desirable Blumont development, this meticulously crafted 6-bed, 5-bath home spans over 5,000 sq ft. This exquisite home seamlessly blends luxury, comfort, and elegance. Step inside to a grand open-concept design with soaring ceilings and beautiful wood beam accents. Thoughtfully designed with high-end finishes, it offers the perfect setting for entertaining and hosting guests. The fully custom kitchen is equipped with built-in Thermador appliances, a premium 48" chef-style range, double islands, two sinks, and two dishwashers, all seamlessly flowing into the living and dining areas.The spacious primary suite offers breathtaking hill views and a stunning ensuite, while each bedroom is generously sized and features direct ensuite access for ultimate convenience. Guest rooms open to a wraparound deck and private covered patios, enhancing outdoor relaxation. Two mid-level spaces provide flexibility for a home office, wine room, or game area. Additional highlights include professional surround sound, automated Hunter Douglas window treatments, custom cabinetry, a security system, and a finished basement with 9 ft ceilings complete with two bedrooms, a bathroom, and an oversized recreation area with a wet bar. Ideally located near walking trails, golf courses, and private ski clubs, this home also offers access to the Blue Mountain Village Association, including shuttle service, a private beach, and exclusive local perks. (id:52581)
71 Davis Street
Guelph (Grange Road), Ontario
Quality built all brick bungalow with 3 beds up and a legal 2 bedroom basement apartment plus office. This Energy Star certified home was built in 2010 and offers a grand total of 2772 sq ft of finished living space . The perfect layout that extends you the opportunity for rental income or space for additional family who require a completely separate space. This raised bungalow style home has sound curb appeal, a welcoming entry, and storage space for all your extras. On the main level is the large Primary bedroom, along with two additional, well sized rooms. There is a 4 piece family bath just off the primary, plus a 2 piece powder room just off the main living area. The Kitchen is updated with granite counters, under cabinet lighting, built in microwave and a handy walk in pantry. This open concept floor plan offers a Dining space that will fit your dining table and it overlooks the Living with its gas fireplace. Gatherings are a breeze with a space for all your guests. The Living walks out to the rear deck where you have a private yard with a large gazebo and space to garden or room for kids to play! There is a separate basement space that belongs to the upper level and separate of the apartment - maybe a mancave, or playroom - it's currently an office with a two piece ensuite bath and a large storage closet. From the walkway of the separate entrance you are lead to the 2 bed apartment, here there is a welcoming Kitchen with granite counters, under cabinet lighting, a dining space that overlooks the Living room and gas fireplace. There are two nicely appointed bedrooms with closets. Don't forget there are separate utility meters for the two separate living spaces also! 3 parking spaces, single garage, in a truly quality built home where you can really feel the difference - when they say a home has a feeling, in this home that is really true. Perfect spaces, income option, private yard, on the edge of the city, close to parks trails, schools. You will be WOWED! (id:52581)
246 Wellington Street
Stratford, Ontario
Nestled in the heart of Stratford, this charming 1885 yellow brick Ontario cottage-style home blends historical character with modern comfort. The cozy living spaces boast restored original wood floors, period details that have been lovingly brought back to life and warm natural light. This 1.5 storey gem features a convenient layout with a quaint country kitchen that has been fitted with brand new appliances, custom built cabinets and stunning custom maple hardwood butcher block counter tops, perfect for preparing meals. The charming living room has an original wood fireplace mantel with a refinished pine top and a gas insert similar in look to the original self contained unit. The bedrooms offer a quiet retreat with freshly painted walls, refinished wood floors and high ceilings. With its rich history and undeniable charm, this 1885 Ontario cottage-style home is an ideal blend of old-world charm and contemporary living. Investors: The Stratford theatre season is almost here, this home is zoned so it can be utilized as an Airbnb and is close to all amenities. Come experience the magic of living in a piece of Ontario's history...call your Realtor today. (id:52581)
570 Hamilton Street
Huron-Kinloss (Lucknow), Ontario
Welcome Home to 570 Hamilton Street, Lucknow, Ontario! This stunning 2019-built bungalow offers the perfect blend of modern living and convenience, featuring two spacious bedrooms, two well-appointed bathrooms, and a main floor laundry room, all designed for complete main floor living. As you step inside, you'll be greeted by an open-concept layout that seamlessly connects the living, dining, and kitchen areas, creating an inviting atmosphere for family gatherings and entertaining. The oversized kitchen island is a chef's delight, providing ample space for meal prep and casual dining. Retreat to the spacious primary bedroom, which boasts a walk-in closet and a dream ensuite bathroom. Enjoy the added bonus of patio doors that lead directly to your expansive composite deck, perfect for morning coffee or evening relaxation. The outdoor space is equally impressive, set on a generous 66ft x 165ft lot that is beautifully landscaped. The huge deck offers a fantastic area for outdoor entertaining, while the chicken coop is a delightful addition for those who appreciate the joy of fresh eggs right from their backyard. The basement is a blank canvas, ready for you to unleash your creativity and transform it into your ideal spacebe it a home theater, gym, or additional living area. With ample square footage, the possibilities are endless! With an attached garage and a concrete driveway, parking and storage are made easy. Located just a stone's throw away from downtown Lucknow, you'll enjoy the convenience of local shops, restaurants, and community events. Don't miss your chance to own this exceptional property that combines comfort, style, and functionality. Schedule your private showing today and experience all that this home has to offer! (id:52581)
398 4th Street S
Hanover, Ontario
Welcome to 398 4th Street, Hanover. - This beautiful custom-built home is located in a desirable and mature neighbourhood and offers exceptional curb appeal As one enters through the front door, you cannot help but notice that this home has been loved and well taken care of. The large entryway leads right into a relaxing living space with gas fireplace, and topped off with a stunning dining room with floor to ceiling windows. The eat-in kitchen with granite countertops, bright cabinets, bay window eating nook with a door that leads out to a private stamped concrete patio. The large primary bedroom with tray ceiling, offers a full ensuite complete with shower, soaker tub and a large walk-in closet. Completing the main level is two additional bedrooms, a full bathroom and main floor laundry. The finished lower level offers a large rec room, large windows, bonus room that is currently being utilized as a home gym, a two piece bathroom and unfinished furnace/storage area for additional space. The large double garage is another nice feature along with the oversized concrete driveway offering lots of space when hosting. (id:52581)
305 - 12 Beckwith Lane
Blue Mountains, Ontario
Welcome to 12 Beckwith Lane, Unit 305, in Mountain House! This is your opportunity to own a stunning third-level loft condo with breathtaking views of Blue Mountain, situated in one of Ontario's most desirable recreational destinations. Located in the Aspire building, this spacious, modern, and fully furnished three-bedroom, two-bathroom unit offers one of the largest floor plans available. The open-concept living, dining, and kitchen area is highlighted by soaring cathedral ceilings and a cozy stone fireplace. Enjoy scenic views of the ski hills in winter and lush greenery in the summer from your living space. Take advantage of the nordic-style Zephyr Springs, featuring year-round heated outdoor pools, a relaxation/yoga room, sauna, and gym. The Aprés lounge offers a relaxing atmosphere with a communal sitting area, fireplace, TV, kitchen, and outdoor wood-burning fireplace with gorgeous ski hill views. When you're ready to explore, take a short walk to the award-winning Scandinave Spa, bike the trails to Blue Mountain Village, or drive minutes to Craigleith, Northwinds Beach, local golf courses, and the shops and restaurants in Collingwood. Don't miss this incredible chance to embrace the Mountain House lifestyle! (Furniture is included.) (id:52581)
35 Hitchman Street E
Brant (Paris), Ontario
Welcome to 35 Hitchman A Stunning Detached Home by LIV Communities! Situated on a premium corner lot with extra yard space, this beautifully upgraded 4-bedroom, 3-bathroom home offers style, space, and comfort. Step inside to a welcoming foyer that flows into a bright and spacious open-concept main floor featuring soaring 10 ceilings, a chefs kitchen with built-in appliances, and a sun-filled living and dining area perfect for everyday living and entertaining. Upstairs, enjoy the elevated 9 ceilings, a luxurious primary suite complete with a 5-piece ensuite and walk-in closet, a convenient second-floor laundry room, and three generously sized bedrooms serviced by a 4-piece main bathroom. Elegant oak staircases add warmth and charm throughout the home. The 9 ceiling basement offers a blank canvas for your vision whether its a kids' playroom, home gym, or additional living space. Ideally located just steps from the Brant Sports Complex, this dream home offers the perfect blend of modern design and family-friendly convenience. Don't miss your chance to make it yours! (id:52581)
14 Upton Crescent
Guelph (Grange Road), Ontario
This charming, move-in-ready home is the perfect blend of comfort and convenience, offering an excellent opportunity for families, first-time buyers, or anyone looking to settle in a wonderful neighborhood. Ideally located near schools, a recreational center, and various amenities, this home is truly in the heart of it all. The main level features a spacious living room with beautiful bamboo wood floors and a large bay window that lets in plenty of natural light. The bright, open-concept kitchen boasts a dinette with a walk-out to a generous 12x12-foot wood deck and a fully fenced backyard, complete with a shed.Upstairs, you'll find three well-sized bedrooms and a full bathroom. The fully finished basement includes a cozy rec room and a convenient 2-piece bathroom. The long driveway offers parking for three cars. Recent updates include a new deck (2024), new baseboards heating (2024), new carpet in one of bedrooms upstairs and basement (2024), updated appliances (2018-2023), shed (2020), shingle roof (2019), bamboo wood floors (2019), bathroom upstairs (2019), bay window (2019), updated electrical wiring (2018), upstairs windows (2016), a remodeled kitchen (2015), among others. Don't miss out on this incredible opportunity! (id:52581)
1017 Barlochan Road
Muskoka Lakes (Wood (Muskoka Lakes)), Ontario
Charming updated bungalow on 35+ acres of Muskoka wilderness! Discover the perfect blend of privacy, tranquility, and rural charm with this 1248sqft , 3-bedroom, 1-bathroom home nestled on 35+ acres of stunning forested land. With scenic trails, abundant wildlife, and a private 14-foot-deep pond, this property offers a true Muskoka experience ideal for nature lovers and outdoor enthusiasts. Step inside and feel instantly at home with warm wood ceilings and a cozy wood stove greeting you upon entry. The updated kitchen features stainless steel appliances, ample cabinets for storage, a walk-in pantry, and a spacious island that is perfect for meal prep and entertaining. Enjoy your morning coffee from the Juliet balcony off the kitchen overlooking the front yard.The primary bedroom boasts a large walk-in closet, two sizeable guest bedrooms and a 4-piece bathroom complete with a whirlpool tub that is perfect for unwinding after a day of exploring the property. The second sitting area offers flexibility and can easily be converted into a formal dining space. Outside, explore the private trails, watch for wildlife, or relax by the pond in total seclusion. The large driveway provides ample parking for guests, making it easy to host and share this incredible retreat. Recent upgrades include flooring, kitchen, water treatment system, propane forced air furnace and generac portable generator hookup. A rare opportunity to own a slice of Muskoka paradise - schedule your showing today! (id:52581)
Unit #18 - 18 The Way
Goderich (Goderich (Town)), Ontario
Welcome to Dunlop Terrace Community in Goderich. This bungalow style townhome condo is sure to please. Offering premium finishes inside and out. Inviting front verandah for sitting and enjoying the quiet area. Ideal location close to shopping, YMCA community centre, trails, schools, and more. Open concept design w/ single att'd garage. Vinyl plank flooring throughout. Main floor laundry. Primary bedroom w/ 3pc ensuite & walk-in closet. Main floor plan with ample space for dining & entertaining. Kitchen w/ abundance of storage & large breakfast island. Stainless steel appliances. Finished lower level family room w/ lovely corner fireplace for added ambience. 2pc bath. Large storage or workshop area + utility room. Patio door access main floor living room to rear yard offering concrete patio & green space plus storage shed. Common Element fee offers visitor parking, walkway area, & pickleball crt to enjoy. This is a must see property. Ready and waiting for the next owner to appreciate. (id:52581)
33 Ann Street
St. Marys, Ontario
This one owner semi detached is fresh on the market and is perfect for those looking for a relaxed retirement residence or someone just starting out in the market. The main floor of this open concept accessible plan features a large living room with cozy gas fireplace, a wide open kitchen-dining room with access to the expanded deck with retractable awning and gas barbecue. The master bedroom is a generous size with lots of storage and the bathroom is extra large with an accessable shower. The laundry area is located on the main floor for easy access. The lower level of the home features a large games room-family room area, lots of additional storage areas and a large second bedroom. The existing two piece bath can be converted to a three piece bath if required. Enjoy one of the largest lots on the block from the private rear deck or watch the neighborhood as you enjoy your coffee and relax on the comfy front porch. The single car garage and the paved drive feature lots of parking for you and your guests and the garden shed is perfect for those yard tools. All this in a great area of St. Marys close to the trail network, the hospital, and of course the Sunset Diner is just a few steps away as well if you don't feel like cooking. Call your Agent to book a showing today. (id:52581)
202 - 400 Romeo Street N
Stratford, Ontario
Situated in Stratford's growing north end, Stratford Terraces, offers you the best of condo living: a carefree lifestyle! With ground and interior maintenance, you're free to relax and enjoy the many amenities of this building; including underground parking, a party room with its own kitchen, a charming library room, an exercise room, as well as "in-coming/out-going" mail service. As for the unit itself... Welcome to unit 202! A 2-bedroom, 2-bath unit just under 1000 sq ft, with a spacious living/dining combination that provides access to your balcony. The kitchen comes with all appliances and a handy sit-at peninsula. The primary bedroom features a double, walk-through closet leading to the 4-piece ensuite. Your guests will be happy with the second bedroom and the main 3 - piece bath. Add to this, the in-suite laundry and a flex room that makes for the perfect den or office. Feel safe and secure with this building's controlled entry and community-minded residents. (id:52581)


