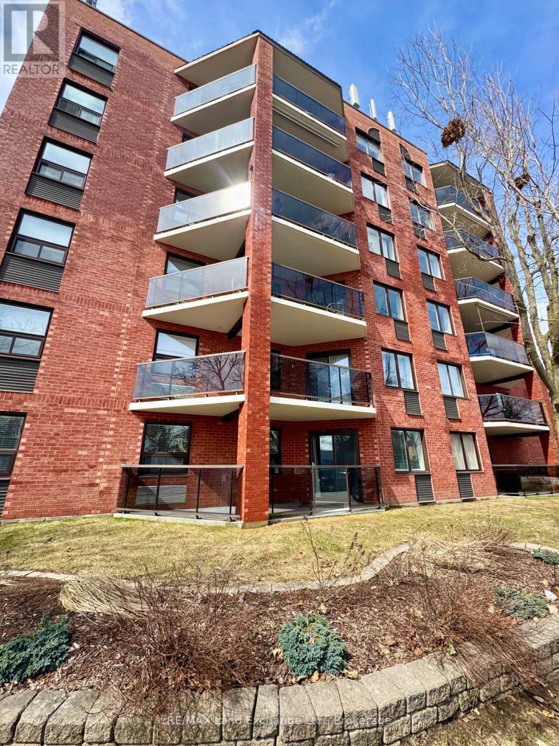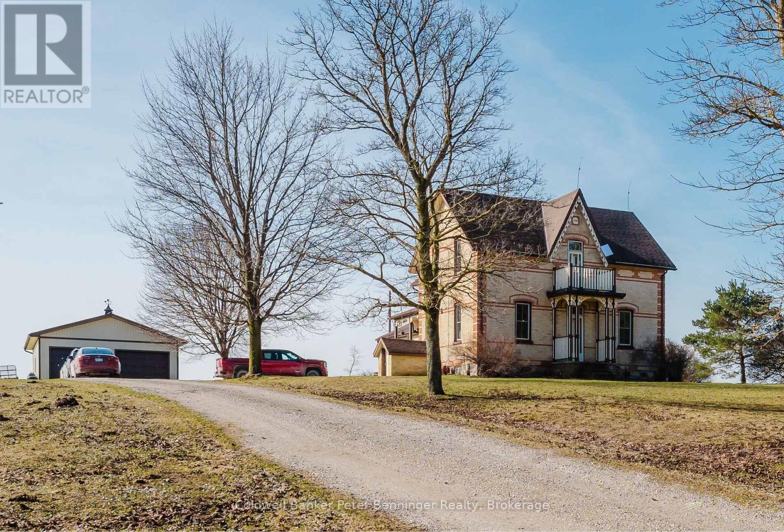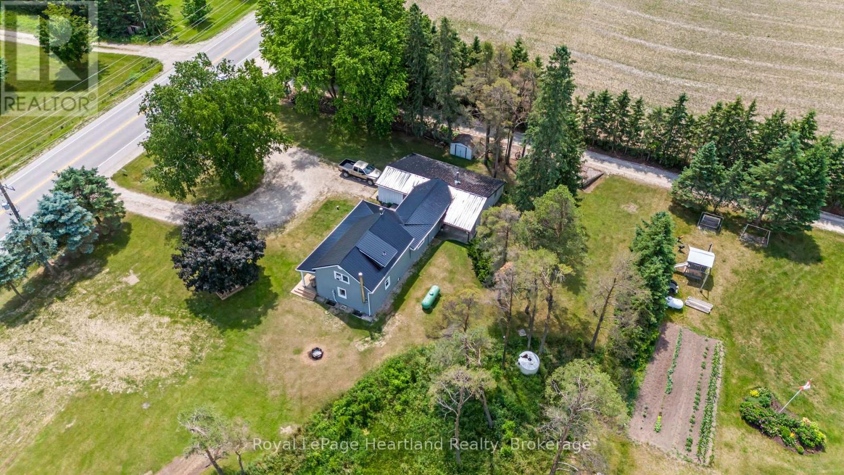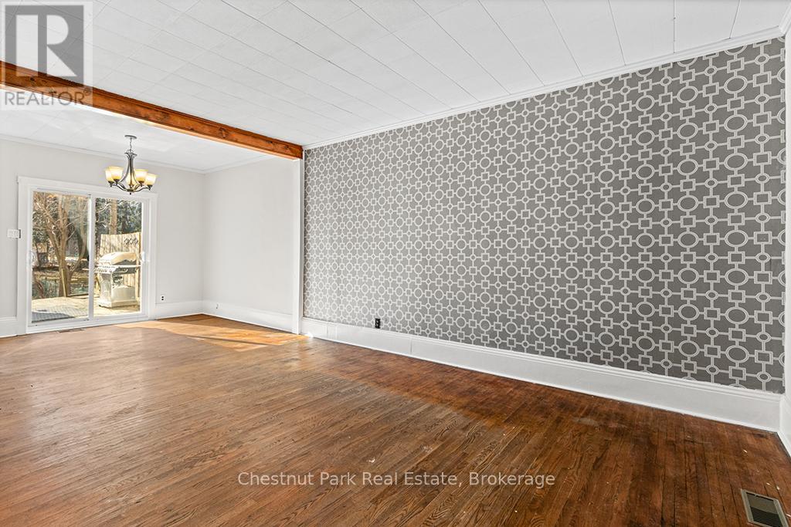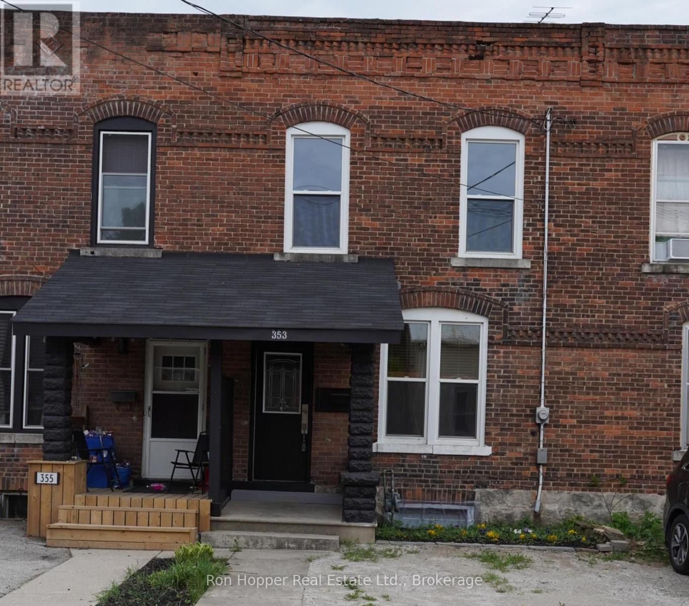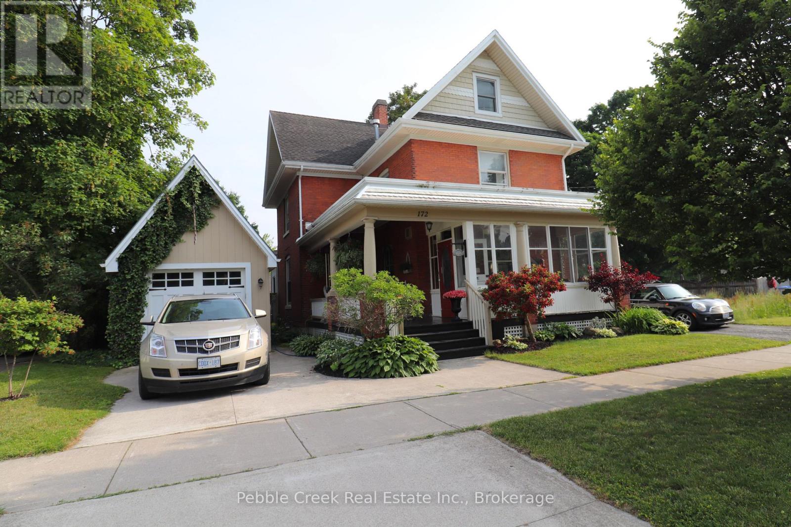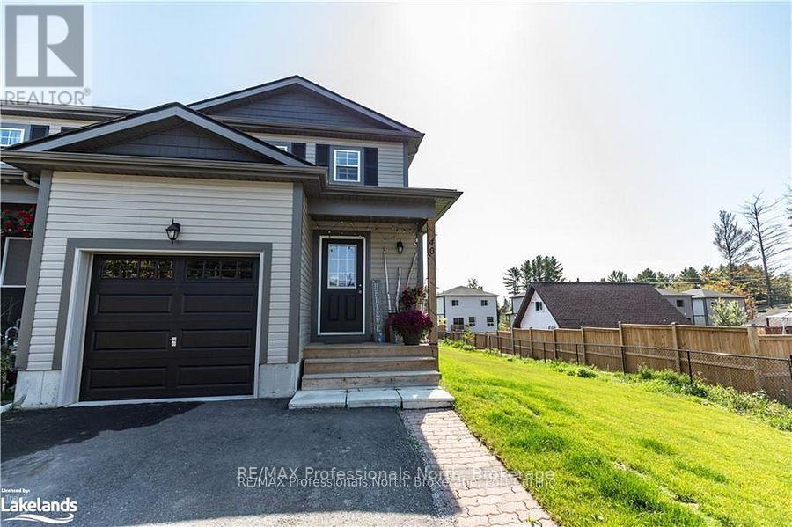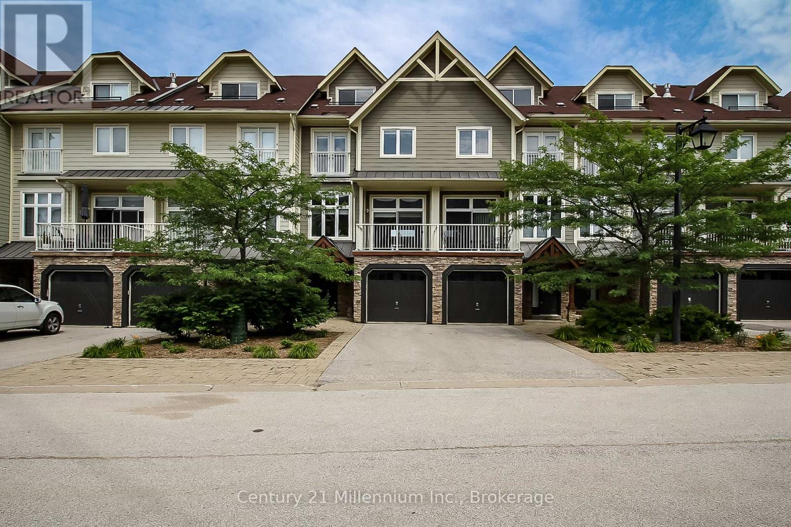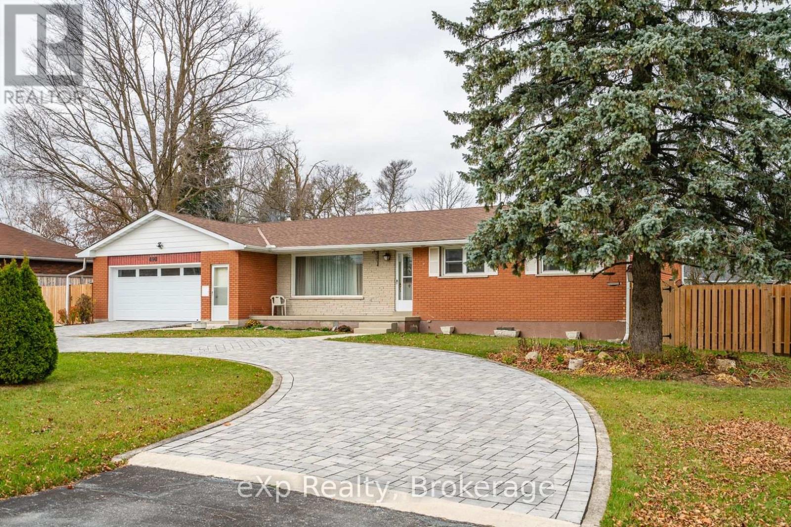Hamilton
Burlington
Niagara
131 Stonebrook Way
Grey Highlands, Ontario
Welcome to your dream home in the heart of Markdale! This easy-going and comfortable freehold end unit offers a hassle-free lifestyle in a prime location. Forced air gas heating makes heating comfortable and affordable. Step into your fully fenced backyard, complete with a tile slate back patio. Perfect for relaxing or entertaining, it's your own private retreat. Engineered hardwood floors on the main level add a touch of elegance to your living space. The convenience of upper-level laundry simplifies your daily routine. Electric forced air has been installed in the garage. Central vac rough-in ready for you final touch. Water has been hooked up to the refrigerator for easy access for water and crushed ice. A new back shed adds extra storage space for your belongings, keeping everything organized and easily accessible. The drywalled basement expands your living area, providing additional space for recreation or hobbies. Basement is 90% complete. A builder built 3-piece bathroom in the basement adds to the convenience. Parking is a breeze with space for 4 cars on the driveway and 2 in the garage with inside entry. Where you have guests over or a growing family, you'll never have to worry about finding a spot. Enjoy the perks on a contemporary design and the assurance of modern construction standards. Proximity to the brand new hospital and Chapmans Ice Cream Head Office ensures that you're at the centre of convenience and community. In summary, this easy living freehold end unit townhome offers a perfect blend of style, comfort, and convenience. Don't miss the chance to call this wonderful place your home! (id:52581)
101 - 101-536 11th Avenue
Hanover, Ontario
Welcome to 101 - 536 11th Ave, in the heart of Hanover! This move in ready two-bedroom condo offers a prime location within walking distance to local amenities and the downtown area. Situated on the main floor with a gate off the patio leading directly to the parking lot providing easy access for pets and groceries. This unit features a spacious open-concept living and dining area, a practical kitchen, 2 bedrooms, 1.5 baths and a utility room with laundry and storage. Enjoy low-maintenance living in a convenient setting! This unit has been freshly painted and new flooring has been installed. The monthly condo fee is $375.00 it may go up in July. Immediate possession is available (id:52581)
441812 Concession 8 Ndr
West Grey, Ontario
Spectacular 1890 Farmhouse situated on 4.5 acre parcel. Great pride of ownership, sitting at the top of a hill giving a fabulous view in all directions. Home has 4 generous sized bedrooms and 4pc bathroom on the upper level. Main level has a recently remodelled kitchen with stone counter top, appliance package included. Bright dining area, sitting room, large living room with airtight wood stove, 2 pc bath/laundry room combined. At the rear of the home you have the mudroom, great toy room and office space. This back section would be great for many other uses, would be perfect for an in house business. Many updates in the last while, such as plumbing and wiring, 200 amp service, heat pump heating, 2 ductless heat unit. Home has received a fresh coat of paint, flooring replaced in all rooms except the primary bedroom, kitchen, and upper hallway. Some windows have recently been replaced, some still have broken seals. Three of the bedrooms were insulated and dry walled. Home is spacious offering approx. 1975 sq ft of finished living space. Outbuilding is 40X26 with 16X26 heated and 23X26 being used as a car garage. There is also a 10X10 garden shed and a 12X16 wood shed. Call for your personal viewing! (id:52581)
341149 Grey Rd 28
West Grey, Ontario
Time to stop dreaming and start moving! This tastefully updated 2 bedroom, 2 bath home boasts the benefits of many renovations completed inside, including but not limited to, kitchen, flooring and bathrooms, as well as new siding and metal roof in the last 3 years while still showcasing the beautiful features of yesteryear and an original log home. Located on over a sprawling 1.4 acre lot just one road North of the outskirts of Hanover allowing for a quick drive or bike ride to the convenience Hanover boasts including big box options such as Walmart, Canadian Tire, Food Basics, as well as downtown boutique shopping and dining, healthcare, schools and so much more! A Convenient Commute to Bruce Power, the beaches of Lake Huron, in addition to many local lakes, Owen Sound and so much more! Are you ready to escape the hustle and bustle and enjoy a country, yet still convenient home? Call Your REALTOR Today To View What Could Be Your New Home, 341149 Grey Road 28, Hanover, ON. (id:52581)
1020 Renaissance Street
Minden Hills (Lutterworth), Ontario
Spacious three bedroom, two bathroom home, has ample room for family living and potential for your personal upgrades. Located just outside of Minden, this property provides the perfect blend of privacy and convenience. On the main floor, you'll find the kitchen, dining area, one bedroom, a two piece bathroom, an office and the convenience of main floor laundry. The stair lift provides easy access to the upper level, where you'll discover two large bedrooms offering plenty of natural light and a three piece bathroom. The single car garage has been thoughtfully converted into a heated man cave, complete with its own two piece bathroom, making it the perfect space for relaxation or entertaining guests. The property includes three sea cans, providing ample storage for all your tools, equipment, or hobbies. Enjoy outdoor living with a porch off the kitchen, ideal for morning coffee or evening relaxation. This home is ready for your personal touch, whether you're looking to update, remodel, or simply enjoy as-is. Schedule your showing today! (id:52581)
1068 2nd Avenue W
Owen Sound, Ontario
Are you looking for a centrally-located family home; investment property or first-time home? Welcome to 1068 2nd Ave West in Owen Sound. Featuring a charming 1 1/2 story home with plenty of main floor living space, hardwood floors, sliding doors to a rear deck and updated pass-through kitchen. There is also a convenient main floor office space leading to the back yard with a separate entrance. Bonus features include a large covered front porch/mudroom to enjoy your morning coffee plus a covered rear porch, a great place to keep an eye on the kids playing in the deep yard! There are 3 carpet-free bedrooms, all with hardwood floors, plus the main bathroom located on the second level. This home features plenty of lower-level storage space, an extra-large carport to park and additional room for toys. Store your gardening tools and lawnmower in the sizable on-site shed. Walking distance to most downtown amenities and restaurants, the beautiful harbour and waterfront; this affordable home awaits a new owner. (id:52581)
353 11th Street E
Owen Sound, Ontario
Great duplex with a solid income. Gross income over $41,000 and has a cap rate of 7%. Net income of $30,000 a year carries the mortgage. Completely renovated in 2021 - all new kitchens, bathrooms, flooring, drywall and roof. New air conditioning in 2024. Main floor offers a large one bedroom unit with 9' ceilings, private laundry, basement storage and private parking at rear of building. Main floor is currently vacant and was rented for $ 1600 inclusive. Second floor contains two large bedrooms, in-unit laundry and private parking at the front of the building. Currently rented for $1850 inclusive. Building has been inspected by fire department and city building officials. Expenses: hydro - $2266, gas -$1537, water/sewer -$1383, taxes - $2311, insurance - $1032. Rear parking is by deeded right of way to private gravel drive. (id:52581)
172 St David Street
Goderich (Goderich (Town)), Ontario
Welcome to the charm and character of yesteryear! Classic red brick Victorian home located on an oversized lot in "The Prettiest Town in Canada!" This spacious home offers an abundance of ambience you can't find in modern construction! From the moment you step up to the enchanting wrap around front porch you will know this home offers just what you've been looking for. The large front foyer leads into a formal dining room and living room with antique fireplace. The kitchen has seen impressive recent updates and offers quality appliances and some amazing built-in original cabinets. At the back of the home is a cozy den with a large window overlooking the private backyard and pool! There's also a 2pc bath on the main level. The second level features 4 bedrooms and a 4pc bathroom. The finished third level offers 3 more rooms giving you the potential for more bedrooms, office or studio and a gas fireplace in a cozy reading nook. The basement boasts more finished living area with a family room, 2 pc bath and laundry facilities. Updated services include natural gas heating, electric breaker panel and central A/C. Outside, there is a detached garage with loft storage and fenced yard with swimming pool and impressive decking offering tons of space for summer entertaining! Don't miss out on this one-of-a-kind home! (id:52581)
40 Nicole Park Court
Bracebridge (Macaulay), Ontario
Welcome to 40 Nicole park. This newly built (2022) townhouse offers everything you need whether you're a first time home buyer or investor. Nestled within a new subdivision, this property offers the best of both worlds, combining contemporary finishes with easy access to essential amenities. The main level boasts a bright open concept living with an upgraded kitchen featuring a fully tiled backsplash, pot lights, stainless steel appliances, pantry, elegant countertops, and a large island with ample seating to accommodate family and friends. Sliding glass patio door leads you to a deck with stairs to enjoy an extra large backyard. The upper floor includes 3 bedrooms with upgraded closet doors. Full 4 piece bathroom as well as a spacious primary bedroom with a walk-in-closet and ensuite bathroom. This unique townhouse offers a private double-wide laneway allowing ample parking for family and guests. The basement unit has its own private side entrance which leads to a fully finished basement with a granny suite that includes a 4 pc bathroom and kitchenette. Nicole Park is a quiet cul-de-sac that offers a positive community feel and a great location for families or anyone looking for a quiet place to call home in Muskoka. This Townhouse includes a transferable Tarion warranty allowing you peace of mind. This is your opportunity to enjoy all that Muskoka has to offer in this elegant and modern townhouse. (id:52581)
7 - 104 Farm Gate Road
Blue Mountains, Ontario
SEASONAL RENTAL IN BLUE MOUNTAIN IN A LUXURY TOWNHOUSE. Escape to the heart of Blue Mountain with this stunning, fully furnished luxury townhouse, perfect for your family's summer getaway. This beautifully designed home offers four levels of spacious living, comfortably sleeping up to 11 guests. The open-concept main floor boasts soaring 12 ft. ceilings, a cozy gas fireplace, and a walkout to the front patio. The chefs kitchen, complete with granite countertops, a center island, and fully equipped for all your entertaining needs, flows seamlessly into the dining area, which opens onto a private back deck for outdoor dining. The second floor features three spacious bedrooms and two full bathrooms, including an oversized primary suite with its own ensuite. The third floor is a massive loft-style bedroom with a private bathroom and breathtaking views of Blue Mountain. The lower level offers a cozy family room, providing additional living space. Located within walking distance of Blue Mountain Village, this home also offers the convenience of a shuttle service. Please note: The listed price is per month. (id:52581)
490 Saddler Street E
West Grey, Ontario
Welcome to 490 Saddler Street: Where Space, Style & Possibility Come Together. This beautifully updated bungalow brings you 3,200 sq. ft. of finished space, perfectly set up for growing families, multigenerational living or anyone who needs room to breathe. With 3 bedrooms on the main floor, a fully renovated rec room downstairs, and a flexible basement layout ideal for an in-law suite or future rental, this one checks all the boxes. Inside, you'll find thoughtful updates throughout: Upgraded electrical | New windows | Gas stove Wood-burning Fireplace | Newer appliances | Brand new water softener | Need more room to chill? Step into the sunroom your cozy all-season escape. Or head out back to the fully fenced yard with tons of space for entertaining, letting the kids run wild or letting your dogs live their best lives. Other perks include: Oversized 2-car garage (with 60 amp & 40 amp panels), Circular interlock driveway with space for all your guests, two sheds for added storage (10ftx20ft + 10ftx10ft). A peaceful, family-friendly street close to schools, parks, and amenities. This isn't just a home it's a forever kind of vibe. Whether you're upsizing, blending families or investing in a smart layout with income potential, 490 Saddler delivers. (id:52581)
315416 Hwy 6 Highway
Chatsworth, Ontario
This property is a MUST SEE!!! Benefit from 14.47 acres of serene setting with this beautifully landscaped property - complete with rolling meadows filled with hay and clover for your potential hobby farm or just to enjoy for yourself. There is approximately 12 acres of workable land here! The residence is set-back well off of the roadway with a private driveway that leads to a large 60'x32' multi-use workshop complete with 100amp service, a vehicle hoist for either a car/van/SUV, and 2 large bay-doors for easy access. There is a 36'x12' dog run attached to the workshop with plenty of shade available. A bonus 48'x22' barn-style storage building (potential to build up to 6 stalls) is located behind the workshop - many uses for this building which shares electricity with the shop. Keep your smaller items organized in the additional 12'9' utility shed. The immaculately kept full-brick home has an attached 2-car garage with inside entry, 4 bedrooms, 3 full bathrooms, and a spacious living room attached to the kitchen/dinning area. Curl up in-front of your propane fireplace in the finished basement Family/Great Room or choose one of the two large bonus rooms to make your own (den, game room, gym, craft-room, workshop, or kid's playroom - you choose)... There is a large sotrage/utility room which leads to a cold cellar/storage area with stairs leading up to the rear yard/covered patio creating a separate private entrance to the home - there is room for even more potential here! Note: Civic Address - 315-416 Highway 6, WILLIAMSFORD, ON., NOH 2V0. (Approx. 12mins to Durham, 20 mins to Markdale, or 25 mins to Owen Sound). (id:52581)



