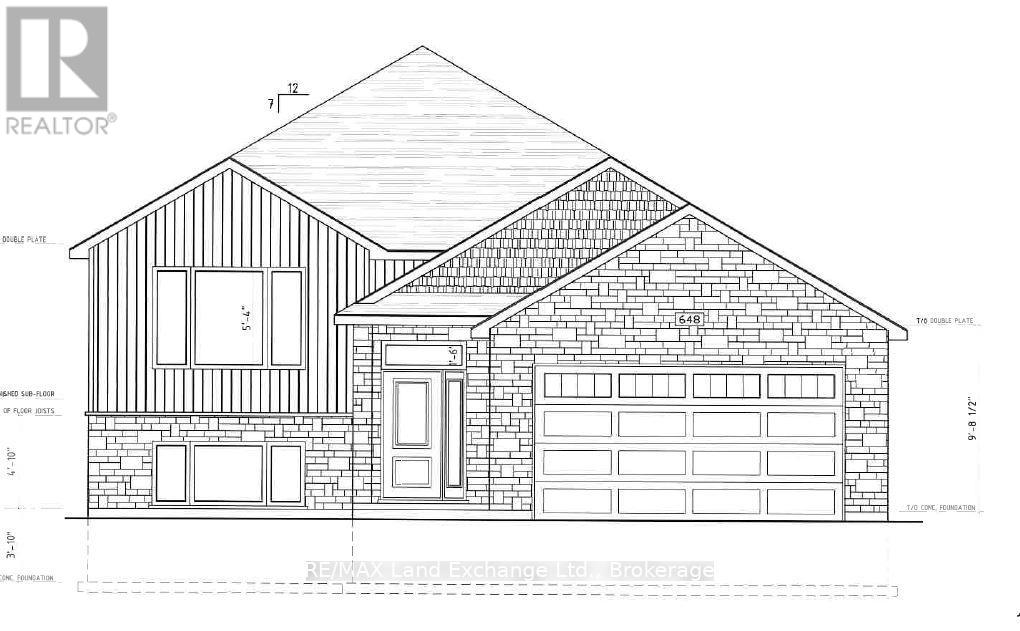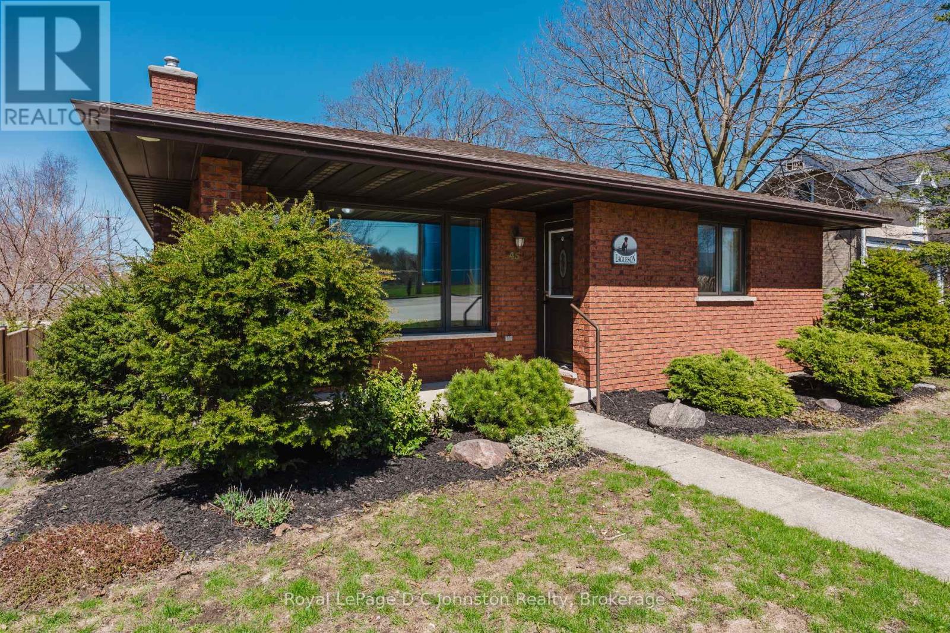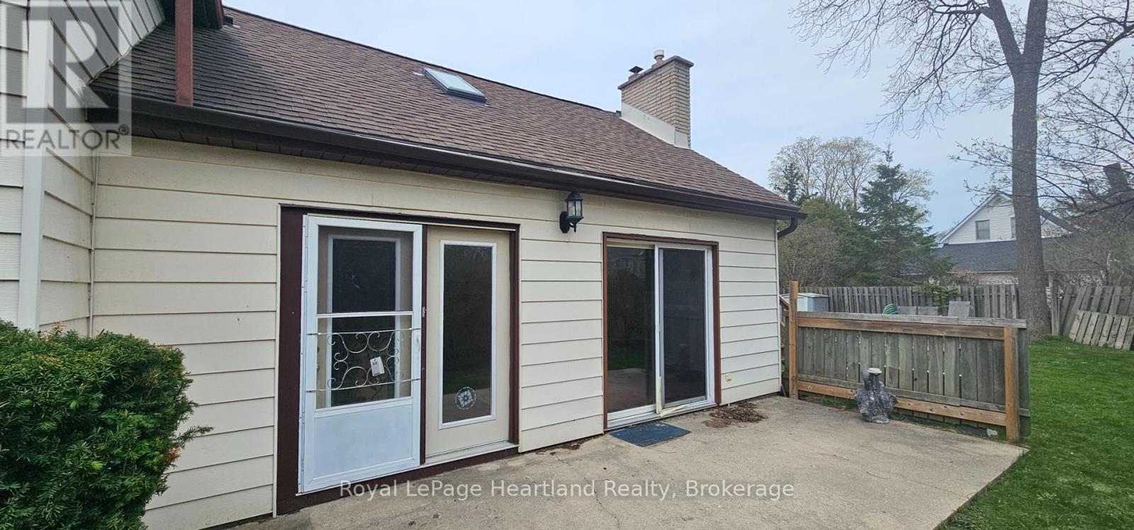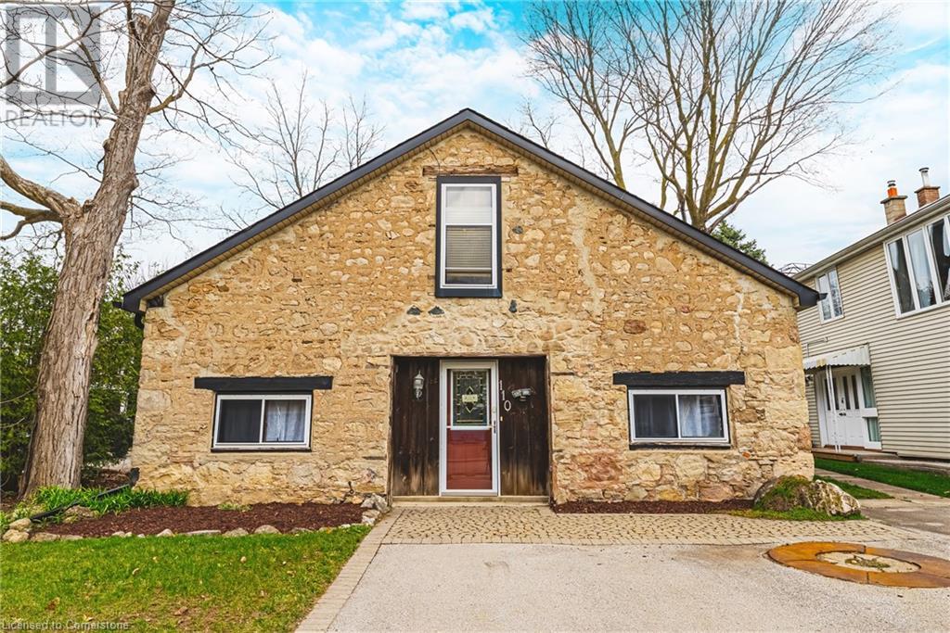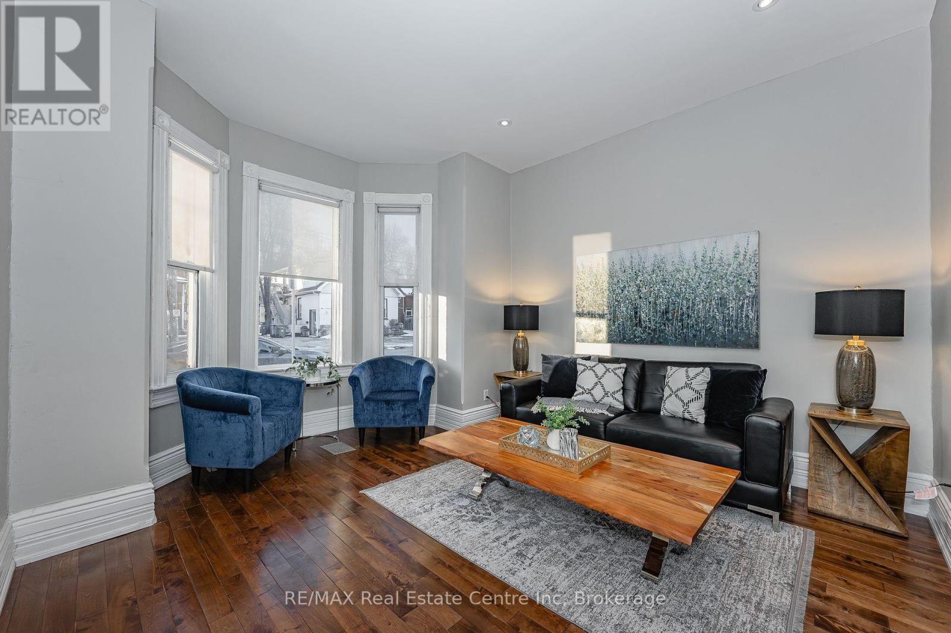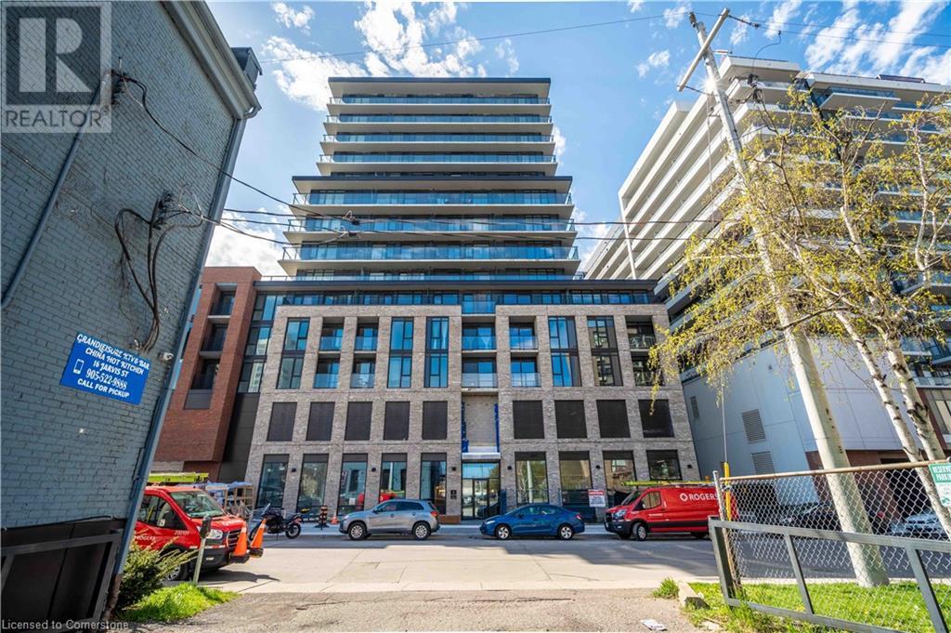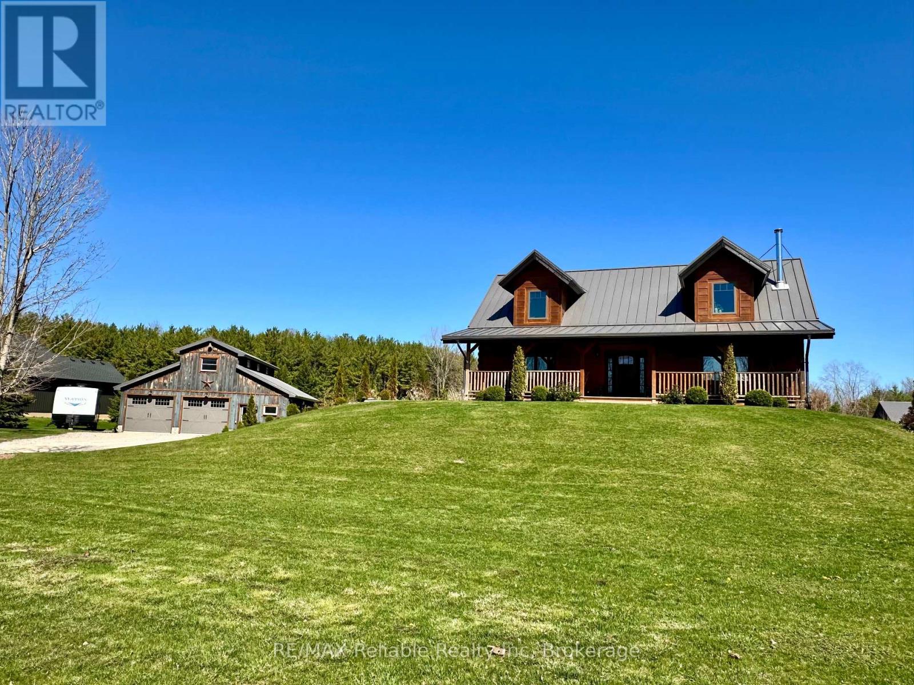Hamilton
Burlington
Niagara
4 Aberdeen Lane S
Niagara-On-The-Lake (Town), Ontario
Discover your dream home in St. Andrews Glen! This exceptional executive end-unit townhouse offers a beautiful opportunity to embrace the idyllic lifestyle of Niagara-on-the-Lake. This rare upper level model is complete with full walk out lower floor and is perfectly situated on a serene ravine lot. This property is an ideal retreat for right-sizers, recreational buyers, and anyone seeking their forever home in this charming community. Step inside this beautifully designed townhouse, where modern elegance meets comfort. The upper level features two spacious bedrooms and two full bathrooms, complemented by an inviting open-concept kitchen, great room, and dining area complete with a cozy fireplace and a built-in dry bar. Enjoy breathtaking views from your private east-facing balcony off the primary suite, perfect for sipping morning coffee. You will also find your laundry facilities on the upper level complete with laundry sink and stackable washer/dryer. This home is designed for ease and convenience, boasting a 3-level elevator that eliminates the need for stairs. Use it to transport groceries, refreshments, or simply to facilitate your daily living. The lower level offers a bright and airy self-contained suite, complete with a third bedroom, a 3-piece bathroom, walk-in closet and ample storage ideal for guests. Don't need the extra bedroom? Then why not use this bright space for an inviting home office, or a family room with walkout patio, featuring a built-in gas BBQ cooking station. With high-end stainless steel appliances, and engineered hardwood floors throughout, this easy-living home checks all the boxes on your wish list. The oversized (1.5 car) garage features custom storage cabinets, with additional parking for two cars in the driveway and visitor spots just steps away. Located steps from the community centre, and just a 10 minute walk to the shopping district of Queen Street, to enjoy all the Niagara on the Lake has to offer! Come take a look today! (id:52581)
648 Devonshire Road
Saugeen Shores, Ontario
648 Devonshire Road in Port Elgin is the location of this 1305 sqft raised bungalow with a finished basement. For those that act early interior colour selections will be available. The opportunity to select the kitchen, flooring, trim, interior door style, paint and more; plenty of things to upgrade and customize to make it your own. There will be 5 bedrooms and 2 full baths when complete. The exterior finishes include sodded yard, concrete drive and 10 x 12 deck. Fencing packages are available; the lot is 50 x 182. HST included in the list price provided the Buyer qualifies for the rebate and assigns it to the Builder on closing. Prices subject to change without notice. (id:52581)
45 Victoria Street S
Saugeen Shores, Ontario
Welcome to 45 Victoria Street South in Southampton, where you'll find a very well maintained 3-bedroom, 2.5-bathroom solid all-brick bungalow. Built by Seaman and Sons in 1983 and ideally located just steps away from downtown Southampton, residents can easily access shops, restaurants, GC Huston Elementary, churches, tennis courts, lawn bowling, and the hospital. Directly across from the fully accessible Jubilee Park, splash pad, and baseball diamond, with the Southampton Coliseum just behind, and a quick stroll to the glistening waters of Lake Huron, this property epitomizes the best of Southampton living. The home offers 1566 square feet on the main floor, showcasing a formal living room, primary bedroom with ensuite, and an open concept kitchen, dining, and family room with a walkout to a beautiful deck featuring a natural gas BBQ hook up. The fully finished lower level offers a walkout to the back with a spacious mudroom entry, office, recreation room with wet bar and gas fireplace, generous storage areas, laundry room, and access to the insulated single-car garage. Additional features include forced air gas heating with central air, a rear double paved driveway, irrigation system, and mature landscaping. While ample parking is available, there is also the option to install a secondary driveway from Victoria Street for added flexibility. With immediate possession on offer, seize the opportunity to immerse yourself in this vibrant community. Act now and make this your new home today! (id:52581)
Apt. B - 43 Trafalgar Street
Goderich (Goderich (Town)), Ontario
For Lease- This one bedroom main level apartment is approximately 750 ft2, and includes a Laundry room, walk in closet and 4 PC bathroom. There is an outdoor area, and 1 assigned parking space. The rent amount of 1650 includes utilities and grass cutting. Snow Removal will be the responsibility of the tenant. Inquiries and showing requests will be shared and/or responded to, by the Listing Realtor, or the Landlord. Available for immediate occupancy. (id:52581)
59 Purdy Crescent
Hamilton, Ontario
Welcome to 59 Purdy Crescent! This beautifully maintained bungalow in Hamilton's sought-after Greeningdon neighbourhood offers a bright and spacious living experience with three generous bedrooms, each featuring hardwood floors, and a stunning vaulted ceiling in the inviting living and dining room area. The kitchen opens seamlessly into the dining room, which offers convenient walkout access to a covered patio, perfect for entertaining or enjoying peaceful outdoor moments. This home sits on a beautiful deep lot offering plenty of space for children to play or for gardening enthusiasts to create their dream garden.This home boasts a great layout, complemented by two full bathrooms and a fully finished lower level, ideal for additional living space, entertainment, or relaxation. Numerous key updates over recent years enhance the home's appeal, including a new roof (2024), skylight, electrical panel (2024), furnace (2024), and newly installed fans and vents in both bathrooms and the kitchen. Greeningdon is a vibrant, family-friendly community renowned for its quiet streets, mature trees, and welcoming atmosphere. Bell Fibre Optic is also available in the neighbourhood, ensuring high-speed internet connectivity for your home and lifestyle needs. Residents enjoy exceptional convenience with quick access to Upper James Street, featuring a variety of shopping, restaurants, and amenities. Its ideal location near major highways simplifies commuting, while proximity to Dave Andreychuk Mountain Area, St. Michael Catholic Elementary School and Ridgemount Elementary School along with local recreation facilities, makes it perfectly suited for families. Whether you're a first-time homebuyer or looking to downsize into the ease and comfort of bungalow living, this home is a remarkable find. Check out the Video of this beautiful home. 2025 Home Inspection Report Available. Don't miss the opportunity to call 59 Purdy Crescent your new home! (id:52581)
110 Freelton Road
Flamborough, Ontario
Welcome to 110 Freelton Road. This 3 bedroom, 2 bathroom home is sure to impress! It is currently being used as an office/commercial space but historically was a blacksmith shop and then a residential home. The property is completely set up to become someones unique home, and for a new family to move in. Tons of the original charm and character are still intact! Boasting over 2700 square feet of finished living space, there are 3 spacious bedrooms and 2 bathrooms. The loft area is ideal for an additional family room or den. The skylight makes it a bright and beautiful space to enjoy. Very spacious bedrooms, and an open concept main floor. The stone fireplace is an absolutely gorgeous focal point right in the centre of the main floor. The double staircases create a unique floor plan with the original wood beams throughout. The backyard is nice and spacious with alley access, ideal for access, parking extra vehicles or building a workshop. Only minutes to Waterdown or Puslinch and steps away from the Freelton Community Park. Very well cared for with many updates. LET'S GET MOVING! (id:52581)
4213 Manson Lane
Lincoln (Beamsville), Ontario
Welcome to Campden Highland Estates, a prestigious new subdivision perched atop the Niagara Escarpment, surrounded by scenic wineries, orchards, breweries, and golf courses. This stunning 6-bedroom home stands out with its high-quality finishes and thoughtful upgrades, offering ample space for a growing family. From the moment you step inside, youll feel at home. The main level features engineered hardwood floors and ceramic tiles throughout, complemented by elegant fixtures, pot lights, and custom built-ins. A well-designed mudroom off the two-car garage provides built-in storage for added convenience. Designed for both entertaining and everyday living, the open-concept main floor boasts a cozy gas fireplace and a chef-inspired kitchen with quartz countertops and an 8.5 ft island - perfect for preparing meals and gathering with loved ones. Each bedroom is equipped with USB outlets and TV hookups, ensuring modern comfort. Step outside to the good-sized backyard, where a covered deck and a natural gas BBQ line make outdoor living effortless. Upstairs, the luxurious primary suite features a spacious walk-in closet and a spa-like en-suite with a glass shower, standalone soaking tub, large vanity, double sinks, and plenty of storage. The lower level adds even more versatility with two additional bedrooms, a second kitchen, a 4-piece bathroom, laundry, and a separate basement walk-up, ideal for extended family or potential rental income. Experience the perfect blend of elegance, functionality, and modern living in this exceptional home. (id:52581)
103 Surrey Street E
Guelph (Downtown), Ontario
Welcome to 103 Surrey St E, a beautifully renovated century home nestled in one of Guelph's most desirable locations, just a short stroll from the vibrant downtown! This 3-bedroom gem is the perfect blend of historic charm & modern updates! Upon entry, you're greeted by a bright & airy living room, featuring solid hardwood floors & multiple windows that flood the space with natural light. The living room flows effortlessly into a spacious dining room, ideal for hosting family gatherings or dinner parties with friends. The eat-in kitchen is a showstopper with fresh white cabinetry, a beautiful backsplash & stainless steel appliances. The charming wainscoting adds character & direct access to the deck makes outdoor entertaining a breeze-perfect for BBQs with friends & family. Upstairs, you'll find 3 spacious bedrooms, all with hardwood floors, high baseboards & large windows that invite abundant natural light. The modern 3-piece bathroom features a sleek vanity & convenient stackable laundry. With room to add a 4th bedroom & zoning that allows for future possibilities, this home offers incredible flexibility! The property also includes a detached garage at the back, perfect for additional storage or parking. The home has been mechanically updated, including a newer furnace, wiring, windows & plumbing, along with cosmetic upgrades such as the kitchen, bathroom & flooring. This property's location is unbeatable. Its just a short walk to downtown Guelph offering an array of restaurants, boutique shops, nightlife & more. For commuters, the GO Train station is within walking distance. You're also just steps away from the University of Guelph, making it ideal for students or parents of students. Local gems like Sugo on Surrey & Zen Gardens are at your doorstep! (id:52581)
135 Linwell Road
St. Catharines, Ontario
Affordable Semi-Detached. Fantastic location just west of Lakeport Rd, Walking distance to Public School, Arena, Shopping, Restaurants, On Bus Route. Well taken care of home with 3 bedrooms up, finished basement with rec room and office(bedroom) and cutesy backyard with gazebo and plenty of space for outdoor enjoyment. Great Value in a Great Location! (id:52581)
1 Jarvis Street Unit# 908
Hamilton, Ontario
Knock on this door at 1 Jarvis Street #908, in core of Hamilton downtown. Brand new never lived in this ultra modern building featuring 1+1(den/bedroom) and 2 bathrooms. Many upgrades including rich quartz tops, stove top, hidden dishwasher, washer, dryer and vinyl flooring throughout (no carpets). Building amenities include fitness centre, lounge, 24 hour concierge, yoga room and much more. Wonderful views from balcony of escarpment and downtown core. (id:52581)
95 Patrick Street E
North Huron (Wingham), Ontario
Step into this bright brick bungalow through a welcoming entryway with a practical storage closet and cozy breakfast nook offering serene garden views. The sunny kitchen features a window above the sink that frames the expansive backyard, flowing seamlessly into the living and dining area highlighted by an elegant bay window perfect for entertaining guests.Down the hallway, discover an airy 4-piece bathroom with updated shower, a comfortable spare bedroom with multiple windows where you can wake to the morning chorus of chirping birds, and a primary retreat complete with walk-in closet and bright ensuite 3-piece bath. Convenient laundry facilities grace the main level, with additional hookups available in the basement.The lower level unfolds into versatile spaces: an entertainment area, dedicated office space, and a flex room with a closet ideal for overnight guests, all complemented by a convenient macerating toilet and sink. Ample storage, easy utility access, and a bonus room perfect for creating a home gym or indoor workshop complete this functional lower level.Set on an impressive 82'x132' lot, this property balances in-town convenience with backyard charm, perfect for entertaining, growing your own food, or gathering around the fire pit on summer evenings. The 1 car garage features a rear bay door for backyard access. The outdoor oasis presents raised flower gardens, a powered 16x9 garden shed, concrete patio, and a dedicated fire pit area, all in a private fenced in yard.Nestled on a quiet street near the hospital, just a five-minute walk to local grocery stores and minutes from schools and parks, this turnkey property couldn't be more conveniently located, a bright, functional home where comfort and convenience blend seamlessly. (id:52581)
76630 Wildwood Line
Bluewater (Bayfield), Ontario
EXPERIENCE THE PERFECT BLEND OF LUXURY & NATURE IN THIS EXCEPTIONAL NEWER CUSTOM LOG HOME, GRACEFULLY POSITIONED ON 2.4 LOVELY ACRES just 3 minutes from BAYFIELD where you can embrace the charm of lakeside village life. Designed for those who appreciate refined living with rustic elegance, this stunning 4-bedroom, 3.5-bath residence offers space, style, & serenity. The main floor welcomes you with soaring timber frame ceilings, rich wood finishes, and a grand stone wood-burning fireplace is the focal point of the inviting living room. An open concept kitchen featuring quartz countertops, a large island & warm, natural materials that make everyday living & entertaining a joy. The main floor primary suite is a peaceful retreat, offering privacy, comfort, & timeless style. With an ensuite bath and thoughtful design touches throughout, it provides a luxurious escape within your own home. The second floor offers 2 spacious bedrooms & a loft where you can cuddle up with a good book. The fully finished walk-out basement boasts Insulated Concrete Foundation, in-floor heating, generous living space, and endless possibilities for hosting guests, creating a media room, or building the ultimate recreation space. Step outside to enjoy the full beauty of your surroundings, sip your morning coffee on the front porch or unwind on the covered back porch or in the sunroom while overlooking your private pond & taking in views of open skies and natural landscapes. A detached garage offers ample room for vehicles, a workshop, and a large finished second-floor space ideal for a home gym, art studio, or guest quarters. The property has a custom-built greenhouse where you can grow plants to your heart's content. This is a rare opportunity to own a luxurious log retreat in one of Ontario's most picturesque areas. A home where every detail has been crafted to inspire comfort, beauty, and connection to nature. Check it out today! (id:52581)



