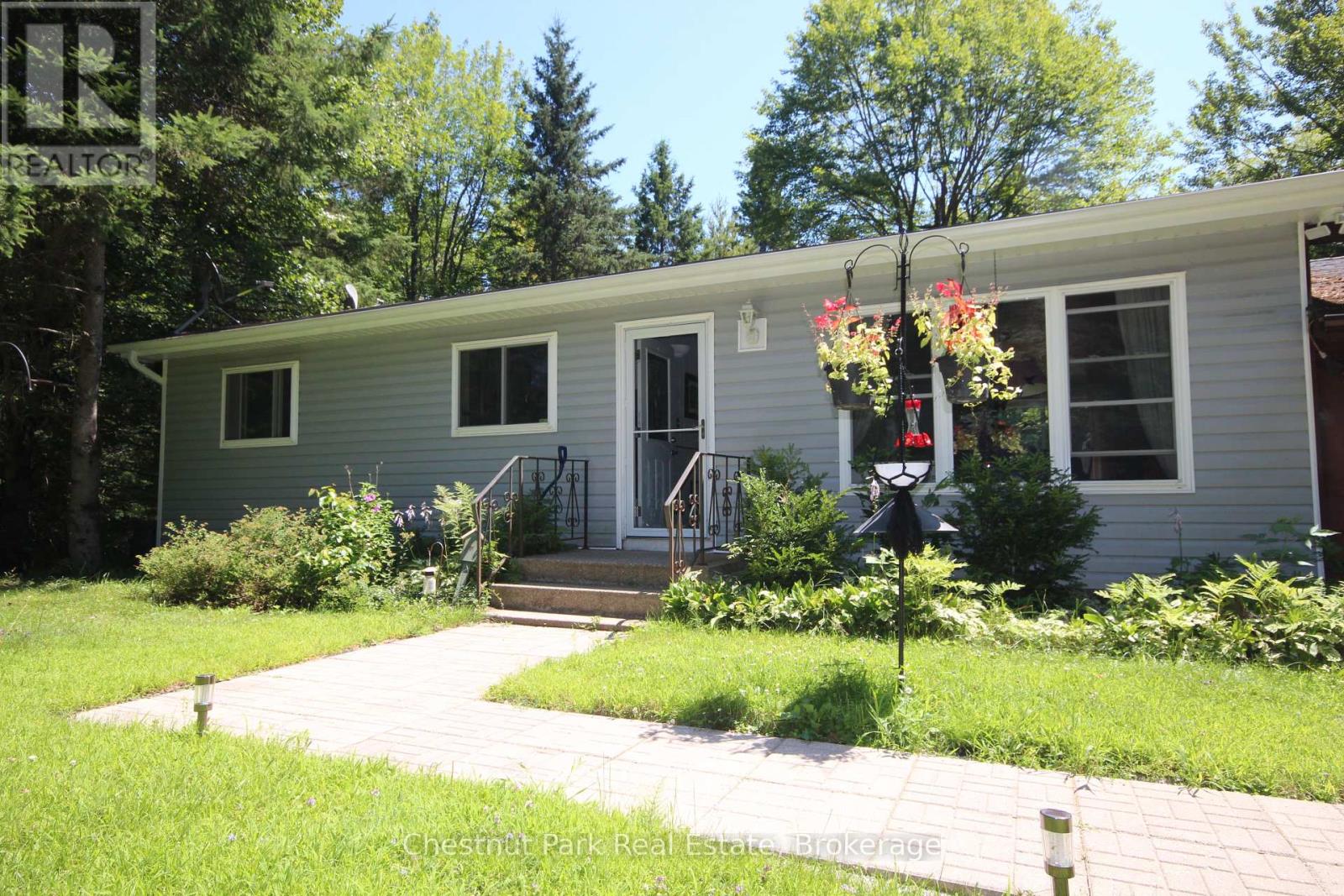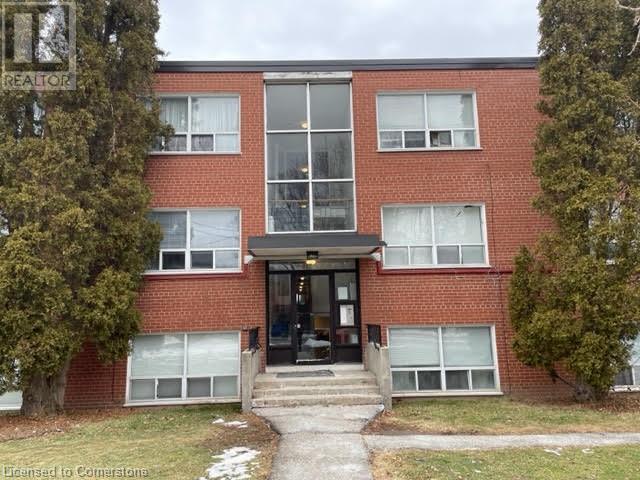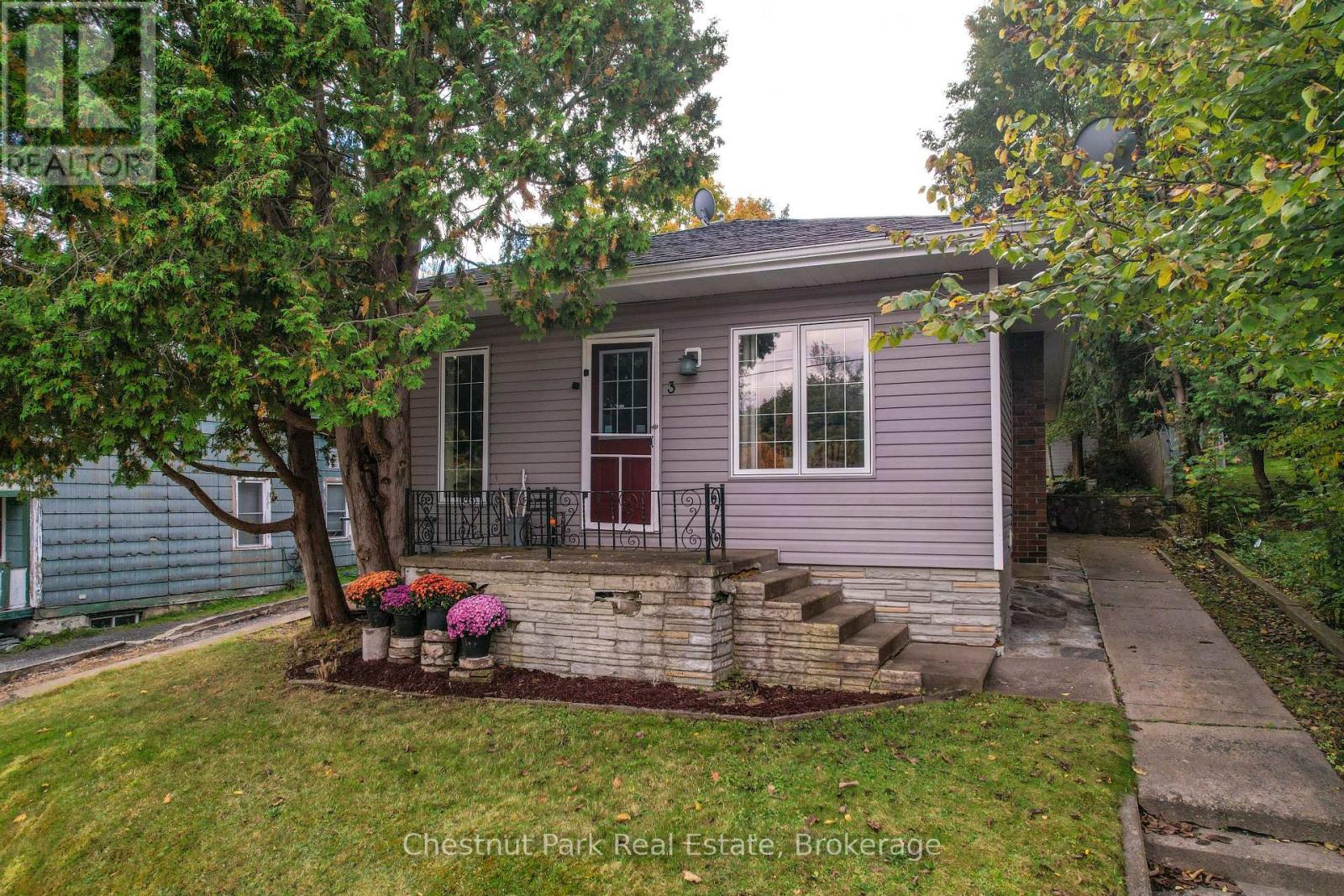Hamilton
Burlington
Niagara
242 E Morrison Drive E
Caledonia, Ontario
Welcome to this offering right out of Better Homes and Gardens. The three bedroom, side-split located on a dead end street across from a passive park will bring joy to new owners whether a young family or empty nesters. This tastefully decorated, well cared for home and property offers a backyard of privacy and serenity. You can enjoy living in Caledonia and yet be able to experience the country like setting from your back porch. This is a must see, book your appointment soon! (id:52581)
89 - 409 Joseph Street
Saugeen Shores, Ontario
Welcome to The Winds at Summerside! This immaculate townhouse offers the perfect blend of comfort, convenience, and low-maintenance living. With three bedrooms, 1.5 baths, and a private driveway, this two-storey home is ideally located in Port Elgin, close to schools, parks, shopping, dining, and scenic recreational trails, just a short walk or bike ride to the beach! Step inside to a bright, open-concept main level featuring a functional kitchen and dining area, and a spacious living room with darker hardwood floors, and sliding doors that lead to a private patio, perfect for relaxing or entertaining. A two-piece powder room and direct access to the garage complete the main floor. Upstairs, you'll find a generously sized primary bedroom with double closets and a vaulted ceiling, along with a four-piece bathroom and two additional bedrooms. There are newer light hardwood beautiful floors throughout the upstairs, making it feel modern and bright. The unfinished lower level offers potential for the future, with laundry downstairs, as well as a rough in for a future bathroom and future potential Rec room as well as lots of storage and utility space. This home is economically heated with a natural gas furnace and cooled with central air. All appliances are included. Whether you're a first-time buyer, looking to downsize or an investor, this home checks all the boxes. Be sure to book your private showing today! (id:52581)
1028 Reg Schell Road
Gravenhurst (Morrison), Ontario
**Charming Country Retreat - 2 Bed, 1 Bath on 2 Private Acres**Welcome to your perfect country escape! Nestled on a serene and private 2-acre property just 15 minutes from Gravenhurst, this charming 2-bedroom, 1-bathroom home offers the ideal blend of tranquility and convenience. Step outside and enjoy a beautifully maintained exterior featuring a newly paved driveway, a covered 18'x24' carport, and a versatile workshop perfect for projects or additional storage. Gardeners will love the dedicated potting shed, ready for all your green thumb adventures. Inside, the home boasts modern updates including an on-demand hot water tank installed in 2022, ensuring efficient and reliable hot water. The soffit, fascia, and eavestrough were also updated in 2022, giving peace of mind and enhancing the property's curb appeal. Whether you're looking to relax surrounded by nature, work on your hobbies, or simply enjoy the peacefulness of rural living, this property has it all. Don't miss the opportunity to make this beautiful country retreat your own! (id:52581)
37 Mericourt Road Unit# 211
Hamilton, Ontario
Two bedroom Condo in Hamilton West. Kitchen, bathroom, flooring and paint updates in 2023. Use of stove & refrigerator. Large windows provide lots of natural light. Close to McMaster University/Hospital via transit or walking. Minutes to downtown Dundas & Ancaster, restaurants, conservation areas, parks and amenities. Heat, water & parking included. Tenant; credit report, employment letter, proof of income, OREA rental application, Ontario Rental Application and references required. First & Last month deposit required. (id:52581)
22 Renner Court
Hamilton, Ontario
Beautifully appointed & updated 4 LEVEL SIDE SPLIT on a QUIET COURT w/ huge pie shaped lot. Features include 3+1 bdrms., renovated bathrooms ( 2022), a gourmet white kitchen w/ granite, sep. dining room, living room & main floor family room with doors to backyard patio. Enjoy a 3 car concrete driveway, attached garage with inside entry, stunning backyard pergola and stamped concrete patio. The 3rd bedroom is currently a dressing room. Great Red Hill location, near schools, transit,& Hwy's. Nothing to do but move in and enjoy. (id:52581)
41 Royal Henley Boulevard
St. Catharines (Martindale Pond), Ontario
This executive 5 bedroom, 2.5 bath home is one of a kind, and located in a highly sought after location across the street from Martindale Pond and Henley Island, where you'll enjoy world renowned rowing, quick access to beaches, marina, Jaycee Gardens Park, beautiful waterfront walking trails, Port Dalhousie, shops, restaurants, and so much more! This updated home features hardwood flooring, a formal dining room with large picture window, a fully renovated kitchen with stunning granite counters and backsplash, oversized centre island, stainless steel appliances, dual sinks, and modern two toned high-end cabinetry. A few steps down you'll enjoy a spacious family room with wood fireplace with double patio doors that lead to your private backyard and patio. A modern 2pc guest bathroom, large foyer, and inside access from the heated double garage completes the main level. The upper levels offer 5 large bedrooms, convenient 2nd floor laundry, updated 4pc bath, and a stunning primary bedroom retreat with large walk in closet with custom built in storage system, and a gorgeous 4pc ensuite with double sinks, granite counters, heated floor, and oversized glass and custom tiled shower with dual shower heads. The Lower level offers a large great room with large windows, allowing for plenty of natural light. Extra storage available in the unfinished basement which also offers a 2nd laundry room. Updates include: exterior stucco & stone, roof shingles, windows, doors, and top floor addition in 2016; main floor living space (kitchen, 2pc bath, dining and family room) updated in 2009, lower level updated in 2016, furnace and A/C approx 2020. (id:52581)
2855 Prince William Street
Lincoln (Lincoln-Jordan/vineland), Ontario
Just imagine living steps from Niagara's top wineries, Jordan Harbour & Twenty Mile Creek, scenic trails like Balls Fall's, and charming local shops - all while enjoying the peace and privacy of country living with no rear neighbours! Tucked away in the heart of Jordan Station, this updated century home offers that ideal mix of small-town charm, modern updates, and a lifestyle that feels like a getaway every day. Inside, you'll find a bright, welcoming main floor with a spacious family room and bay window that lets the light pour in. The dining area flows right into a beautifully updated kitchen - a true chef's dream with stainless steel appliances. Theres also a main floor bedroom, a handy office space, a stylish 4-piece bath, and a mudroom you'll fall in love with - complete with laundry and walkout to the backyard oasis. Upstairs, there's a second large bedroom with a walk-in closet. The backyard is where this home really shines - thoughtfully landscaped with new composite decking, armour stone, black cedar trees, and a privacy fence. Its your own private oasis, whether you're hosting friends or enjoying a quiet evening. Plus, the detached garage is insulated and powered - ideal for hobbies, a workshop, or storing your toys. With updates including a new A/C and furnace (2025), basement waterproofing (2023), new front & exterior doors and new bay window & bathroom window, kitchen appliances (2023), and roof done in 2022, all the big-ticket items are taken care of - so you can simply move in and enjoy. Homes like this don't come up often don't miss your chance to make it yours. Book your showing today! (id:52581)
246 Albion Avenue
Oakville (Mo Morrison), Ontario
Elegant Morrison Area Sidesplit with Luxury Addition on a Rare 100 x 165 ft Lot. Welcome to 246 Albion Ave, an exceptional residence located in one of Oakville's most prestigious enclaves in the Morrison area. Set on a sprawling lot surrounded by mature trees and many custom homes, this 3 bedroom, 4 bathroom home has been extensively expanded and beautifully updated to offer 3762 sq ft of refined living space with timeless appeal.The heart of this home is the stunning gourmet kitchen featuring custom cabinets, a large centre island, high-end appliances, including an AGA six burner gas range, floor-to-ceiling custom pizza oven, butlers pantry, eat-in-area, & family room, all overlooking the private mature fully fenced backyard. The 2008 addition offers an open-concept design with vaulted ceilings that flows effortlessly from the kitchen into the inviting family room, with access to the sun-filled sunroom, perfect for entertaining or everyday living. The generously sized principal rooms and thoughtful architectural details throughout add warmth and character to the home.The main floor continues with a bedroom, 3 piece bathroom, powder room, spacious living/dining room, home office with custom built-ins, sitting room/library with walkout to the sunroom providing a quiet retreat. Upstairs is the private primary suite, a sanctuary with a large dressing room or den and luxurious 5-piece ensuite bathroom with heated flooring.The finished lower level offers a recreation room, bedroom an additional 3 piece bathroom, office area, craft room or gym & storage room with laundry. Located in the top-ranked school districts of Maple Grove and Oakville Trafalgar High School, and just minutes from the lake, downtown, GO transit, private schools and major highways. Live in, renovate, or build new, this is a rare opportunity to own a one-of-a-kind home on a premium lot in one of Oakville's most coveted neighbourhoods. (id:52581)
2 - 4595 Queen Street
Niagara Falls (Downtown), Ontario
Recently updated 1 bed, 1 bath in a quiet mixed residential/commercial building. New kitchen, stainless steel appliances, 4-piece bath, laminate floors. On-site coin laundry. Convenient location near new downtown University , walkable to train/bus, and close to doctors, pharmacy, hospital, and shopping. Available to move in May 1ST. Rent is $1750 (includes water, hydro & heat)). Non-smoking, proof of rental insurance required. Requirements: First and last month's rent, Full background check: credit report, proof of income, job letter, landlord references, proof of funds, renters insurance (id:52581)
97 King Street W
Hagersville, Ontario
Welcome to 97 King Street, nestled in the quaint and peaceful town of Hagersville. This beautifully preserved century home blends historic charm with thoughtful modern updates, all set on a generous 68 ft x 132 ft lot with ample parking. Step inside to discover grand-sized principal rooms on the main floor, featuring gleaming hardwood floors that flow through the spacious living and family rooms. The family room boasts a stunning bay window that bathes the space in natural light, while the living room is adorned with elegant moldings surrounding its windows—adding a touch of timeless sophistication. A versatile main floor bedroom is currently being used as an office - providing the perfect space for working from home, but can easily be transformed into a secondary primary bedroom complete with a walk-in closet. A convenient 3-piece bathroom laundry room and mudroom just of the kitchen provides direct access to the backyard offering functionality and ease. Upstairs, you’ll find a generously sized primary bedroom, along with two additional bedrooms. The second-floor bathroom currently features a two-piece setup, with a rough-in ready for a full tub installation to complete your dream spa space. For peace of mind, a brand new furnace was installed in 2024. The backyard is an entertainer’s dream with a partially fenced, extra-large yard that includes a lovely stone patio, a cozy firepit, and a lush grass area—ideal for summer gatherings or quiet evenings under the stars. Perfect for the hobbyist or anyone in need of extra storage, the 18' x 24' detached garage/barn features a solid concrete pad that extends seamlessly to the driveway, providing plenty of space for tools, projects, or additional vehicle parking. Don’t miss the opportunity to own a piece of Hagersville’s history with this character-filled home that offers both space and serenity, just a short distance away from local amenities. (id:52581)
3694 #3 Highway
Haldimand, Ontario
Country Property. This 3-bedroom home is located in the picturesque Haldimand County between Hagersville and Cayuga. Main level features eat-in kitchen, living room, bedroom and 4 piece bathroom. The upper level has the 2nd and 3rd bedrooms. With a single detached garage, low-maintenance vinyl siding, and attractive gardens and landscaping, this property is bursting with potential. Plenty of space for building an addition, extending the garage, and more. (id:52581)
3 Cora Street E
Huntsville (Chaffey), Ontario
Welcome to this adorable in-town bungalow, ideal for first-time home buyers or those looking to downsize! This approx. 1046 sq. ft, 3-bedroom, 2 bathroom home is ideally situated in a superb location, just a short walk from both elementary and secondary schools, as well as Huntsville's bustling downtown core. With its traditional layout featuring a cozy living room and dining room, this home offers comfortable one-level living with fresh updates throughout. Kitchen upgrades include new appliances such as Refrigerator, stove, microwave and dishwasher. A noteworthy feature of this home includes the floor to ceiling windows in the primary bedroom through which are views of the backyard space. Step outside to enjoy the partially fenced, private backyard, a great space for kids to play or for pets to roam freely. If you're in the mood for some outdoor fun, Rivermill Park is just a short walk away, complete with a playground for little ones to enjoy. Whether you're a young family starting your homeownership journey or an empty nester looking for a more manageable space, this home checks all the boxes. With full municipal services and a location that offers the best of in-town living, this cute-as-a-button bungalow is ready to become your forever home! (id:52581)













