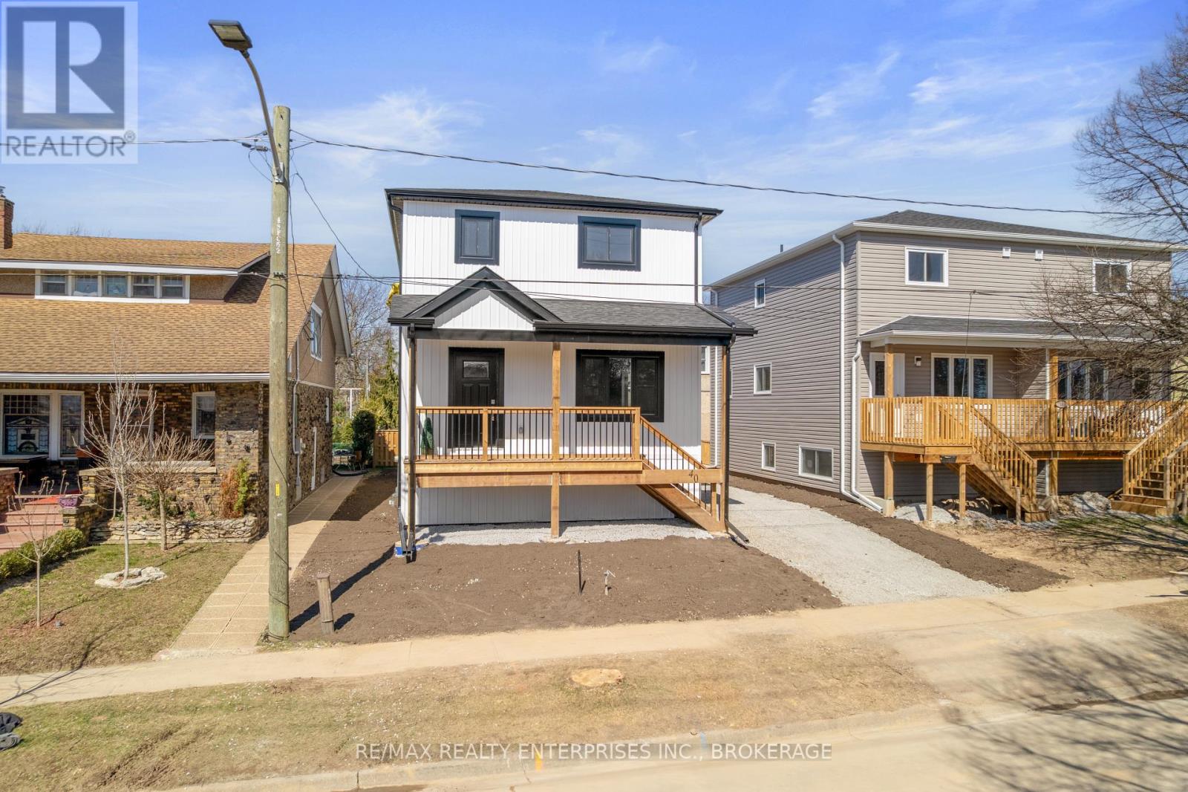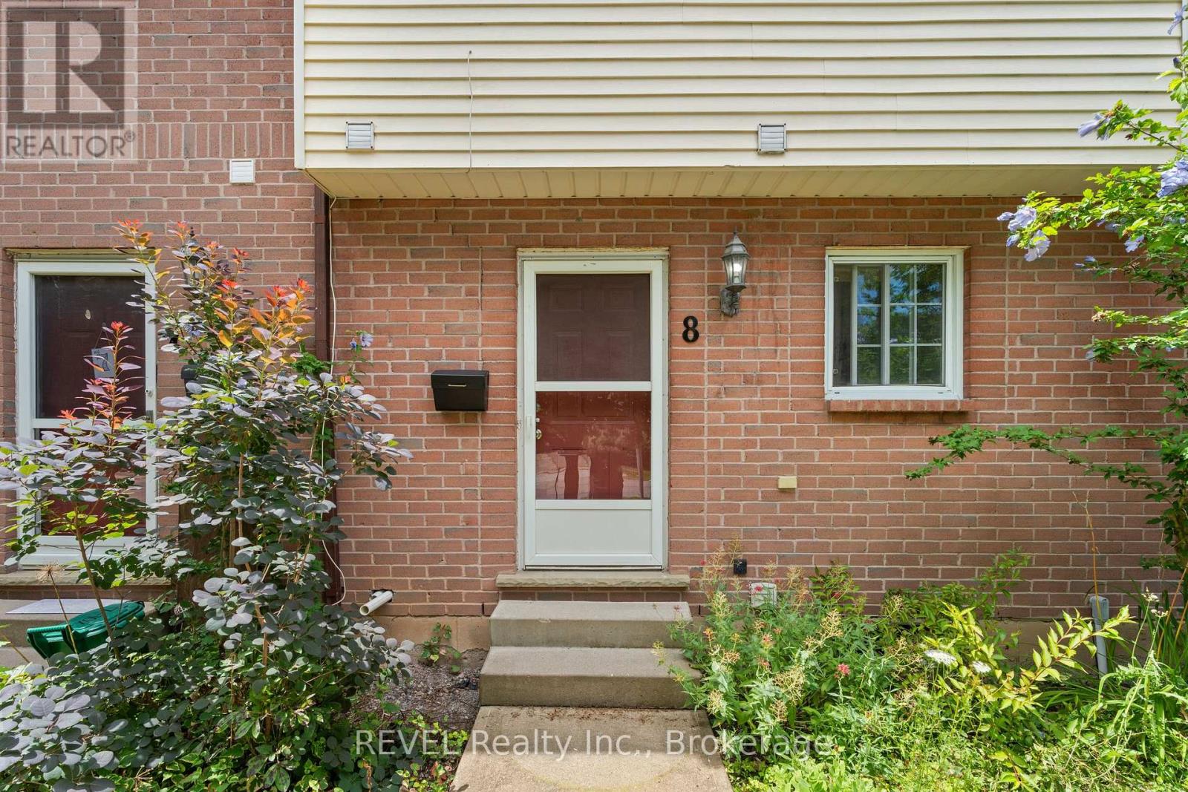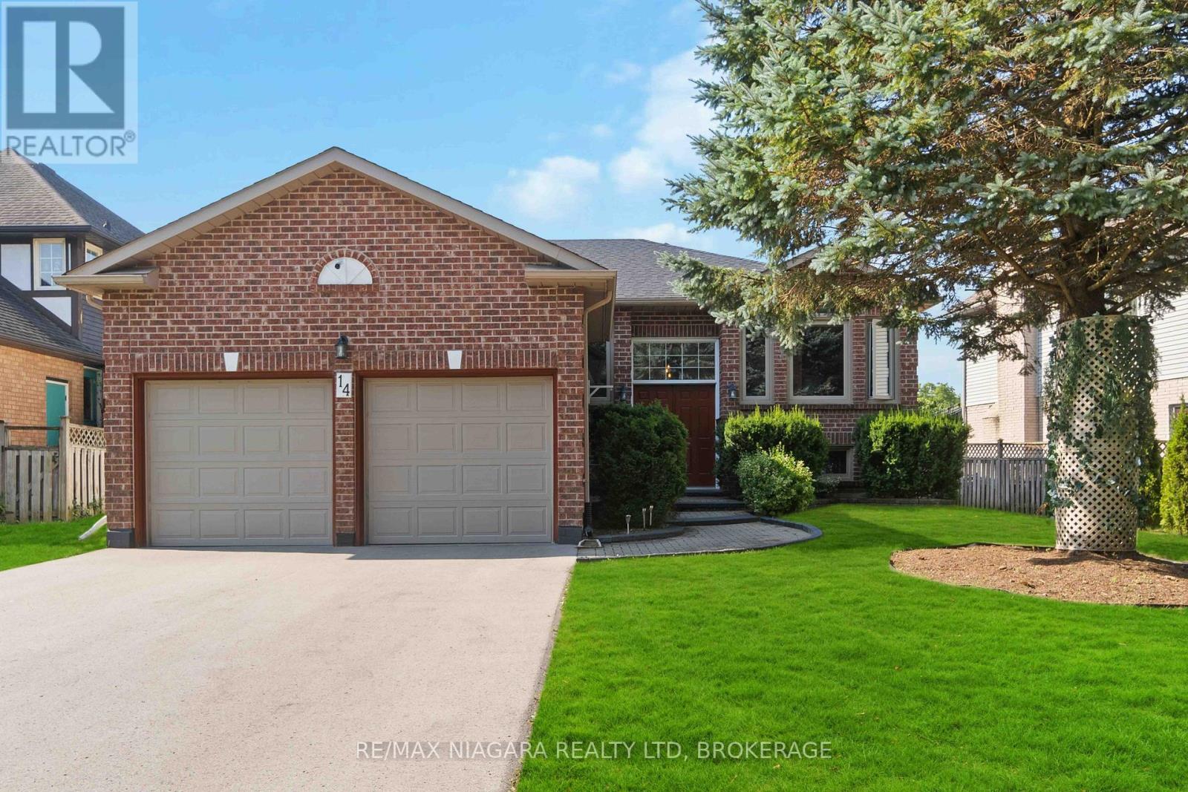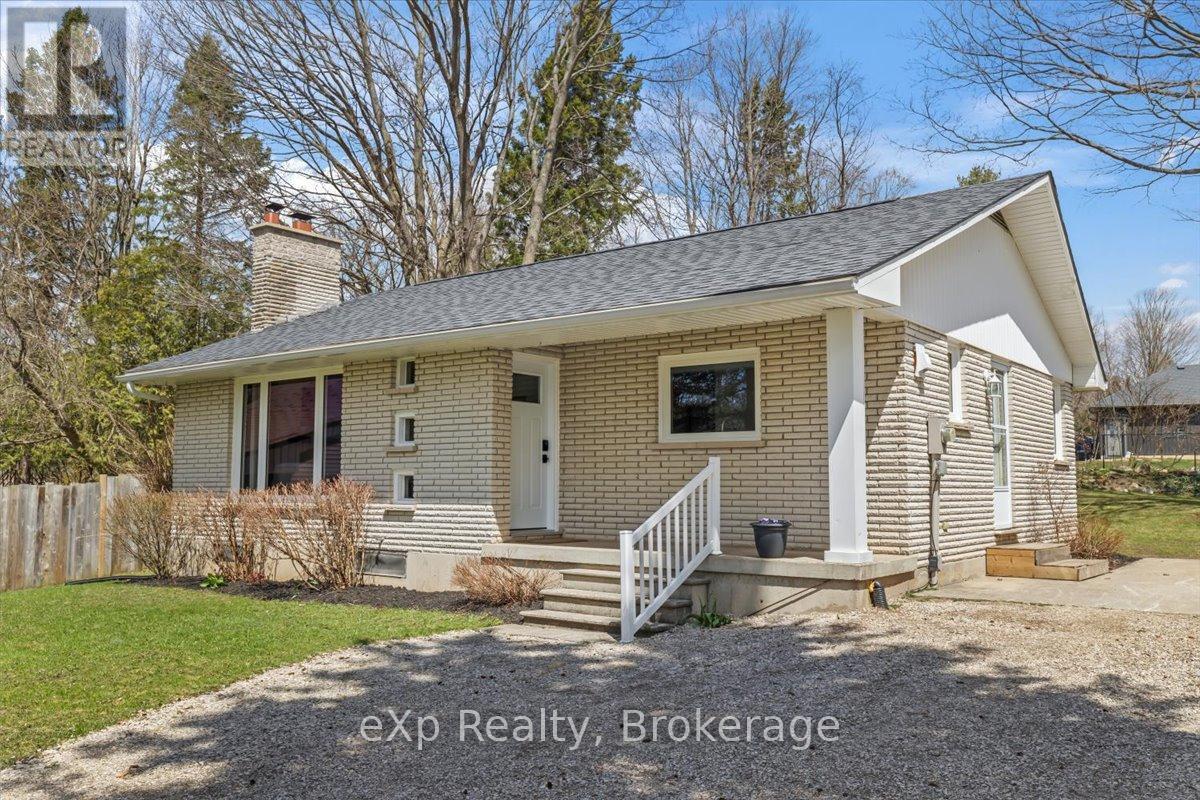Hamilton
Burlington
Niagara
40 Mcmaster Avenue
Welland (Welland Downtown), Ontario
This beautifully renovated 3-bedroom, 2-bathroom (1 full & 1 Half) home has been rebuilt from the studs up, offering a perfect blend of modern elegance and everyday comfort. With everything brand-new from the wiring, plumbing, and HVAC to the roof, windows, and stylish interior finishes this home is move-in ready and designed to impress. Step inside to an inviting open-concept main floor with soaring 9-foot ceilings and luxury vinyl flooring throughout, creating a bright and spacious atmosphere. The sleek, modern kitchen boasts quartz countertops, stainless steel appliances, and custom cabinetry, making it a dream for home chefs and entertainers alike. The primary suite offers a peaceful retreat, complete with a large walk-in closet. Two additional bedrooms, a second full 5-piece bathroom and Laundry complete the second level, which features 8-foot ceilings for a comfortable, airy feel. The 9-foot-high unfinished basement with separate entrance presents endless possibilities! Whether you're envisioning a legal suite for rental income, a cozy in-law suite, or extra living space, this blank canvas is ready for your creativity. Located in a desirable neighbourhood close to schools, parks, and amenities, situated just steps from the Welland River and the Recreational Canal, enjoy scenic walking trails and outdoor activities right at your doorstep. Plus, you're just minutes from Highway 406, Walmart, Canadian Tire, and other major amenities. This exceptional home offers quality craftsmanship and thoughtful upgrades throughout. (id:52581)
104 - 365 Geneva Street
St. Catharines (Fairview), Ontario
Retire in style. Large corner unit on Main floor. Balcony overlooking front of building. Conveniently located near laundry room and electrical room. All updated - carpet free, newer laminate flooring throughout. Loads of closet space. Huge master suite with 2 walk-in closets. 4 piece Bath with step in Jacuzzi tub. Upgraded light fixtures, stainless appliances in galley kitchen open to Dining area 9' ceilings. Walking distance to Fairview Mall. Ample visitor parking at front. Library, Party room with kitchen, bike room and car wash area. No disappointments. It's a beauty! (id:52581)
4456 Saw Mill Drive
Niagara Falls (Lyons Creek), Ontario
Tucked into a quiet residential pocket of Niagara Falls known as Chippawa, this home sits in a safe, family-focused neighborhood where kids ride bikes after dinner and neighbors' greet each other by name. Its peaceful, established, and still just under 10 minutes to the QEW making commutes easy and weekends effortless. You're also close to all the daily essentials: groceries, coffee shops, local restaurants, schools, and parks even a summer concert series that brings the community together. Chippawa itself has its own gems: Legends Golf Course, the scenic Niagara Parkway, and the calm, winding river that makes morning walks feel extra special. Inside the home, you'll find a bright foyer, 9-foot ceilings, and an open layout centered around a cozy gas fireplace. The kitchen features rich cabinetry, a gas stove, and a walkout to the backyard perfect for morning coffees or relaxed BBQs. Upstairs, three generously sized bedrooms offer comfort for the whole family, including a serene primary suite with walk-in closet and ensuite. The kids rooms are sunny and spacious, and even the laundry room has its own window. Sometimes, its the small but thoughtful details that make everyday life easier. With the $3.6 billion new South Niagara Hospital under construction nearby and major city investment in the area, this community is growing but still holding onto its heart. This is a new chapter for you and its ready for your story to begin. (id:52581)
55 Willson Road
Welland (Prince Charles), Ontario
Pride of ownership shines throughout this beautifully renovated two-storey home on a big lot located in a prime Welland neighbourhood close to all amenities. The main floor features a tile entryway, a spacious living and dining area with hardwood flooring, vaulted ceilings, and a gas fireplace. The kitchen offers granite countertops, oak cabinets, stainless steel appliances including a gas range, and a patio door replaced in 2024 leading to a two-tiered deck with a double gazebo and gas BBQ hookup. A 2-piece powder room, main floor laundry, and access to the 1.5 car garage complete the main level. The staircase was updated in 2020. Upstairs offers 3 bedrooms with hardwood throughout, including a large primary suite with double walk-in closets and a 4-piece ensuite, along with an additional 4-piece bath. The fully finished basement (2023) includes a kitchenette with quartz countertops, solid wood soft-close cabinets, pot lights, California shutters, luxury vinyl flooring, two mini fridges, a cold cellar, and ample storage. Additional highlights include a large fully fenced yard (with an irrigation system (front, back, and boulevards), a storage shed with concrete floor, a walk-out from the basement, a 200 amp panel, full exterior waterproofing with Delta wrap, and a comprehensive alarm system throughout the home. The front door was replaced two years ago, completing this move-in-ready gem. (id:52581)
5917 Symmes Street
Niagara Falls (Dorchester), Ontario
Welcome to this well-maintained home just minutes from Niagara Falls! Featuring a bright living room, functional kitchen, and a spacious dining area perfect for entertaining. Upstairs offers two generous bedrooms and a 4-piece bath. The partially finished basement includes a large rec room and an additional bedroom. Enjoy a private backyard oasis, ideal for relaxing or gardening. 100 amp electrical breaker panel with lots of open circuits, water softener, and furnace air purifier installed in 2014. Located in a desirable neighborhood close to parks, schools, and all amenities. (id:52581)
8 - 102 Silvan Drive
Welland (N. Welland), Ontario
This cute 3 bedroom 1.5 bath condo townhouse is nicely located a short walk from Niagara College. With a functional main floor layout and 3 bedrooms and a 4 piece bath upstairs, there's plenty of room to relax and unwind. Worry free with new A/C unit and furnace. There is also a full basement with plenty of storage space. Outside, a private patio to enjoy your morning coffee. Plus, there's a large parking area for your convenience and this lovely unit backs onto the Steve Bauer trail, offering endless opportunities for biking and hiking enthusiasts. (id:52581)
20 - 19 Lake Street
Grimsby (Grimsby Beach), Ontario
Style. Sophistication. Serenity. Live in luxury at the exclusive Mariner Bay Estates waterfront community in Grimsby! Nestled in a private, resort-like enclave and built by esteemed quality builder Gatta Homes. This executive end unit townhome includes a deeded boat slip and showcases timeless craftsmanship, premium upgrades, and stunning marina views on the water's edge of Lake Ontario. Over 2,500 square feet of exceptionally finished space on 3 levels. The main level welcomes you into a spacious foyer with 10 ceilings, dual direct access into the garage with the second door leading into a finished workshop and adjacent 2 piece bath. Beautiful staircases or your own private elevator will take you to each floor. The second floor is designed for entertaining with its open concept design with 9 foot ceilings in both living and dining spaces along with a gas fireplace and sliding patio doors leading out to a large terrace overlooking the marina. The chef-inspired kitchen with high-end appliances, granite counters, and an oversized island is simply wonderful! A butlers pantry connects to a flex use space - dining room, den, or home office - whatever works best for you and your lifestyle. It opens to a private rear patio offering another great place to relax and unwind. A second powder room conveniently completes this level. Being an end unit, you'll love the extra windows on the bedroom level - also with high ceilings throughout. Fabulous primary suite with Juliette-plus balcony, lots of closet space and 5-piece ensuite with soaker tub, double sink vanity and separate shower - you'll feel like you're away for a day at the spa - everyday! Lovely guest bedroom with 3-piece ensuite, Juliette balcony and a super convenient large laundry closet complete this floor. Ideally located between Toronto and Niagara's top wining and dining establishments, this one-of-a-kind waterfront residence offers an elevated lifestyle that's sure to keep you happy for years to come! (id:52581)
37 Maple Street
Port Colborne (Sugarloaf), Ontario
Welcome to 37 Maple Street located in the desirable Portal Village Retirement Community! This freehold bungaloft features a main floor primary suite, open concept kitchen, dining room, living room, main floor laundry and 4pc bathroom. The loft offers a spacious bedroom, 3pc bathroom and a large tv/sitting area overlooking the main floor. The partially finished basement features tons of storage and a rec room. Newer large composite deck off the living room and a single attached garage. This home is spotless and move in ready. (id:52581)
1 Elvira Way
Thorold (Rolling Meadows), Ontario
Welcome to your dream home in the desirable Rolling Meadows subdivision! This exquisite two-story residence boasts almost 2,300 square feet of meticulously designed living space with 4 bedrooms, 3 bathrooms and a main floor office. This home is perfect for families seeking comfort and convenience. Large windows on all sides fill the home with natural light, creating an inviting atmosphere. Enjoy timeless, classic neutrals and high-quality finishes that stand the test of time. Every detail has been thoughtfully considered, ensuring a blend of style and functionality. Retreat to one of the four generously-sized bedrooms, including a primary suite featuring a luxurious ensuite bathroom with glass shower, double sinks, and a separate freestanding tub for ultimate relaxation. You will love the large walk-in closet and a second in-suite closet for even more storage. The relaxation continues on the unique covered porch which offers views of the backyard and the street, allowing you to keep an eye on your children playing in the front yard or backyard while enjoying the shade and a peaceful moment. Experience quick access to the USA border, Niagara Falls, Niagara-on-the-Lake Wine Country, and essential amenities. The St. Catharines Hospital, Brock University, and Niagara College are just a short drive away. Enjoy the amazing outdoors with a nearby walking trail, a large park, and a soccer field, perfect for family activities and leisurely strolls. This quiet area is surrounded by green space, offering tranquility while still being close to shopping and dining options. Many extras included: owned tankless water heater, alarm system roughed-in, central vac roughed-in, waterline for fridge, insulated and painted garage and insulated garage door, separate entrance to basement. This exceptional property is perfect for those seeking a serene lifestyle without sacrificing convenience. Dont miss the opportunity to make this stunning house your new home! (id:52581)
3967 Welland Street
Niagara Falls (Chippawa), Ontario
Welcome to 3967 Welland St., Niagara Falls where modern elegance meets timeless charm. This beautifully renovated bungalow is truly move-in ready, offering a perfect blend of style, comfort, and convenience. Featuring three spacious bedrooms, a sleek open-concept design with a brand-new kitchen, quartz countertops, stainless steel appliances, flooring, siding, roof, deck, driveway, furnace, air conditioning and exceptional attention to detail, this home is designed for those who value quality craftsmanship. The large basement provides endless possibilities to create the perfect space for your needs, while the 186-foot-deep lot offers a spacious backyard ready to be transformed into your dream oasis, whether its a garden, pool, or relaxing retreat. Situated in the heart of Chippawa, this home is close to top-rated schools, Chippawa Park, and the Niagara River and offers an easy commute to the QEW. If you're searching for a home where every detail has been thoughtfully considered, 3967 Welland St. is ready to welcome you! (id:52581)
14 Meadowbrook Lane
Pelham (Fonthill), Ontario
Meticulously maintained and beautifully updated 4 Bedroom 3 Bath Open Concept Raised Bungalow with finished basement in desirable Fonthill location. Spacious living room open to dining and kitchen with walkout to fully fenced yard with sprinkler system. So many updates done here over the years including a stunning new kitchen with loads of cabinets and waterfall granite countertop on extensive island with tile backsplash, updated appliances and under mount sink. Updated shingles 2018, windows 2016, central air 2019, luxury vinyl plank flooring 2019, bathrooms with new porcelain tiles and vanities including large whirlpool tub in main bath. Primary bedroom with ensuite bath, natural gas fireplace and bar in rec room, central vac, irrigation, double garage, patio off kitchen overlooking fenced rear yard, security cameras and more! (id:52581)
777015 Highway 10 Highway
Chatsworth, Ontario
OPEN HOUSE SUN APR 27 10am - 12pm: Step Into Homeownership or Downsize in Style - This Holland Centre Gem Has It All! Welcome to your perfect fresh start whether you're stepping into the market for the first time or looking to simplify without sacrificing comfort, this charming 2-bedroom, 1-bathroom brick bungalow is ready to impress. Updated from top to bottom, this move-in ready home is set back from the road, and offers a new roof (2022), new windows and front door (2024), and a completely refreshed interior including new kitchen, flooring, drywall, and trim (2024). The upgrades don't stop there - plumbings been upgraded (2023), new water softener, UV light and iron filter (2023), and A/C installed in 2025. Love the idea of future potential? The unfinished basement is a blank canvas with space for a bedroom, bathroom, and living area, its just waiting for your creative touch. Outside, you'll find a brand-new garden shed (8ftx12ft) and a widened driveway. Whether you're starting out, scaling back, or just looking for a low-maintenance lifestyle in beautiful Grey County, this is a home that's move-in ready and full of potential. Don't miss your chance - this one won't last long! (id:52581)













