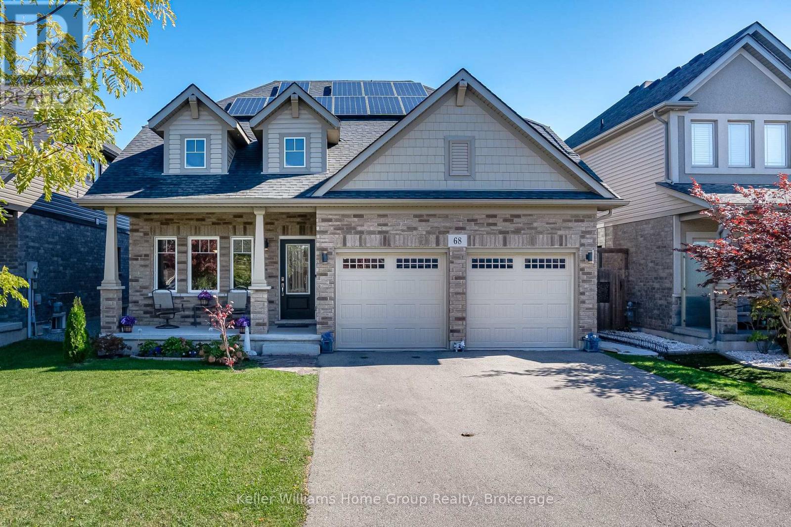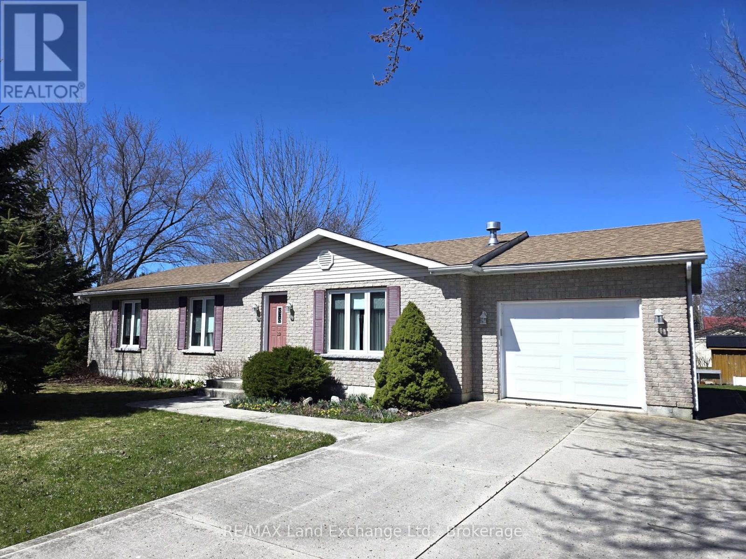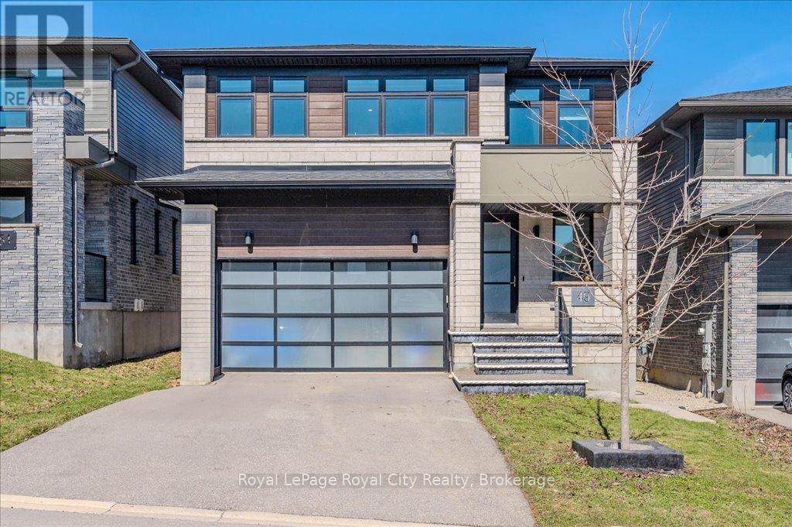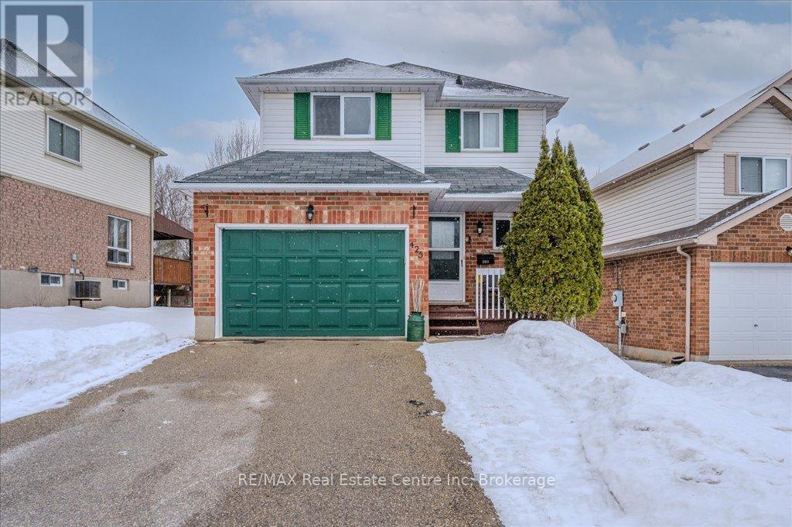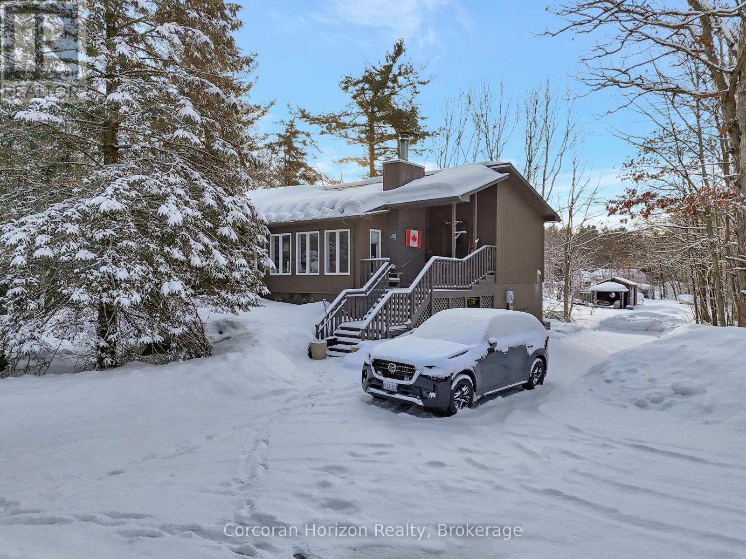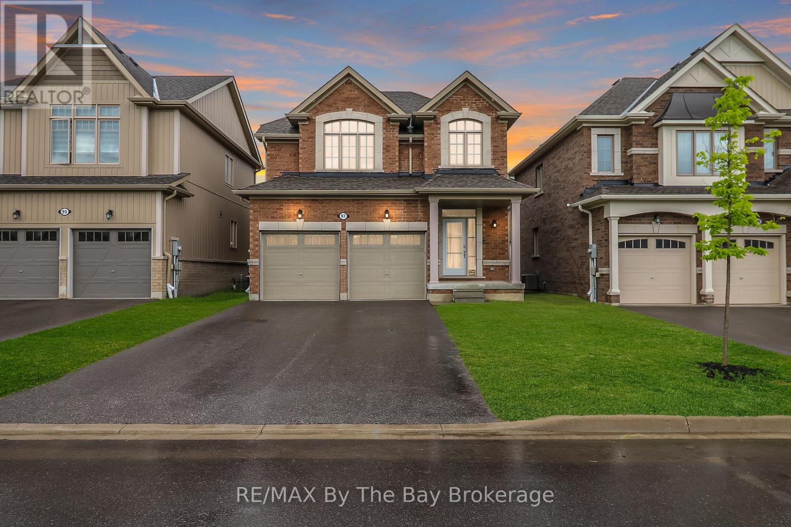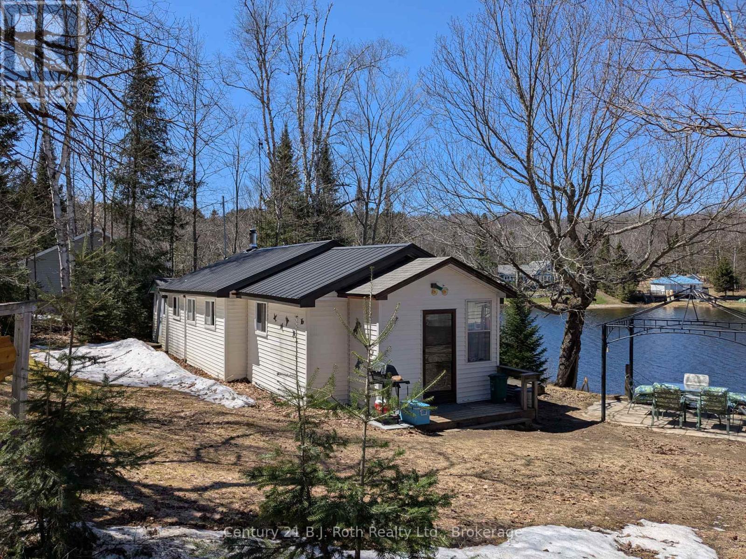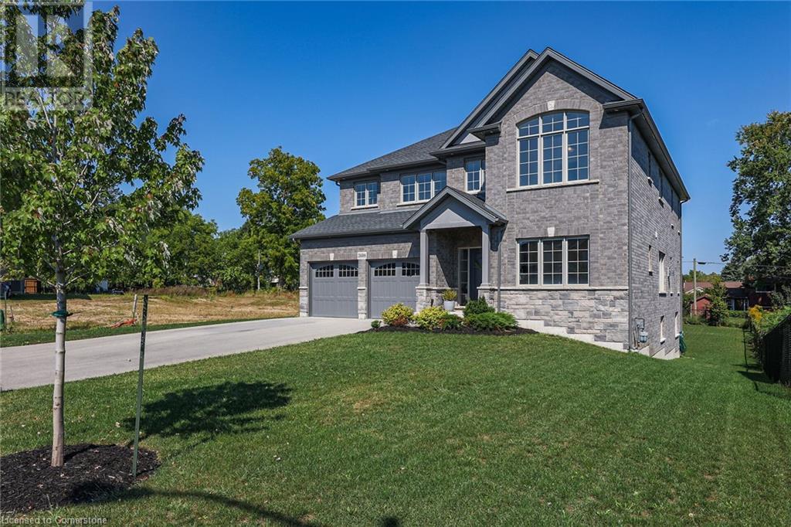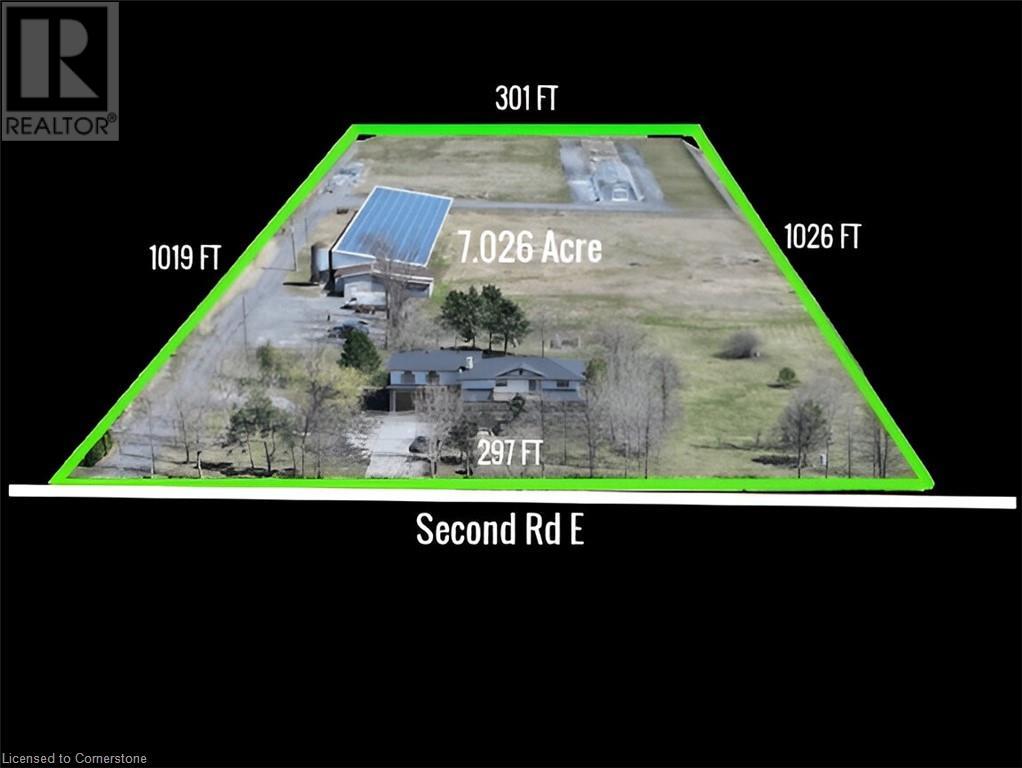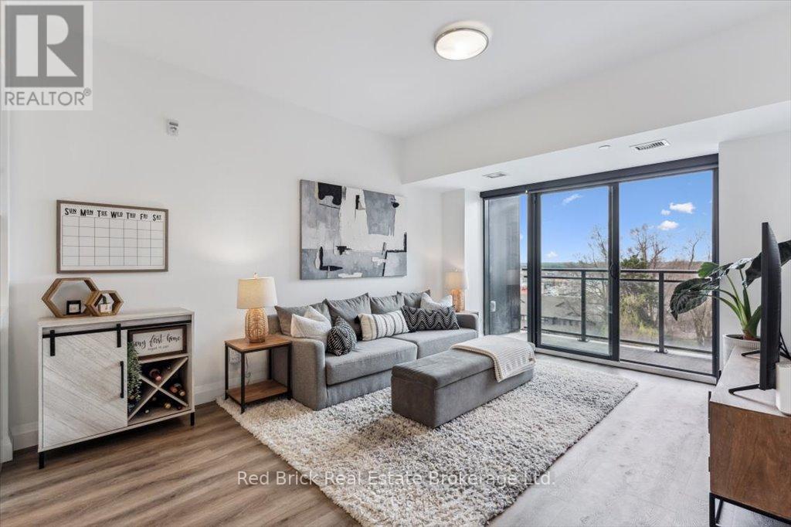Hamilton
Burlington
Niagara
68 Roselawn Crescent
Welland (Coyle Creek), Ontario
Stunning Bungaloft with Modern Amenities and Spacious LivingWelcome to your dream home! This beautifully designed ~ 2200 sq.ft bungaloft in a welcoming community features soaring 9' ceilings on the main floor, creating an open and airy atmosphere. Designed for comfort and versatility, the home offers almost 3200 sq.ft of living space with its 6 bedrooms, 4.5 baths. Everyone can have their privacy and space to spread out, yet come together for meals and family time in this gorgeous home. With its main floor primary bedroom suite, you can be assured that this home will meet your family's needs for years to come.The open concept kitchen is a chef's delight, boasting a large island and breakfast bar, stainless steel appliances, and a gas range with double oven. Imagine yourself sharing meals with family and friends in the formal dining room, and discover the convenient butler's pantry to make entertaining a cinch. The main floor laundry and a powder room adds to your convenience.Relax in the great room under the impressive vaulted cathedral ceiling, where a cozy gas fireplace invites you to unwind, or step out into the private yard to star gaze.The main floor primary bedroom is a serene retreat, featuring a luxurious 5-piece ensuite and a spacious walk-in closet.This home offers 3 additional bedrooms upstairs, with a full bath and versatile loft space that can be used as an office or yoga space.Downstairs, you'll find another 2 large bedrooms with 2 full baths (1 ensuite), a large rec room along plus rough-in plumbing for kitchen or wet-bar, providing flexibility for guests or potential in-law suite. Situated just steps away from a lovely neighbourhood park, this residence combines comfort, style, and a fantastic location. Seize the opportunity to call this bungaloft your own, brimming with possibilities. (id:52581)
29 Memorial Park Drive
Kincardine, Ontario
This charming three bedroom, two bathroom brick bungalow offers a comfortable small community single-story experience. A Quality home, although built in 2002, has been well taken care of. The welcoming open concept Kitchen/dining area has patio doors to the back deck making it a great space for indoor and outdoor entertaining. The full unfinished basement is insulated and ready for your finishing touches and design. Heating is provided by a gas forced air Furnace and a gas fireplace. Hot water tank is owned. Excellent curb appeal located close to the community Centre, water park, variety store and Restaurants. (id:52581)
49 Ryder Avenue
Guelph (Kortright West), Ontario
Welcome to 49 Ryder Avenue a stunning Net Zero Terra View home tucked away in Guelphs highly sought-after Hart Village. This luxurious and energy-efficient property offers not only exceptional style and craftsmanship, but also a 1-bedroom legal basement apartment, perfect for extended family or additional income.Step inside and fall in love with the bright, open-concept main floor, where pot lights highlight every thoughtful detail. The chefs kitchen is as functional as it is beautiful, featuring stainless steel appliances, a gas stove, large island, and a walk-in pantry, ideal for entertaining or everyday living.The dining area opens to a fully fenced backyard with a covered deck and concrete patio, perfect for hosting summer gatherings or enjoying your morning coffee outdoors. The cozy living room with an electric fireplace offers a warm and inviting space to unwind.Upstairs, you'll find a sun-filled family room, three generously sized bedrooms, and the convenience of second-floor laundry. The primary suite is a true retreat with a walk-in closet and a spa-inspired 5-piece ensuite featuring a soaker tub.No detail has been overlooked custom built-in storage is found in every closet, including the mudroom, and laundry making organization effortless.The fully finished basement with a separate entrance, offers a stylish and bright 1-bedroom apartment, complete with its own open-concept living area, modern kitchen with island, stainless steel appliances, and large windows that let the light pour in. There's also a spacious bedroom, 3-piece bathroom, and dedicated space for in-suite laundry.To top it all off, the property is also equipped with a sprinkler system.Ideally located close to parks, schools, scenic trails, everyday amenities, and the University of Guelph, with quick highway access, making it a perfect spot for commuters and families alike.This is a rare opportunity to own a beautifully designed home in a fantastic community. Book your private showing today! (id:52581)
425 Exmoor Street
Waterloo, Ontario
Welcome to your dream home! This beautifully updated 3-bedroom, 3-bathroom residence offers the perfect blend of modern style and timeless comfort ideal for growing families or professionals seeking both convenience and charm. Step inside to find freshly installed light fixtures that brighten the inviting interiors, while the sleek new kitchen countertops and energy-efficient dishwasher enhance both style and functionality. The updated bathrooms on the second floor and in the basement add a touch of contemporary elegance to your daily routine. Outside, your private backyard oasis awaits complete with a charming gazebo, perfect for summer barbecues, morning coffee, or relaxing under the stars. Plus, the 1.5-car garage and a spacious driveway provide parking for up to four additional vehicles, a rare find in this sought-after neighborhood! Unbeatable Location which is 5 minutes to Highway 85/7/8 for easy commuting and under 10 minutes to Uptown Waterloo, University of Waterloo, Downtown Kitchener, & St. Jacobs Farmers' Market. The location has quick access to Kitchener, Cambridge, & Guelph, perfect for work, school, or weekend adventures. Steps from Grand River trails, Kiwanis Park, and RIM Park for hiking, sports, and family fun. This move-in-ready gem offers the best of urban convenience and natural beauty in one of Waterloos most desirable communities. Don't miss out schedule your viewing today! (id:52581)
2517 Honey Harbour Road
Georgian Bay (Baxter), Ontario
Welcome to 2517 Honey Harbour Road! This 2,928 sq.ft., 2 bed/2 bath cottage offers an open-concept main floor layout. The kitchen features stainless steel appliances, and updated cabinetry. Vaulted ceilings with beams throughout kitchen/ dining and living room adds warm feeling throughout. In the primary bedroom you will find a large bay window and space for sitting around the propane fireplace. Enjoy a large freestanding tub and fireplace in the main floor bath. Making your way downstairs to a spacious, fully finished basement With tasteful decor throughout. This home provides comfort and functionality for your family's everyday living. The private backyard is a natural oasis, ideal for relaxation. Nearby, a waterfront park with a beach, children's play area, and additional boat launch offers ample recreational opportunities. Just a short walk from downtown Honey Harbour, the property is conveniently located near sports courts, boat launches, and the highway for easy commuting. With the Oak Bay golf course and many activities like ATV trails, boating, swimming, and more, every season is an adventure. This home is truly perfect for outdoor lovers and those who cherish privacy and accessibility. (id:52581)
97 Tracey Lane
Collingwood, Ontario
The real estate world is full of cliches. 2 of the most used ones being "location, location, location" & "move in ready." You know what though; sometimes cliches are true. This charming Marigold model boasts 3 spacious bedrooms and 2 well-appointed bathrooms, ensuring comfortable living for families, couples, or retirees. Step into an expansive open-plan living space with a 9ft smooth ceiling that enhances the ambiance of light and space. High-quality hardwood and porcelain tile flooring on the main floor seamlessly blend aesthetics with durability. An elegant oak staircase with iron pickets leads to the upper floor, featuring modern, move-in-ready rooms. The master bedroom, a luxurious retreat with an adjoining 5 piece ensuite bath, is ready to pamper you. It features a glass shower, a separate bathtub, and dual sinks - everything designed with flawless attention to detail. The two additional bedrooms provide ideal settings for both young and older family members. Looking for more space? With a roughed-in bathroom and plenty of room for customization, the yet-to-be-finished basement holds endless possibilities. When it comes to convenience, the attached double garage with inside entry leaves no stone unturned. Last but not least, the fully-fenced backyard promises a perfect setting for all your outdoor activities. Live at the edge of town for a relaxed lifestyle, yet enjoy easy access to vibrant downtown Collingwood's offerings. Whether you're a ski enthusiast or a mountain biker, The Village At Blue Mountain, Ontario's largest ski resort, is just 15 minutes away. (id:52581)
94 Gilkison Street
Brantford, Ontario
Welcome Home! You’re going to fall in love with this beautifully updated brick bungalow, perfectly nestled on a private lot with no rear neighbours! Move-in ready and full of charm, this home features a bright, open-concept layout with modern finishes throughout. Step through the brand new front door into a spacious living room, complete with crown moulding and wide plank flooring that flows seamlessly into the stylish, skylit eat-in kitchen. Here, you'll find recessed lighting, plenty of cabinetry, butcher block countertops, island seating, and a sleek backsplash—perfect for both everyday living and entertaining. Just off the kitchen, the dining area acts as a dual purpose room as it also serves as a transition zone between the exterior and the interior of the home providing access to a two-tiered deck overlooking an above-ground pool and a private, tree-lined yard that backs onto Fordview Trail and the Grand River. Whether you're hosting guests or enjoying a quiet evening outdoors, this serene outdoor space is a true retreat. Inside, the primary bedroom includes custom built-in cabinetry, while a second bedroom offers sliding door access to the backyard. The spacious, spa-like main bathroom features a luxurious walk-in shower with soaker tub, a skylight, and stylish vinyl flooring. Downstairs, the finished lower level provides even more living space with a cozy rec room, recessed lighting, a built-in office nook, a 2-piece bath, laundry area, and a versatile bonus room—ideal as a playroom, gym, or creative space. Updates include, flooring, bathroom, kitchen, A/C, Hi-efficiency furnace, windows & breaker panel. Located close to everything—schools, parks, shopping, and amenities—you’ll also love the easy access to scenic walking and biking trails for those who enjoy the outdoors. Don't miss your chance to make this charming home your own! (id:52581)
16 Machar Point
South River, Ontario
Desirable Eagle Lake 2 Bedroom Plus Den and Nostalgic 425 sq. ft Bunkie in Retro Decor for Extra Guests. Great for Teen Visitors! Amazing New Docking System 8 sections of 4'x8' Docking for Summer Fun and Dock O'Clock Refreshments. Metal Roof Main Cottage & Shingled Roof Bunkie (2017), Septic and Water System with UV Filtration. Heated by Newer Electric Baseboard Heaters and Woodstove (WETT 2019). Newer Plumbing and Electrical in Kitchen. Ideally located on a Quiet Cul de Sac with Little Traffic for Your Little People Visitors. Year Round Municipal Road. Flexible Possession. Most Furnishings Included. Attractive Price Point. (id:52581)
3608 Carolinia Court
Ridgeway, Ontario
Upgraded 5 bedroom 4 bathroom 3300 square foot home! This 3 year old home sits on a premium walk-out lot close to downtown Ridgeway, shopping, schools, parks, nature trails and of course beautiful Lake Erie beaches. The main floor includes an office, powder room, separate dining room w/ coffered ceiling and modern 3 way fireplace, bright living room w/ fireplace and lots of windows, breakfast area with a walk-out to a lovely balcony, laundry/mud room with access to your 2 car garage w/ upgraded storage cabinetry, and a large modern kitchen w/ subway backsplash, lots of cupboard space, stone counter tops and an island large enough to welcome 5 people for breakfast. On the 2nd floor you will find the primary bedroom wing which includes a large bedroom with his and hers walk-in closets, a sitting area with access to a private balcony and a 5 piece ensuite bath with upgraded tile and counters, double sinks, separate soaker tub, multi water-jet shower and private water closet. The upper level also includes 4 additional large bedrooms, all with ensuite bathroom privilege and 2 full bathrooms with upgraded tile and counters. The unfinished basement is full of potential with enough room for a full bathroom, 2 bedrooms and living room and kitchen. Could be the perfect in-law setup. Book an appointment today! All room sizes approximate. Too many upgrades to list, but a list is available :) (id:52581)
677 Park Road N Unit# 149
Brantford, Ontario
ATTENSION ALL SHOPERS!!!! CHEAPER THAN RENT!! VIEW THIS LARGE 3 BEDROOM-3 BATHROOM CONDO BUILD LAST YEAR. THIS UNIT IS A CORNER UINT !!! ONLY ATTACHED BY ONE UNIT!! THIS HOME HAS A HUG DINNING ROOM AND LIVINGROOM OPEN CONCEPT. ALL APPLANCES ARE INCLUDED AND ON THE 3 LEVEL YOU HAVE A BATHROOM AND A MASTER ENSUIT! LAUNDRY AREA SO YOU DONT HAVE TO GO UP AND DOWN!IF YOU ARE LOOKING TO GET IN THE RENTAL MARKET THE LOCAL RENTS ARE AROUND $2,300 PER MONTH. JUST MINS FROM THE 403 HWY ! A MUST SEE (id:52581)
96 Second Road E
Hamilton, Ontario
Rare 7-Acre Income-Generating Farm — Future Urban Edge of Hamilton! Incredible opportunity to own a revenue-producing farm just steps from Hamilton’s urban expansion zone — with city sewer and water services now being installed! Perfect for investors, entrepreneurs, or anyone seeking a self-sustaining property with major upside. Land & Buildings: • 7 Acres | 3,700 ft² 4-Bedroom Home | 9,250 ft² Barn | 150kW Solar Roof Project • Dual driveways and ample parking. Multiple Income Streams: A. Greenhouse Operation: 7 greenhouse permits (1 built, 2 foundations ready), fenced zone with year-round asphalt driveways, all structural components included B. Chicken Processing Facility: 2,000 ft² licensed processing area, TRQ-eligible under CUSMA/WTO/TPP, ~$100,000/year income potential C. Solar Energy: FIT1 project generating ~$125,000/year at $0.713/kWh, contract secured until Oct 2035 — 10.5 years of guaranteed income D. Additional Rental Income: 7,000 ft² of indoor storage space inside the barn — perfect for leasing to farm businesses or storage needs. The Home: Spacious 4 Bedrooms | 2.5 Baths | 2 Kitchens (ideal for multi-gen living or farm staff), antique marble fireplace, hardwood/tile floors, bonus room above garage, new roof (2024). Water & Utilities: City water delivery (cistern), septic system, and two 50-ft deep wells (house irrigation + barn automation). Future Growth: Located directly along Hamilton’s official expansion boundary — ready for major appreciation as urban development moves closer. ? Bonus: The senior and experienced owner is willing to fully train the new buyer in all aspects of the business and property management — hoping to pass on his legacy and see this thriving operation grow even stronger. Ideal for: Investors, commercial farmers, poultry processors, greenhouse operators, and lifestyle buyers seeking a rare blend of income and long-term growth. (id:52581)
403 - 332 Gosling Gardens
Guelph (Clairfields/hanlon Business Park), Ontario
Welcome to #403 - 332 Gosling Gardens - where luxury and sophistication meet to create an elegant place to call home. This building exudes the charm of a high-end, boutique hotel with its intimate size, stylish finishes, beautiful amenities and modern conveniences. Located on the 4th floor, this west-facing, super-chic one-bedroom condo awaits your viewing pleasure! Enjoy beautiful sunsets from the private balcony, cook with ease in the pristine, white kitchen and wake up to expansive city views through the bedroom's floor-to-ceiling window. The spacious, well-appointed bathroom, separate laundry room, warm vinyl flooring, neutral decor, 9' ceilings and natural light complete the features within this lovely condo. Further appreciate the convenience of the owned, underground parking space and personal storage locker. Luxurious amenities throughout the building include a 5th-floor rooftop patio with an outdoor kitchen/BBQ and lounging area, a well-equipped fitness room, a gorgeous amenity/party lounge, secure bike storage and an indoor wash station for your four-legged friends! The desirable south-end location is second-to-none as you'll have a short walk to everyday necessities, restaurants and much more. Come see it, love it and call it yours! (id:52581)


