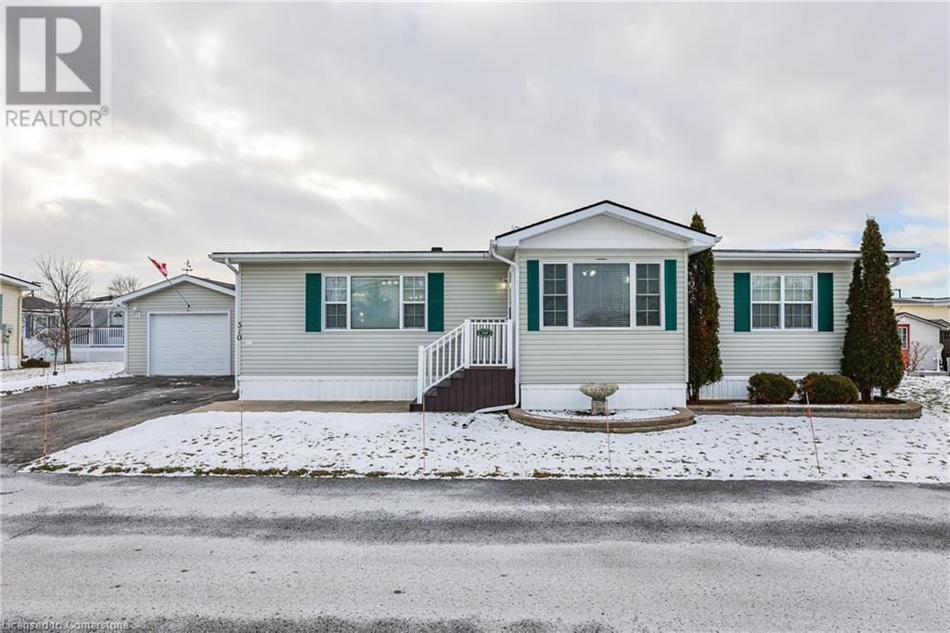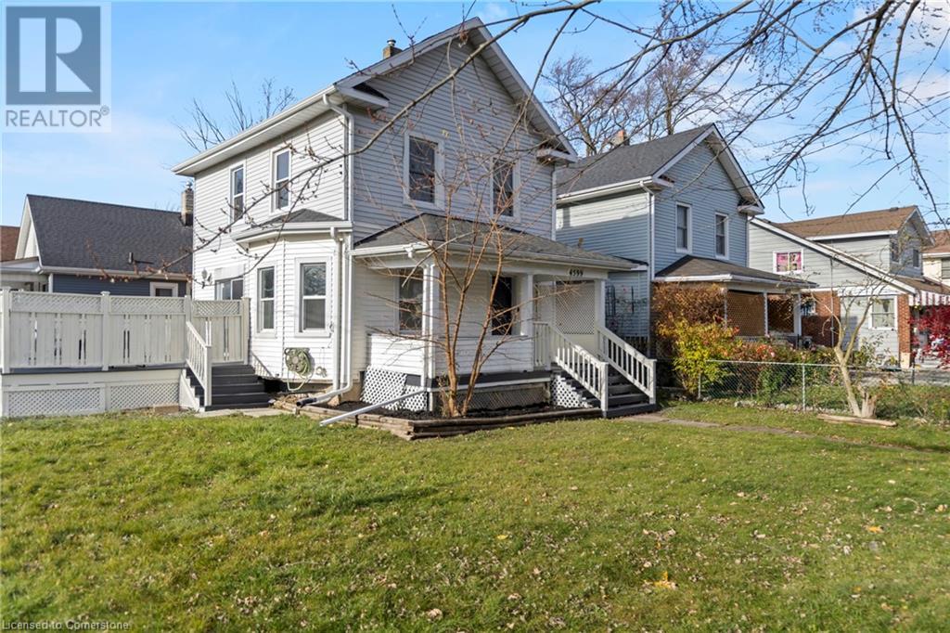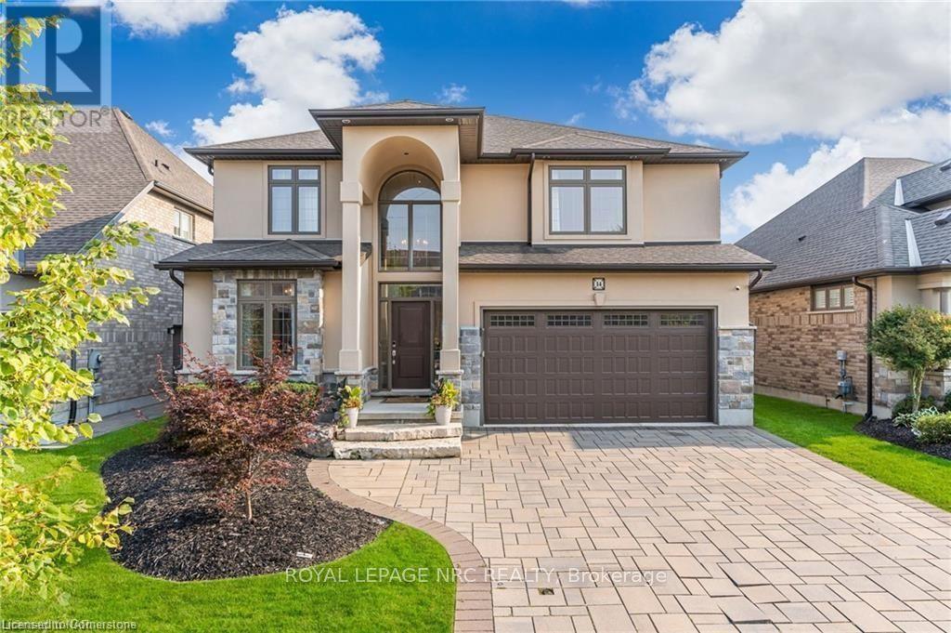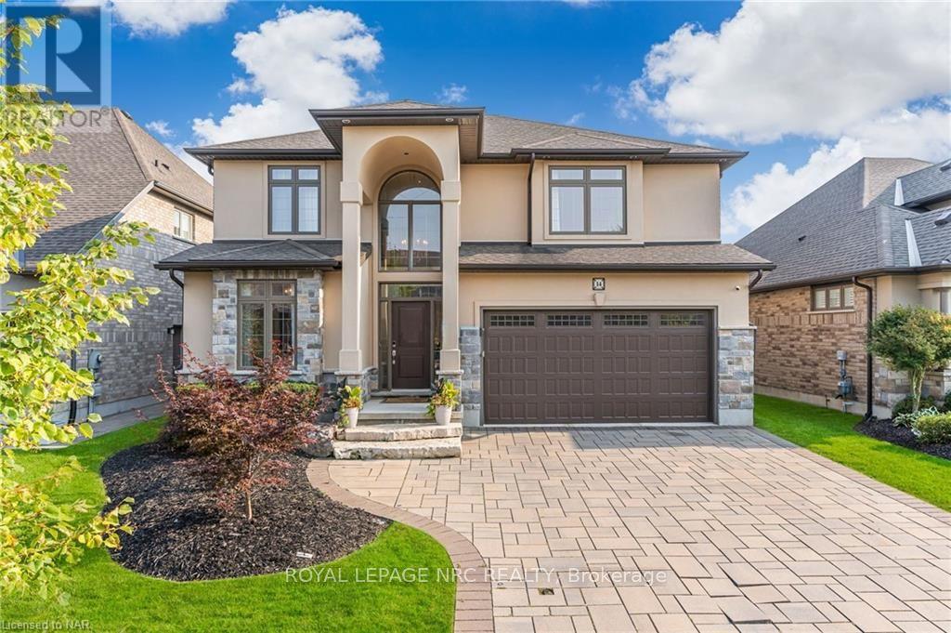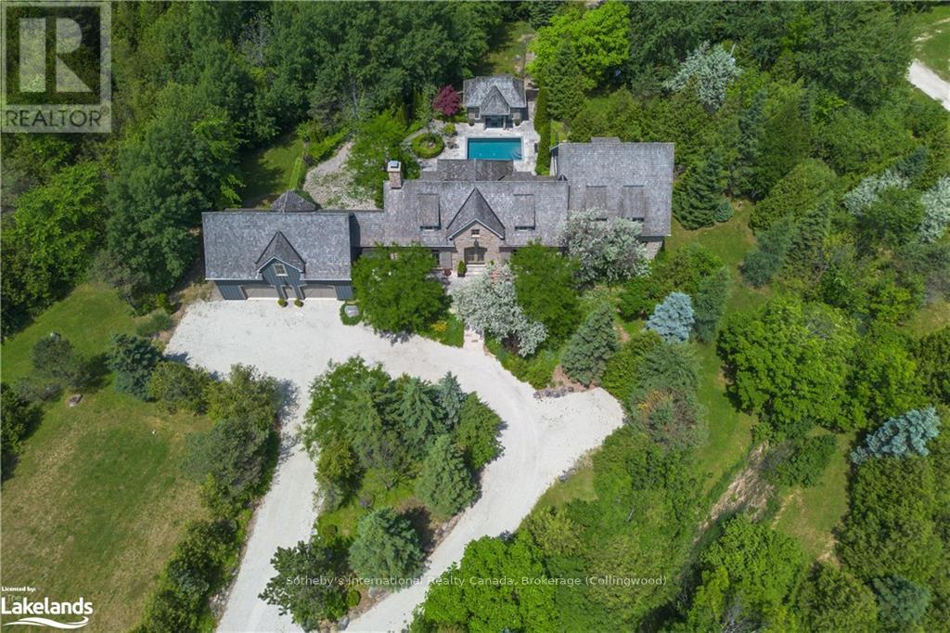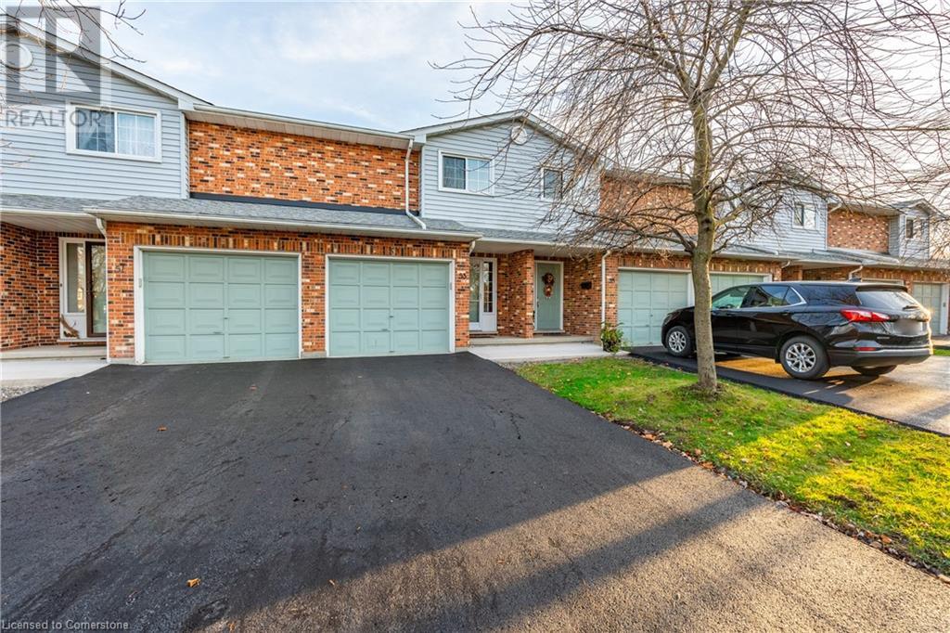Hamilton
Burlington
Niagara
214 Grand River Street N
Paris, Ontario
Step into history with this meticulously restored 1860 Second Empire Victorian home, blending classic charm with modern luxury. A slate walkway lined by boxwood shrubs welcomes you to the front door. Upon entering, your eyes are drawn to the original 8.5' x 5.5' framed mirror & curved staircase & handrail. The intricate flooring completed by a world-renowned wood floor craftsman, features a basket weave pattern w/custom Fleur-de-Lis inlays, made from exotic woods, to match the stained glass transom window. The living room offers impressive hand-scraped walnut floors, a wood-burning fireplace and coffered ceiling. The kitchen is a culinary dream, with Cherry cabinetry, Corian countertops & custom flooring. Adjacent, a separate pantry features a herringbone white oak floor & a laser-cut medallion crafted from exotic woods. The stunning dining room highlighted by a 5' x 9' oval plaster medallion on the ceiling and a breathtaking matching inlaid medallion in the floor. The main level also features four-zone ceiling speakers, dimmable LED lighting, a 2 pc bath, office & mudroom w/heated slate flooring, custom shelving & bench. On the 2nd level, four spacious bedrooms await, two of which have exposed beams, skylights and custom wardrobes. 4th BR leads to a private balcony. The 2nd floor bathrooms include a luxurious 4 pc. ensuite w/Jacuzzi tub and another 5 pc bath w/double sinks. The 3rd level primary suite is a private retreat with 4 turn columns, skylight, a 3 pc bath, walk-in closet, hickory flooring, oak staircase and dormer windows. The finished basement offers a recreation room, exercise room and a utility room. The outdoor private oasis includes an 18' x 32' above ground pool, two large decks, perennial gardens, a single-car garage/workshop and separate garden shed. This historic home, featuring a slate roof and recent exterior repainting, is a rare blend of timeless craftsmanship and modern amenities—a truly unique opportunity to own a piece of history. (id:52581)
142 Sanford Avenue N
Hamilton, Ontario
Step inside this beautifully renovated(2024) home and feel instantly transported to your dream cottage retreat. Featuring 4 spacious bedrooms, 2 full bathrooms, and the convenience of main floor laundry, this home is designed for modern living. The kitchen is a chef’s delight, perfect for whipping up culinary creations, while the dining and living areas provide an inviting space to entertain family and friends. Outside, the generously sized backyard is ideal for hosting summer gatherings or enjoying quiet evenings under the stars. Perfectly located, this home sits directly across from an elementary school, steps away from Tim Hortons Field, and within easy reach of parks, hospitals, shopping, and restaurants. With every box checked, this home is ready to make your dreams a reality. Don’t miss your chance—schedule a showing today and start packing your bags. This is one opportunity you won’t want to sleep on! (id:52581)
3033 Townline Road Unit# 310
Stevensville, Ontario
A HIDDEN GEM … Lovely, updated 2 bedroom, 2 bathroom, 1554 sq ft bungalow with DETACHED GARAGE and double wide driveway on an extra wide lot!! 310-3033 Townline Road (Pinewood Drive) is located in the Parkbridge Black Creek Adult Lifestyles Community, where residents enjoy fantastic amenities, including a clubhouse w/both indoor & outdoor pools, sauna, shuffleboard, tennis courts & a variety of weekly activities like yoga, line dancing, bingo & more. This spacious home features a living room with gas fireplace and XL window, a large, chef’s kitchen with breakfast bar island and built -in cooktop, pull-out drawers, abundant cabinetry, counter space and storage, and opens to the separate dining area. BONUS Family room also allows space for a craft area, guest space, or sitting room and provides access to the deck. The primary bedroom boasts a walk-in closet PLUS additional closet, 4-pc ensuite with WALK-IN TUB/SHOWER & separate jacuzzi tub. A second well-sized bedroom and 3-pc bath w/walk-in shower w/seat, laundry room with outside access, and plenty of storage completes the home. The XL covered deck at the back provides a private area to relax and enjoy the outdoors. UPDATES include furnace 2021, roof 2018 & A/C 2018. Monthly Fees $1097.10 ($825.00 Land Lease + $272.10 Taxes). CLICK ON MULTIMEDIA for virtual tour, floor plans & more. (id:52581)
93 East 23rd Street
Hamilton, Ontario
Discover this warm & inviting detached 1 1/2 story 3-bedroom Hamilton Mountain Home with a Main floor bedroom! Enjoy a comfortable living room, an eat-in kitchen, and a full basement just waiting to be finished to your liking! upgraded windows with California shutters, highly efficiency radiator heating, renovated porch with upgraded beam and pillars, extra parking in the back from alleyway behind. Whether you're a first-time buyer or looking for a great investment, this move-in-ready property checks all the boxes. Close to Juravinski Hospital, Public transit and trendy shops on Concession street. (id:52581)
4599 Fourth Avenue
Niagara Falls, Ontario
Welcome to this charming 3-bedroom, 1-bathroom two-storey home located in the heart of Niagara Falls. The interior has been tastefully updated to ensure modern comfort and appeal, featuring new windows and appliances installed in 2021, alongside a contemporary kitchen redesign also completed in 2021. In 2024, fresh new ceilings in the kitchen and living room were installed along with a fresh coat of paint was added to the entire home, promising a bright and airy ambiance throughout. Outdoor enthusiasts will love the large deck, perfect for entertaining or quiet relaxation, as well as the expansive fenced-in yard providing ample space for children or pets to play. The property includes a 4-car driveway, accommodating family vehicles or guests with ease. Adding to the family friendly neighbourhood directly across the street is Maple Street Park, residents will enjoy immediate access to green spaces and recreational opportunities. Reach out today for the full list of updates and schedule a viewing to experience all that this home has to offer. (id:52581)
104 Knox Road E
Wasaga Beach, Ontario
Enjoy the peace and tranquility of living on the Nottawasaga River in a beautiful well established area of Wasaga Beach with lots of nature trees. This lovely fully finished custom home has been recently renovated and offers endless options as a family home, retirement property or year round cottage. This home has great curb appeal sitting on an expansive 50 x 230 ft riverfront lot with a charming covered porch. Main floor living space includes a warm and inviting eat in kitchen, beautiful updated 4pc bathroom, main floor laundry facilities, spacious bedroom with access to the back deck and bright living room with wood fireplace with stone surround and large panoramic windows overlooking the river. Ascend upstairs to a large primary bedroom with its own private riverfront balcony, additional guest bedroom and a 4 piece bath. Fully finished lower level features a family room area, updated 4 pc bath, optional area for a wet bar and another guest bedroom. The exterior of this property is as delighting as the inside with lots of outdoor entertaining areas and decks overlooking one of the most tranquil areas of the Nottawasaga River. Bring your kayak, fishing boat, canoe or jet ski at this exceptional lifestyle property. Close to all the central amenities of Wasaga Beach with its shopping, dining, schools parks and beaches meanwhile quick and easy access to all southern destinations from Sunnidale Road. Some photos have been digitally staged (id:52581)
14 Tuscany Court
St. Catharines, Ontario
Located in a quiet cul-de-sac and set among an array of stately homes, 14 Tuscany Court is sure to impress! From the pristine interlocking driveway with decorative edging, to the portico entrance, attention to detail is evident throughout. Hand-scraped engineered hardwood flooring, custom chandeliers set in decorative medallions and strategically set pot lights. So much natural light streams in from the many windows, giving the home a bright and airy feeling. Formal living and dining rooms, ideal for entertaining. The chef's kitchen is a dream with its large centre island, custom cabinetry, state-of-the-art appliances and butler's pantry. Relax in the spacious family room with focal gas fireplace or walk out into the sunroom, with another fireplace and enjoy your backyard views all year round! Main floor laundry in mudroom off garage. Step out into the gorgeous backyard oasis with fibreglass pool, installed this year, heated and beautifully lit at night so that you can enjoy a swim at any time! So much room to soak up the rays and plenty of green space to play soccer with the kids. Barbeque in style or sit at the outdoor bar and enjoy a glass of local wine. The second storey showcases a large landing and four bedrooms, two of which are primary suites! The main primary bedroom is complete with stunning 5-piece ensuite and walk-in closet. The second primary is spacious with a 3-piece ensuite. The other two bedrooms share a jack and jill bath that has the upper laundry. The basement is extremely bright and does not feel like a basement at all! Huge rec room with mood lighting, gas fireplace with custom mantle and built-ins and kitchenette/bar. Enjoy great parties here! Your guests can stay in the private guest bedroom with 3-piece bath. Gym and music rooms can be used as home offices. This home checks so many boxes, offering comfort, style, luxury.... home! (id:52581)
14 Tuscany Court
St. Catharines (453 - Grapeview), Ontario
Located in a quiet cul-de-sac and set among an array of stately homes, 14 Tuscany Court is sure to impress! From the pristine interlocking driveway with decorative edging, to the portico entrance, attention to detail is evident throughout. Hand-scraped engineered hardwood flooring, custom chandeliers set in decorative medallions and strategically set pot lights. So much natural light streams in from the many windows, giving the home a bright and airy feeling. Formal living and dining rooms, ideal for entertaining. The chef's kitchen is a dream with its large centre island, custom cabinetry, state-of-the-art appliances and butler's pantry. Relax in the spacious family room with focal gas fireplace or walk out into the sunroom, with another fireplace and enjoy your backyard views all year round! Main floor laundry in mudroom off garage. Step out into the gorgeous backyard oasis with fibreglass pool, installed this year, heated and beautifully lit at night so that you can enjoy a swim at any time! So much room to soak up the rays and plenty of green space to play soccer with the kids. Barbeque in style or sit at the outdoor bar and enjoy a glass of local wine. The second storey showcases a large landing and four bedrooms, two of which are primary suites! The main primary bedroom is complete with stunning 5-piece ensuite and walk-in closet. The second primary is spacious with a 3-piece ensuite. The other two bedrooms share a jack and jill bath that has the upper laundry. The basement is extremely bright and does not feel like a basement at all! Huge rec room with mood lighting, gas fireplace with custom mantle and built-ins and kitchenette/bar. Enjoy great parties here! Your guests can stay in the private guest bedroom with 3-piece bath. Gym and music rooms can be used as home offices. This home checks so many boxes, offering comfort, style, luxury.... home! (id:52581)
3420 Frederick Avenue Avenue Unit# 216
Vineland, Ontario
Updated South-facing 2 bedroom in beautiful Heritage Village Community in the 'Vineyards' Building. Very well maintained & managed with a friendly & inviting environment. Spacious & bright condo with updates in 2023: quartz counter tops, carpet free with vinyl plank flooring throughout, both bathrooms remodelled with new tile, tub, sinks, toilets & quartz counters. Primary bedroom with double closets & 2 piece ensuite. Open concept with Living Room & Dining Room. In-suite laundry with shelving. Underground parking with locker together. Heritage Clubhouse has so much to offer with the many activities & social activities. This community is close to many amenities including shopping, library, restaurants, wineries, golf, hospital & highway. Clubhouse fee is $70.00 monthly and Buyer agrees to pay this mandatory monthly fee. (id:52581)
16 Strathmore Road
St. Catharines (461 - Glendale/glenridge), Ontario
Discover the potential of 16 Strathmore, a solid and well-maintained bungalow located in the highly sought-after Glenridge area. With convenient access to Brock University, the Pen Centre, HWY 406, and public transit, this property is perfectly situated for families, students, or investors.Nestled on a quiet street with mature trees and excellent curb appeal, this 6-bedroom, 2-bathroom home sits on a spacious lot, ready for a gardeners personal touch. The possibilities are endless, whether you envision vibrant flower beds, lush greenery, or a serene outdoor retreat.The main floor features four generously sized bedrooms, a bright and open-concept kitchen with stainless steel appliances, and newer flooring throughout. From the kitchen, step out onto a large, pressure-treated deck that overlooks a private, fenced backyard, perfect for entertaining or relaxing in your future garden oasis.The fully finished lower level adds even more appeal with two additional bedrooms, a beautifully renovated bathroom with a glass-enclosed shower, and a second kitchen equipped with stainless steel appliances. The lower level also includes a large living area and ample storage space, making it ideal for a variety of uses. Originally updated in 2016, the home showcases laminate flooring, newer windows, and modernized bathrooms. The expansive yard provides a blank canvas for your landscaping dreams. Currently tenanted until April at $3,900 per month, this property offers immediate rental income and a seamless transition for new owners. Don't miss out on this incredible opportunity to own a versatile and income-generating property in one of the regions most desirable neighbourhoods. Co Listed with Chaea Piels Salesperson/Realtor - Royal LePage Estate Realty - East Toronto Office 1052 Kingston RD Toronto, ON M4E 1-647-869-1202. ****Photo's used are previous to the currant tenant*** (id:52581)
828327 Grey Road 40
Blue Mountains, Ontario
Welcome to Darby Lane, an extraordinary property named for its sprawling acreage and the abundance of deer and wildlife that roam year-round. Situated on approximately 39 acres with 600 ft of frontage, Darby Lane was designed by renowned architect Jack Arnold and constructed in 2005 by the present owners. This luxurious 6,000 square foot English Country Estate features 5 bedrooms and 6 bathrooms. The jaw-dropping great room, with its vaulted ceiling and custom Rumford fireplace, sets the stage for grandeur. Overlooking the great room is an opulent chef’s gourmet kitchen, equipped with luxury Viking and Bosch appliances, integrated John Boos butcher blocks, and a 12.5-foot cherry marble island with carved legs. The kitchen also boasts a walk-in pantry and a hand-shaped limestone tiled floor. Designed for entertaining, the stunning sunken dining room seats 18 and faces a private courtyard. The reclaimed local wood-clad ceiling, brick masonry wall, and custom-mounted Moet & Chandon champagne riddling racks add to the room's unique ambiance. Oversized single-hung windows envelop the room, allowing for enhanced summer dining. A mudroom with granite tiles and a private powder room with hand-shaped limestone tiles and copper sink complete the main floor. Upstairs, a generous loft overlooking the great room serves as a library and office space, offering a quiet retreat. Above the garage, an in-law or nanny suite with a separate entrance features a gas fireplace, a walk-in closet, and a 3-piece bath. The lower level, with 9-foot ceilings, hosts a bedroom, bathroom, rec room, bar, and gym. Outside, the 12’x20’ heated saltwater pool, surrounded by manicured gardens and pool house, completes this idyllic setting. Hidden just west of the residence is a 3,000 sq ft heated steel-clad building, which could serve as storage, a horse barn, or a pickleball court, providing versatility to meet various needs.Darby Lane offers an ideal retreat for those seeking a distinguished lifestyle. (id:52581)
53 Myrtle Avenue
St. Catharines, Ontario
Welcome to Your Next Home on a Quiet Cul-de-Sac! This beautifully maintained property is a gem! Featuring new sidewalks, driveways, and decks, along with windows updated just 2-3 years ago, this home offers a perfect blend of modern convenience and timeless charm. Large primary bedroom with double closets and 4-piece ensuite. Finished basement with workshop and cold cellar. The low-maintenance exterior ensures easy upkeep, leaving more time to enjoy life. A new garage door is budgeted for next year, adding even more value. Nestled in a serene cul-de-sac, the location is unbeatable. You’re just moments from shopping, with easy access to highways for a stress-free commute. Whether you’re relaxing in this peaceful setting or taking advantage of the nearby amenities, this home has something for everyone. Don’t miss your chance to experience comfort, convenience, and a welcoming neighbourhood. Schedule your private showing today! (id:52581)




