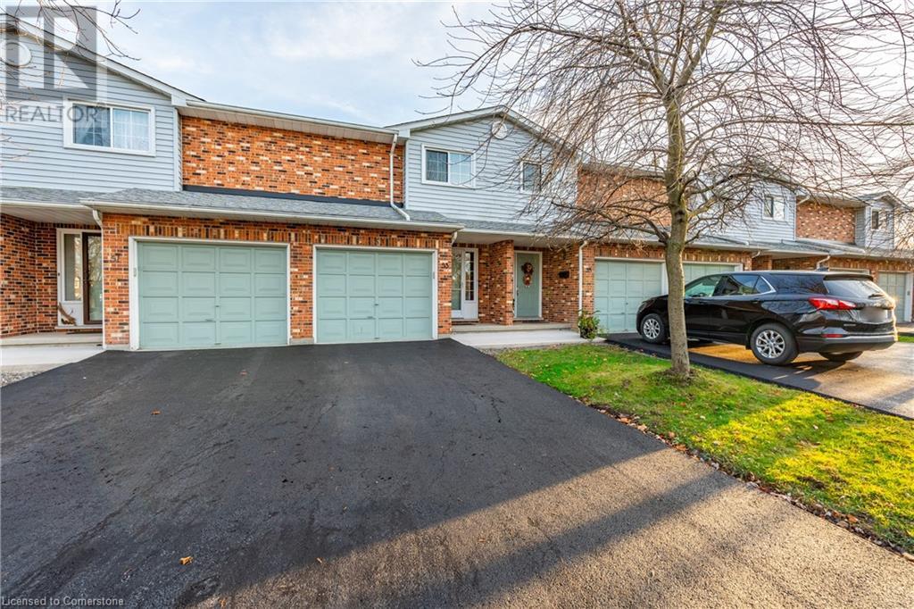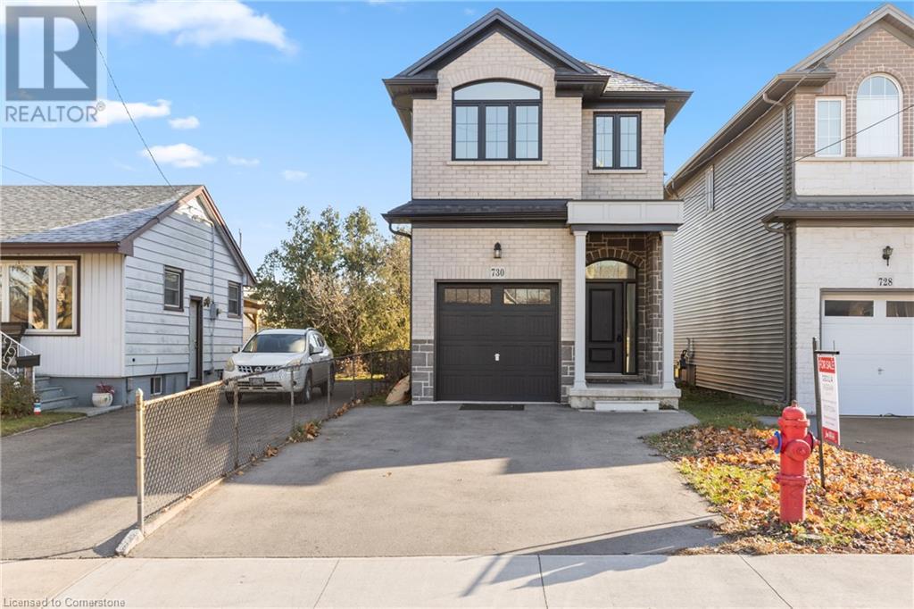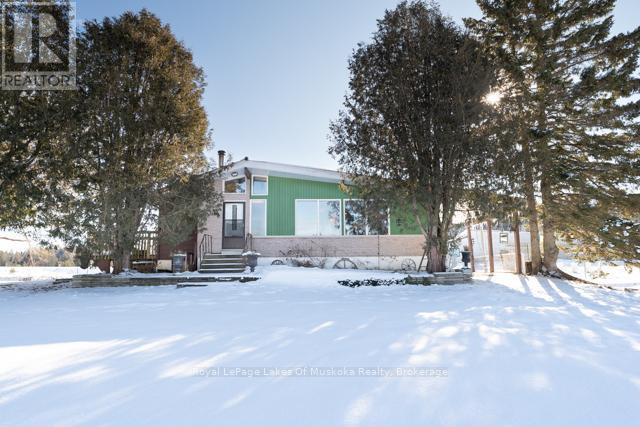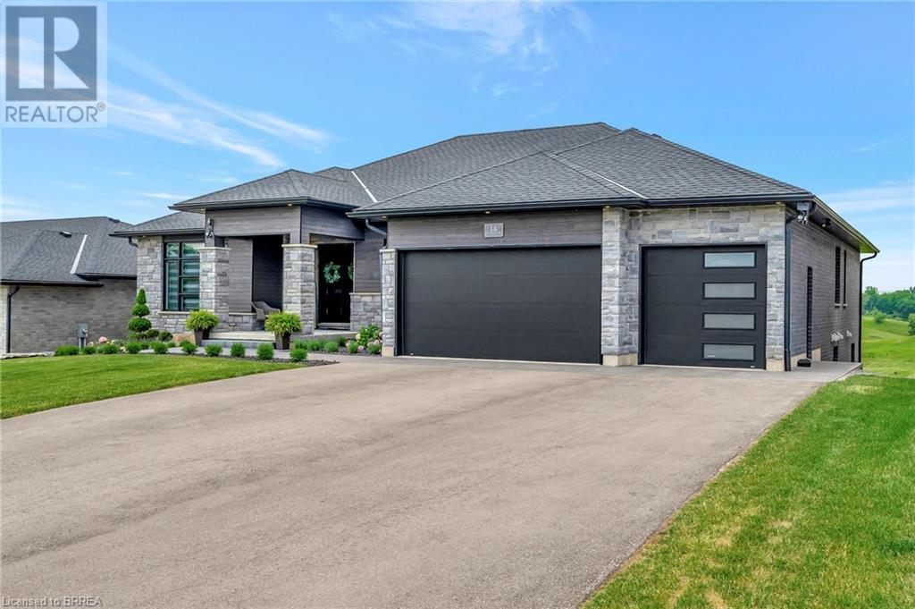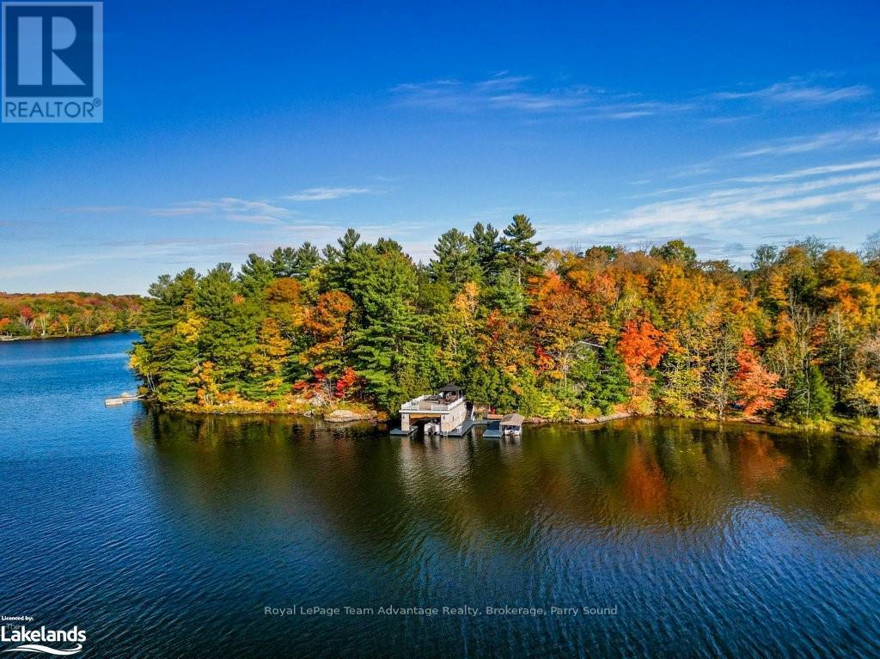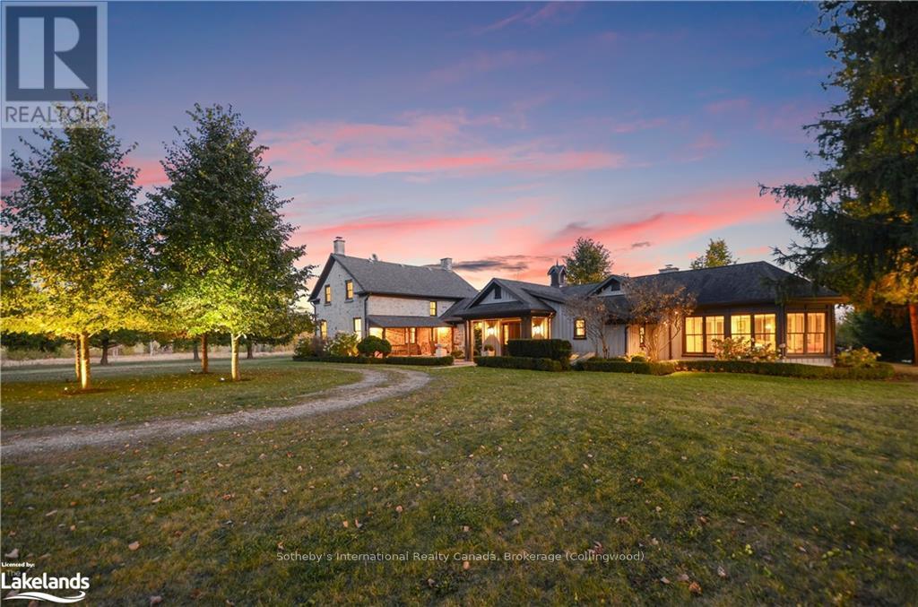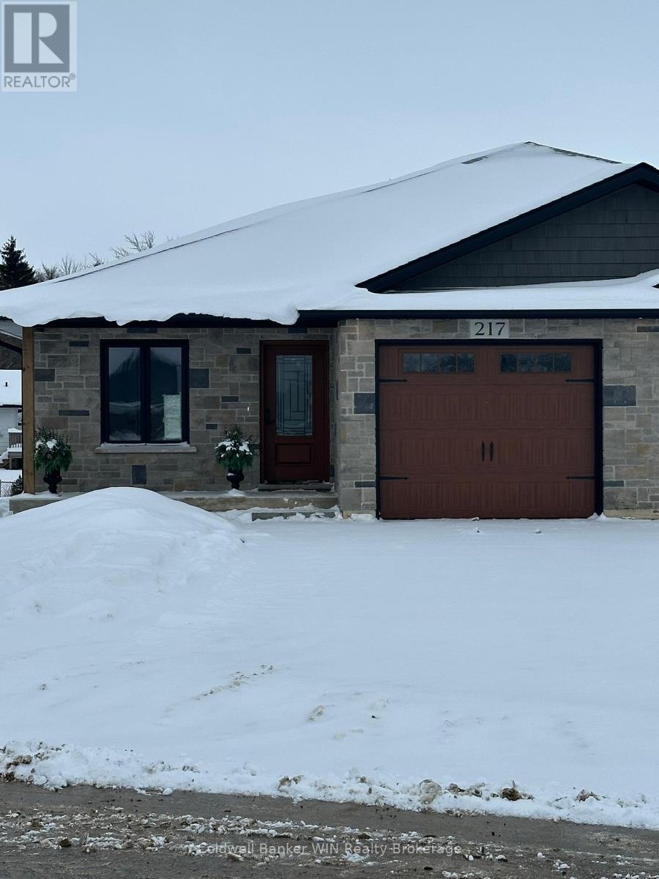Hamilton
Burlington
Niagara
53 Myrtle Avenue
St. Catharines, Ontario
Welcome to Your Next Home on a Quiet Cul-de-Sac! This beautifully maintained property is a gem! Featuring new sidewalks, driveways, and decks, along with windows updated just 2-3 years ago, this home offers a perfect blend of modern convenience and timeless charm. Large primary bedroom with double closets and 4-piece ensuite. Finished basement with workshop and cold cellar. The low-maintenance exterior ensures easy upkeep, leaving more time to enjoy life. A new garage door is budgeted for next year, adding even more value. Nestled in a serene cul-de-sac, the location is unbeatable. You’re just moments from shopping, with easy access to highways for a stress-free commute. Whether you’re relaxing in this peaceful setting or taking advantage of the nearby amenities, this home has something for everyone. Don’t miss your chance to experience comfort, convenience, and a welcoming neighbourhood. Schedule your private showing today! (id:52581)
8 Thimbleweed Drive
Bluewater (Bayfield), Ontario
New Build in Bayfield Meadows! Opportunity to purchase this newly constructed home completed in 2023. Absolutely stunning 2 storey home boasting over 2800 sqft of pure luxury. Open concept design w/9' ceilings, spectacular kitchen w/island, ""great"" room w/gas fireplace plus a large separate dining room. Main-floor primary bedroom w/ensuite & walk-in closet. Second floor features a fabulous secondary family room complete with gas fireplace, 2 more spacious bedrooms & 3 piece bathroom. In-floor heating plus natural gas furnace. A/C. Double garage. Front covered porch w/rear patio. Wood & stone exterior w/concrete driveway. Located 1/2 block from beach this home is surrounded by modern, beautiful homes designed & built by developer. High-end finishes, quality construction & craftsmanship thru-out. Tasteful from top to bottom. Tarion warranty. Short walk to historic ""Main Street"" & parks. Fabulous place to raise your children or retire and have plenty of room for them to come visit! (id:52581)
730 Knox Avenue
Hamilton, Ontario
Welcome to this beautiful 3-year-old home, offering modern living with plenty of space for the whole family. The inviting foyer features sleek floor tiles and room for a shoe cabinet. On the main floor, a stylish powder room is perfect for guests. The open-concept kitchen, dining, and living area creates a seamless flow, ideal for entertaining or family gatherings. The spacious primary bedroom includes two walk-in closets and a luxurious en-suite bathroom. A bright and airy second bedroom offers versatility, while the cozy third bedroom provides additional space for your needs. Downstairs, the unfinished basement holds a spacious rec room, ready for your personal touch, along with a functional laundry room. This home combines comfort, convenience, and potential, all in a fantastic location. (id:52581)
1524 Hekkla Road
Muskoka Lakes (Cardwell), Ontario
Opportunity abounds with expansive acreage in Muskoka! This incredible property features a cozy raised bungalow on 148 acres, and is situated just across the road from a beautiful creek. There are several natural ponds within view, adorned with enchanting weeping willows and cedars. This home features an impressive 37' solarium where you can entertain, expand your indoor plant collection, or just relax and enjoy. A 32' x 52' shed currently used for a workshop is connected to hydro with 100 AMP service, and there is a 45' x 65' driveshed for even more storage. Just a 12 minute drive to the charming town of Rosseau, host to the infamous Rosseau General Store, public beach, boat launches, and of course, spectacular Lake Rosseau. Only 30 minutes to the Town of Huntsville. Don't miss your opportunity to own acres of peace and privacy in the heart of Muskoka. (id:52581)
14 Hudson Drive
Brantford, Ontario
Welcome home to 14 Hudson Dr., Brantford. Custom built in 2022 on premium greenspace lot, two homes in one! Separate entrance to basement suite with separate heating and cooling controls. Modern design sleek and straight out of a magazine! Kid and dog friendly with the highest end luxury vinyl wide plank throughout upstairs and down. 9 and 10ft ceilings on main level and upgraded 9ft ceilings in basement. Bright and spacious! Chefs kitchen with custom walk in pantry added post build. Quartz counters with high end Fisher & Paykel appliances in both main kitchen and the second kitchen. Gorgeous backplash in both kitchens and pot filler in main kitchen. Open to the stunning living room with custom ceiling work and built ins added in living room (2023). Up to 4 beds on the main level and up to two (could be converted to 3+) beds downstairs and 4.5 baths total. This is one of two custom designed legal in law suites on the street with city met requirements of septic system and size. AND each suite has its own dedicated laundry. Extensive sound proofing between the main level and basement. Stay cozy all winter with the boiler system and in floor heat and 2 gas fireplaces.In floor is extremely efficient can heat entire home. Primary ensuites are equipped with bidets. All custom lighting from Avenue Lighting. Even the colour of the brick was a builder upgrade. No inch of this property was ignored. Gas lines for BBQ and pre installed for pool heater. 25k upgrade for cold cellar. The entire house is backed up on the Generac generator. Professional landscape and concrete walkway in front and back (23/24). Extended upper deck with composite decking on upper balcony and upgraded railing. Lower level 3 season enclosed sun room with flooring (2024). Reverse osmosis system, water softener and boiler system for hot water all owned, no rentals. Tarion warranty is transferable. Shows A+++ pride of ownership very apparent upon entry. Meticulously maintained and upkept. See it today! (id:52581)
399 Horseshoe
Seguin, Ontario
Lakefront Paradise on Horseshoe Lake – Boat Access Cottage Retreat! Just a short boat ride from the marina or by snowmobile, this property is more than just a summer retreat; it's your year-round place in cottage country. Nestled amidst a lush, mixed forest and meticulously landscaped lot, this 4 bedroom, 2 bathroom original Viceroy Build with a two-story addition, provides a roomy and inviting atmosphere. The full basement not only offers ample storage space but also the potential for an in-law suite. There are several outbuildings on the property providing plenty of space for all the extras including a spacious Bunkie for the overflow of guests. The waterfront is complete with a sturdy, steel-framed, double-wide boathouse. The upper deck is perfect for soaking up the sun, while enjoying the breathtaking panoramic southern views. A delightful walk-in waterfront sandy beach adds an extra layer of enjoyment to your lakeside experience Whether you're young or young at heart, you'll love the opportunity to leap into the refreshing deep water from the deck. An additional covered dock slip ensures your watercraft stays protected from the elements and an extra storage shed located at the waterfront also offers a convenient space for outdoor equipment and water toys. Embrace the unparalleled beauty of Horseshoe Lake, and make this your cherished lakefront haven. (id:52581)
1009 Scotts Boathouse Road
Baysville, Ontario
Experience the ultimate in Lake of Bays living! Built in 2007 and fully renovated from top to bottom over the past year, this stunning four-season retreat is ready for its next owners! A newly rerouted roadway ensures the utmost privacy for this Muskoka Haven. Soffits, shingles, eaves, furnace, air exchanger, and appliances all replaced amongst many other items in 2023. Positioned on the desirable south east shore, it’s the perfect location for sunny summer days and to capture breathtaking sunsets that paint the sky each evening. Enjoy a wide, sandy beach that offers panoramic views across the lake to the renowned Bigwin Island Golf Club. Just steps from the water’s edge, this bright, sunlit home features a brand new and well-appointed kitchen, spacious living room, 3 + 1 bedrooms, four bathrooms, and a charming second level screened in Muskoka room with incredible views. Constructed with ICF, there are cost savings and piece of mind for the new owner. The shoreline offers an ideal mix of shallow, hard-packed sand for children’s play and deeper water, perfect for boating. The gently sloping lot provides expansive westerly views, open spaces, and ample privacy, surrounded by tall pines. Located conveniently between Baysville and Dorset, the property is near the Lake of Bays Tennis Club and Sailing Club, and close to excellent cycling, hiking, and cross-country skiing trails. This exceptional property delivers both a peaceful, private retreat and a central location for enjoying all the Lake of Bays has to offer. (id:52581)
234520 Concession 2 Wgr Road
West Grey, Ontario
Discover tranquility across 486 acres of historic countryside, anchored by a beautifully preserved 1850s stone farmhouse, cherished by just five previous families. Designed by Oakville/Toronto architect Gren Weis, the residence combines modern luxury with timeless character, featuring a chef’s kitchen, a spacious great room, a sunroom, a screened-in outdoor summer room, and a heated dining gazebo. A short stroll leads to the lakeside guest house, passing the original 1919 barn and shed, and the remains of a century-old barn foundation, transformed into a charming garden for gatherings. This timber-frame guest house offers sweeping lake views, three bedrooms, two full bathrooms, and a finished lower level with a walkout. Wander through scenic trails that wind through fields and forests. Recreational highlights include a private tennis court, an inviting in-ground pool, and a firepit for starlit evenings. Complete privacy awaits, with meticulously maintained gardens blending modern landscaping with classic architecture. As you enter under a canopy of mature spruce trees, the secluded beauty of the property unfolds. Endless views and breathtaking sunsets make this retreat truly rare and cherished. Sq Ft includes Guest House (id:52581)
217 Elgin Street
Minto (Palmerston), Ontario
Picture yourself in this brand new 2 bedroom 2 bath semi-detached home located on a cul-de-sac close to downtown shopping and many other amenities of the thriving town of Palmerston. Some of the features of this home are a 4 pc ensuite washroom, walk in closet from the principal bedroom, main floor laundry, fully insulated and finished garage and sodded front yard. You will enjoy relaxing on the covered front porch or the large covered deck at the rear overlooking the large rear yard. This is another quality JEMA home built by this Tarion registered builder. Ready for immediate occupancy. (id:52581)
114 Glenariff Drive
Freelton, Ontario
Antrim Glen, Parkbridge Lifestyle Community is a unique, welcoming environment to enjoy year round rural living with very little maintenance. This 1 bedroom bungalow has updated flooring throughout, a large living room with (propane) fireplace, which provides ample room for an office or media space - open to the dining room which allows for an extended entertaining area for those special occasions. The Kitchen has updated quartz counter tops; a Sunroom which is all windowed with a walk-out to a private patio. The large bedroom features a lighted walk-in closet and ensuite bathroom with a walk-in shower and heated floor. No need to go downstairs to do laundry as a stacked washer and dryer has been closeted on the main floor. An unspoiled basement provides limitless possibilities to develop guest/hobby spaces. Inside access from the single car garage is a wonderful feature on those rainy days. Enjoy a shaded second patio in the backyard. Park facilities include heated salt water outdoor pool, sauna, gym, library and billiard room. 30 minutes to Burlington; 18 minutes to Cambridge. (id:52581)
24 Kerr Shaver Terrace
Brantford, Ontario
24 Kerr Shaver Terrace – A custom-built bungalow offering a luxurious living space, with breathtaking views of the Grand River just steps from your back door. Imagine starting your day with a cup of coffee, or working from your kitchen table, all while enjoying the stunning natural beauty right outside. In the evening, take in the spectacular sunset as it rolls over the river, bringing a sense of peace and tranquility to end your day. Steps away from your front door you will have Brantford's most scenic walking and cycling trails, with the beauty of the conservation area just 5 minutes away. Best of both worlds. This home has been designed with the highest standards. From the 10-foot ceilings, custom millwork, and imported hardware, crystal and quartz light fixtures and hand-finished hardwood floors and marble cabinets surrounding one of the 3 fireplaces. This home is the definition of luxury. The Barzotti kitchen is bright and spacious, lacquered cabinetry, floor-to-ceiling, Miele built-in appliances, leathered marble counters, and a glass mosaic backsplash. It’s a space that is designed for for those that love to cook and entertain and adds both function and elegance. Five spacious bedrooms with custom closets and an office with a view. The bathrooms are unlike anything you have seen before. Two out of the four baths are hydro massage tubs, custom plate glass enclosures, gold hardware, hand-painted basins, and heated floors with the master bath having a fireplace to complete the ambiance of relaxation. The exterior of the home is just as impressive, with extensive landscaping, armour stone steps, an irrigation system, stone and stucco cladding, and exposed aggregate concrete walkways. The beautifully designed patios and driveway leave an unforgettable first impression. This home is a true masterpiece that will leave you in awe. It’s a property that MUST be seen in person to truly appreciate all the luxury and beauty it has to offer. (id:52581)


