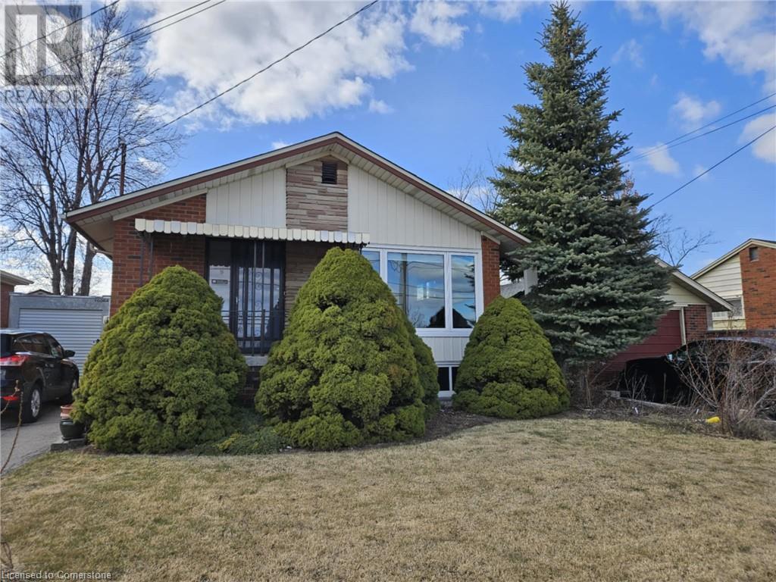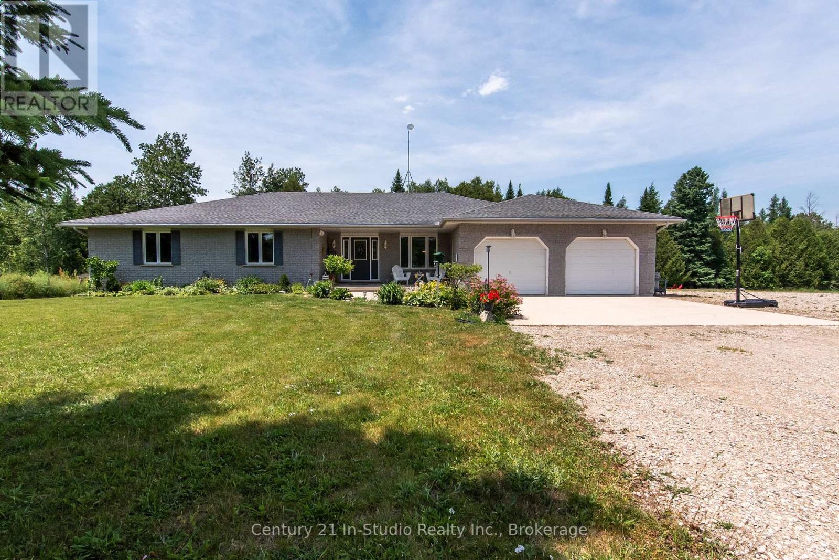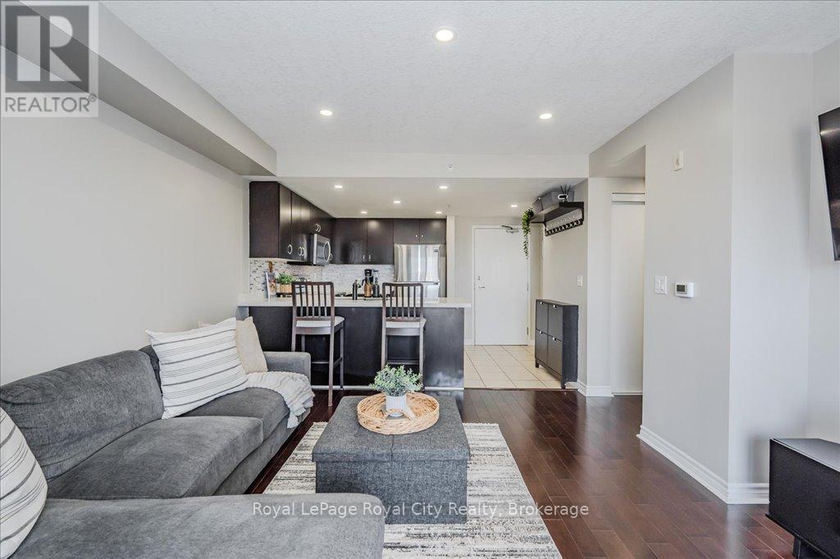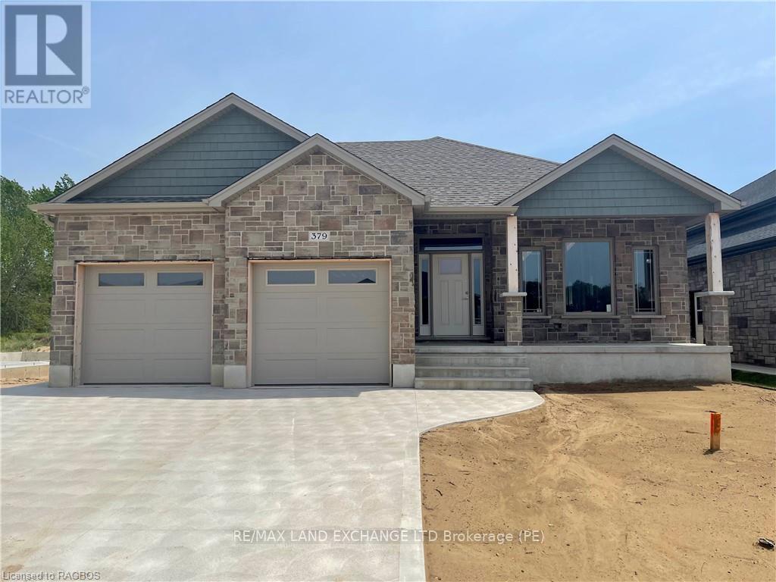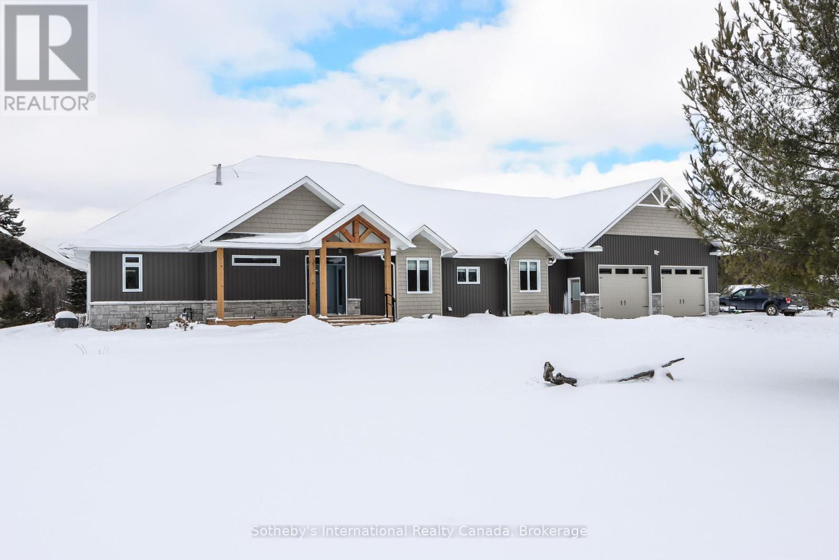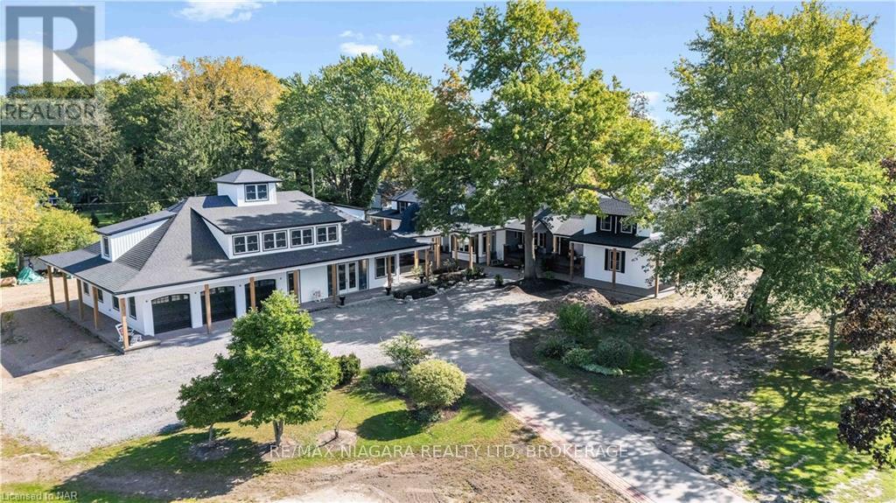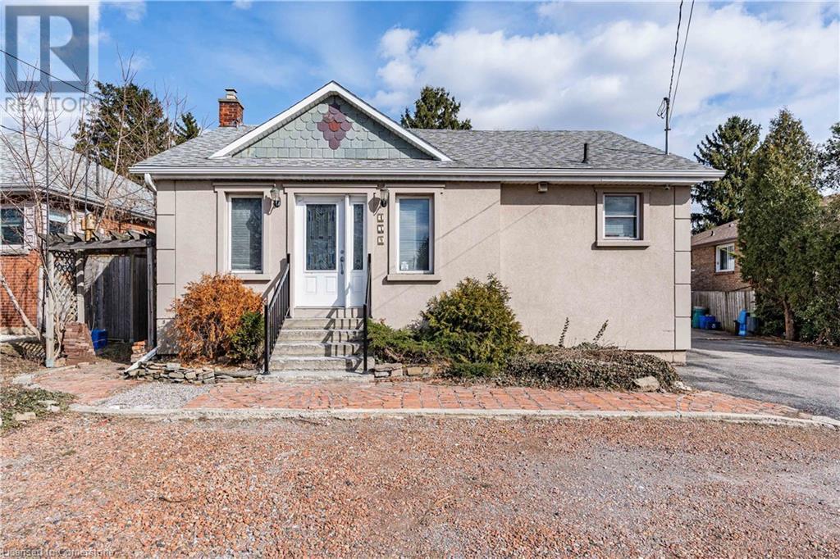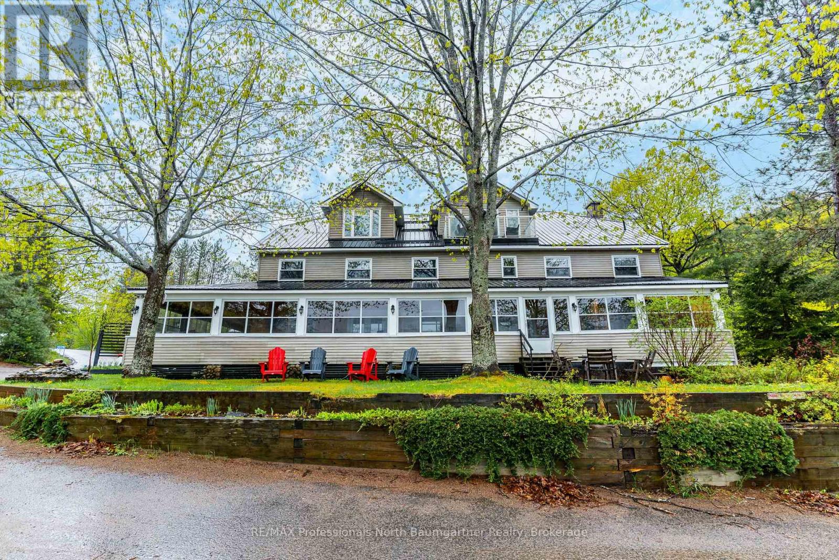Hamilton
Burlington
Niagara
774 Upper Sherman Avenue
Hamilton, Ontario
The home has seen impressive updates, including a brand-new furnace and A/C system (2024), kitchen remodel (2024), and main floor bathroom renovation (2024. The flooring throughout most of the main floor was replaced in 2024, with the living room floor beautifully refinished to its original colour in 2020. Several windows, including those in the living room and basement, were replaced in 2019 while the basement living room received new insulation, walls, and flooring in 2022. Updated insulation and energy improvements 2023 (Have the documents for that, just request them). (id:52581)
193416 Sideroad 30 Ndr
West Grey, Ontario
This stunning property is nestled on 10.41 acres of private, rural land and offers tranquillity and convenience. Featuring a serene pond, an animal paddock, and ample space for all your four-legged companions. Step inside this custom-built brick bungalow and be welcomed by the spacious, open-concept main floor. Cozy by the Napoleon fireplace in the living room, or enjoy cooking in the expansive kitchen. The main floor also features a practical laundry room with a half bath for convenience. The impressive primary bedroom boasts a walk-in closet, a private walkout to the deck, and a luxurious 4-piece ensuite with a jet soaker tub and separate showertwo additional bedrooms and a 4-piece bathroom complete the main level. Downstairs, the lower-level walkout offers even more space to entertain and relax. Enjoy the second fireplace, a full wood bar, a cozy sitting area, a rough-in for an additional bathroom, and a private gym with its sauna perfect for in-laws or guest accommodations.The double-car garage provides ample storage, and the property offers extra space to expand with more paddocks. This home provides a peaceful country lifestyle without compromising access to town amenities. For the adventurous soul, it's just minutes from snowmobile and hiking trails, kayaking on the Saugeen River, and opportunities for biking and horseback riding in nearby Allen Park. With its well-maintained, natural beauty, this property is a gem you won't want to miss! (id:52581)
403 - 41 Goodwin Drive
Guelph (Pineridge/westminster Woods), Ontario
This bright and inviting top-floor condo offers 2 parking spaces, 2 bedrooms and 1 bathroom in the South End of Guelph! Natural light fills the spacious living area, which features beautiful hardwood floors and pot lights throughout. Step out onto your private balconythe perfect spot to enjoy your morning coffee or unwind with a good book. The kitchen features stainless steel appliances, updated quartz countertops, a granite kitchen sink, and a new backsplash. Offering two fantastic bedrooms with large windows and closet space, as well as in-suite laundry. Conveniently located close to shopping, restaurants, parks, public transit, and highway access for commuters, this condo with 2 parking spaces is an amazing opportunity in one of Guelphs most sought-after areas. Book your private showing today! (id:52581)
379 Ridge Street
Saugeen Shores, Ontario
The exterior is complete for this 1573 sqft bungalow at 379 Ridge Street in Port Elgin. The main floor features an open concept kitchen with Quartz counters, dining area with hardwood floors and walkout to partially covered 10 x 14 deck, great room with gas fireplace, 2 bedrooms; primary with 3pc ensuite bath and walk-in closet, 4pc bath, and laundry room off the 2 car garage. The basement is almost entirely finished and features 2 more bedrooms, family room, 3pc bath and utility / storage room. HST is included in the purchase price provided the Buyer qualifies for the rebate and assigns it to the Builder on closing. Act now and select all the interior finishes for this new home. Prices are subject to change without notice." (id:52581)
685944 Highway 2 Highway
Norwich, Ontario
Newly renovated one Bedroom , 1 bathroom apartment on one Level Building & close to Toyota Plant In Woodstock, Ontario , very quiet neighborhood with large open frontage to Main Road. Plenty of Parking for you and your visitors to enjoy 7 Units are Currently Rented out only 2 Left . (id:52581)
6 Peter Street
Hamilton, Ontario
Welcome home to 6 Peter Street! Step into this charming home offering a versatile living space with 4 bedrooms, 2.5 bathrooms, and a convenient in-law suite in the basement—perfect for that grown-up child still at home or a loved one who wants to be close by. With a stellar urban walk score of 97, you'll enjoy unbeatable access to everything you need. Explore a vibrant array of shopping options, nightlife, dining spots, parks, schools and public transit all just minutes away. The kitchen is a standout feature, designed for both functionality and style. The roof has been recently updated, ensuring peace of mind for years to come. Don’t miss this opportunity to own a home that combines modern comfort with exceptional city convenience. (id:52581)
126 Chetwood Street
St. Catharines (458 - Western Hill), Ontario
Discover luxury living at 126 Chetwood Street in sought-after St. Catharines. This stunning under construction two-storey residence offers a blend of sophistication and modern comfort. Impressive 9-foot main floor ceiling height, showcasing premium oak engineered hardwood flooring that flows seamlessly throughout. The heart of this home features a magnificent open-concept kitchen, adorned with luxurious cabinetry, soft-close drawers and doors, and elegant quartz countertops. Four generous bedrooms await upstairs, where 8-foot ceilings create an airy atmosphere. The primary suite is a true retreat, complete with a spa-like 4-piece ensuite featuring dual vanities and a sophisticated glass shower enclosure. Additional 4-piece bathroom with soaker tub and tiled walls. Enjoy the convenience of the second-floor laundry. Thoughtful design elements include oversized windows that flood the space with natural light, while premium exterior finishes and expert craftsmanship ensure lasting beauty. The home is complemented by a double-wide driveway leading to a two-car attached garage. Premium double-glazed colored vinyl windows provide both style and efficiency. Each bathroom is beautifully appointed with floor tile and quartz countertops, maintaining the home's consistent standard of luxury. Situated in a peaceful neighborhood, this residence offers easy highway access and proximity to excellent schools. Peace of mind comes standard with full Tarion warranty protection. This exceptional property presents a rare opportunity to own a meticulously crafted new home in one of St. Catharines' finest locations. (id:52581)
6 Peter Street
Hamilton, Ontario
4 bedroom modern house in fab condition on two levels. Updated kitchen, living and dining on main floor, shows wonderfully. Lower level is a one bedroom, comfy with separate entrance. Rents in this urban setting are high and in demand. Steps to transportation and all amenities. Market rents are approx. $1,200 for the 1 bed and $2,900 for the three bedroom-two storey unit + utilities. Quaint, low maintenance yard for evening enjoyment. Newer shed, approx. 14x12. This house is ready for you to pick your perfect tenants. Currently owner/family occupied. (id:52581)
1210 River Road
Sables-Spanish Rivers, Ontario
Client RemarksLocated on the shores of Spanish River, home to incredible fishing and a short boat ride to the North Channel and the open waters of Lake Huron, sits this stunning custom newly built home. With no expense spared and extreme attention to detail, this custom built 3 bedroom bungalow truly has to be seen to be appreciated. Driving up to the property you will instantly be impressed with the country setting, sitting on almost 7 acres, nearly 400 ft of shoreline and surrounded by apple, plum and cherry trees; this property is the perfect blend of mature trees, open play areas and functional waterfront. As you walk into this home you are struck by the comfort of the warm stone fireplace with accents of aged barn-board and the engineered hickory flooring that spans throughout the home. The designer kitchen with 2-tone cabinetry, a large centre island, quartz countertops and built-in appliances creates a perfect culinary and entertainment space, feeding into the dining space that features full height windows highlighting the perfect views of the river from every inch of this home. The owner's self proclaimed favorite room is the large recreation & spa room with vaulted ceilings accented with a reclaimed barn beam, full height south facing windows and featuring a walk-in 17' Jacuzzi Hydrospa as the focal point. The indoor/outdoor living space continues when you step from the living room or recreation room onto the 32' x 20' covered porch to relax or entertain family and friends. Retreat at the end of the day to the large primary suite with walk-in closet and ensuite bath or to one of the secondary bedrooms, each housing their own king sized bed and walk in closets. This home also features a 1300sq.ft triple bay garage with extra tall ceilings and a separate dry boat house (detached garage) with unfinished loft space above. Come explore all this home has to offer and fall in love with waterfront living on the Spanish River. (id:52581)
214 Windmill Point Road S
Fort Erie, Ontario
Welcome to a breathtaking beachfront estate offering over 10,000 sq ft of luxurious living space and unparalleled outdoor amenities, including a private 6-hole golf course, tennis and basketball courts, and a beach volleyball court for endless outdoor fun. This expansive two-storey property boasts 5,800+ sq ft in the main residence, featuring 7 spacious bedrooms, 5.5 bathrooms, and two well-appointed laundry rooms, ideal for large families or hosting guests. The home has been meticulously upgraded, with a brand-new roof, siding, insulation, windows, doors, and an upcoming stone-accented front entrance. Climate control is a breeze with a refurbished furnace, three new heat pumps two for the main house and one for the garage and a new boiler system and A/C, ensuring comfort throughout the seasons. A backup generator is in place to ensure uninterrupted power, adding peace of mind to the estates luxury and comfort. An additional 4,000+ sq ft garage/guest house offers 5 bedrooms, 3.5 bathrooms, laundry facilities, and a kitchenette, providing an ideal retreat for guests, extended family, or potential rental income. (PLEASE NOTE THIS PROPERTY IS UNDER RENOVATION AND CONSTRUCTION) Plans for a beachfront outdoor kitchen promise a seamless flow from indoor to outdoor living, perfect for entertaining and soaking in stunning Lake Erie views. With its beachfront setting, private golf course, and exceptional recreational amenities, this estate presents a rare opportunity for refined living in a private, scenic paradise. This property also offers an opportunity to purchase the entire 11 acre site which includes two 1.5 acre estate lots off Windmill Pt Rd. Fully approve pending final signature required to be completed by Dec. 2025. (id:52581)
439 Upper Gage Avenue
Hamilton, Ontario
Welcome to this charming two-bedroom main-level unit, where comfort meets convenience. Step inside to find beautiful hardwood flooring in the living room and bedrooms, adding warmth and character throughout. The modern 3-piece bathroom and brand-new kitchen are designed to make everyday living easy, with all the features you need for cooking and relaxing. In-unit laundry means no more trips to the laundromat, and parking for one car is included. Plus, the option to keep the furniture offers added convenience, so you can move right in. Tenants have a choice when it comes to utilities: either pay 60% of the household utility costs (water, heat, and hydro), or add $200 per month to the rent for a simplified, all-in-one payment. Located close to Juravinski Hospital, shopping, public transit, and more, this home is perfectly situated for easy access to everything you need. Make this easy, comfortable living arrangement your new home! (id:52581)
Unit 1 - 2029 Little Hawk Lake Road
Algonquin Highlands (Stanhope), Ontario
Welcome to the Woodview Suite at Oakview Coliving www.oakviewcoliving.com - a rare opportunity to own a piece of lakeside living on Little Hawk Lake. This premium corner unit, the largest available in this distinctive coliving property, offers an exceptional living experience with its dual-aspect windows showcasing serene views of the manicured grounds and tranquil woodland beyond. The thoughtfully designed space features two generously proportioned rooms complemented by a private four-piece ensuite bathroom and walk-in closet with built-in shelving. Elegant hardwood floors flow throughout, while a sophisticated neutral color palette creates a calm, contemporary atmosphere. Custom window treatments provide both privacy and light control while framing the natural beauty outside. As an owner of Unit 1, you'll receive a 13.657% equity stake in this remarkable property, along with access to an array of shared amenities that enhance the living experience. The building features extensive common areas, including a professional-grade kitchen with a spacious pantry, perfect for both casual dining and entertaining. The wraparound porch, spanning over 1000 square feet, provides an ideal setting for outdoor relaxation and social gatherings. The property's lakefront location offers endless recreational possibilities, with a private dock and expansive backyard for outdoor enjoyment. Whether you're seeking a peaceful retreat or a vibrant community atmosphere, 2029 Little Hawk Lake Road delivers both with understated elegance. This is more than just a home - it's an investment in a lifestyle that combines private luxury with the benefits of community living in a pristine lakeside setting. (id:52581)


