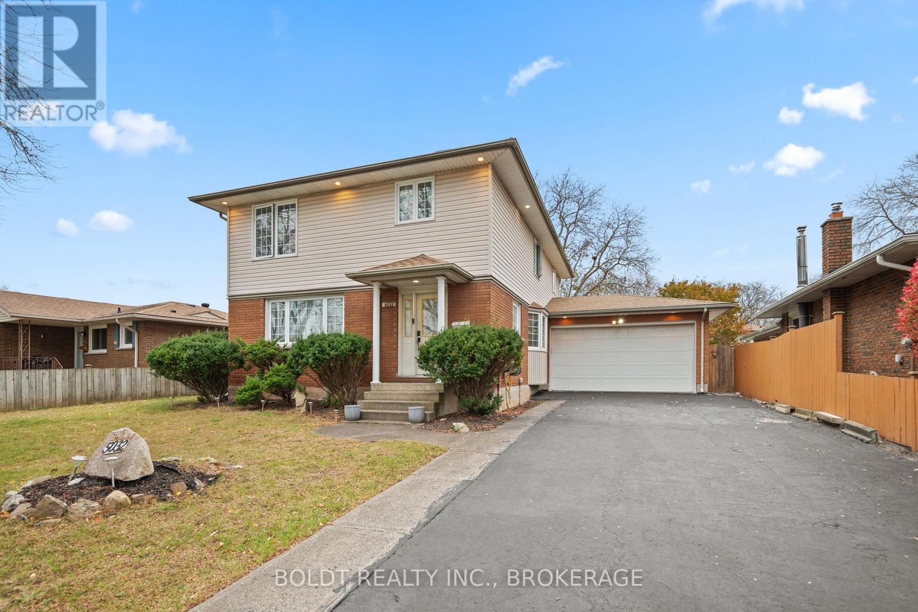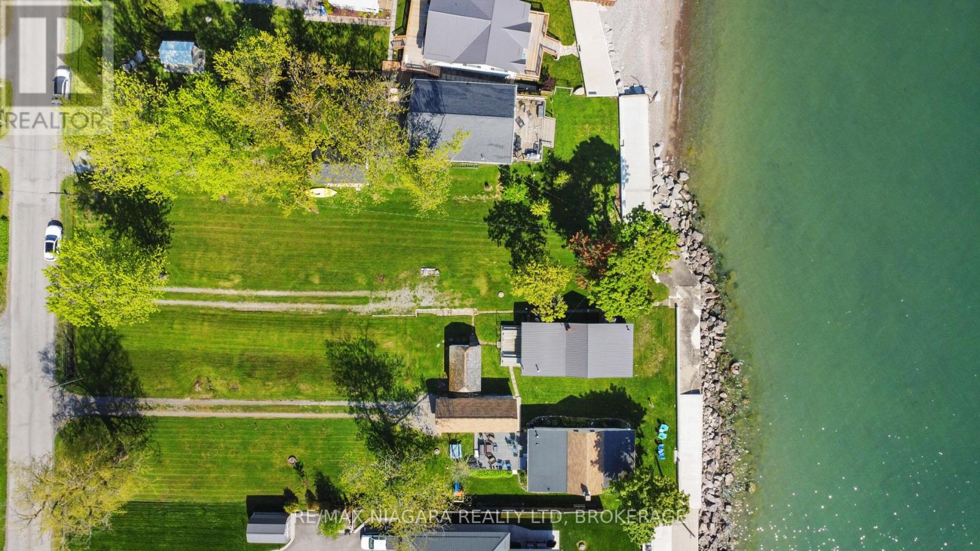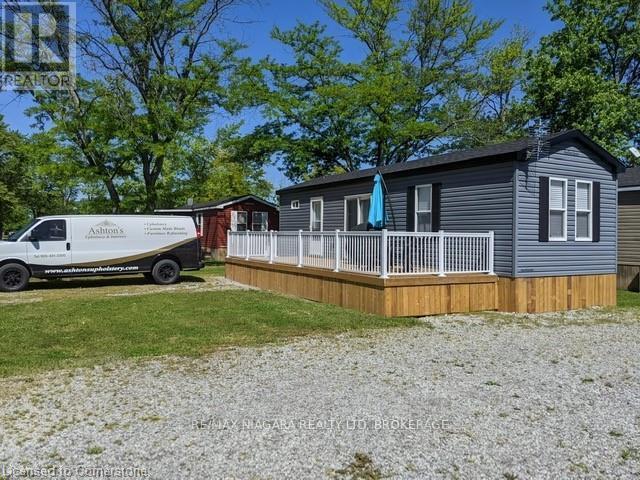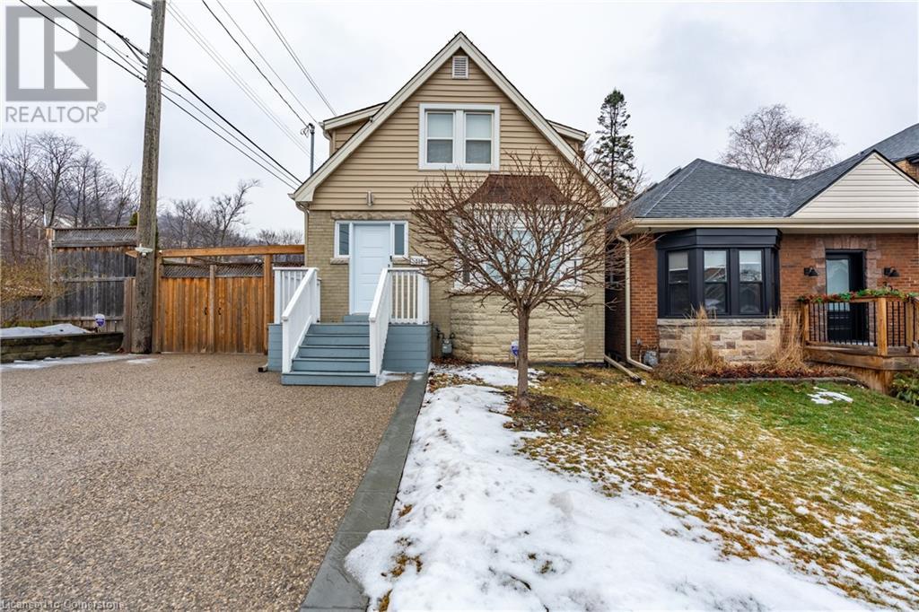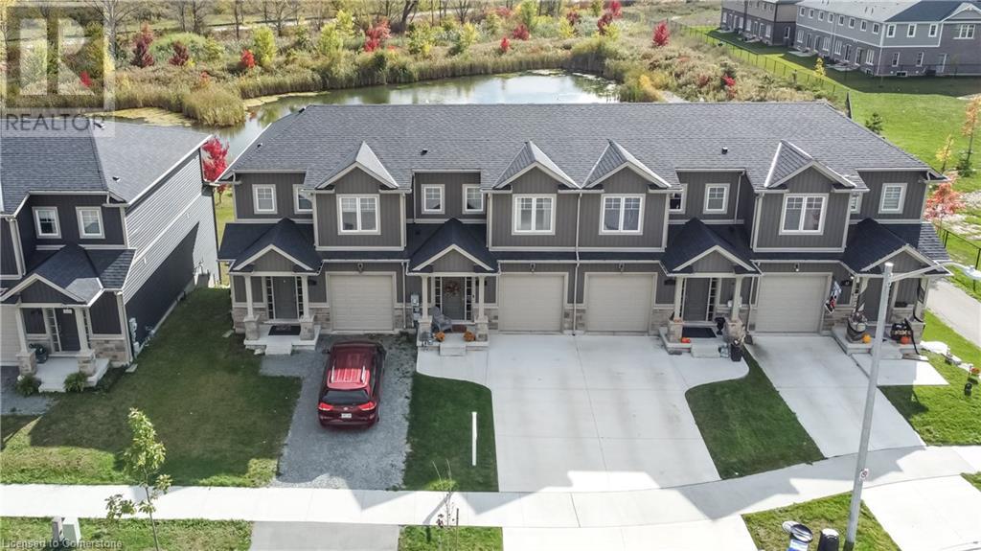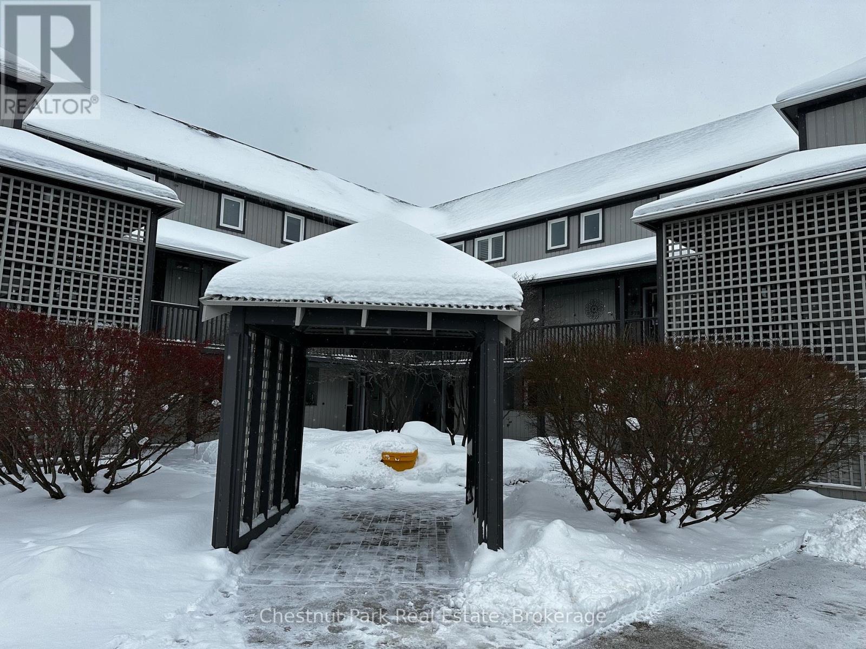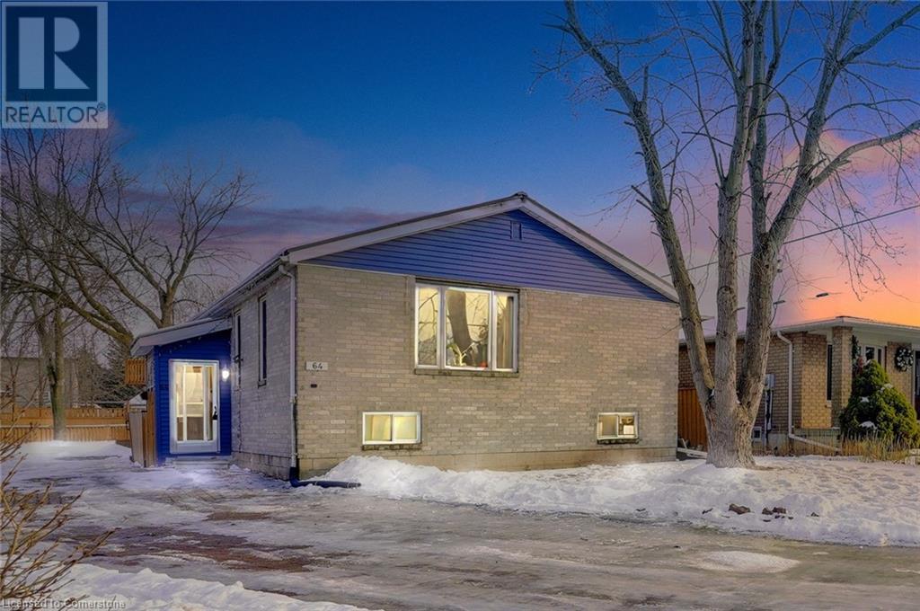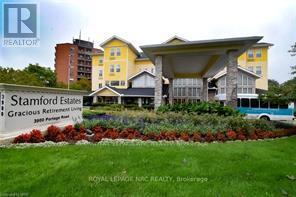Hamilton
Burlington
Niagara
856 Lorraine Road
Port Colborne (874 - Sherkston), Ontario
Start your year off with the ultimate resolution: finding a home that wraps you in charm, comfort, and endless opportunities for growth. Nestled on 7-acres, this stunning 2020 custom bungalow is ready to be the foundation for your next chapter. Step inside and be greeted by vaulted ceilings and the warmth of a gas fireplace framed by floor-to-ceiling stonework. The heart of the home is the open-concept kitchen, dining, and living area, perfect for hosting celebrations, family dinners, or pursuing your culinary goals. With granite countertops, an oversized island, and an 8x12 butler's pantry, this kitchen is ready to fuel your resolutions, from meal prepping to mastering new recipes.The main floor features a primary bedroom retreat, complete with a luxurious ensuite boasting a standalone tub, double sinks, a walk-in shower with double shower heads, and a 10x10 walk-in closet ideal for organizing your life or simply indulging in relaxation. Two additional bedrooms, an office, and a laundry room keep things functional and efficient, while heated bathroom floors add a touch of everyday luxury on chilly mornings. Step outside to your two-tiered covered patio and imagine sipping your morning coffee as you plan the day's adventures. The fully finished basement offers a massive recroom, perfect for achieving your fitness goals, creating a game night haven, or both! Plus, with four additional bedrooms and a bathroom rough-in, theres room to grow, whether for guests, hobbies, or workspace.Your 30x60 detached shop with two bays is a dream space to dive into creative projects or start new ventures. And with the properties prior approval for a dog kennel, the possibilities are endless for turning your lifestyle dreams into reality.Situated near Whisky Run Golf Course, the Friendship Trail, and just a short drive to Port Colborne, Niagara Falls, and the Fort Erie Buffalo border, this home combines the tranquility of country living with modern conveniences. (id:52581)
71 Laugher Avenue
Welland (773 - Lincoln/crowland), Ontario
Welcome to 71 Laugher Avenue. This brand new build by Centennial Homes features a striking stone and stucco exterior and offers 4 large bedrooms, 3.5 elegant bathrooms, and 2,000 sq ft of modern living space. The open concept main floor is perfect for entertaining, while the 2-car garage adds convenience. Enjoy the added benefit of a separate entrance to a potential in-law suite. Perfectly designed for comfort and style. Don't miss out on being the 1st owner of this great home. Schedule your viewing today! (id:52581)
5032 Heather Avenue
Niagara Falls (212 - Morrison), Ontario
A unique two storey home in a quiet Niagara Falls nieghbourhood. This home is 2130 sqft, 5 + 1 bedrooms and 4 bathrooms. The main level open concept starts from the foyer and flows through the living room to the kitchen. This open concept design incorporates the living room with a gas fireplace, a kitchen with stone countertops and island, a dining room and a foyer with an open staircase to the second floor. In addition, the main floor has a bedroom, 3 piece bathroom and laundry. The second floor provides 4 more bedrooms and two additional bathrooms. The primary bedroom is a suite with a 5 piece bathroom and a large walk in closet. The basement has a large rec room, bedroom, 3 piece bath and storage room. There is a large double garage with automatic door opener and an additional roll up door to the backyard. The large backyard has a deck, an above ground pool and plenty of play area for children and pets. The double wide driveway can accommodate four cars. This neighbourhood is close to all amenities and has great access to highways. (id:52581)
10953 Lakeshore Road
Wainfleet (880 - Lakeshore), Ontario
Enjoy breathtaking views from this 3 Bedroom Direct Waterfront Bungalow Style Cottage privately situated and tucked in from Lakeshore road on 254 ft lot (or build your dream home custom to your liking!!) So many possibilities! Incredible location on Lakeshore road just a short distance to golf, shopping, minutes away from amazing restaurants and all amenities, and just 10 minute walk to sandy beaches. Enjoy main floor living with spacious and bright eat-in kitchen, huge great room featuring cozy wood fireplace with stone mantle and wall to wall incredible water views and gorgeous sunsets of Lake Erie. Many updates done over the years including Metal roof, updated laminate floors in Primary bedroom and kitchen, updated bedroom carpets, replaced knee wall. This property runs on septic, cistern and 100 amp service, as well as natural gas heat for effeciency. This is THE PERFECT cottage for your summer vacation getaways, air b&b, or incredible opportunity to build your dream home. Add this home to your must see list . Life is truly better at the lake! Enjoy relaxation and serenity falling asleep nightly to the soothing sounds of the waves after enjoying the sun and water activities. Your Summers Will Be Unforgettable! (id:52581)
510 - 1501 Line 8 Road
Niagara-On-The-Lake (106 - Queenston), Ontario
Located in beautiful Niagara-on-the-Lake, this bright and charming 3 bedroom Park Model is just 2 years old and comes fully furnished including all interior furnishings as well as an outdoor patio set, 4 outdoor lounge chairs, a gas BBQ and a small fire pit. Upgraded finishes and features throughout such as built-in shelving, deck, railings and stairs. Kitchen boasts a full size 30" gas stove, full size fridge and full size over-the-range microwave. Vine Ridge Resort offers so much entertainment and relaxation for the entire family. There's a multi-sports court (pickleball, tennis or basketball), playground, a refreshing splash pad and pool and more! This unit would make a lucrative investment opportunity or a relaxing family vacation home! Vine Ridge Resort is nestled in the heart of wine country and is just a short drive to well-known attractions in Niagara Falls, St. Catharines and Buffalo NY. Park fees cover all grounds keeping, hydro, water, and park amenities. Park closes October 31st and reopens for the season on May 1st. Common Element Fee Includes: 1 Year Landscaping, Water, Hydro, Park Amenities. Common Element/Condo Amenities: BBQs Permitted, Concierge, Playground, Pool, Tennis Court, Visitor Parking. Condo Fees Incl: Common Elements, Ground Maintenance/Landscaping, Hydro, Private Garbage Removal, Property Management Fees, Water **EXTRAS** Lot Fees: $8,000 (id:52581)
8 Spring Crest Way
Thorold (560 - Rolling Meadows), Ontario
Welcome to this stunning 3-bedroom, 2.5-bathroom freehold townhome, where modern design meets comfort and convenience. Step inside to discover a spacious open-concept layout that effortlessly blends living, dining, and kitchen areas, perfect for both everyday living and entertaining. The large kitchen features stainless appliances, ample counter space, and a large island perfect for meal prep or casual gatherings. The living area offers a cozy space for relaxation, while the dining area provides plenty of space for formal dinners. Upstairs, the spacious primary bedroom offers a serene retreat with a generous walk-in closet and a 3-piece ensuite bathroom. Two additional well-sized bedrooms share a 4-piece bathroom. And, with second floor laundry, doing the laundry is easy - no more taking it downstairs! The basement is not yet finished, but ready for you to complete however you like and includes a bathroom rough-in. Outside, immediately upon arrival, you'll be impressed by its beautiful curb appeal, including an exposed aggregate concrete driveway, and out back enjoy outdoor living with a private backyard with new fence and concrete patio perfect for summer barbecues, gardening, or simply unwinding after a busy day. You can even see Niagara Falls in the distance behind the house. Conveniently located near highways. shopping, parks, Niagara College, and Brock University. Don't miss your chance to own this incredible property! (id:52581)
43 Centre Street N
St. Catharines (451 - Downtown), Ontario
Discover an exceptional investment opportunity in the heart of St. Catharines with this fully tenanted property boasting a robust positive cash flow. This meticulously maintained triplex combines historic charm with modern convenience, attracting tenants seeking quality living spaces. Currently yielding a total monthly rental income of $55,800, it offers a solid financial foundation. Situated in a prime location with easy access too many amenities, each unit is designed for comfort and functionality, ensuring high tenant satisfaction and minimal turnover. With all units occupied, you can start enjoying immediate returns on your investment. Whether you're a seasoned investor or new to real estate, this property presents a lucrative opportunity for passive income and long-term growth in St. Catharines' thriving rental market. (id:52581)
312 Wexford Avenue S
Hamilton, Ontario
Discover the perfect blend of old-world charm and modern convenience at 312 Wexford Ave S! This beautifully maintained home exudes pride of ownership, featuring a tastefully updated kitchen fridge (2023), stove, and OTR microwave (2025), three spacious bedrooms, and a renovated bathroom on the upper level. The fully finished basement, complete with a separate entrance, kitchen, and bathroom, offers excellent in-law suite potential. Major updates include a 2017 roof, updated windows, waterproofed basement, and a new exposed aggregate driveway. Enjoy the outdoors in your fully fenced yard, relax in the sunroom addition, or entertain on the deck. A detached garage adds extra storage and parking. Nestled in a sought-after neighborhood close to parks, schools, and amenities, this is a rare opportunity to own a home that seamlessly blends character with modern upgrades. Don't miss out-schedule showing today! (id:52581)
21 Lamb Crescent
Thorold, Ontario
Welcome to Hansler Heights, Thorold. 21 Lamb Crescent is a fabulous 3 Bedroom, 2 1/2 bathroom Freehold Townhome situated on a Premium Ravine lot, backing onto Serene Pond with no Rear Neighbours and Full Walkout Basement with patio door. The Open Concept home features engineered hardwood floors, quartz countertops, upgraded kitchen cabinets and main level patio door walkout to private deck and view of pond. The Open Kitchen features a generous island, Stainless steel appliances and plenty of space to entertain. The upper level offers a spacious primary bedroom with 3pc ensuite and large walk in closet. Two additional bedrooms, a spacious 4 pc bathroom and upper level laundry complete the bright and open second level. The lower level offers high ceilings, bathroom rough in and a walkout to the backyard/pond and great potential for your design ideas. Single car garage with Automatic remote and 2 additional driveway parking spots on the Concrete finished driveway. This gorgeous subdivision is in very close proximity to all amenities, schools, shopping, grocery stores, Niagara College and Highway 406. There is a Kids park steps away and a very safe neighbourhood for walking with the family. No need to worry about additional condo fees, this home is 100% Freehold. Come and have a look at what this property has to offer and book your private showing today! REALTOR®: (id:52581)
369 Mariners Way
Collingwood, Ontario
Welcome to Lighthouse Point an exclusive 125 Acre playground situated on the shores of Georgian Bay. As an owner, enjoy 9 tennis courts, 4 pickleball courts, 3 outdoor pools, sauna, fitness room, indoor pool and expansive waterfront with marina. You will have plenty of time to enjoy all the offerings as this unit is completely re-done to the highest quality and taste. Highly sought after Ground Floor Unit, no stairs and easy walk to the waterfront and recreation center. Open concept one bedroom, one bathroom unit with laminate flooring, gas fireplace, new appliances and quartz counters. Open concept layout with lovely outdoor patio surrounded by nature. Bright and cheery with large windows letting in lots of natural light, new window coverings, main floor laundry with new appliances, upgraded bathroom and primary bedroom with large closet. Simple and elegant. Excellent choice if you are looking for something easy to maintain and economical to run. Collingwood is the premier destination for downhill skiing, hiking, great shopping and dining. The development has a good mix of full and part time residents, and rentals are restricted for ultimate owner enjoyment. Don't miss out on this fantastic opportunity to enhance your weekends with ownership at Lighthouse Point in Collingwood. (id:52581)
64 First Road W
Hamilton, Ontario
Spacious Brick Bungalow with Full In-Law Suite on a Massive 50 x 150 Lot in Stoney Creek Mountain. This home is a true gem, nestled in a quiet, family-friendly neighbourhood in the heart of Stoney Creek Mountain. Located on a serene cul-de-sac, this move-in-ready home offers an impressive 2,700+ sqft. of total living space, making it perfect for growing families or multi-generational living. The main floor welcomes you with a bright and airy living room/dining room combo, featuring bay windows that flood the space with natural light.The large kitchen, with an abundance of storage and counter space, is ideal for home chefs and family meals. Just off the kitchen, you'll find a formal dining room, perfect for entertaining. The main floor also features three spacious bedrooms and a full 4-piece bathroom. The fully finished basement is a standout feature, offering a private and fully equipped in-law suite. With a separate entrance via a walk-up from the backyard, the suite includes a full kitchen, living room, two bedrooms, a 4-piece bathroom, and a laundry room – providing complete independence and comfort. Sitting on a rare 50ftx160ft lot, this property offers a large, fully fenced backyard that serves as your own private oasis. Surrounded by mature trees, flower beds, and a garden, it's the perfect spot to relax or entertain. A storage shed is also included for added convenience. This home offers ample space for up to 8 vehicles, ensuring plenty of room for family and guests. Within walking distance to top-rated elementary and high schools, parks, doctors, and all the amenities you need. A 5-minute drive to The LINK and Redhill, with easy access to the QEW, 403, and 407. The home comes equipped with fully paid for solar panels, bringing in around $100 per month from the Micro Fit program, in addition to a reduction in the monthly hydro bill. Don’t miss out on this incredible opportunity!Call today to schedule your private showing and make this rare find your new home! (id:52581)
A - 3900 Portage Road
Niagara Falls (205 - Church's Lane), Ontario
Studio unit available for $3795 per month. The finest in gracious retirement living, come and see all we have to offer from full dining room facilities with top class delicious meals, supervised recreational activities, fireplace lounges, full house keeping services, full time staff to attend to personal needs 24 hours a day and so much more. Before you lift another rake, snow shovel or vacuum visit Stamford Estates and discover what independent retirement living is all about. (id:52581)




