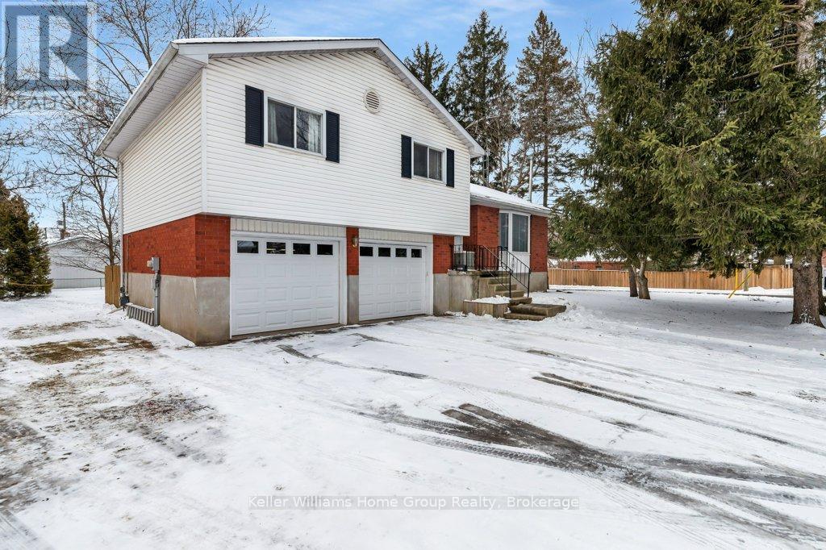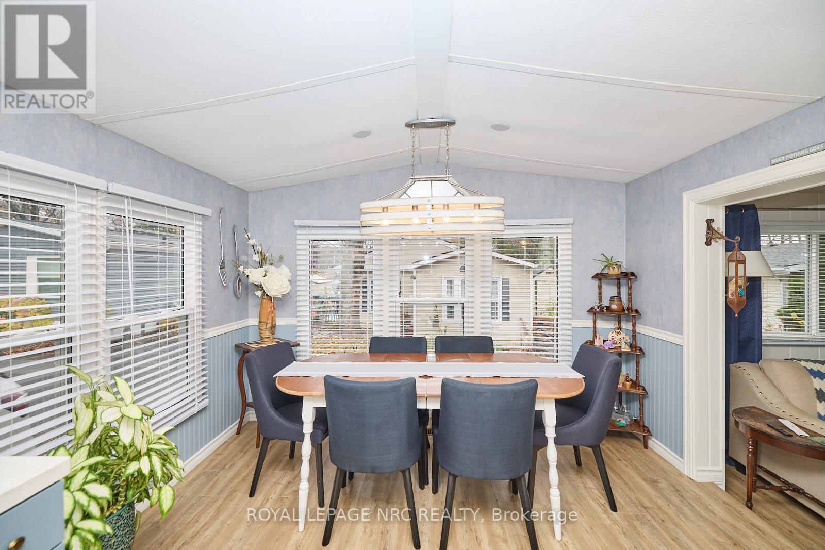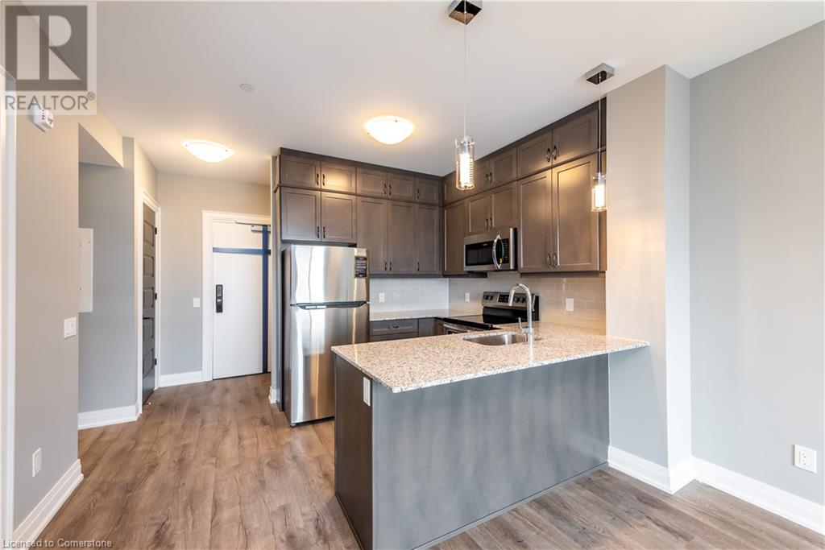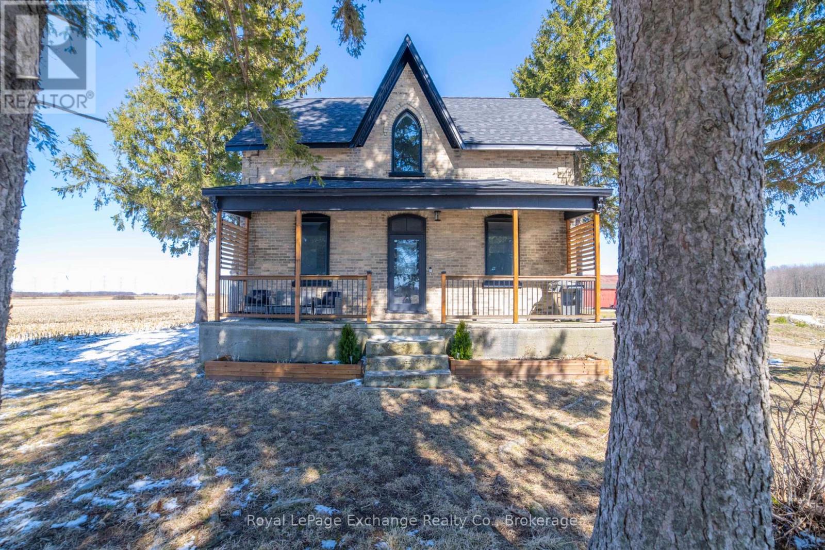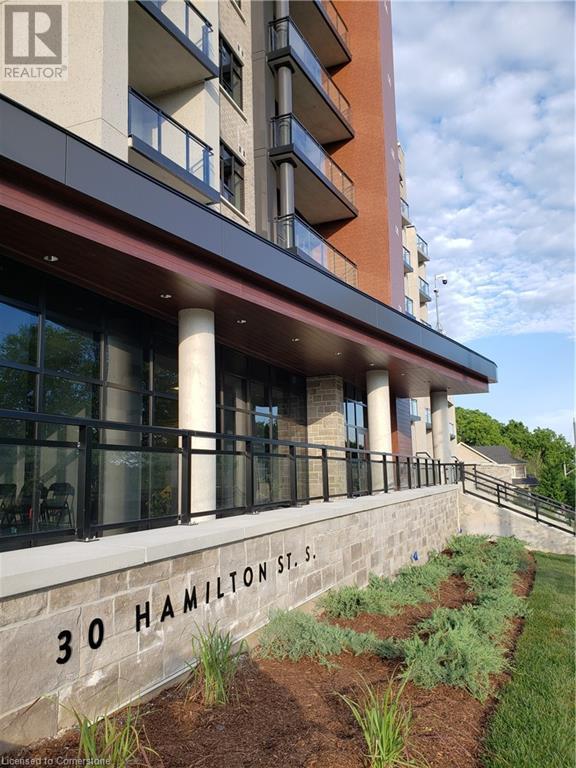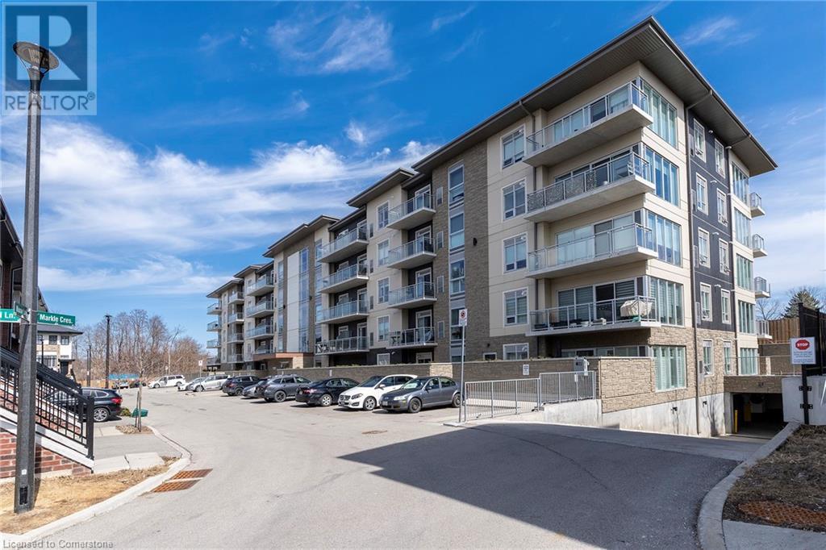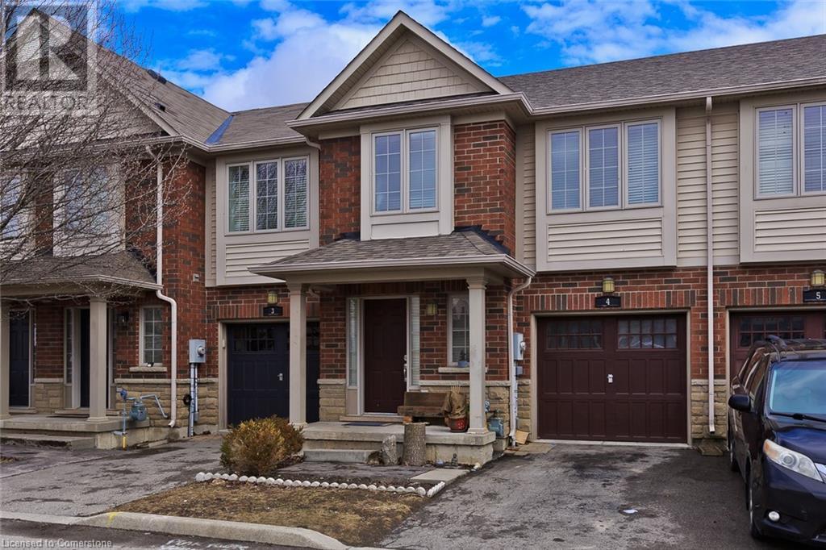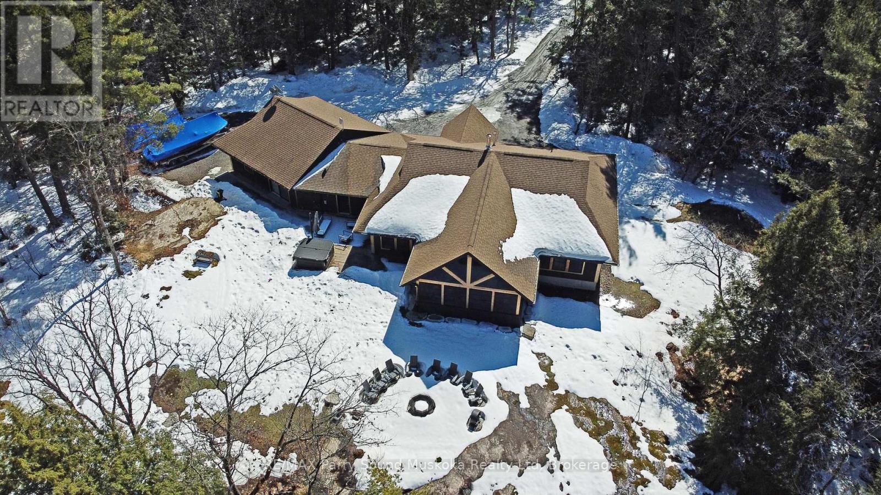Hamilton
Burlington
Niagara
2013 - 60 Frederick Street
Kitchener, Ontario
Welcome luxury DTK condo, the tallest tower in the city with unbeatable location in heart of downtown Kitchener with ION Rapid Transit System right outside, nearby GO Transit & Via Rail and steps from King Street East with a fantastic assortment of shopping, entertainment and dining options. The condo is on the 20th floor with spectacular views. Everything except hydro is included in the price (internet as well). One bedroom plus den (big enough for second bedroom) with 1.5 bathrooms. Underground parking and locker included as well. All appliances are brand new and stainless steel. Nice balcony, 9 ft ceilings, hardwood floorings, quartz countertops, floor-to-ceiling windows and everything new top quality. (id:52581)
1439 Caroline Street Unit# Basement
Burlington, Ontario
Spacious one-bedroom apartment in downtown Burlington! This 800sqft. home includes a bedroom with an ensuite, a separate 3 piece bathroom, kitchen and living room with plenty of room to entertain. Walking distance to the lake, beach, pier, shopping, restaurants, spencer smith park and more. Welcome Home! (id:52581)
4 Market Street
Kitchener, Ontario
Spacious 3-Bedroom Home on a Large Corner Lot in Bridgeport, Kitchener. This 3-Bedroom, 2-Bathroom Side-split sits on a generous 115' x 134' corner lot and over 1400 sq ft in the quiet Bridgeport neighborhood of Kitchener. This well-maintained property offers endless possibilities to expand the home, build an Accessory Dwelling, Granny Suite, or Shop with approval. The serene landscape is a gardener's dream, perfect for family gatherings and enjoying peacefulness. The large living room on the carpet-free main level features a Gas Fireplace for cosy nights. The open-concept Kitchen and Dining area is bright and functional, leading to a large back deck with new deck boards. Adjacent to the deck, a cement patio is ready for a Hot Tub or extra entertaining space. The Mature Trees provide privacy and a serene setting. The second floor, newly updated with broadloom, features a spacious primary bedroom with a 3-piece Ensuite and large closet. Two additional generous-sized Bedrooms share a 4-piece Bathroom. The oversized, heated Double garage is equipped with a ceiling engine lift and new garage doors (2024), a workbench ideal for car enthusiasts or DIY projects. The side yard has ample space for Parking a trailer, Boat, or RV. Just off the garage, the lower level includes a laundry area and offers plenty of space for a games room, Gym, Office, Rec room, or additional storage. Just down the road is The Grand River which sits behind a scenic berm, with a walking trail perfect for outdoor and fishing enthusiasts. Bridgeport community centre, baseball fields and the YMCA Childcare. Other amenities include St. Jacobs Market, Chicopee Ski Hill, Bingeman's Water Park and close to Malls, Arenas, soccer fields , Schools and public transit. A quick and easy commute to Highway 401 and the Kitchener GO Station nearby, this location is ideal for commuters alike*** All dimensions and floor areas must be considered approximate and are subject to independent verification. (id:52581)
423 - 23 Four Mile Creek Road
Niagara-On-The-Lake (105 - St. Davids), Ontario
**LOW MONTHLY FEES** WELCOME TO THE DESIRABLE SENIOR COMMUNITY AT CREEKSIDE SENIOR ESTATES NESTLED IN THE HEART OF WINE COUNTRY OF PRESTIGIOUS NIAGARA-ON-THE-LAKE!! Just minutes from the U.S. border and situated in a treed, hillside community in an upscale neighbourhood, this development is a 55+ community that offers an Inground pool, a Recreation centre with activities and amenities galore!! This property offers the unique advantage of lower monthly fees as this unit comes with shares in the cooperative at a value of $25,000! This is transferable to the new owner and reduces the monthly fee to $235.00 per month. This adorable 2 bedroom unit has been very well maintained with a bright and open concept kitchen/dining room and separate living room. Enjoy two ways to access the unit and has plenty of side yards on BOTH sides of the property. There is a single private drive for one car parking BUT there is ample space on the North side to create a driveway there. *Note: the left side of the unit belongs to this property and is used as a side yard/sitting area but can be converted to another driveway or grass planted for a greenspace. Furnace 2021, A/C 2022, 1/2 of roof redone 2022. Located on Tin Lizzy inside the Park, it is only steps from the pool. (id:52581)
50 Kaitting Trail Unit# 303
Oakville, Ontario
NEWER, 5 NORTH condo available for lease located in OAKVILLE built by Award Winning Builder MATTAMY HOMES! Stunning condo features 1 BEDROOM + DEN, upgraded open concept kitchen with breakfast bar, stainless steel appliances, living room, 4 pcs bath, in-suite laundry, balcony with view of beautiful courtyard. Quality upgrades through out includes kitchen quartz counter top, ample cabinetry, back splash, waterproof vinyl plank flooring throughout, light fixtures, faucets, bathroom accessories, and blinds. Unit also comes with 1 underground parking spot, and locker. Building features secure entrance, 2 elevators. Buildings is equipped with exercise room, party room, ROOF TOP TERRACE. At 5North your enthusiasm for life is met with modern prestige and it comes with complete smart technology built right in to your condo, ensuring maximum comfort, security and ease of use. Ideal for young professionals, retirees, commuters. Convenient location near Hwy access (403/407/QEW), hospital, restaurants, shopping and etc. Not pet friendly. No smoking of any kind! RSA. 600 sqf unit and 43 sqf balcony, as per builder plan. Available for immediate possession. (id:52581)
708 Concession 2 Concession
Kincardine, Ontario
Discover this recently renovated 4-bedroom, 1-bathroom countryside gem on 2 picturesque acres. This delightful property offers the perfect blend of rural tranquility and modern convenience, ideal for those working at nearby Bruce Power or seeking a peaceful lifestyle with easy access to local amenities.The thoughtfully updated home preserves its rustic character while incorporating contemporary comforts throughout. Inside, you'll find a bright, open layout with a renovated kitchen featuring modern appliances & cabinetry. The spacious living room centres around a cozy fireplace, creating a natural gathering space for family and friends. Four bedrooms provide ample space for family, guests, or home offices, while the newly renovated bathroom combines modern fixtures with charming details. Recent upgrades include new ductless heating & cooling, new woodburning fireplace, new flooring, updated lighting, and fresh neutral paint that enhances the homes elements both inside & out. Outside, mature trees and natural landscaping frame the property, offering privacy and serenity. The spacious 2-acre lot provides endless possibilities for gardening, outdoor activities, or potential outbuildings.Despite its peaceful countryside setting, this home offers convenient access to the vibrant communities of Kincardine, Port Elgin, and Paisley, where youll find shopping, dining, schools, and recreational facilities. Bruce Power is just minutes away, making this an ideal residence for professionals seeking a balance between work commitments and countryside living.Whether you're looking for a family home with room to grow, a peaceful retreat from urban life, or a charming property with rural charm, this country home delivers. (id:52581)
460 Dundas Street E Unit# 428
Waterdown, Ontario
NEWER TREND 2 condo available for lease located in trendy hot spot of Waterdown. Built by Award Winning NHDG. Living steps away from upscale boutiques, antique shops and super centre with major stores, that will satisfy any shopping fanatic. Grand Entrance will give you first impression of stylish interiors and elegant lobby. Enjoy a fresh cup of coffee while you bask in sunshine on your rooftop patio. During cooler days, take the festivities indoors to your fully furnished party room. Say goodbye to gym membership with a fully equipped facility at your disposal. Stunning LARGE 2 BEDROOMS condo features open concept kitchen, along with your living space that exudes both comfort and style spacious interiors that provides endless opportunities to create unique lifestyle. Quality upgrades through out includes stylish tiles, bath accessories, upgraded ample kitchen cabinetry, interior doors/handles. In-suite laundry. Experience the convenience of condo living with 1 UG PARKING, bike storage, & your own personal locker. Single/non shared balcony with unobstructed view. GeoThermal Heat/Cool. Minutes to Aldershot GO Station, downtown Burlington and Hamilton. Immediate possession. Min 1 y lease, 1st & last deposit, letter of employment, recent 3 pay stubs, references, rental application, credit check (Full report Equifax) and ID. No smoking of any kind. Not pet friendly. Monthly rent includes heating. RSA. New vinyl flooring installed (id:52581)
30 Hamilton Street S Unit# 706
Waterdown, Ontario
Welcome to The View. Now offering a rare & desireable 1-bedroom, 1-bath corner unit, perched on the top floor of Waterdown's most exclusive condominium. This residence offers a perfect blend of affordability, luxury & convenience, along with breathtaking views. Discover a bright and open-concept layout, highlighted by large windows and sliding patio door to your private balcony where you can take in sightlines all the way to Lake Ontario. A welcoming front entry with large closet brings you to the clean kitchen with quartz countertops, undermount sink, subway tile backsplash, sleek appliances, potlights, and of course, more views. Luxury wide plank vinyl flooring flows throughout the living areas with durable ceramic tile in the 4-piece bathroom. A stacked washer & dryer contribute to the efficiency of day-to-day living. This home comes with two owned parking spaces—one underground and one surface—plus a dedicated storage locker for added space. Building amenities include: smart entry system in the lobby, concierge service, exercise gym, party room, pet wash station, bicycle storage & an expansive 6th-floor common terrace for bbq's & outdoor entertaining. Conveniently located in the heart of Waterdown's downtown core, you can easily walk to shops, restaurants, pubs and grocery stores. Access to Aldershot GO as well as major commuter routes are only minutes away by car. Your new home awaits... enjoy The View! (id:52581)
16 Concord Place Unit# 548
Grimsby, Ontario
This stunning 2-bedroom, 1-bathroom unit offers Jack-and-Jill access to a modern3-piece bathroom and a beautifully designed kitchen in the desirable Grimsby Lake area. Step outside onto your private walk-out terrace, which leads to a peaceful common green space—ideal for relaxing and enjoying the outdoors. Just steps from Lake Ontario and less than a 5-minute walk to Grimsby on the Lake, this unit combines convenience with charm. The building offers exceptional amenities, including a party room with an oversized couch, a formal dining area that seats over 20 guests, and a fully equipped kitchen with wall-to-wall windows framing breathtaking lake views. Additional features include a theatre room, a gym, and an outdoor area complete with. (id:52581)
16 Markle Crescent Unit# 211
Ancaster, Ontario
Welcome to CARE-FREE LIVING in the sought after Monterey Heights area. This nearly new 1 bed 1 bath Pacific model offers 698 sq ft of well laid out open living w/large balcony. The bright spacious Liv Rm offers pot lights and walk-out to your large private balcony and is open to the modern Kitch. with S/S appliances, modern backsplash, ample cabinets and breakfast bar for added seating. This unit also offers a good sized Bedrm, 4 pce bath and the convenience of in suite laundry. The conveniences of the building and location make this one ideal for younger buyers, downsizers or to maximize your rental portfolio. This building offers private gym, yoga room, party room with walk-out to the amazing outdoor area with BBQs and fire tables and is close to all conveniences such as hiking & biking trails, shopping, restaurants, parks, and highway access. You also get a private underground parking spot and a locker for storage. Prepare to be the envy of all your friends in this fantastic unit that is perfect for entertaining. (id:52581)
222 Fall Fair Way Unit# 4
Binbrook, Ontario
Beautiful Freehold Townhouse in Binbrook – Spacious, Stylish & Move-In Ready! Discover the perfect blend of comfort and convenience in this stunning freehold townhouse, ideally located in the heart of Binbrook, just 10 minutes from Hamilton! Designed for modern living, this home offers spacious interiors, elegant finishes, and a massive backyard—perfect for families and entertainers alike. Step into a bright and open-concept main floor where the modern kitchen seamlessly connects to the dining and living areas. Large windows fill the space with natural light, and the walkout from the living room leads to an expansive backyard with a deck, perfect for summer BBQs and outdoor gatherings. Upstairs, retreat to a luxurious master bedroom with a private ensuite, along with two additional generously sized bedrooms. A convenient second-floor laundry room adds to the home’s practicality. The fully finished basement features two additional bedrooms, making it an ideal space for guests, a home office, or a potential in-law suite. Located in a highly desirable, family-friendly neighborhood, this home is close to parks, schools, shopping, and all essential amenities, offering the perfect balance of tranquility and accessibility. Roof 2020. *Some pictures had been virtually staged*. Don’t miss this incredible opportunity! Schedule your private viewing today. Road maintenance $92 (id:52581)
191 Clear Lake Road
Seguin, Ontario
RURAL ELEGANCE NESTLED on approx 8 ACRES of PRIVACY! Meandering driveway leads to this STUNNING CUSTOM COUNTRY RANCH! FOR THE DISCRIMINATING BUYER, 8 Years New, Seamlessly blending the modern conveniences with the warmth of Muskoka Charm, 4 bedrooms, 3 baths plus ideal private office/den, As you enter the granite stone foyer sets the tone, Custom wide plank hardwood flooring throughout, Captivating Great Room with Vaulted Ceilings wrapped in windows, At its heart the floor to ceiling stone fireplace draws you in, Open to the custom kitchen featuring quartz countertops, Abundant custom cabinetry, Huge center island with sink, Sitting area, Wine fridge, Quality high end appliances, Main floor bedroom is a true sanctuary, wrapped in windows that frame nature's beauty, Luxurious main floor bath is a retreat in itself, Custom walk in steam shower, Soaker tub offering serene natural views, Step onto the expansive custom stone patio featuring custom fire pit area, Hot tub to unwind, Gather around the fire pit & create lasting memories, Relax in the stunning Muskoka Room which doubles as an extra family, dining, living area, Designed for extended outdoor gazing and relaxing, Desirable Insulated & Heated garage, Luxurious in floor heating throughout, Property is adorned with custom landscaping & woodlands, Prime Location; just minutes from nearby lakes and boat launches, and a mere 15-minute drive to the renowned Village of Rosseau/Muskoka Lakes and Parry Sound, Convenient highway access ensures an easy journey to the GTA, Embrace the perfect blend of Muskoka Charm and modern luxury in this idyllic rural retreat. Your woodland paradise awaits! (id:52581)




