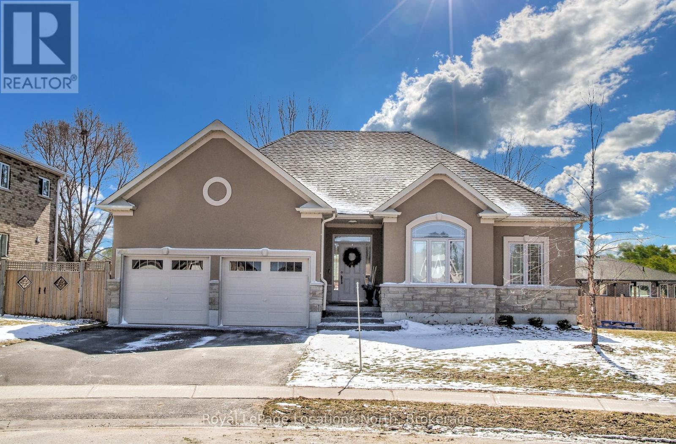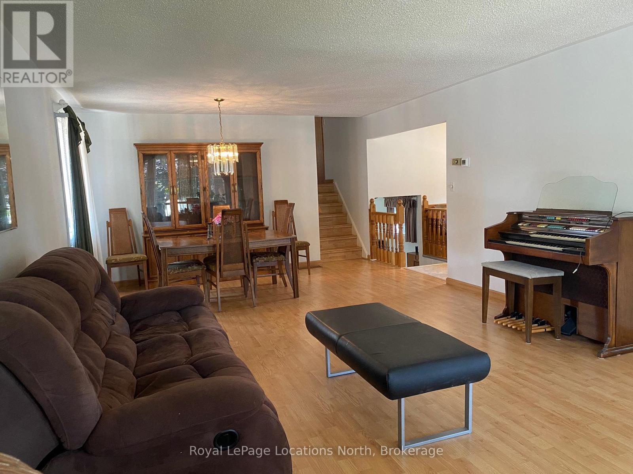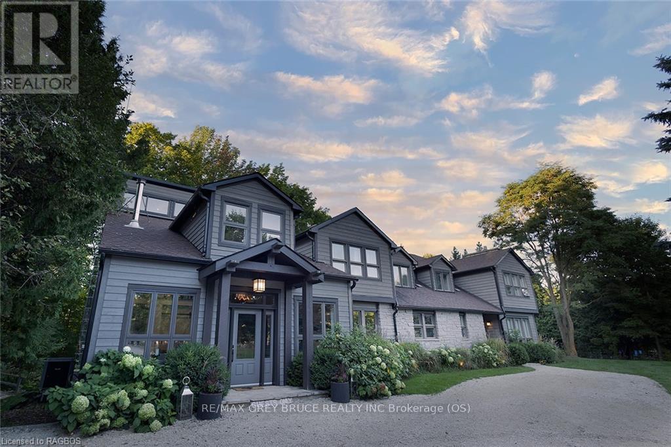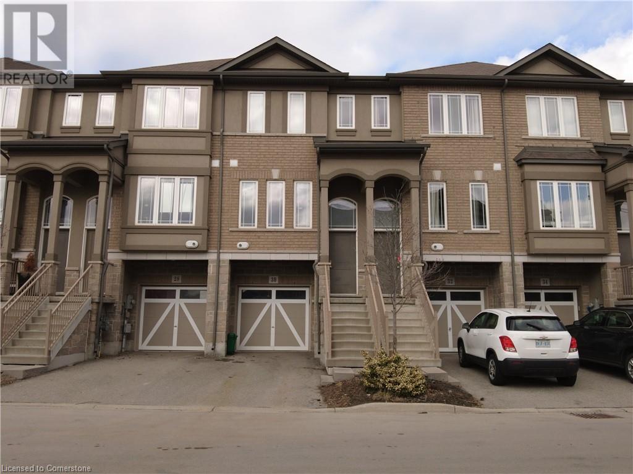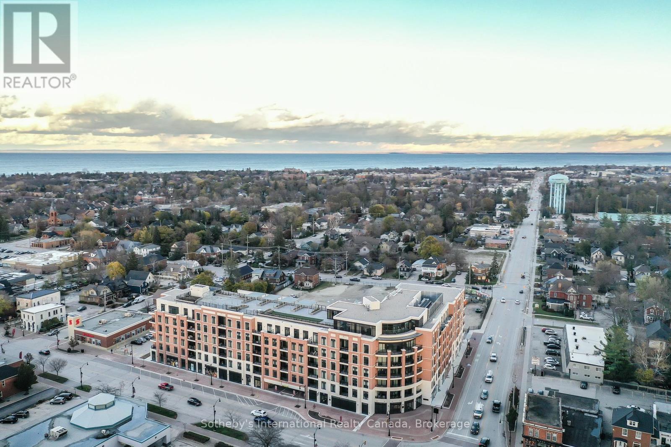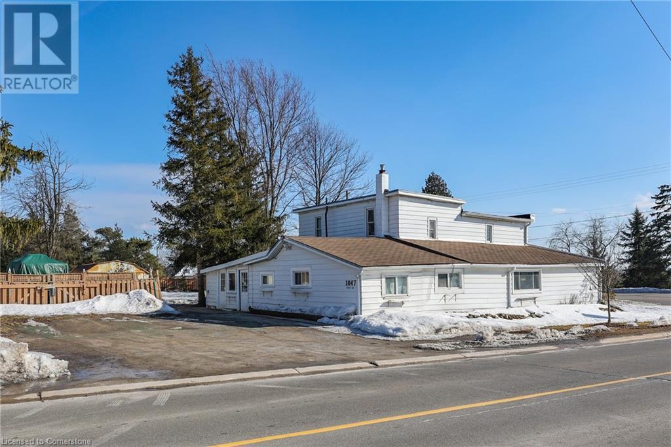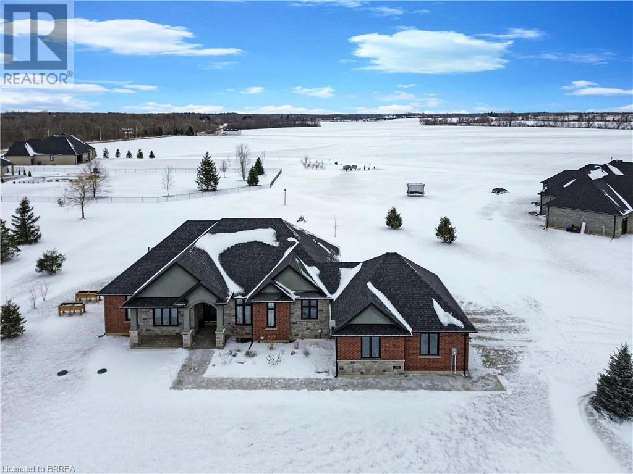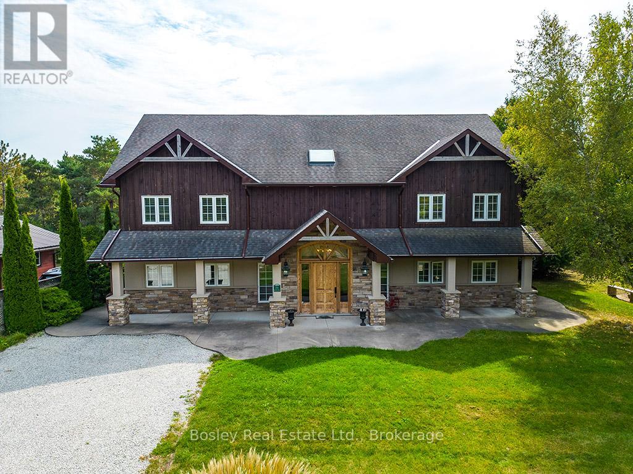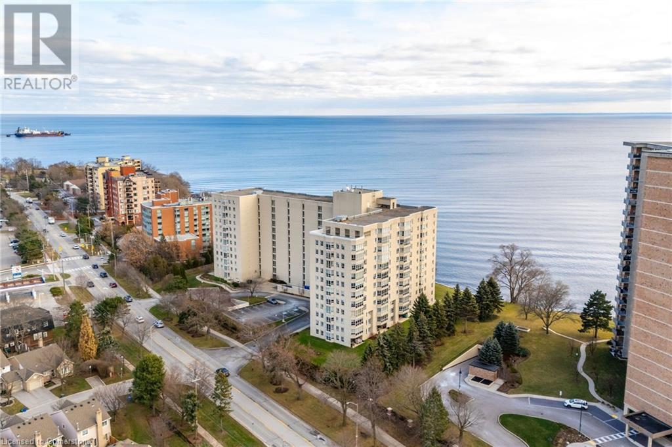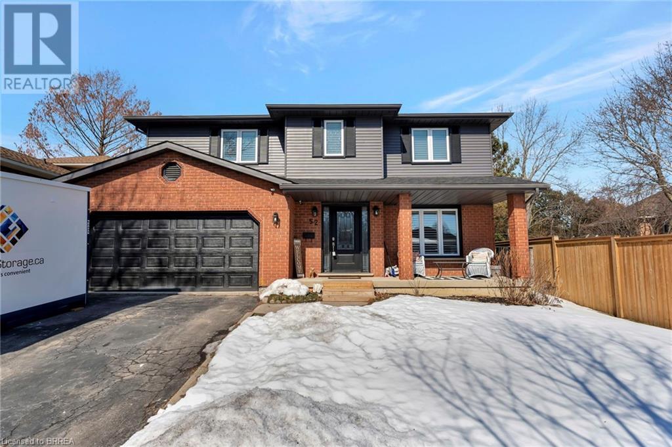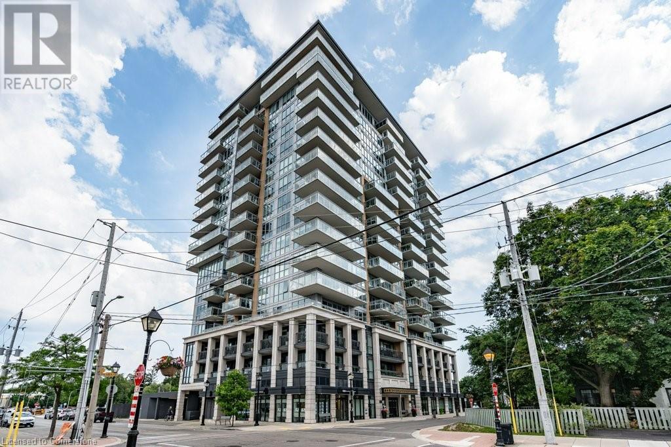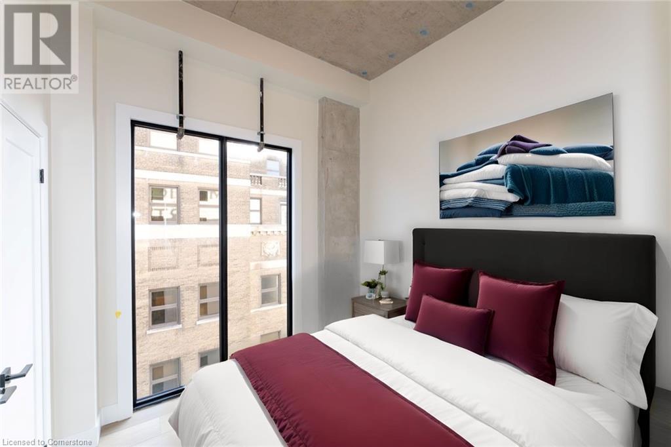Hamilton
Burlington
Niagara
15 Patchell Court
Springwater (Elmvale), Ontario
Well appointed Family home in the Town of Elmvale, just 20 minutes North of Barrie. This modern Raised Bungalow is in a desirable court location, with short walk to public school and high school. Significant upgrades, plus a large deck, gas BBQ hook-up outdoor shed and double garage. (id:52581)
221 John Street
Clearview (Stayner), Ontario
Welcome to 221 John St, Stayner. Well maintained home features over 2000 + sq. ft. of family living area. 3 generous size bedrooms, 2 baths, Large Formal Living and Dining Room, Eat-in Kitchen, Large Family Room with Gas Fireplace, Patio Doors off to private patio area (interlock) . Laundry Room, Lower level offers Den/Office area, 1-3 pc bathroom, Workshop for the hobbiest to have their own room, Cold storage area, plus large utilities room for extra storage. Paved Double wide driveway , 2- car attached garage, Metal Roof, Central Air, (2024 )Evestrough updated, Windows, Generac Generator ( 17 KW )services the entire house, Utility Shed, Coverall, numerous updates completed thru out the home. Level landscaped yard 60x160 with entrance from Christopher St. gives room for extra parking, Veggie Garden, etc. Come see for yourself what all this home has to offer (id:52581)
3476 Garden Of Eden Road
Clearview, Ontario
Nestled in the heart of the Niagara escarpment on the esteemed summer road of Garden of Eden Creemore, You will find this exclusive seven bedroom& eight-bathroom home. Designed with luxury and all the amenities in mind. The spacious interior with high ceilings, grand windows, and well thought out finishes. The kitchen is a chefs dream with expansive stainless-steel counters with an eight burner two oven stoves & large commercial refrigeration. Entertain your family & beyond in your dining rooms & lounging areas. Each bedroom offers ample space in a luxury surrounding with en suites with heated floors that make each room a true retreat. The vistas are on every corner of this property. Resort to your inground saltwater pool, hot tubs, & pool house with kitchenette for those hot summer evenings or a relaxing day in the sun. If you are active, the gym is ready & the sauna awaits.\r\n\r\n \r\n\r\nThis property is thriving with organic fields, bee hives, and a rich ecosystem that lead down to the Noisy river & private trails to your on-property pond. The sustainable lifestyle you could enjoy on this property is endless. The atmosphere is peaceful, the views of the trees & wildlife abound. Maple trees for tapping, organic fields with no pesticides for the past 10 years, 18 acres of fields, 32 acres of forest, 14 acres of Ontario managed forest for tax benefits, 700 feet of the noisy river is on property with a quarter acre pond adjacent.\r\n\r\nBuilt in 1987, redesigned, and fully renovated with additions in 2013.\r\n\r\nHeated floors throughout, new well pump, 400-amp service, own internet tower\r\n\r\n1852 original log farmhouse workshop/storage/garage/storage shed/drive shed/\r\n\r\nBarn rejuvenation with concrete floors, beam installs,\r\n\r\n40x20 hoop houses.\r\n\r\n10 minutes to Devils Glen Country Club\r\n\r\nZoning includes bed & breakfast usage or family enjoyment.\r\n\r\n\r\n\r\nThis truly is the Garden of Eden! (id:52581)
30 Bloom Crescent
Hannon, Ontario
Immaculate 2+1 bed 1.5 washrooms 3-level townhome for rent. Walk to school or public transit on Rymal Road. Enjoy the lifestyle, nearby walking trails, major big-box stores, and easy access to the highway. It includes a fridge, stove, washer, dryer, dishwasher and 2 parking spaces. **Required** First and last month's rent and utility deposit ($500), Proof of ID, Income and Credit plus references from current landlord and employer. First-time tenants and or new immigrants will need a guarantor. (id:52581)
213 - 1 Hume Street
Collingwood, Ontario
Welcome to this brand new "Baron" unit in downtown Collingwood's prestigious "Monaco" building with over 10k of upgrades, offering 930 sq.ft. pf living space. This 2 bed, 2 bath condo comes complete with underground parking, EV charger and Storage locker and has everything you need to make this an ideal full time home or spectacular recreational property. Located in the heart of the downtown core, steps to restaurants and shops and minutes to Georgian Bay and Blue Mountain, this location is truly amazing. The secure building with Virtual Concierge access has an elegant foyer, dedicated mail room and lounge area. The elevators take you from your dedicated undergound parking space to your unit through beautifully decorated space. The modern unit with 10' ceilings and 8' doors is elegant and welcoming as well as practical featuring premium vinyl flooring. The kitchen features quartz counters, upgraded cabinetry, s/s appliances and a handy breakfast bar. The floor to ceiling living room windows flood the space with natural light and the unit is fitted with custom window coverings throughout. The primary bedroom features sliding doors to private West facing balcony, 3 piece ensuite and walk in closet and guest bedroom/den has access to a 4 piece bathroom and lots of closet space. The facilities include a gym with stunning views of the mountains, rooftop patio with BBQ, seating and amazing Bay and Mountain views. The party room has a full kitchen, TV and seating and is the ideal place to relax and unwind after a hard day at work or play! Access to Gordon's Market & Cafe is on ground floor of building!! Seller is open to selling the property furnished. (2 domestic pets allowed per unit) (id:52581)
1047 Ridge Road
Stoney Creek, Ontario
NESTLED IN THE PICTURESQUE COUNTRYSIDE ... 1047 Ridge Road on the Stoney Creek Escarpment offers a unique opportunity for buyers seeking a property with versatility, space, and endless potential. This 1.5-story home is brimming with character, featuring a layout that accommodates both multi-generational living and CREATIVE RENOVATION POSSIBILITIES. As you step through the side entrance, find a WORKSHOP and access to both the main home and a SELF-CONTAINED GRANNY SUITE. This one-bedroom suite includes an open concept living area, 2-piece (shower & toilet) bathroom, and a kitchenette - perfect for extended family, guests, or potential rental income. Entering the MAIN HOME area, just off the spacious, eat-in kitchen, find access to laundry and a den/office. While the kitchen retains its original charm, it presents a fantastic opportunity for customization. The MF primary bedroom, 3-pc bath, and a bright living room featuring an electric fireplace and access to the big backyard completes the main level. Upstairs, the second floor offers three bedrooms, a storage room, and a nook with a fridge at the end of the hall that adds to the homes practicality. Sitting on a large corner lot with triple-wide drive and plenty of parking, this property is supported by a 3,000-gallon cistern and a septic system. Whether you're an investor, a growing family, or a buyer seeking an affordable home with ENDLESS POTENTIAL, 1047 Ridge Road is an incredible opportunity to own a slice of Stoney Creeks peaceful countryside. EASY HIGHWAY ACCESS and just a short drive to downtown Stoney Creek, close to schools, shopping & healthcare. CLICK ON MULTIMEDIA for drone photos, floor plans & more. (id:52581)
98 Mill Street
Burford, Ontario
This stunning custom-built brick and stone ranch sits on 1.7 acres in the prestigious Royal Highland Estates. Built just five years ago, this home offers nearly 4,000 sq. ft. of beautifully finished space, including a fully finished basement with a walk-up to the garage—perfect for a potential in-law suite. The open-concept main floor features 4+2 bedrooms and 3.5 bathrooms. The chef’s kitchen boasts ample cabinetry, granite countertops, recessed lighting, and a sprawling island that flows into the living area. A cathedral ceiling and cozy gas fireplace make the living room a warm gathering space, with direct access to a covered deck from both the living room and primary suite. The private primary suite includes a spa-like ensuite with a walk-in shower and a massive walk-in closet. On the opposite side, three additional bedrooms, a full and half bath, and a well-designed laundry room with a walk-in closet complete the main level. With soaring 10-foot ceilings and transom windows, the home is filled with natural light. The lower level features a spacious rec room with large windows, a second gas fireplace, an office/den, two bedrooms, a full bath, and two large storage rooms. The walk-up to the triple-car garage makes this space highly functional. Enjoy peaceful country living with no rear neighbors, scenic farmland views, and stunning sunsets. This quiet, family-friendly area is minutes from Apps Mill, Whiteman’s Creek, and Brantford’s amenities. (id:52581)
102 Ridgeview Road
Blue Mountains, Ontario
Summer seasonal rent Located on a private lane, this architecturally designed chalet offers refined living within walking distance to Blue Mountain Resort and Monterra Golf. Situated on a 1/4 acre lot, this property features a private inground pool, spa amenities including a sauna, wet room, and steam shower. The spacious foyer leads to a gourmet kitchen with quartz countertops and an oversized island. The main level features a primary bedroom with a luxury ensuite and walk-in closet. The Great Room boasts vaulted ceilings, a stone gas fireplace, and a walkout to a covered deck overlooking the 27' x 40' pool. The side yard provides space for outdoor activities, while the upper level offers 5 additional bedrooms, a 5-piece bathroom, and a sauna. Close to hiking, skiing, and the amenities of Blue Mountain Village, and just minutes from Collingwood, this property offers year-round enjoyment. ** This is a linked property.** (id:52581)
5280 Lakeshore Road Unit# 911
Burlington, Ontario
Welcome to Unit 911 at 5280 Lakeshore Road, a beautiful waterfront corner unit condo! This bright and spacious home features 2 bedrooms, 2 bathrooms, and underground parking for one vehicle. The foyer features a large double closet and guides you to the breathtaking living room with soaring natural light and an electric fireplace. The sunroom is designed to showcase panoramic lake views through its exceptional windows, making it the perfect space to relax or entertain. Adjacent to the living room, the formal dining room is complete with a beautiful chandelier and elegant wainscoting. The galley-style kitchen offers ample cabinetry, tasteful tones, and a charming bay window that fills the space with light. The primary bedroom includes a double closet, a large south-facing window, and a private 3-piece ensuite. The spacious second bedroom also features a double closet and is conveniently located next to a 3-piece bathroom. Centrally located between the bedrooms is the laundry room with extra cabinetry and a linen closet. The incredible amenities include an outdoor pool, a tennis and pickleball court, barbecues, saunas, an exercise room, a party room, visitor parking, community groups, and more. Situated near grocery stores, waterfront parks and trails, great restaurants and shops, public transportation, the QEW, and only minutes to beautiful downtown Burlington. Rarely offered, you are bound to fall in love! (id:52581)
52 Beckett Drive
Brantford, Ontario
Welcome to 52 Beckett Drive, located in one of Brantford’s most desirable neighborhoods! This stunning 4-bedroom, 3.5-bathroom home is perfect for growing families and those who love to entertain. As you enter, you're greeted by a spacious family room that flows seamlessly into a formal dining room, separated by charming barn doors—ideal for hosting dinner parties with 8+ guests. The modern kitchen is a chef's dream, showcasing a striking blend of white and black cabinetry with soft-close doors, granite countertops, subway tile backsplash, a pantry, and a breakfast bar for casual dining. Double doors from the kitchen lead to a large, fully fenced backyard, complete with a deck, that creates a perfect outdoor oasis for entertaining or relaxing. The main floor also features a convenient laundry/mudroom and a powder room for added functionality. Upstairs, the spacious primary bedroom offers a walk-in closet and a luxurious 3-piece ensuite with a glass shower. Two additional well-sized bedrooms and a beautifully updated 4-piece bathroom complete this level. Need more space? The finished basement has you covered with a bonus area featuring cabinetry, a recreation room, an additional bedroom, a den, and a 3-piece bathroom—plus plenty of storage space. (id:52581)
2025 Maria Street Unit# 302
Burlington, Ontario
Welcome to The Berkeley, a premier condominium in the heart of downtown Burlington, offering the perfect blend of modern luxury and urban convenience. This lovely 1-bedroom, 1.5-bathroom suite is designed for sophisticated living, featuring floor-to-ceiling windows in both the living room and bedroom, allowing for an abundance of natural light throughout. The spacious balcony extends your living space, providing the perfect spot to unwind and take in the city views. The open-concept floorpan with engineered hardwood floors and 9-foot ceilings enhance the sense of space. The kitchen features quartz countertops, a thoughtful design with functional pullouts, island, extended-height cabinetry, and under-cabinet lighting plus an upgraded full size fridge. The primary bedroom offers ample storage with dual closets and a private ensuite with separate shower and bathtub, while the additional powder room adds extra convenience for guests. Located on the 3rd floor, this unit provides a perfect balance of privacy and accessibility making it ideal for professionals, downsizers, or anyone looking to experience the best of downtown Burlington. The Berkeley offers an unparalleled lifestyle, with luxury amenities including a fitness centre, elegant party room, games lounge, guest suites, and a beautifully landscaped 3,000 sq. ft. rooftop terrace featuring BBQs, lounge seating, fire pits and stunning views all the way to the lake. Located on a quiet, tree-lined street, yet just steps from boutique shops, restaurants, the waterfront at Spencer Smith Park and all the places you love. This condo is the perfect place to call home, so don’t miss this opportunity to own in one of the city’s most desirable buildings. (id:52581)
169 James Street S Unit# 308
Hamilton, Ontario
The Greystone is Hamilton’s newest apartment building located within the Augusta Street restaurant district. This brand new, never-lived-in unit seamlessly blends contemporary design with top-of-the-line finishes. As you step inside, you'll be greeted by an open-concept layout beaming in natural light. The kitchen comes fully equipped with stainless steel appliances, quartz countertops, and ample cabinet space—ideal for everyday living and entertaining. The bedroom can comfortably fit any size mattress and includes a sizable closet. Building amenities include a rooftop terrace, fitness room, and fob secured access. Located in the lively Corktown community, you'll find yourself surrounded by some of Hamilton’s best restaurants like Lobby, Plank Restobar, Paloma Bar, The Ship, Secco, and Goldies’s. The Hamilton Go Centre is less than a two-minute walk from the doorstep of this building! Experience the ultimate blend of comfort, convenience, and culture at The Greystone. Don't miss this extraordinary opportunity! Please note that this unit’s price does not include parking; parking is available at additional cost. (id:52581)


