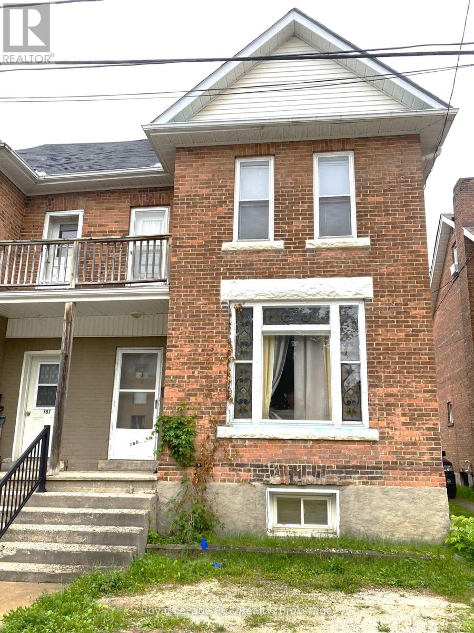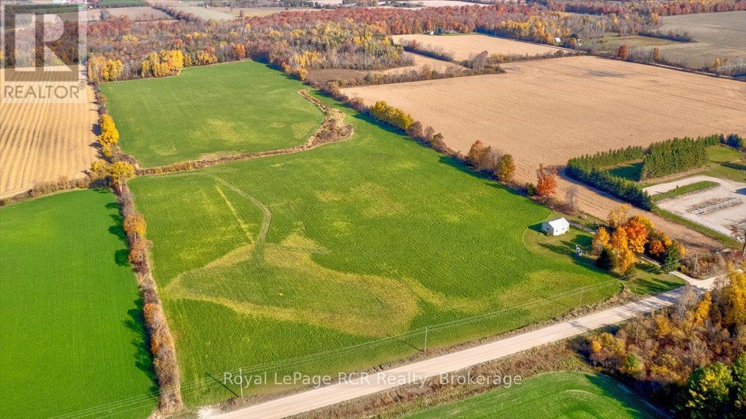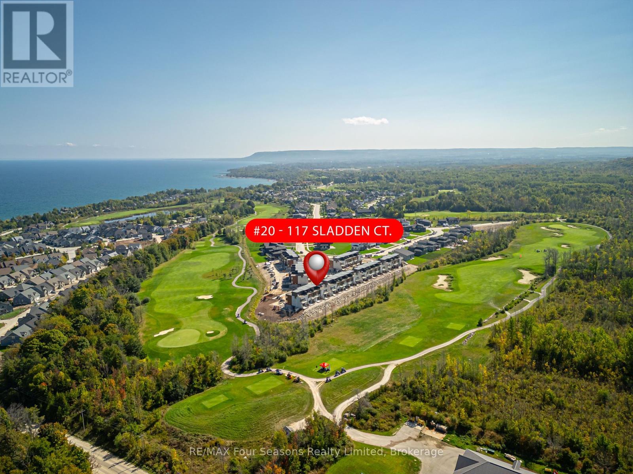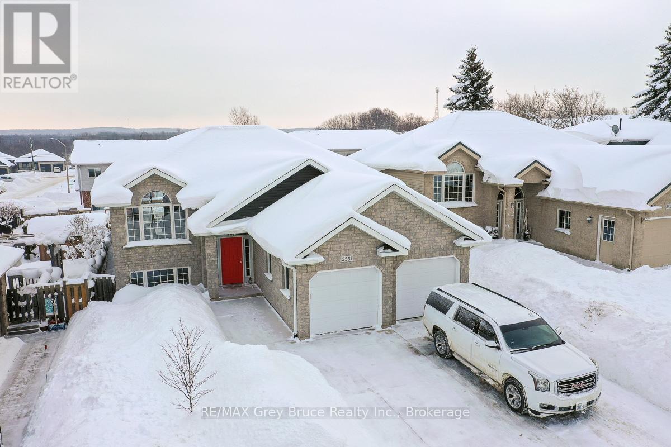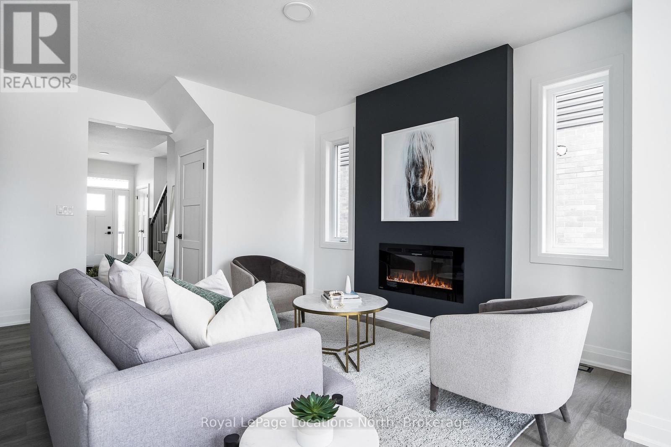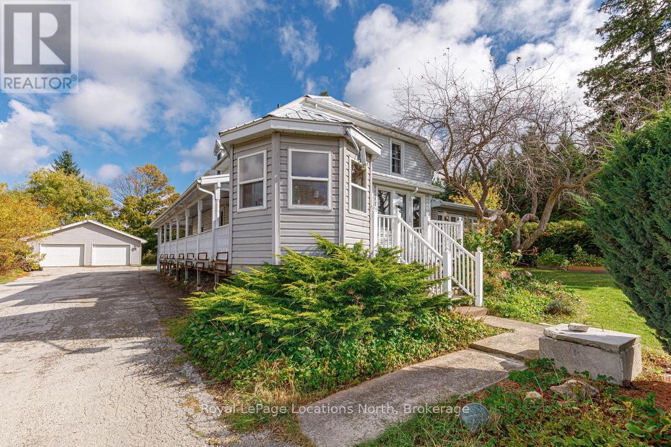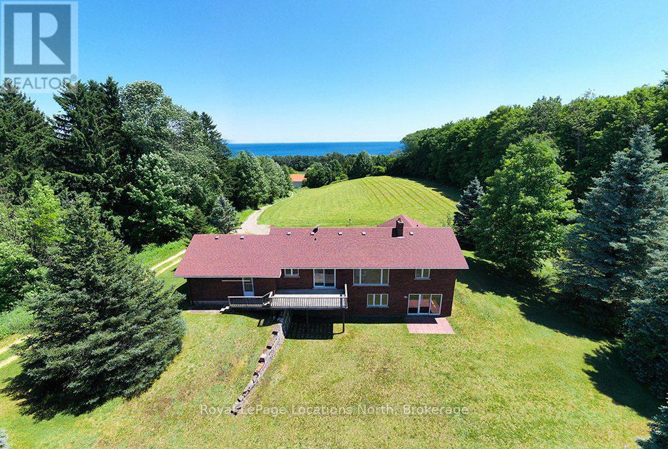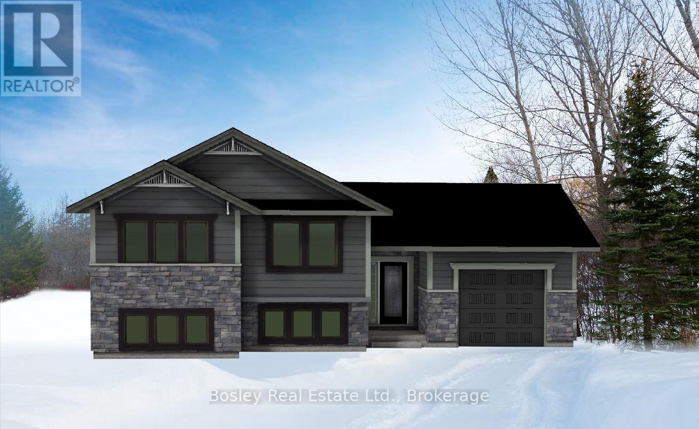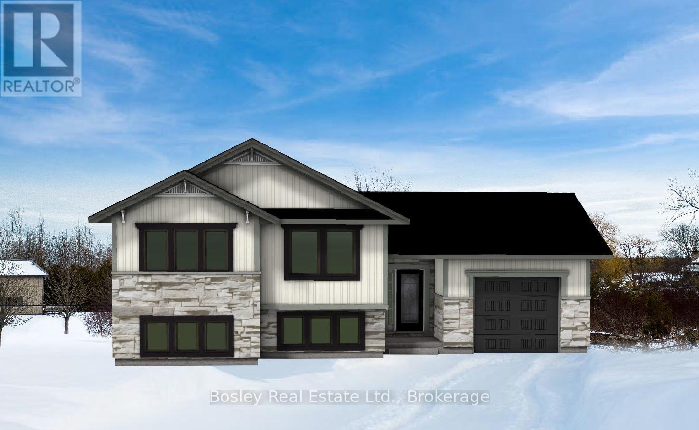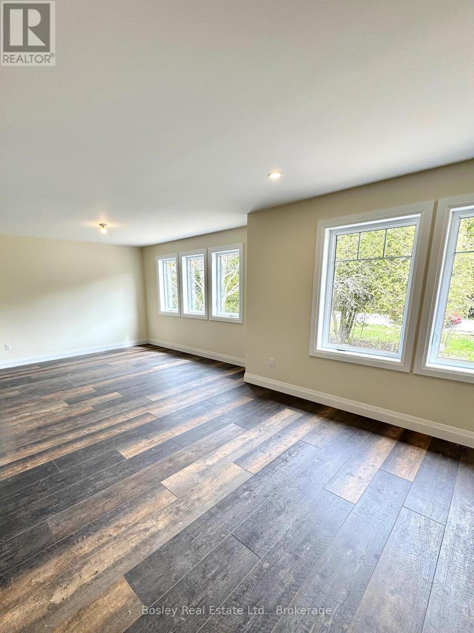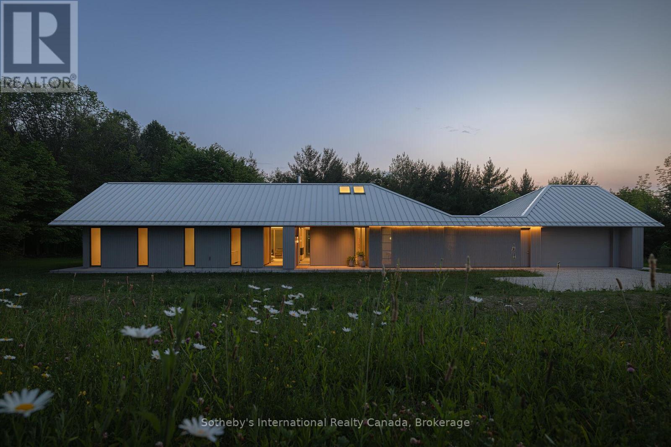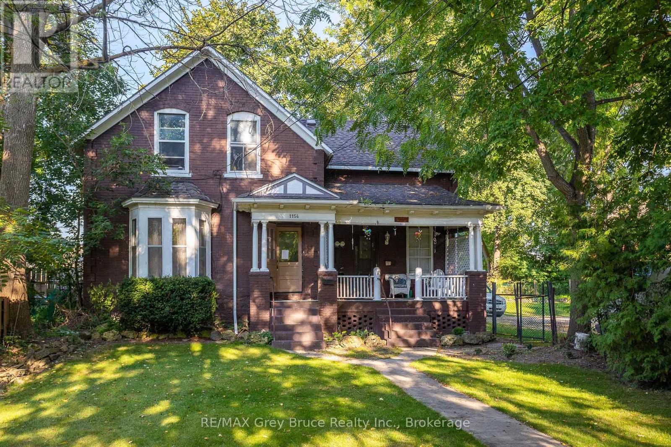Hamilton
Burlington
Niagara
785 4th Avenue E
Owen Sound, Ontario
This semi-detached property boasts 3 spacious bedrooms and a large open-concept living and dining area, perfect for entertaining family and friends. With generous natural light streaming through large windows, you'll instantly feel at home in this inviting space. Centrally located, this home is just minutes away from downtown, where you can indulge in vibrant dining and shopping options. Love the outdoors? Enjoy leisurely strolls in nearby parks or recreational centre. With a quick commute or walk to the local college, hospital and local schools its ideal for students and professionals alike. With its versatile layout and abundant potential, you can easily transform this property into your perfect home. All appliances are included and quick closing is a possibility. (id:52581)
103701 Southgate 10 Road
Southgate, Ontario
Here's a farm that's ready to work. With 30 acres of tile-drained(broken tile just repaired this spring), productive land, this property is perfect for crops or livestock. The remaining 20 acres of bush offers a great mix of firewood, hunting, and privacy. The 2-bedroom, 1-bathroom bungalow is solid and simple, making for a comfortable home base after a hard day in the field. Whether you're expanding your current operation or starting fresh, this land has the quality and potential to get the job done. Don't miss your chance to call this piece of farmland your own! (id:52581)
20 - 117 Sladden Court
Blue Mountains, Ontario
Welcome to the Sands Townhomes, where your dream lifestyle awaits in the heart of Lora Bay! This exquisite new (2024) community offers a harmonious blend of luxury and comfort, featuring stunning rooftop decks that provide unobstructed views of the Lora Bay Golf Course and the sparkling waters of Georgian Bay. Imagine sipping your morning coffee as the sun rises, or hosting sunset gatherings with friends against a backdrop of breathtaking seasonal scenery. Step inside to discover an open-concept kitchen and dining area designed for both functionality and warmth, complete with a spacious island and a delightful balcony that invites you to savor meals while overlooking the golf course and picturesque escarpment. The inviting living room, featuring a gas fireplace, is bathed in natural light thanks to large windows that frame the ever-changing beauty of Georgian Bay. The primary bedroom is your personal sanctuary, boasting a walk-in closet, generous windows that let in soft, natural light, and a luxurious 5-piece ensuite for your relaxation. Each day will feel like a retreat as you take advantage of exclusive access to the Lora Bay clubhouse and private beaches. Located just minutes from Thornbury, you'll find charming boutiques, delightful restaurants, and a vibrant community waiting to welcome you home. The Sands Townhomes are more than just a place to live they're a lifestyle where every day feels like a getaway. Come experience the perfect blend of luxury, comfort, and community in your new home! (id:52581)
2551 8th Avenue E
Owen Sound, Ontario
Raised Stone Bungalow featuring a 3+1 bedroom / 2-bathroom / in-law suite capable family home is nestled in a sought-after east side neighborhood, close to schools, shopping, and other city wide amenities. This property is ideal for families seeking an amazing neighborhood, with double attached garage, possible in-law suite, 2 floor deck with privacy & fenced rear yard. Inside, the open-concept main living area boasts gleaming hardwood floors, creating a warm and welcoming space that is perfect for both relaxing and entertaining. The fully upgraded kitchen & dining area has an oversized island for eating/cooking/entertaining, as well there is a cute coffee bar area which flows seamlessly to a walkout deck, where you can enjoy morning coffee or host summer barbecues while overlooking the fully fenced backyard - perfect for kids, pets, or creating your dream outdoor retreat. The bedrooms are generously sized, with the primary bedroom offering ample closet space and natural light as well as ensuite bath privileges . Downstairs is fully finished with even more space for your family to spread out, featuring a versatile recreation room, with additional kitchen space, walk out to the lower decking level complete with privacy fencing for the HOT TUB, as well as backyard space and garden shed. Also downstairs is an additional bedroom/bathroom ensuite privileges, mud room with garage access as well as laundry/furnace room with plenty of storage options. Completing this property is an attached double car garage with direct entry into the home, adding convenience and extra storage for tools or toys. This home truly has it all - style, space, and a location that cant be beat! **EXTRAS** Electrical panel upgraded to 200 amp with 30 amp RV plug in garage. Furnace 2017, AC 2023, Kitchen reno 2022, Insulation R60 2019, Shingles 2019, siding/facia/soffit 2020, deck 2020/2021. (id:52581)
253 Jackson Street E
West Grey, Ontario
Just completed by Sunvale Homes a 3 bedroom 2.5 bathroom executive semi-detached home in a quiet desirable neighbourhood steps to downtown Durham and the Durham Conservation. Bright and airy feel with the open concept layout and the abundance of natural light pouring in through all of the large windows. Offering modern finishes throughout with the convenience of the laundry on the main floor, a large living room space featuring an electric fireplace and a dining nook surrounded by windows overlooking the beautiful, large backyard. Spacious upgraded kitchen with white cabinetry, dark painted island, and quartz countertops. On the 2nd level you will find the primary bedroom with a large walk-in closet and beautifully appointed 5-pc ensuite with custom painted vanity and quartz countertops, a 4-piece main bathroom, and two additional generously sized bedrooms. Appliances are included! (id:52581)
788070 Grey Road 13
Blue Mountains, Ontario
Welcome to your expansive country retreat, where space, comfort, and rustic charm blend seamlessly to create the perfect haven for a large family. With over 3300 sq ft of finished living space, this spacious family home features FOUR elegant living room spaces with three gas fireplaces, 5 bedrooms, 3 bathrooms, breakfast nook, heated sunroom and a gazebo. An abundance of natural light pours through the expansive windows, accentuating the stunning hardwood floors throughout every room on the main floor. The primary bedroom has its own separate stair case and features a large ensuite bathroom fully equipped with a jacuzzi tub and walk-in shower. The back addition could easily be converted into a separate apartment, many options for multi-family living. The exterior of the home features a wrap around covered porch and large back deck. The tree-lined private back yard features two outbuildings - a large detached workshop (16'x22') and a double car garage (28'x36') with enough space to park 4 cars inside. Located in desired location just outside Clarksburg/Thornbury. Close driving distance to schools, shopping, restaurants, golf courses, ski hills & the Beaver River. Main part of house built in 1925, back addition 2003 and side addition 2004-2006. Primary bedroom photos not in listing for tenant privacy. Check out the attached floor plans! Updates: Electrical (1985), plumbing (1985), furnace (2003), roof (2020), cistern 2500 gals (1990s), hot water tank (2023), septic (2000) last pumped 2019, windows (2004), air conditioner (2004). Book your showing today! (id:52581)
159038 7th Line
Meaford, Ontario
Experience stunning views and enjoy the beauty of nature with this breathtaking 87.6 acre property located near Kiowana Beach, Meaford. The perfect home to take in the sunrise over the Georgian Bay, and the sunset over the farm field and trees.The well-maintained brick bungalow boasts 5 bedrooms (3 up, 2 down), 2.5 baths, an attached 2 car garage and a finished walkout basement. Plenty of space for family and friends to stay. Relax with your loved ones and enjoy the stunning panoramic views from the large living room at the heart of the homeHead outside to explore the picturesque farm fields of grain and hay, babbling creek, mixed forest, hills, old apple orchard, trails and more. This one-of-a-kind property features an old weeping willow tree and a two-storey barn (4211x 48) originally used for cattle.A quick drive or bike ride to beach access or 3-minute drive to St Vincent's waterfront park, and just 6 minutes from downtown Meaford for great restaurants, entertainment and all amenities, this location is perfect. Dont miss out on the opportunity to call this truly unique property your own! (id:52581)
Pt84 Third Line
Meaford, Ontario
TO BE BUILT: Situated in a prime location between Meaford & Thornbury, this custom bungalow offers an ideal setting to enjoy spectacular sunsets & an elevated 4-season lifestyle. Just moments from the stunning beaches of Georgian Bay. Explore the vibrant downtown Meaford, or charming Thornbury with their boutiques, artisanal shops, inviting cafes, & bustling art scenes or indulge in the culinary offerings of the areas renowned restaurants. With pristine golf courses, Blue Mountain and the area's private ski clubs nearby, outdoor enthusiasts can enjoy a range of activities, from cycling and hiking to skiing and snowboarding. Designed for main-floor living, this 3-bedroom, 2-bathroom bungalow features a custom kitchen, open-concept living/dining space, and seamless flow that combines both style and function. The attached garage offers convenient access to the foyer, adding practicality to the home's design. With 1,347 sq. ft. of finished main-floor living space and an unfinished basement roughed-in for a 3-piece bathroom, this home offers limitless potential for customization. Built by JCB Enterprises, a trusted local builder with over 28 years of experience, this home blends exceptional craftsmanship with quick accessibility to enjoy the natural beauty and recreational opportunities of South Georgian Bay. (id:52581)
Pt83 Third Line
Meaford, Ontario
TO BE BUILT: Situated in a prime location between Meaford & Thornbury, this custom bungalow offers an ideal setting to enjoy spectacular sunsets and an elevated 4-season lifestyle. Just moments from the stunning beaches of Georgian Bay. Explore the vibrant downtown Meaford, or charming Thornbury with their boutiques, artisanal shops, inviting cafes, and bustling art scenes or indulge in the culinary offerings of the areas renowned restaurants. With pristine golf courses, Blue Mountain & the area's private ski clubs nearby, outdoor enthusiasts can enjoy a range of activities, from cycling and hiking to skiing and snowboarding. Designed for main-floor living, this 3-bedroom, 2-bathroom bungalow features a custom kitchen, open-concept living/dining space, and seamless flow that combines both style and function. The attached garage offers convenient access to the foyer, adding practicality to the home's design.With 1,347 sq. ft. of finished main-floor living space and an unfinished basement roughed-in for a 3-piece bathroom, this home offers limitless potential for customization.Built by JCB Enterprises, a trusted local builder with over 28 years of experience, this home blends exceptional craftsmanship with quick access to the natural beauty and recreational opportunities of the South Georgian Bay region. (id:52581)
397600 Concession 10 Road
Chatsworth, Ontario
TO BE BUILT: Custom Bungalow. Embrace main-floor living in this thoughtfully designed custom bungalow, ideally located in a peaceful rural setting just minutes from Owen Sound. This home offers 3 bedrooms, 2 bathrooms, a custom kitchen, and an open-concept living area. The single-car garage provides direct entry into the foyer for added convenience.With 1,347 sq. ft. of finished living space on the main floor and an unfinished basement with rough-in for a 3-piece bathroom, this home offers room to grow and personalize. Built by JCB Enterprises, a trusted local builder with over 28 years of experience creating custom homes in the Owen Sound and Grey County area, this home this home reflects exceptional craftsmanship and quality. (id:52581)
395910 11th Line
Blue Mountains, Ontario
Welcome to Ridge House, a stunning blend of minimalist architecture and modern living, set on 25 acres of pristine land in the tranquil hamlet of Ravenna. Designed to the exacting Passive House Standards by the renowned firm Superkul and built by John W. Gordon Custom Builders, this home seamlessly integrates with its natural surroundings of towering evergreens and peaceful woods. Nestled just below the property's highest ridge, Ridge House emerges naturally from the landscape, creating a sense of calm and seclusion. As you approach, the driveway disappears into the forest, and the distinctive roofline, floating among the trees, captures the eye. This thoughtful and intentional design makes Ridge House both visually striking and highly functional, a serene retreat where every detail enhances a connection to nature. Inside, the clean, open-concept layout highlights a relaxed, uncomplicated lifestyle. Natural light floods the living and dining areas, which flow effortlessly into the outdoors, blurring the lines between interior and exterior spaces. A dedicated office offers a peaceful work or relaxation space, while the spa-like bathroom, complete with a soaking tub that opens to a zen garden, provides a luxurious retreat. The single-level floor plan enhances the home's minimalist ethos, eliminating stairs for a smooth, fluid living experience. The primary bedroom, positioned at one end of the house, offers a private sanctuary, while guest rooms on the opposite side ensure privacy and comfort. A chef's kitchen, which blends functionality with beauty, anchors the space. A two-way STUV fireplace adds warmth and elegance, serving as a centerpiece that connects indoor and outdoor spaces. Ridge House isn't just a home; it's an invitation to experience a harmonious blend of modern design and natural beauty, where simplicity and sophistication meet. (id:52581)
1154 4th Avenue E
Owen Sound, Ontario
Looking for a solid Investment? Look no further... This East side duplex offers fantastic income potential, featuring a 2-bedroom unit and a large main floor 1-bedroom (with a bonus loft/kids gaming room). Main floor unit was previously a 2 bedroom unit, previous owners removed a wall and made into a 1 bedroom unit. The property boasts spacious private front and rear yards, ideal for outdoor enjoyment. Recent upgrades include several new windows on the main level, a 2018 Combi Boiler system, and the flat roof was redone in 2018. A solid investment opportunity in a prime location! (id:52581)


