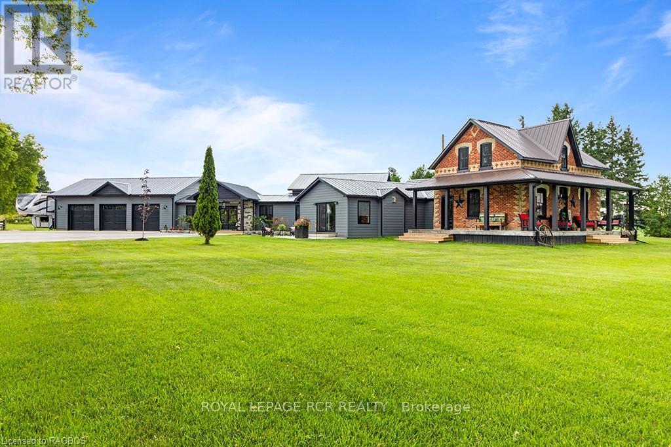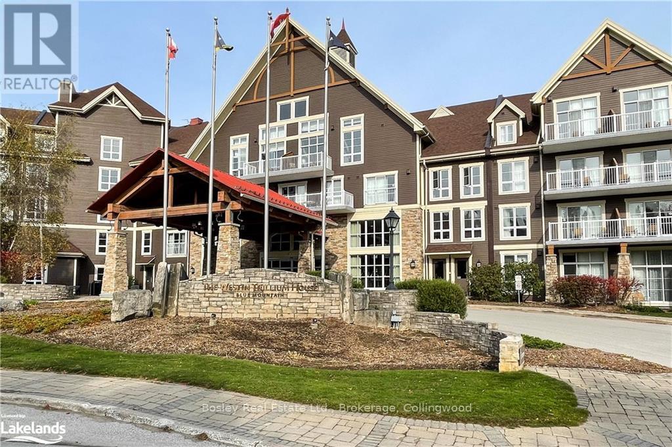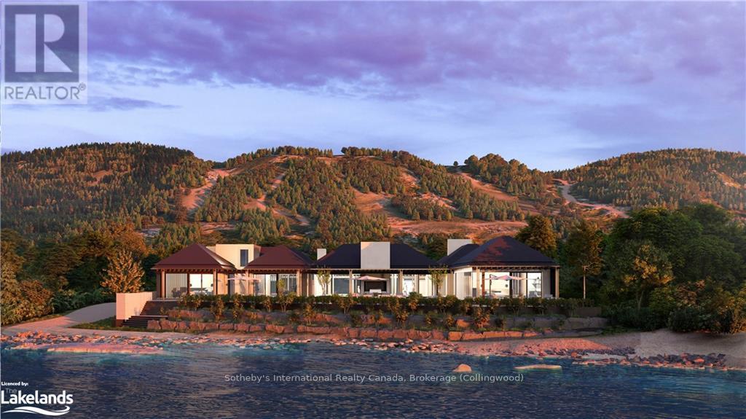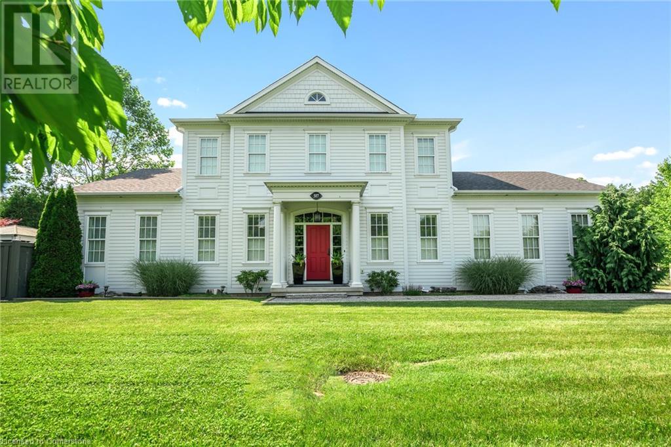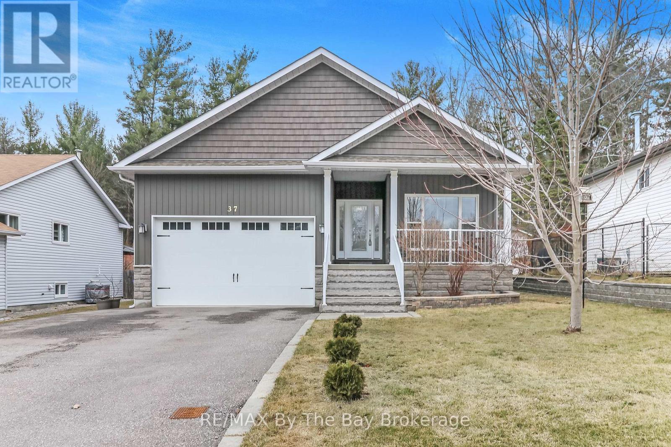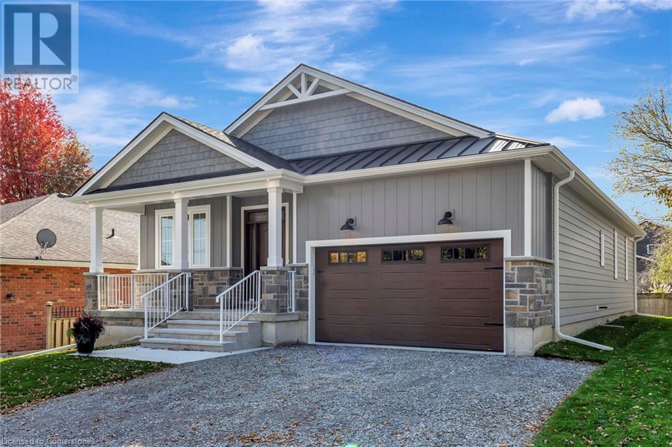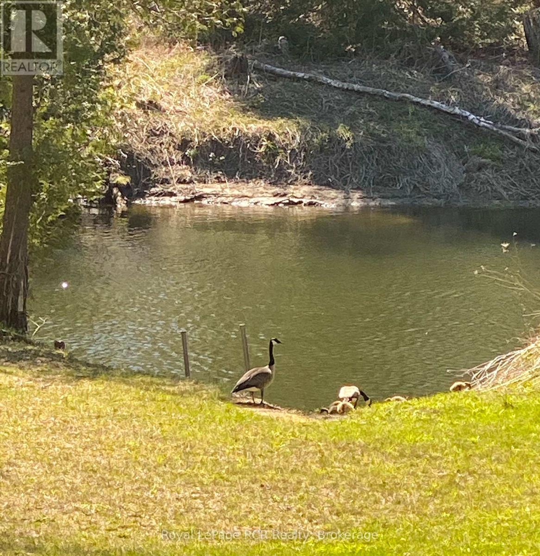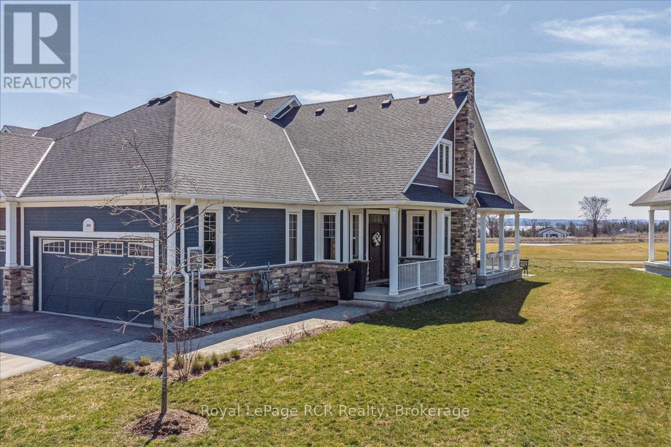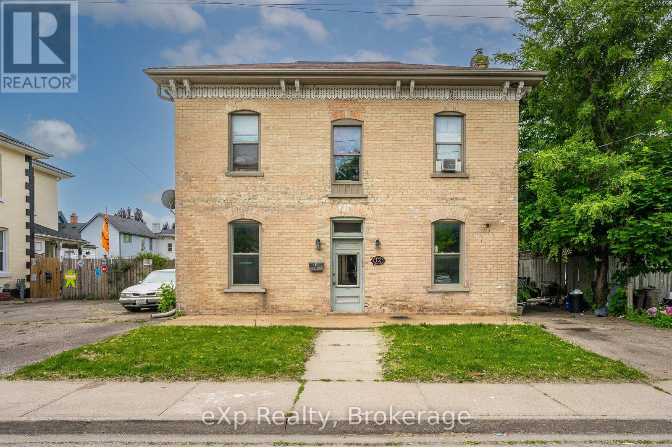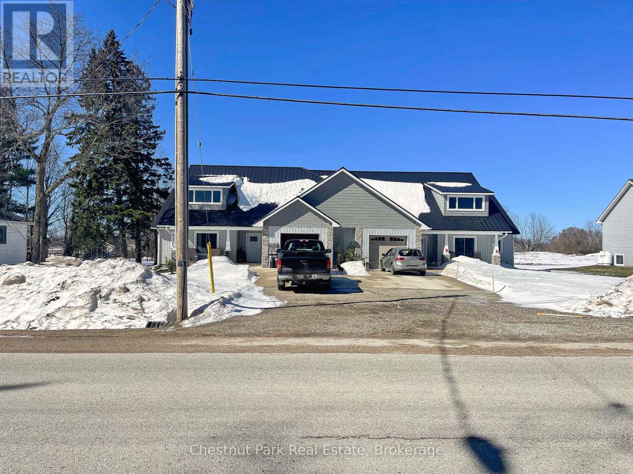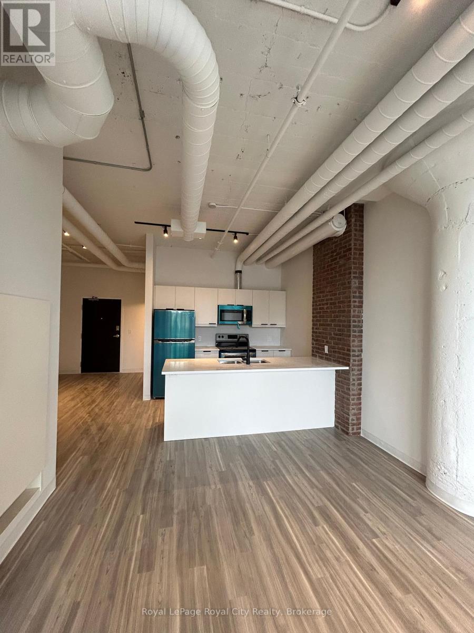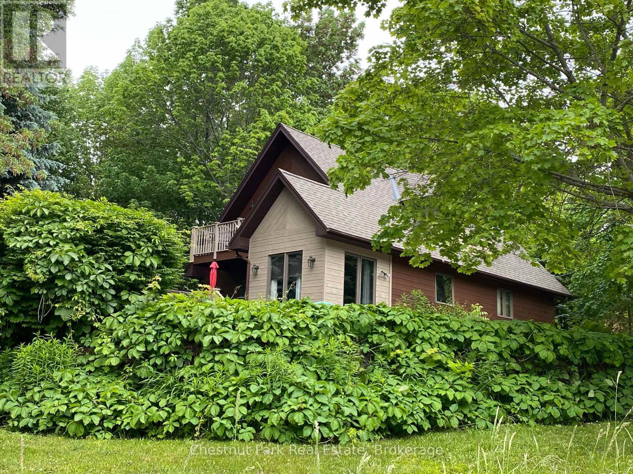Hamilton
Burlington
Niagara
408082 Grey 4 Road
Grey Highlands, Ontario
Experience the best of both worlds where this masterpiece creates a country charm that blends perfectly with new, modern and luxurious. Set on 2 acres of peaceful, pastoral views this recently renovated home offers exactly that. Upon entering through classic side porch you're greeted by a warm & inviting interior with exquisite finishes to behold. Approx 2800 sq ft of tasteful, elegant yet practical features like wide plank wood flooring, exposed ceiling beams, rustic barn door enhancements to closets and windows, hi end fixtures and finishes are found throughout. Open concept layout where the extraordinary rustic gourmet kitchen lays central in the floor plan. Here it boasts the vaulted ceiling with exposed wood beams, custom maple cabinetry, granite countertops, 9' chefs island, butlers pantry and a coffee and wine bar. Kitchen flows to both the dining room big enough to host the entire family and a wonderfully large family room with fireplace and walkout to side patio. The primary bedroom is a bright, sunny retreat complete with a 5 pc ensuite, a walk in closet & its own access to relax on the back yard patio with pergola. A 2nd bedroom, laundry room, office area, some flex space and a powder room finish the main floor. Original refinished pine flooring on the second floor where an ample sized guest bedroom with its own 4 pc bath is found. Attached 1200 sq ft heated & insulated garage has inside entry to home. Seamless indoor outdoor flow to several patios where they're placed to enjoy the quiet serenity of the countryside. This property offers upscale living in a quiet rural village. Come see to appreciate the 10+ craftsmanship and elegant style this true gem has to offer. Close to Lake Eugenia, the Beaver Valley and only 25 minutes to Collingwood. (id:52581)
303 - 220 Gord Canning Drive
Blue Mountains, Ontario
Bachelor Suite at The Westin Trillium House, Blue Mountain Village. Welcome to your perfect mountain retreat! Located in the heart of Blue Mountain Village, this beautifully updated bachelor suite at The Westin Trillium House offers the ultimate combination of luxury, convenience, and income potential. Recently renovated in October 2024 with $20,000 in bathroom upgrades, this suite\r\nfeatures a sleek and modern space with fresh finishes, including new carpet, wallpaper, and furnishings (updated in 2022).Enjoy views of the ski hills right from your suite—ideal for those who love skiing and outdoor adventures. With the flexibility to generate rental income when you're not using the property, this is an incredible opportunity to offset costs while still enjoying the best of Blue Mountain living.\r\n\r\nImagine skiing all day, then retreating to your cozy suite to relax in the hot tub and sauna. Dinner at Oliver & Bonacini downstairs, followed by a peaceful evening by the fireplace, completes your perfect day. Embrace winter months and the year-round beauty of Blue Mountain in this incredible location! If you’re seeking a personal getaway that also generates income, this suite offers it all. Don’t miss your chance to own a piece of Blue Mountain paradise! 2% Blue Mountain Village Association Entry Fee applies on purchase. Annual BMVA fees $1.00 per sq. ft. per year, payable quarterly. HST may be applicable or become an HST registrant to\r\ndefer costs. (id:52581)
Lots 1-4 Deer Lane
Blue Mountains, Ontario
Nestled within a gated development designed by Hariri Pontarini Architects, this exclusive 2.5-acre waterfront retreat is a testament to luxury living. Inspired by the open-concept charm of Bali, the property features two distinctive homes, a grand 12,000 sq ft residence, and a more intimate 6,000 sq ft retreat, each exuding bespoke design. Surrounded by tranquility, the estate offers easy access to recreational activities such as skiing, golf, and hiking. Notably, a Transport Canada-approved helicopter landing pad adds a touch of convenience. With the frame and roof completed, this property provides a unique opportunity for customization by the new owners, with architectural design and project management already in place, you have the freedom to choose your own style and finishes. The package also includes a vacant lot for potential expansion, allowing for an additional house, tennis court, or pool. Positioned for seclusion yet accessibility, this waterfront retreat offers a harmonious blend of nature, luxury, and personalization in an unparalleled setting. (id:52581)
507 Mississagua Street
Niagara-On-The-Lake, Ontario
INCREDIBLE OPPORTUNITY AT AN INCREDIBLE VALUE! To build this home today would cost over $2.5 MILLION! See the feature sheet in the next photo describing all the fabulous upgrades. Located in the heart of wine country in Niagara-on-the-Lake, this inviting 2-storey home has an impressive historical exterior look & is a true custom-built home crafted by local Builder DFB designs, offering the perfect blend of comfort, sophistication, & charm. Suitable for several possibilities - family home, retired couple w/ main floor bedroom, or stunning B+B (furnishings can be included). The main floor welcomes you with stunning hardwood floors & an abundance of natural light that fills the space. The chef's kitchen is designed with quartz countertops, custom built cabinets, & an extra-large 11 ft island. The primary suite on the main level offers vaulted ceilings, W/I closet, generous 5-pc ensuite with double vanity. The living room also features vaulted ceilings & cozy fireplace, while a separate dining area, powder room, and laundry complete the main level. Upstairs, 2 oversized bedrooms, each with their own ensuites, along with a 2nd level den/office. The basement features 9-ft ceilings, framed & insulated exterior walls along with rough-in plumbing for a full bathroom, & an electric and gravity sump pump - plenty of potential, promising a personalized space for you & potential to bring the square footage to 4,300. Surrounded by professionally landscaped gardens, with a double car garage, plus space for 6 cars. Stone interlock rear patio is crowned by a covered gazebo, with a gas line for BBQ - perfect for outdoor gatherings. Sitting on land size of 100x114. Near restaurants, premium wineries, breweries, shops, & more! (id:52581)
37 Wesley Avenue
Wasaga Beach, Ontario
Nestled in a cul-de-sac, this exceptional residence epitomizes luxury living with its unparalleled craftsmanship and thoughtful design. From the moment you arrive, the charm of this home captivates, starting with the covered front porch adorned with stone steps, inviting you to step inside and explore all it has to offer. Boasting 9-foot ceilings on the main floor, this home exudes a sense of grandeur, complemented by vaulted ceilings and gas fireplace in the living room that add an air of sophistication. The open-concept floor plan seamlessly connects the living spaces, creating an inviting atmosphere perfect for entertaining or everyday living. The heart of the home lies in the kitchen, where culinary dreams come to life. Featuring stainless steel appliances, including a gas stove, and a convenient centre island with a built-in microwave, this kitchen is a chef's paradise. Imagine gathering around the island with loved ones as you prepare delicious meals together. Escape to the primary bedroom retreat, complete with a spacious walk-in closet and a luxurious 3-piece ensuite boasting a large glass shower. With its serene ambiance, this sanctuary is the perfect place to unwind after a long day. The fully finished basement is an entertainer's delight, offering 9-foot ceilings, Large rec room, two additional bedrooms, a versatile theatre room/den, and a full bath. Whether you're hosting movie nights or accommodating guests, this space has endless possibilities. Step outside to your outdoor oasis, where an expansive 18 x 20 deck awaits with walk outs from the living room and primary bedroom. The fenced yard provides privacy and security, while the abundance of fruit trees adds a touch of natural beauty. Conveniently located within walking distance to shopping, restaurants, and Beach Area 1, this home offers the perfect blend of tranquility and convenience. Don't miss your chance to experience luxury living at its finest. (id:52581)
605 St. Andrew Street
Port Dover, Ontario
Welcome to 605 St Andrew St in beautiful Port Dover! This stunning brand-new build offers modern living with timeless elegance in an ideal location. Spanning 1,475 square feet, this home features 2 spacious bedrooms and 2 luxurious bathrooms, making it perfect for a small family or a couple looking to downsize without compromising on style or comfort. Step inside to find a bright and inviting space adorned with natural gas fireplace, hardwood floors and ceramic tiles that seamlessly flow throughout. The custom kitchen is a chef's dream, equipped with stylish cabinetry, quartz counter tops and a farm sink located in the large island. The primary bedroom is a serene retreat, boasting a walk-in closet and an ensuite bathroom complete with a walk-in glass shower, providing a spa-like experience right at home. Convenience is key with main floor laundry and a 1.5 car garage, offering ample storage and parking space. The exterior is designed to impress with Everlast composite siding and a stone veneer skirt, ensuring both durability and curb appeal. Location is everything, and this home delivers. Nestled just a short walk from Port Dover's vibrant downtown core, you'll have easy access to shops, dining, and entertainment. Plus, being steps away from the scenic Lynn Valley Trail, outdoor enthusiasts will love the convenience of having nature at their doorstep. (id:52581)
19 Redgate Rd Road E
South Bruce Peninsula, Ontario
Tranquility and seclusion beyond. The wildlife, and sounds of the Sauble river will lull you to sleep at night or enjoy breakfast over looking the river as it gently washes all your tension away along with approximately 3000 acres of crown land to explore and enjoy. Launch you kayak, canoe or small outboard from your own private shallow launch, its about a 30 minute paddle to Sauble Falls or 10 minutes by outboard. This 10 year old, 1980sq ft custom built bungalow offers 3 bedrooms with primary on the main floor and 2 more on the lower level with walkout and heated floors. As you enter you notice the great room of open concept kitchen, dinning and living room and the large west facing windows over looking the deck and the Sauble river. The custom kitchen offer more the ample oak cabinetry and prep area along with a large breakfast island. Your Laundry room and 3pc bath room are on the main level right beside the bedroom. On the lower level you will also enjoy and large family room and a 4pc bathroom with 2 good sized bedrooms. There a enclosed work shop/storage area with walkout to the rear yard to park your toys and have enough room for a shop/man cave. Propane Monthly avg $180.00-$195.00, Hydro monthly avg $285.00-$330.00 both seasonally adjusted (id:52581)
230 Ironwood Way
Georgian Bluffs, Ontario
Welcome to Cobble Beach Waterfront Golf Resort, one of the most prestigious communities on Georgian Bay! This turnkey townhome is a golfers dream, perfectly positioned on the 16th hole with breathtaking views of the bay. Immediate possession is available, so you can start enjoying the Cobble Beach lifestyle right away! Imagine waking up to stunning sunrises while sipping your morning coffee on the back deck, pure bliss! Step inside to an inviting open-concept design with soaring vaulted ceilings and elegant shiplap finishes. A floor-to ceiling stone fireplace creates a warm and cozy atmosphere, while the elegant kitchen with a spacious island is perfect for entertaining. Just off the kitchen, the laundry/mudroom offers direct access to the garage, both practical and stylish. The main floor primary suite is a sun-filled retreat, featuring a charming window seat ideal for reading or watching golfers perfect their swing. A 3-piece ensuite and walk-in closet complete this peaceful oasis. Upstairs, the loft area is a versatile space perfect for a home office or second living room. A beautiful guest bedroom and 4-piece bath ensure visitors feel right at home. The finished lower level offers even more living space with a generous family room, stylish shiplap accents, a third bedroom (or workout room!), and another 3-piece bath. Plus, there's ample storage in the utility room. And lets talk about that Cobble Beach lifestyle! This spacious home is in a four-season playground, offering golfing, hiking, boating, and swimming, plus access to the private fitness room, pool, hot tub, beach, tennis courts, and a 260' dock. The championship 18-hole course one of Canadas finest is right at your doorstep. After a day on the greens, unwind at the Sweetwater Restaurant or sip a drink under the stars on the patio with stunning bay views. This is more than a home, its a golfers dream and a lifestyle upgrade. Make it yours today! (id:52581)
12 Fleet Street
Brant (Brantford Twp), Ontario
Are you looking to dive into the investment market or expand your current portfolio? Look no further 12 Fleet Street could be exactly what you've been searching for. Situated in a prime location near downtown Brantford, this property offers easy access to nearby parks, transportation options, and a variety of local amenities, making it an ideal choice for savvy investors. This fully legal triplex is a fantastic opportunity, with all three units currently rented and generating income. Its close proximity to Wilfrid Laurier University's Brantford campus further enhances its appeal, providing a steady stream of potential tenants. Whether you're new to real estate or looking to grow your investment portfolio, this property offers great value in a sought-after area. (id:52581)
319916-319926 Kemble Rock Road
Georgian Bluffs, Ontario
Newly constructed 6 Homes approximately 1550 square feet each on large one acre lots in the quiet village of Kemble, about 3 kms north of Cobble Beach. Four of the homes have full basements and two of the homes are accessible units. ICF construction and steel roofs, and vinyl siding provide long term low maintenance ownership. These rental homes have an excellent CMHC transferable mortgage at very favorable terms to a new owner. Excellent Income. (id:52581)
120 Huron Street
Guelph (St. Patrick's Ward), Ontario
Experience modern loft-style living in this stunning 1-bedroom + den, 1-bath condo at 120 Huron St, Guelph. Featuring high ceilings, exposed ductwork, and an open-concept layout, this unit offers a perfect blend of industrial charm and contemporary design. The sleek kitchen boasts stainless steel appliances, quartz countertops, and modern cabinetry, while the spacious living area is filled with natural light from large windows.The primary bedroom features a stylish barn-style sliding door, and the versatile den can be used as an office or additional living space. The spa-like bathroom includes a double vanity and a full bathtub with a modern tile surround. Enjoy the convenience of in-suite laundry and a private balcony, perfect for relaxing outdoors.Located in a prime area close to downtown Guelph, transit, parks, and local amenities, this unit is ideal for professionals or couples seeking a stylish and comfortable home. Dont miss this opportunitybook your private showing today! (id:52581)
145 Scott Street
Georgian Bluffs, Ontario
Warm and cozy best describes this cedar sided 3 bedroom 2 bath cottage/home. Enjoy the View of the Bay from the dining room that overlooks Georgian Bay/ Colpoys Bay. The grand stone gas fireplace dominates the main living area which features the master bedroom on the main level. Nice private backyard with surrounding mature trees and only steps to the waterfront where you have a small private dock. This is an excellent year round cottage which could provide short term rental income or a very comfortable year round home. Walk-out from the lower level basement provides excellent access for storage and a workshop. (id:52581)


