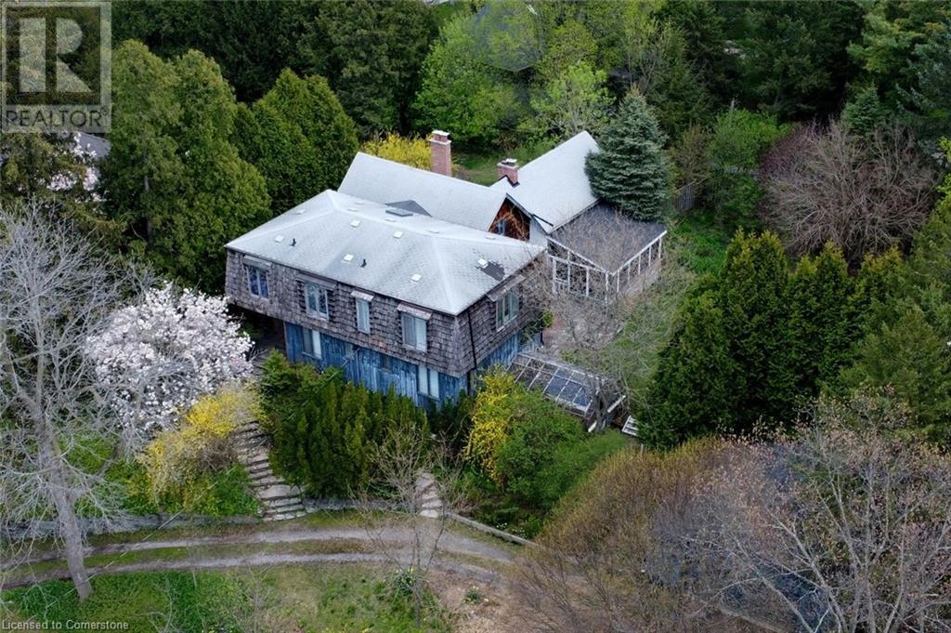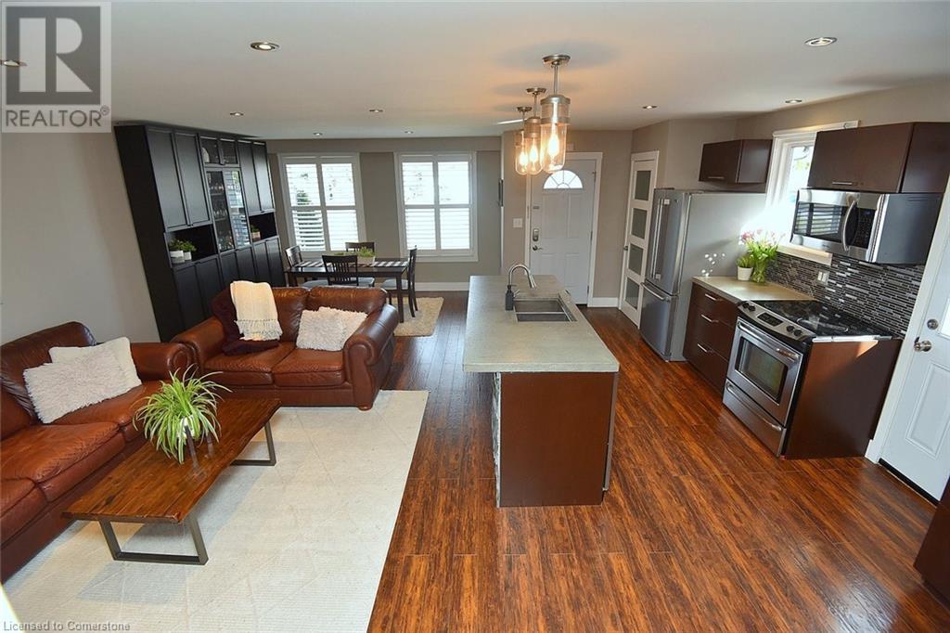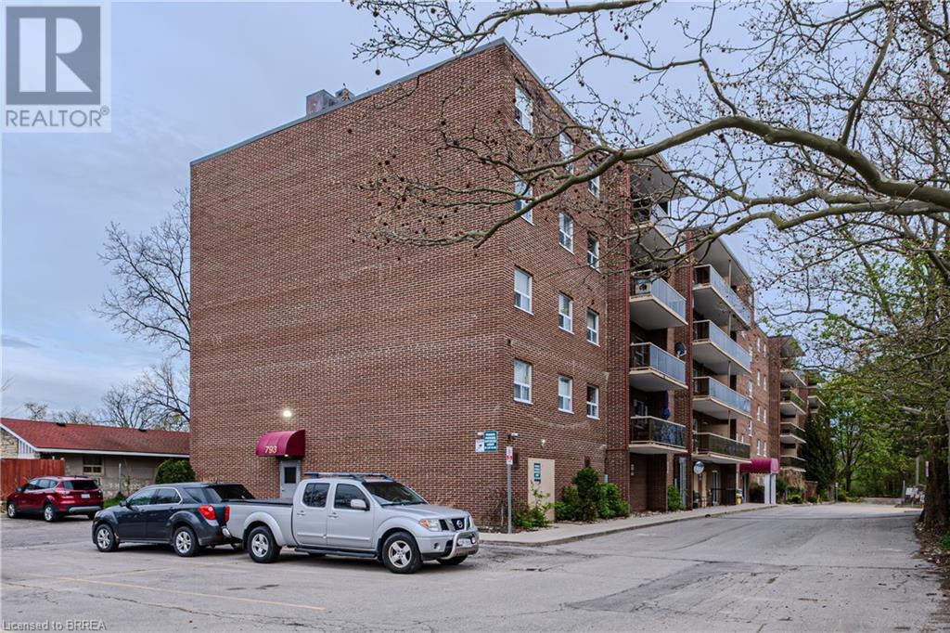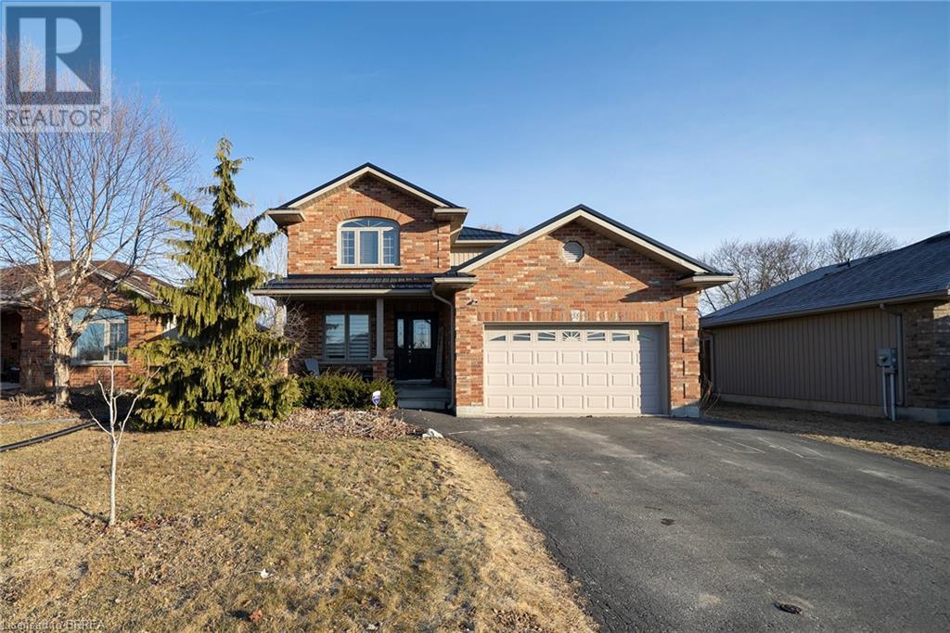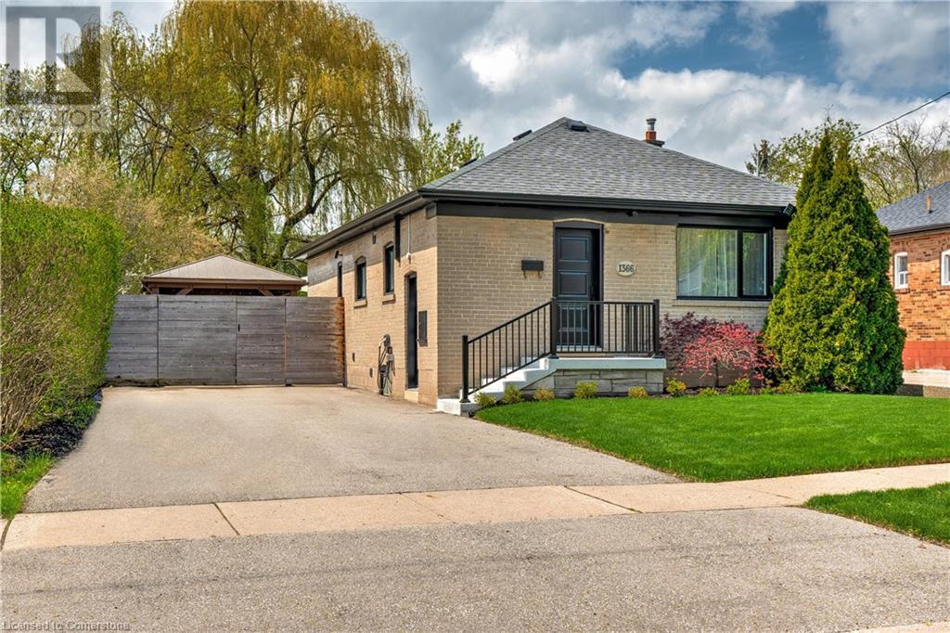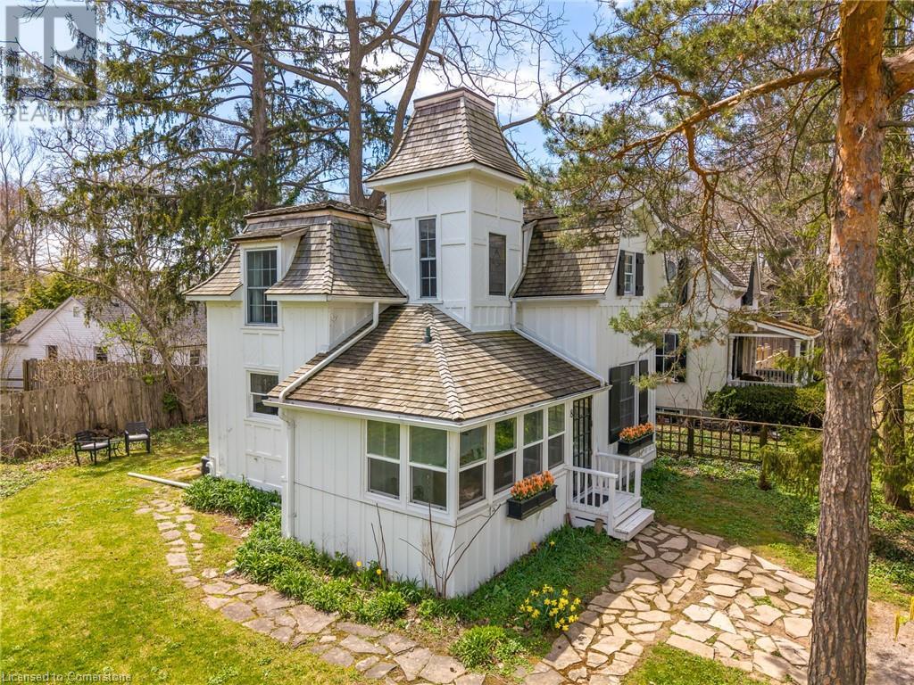Hamilton
Burlington
Niagara
11 Temagami Trail
Wasaga Beach, Ontario
Discover the dream of owning an affordable lakeside cottage at Wasaga Countrylife Resort. This 1,182 square foot Alpine model features 3 bedrooms and 2 bathrooms, set in a peaceful natural environment just a short stroll from the pristine sandy shores of Georgian Bay. The cozy living area, highlighted by a charming gas fireplace, flows effortlessly into a four-season sunroom. Bathed in natural light, this space offers the perfect spot for year-round relaxation with breathtaking views of the serene waters. Whether you're hosting family gatherings or enjoying a peaceful retirement retreat, this cottage provides a thoughtfully designed space for both comfort and convenience. Located within the secure, gated community of Wasaga Countrylife Resort, you'll enjoy the tranquility of nature along with a wealth of amenities. Take leisurely walks on scenic trails, cool off in the pools, or challenge yourself with a round of mini golf. Leased Land community. Land Lease $700, Property tax: $ 164.54 Water/Sewer billed quarterly (id:52581)
311 - 1 Hume Street
Collingwood, Ontario
Absolutely one of the best suites at Collingwood's premier Monaco residences thanks to 311's incredible natural light, 10ft ceilings, 8ft tall interior doors and grand & gracious 1400 sq.ft. floor plan that moves you flowingly through the space with its South-facing exposure and curved architecture--a fresh departure from a traditional rectangular design. Enjoy the spacious living and dining area, featuring floor-to-ceiling windows, off the open-concept modern kitchen--all flowing into a multi-purpose room whether you prefer an office, den or separate dining room. 2 Bedrooms + 2 Full Bathrooms, showcasing a Master wing with a large walk-in closet and ensuite spa-like bathroom, including a double vanity, linen closet and glass shower. The Living Room and Primary Bedroom each have a walk-out balcony, totalling an additional 173 sq.ft. Contemporary-styled kitchen w/ Quartz counters, upgraded cabinets and seating at a breakfast bar. Tasteful selection of upgrades throughout, totalling approximately $40,000. Enjoy the unparalleled 360 degree Escarpment, Georgian Bay and Downtown Views from the roof-top terrace with outdoor seating, BBQs, firepit, water feature and lawn bowling. Other exceptional amenities on this exclusive top floor include a professional gym and party room with kitchen and bar area. The location is second to none where the North meets the City in the downtown Heritage District. Steps to cafes, restaurants, grocery stores, design centres, fashion boutiques, Georgian Trails, Collingwood Harbour, Sunset Point and so much more! Parking spots are tandem: 1 spot included; second spot available for $59,000. (id:52581)
175 Mansfield Drive
Ancaster, Ontario
WELCOME TO 175 MANSFIELD DRIVE IN OLD ANCASTER! PRIME 181X147 FOOT LOT IN A QUIET ESTABLISHED NEIGHBOURHOOD SURROUNDED BY MATURE TREES. GREAT POSSIBILITY TO POTENTIALLY SEVER INTO MULTIPLE LOTS. PROPERTY BEING SOLD AS-IS, ROOM SIZES APROX. please allow 48 irrv PURCHASER HAS TO AGREE TO CLOSE AFTER PROBATE (id:52581)
614 Upper Paradise Road
Hamilton, Ontario
Step inside this beautifully updated home and enjoy the bright and spacious open-concept main level, with plenty of space for both dining and living room areas alongside the kitchen, which features a large island and stainless steel appliances (including a built-in dishwasher, microwave, and wine fridge). It has rich laminate flooring, custom built-in cabinetry (2023), and Cali shutters (2020). Upstairs, you’ll find 3 bedrooms and a modern 4-piece bathroom (updated in 2023). The primary bedroom opens directly onto the rear deck through patio doors. Down a level, you’ll find a spacious and versatile rec room, a generously sized three-piece bathroom, and an additional bedroom — ideal for guests or a home office. Continue to the final level of this back-split and you’ll find the basement with multiple rooms for laundry and ample storage space. Other updates include: main floor potlights and pendant lighting over island, doors & baseboards, owned tankless water heater, vinyl windows, furnace and A/C. This home offers space, style, and flexibility on every level—don’t miss your chance to make it yours! (id:52581)
62 Corinaldo Drive
Hamilton, Ontario
Beautifully Renovated, on a Quiet street in one of Hamilton's prime Family-friendly central Mountain neighbourhoods! Incredible location close to Parks & top rated Schools, walkable to Limeridge Mall & only minutes to Lakefront trails & stunning waterfalls! Offering a perfect blend of modern elegance & cozy charm, this home is ideal for families & entertainers alike. Step inside to find a spacious o.c. layout w/9' ceilings, easy care LVP wide plank floors, featuring a Show Stopping, Professionally designed (& permitted) fully renovated Family sized Kitchen w/oversize Center island, s/s Appl's, Wall Ovens, custom Cabico Cabinetry, quartz counters & walk-out to private fenced yard. Stunning Chef's Kitchen is Open to an inviting & cozy Living Room w/vaulted ceilings & exquisite Fireplace. Spacious & Private Primary Suite w/LVP floors, Walk-In Closet & Luxe 3pc Ensuite w/w-i glass shower. Generous 2nd & 3rd Bedrooms share a beautifully updated 3 pc Bath w/b-i Vanity. Spacious main floor Laundry/Mud Room w/outside entry & 2 pc. Bath, positioned perfectly just inside the door. Fully finished LL Family Room provides even more space for lounging, movie nights, a home office or guest space. Additional unfinished basement space offers generous storage & opportunity for your finishing touches. Enjoy family sized outdoor entertaining on the expansive concrete & armour stone patios w/gas BBQ line. Many recent updates include: Roof (40yr warranty), Furnace, AC '25, Siding & Insulation, Windows & Doors, Insul. Garage Door, Shed, Concrete Driveway & Walkway, Porch, Eat-In Kitchen, all Baths, s/s Appliances, California shutters, flooring & more! See list included. Low traffic street with walking trail access in a Family Friendly Community close to all amenities including Shopping, Schools, Parks, Transit & seconds to The Linc Highway access. Absolutely nothing to do here, except move-in & enjoy!! This absolutely stunning Family home is a must see!! (id:52581)
2301 Devon Road
Oakville (Fd Ford), Ontario
Welcome to 2301 Devon Road A Hidden Gem in South East Oakville. Step into stylish comfort and natural beauty at 2301 Devon Road, a beautifully designed back split home nestled in one of Oakville's most desirable neighbourhoods. This thoughtfully renovated residence offers a rare combination of modern, open-concept living and serene ravine-side privacy. With 3 spacious bedrooms and 3 updated bathrooms, this home is perfectly suited for families, professionals, or down-sizers who appreciate elegant design and functional living. The main floor boasts a stunning open-concept layout with clean lines, warm finishes, and abundant natural light, ideal for both entertaining and everyday life. Downstairs, you will find a fully finished basement with a walkout to a private patio oasis overlooking a lush, fully treed ravine. Its the perfect place to enjoy your morning coffee or unwind after a long day, surrounded by the sights and sounds of nature. Located in a welcoming, family-friendly community, this home is just steps from top-rated schools including Oakville Trafalgar High School, Maplegrove Public School, and several prestigious private schools. Enjoy the convenience of being close to Lake Ontario, beautiful parks and trails, and the vibrant shops, restaurants, and amenities that make Oakville such a special place to call home.Whether you are drawn to the seamless interior design, the peaceful outdoor setting, or the exceptional location, 2301 Devon Road offers a lifestyle thats truly hard to match. Come experience the best of South East Oakville living. (id:52581)
1630 Windham Road 19
La Salette, Ontario
Welcome to your serene escape! Discover the perfect blend of rural tranquility and small-town charm in this spacious 3-bedroom, 3-bathroom bungalow nestled on nearly 2 acres. Backing onto a peaceful creek, this property offers a private, natural retreat just minutes from the conveniences of Delhi and Simcoe. Step into the expansive open-concept living, kitchen, and dining area, where soaring vaulted ceilings and wall-to-wall windows flood the space with natural light and showcase stunning backyard views. Enjoy breathtaking sunsets from the front veranda and start your day with the sunrise from your back sunroom. The walkout basement provides endless possibilities for entertaining, hobbies, or additional living space. A rare bonus: the basement is currently being used as a fully equipped pottery studio complete with kiln and showroom—perfect for artists, hobbyists, or those dreaming of a creative business from home. This home won’t last long, book your showing today and experience 1630 Windham Road 19! (id:52581)
150 Colborne Street Unit# 403
Brantford, Ontario
Not ready to buy – no problem! Welcome home to 150 Colborne Street, Unit 403, located in the heart of downtown Brantford looking onto Harmony Square. This renovated loft-style condo offers 1 bedroom, 1 bathroom, high ceilings, a spacious balcony and beautiful finishes throughout. The first thing you will notice when entering this condo is the fantastic kitchen with stainless steel appliances and new countertops. The kitchen is open to the dining and living spaces making entertaining a breeze! The large window allows tonnes of natural light to flood into this space. The main bedroom is very spacious and offers enough space to include a desk or work area. French doors off the bedroom bring you out the balcony that overlooks Harmony Square making this the perfect spot to enjoy the warm summer months. Last but not least is the 4 piece bathroom which has been beautifully updated. This building offers coin-operated laundry so you don’t have to worry about going to a laundry mat—location, location, location. With a large selection of entertainment and dining choices within steps of the building including frequent festivals and events, this is the perfect spot for you to call home! Parking is all around and Municipal parking is available for approximately $80.00 per month if parking is required. Application, letter of employment & proof of income, credit report and reference required. (id:52581)
793 Colborne Street Unit# 117
Brantford, Ontario
1 bedroom, 1 bath affordable main-floor condo! Perfect for first time buyers/investors/downsizing! This unit has been well maintained and has a walk-out to private, fenced patio area with gate out to parking lot area! Open concept kitchen, living and dining room area. In-suite laundry for added convenience. California shutters, updated vinyl laminate flooring in living room. Close to schools, parks, Hwy 403 and many daily amenities! Appliances included. 1 parking space in parking garage. Quick closing available!! (id:52581)
38 Davis Street
Jarvis, Ontario
Nestled in the heart of the charming community of Jarvis, 38 Davis Street is a beautifully maintained 4-bedroom, 2-bathroom home. From the moment you arrive, the stunning curb appeal sets the tone, with fresh landscaping, a spacious double-paved driveway that fits 4 vehicles, and a welcoming covered front porch. Step inside, where a bright & airy open-concept main floor invites you in. Freshly painted in neutral tones, the home feels warm & inviting, with gleaming hardwood floors & large windows that flood the space with natural light. The spacious kitchen is both stylish and functional, featuring a large island with a high-top bar, freshly painted cupboards with updated hardware, a gorgeous new stone backsplash and new appliances (2021). With a dedicated dining area perfect for family gatherings, this home makes entertaining a breeze. Upstairs, the primary bedroom is a true retreat, with soaring vaulted ceilings, a walk-in closet and ensuite privilege to the shared upstairs bathroom. Two additional bedrooms on this level offer laminate flooring and custom closet organizers, making storage effortless. A fourth bedroom is tucked away in the beautifully finished basement, which also boasts a spacious family room - ideal for a cozy movie night or a home office. Outside, the backyard is a private oasis. Step onto the large covered porch, where you can relax in the shade or fire up the grill with the convenience of a gas BBQ hookup. The fully fenced yard is beautifully landscaped, featuring a spacious stone patio & a large deck - perfect for summer gatherings. A sizeable shed provides plenty of additional storage, keeping everything neat and organized. With a durable metal roof (2021) adding long-term value and peace of mind, this home is truly move-in ready. Located in a quiet, family-friendly neighbourhood, you're just minutes from local parks, schools, & amenities while still enjoying the small-town charm of Jarvis. (id:52581)
1366 Augustine Drive
Burlington, Ontario
This is what move-in ready dreams are made of! Fully renovated bungalow so you can skip the projects and start living! Inside, the open-concept layout (2021) sets the tone; bright, modern, and effortlessly inviting. At the center is a chef-inspired kitchen with an oversized island, stainless steel appliances, and eye-catching designer lighting. Light oak engineered hardwood runs throughout, paired with a cozy electric fireplace for the perfect finishing touch! With 3+1 bedrooms, two full bathrooms, and a fully finished basement (2019) that includes a dedicated hobby room, there’s space for everyone to live, work, and unwind. The backyard is a true extension of the home. Professionally landscaped in 2024 with fresh sod, a two-tiered deck, privacy fencing, a gazebo, and gated vehicle access. Out front, curb appeal shines with a new porch (2024), driveway, soffits, fascia, and eaves (2018). Everything’s been thought of: new windows, doors, air conditioning, updated electrical panel, and an EV charger! All of this wrapped up in a quiet, well-connected pocket surrounded by parks, top-rated schools, and everything you need close to home. Welcome! (id:52581)
8 Luther Avenue
Niagara-On-The-Lake, Ontario
Welcome to the charming Pagoda Cottage circa 1885. One of the original Chautauqua cottages in the heart of this very desirable neighbourhood of Niagara-on-the-Lake. Just steps to the Lake, where you can take in the most magnificent sunsets. A short walk to downtown where you can enjoy world class dining, boutiques, cafes, theatre, and so much more! Entering the home, you will walk though an enchanting sunporch with wall-to-wall windows. This charming home has an open-concept living and dining area, anchored by a wood-burning fireplace (WETT certified). The updated kitchen is light and bright with new stainless steel appliances (2025). Here you will find the back door walkout to a large private backyard and patio. This 2 storey cottage has 3 light-filled bedrooms, 1 full bathroom which has been newly updated with a gorgeous large vanity, mirror and faucets, and has a claw foot tub, perfect for evening relaxation. A feature of the home is the Queen Anne architecture popular from the 1880s to 1900 with a variety of distinctive roof parts, a delightful turret with skylight, and original stained glass windows, making this cottage stand out for its unique style. Original pine wide plank floors + there is a smaller lower area for laundry and storage. Multiple uses include private residence, long or short term rental, or a cottage for Niagara-on-the-Lake getaways. Come to view this treasure in this community by the lake! (id:52581)




