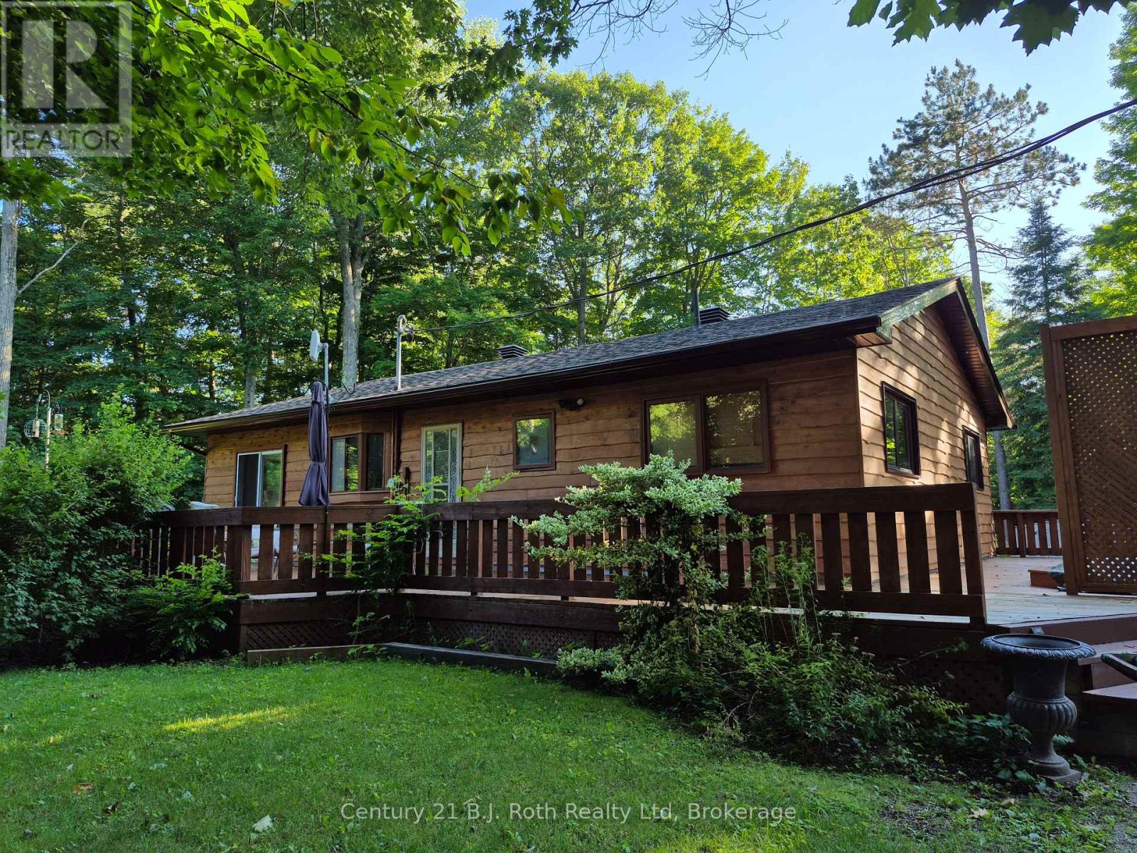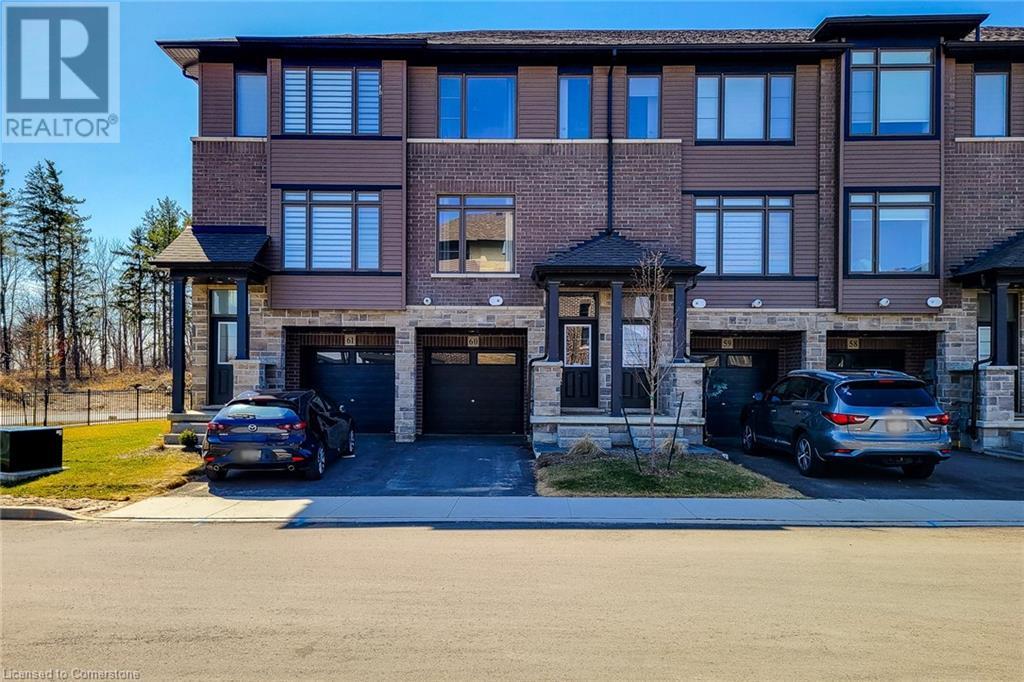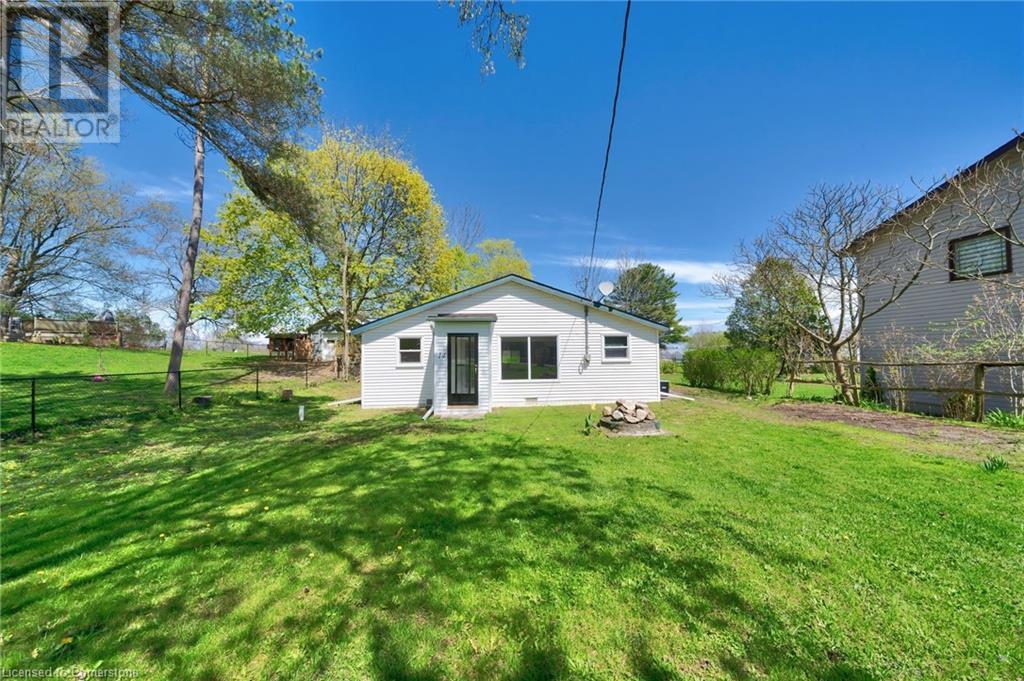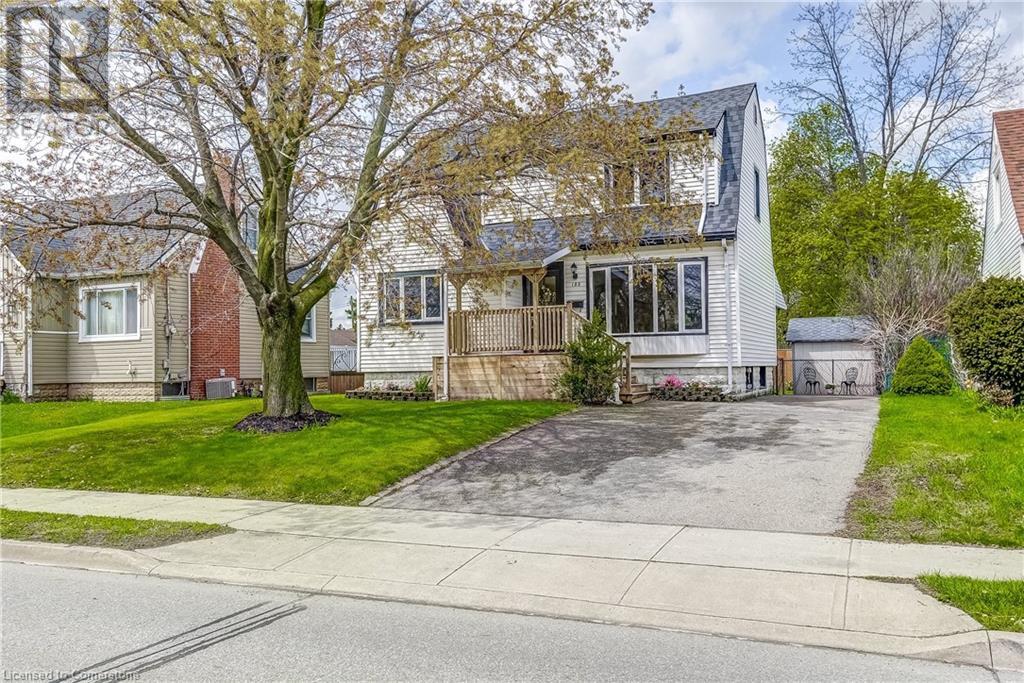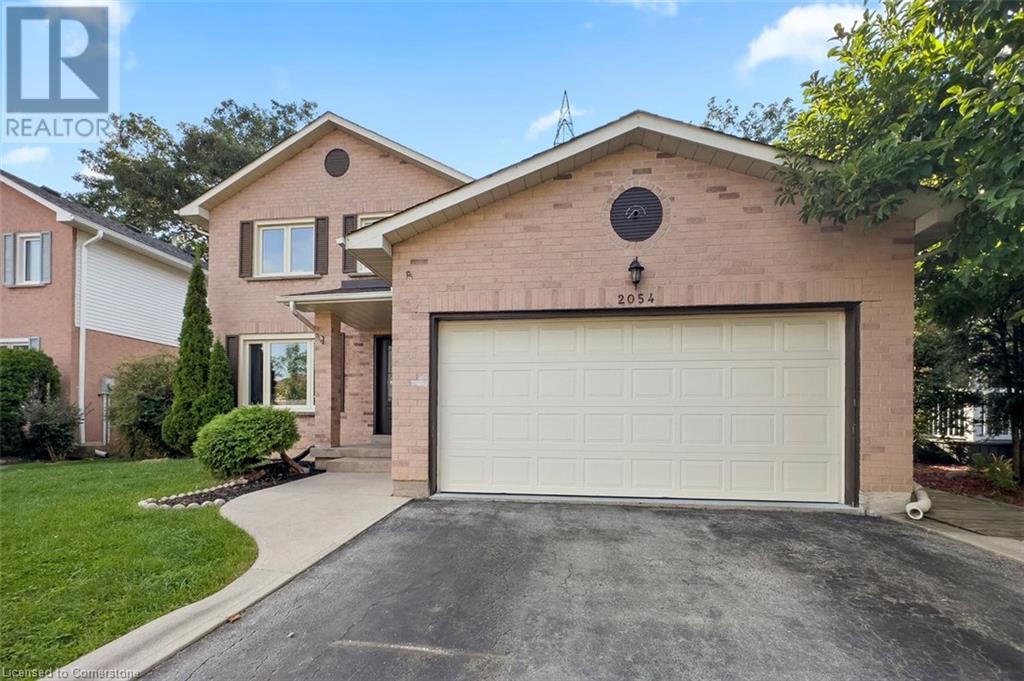Hamilton
Burlington
Niagara
24 Bendingroad Crescent
St. Catharines (Lakeport), Ontario
Nestled in the sought-after north end of St. Catharines, this meticulously maintained 4-level sidesplit home presents an appealing layout for family living. The ground level provides practical convenience with a powder room for guests, direct access to the attached single-car garage, and a walkthrough leading to the private, fully fenced rear yard. Ascending a short set of stairs brings you to the second level, which boasts a spacious living room bathed in natural light from a charming oversized front window, creating a comfortable and inviting atmosphere. Adjacent to the living room is a formal dining area, perfect for family meals and entertaining, which flows seamlessly into a well-planned kitchen designed for functionality and ease of use. The uppermost level of this delightful home features three generously sized bedrooms, offering comfortable personal retreats for each family member. Completing this level is an updated 5-piece bathroom, providing modern amenities and ample space for a busy household. Descending from the main level, the basement expands the living space with a large family room, illuminated by large windows that allow ample natural light to fill the room, creating a bright and welcoming space for relaxation and entertainment. The lower level is completed with a laundry room and plenty of storage space. Adding to its appeal, this home enjoys a prime location with close proximity to numerous local parks, offering opportunities for outdoor recreation and enjoyment of nature. Families will appreciate the easy access to great schools and convenient public transit options, making commuting and navigating the city effortless. Furthermore, the vibrant and picturesque community of Port Dalhousie, with its charming shops, restaurants, and waterfront activities, is just a short distance away, providing a wonderful local destination for leisure and entertainment. Benefit from easy access to major highways providing access to the GTA and the Niagara area. (id:52581)
3 Celestine Court
Tiny, Ontario
Looking for a summer retreat or a peaceful year-round residence? This charming 3-bedroom home offers the best of both worlds nestled in nature, just a short stroll to the beach, and a short drive to town for all your essential amenities. Enjoy a spacious living room, 4-piece bathroom, and convenient laundry. Step outside to a generous backyard ideal for outdoor fun, family BBQs, and cozy evenings around the firepit under a sky full of stars a luxury you wont find in the city! Bring the entire family as this property offers ample parking. A newly built 30x30 garage (with an older concrete pad) offers plenty of space for storage or hobbies. Additional perks include Bell Fibe availability, a second electrical panel in the garage, and property taxes that cover both water service and supply. Bonus: non-exclusive deeded access to nearby land enhances the natural charm of this unique escape. Come see what life can feel like when you trade hustle for harmony. (id:52581)
719 17 Concession Road W
Tiny, Ontario
Beautiful 3-Bed, 2-Bath Raised Bungalow on 10 Acres Near Georgian Bay. Welcome to this charming raised bungalow set on 10 private acres, just a short walk to some of Georgian Bays most stunning sandy beaches. This home offers a spacious open-concept living area and kitchen, featuring a large island and quality stainless steel appliances including a gas stove, refrigerator, dishwasher, and microwave. The layout is thoughtfully designed, with the primary bedroom suite located on one side of the home for added privacy. The suite includes a spacious walk-in closet and a full ensuite bathroom. The two additional bedrooms and main bath are positioned on the opposite side, making it an ideal setup for families or guests. The home includes a convenient laundry and mudroom with inside entry from the fully insulated triple car garage, with two bays available for tenant use. Tenants will also have access to a portion of the basement for storage. This property offers the option to lease furnished for an additional cost, making it a versatile opportunity for anyone looking to enjoy the beauty and tranquility of the Georgian Bay area. Landlord requires the following: Rental Application, Letter of Employment, Proof of Employment, Credit Report w Score, References. First and last month's rent due upon signing the lease. Rent is List Price / month plus all utilities. Tenant responsible for snow removal and lawn and garden maintenance. Please note the tenant will not have access to use the wood burning fireplace. (id:52581)
120 Court Drive Unit# 60
Paris, Ontario
Welcome to this beautifully maintained 3-storey townhouse in a family-friendly neighbourhood! The open-concept main floor features a convenient powder room and laundry, a cozy living room perfect for relaxing, and an eat-in kitchen with stainless steel appliances, quartz countertops, extended cabinetry, and walk-out to a private balcony. Upstairs, the spacious primary bedroom offers a walk-in closet and 3-piece ensuite, while the additional bedrooms share a modern 4-piece bath. The finished basement includes a generous rec room with walk-out to the fenced backyard and patio—ideal for entertaining or kids to play. Tankless hot water heater. Close to schools, parks, shopping, and with easy highway access, this home offers comfort and convenience for the whole family. A definite must see! (id:52581)
5250 Lakeshore Road Unit# 1405
Burlington, Ontario
Perched on the 14th floor of the iconic Admirals Walk, this executive waterfront condominium offers an unparalleled lifestyle in one of Burlington’s most coveted addresses. Every window frames breathtaking, panoramic views of Lake Ontario—an ever-changing canvas of light, water, and tranquility. 2 Bedrooms, 2 Full Bathrooms. Fully Renovated: Open-concept layout, premium finishes, luxury vinyl plank flooring, custom cabinetry, remote operated blinds. Gourmet Kitchen: Quartz countertops, stainless steel appliances, stylish backsplash. Expansive Living/Dining Area: Floor-to-ceiling windows showcasing stunning lake views. Primary Suite: Lake-facing with walk-in closet and updated ensuite. Building amenities include outdoor pool & modern gym, renovated common area, secure entry, on-site management, steps to waterfront trails, parks, shopping, and transit. Residents of Admirals Walk enjoy a rich lifestyle with amenities like a BBQ area, games rooms, and saunas. This is more than a home—it’s a lifestyle. Whether you’re sipping your morning coffee while watching the sunrise over the water, or entertaining guests against the backdrop of sweeping lake vistas, this suite offers the best in lakeside luxury. (id:52581)
14 Hilltop Drive
Port Ryerse, Ontario
Don't miss this incredible opportunity to own a beautifully renovated 2 bedroom, 1 bath home nestled in the quaint village of Port Ryerse - just minutes to Port Dover! This move in ready gem sites on a generous lot and is perfect for first-time buyers or those looking to downsize. Entirely renovated back to the studs! So many updated features, and a solid structure throughout, this home combines peace of mind with modern comfort. Enjoy the serene lifestyle of small town living with easy access to the beach, trails and nearby amenities. A true hidden treasure waiting to be discovered! (id:52581)
624 12th Concession Road
Langton, Ontario
Welcome to this stunning country retreat! This beautiful brick and stone home offers 6 spacious bedrooms, with 3 on the main floor and 3 in the lower level, providing ample space for family and guests. The home boasts a beautifully done open-concept design, with a chef’s dream kitchen that overlooks the cozy living room. The kitchen features stylish dual-tone cabinetry with a rich wood island, along with a corner pantry and built-in wall oven. Just off the kitchen is a bright and airy dinette area with access to a lovely outdoor patio, perfect for entertaining. The main floor also includes a primary bedroom suite with its own private ensuite bathroom, along with two additional bedrooms and convenient main floor laundry. Descend into the expansive basement, where you'll find a huge recreational room, ideal for hosting gatherings or enjoying family time. The lower level also includes three additional bedrooms and another full bathroom, making it perfect for a large family or those who enjoy having extra space. This home is equipped with modern conveniences including a Generac generator and a full sprinkler system in the yard for easy maintenance. The property also features a 30x36 heated shop with its own 100-amp service, providing ample room for hobbies, storage, or work projects. Situated on a peaceful country lot, this property offers the perfect blend of luxury, comfort, and practicality. Don’t miss your chance to own this exceptional country home! (id:52581)
12200 Plank Road
Eden, Ontario
This stunning custom-built home offers modern design, high-end finishes, and all the space your family needs — both indoors and out. As you enter, you're welcomed by a bright, open foyer featuring an extra-large walk-in closet that doubles as a mudroom and storage space. Just off the entryway, a spacious at-home office awaits, well-lit and wired to serve as the command center for your multi-camera security system. The main floor boasts an open-concept layout, highlighted by soaring vaulted ceilings and cathedral windows that fill the living room with natural light. The cozy propane fireplace adds a warm and inviting touch to this elegant space. The heart of the home is the chef-inspired kitchen — an entertainer’s dream. A massive quartz island serves as both prep space and a central hub for gatherings. The kitchen is equipped with premium-grade appliances, including a 5-burner gas cooktop, double wall ovens in brushed nickel, matching dishwasher, and stainless steel refrigerator. Thoughtful extras include a pot filler, soft-close drawers and cabinets, and custom lighting throughout. A separate canning/prep room offers additional pantry storage and workspace. The adjoining dining area features beautiful views of your private backyard and serene ravine. Upstairs, you’ll find three generously sized bedrooms, a full bathroom, and a convenient laundry room. The show-stopping primary suite features a walk-out balcony with peaceful views of an adjacent horse paddock and hot tub — ideal for morning coffee or evening relaxation. The spa-like ensuite includes a luxurious soaker tub, double rainfall shower, and a large walk-in closet. Fully Finished Basement: The lower level of this home is fully finished and adds even more living space. Enjoy a huge family room, a fourth bedroom, and a modern full bathroom — perfect for guests, teens, or extended family. Additional features include heated flooring in the garage, high-end finishes throughout, and peaceful natural surroundings. (id:52581)
63 Santos Drive
Caledonia, Ontario
Nestled in a family-friendly neighbourhood, 63 Santos Drive, Caledonia, is a beautifully upgraded 3-bedroom, 3-bathroom home. From the moment you arrive, the newly paved driveway, updated front patio and inviting garden set the stage for what’s inside. Step through the front door into the bright, open-concept main floor, where natural light fills the space. The kitchen features granite countertops, updated hardware and lighting, and plenty of storage. It also offers direct access to the elevated backyard deck, perfect for enjoying morning coffee or entertaining guests. The dining area comfortably seats six, making it the ideal spot for cozy dinners or lively gatherings. Upstairs, the spacious primary bedroom includes a walk-in closet and ensuite access to the beautifully updated bathroom. One of the two additional bedrooms features a vaulted ceiling, while both offer plush carpeting, generous closet space and large windows that let in plenty of natural light. A convenient second-floor laundry room with a new washer and dryer (2022) makes household chores so much more convenient. The unfinished basement is full of potential, with a sealed concrete floor, ample storage and a versatile layout ready for your personal touch - whether it's a recreation room, home gym, or additional living space. Outside, a large elevated deck and plenty of green space provide the perfect setting for outdoor gatherings, kids, pets and summer barbecues. With a new air conditioning system (2022), freshly painted interior and updated bathrooms, this home is truly move-in ready. Located in a vibrant community just minutes from parks, schools, shopping and the Grand River, 63 Santos Drive is the perfect place to call home. Check out the feature sheet for the full list of upgrades! (id:52581)
1204 Kohler Road
Cayuga, Ontario
This gorgeous century home is situated on just under 1 ACRE, featuring 5 BEDROOMS and OVER 2500 sq ft. Located 5 minutes to downtown Cayuga, 20 minutes to Caledonia, and 35 minutes to Hamilton. Just minutes away to the Grand River, shopping, cafes, groceries and so much more. Enjoy peaceful country living while still being close to amenities. So much room for potential for a savvy investor such as Bed & Breakfast or Duplex (Buyer to confirm zoning). The home has been well loved and tastefully updated while keeping the charm and character. MANY updates throughout such as; metal roof (2014), furnace/hot water heater (2023), septic (2016), backyard fence (2023), newer cistern, electrical and plumbing. Book your private showing today! (id:52581)
183 Nash Road N
Hamilton, Ontario
Charming 3-Bedroom Home in a Family-Friendly Neighbourhood Welcome to this charming three-bedroom, two-bathroom home nestled in a wonderful neighborhood known for its friendly community, good schools, parks/trails, close amenities, and ease of access to major highways for commuters. This cozy character home offers the perfect blend of classic charm and modern updates—ideal for families, first-time home buyers, and professionals alike. Step inside to find a bright, all-white modern kitchen perfect for home cooks and entertainers. Large windows provide loads of natural light in the main floor living space. Upstairs, the home features three good-sized bedrooms, each with generous closet space, offering both comfort and functionality. A finished rec room in the basement adds extra space for play, work, or relaxation. Outside, enjoy a private fenced backyard—ideal for summer BBQs, entertaining guests, or peaceful evenings under the stars. The wide driveway comfortably parks multiple cars. This home truly offers it all! Don’t miss your chance to call 183 Nash Road, HOME! (id:52581)
2054 Hunters Wood Drive
Burlington, Ontario
Welcome to this beautifully upgraded home on a premium lot in Burlington's sought-after Headon Forest community. This exceptional 4-bedroom, 4-bathroom residence offers a perfect blend of style, comfort, and resort-style living. Step inside to find elegant hardwood floors, classic wainscotting, pot lights, and updated ceramic flooring. The chef's kitchen features granite countertops, black stainless steel appliances, pendant lighting, and under-cabinet valance lighting ideal for both daily living and entertaining. The cozy family room is anchored by a gas fireplace and the spacious bedrooms include custom closets, with a walk-in in the primary suite and wall-to-wall closets in the second and third bedrooms. The luxurious 4-piece main bath features a Jacuzzi tub, and the primary ensuite offers a stylish 3-piece layout. The fully finished basement includes a large recreation area, games room, and dedicated office space offering flexibility for the whole family. Outdoors, escape to your private backyard oasis featuring multiple seating areas, a pergola with sun shade, and a stunning saltwater pool with no rear neighbours, your own slice of Muskoka in the city. New privacy fence (2023)Pool liner (2021), pump (2020), heater, sand filter & salt cell (2019) Epoxy stone surround (2022)Winter pool cover & robot vacuum included Front-load washer/dryer. This is the complete package of modern updates, thoughtful finishes, and an entertainer's dream backyard. Don't miss your chance to make this incredible home yours! (id:52581)



