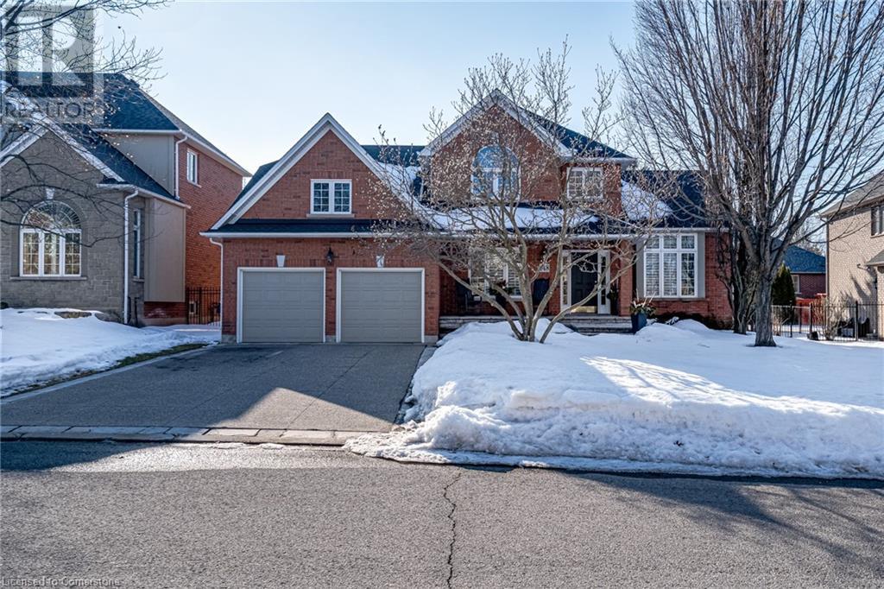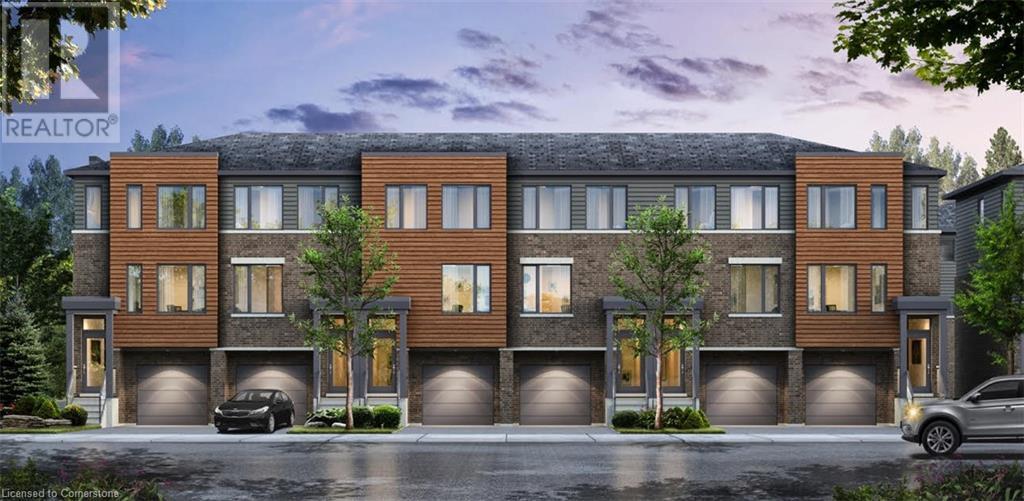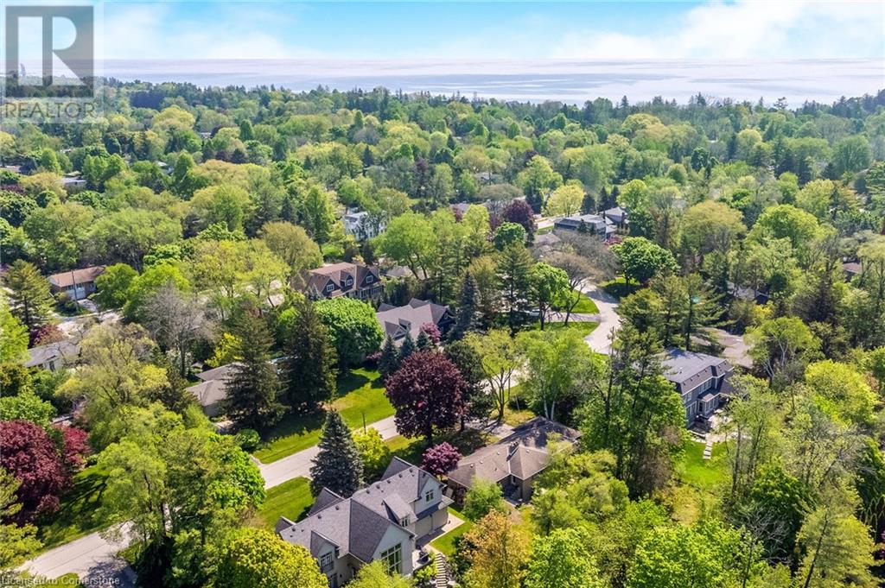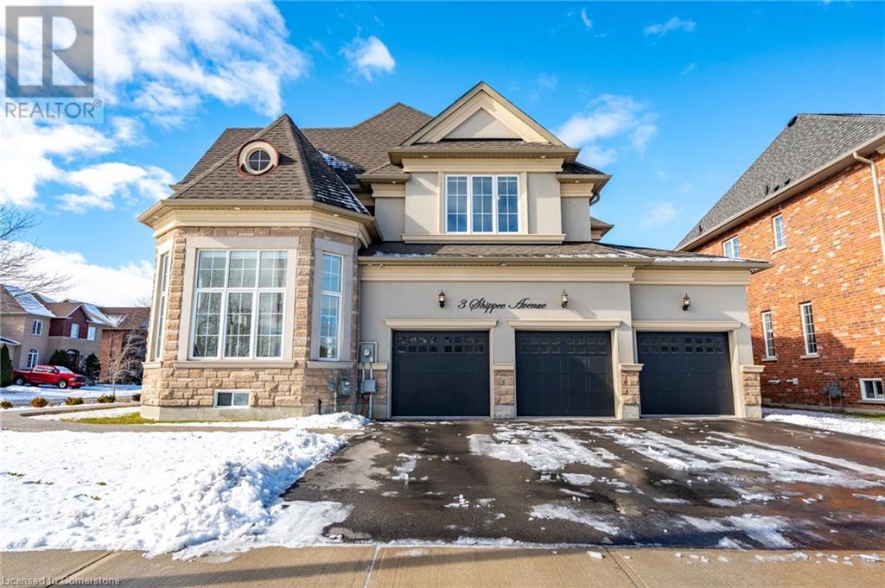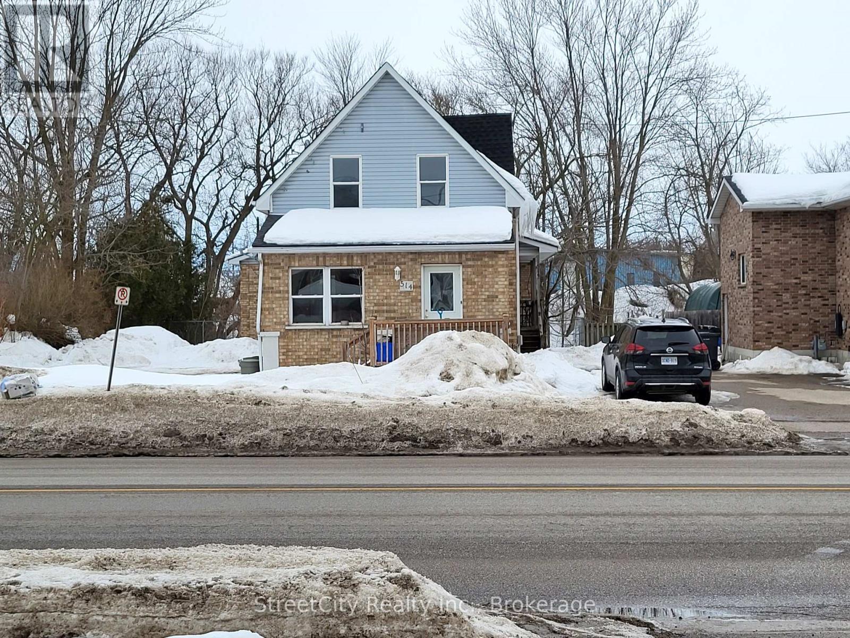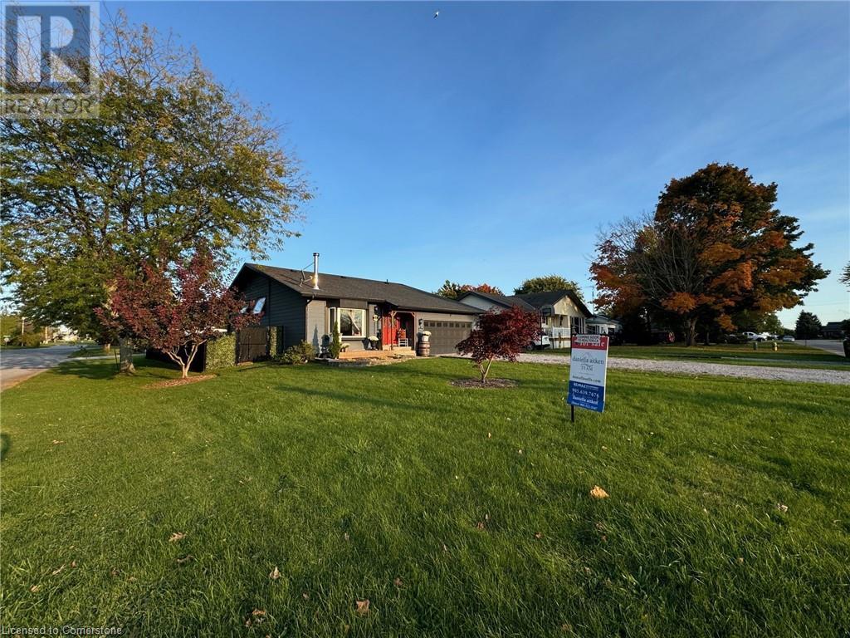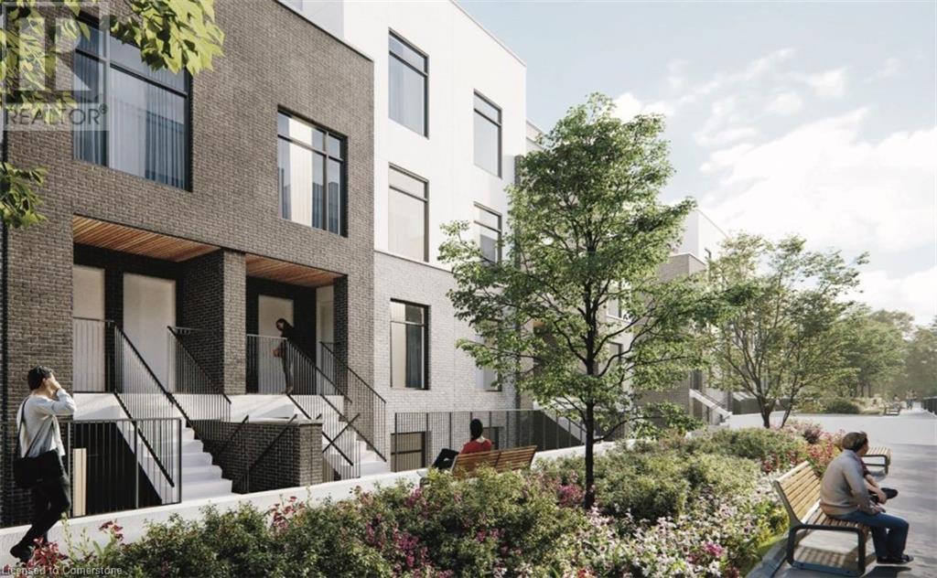Hamilton
Burlington
Niagara
148 Foxridge Drive
Ancaster, Ontario
Welcome to 148 Foxridge Drive, a stunning custom-built home in one of Ancaster’s most prestigious neighborhoods! With almost 3,500 square feet of finished living space, this freshly renovated 2-storey home offers elegance and comfort. A grand entrance with slate tile leads to the gracious floorplan with designer Lauzon hardwood floors, crown molding, and California shutters throughout. The bright living room boasts cathedral ceilings and a classic gas fireplace, while the formal dining room is perfect for entertaining. The stunning 2 toned eat-in kitchen features quartz countertops, gorgeous stainless appliances including a gas range, an island with pendant lighting and under-counter fridge, ample cabinetry, and under-cabinet lighting. A rare main-floor primary suite includes a spa-like ensuite with a soaker tub and separate stand-up shower, plus close access to the laundry and a 3-season glass sunroom overlooking the professionally landscaped yard. Upstairs, find three spacious bedrooms—one ideal as a home office—and a 4-piece bath. The finished basement completes the home with custom cabinetry, a gas fireplace, a bar, and a 2-piece bath—ideal for a theater, games, or playroom. Outdoors, enjoy lush landscaping, an irrigation system, custom stonework, and gutter guards for low maintenance enjoyment. This luxurious home is a true downsizers dream! (id:52581)
158 Arkell Street
Hamilton, Ontario
The Best Student Rental Investment! This beautifully renovated 2.5-storey home, located in the desirable Westdale neighborhood of Hamilton, offers an incredible investment opportunity. With 10 bedrooms, you can maximize rental income. The property features 2 kitchens, 2 laundry areas, and 4 bathrooms, ensuring convenience and comfort for tenants. The spacious layout includes over 3,000 square feet of finished living space with premium finishes throughout, including modern glass tile backsplashes, spa-like bathrooms, and high-end laminate and porcelain tiles. Plus, with vacant possession available, you have the potential to achieve market value rents. Located just minutes from McMaster University and Westdale Village, this is an ideal location for student housing! (id:52581)
9b Bingham Road
Hamilton, Ontario
Welcome to Roxboro, a true master-planned community located right next to the Red Hill Valley Pkwy. This new community offers an effortless connection to the GTA and is surrounded by walking paths, hiking trails and a 3.75-acre park with splash pad. This freehold townhome has been designed with naturally fluid spaces that make entertaining a breeze. The additional flex space on the main floor allows for multiple uses away from the common 2nd-floor living area. This 3 bedroom 2.5 bathroom home offers a single car garage and a private driveway, a primary ensuite and a private rear patio that features a gas hook up for your future BBQ. This new townhome won't last long, inquire today about this new community and the My Home Program for additional bonuses. (id:52581)
262 Alscot Crescent
Oakville, Ontario
Explore this extraordinary opportunity to live in / renovate / build a new home in the heart of Morrison. Charming family home tucked away on a secluded and tree-lined crescent. Ultimate privacy with breathtaking views. Private 17,857 sq ft premium lot with western exposure backing onto a lush ravine. Exceptional property nestled within Oakville’s coveted school district. Walking distance to Gairloch Gardens, parks and within reach of downtown Oakville, the marina, clubs, Oakville Trafalgar Community Centre, GO station and Cornwall shopping corridor. Unparalleled opportunity to live in the prestigious and highly sought-af ter South East Oakville. (id:52581)
3 Shippee Avenue
Stoney Creek, Ontario
Welcome to 3 Shippee Avenue, a striking luxury home situated on a premium corner lot just steps from the picturesque Fifty Point Marina. Boasting over 3,700 sq ft of meticulously designed living space, this architectural masterpiece seamlessly blends modern sophistication with functionality. The home's stunning curb appeal is matched by its thoughtfully designed interior, featuring soaring 10-ft ceilings on the main floor that flood the space with natural light. The open-concept kitchen and family room are perfect for both intimate gatherings and lively entertaining, complemented by separate dining and living areas. A dedicated office or den with a cathedral ceiling adds an elegant touch, ideal for work or relaxation. On the second floor, the 9-ft ceilings enhance the sense of space and light, where you'll find a conveniently located laundry room and four generously sized bedrooms. The grand master suite features a spa-like 5-piece ensuite, while another bedroom enjoys its own private 4-piece ensuite. Two additional bedrooms share a stylish Jack-and-Jill bathroom, offering both comfort and practicality. Beyond the home, you'll love the unbeatable location in the heart of Stoney Creek. Enjoy the natural beauty of nearby Fifty Point Conservation Area, trails, and parks, or take advantage of easy access to shopping, dining, and major highways for seamless commuting. This is more than just a home; it's a lifestyle. Make 3 Shippee Avenue your forever retreat. (id:52581)
17 Prest Way
Centre Wellington, Ontario
Introducing for the very first time on MLS —17 Prest Way, a gorgeous, brand new (we’re talking 2025 completion!) townhouse with 1,452 square feet of well-laid out living space. Built by Sorbara and nestled in the Storybook community, this home is ready for its tale to begin. Whether your story is filled with nights entertaining friends in the open concept kitchen, with must-have quartz countertops, or days spent reading in the bright and spacious living area, this home is fit for any narrative. The main floor is filled with thoughtful design elements: an open foyer, a two-piece bath and a walk-out access to your backyard. Upstairs, find well-planned living, with three spacious bedrooms. The primary suite checks all the boxes, with a double vanity and walk-in shower, plus a walk-in closet. Explore the unfinished basement, a blank canvas for your creative vision, complete with a roughed-in bathroom. This home has a charming curb appeal with its modern designed exterior, plus it comes with a seven-year Tarion warranty. Whether you are at the beginning of your story or starting a new chapter, 17 Prest is sure to impress. Don’t be TOO LATE*! *REG TM. RSA. (id:52581)
368 Queen Street
Niagara-On-The-Lake, Ontario
LOOK NO FURTHER! Live the ultimate Niagara-On-The-Lake lifestyle in this PRIME LOCATION, residing in this charming Edwardian Residence (Circa 1906) Complete w/ wrap-around porch & spectacular water views across the NOTL Golf Course & Lake Ontario. Walk to world class theatre, restaurants, boutiques, and more. This spacious home filled w/ character & periodic details has been lovingly cared for & updated. The main flr is perfect for entertaining or relaxing. This flr includes elegant living rm, spacious formal dining rm, home office, den/library, gourmet kitchen w/ large island & eat-in area. Two fireplaces, laundry rm & guest bath complete this floor. Notice the original staircase as you enter the upper level. Here you will find a large primary bedroom suite w/ water views, 3 generous closets & ensuite. There are 2 additional bedrooms & full bath on this floor. BONUS SPACE is a coach house w/ kitchenette & 3-pc bath, currently used as an artist’s studio. So many possibilities for this space. 2 additional outbuilding/sheds for storage.The gardens are full of vibrant greenery, plants, trees & shrubs creating an inviting atmosphere, including a pond w/ flowing waterfall & outdoor dining space. The long driveway provides ample parking leads to the rear yard, covered back porch & additional entrance to the home. Many upgrades in the recent years listed on the feature sheet attached. Just imagine those lazy summer days enjoying a cool beverage watching the world go by in your own private retreat. (id:52581)
2397 Patterson Road
West Lincoln, Ontario
Country is calling on this 3.15 Acre Lot! Opportunity awaits for a two family home with full basement in-law suite and basement walkout that overlooks the yard and and large pond! The kids can fish in the pond all summer and then skate on the pond in the winter! Great sized home with 3+2 bedrooms and 2 full bathrooms. Room to spread out with eat in kitchen, formal dining and living room with large main floor family room with two fireplaces. Lower level offers private entrance additional kitchen 2 good sized bedrooms, and large living area. Ready and waiting 20' x 30' Barn/Shop with overhang offers numerous opportunities! Come enjoy the country life where you can have a small Hobby Farm where there is currently a fenced in area for a few animals. Updates Hot Water Heater owned. Smithville is easy access to the Hamilton and the Red Hill Expressway or short drive to the QEW. (id:52581)
148 Susan Drive
Pelham, Ontario
This newer custom-built home in the sought-after Fonthill community is the perfect combination of turn-key, modern luxury, and functional living! The exterior boasts contemporary stucco with top of the line cladding and stone accents, set on a premium oversized lot. Inside you'll find approx. 3000 finished sqft of elegant and sophisticated space. The exquisite kitchen boasts designer cabinets extending to the ceiling with crown molding, a waterfall island, quartz countertops, and high-end black stainless appliances. A walk-in pantry adds extra storage, while the adjacent dining area opens to a covered deck ideal for outdoor dining. The living room exudes comfort and style with a linear gas fireplace, and motorized WiFi-controlled blinds offer convenience. Upstairs, four bedrooms include two with ensuite baths and walk-in closets, plus two sharing a Jack-and-Jill bath, one with a walk-in closet. Upscale engineered hardwood spans the upper level. The unfinished basement offers over 1000 sqft of development potential and features a separate walk-out entrance. NOTEABLE HIGHLIGHTS: surveillance system, underground sprinklers, oversized triple garage with EV rough-in, 10-ft ceilings, gas BBQ hookup, 6-car driveway , and an owned tankless gas water heater. Thoughtfully designed for luxury, comfort, and effortless living. Don't miss your chance to see this beautiful property! (id:52581)
514 Erie Street
Stratford, Ontario
Located in good location on a city bus route and access to Highway #7 to London. Largest front apartment is currently vacat so buyers can set their own rent or occupy unit themselves. Building was originally a single family home built in 1880 but was rebuilt in the eighties and an addition was added at rear which houses the four one-bedroom units. The front half of the roof was done in 2023, but the sellers are not aware of the age of the back half of the building. Boiler was replaced in 2024 but sellers have no knowledge of age of the furnace. The property was owned by their father's company. He is now deceased and his son and daughter are now the owners. There are six parking spaces, two on the northerly side of building and four on the southerly side. There is a common laundry area with coin-operated washer and dryer. The large front unit has its own laundry hook-ups but there is no washer or dryer included with this unit. All six units include a stove and refrigerator. There are four one-bedroom units with a four-piece bath, all located at the rear of the building. There is a two-storey two-bedroom unit with one four-piece bath and one two-piece bath located at the northerly side and a two-storey three-bedroom unit with one four-piece bath and one-two-piece bath located at the front. The side and front units also have basement access and are partially finished. Please not that the square footages set out in this listing are an estimate as the sellers have no plans setting out exact measurements. (id:52581)
24 Woodhouse Avenue
Port Dover, Ontario
Woodhouse Acres Detached Multi level open concept home - comes with your own deeded access to the private beach area for this neighbourhood- No need to fight crowds at the public beaches with your private beach access! Fully fenced backyard with Decks off the Kitchen & Main Bedroom- Hot Tub, Firepit & space to watch the lake sunrises & sunsets! Great room with cathedral ceiling & newer gas stove- a few steps up to formal separate dining area overlooking the Great Room area- timeless solid Oak kitchen with island, breakfast nook & pantry closet- Oversized Main bedroom with convenient 4 piece ensuite & patio doors to a private custom covered outdoor living space with vault ceilings, shutters, gated stairs to enjoy the lake breeze- thoughtful Upper level laundry- 2nd full 4 piece bathroom plus 2 additional spacious bedrooms- Lower level with large Rec Room- bonus 4th Bedroom- in-law suite potential with the -inside access/ separate entrance to the insulated Double Garage- This opportunity is a must see for those who want lake & beach lifestyle with the privacy of your own beach and only a short walk to enjoy the vibrant Port Dover beach strip & character filled town! (id:52581)
349 Wheat Boom Drive
Oakville, Ontario
Stunning 2-Bedroom Townhouse Condo in Oakvillage with Ravine Views! Welcome to this bright and modern 2-bedroom townhouse condo in the sought-after Oakvillage community! Overlooking serene green space (ravine), this stylish home offers the perfect blend of comfort and convenience. Step inside to find floor-to-ceiling windows that flood the space with natural light, complemented by 9-foot ceilings for an open and airy feel. The living and dining areas boast engineered laminate flooring, while the sleek kitchen features granite countertops and ENERGY STAR® appliances. The primary bedroom offers a private balcony retreat, ideal for morning coffee or unwinding with peaceful views. Spacious closets throughout, including a large linen closet with shelving, provide ample storage. Parking is conveniently located below the unit. Enjoy the latest in smart home technology and high-speed internet, making modern living effortless. Located in Oakvillage, this home is within walking distance to retail, dining, and everyday essentials, with easy access to transit and major highways. Don't miss this incredible opportunity! (id:52581)


