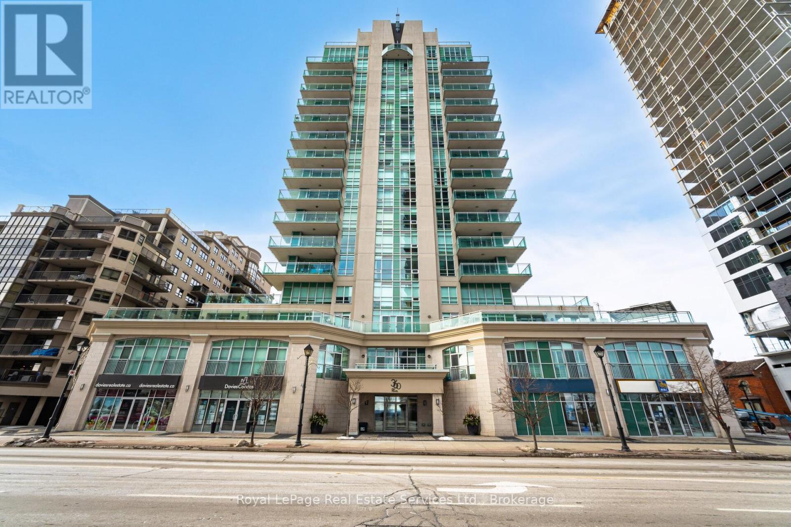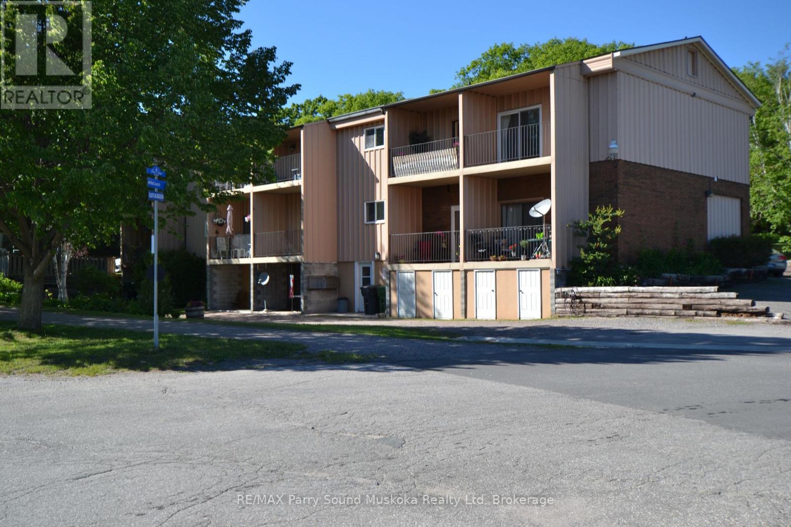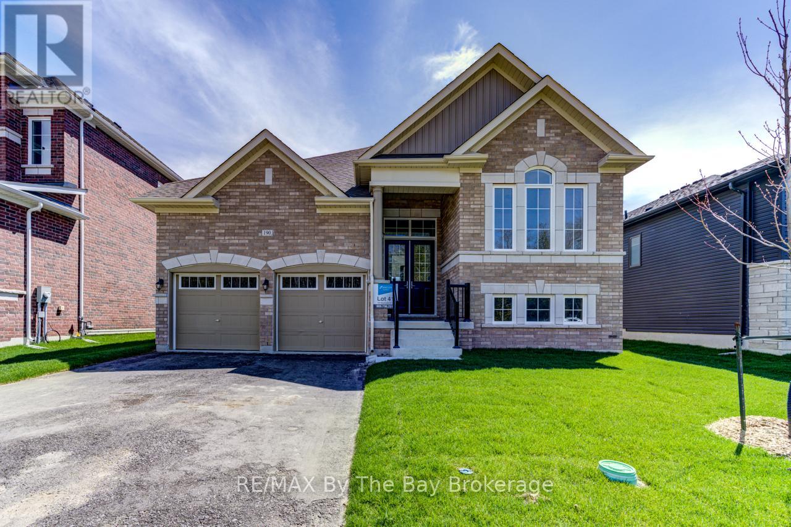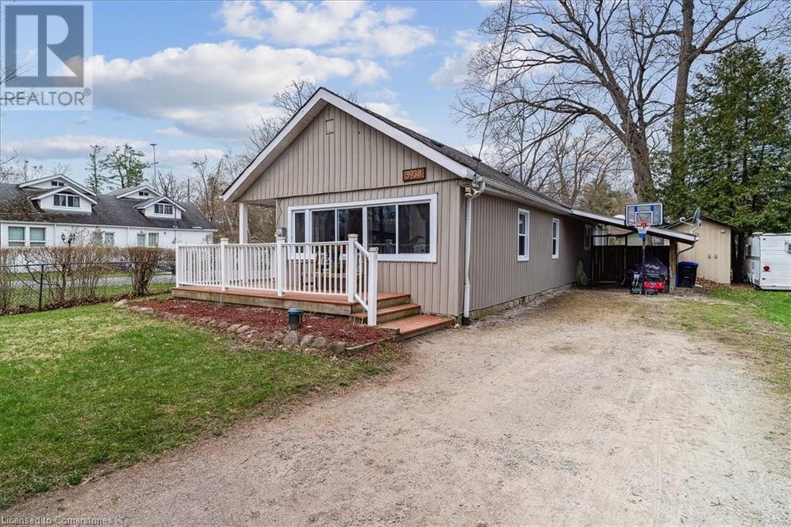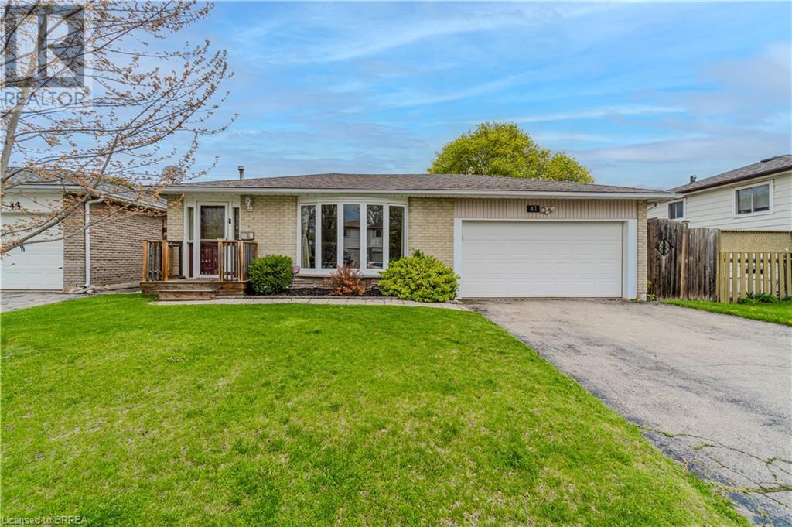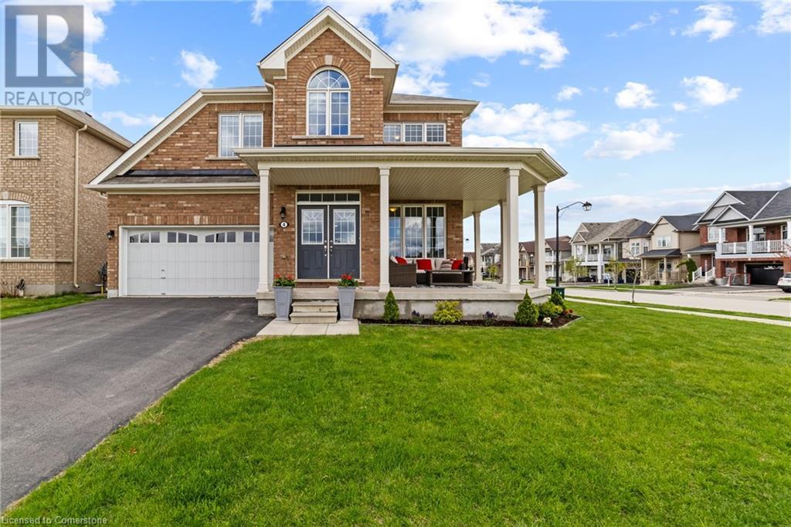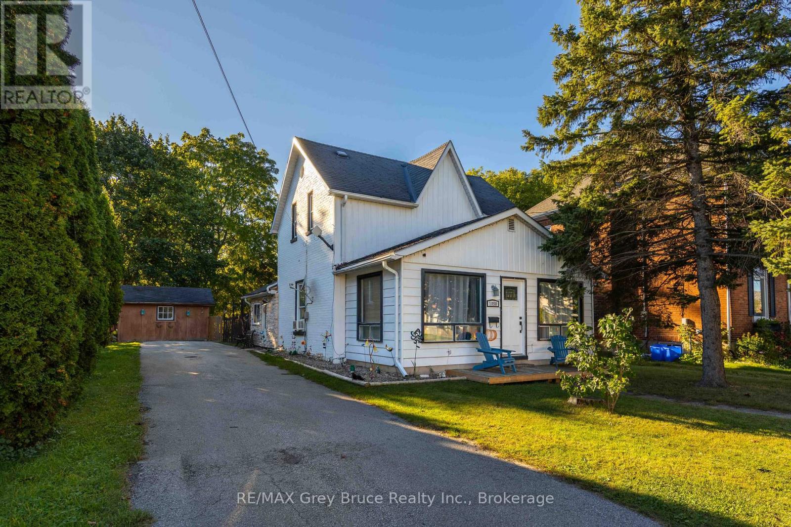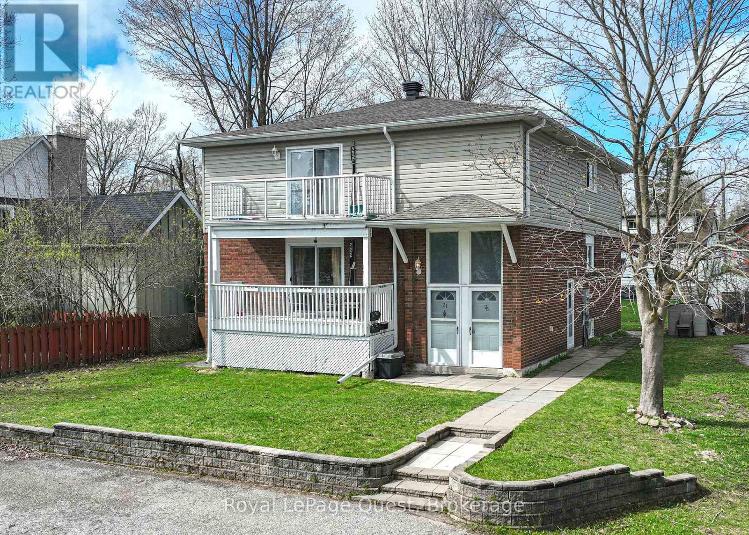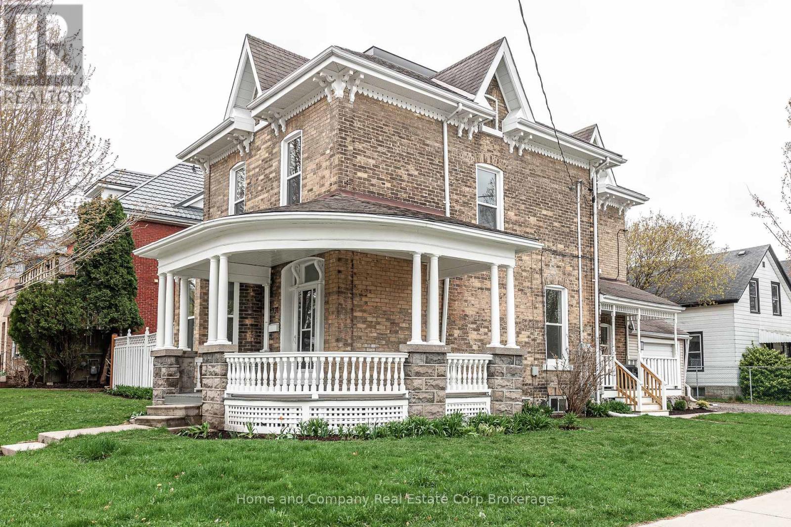Hamilton
Burlington
Niagara
443 Park Street W
West Grey, Ontario
Introducing a brand new townhome for 2025, nestled in the charming community of Durham, Ontario. This meticulously crafted Candue Home offers exceptional quality, timeless design, and everyday functionality with all essential amenities thoughtfully located on the main level. Step inside to discover a custom-designed premier kitchen featuring elegant quartz countertops, a spacious living room, the main bathroom and your new primary bedroom. Additionally, there is a second bedroom or office and a laundry closet. This level is completed with front and rear porches as well as a full-sized garage for one vehicle. Descend the hardwood staircase to find a fully finished lower level bursting with natural light from the oversized windows. It includes an extra bedroom with walk-in closet, a four-piece bathroom, a generous recreational room, along with the mechanical room and an unfinished storage area - what an added bonus! This home also comes with a stainless steel appliance package, Tarion Home Warranty, a paved driveway, a sodded yard, and impressive 9-foot ceilings. (id:52581)
902 - 360 Pearl Street
Burlington (Brant), Ontario
An opulent lakeside lifestyle awaits at 360 on Pearl, where sophistication meets convenience in the heart of downtown Burlington. This prestigious residence offers a perfect balance of urban vibrancy & serene waterfront charm, with gourmet dining, scenic lakeside parks, & a thriving arts scene just steps away. Effortless commuting is ensured with nearby transit, highways, & GO Train access, while curated building amenitiesincluding a fitness center, a party room, movie theatre & an 18th-floor rooftop terrace with panoramic Lake Ontario viewsenhance your well-being. This exquisite 2-bedroom, 2-bath corner suite is a sanctuary of luxury, showcasing expansive floor-to-ceiling windows framing breathtaking lake vistas. With approximately 1335sq. ft. of impeccably appointed interior space & an additional 200+ sq. ft. of outdoor living on the oversized balcony, it offers abundant room for both lavish entertaining & tranquil relaxation. Nine-foot ceilings, elegant crown mouldings, & new wide-plank hardwood floors create a timeless ambiance, while the open-concept living/dining area, bathed in natural light, seamlessly extends to the balconyideal for unwinding with starlit lake views. The stunning kitchen features dark-stained solid wood cabinetry with crown mouldings & under-counter lighting, an extended island with a breakfast bar, striking granite countertops & backsplash, potlights & premium stainless steel appliances, including a gas range. Retreat to the serene primary suite, complete with a luxurious 3-piece ensuite boasting an oversized glass-enclosed shower, while the peaceful second bedroom enjoys captivating lake views. A stylish 4-piece main bath with a deep soaker tub/shower combination & a dedicated laundry room add to the suites convenience. Your underground parking spot on P2 level #19 is over-sized, extra-wide, & your private storage locker on Level P3 ensures every element of this residence is as functional as it is luxurious. (id:52581)
#10 - 21 Prospect Street
Parry Sound, Ontario
Live the cottage country dream whether a home or your city getaway w/low maintenance! 2 bedroom condo with built in closets just a few steps away from the beach, trails, park & Georgian Bay. Enjoy the sunset filled skies over the Bay from your balcony ( 5'8"x11'2"). Full dining room, ensuite, laundry, master bedroom w/plenty of closet/storage space & custom built office area. Built-in cabinetry in living room & dining room. Plenty of lighting & sun in the day. New flooring being installed, new bathroom vanity and all interior wall being freshly painted. Vacant, however, flooring and painting in progress. Access is on the second floor with stairs at the rear of the building. Therefore 24 hrs required for notice. Interior photos will be updated soon.The Seller is a Realestate Registrant. (id:52581)
190 Mapleside Drive
Wasaga Beach, Ontario
All brick bungalow with walking distance to the beach, school, playground and more. Welcome to the Bay floor plan by Zancor Homes. This beautiful layout has 4 bedrooms and 3.5 bathrooms. Enjoy main floor living with an open concept kitchen, breakfast area and living room, with 3 bedrooms and 2.5 bathrooms on the main floor. In the partially finished basement, you'll find an additional bedroom, bathroom and rec-room. This home features many upgrades throughout: smooth ceilings, pot lights, kitchen cabinets, counter tops, stainless steel appliance package, bathroom vanity upgrades, premium bedroom carpets, washer/dryer, AC and more! Book your showing today and don't miss out living in a great community! (id:52581)
3938 Algonquin Avenue
Innisfil, Ontario
Charming Bungalow in Sought-After Big Bay Point! Welcome to this exceptional opportunity to own a detached 3-bedroom, 1-bathroom bungalow in the peaceful and highly desirable community of Big Bay Point. This well-maintained home offers the ease of one-level living and a thoughtfully designed layout featuring a gracious living and dining area with a cozy gas fireplace, a welcoming front foyer that can double as a home office, and a well-appointed kitchen with in-suite laundry. At the rear of the home, a spacious family room with vaulted ceilings and wall-to-wall windows fills the space with natural light—an ideal setting for relaxation or entertaining. Situated on a generous 50 x 150 ft lot, the property features two outbuildings, a wraparound wooden deck (2023), and ample green space for outdoor enjoyment. Recent upgrades include a renovated bathroom (2021), new sliding door (2024), updated windows (2019), and fresh interior paint (2025). Just a 5-minute walk to Lake Simcoe and the vibrant lifestyle of Friday Harbour, you’ll enjoy access to sandy beaches, exceptional dining, boutique shopping, golf, and more. Perfect for year-round living or as a weekend retreat, this charming home offers comfort, character, and a prime location. (id:52581)
41 Forest Drive
Paris, Ontario
This deceptively spacious 4-level backsplit is much larger than it appears—perfect for summer living in Paris’ desirable North End! Welcome to this charming 3-bedroom, 2-bathroom home that blends comfort, convenience, and outdoor fun. Nestled in a sought-after family-friendly neighborhood, this North End gem features a fully finished rec room offering ample space for relaxing, entertaining, or family movie nights. Step outside to a fully fenced backyard complete with a heated inground pool and plenty of additional room for kids and pets to play—ideal for making the most of warm summer days. Located within walking distance to North Ward School, Holy Family, and Paris District High School, it’s a fantastic choice for growing families. Whether you're hosting weekend pool parties, unwinding by the water in the evening, or strolling through the welcoming neighborhood, this spacious home could be the perfect fit for your family’s next chapter. (id:52581)
4 Tinlin Drive
Binbrook, Ontario
Welcome to this beautifully maintained and charming 4 bedroom, 3 bathroom home, ideally located on a spacious corner lot with a classic wrap-around porch, perfect for enjoying your morning coffee or relaxing evenings. From the moment you arrive, the striking double front door entry sets the tone for the warm and inviting interior. Step inside to discover a bright, open concept main floor, neutrally painted throughout and designed for modern family living. Stylish laminate flooring flows seamlessly across the main level, where you'll find a versatile dining room that can serve as a secondary family room or play area, and features a dedicated office, ideal for working from home or managing busy schedules. The heart of the home is the sleek, contemporary kitchen, featuring gorgeous recently installed quartz countertops (Feb 2025), a walk-in pantry, and a built-in coffee nook. Large sliding glass doors off the kitchen lead to a spacious, unspoiled backyard, a blank canvas with endless potential for outdoor entertaining or gardening. Interior access off the kitchen to a two-car garage adds everyday convenience. Upstairs, you'll find plush, newly installed carpeting (April 2025) and four generously sized bedrooms, offering comfort and privacy for the whole family. Master bedroom is spacious and features two walk-in closets and an abundantly sized ensuite with soaker tub, double sinks, separate shower. Located close to schools, parks, and shopping, this home combines comfort, functionality, and location, all in one beautiful package. Over 1200+ sq.ft of unfinished basement. Don't miss your chance to own this exceptional family home in one of the area's most sought-after communities! (id:52581)
3060 Rotary Way Unit# 303
Burlington, Ontario
Spotless bright 1 bedroom Mattamy-built unit in quiet complex, perfectly situated in Alton Village. The front foyer welcomes you to an open concept floor plan with upgraded cork flooring. The Kitchen features plenty of cabinets and counter space, with stainless steel appliances and an oversized breakfast bar area. The Dining and Living areas provide many lifestyle opportunities, with enough room to include a home office workspace. Double patio doors lead to a private balcony overlooking the courtyard with perfect sunset views. The spacious primary Bedroom includes a walk-in closet. Laundry is located in it's own utility room with extra storage space. The 4 piece Bathroom features neutral decor. Unit includes one underground parking space and locker. Perfect for first time home buyers, downsizers or professionals, ready to move in! (id:52581)
244 Mcgill Road
Mount Pleasant, Ontario
If you're looking for the perfect Country Retreat then look no further! This immaculate and updated home comes complete with a massive 50' X 27' shop. Located in Mount Pleasant, one of the most sought-after communities in Brant County, the owners of this stunning property have lovingly improved and maintained it with painstaking attention to detail and functionality. A welcoming and spacious foyer features access to the front and rear entry doors as well as to the oversized double car garage. The entire first floor has been completely remodelled and offers an impressive wooden stairway leading to a tastefully decorated living room with engineered hardwood flooring, an inviting formal dining area and a gourmet kitchen with rich wooden cabinetry, stainless steel appliances and granite counters. The primary bedroom contains its own ensuite bath with separate shower. 2 additional tastefully appointed bedrooms and a 4 pc bath provide ample accommodations for the whole family. The lower level awaits you with not one but two massive family rooms offering an abundance of gathering areas and spaces for family time and entertaining. Cue up at the pool table or settle in front of the peaceful fireplace with a glass of wine and a good book. The exterior of this property is just as impressive and well-maintained as the interior. The expansive lot measures over half an acre, backing onto farmer's fields offering privacy and space for recreation. The front and rear yards are edged with Duracurb™ and a newly re-built deck with gazebo and professionally landscaped gardens create a tranquil area for relaxing and hanging out and maybe a BBQ or two. The huge shop with separate driveway was completely renovated and enlarged in 2012 and includes a separate office space, work areas as well as parking and storage and is equipped with a compressor, gas furnace and 100 amp hydro service. This one's your dream come true!! (id:52581)
1050 2nd Avenue W
Owen Sound, Ontario
Lovely family home featuring a mudroom leading into the large eat-in kitchen with updated cabinetry, backsplash, and counter top, master bedroom, livingroom, laundry room, 4 pc bath, large playroom for the kids all on the main floor. Upstairs are three more bedrooms and a 2pc bath. The large backyard has plenty of space for the kids to play plus room for the above ground pool, trampoline and the shed (12 x16). Enjoy the refreshing pool on a hot day. The private back deck is a great place to enjoy your morning coffee or sip on your favourite beverage in the evening. Great location close to shopping, restaurants, kelso beach, library, and the Tom Thomson art gallery. Book a showing with your favourite realtor and view everything this home has to offer. (id:52581)
21 King's Court
Orillia, Ontario
LEGAL TRIPLEX: THREE UNITS! Live in one and let the others pay the bills. OR set the price for main floor with long term tenants in the other 2 units. Quiet street in North Ward. 1200 sq ft main floor apartment is occupied by owner who will vacate on closing. Large 3 bedroom apartment on the second floor and large one bedroom in the bright basement. Upper and Lower Tenants have lease until Dec 31, 2025. Parking can fit 9 vehicles. Rezoned as Triplex 2012. Many upgrades- including Gas Fireplace in basement apartment, Roof (boards, shingles, insulation--2016-2017); new gas Hot Water Tanks 2025; see complete list. Laundry in basement is used by all but is NOT included in leases. Close to the trail and some shopping. Its possible to walk downtown and to Couchiching Beach. Buyers must have own agent. (id:52581)
131 Cambria Street
Stratford, Ontario
Step back in time and own a piece of gorgeous Victorian charm. This exceptional duplex offers the perfect blend of timeless elegance and contemporary comfort. The soaring ceilings, natural light, spacious layouts and separate porches capture the character of the era. Private separate entrances, parking for 6, garage, fenced in backyard and walking distance to our vibrant downtown make this vacant house a perfect opportunity for owner occupation or an attractive investment in a prime location. The main level has been renovated including all new appliances and the upper unit has been beautifully refreshed. New furnace (2025), new windows (2023), painted exterior wood and new soffit and fascia (2024) are amongst the many updates. Don't miss this rare opportunity! (id:52581)



