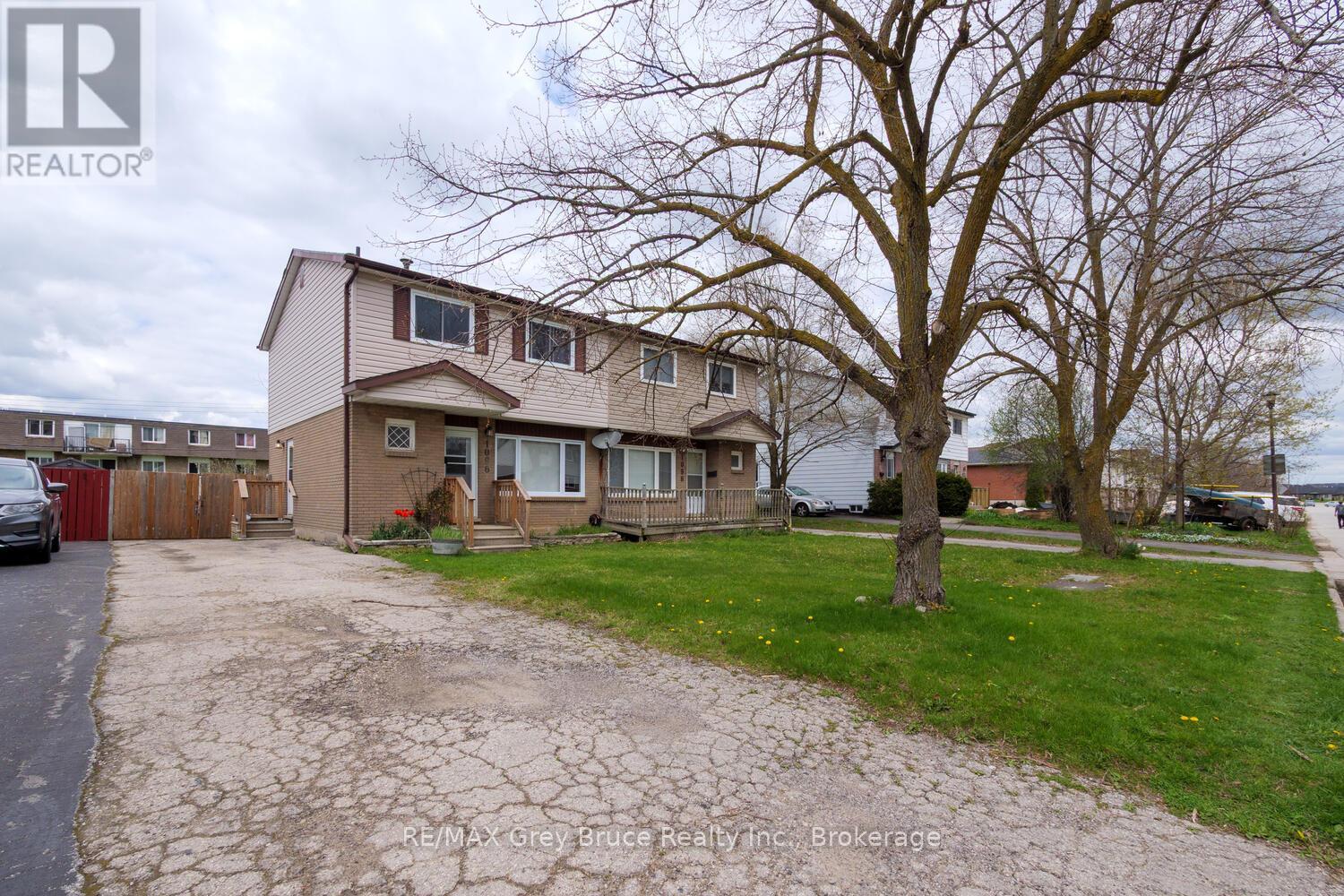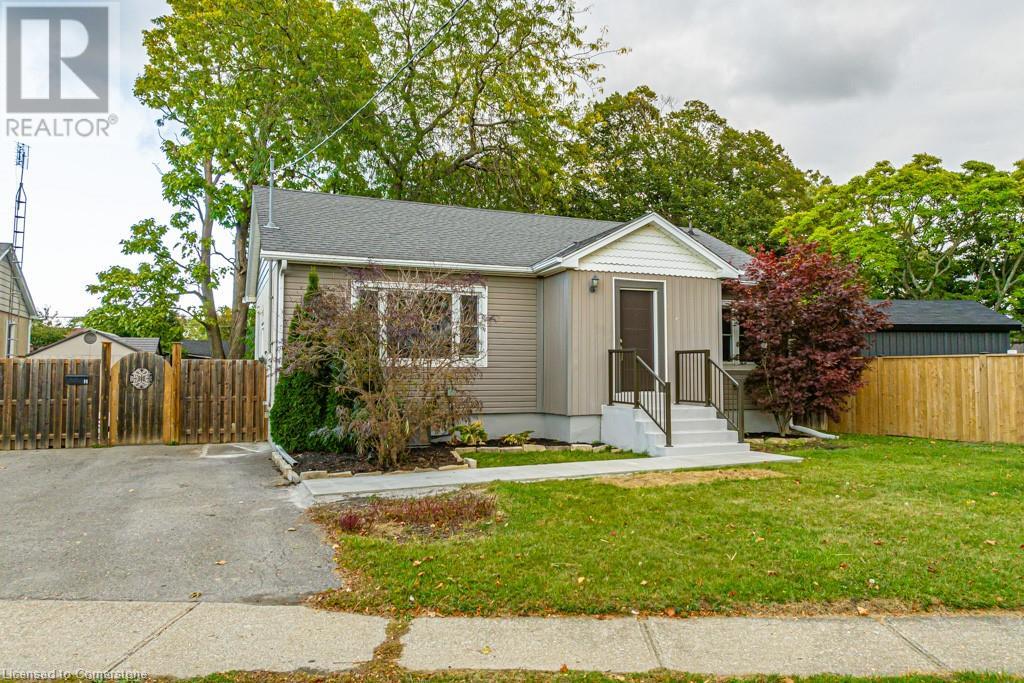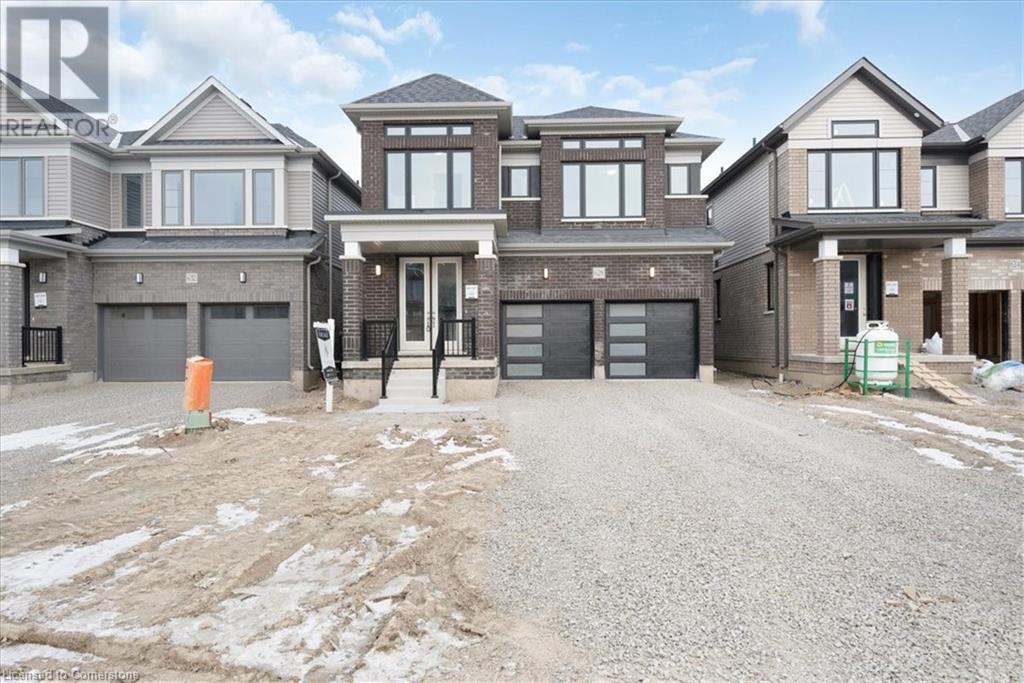Hamilton
Burlington
Niagara
449 Bunting Road
St. Catharines (Carlton/bunting), Ontario
Welcome home to 449 Bunting road, a spacious 3 plus 1 bedroom, 2 bathroom brick bungalow situated in the highly desired north end of St. Catharines! This well maintained home has new roof in 2020, as well as all vinyl windows in 2020! The main floor features a living room with lots of natural light, 3 spacious bedrooms, 4 pc bathroom, dining room and spacious kitchen with granite countertop and stainless steel appliances! There is a separate side entrance to the basement through the attached garage! The basement conatins a second kitchen and dining area, bedroom, 3 pc bathroom, laundry, huge recroom with bar and gas fireplace, and cold cellar! This home is perfect for an inlaw suite or apartment! The triple wide driveway is a few years old and allows adequate parking! The backyard has big covered porch, shed, hot tub, and garden area! This home is close to all amenities, five minutes to Lake Ontario, five minutes to the QEW, close to the walking trails, and canal! Book your private showing today! (id:52581)
95 North Park Street Unit# 1
Brantford, Ontario
Welcome to 95 North Park Street, Unit 1 – Maintenance free Detached Condo in Brantford's sought out North End! This beautifully maintained all-brick detached home offers the perfect blend of convenience, comfort, and style—ideal for those looking to downsize without compromising on space or privacy. Located in a prime area close to shopping, dining, and with easy highway access, this is maintenance free living at it's finest. Step inside to discover a thoughtfully designed 2+1 bedroom, 2 bathroom layout with main floor living and an attached single-car garage. The open-concept main level is perfect for entertaining, featuring a spacious kitchen with granite counter tops and large island, stainless steel appliances, tile backsplash, under-cabinet lighting, and plenty of cupboard and counter space. The kitchen flows seamlessly into a bright living and dining area with room for a large table, gas fireplace with a TV mount, and walk-out access to your private backyard deck—complete with an electric retractable awning for comfortable outdoor living. Crown moulding, recessed pot lights, new laminate flooring and built-in ceiling speakers elevate the main floor's design. Enjoy the convenience of main floor laundry, a 4-piece bathroom, and two generous bedrooms including a private primary retreat at the back of the home. Downstairs, the fully finished lower level boasts a cozy rec room with another gas fireplace surrounded by a stone hearth, a wet bar, built-in speakers, a third bedroom, a 3-piece bathroom, and ample storage in the large utility room. Whether you're hosting family gatherings or enjoying peaceful days at home, this detached condo delivers the lifestyle you’ve been waiting for. **Condo Fees Include** Windows/Doors, Roof, Decks, Garage doors, snow removal, ground maintenance/Land Scaping, Property management fees, Association Fee, Building Insurance. Laminate floors 2020, Composite deck 2024 (id:52581)
212 William Street
Brantford, Ontario
All brick two storey home with a covered front porch. 4 bedrooms, 1 bathroom. Master bedroom spans the entire width of home. Hardwood floors, large eat in kitchen with updated cabinets and granite counter tops, main floor laundry, convenient mudroom for storage, large main floor bedroom, plus an additional 3 bedrooms upstairs. New roof in 2016. Fenced private yard. Walk to University and all downtown amenities. (id:52581)
1 Jarvis Street Unit# 1302
Hamilton, Ontario
WELCOME TO THE VELVET-1 FLOOR PLAN WITH A BALCONY LOCATED IN ONE OF HAMILTON'S MOST SOUGHT AFTER NEIGHBOURHOODS!! THIS ONE BEDROOM (460 SQFT INTERIOR AND 56 SQFT BALCONY) OFFERS AN OPEN CONCEPT LIVING AREA WITH ACCESS TO THE BALCONY. THIS SUN-FILLED UNIT IS BRIGHT AND CHIC - PERFECT FOR SOMEONE LOOKING FOR THE CONVENIENT LIFESTYLE!! ALMOST NEW WITH OVERSIZED WINDOWS, MODERN DECOR, OPEN CONCEPT KITCHEN WITH BUILT-IN APPLIANCES, A COZY BEDROOM AND A LARGE BALCONY WITH AN UNOBSTRUCTED SOUTH VIEW OF THE ESCARPMENT.. DON'T MISS OUT ON THIS VIBRANT LOCATION JUST STEPS TO THE HEART OF DOWNTOWN, THE GO STATION, CITY TRANSIT, RESTAURANTS, SHOPPING, JACKSON SQUARE, THE HAMILTON FARMERS MARKET, THE FIRST ONTARIO CENTRE, THE BAYFRONT PARK, ACCESS TO ALL PARTS OF THE CITY, MCMASTER UNIVERSITY, MOHAWK COLLEGE AND MORE. THIS IS A VIBRANT AND DYNAMIC AREA THAT COMBINES HISTORIC CHARM WITH MODERN CULTURAL ENERGY. LOCATED ALONG THE NIAGARA ESCARPMENT AND BORDERING LAKE ONTARIO, IT SERVES AS THE CITY'S CULTURAL AND COMMERCIAL HEARTBEAT. DOWNTOWN HAMILTON IS A DESTINATION THAT OFFERS A RICH BLEND OF CULTURE, HISTORY, AND MODERN AMENITIES, MAKING IT A MUST-VISIT FOR LOCALS AND TOURISTS ALIKE. A GREAT LOCATION! THIS BUILDING OFFERS AN EXERCISE/'WORKOUT ROOM AND A CO-WORKING SPACE. AAA TENANTS. (id:52581)
1096 15th St B Avenue E
Owen Sound, Ontario
WELCOME HOME ! This semi detached home, ideally located behind Shoppers Drug mart on the East side of town, offers easy access to a variety of amenities, including the hospital, hospice, Walmart and more. Its a convenient spot for anyone looking to enjoy all that the area has to offer.The property has undergone numerous upgrades, presenting a fresh and modern feel. As you enter you'll notice new flooring, a well appointed kitchen, and welcoming living room. Upstairs there are 4 newly floored bedrooms and a beautiful new bath with walk in shower.The lower level offers a space for a Recreation .room, office, gym or additional storage along with Laundry facilities. Outside the brand new fenced backyard offers a safe space for the dog or children, gardening or simply enjoying the fresh air. With new windows and door throughout, this home is stylish and an excellent choice. Move in Ready. SELLER WILL Leave everything except personal items if buyer wants. (id:52581)
62 Tuyll Street
Bluewater (Bayfield), Ontario
Stunning architecturally designed, 3-bedroom, 3-bath custom home offering over 3,000 sq/ft of refined living space on a rare double corner lot just steps from the shores of Lake Huron. This exceptional, mid-century inspired property blends luxury and functionality with soaring cedar ceilings, polished concrete floors and skylights throughout. A striking double-sided gas fireplace anchors the open-concept layout. The chefs kitchen features Fisher & Paykel appliances, bespoke terrazzo countertops, custom white oak cabinetry, and a walk-in pantry. The primary suite includes a spa-like marble ensuite, while the spacious guest bath mirrors the same high-end finishes. Unique features include a wellness area, a green room with built-in planter box and living wall, and a cozy wood stove. A separate 440 sq/ft studio space with private entrance offers the perfect setup for a home-based business, office, or creative studio. The heated two-car garage doubles as a workshop with loft storage, ideal for hobbyists or entrepreneurs.The professionally landscaped yard is an entertainers dream, complete with a saltwater hot tub, two fire pit areas, IPE hardwood decking, and an automated irrigation system. Every inch of this home has been thoughtfully curated to deliver comfort, style, and a deep connection to nature. A truly one-of-a-kind property where modern design meets lakeside tranquility. (id:52581)
53 Concession 6 Concession
Brockton, Ontario
Experience the charm of country living on this one acre lot that offers a stunning view of the countryside. This home has undergone major upgrades over the past few years, including all exterior walls have been foam insulated, dry walled, rewired and also upgraded plumbing, flooring, baths and to top it all off there is a remodeled chef style kitchen with massive quartz counter top island, farm house sink, and loads of cabinets. On the main level you will also find the living room, 4 piece bath with a lovely soaker tub, as well as a newly added rear sun room that makes a great mudroom or a spot to sit and watch the sunrise and sunsets. The stunning staircase leads you up to 3 sunlit bedrooms and another 4 piece bath with laundry. The present owners renovated the lower level, giving them 2 additional rooms, utility room and an additional washer/dryer hook up with separate entrance provides easy access for moving stuff in or out of this area. Don't forget about the 40' x 50' shop which has 2 - 10'x12' doors, concrete floor, water and hydro, great place to work on projects or protect your large toys. The 8' X 12' shed is perfect for the patio furniture and kids toys. Propane furnace was installed in 2022, newer septic and weepers, as well as upgraded well pump. This is a place that you would be proud to call home. Just move in and enjoy! (id:52581)
1969 Town Line
Severn (Coldwater), Ontario
Remarkable rural property set on 66 acres, ideally located between Coldwater and Orillia, formerly operated as a horse farm. This versatile estate features a spacious 2940 sq ft Royal Home with 3+3 bedrooms and 3 full bathrooms, including a fully finished basement in-law suite with a private side entrance. Recent updates include a beautifully renovated kitchen, modernized bathrooms, fresh paint, and upgraded flooring and fixtures throughout. Equestrian enthusiasts will appreciate the three paddocks, four horse stalls, 60' diameter riding ring, and ample outbuildings including five drive sheds, a chicken coop, and two storage sheds. With two scenic ponds and wooded areas offering privacy and recreational enjoyment, the property is perfect for homesteading, retirement, or multi-generational living. Easily expandable to accommodate more animals or farming ventures - this is your chance to own a one-of-a-kind country retreat. Book your showing today and explore the possibilities! (id:52581)
14 Woodbine Avenue Unit# B
St. Catharines, Ontario
Welcome to Lakeport, one of St. Catharine’s most highly sought after neighbourhoods. This beautiful house is situated on a huge lot in a prestigious neighbourhood, wide streets, mature trees and close to HWY, the lake, great schools and parks! This property has everything you need done already! Fully renovated with a full in-law suite, this home is perfect for any buyer or investor! On the main floor, you will enjoy a nice floorplan from the welcoming living room to the luxurious brand-new kitchen, to the three bedrooms and updated bathroom, and in-suite laundry. In the lower level, you can enter from a separate entrance, and you have family room, two more bedroom, another brand-new kitchen, in-suite laundry, and new bathroom. So many upgrades such as windows, furance, A/C, flooring, appliances, doors, lighting, and so much more! Entertain guests with the enormous backyard, this house is truly the perfection combination of location and modern upgrades! (id:52581)
7711 Green Vista Gate Unit# Ph02
Niagara Falls, Ontario
Perfectly situated with breathtaking views overlooking a picturesque golf course, this home offers an unbeatable location close to all amenities. Featuring 2 spacious bedrooms, each with its own ensuite bathroom, plus an additional powder room, this condo provides the ultimate in comfort and convenience. Large windows throughout the home fill the space with natural sunlight while showcasing the beautiful scenery. The modern kitchen boasts sleek stainless steel appliances, making it the perfect space for entertaining. Building amenities include inviting common areas, a party room, a workout room, an entertainment room, and a backyard patio, ideal for relaxing and enjoying the outdoors. Experience the best in luxury living with every convenience at your doorstep! (id:52581)
628 Windwood Drive
Binbrook, Ontario
Brand New 36 Double Car Garage 4-Bedroom Home for SALE! Discover your dream home in the highly sought-after Binbrook community, built by Cachet Homes. Be the first to enjoy this beautifully designed, never-lived-in detached property featuring an open-concept main floor with a gorgeous kitchen, complete with a spacious centre island & breakfast bar, ideal for entertaining and day-to-day living. This home offers 4 spacious bedrooms and 4 bathrooms, including a luxurious primary bedroom with a walk-in closet and private en-suite. Parking is made easy with a double-car garage and two additional surface parking spots, providing space for up to 4 vehicles. Situated in a thriving community in the heart of Hamilton. All new 2024 appliances, stove, fridge, dishwasher and washing machine + upgraded light fixtures. Tarion Warranty included. (id:52581)
113 Walsh Street
Wellington North (Arthur), Ontario
Welcome to this beautifully crafted 3+1 bedroom, 3-bathroom bungalow, custom-built in 2022 by a trusted local builder. Nestled in a friendly and vibrant neighborhood, this home exemplifies superior craftsmanship, thoughtful design, and is still covered under the Tarion structural warranty. Step inside to find an open-concept layout filled with natural light. The spacious living room features a cozy fireplace and large windows, creating a warm and inviting atmosphere ideal for both relaxing and entertaining. The chef-inspired kitchen showcases locally made white cabinetry, quartz countertops, stainless steel appliances, and a large island with bar seating perfect for gatherings. From here, step out to a covered deck, a great spot for morning coffee or evening wind-downs. The primary suite is a serene retreat, offering tranquil backyard views, a generous walk-in closet, and a sleek ensuite with a glass shower. Two additional bedrooms, a stylish 3-piece bathroom, and a convenient laundry room complete the main level. The partially finished basement offers even more living space with a large recreation room, a fourth bedroom, a 3-piecebathroom, and a second full kitchen and laundry area with a separate entrance ideal for an in-law suite or potential rental income. A large unfinished area provides room for a home gym, workshop, or future customization. The heated garage is perfect for the hobbyist or DIY enthusiast, offering comfort and versatility year-round. Ideally located near the Arthur Community Centre and outdoor pool, and just a short stroll to downtown Arthur, you'll enjoy easy access to shops, restaurants, and local amenities. Don't miss this rare opportunity to own a home where modern luxury meets small-town charm this one truly has it all! (id:52581)













