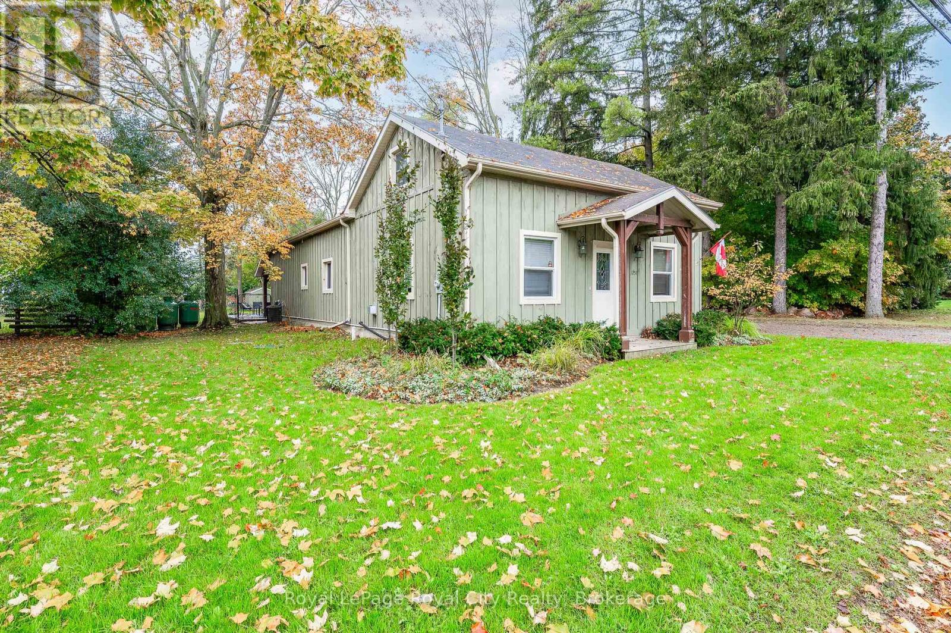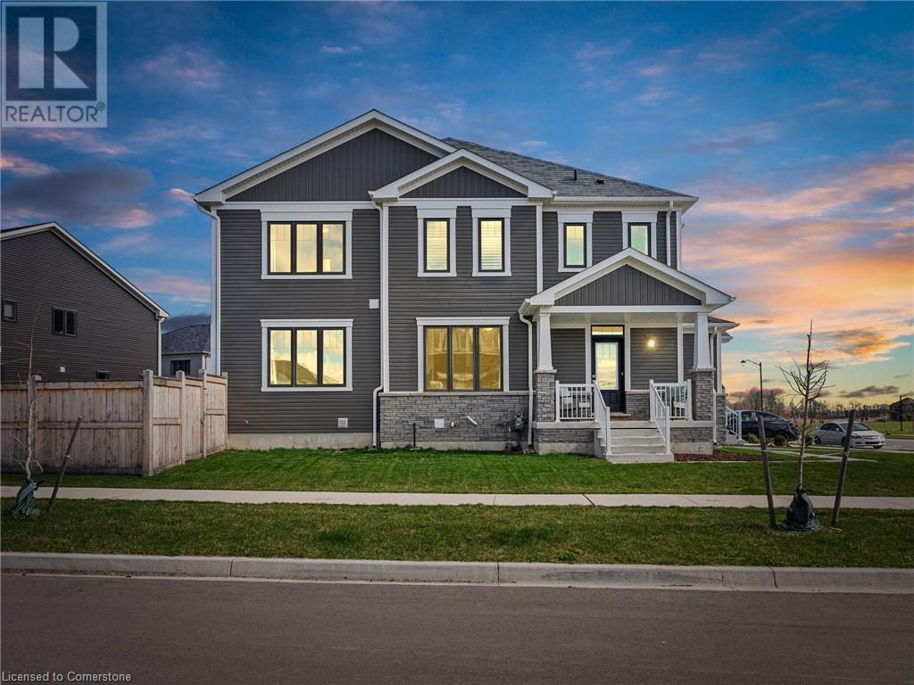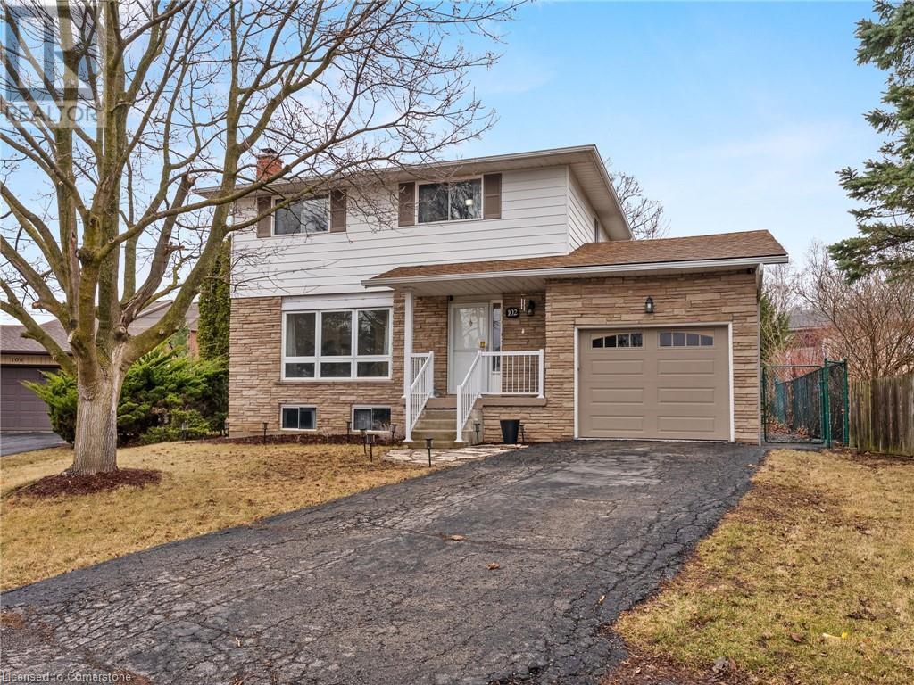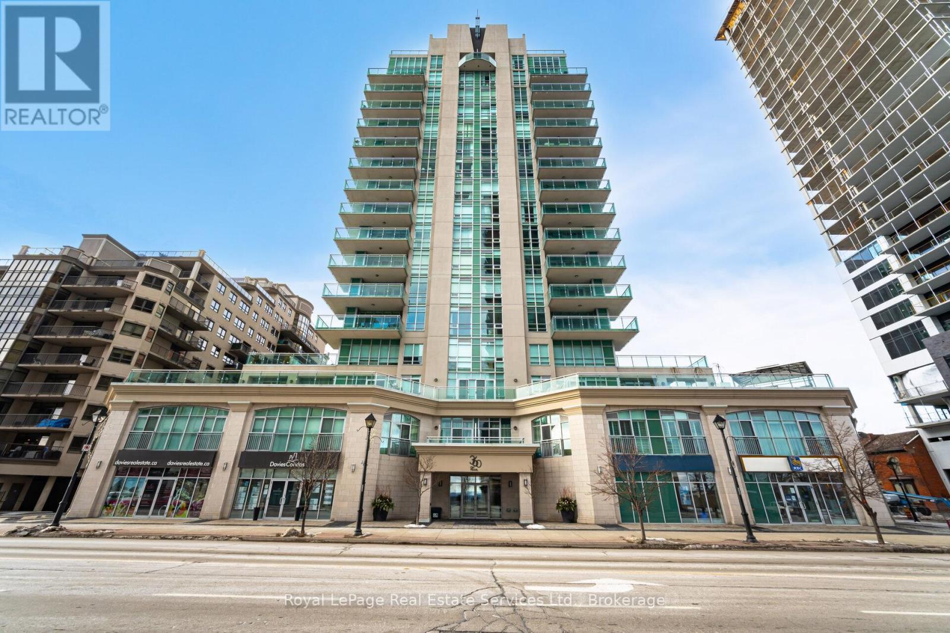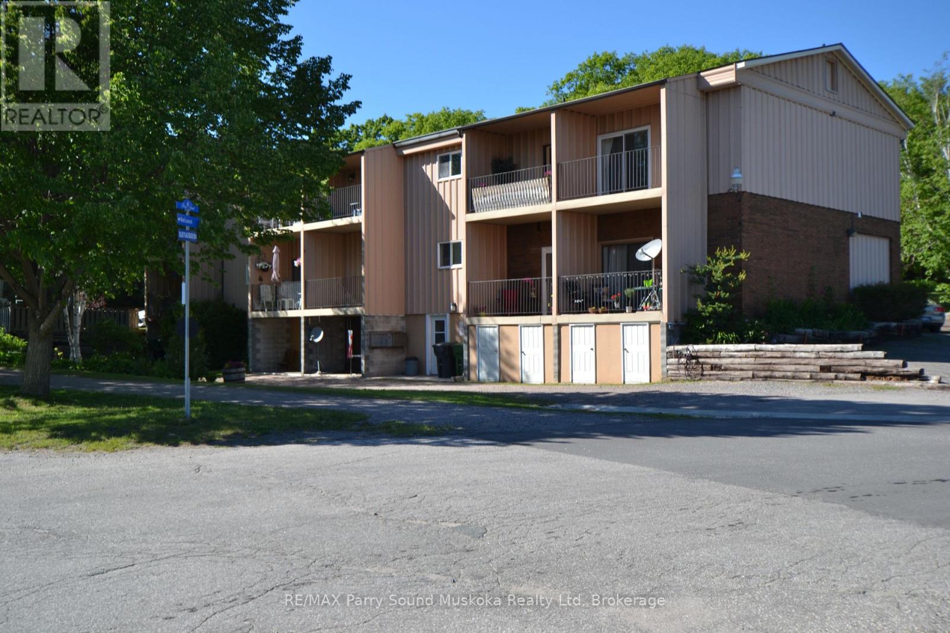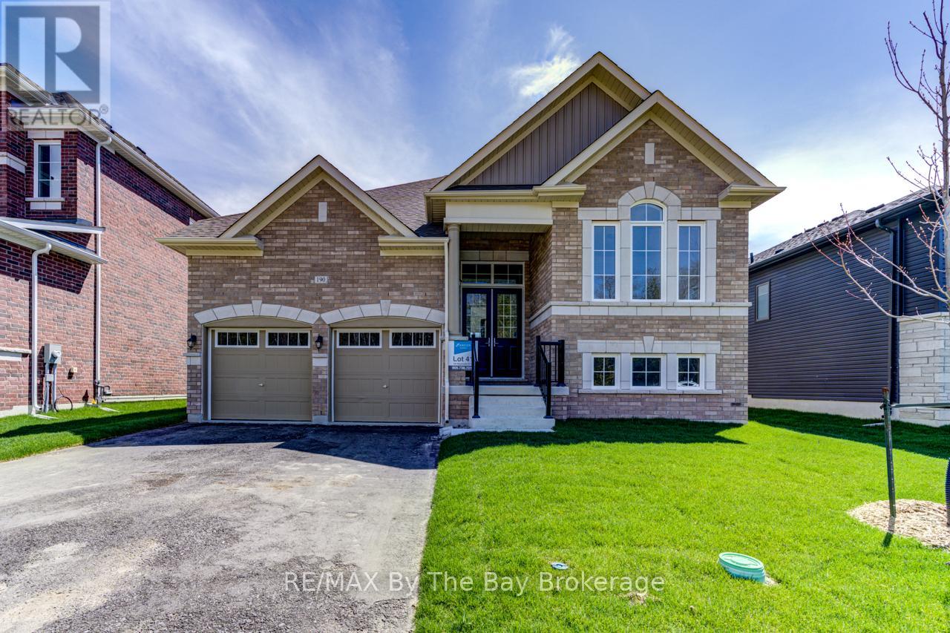Hamilton
Burlington
Niagara
1257 Old 8 Highway
Hamilton, Ontario
Welcome home to 1257 Old Highway 8. Enjoy the small-town charm of the Village of Sheffield, just 10 minutes from Cambridge, close to amenities, shopping & Dundas. With a private 70 x 220 ft lot, you can enjoy the peace of country living & participate in local activities when the mood strikes. This updated 1.5-storey home offers flexibility w/ space for everyone. The main floor is fitted w/ pot lights & beautiful hardwood floors. There is a spacious living room w/ large windows that fill the home w/ natural light. A gas fireplace w/ a stunning wood mantle creates a cozy atmosphere. The kitchen is expansive & well-designed w/ a window above the double stainless steel sinks, a separate island with storage, space for breakfast, socializing or even homework. The ceilings in this part of the home reach almost 10 feet & connect w/ the vaulted ceiling in the dining room space w/ exposed wood details that add to the homes incredible appeal. There is a side entrance into the home located off of the tiled foyer that serves perfectly as a mudroom area with convenient coat hooks & ample space for cubbies or even a bench, great for families w/ kids & pets. There is a coat closet & a main floor laundry area w/ a sink for easy clean-up. The primary bdrm is a peaceful retreat, offering a walk-in closet & a large window overlooking the backyard. Fabulous for retirees looking to minimize stairs. The private 4-piece ensuite includes a jetted soaker tub, glass walk-in shower w/ a rainfall shower-head, & a window for extra light. The 2nd main-floor bdrm has private access to another 4-piece bath that can also be accessed just off the dining room. Upstairs there are 2 spacious bdrms, perfect for kids or a home office & theres even a cozy nook for additional storage. Outside you can relax on your beautiful 880 square ft interlock patio to appreciate the mature trees, chirping birds & fresh country air. With parking for 6+, Dont miss your chance, it won't last long! (id:52581)
741 Shore Lane
Wasaga Beach, Ontario
Welcome to this charming, year-round retreat just steps from the sandy shores of Wasaga Beach, close enough to hear the waves from your front deck! Nestled on the coveted north side of Mosley Street, this two-bedroom cottage offers a spacious living and dining area warmed by a cozy gas fireplace, plus a bright 3-piece bath. Enjoy peace of mind with a durable steel roof and relax or entertain on the expansive wrap-around deck. This turnkey property comes fully furnished, even including two storage sheds and a handy trailer packed with useful extras. Whether you are looking for a full-time home or a weekend escape, this is your chance to own a slice of beachside paradise. Start making unforgettable memories with family and friends today. Book your showing and experience this unbeatable location in person! (id:52581)
2406 Curtis Road
Burlington, Ontario
Welcome to your next chapter in Burlington’s highly desirable Orchard neighbourhood! This stylish 3-bedroom freehold link townhouse is attached only to the garage—meaning no shared walls above grade for added privacy and comfort. The home is clean, bright, and completely move-in ready, perfect for anyone looking for a turnkey lifestyle. Step into the thoughtfully updated kitchen featuring a modern island (2022), California shutters (2022), ceramic tile, and engineered hardwood flooring throughout the main living areas. The primary bedroom includes a walk-in closet and full ensuite bath for your own private retreat. A fully finished basement provides extra living space ideal for a home office, rec room, or guest area. The backyard is a professionally landscaped suburban oasis, complete with a large gazebo and hot tub (2022) set on a professionally installed concrete pad—perfect for unwinding or entertaining in style. You're within walking distance to excellent public and Catholic schools, and just blocks from the stunning Bronte Provincial Park and the scenic Twelve Mile Trail. Enjoy close proximity to shops, restaurants, gyms, Appleby GO Station, and major highways—everything you need is right at your doorstep. Relax on the porch with a coffee and take in the ambiance of this quiet, small street—a peaceful setting in one of Burlington’s most sought-after family neighbourhoods. (id:52581)
1819 Thompson Road
Fort Erie (Bowen), Ontario
HOBBY FARM WITH HOME PLUS UPPER APARTMENT. THE 2.31 ACRES HAS TOWN WATER AND IS LOCATED JUST MINUTES FROM THE FORT ERIE RACE TRACK. A 12-STALL 37 X 70 BARN IS LOCATED NEAR THE REAR OF THE PROPERTY, WHICH CAN PROVIDE AREA TURNOUT. BUT WITH SOME WORK, THE PROPERTY CAN PROVIDE MUCH FOR THE HORSE LOVER, BEING ABLE TO GET IN AT THIS AFFORDABLE PRICE. PROPERTY IS BEING SOLD AS-IS CONDITION. (id:52581)
38 June Callwood Way
Brantford, Ontario
Welcome to this beautiful townhome located in the West Brant area; one of Brantford's most premium neighborhoods! This home is available for immediate occupancy. Great location being walking distance to hiking/walking trails, restaurants including Starbucks, good schools, grocery stores and more! This home has 3 bedrooms, 3 bathrooms, carpet free with luxury vinyl plank flooring throughout, large kitchen with open concept layout with breakfast island having stainless steel appliances. Master Bedroom has an ensuite and walk-in closet. The 2nd bedroom also has a walk-in closet. Convenient 2nd floor laundry with washer and dryer also included. Lots of storage closets throughout plus large unfinished basement; great for additional storage or exercise area! This one won't last long. Schedule your viewing today! (id:52581)
170 Whithorn Crescent
Caledonia, Ontario
Welcome to this move-in ready END unit freehold townhome, built in 2022 and located in a growing family-friendly neighbourhood roughly 30 minutes from Hamilton. Inside, you'll find thoughtful upgrades throughout — quartz countertops, maple kitchen cabinets, upgraded appliances, and a single pot light - giving you the option to add more lighting easily. A beautiful oak staircase leads you upstairs where the primary bedroom includes a custom vanity with added height for extra comfort. The unfinished basement offers a rough-in for a 3-piece bathroom, giving you the potential to expand your living space. Enjoy the convenience of an attached single-car garage and a park with tennis courts right across the street. With a new Catholic and public school, plus a community centre with 49 childcare spaces planned for September 2025, this is a great opportunity to settle into a welcoming and growing community. (id:52581)
102 Dundee Drive
Caledonia, Ontario
Welcome to this tastefully updated 3 + 1 bedroom, 3 bathroom home, perfectly situated in the desirable south side of Caledonia. The main and upper levels are carpet-free, featuring stylish flooring and modern finishes throughout. The upper floor offers 3 spacious bedrooms and a full 5-piece bath, while the partially basement includes a large family room, an extra bedroom, and a 2-piece bathroom with laundry, providing a versatile space for guests, a home office, or a cozy entertainment area. The main living area boasts a bright, open-concept layout with a convenient 2-piece bath, ideal for entertaining. The kitchen has been updated with contemporary touches, making meal prep a breeze. You'll also appreciate the attached single-car garage with direct access to the interior, offering both convenience and protection from the elements. Step outside to enjoy the pie-shaped lot with a fully fenced yard, perfect for kids, pets, or hosting summer BBQs. Ideally located, this home is just minutes from shopping, the Caledonia Recreation Centre, and Grand River Park, offering plenty of nearby amenities and outdoor activities. For commuters, you're only 15 minutes from Hamilton and a quick 15-minute drive to Highway 403, providing easy access to the GTA. This move-in-ready gem offers the perfect blend of style, functionality, and convenience with its 3 + 1 bedrooms, finished basement with family room, 1 full bath, 2 half baths (including basement laundry), and a carpet-free interior. The fully fenced pie-shaped lot and attached garage with inside access complete this exceptional property, making it ideal for families, entertainers, and commuters alike. (id:52581)
170 Market Street
Lucan Biddulph (Lucan), Ontario
Welcome to 170 Market St, Lucan! This charming 2-storey century home offers 3 spacious bedrooms, 2 full bathrooms, and an attached 1-car garage, all set on a generous lot with plenty of yard space. Tastefully updated throughout, the home blends classic character with modern amenities. Major updates include furnace (2014), roof (2016), electrical (2014), plumbing (2014), windows (2018), basement waterproofing (2021), and central air (2014).Located in the heart of Lucan, a vibrant and growing community known for its friendly atmosphere, excellent schools, and convenient amenities. Enjoy small-town living with easy access to parks, shops, restaurants, and just a short drive to London. Experience the perfect balance of peaceful rural charm and modern convenience. Don't miss your chance to make this wonderful home yours! (id:52581)
443 Park Street W
West Grey, Ontario
Introducing a brand new townhome for 2025, nestled in the charming community of Durham, Ontario. This meticulously crafted Candue Home offers exceptional quality, timeless design, and everyday functionality with all essential amenities thoughtfully located on the main level. Step inside to discover a custom-designed premier kitchen featuring elegant quartz countertops, a spacious living room, the main bathroom and your new primary bedroom. Additionally, there is a second bedroom or office and a laundry closet. This level is completed with front and rear porches as well as a full-sized garage for one vehicle. Descend the hardwood staircase to find a fully finished lower level bursting with natural light from the oversized windows. It includes an extra bedroom with walk-in closet, a four-piece bathroom, a generous recreational room, along with the mechanical room and an unfinished storage area - what an added bonus! This home also comes with a stainless steel appliance package, Tarion Home Warranty, a paved driveway, a sodded yard, and impressive 9-foot ceilings. (id:52581)
902 - 360 Pearl Street
Burlington (Brant), Ontario
An opulent lakeside lifestyle awaits at 360 on Pearl, where sophistication meets convenience in the heart of downtown Burlington. This prestigious residence offers a perfect balance of urban vibrancy & serene waterfront charm, with gourmet dining, scenic lakeside parks, & a thriving arts scene just steps away. Effortless commuting is ensured with nearby transit, highways, & GO Train access, while curated building amenitiesincluding a fitness center, a party room, movie theatre & an 18th-floor rooftop terrace with panoramic Lake Ontario viewsenhance your well-being. This exquisite 2-bedroom, 2-bath corner suite is a sanctuary of luxury, showcasing expansive floor-to-ceiling windows framing breathtaking lake vistas. With approximately 1335sq. ft. of impeccably appointed interior space & an additional 200+ sq. ft. of outdoor living on the oversized balcony, it offers abundant room for both lavish entertaining & tranquil relaxation. Nine-foot ceilings, elegant crown mouldings, & new wide-plank hardwood floors create a timeless ambiance, while the open-concept living/dining area, bathed in natural light, seamlessly extends to the balconyideal for unwinding with starlit lake views. The stunning kitchen features dark-stained solid wood cabinetry with crown mouldings & under-counter lighting, an extended island with a breakfast bar, striking granite countertops & backsplash, potlights & premium stainless steel appliances, including a gas range. Retreat to the serene primary suite, complete with a luxurious 3-piece ensuite boasting an oversized glass-enclosed shower, while the peaceful second bedroom enjoys captivating lake views. A stylish 4-piece main bath with a deep soaker tub/shower combination & a dedicated laundry room add to the suites convenience. Your underground parking spot on P2 level #19 is over-sized, extra-wide, & your private storage locker on Level P3 ensures every element of this residence is as functional as it is luxurious. (id:52581)
#10 - 21 Prospect Street
Parry Sound, Ontario
Live the cottage country dream whether a home or your city getaway w/low maintenance! 2 bedroom condo with built in closets just a few steps away from the beach, trails, park & Georgian Bay. Enjoy the sunset filled skies over the Bay from your balcony ( 5'8"x11'2"). Full dining room, ensuite, laundry, master bedroom w/plenty of closet/storage space & custom built office area. Built-in cabinetry in living room & dining room. Plenty of lighting & sun in the day. New flooring being installed, new bathroom vanity and all interior wall being freshly painted. Vacant, however, flooring and painting in progress. Access is on the second floor with stairs at the rear of the building. Therefore 24 hrs required for notice. Interior photos will be updated soon.The Seller is a Realestate Registrant. (id:52581)
190 Mapleside Drive
Wasaga Beach, Ontario
All brick bungalow with walking distance to the beach, school, playground and more. Welcome to the Bay floor plan by Zancor Homes. This beautiful layout has 4 bedrooms and 3.5 bathrooms. Enjoy main floor living with an open concept kitchen, breakfast area and living room, with 3 bedrooms and 2.5 bathrooms on the main floor. In the partially finished basement, you'll find an additional bedroom, bathroom and rec-room. This home features many upgrades throughout: smooth ceilings, pot lights, kitchen cabinets, counter tops, stainless steel appliance package, bathroom vanity upgrades, premium bedroom carpets, washer/dryer, AC and more! Book your showing today and don't miss out living in a great community! (id:52581)


