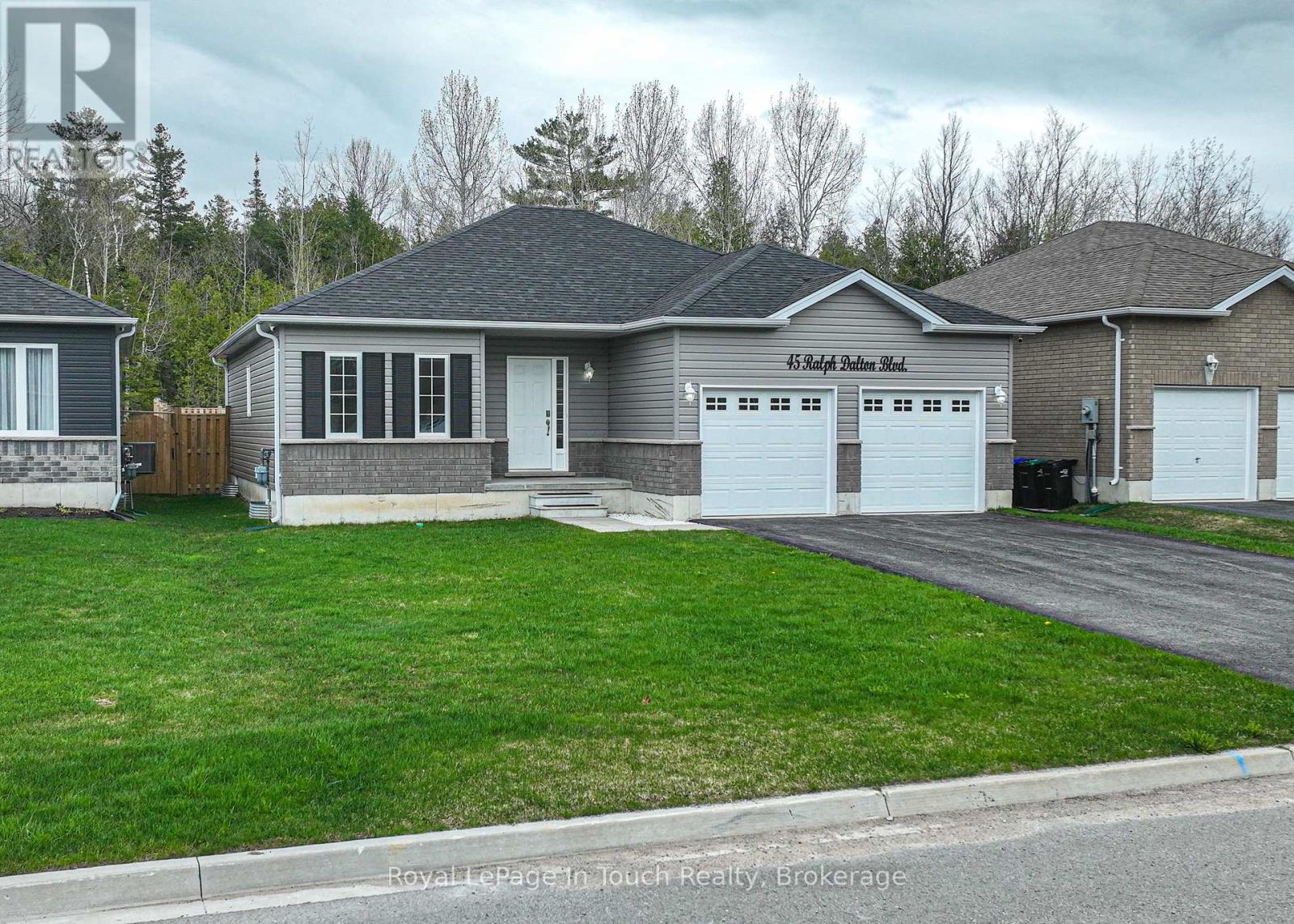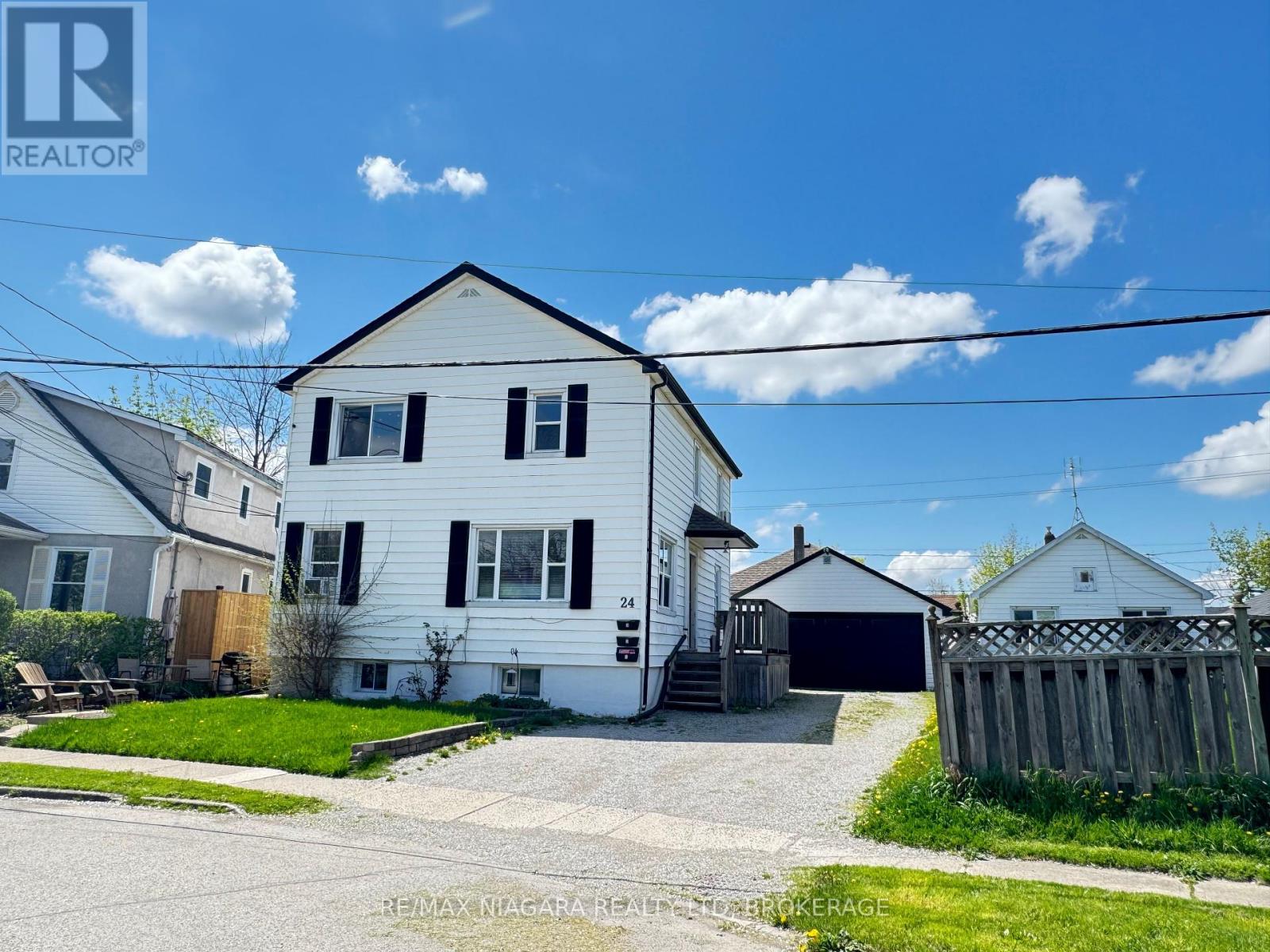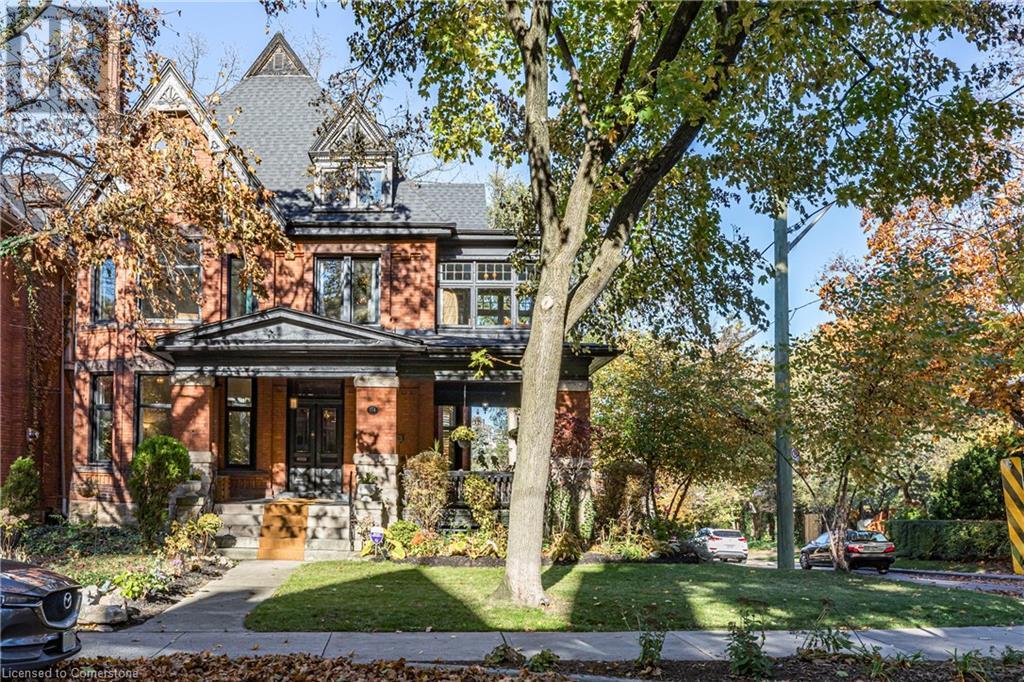Hamilton
Burlington
Niagara
45 Ralph Dalton Boulevard
Tay (Victoria Harbour), Ontario
This beautifully maintained 2 bedroom, 2 bath home offers 1165 sq ft of comfortable living space. Located in a family friendly neighbourhood, on the outskirts of Victoria Harbour it is just a short drive to local schools, parks and shopping centres. This home is ideal for both retirees and young families. Featuring open concept living with kitchen, dining and living rooms areas. Large entrance, main floor laundry, walk out to deck from dining room area and into the private, fully fenced back yard with large shed for storage. Primary bedroom has walk in closet and ensuite bath. Walk in from garage. The basement is unfinished, with rough in for bathroom and central vac. There is a gate on the back fence for access to the paved Tay Trail system (id:52581)
4 Firelane 6a Road
Niagara-On-The-Lake (Lakeshore), Ontario
Welcome to this exceptional lakefront home in the charming community of Niagara-on-the-Lake a perfect blend of rustic charm and modern elegance. This 2-bedroom, 2-bathroom residence offers a serene lakeside lifestyle with stunning panoramic views, providing a true sanctuary for those seeking both tranquility and style. Upon entering, you are greeted by the warm glow of pine floors that lead you into the open-concept kitchen, living, and dining areas. Every inch of this home has been thoughtfully designed to create a seamless flow between spaces, inviting both relaxation and entertaining. The heart of the home is the kitchen, complete with modern amenities and a layout that inspires culinary creativity. Step outside onto the spacious deck, where you can savour the breathtaking lake views and watch the sun set over the water. This expansive outdoor space offers the perfect setting for al fresco dining, morning coffee, or simply unwinding while immersed in nature. The journey continues to the second level, where the primary suite awaits a private retreat with sweeping lake views that fill the room with natural light. This tranquil space includes a generous walk-in closet, along with a serene atmosphere to relax and rejuvenate. Adjacent to the primary suite is the second bedroom, designed as a loft-style sanctuary. With soaring ceilings and a second loft kitchen, this space is ideal for guests or family members seeking privacy and comfort. The spacious ensuite bath features a classic clawfoot tub, offering a unique opportunity to unwind while enjoying picturesque views of the lake. What truly sets this home apart is its versatility. The property offers the unique opportunity to revert to two separate living quarters, making it ideal for extended family, hosting weekend guests, or even as a potential rental. With an additional kitchen and separate spaces, this home is designed to adapt to your needs, offering both flexibility and investment potential. (id:52581)
44 Windsor Road
St. Catharines (Vine/linwell), Ontario
This charming 1.5-storey home is ideally located in a highly desirable North End neighbourhood, offering an exceptional combination of comfort, style, and convenience. The property boasts impressive curb appeal, featuring a freshly updated front porch and steps (2023), providing a warm welcome as you approach. Inside, the home is graced with original hardwood floors throughout, complemented by custom Maxxmar duel shade automated window blinds, adding a touch of sophistication.The spacious living room is centred around a cozy gas fireplace and seamlessly flows into the dining area, creating the perfect space for both casual living and entertaining guests. The kitchen has been thoughtfully updated with fresh paint and stainless steel appliances, offering a modern and functional cooking space. The main-floor bedroom is versatile, making it an ideal space for a home office or guest room. The renovated 4-piece bathroom showcases modern finishes, including new tile, a sleek vanity, and updated lighting.Upstairs, you will find two generously sized bedrooms, each with hardwood floors and contemporary lighting. The main floor also features a delightful 3-season sunroom, providing additional living space and offering serene views of the private backyard, which has been beautifully landscaped.The 1.5-car garage is a true highlight, offering 30-amp service, drywall, heating, and ample storage space for all your belongings. The roof was replaced in 2023, ensuring peace of mind for years to come.This home is perfectly situated in a fantastic location, within close proximity to all the daily amenities you could need, including shopping, schools, parks, and recreational facilities. Whether you are a first-time homebuyer or looking to downsize, this move-in ready property offers the perfect balance of comfort, location, and convenience. Do not miss out on the opportunity to make this wonderful home your own. (id:52581)
3 - 24 Union Street
St. Catharines (Western Hill), Ontario
This second-floor, three-bedroom unit is situated on a quiet street and features a spacious open-concept kitchen and dining area, along with a large living room. Convenience is key, with the property just minutes from city bus routes, schools, convenience stores, grocery shops, and quick access to the QEW and Highway 406. Tenants also have access to an on-site coin-operated laundry facility. One driveway parking space is included, with additional street parking available. Tenants pay $1800/month plus utilities. All applications require recent photo ID, full credit report, references, letter of employment and 2 recent paystubs. We require first and last months rent upfront. Schedule B (in attachments) MUST accompany all offers. (id:52581)
21 Spruce Street
St. Catharines (Downtown), Ontario
Charming 2+1 bedroom home with fully finished basement in desirable location close to all amenities -Fairview Mall, restaurants, public transit, and quick access to the QEW. This move-in ready home offers over 1050 sq ft on finished living space and features hardwood flooring, an updated kitchen with modern white cabinetry, granite counters and breakfast bar, 2 bedrooms on the main floor, and an updated 4pc bath with deep soaker tub. The basement is finished, featuring luxury vinyl flooring throughout, an open concept rec room area, and good sized bedroom. The large backyard is fully fenced and features a patio with gazebo. Other updates include: freshly painted throughout 2025, roof shingles in 2020, granite counters in 2019. Great opportunity for first time home buyers or investors. (id:52581)
22 Elderberry Road
Thorold (Confederation Heights), Ontario
Welcome to Mountainview built open concept beautiful semi-detached, with lots of natural light in a quiet and safe community. Offering 4 bedrooms, 3 four-piece baths and 1 two-piece powder room. Attached garage for one car and driveway for another two vehicles. The primary bedroom has its own EnSite and lots of closet space. A small suite with its own bathroom. The unfinished basement provides an amazing storage room. Close to all amenities, easy access to 406 and QEW, only a few mins drive to Brock University and Pen Centre. Tenants to pay Rental Hot Water Tank $44.58/month. Tenants occupied now. Please contact the listing agent for showing 437.424.3666. (id:52581)
47 Chester Road
Stoney Creek, Ontario
Welcome to this well-maintained 3+1 bedroom semi on private, treed corner property in a mature, desirable neighbourhood backing onto greenspace. Nestled on an oversized lot 120 ft fenced yard with desirable west exposure. Hardwood floors throughout main level, large eat-in kitchen with double sink, white appliances, B/I dishwasher, bright window with view of yard and walkout to BBQ deck with side entrance. Classic architecture with archways and large windows.Lower level features a complete separate entrance for possible in-law suite, large great room with impressive gas fireplace controlled by thermostat and berber carpet and private French door entry, over sized laundry room with ample storage, 2 piece bathroom, converted 4th bedroom with closet and bonus front hall space for small office or storage. Enjoy fresh cherries and pears from your own trees. Fantastic location steps to Eastdale Park and Elementary School, walk to the shops on Queenston Road or a short drive to Lake Ontario and spend the day at Confederation Park. Close to Winona and the Costco at Fifty Road. This is a great family home with separate in-law potential with driveway for multiple cars close to schools and shops. Updates include windows, Furnace and A/C in 2014, new deck and electrical panel in 2022, roof in 2012. (id:52581)
3346 Hannibal Road
Burlington, Ontario
This home was purchased for $300 thousand over asking Now Listed! and are lookiing for your offer and you could be finding a deal of the century! The open-concept kitchen features elegant quartz countertops, a generous peninsula ideal for entertaining, and flows effortlessly into the dining area, highlighted by a stylish accent wall. The spacious living room is filled with natural light, courtesy of a large picture window. Sleek bathrooms, well-sized bedrooms with designer touches, and organized closets add to the home's appeal. Outside, enjoy a double-car driveway and a sunny, expansive backyard—perfect for family fun. Conveniently located close to shopping, schools, parks, and major highways. (id:52581)
114 Aberdeen Avenue
Hamilton, Ontario
This beautifully updated c.1900 Grand Victorian sits on a 50' x 126.33' corner lot with two addresses (incl. 30 Hilton St) in the prime Durand Neighbourhood of Hamilton. Offering 6 bedrooms and over 3 floors of elegant living space. Legally a duplex, it's currently used as a spacious single-family home. Original character shines through with multiple original stained-glass windows, beautiful fireplaces, intricate woodwork, inlay flooring, light-filled sunporch and pocket doors. The main level features formal living/dining rooms, a family room, a large foyer, 2-piece bath and a bright eat-in kitchen with walkout to a private backyard. The second level includes 4 bedrooms, 2 bathrooms, and a laundry room with deck access to backyard. A luxurious third-floor primary retreat offers escarpment views, dressing room (or 6th bedroom), mini-kitchen, loft, and a stunning 7-piece ensuite bathroom with an oversized quartz slap 3-person shower, soaker tub, and double marble vanity. Upgrades include high-efficiency Bosch boiler & tankless water heater with 10yr warranty (2025), central air (2024), windows/doors (2023), 200-amp service and much more! Attached Garage currently used as workshop with access to basement. Walkable to Locke St., Escarpment hiking trails, McMaster, parks, schools, Go Train and downtown. (id:52581)
2218 Leominster Drive
Burlington, Ontario
Welcome to this beautifully updated backsplit in the heart of Burlington’s Brant Hills neighbourhood — an ideal opportunity for new and growing families. Offering 2,200sqft of total living space, this home blends stylish upgrades with smart functionality in a warm, family-friendly setting. Just a short walk from local parks, top-rated schools, and with quick access to major highways, it’s the perfect location for everyday convenience and active living. The front exterior welcomes you with a concrete walkway and an inviting front porch — a great spot to enjoy your morning coffee. Inside, the main floor features a bright layout with an eat-in kitchen, complete with quartz countertops, stainless steel appliances, custom cabinetry, breakfast bar, and breakfast nook framed by a large bay window. The open-concept living and dining room is filled with natural light and offers a walkout to the side yard, making it a great space for entertaining or relaxing with family. Upstairs, you’ll find three well-sized bedrooms and an upgraded 4pc main bath thoughtfully designed with modern tile flooring, stone countertop vanity, and subway-tile shower/bath with a glass panel. Downstairs provides even more living space, featuring a spacious family room with a timeless brick-surround fireplace and direct walkout access to the backyard. A convenient 3pc bathroom with a walk-in shower adds functionality. The finished basement extends your living options with an exercise room, an additional spacious bedroom, and a laundry area. Whether you're working from home, hosting guests, or need space for hobbies and play, this level adds great flexibility. The fully fenced backyard is a true family haven, offering an interlock patio with retractable awning perfect for outdoor dining and plenty of green space for kids and pets to run and play. This home is move-in ready and full of thoughtful touches that make daily life more enjoyable. Don’t miss the chance to make this wonderful family home yours! (id:52581)
2134 Alconbury Crescent
Burlington, Ontario
This beautiful home is nestled in the highly sought-after, family-friendly Brant Hills neighbourhood. Homes in this close-knit community are rare, making this one a special find.The home is meticulously maintained and thoughtfully designed with family gatherings in mind. Upon arrival notice the courtyard seating area perfect for morning coffee. Enter the home through a welcoming foyer featuring a beautiful hardwood staircase. The spacious living room and dining room are ideal for entertaining large crowds, while an additional family room with a gas fireplace is perfect for cozy evenings in.The inviting kitchen boasts built-in appliances, tasteful granite countertops, and sliding glass doors that lead to your backyard haven. This yard has it all, featuring an interlock patio, an in-ground pool, hot tub, and outdoor party bar. It’s the perfect setting for hosting friends and family. Enjoy hot summer days poolside and beautiful summer evenings on the patio.The second floor features five spacious bedrooms and two full bathrooms, making it perfect for a growing family or hosting guests or extended family. The finished basement offers additional living space, perhaps a teen retreat, with an abundance of storage space to meet all your needs.This turnkey home is the complete package, and the community of Brant Hills is renowned for its wonderful, top-tiered schools, parks, community centres, shopping, and quick access to highways. Pool season is upon us, and this home will not disappoint. (id:52581)
27 Surrey Drive
Ancaster, Ontario
NOW IS THE TIME TO BUY the saltwater pool is open, no spring lawn maintenance required. Just add friends and family. This Ancaster oasis is ready for BBQ season with a natural gas line already installed. A stunning saltwater pool featuring a tranquil waterfall, a spacious maintenance-free artificial lawn, which means no lawn maintenance ever. The large entertainer’s deck with a hot tub just steps from the back door—perfect for year-round enjoyment. Inside, this fully finished home offers over 4 bedrooms and 2.5 bathrooms, plus a custom kitchen with convenient pull out shelving, ideal for a growing or large family. The 2.5-car garage provides ample parking and storage space, while the prime location puts you close to shopping, bus routes, and all of Ancaster’s conveniences. Don’t miss your chance—book your showing today for a quick closing! (id:52581)













