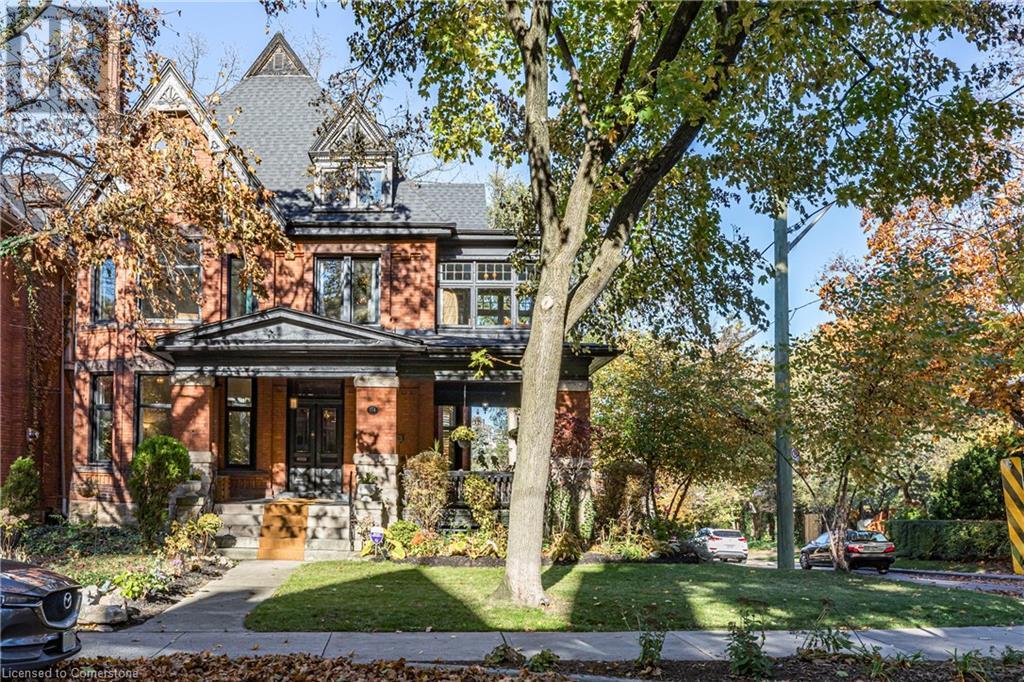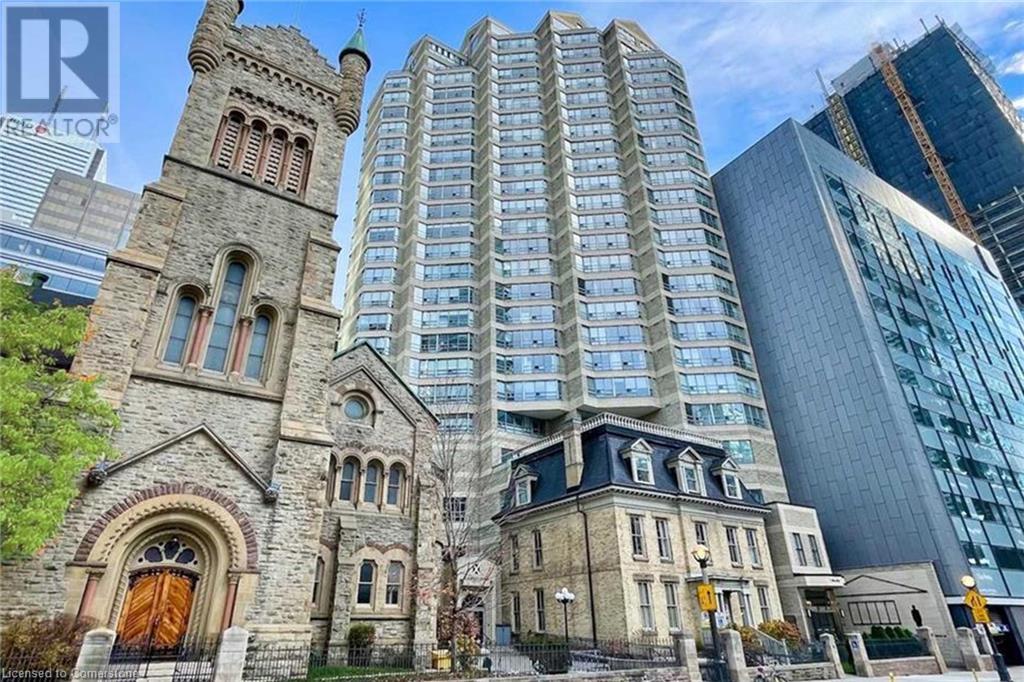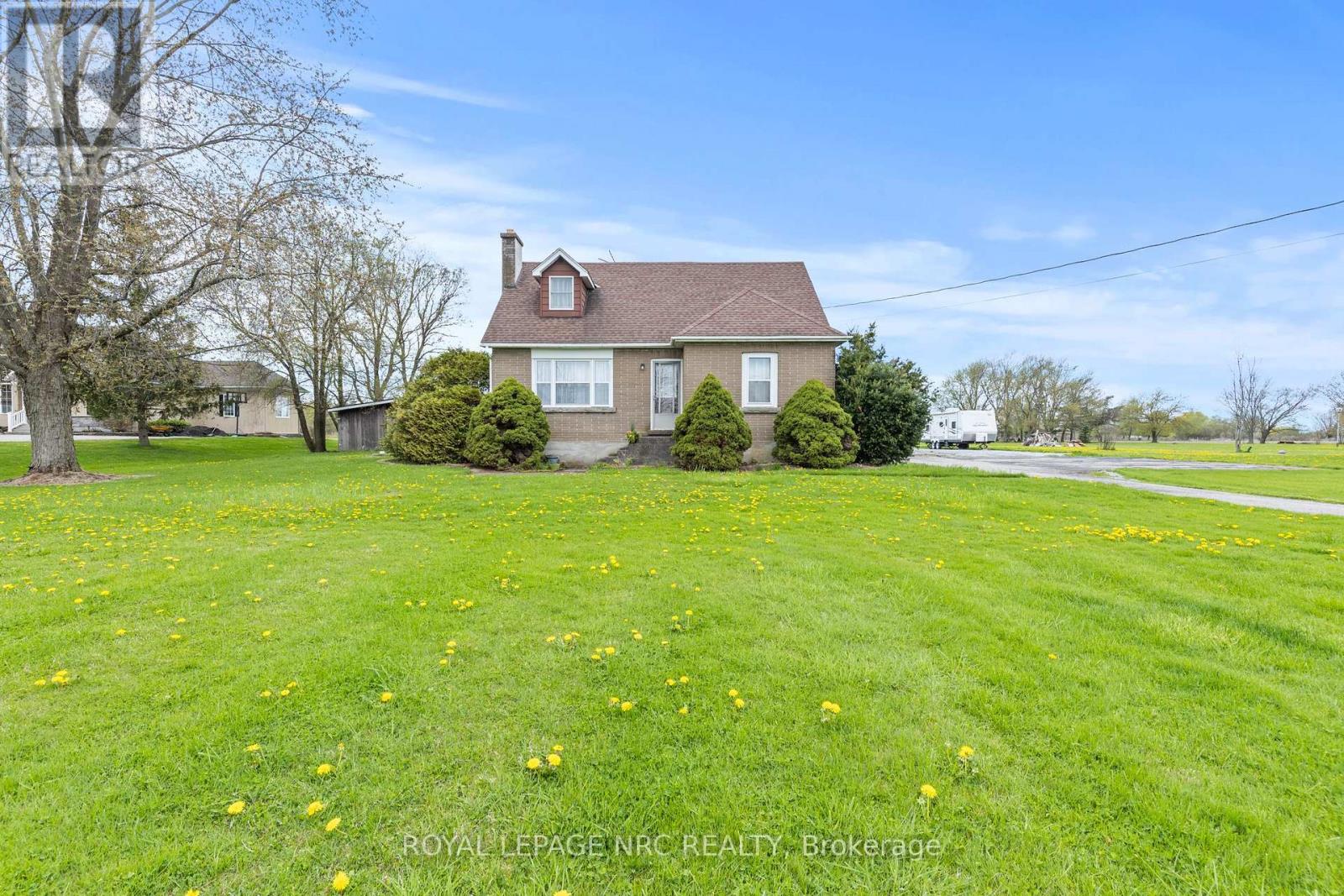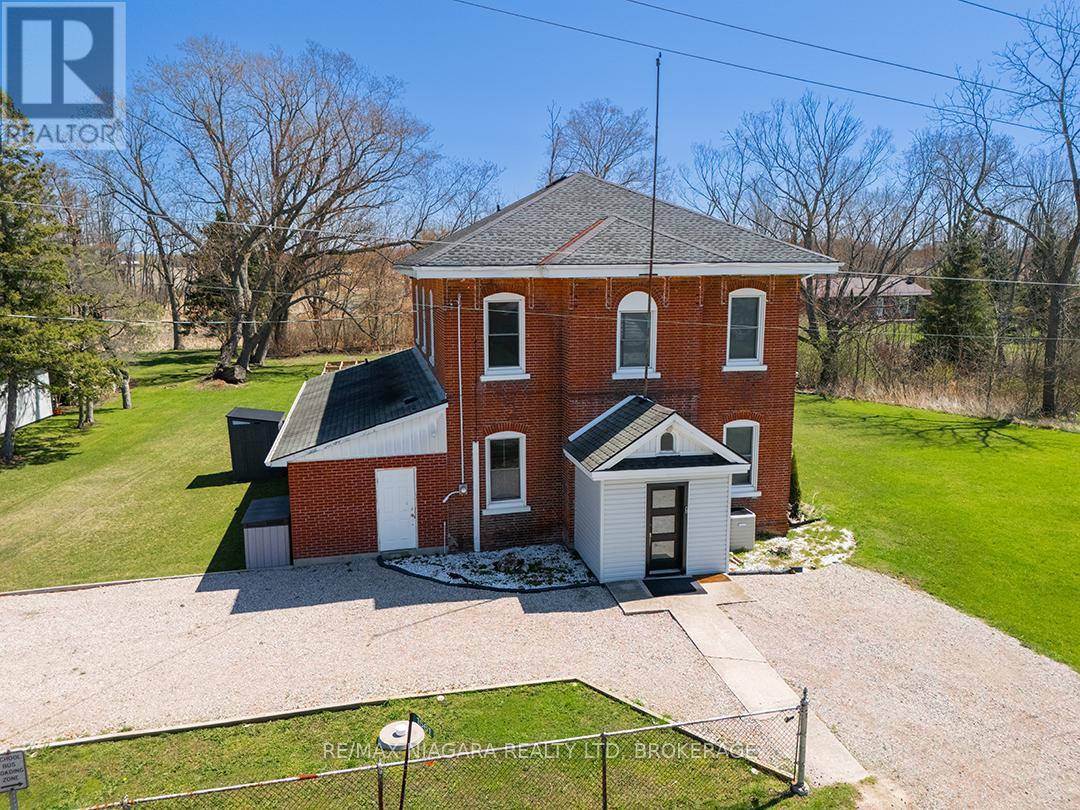Hamilton
Burlington
Niagara
47 Chester Road
Stoney Creek, Ontario
Welcome to this well-maintained 3+1 bedroom semi on private, treed corner property in a mature, desirable neighbourhood backing onto greenspace. Nestled on an oversized lot 120 ft fenced yard with desirable west exposure. Hardwood floors throughout main level, large eat-in kitchen with double sink, white appliances, B/I dishwasher, bright window with view of yard and walkout to BBQ deck with side entrance. Classic architecture with archways and large windows.Lower level features a complete separate entrance for possible in-law suite, large great room with impressive gas fireplace controlled by thermostat and berber carpet and private French door entry, over sized laundry room with ample storage, 2 piece bathroom, converted 4th bedroom with closet and bonus front hall space for small office or storage. Enjoy fresh cherries and pears from your own trees. Fantastic location steps to Eastdale Park and Elementary School, walk to the shops on Queenston Road or a short drive to Lake Ontario and spend the day at Confederation Park. Close to Winona and the Costco at Fifty Road. This is a great family home with separate in-law potential with driveway for multiple cars close to schools and shops. Updates include windows, Furnace and A/C in 2014, new deck and electrical panel in 2022, roof in 2012. (id:52581)
3346 Hannibal Road
Burlington, Ontario
This home was purchased for $300 thousand over asking Now Listed! and are lookiing for your offer and you could be finding a deal of the century! The open-concept kitchen features elegant quartz countertops, a generous peninsula ideal for entertaining, and flows effortlessly into the dining area, highlighted by a stylish accent wall. The spacious living room is filled with natural light, courtesy of a large picture window. Sleek bathrooms, well-sized bedrooms with designer touches, and organized closets add to the home's appeal. Outside, enjoy a double-car driveway and a sunny, expansive backyard—perfect for family fun. Conveniently located close to shopping, schools, parks, and major highways. (id:52581)
114 Aberdeen Avenue
Hamilton, Ontario
This beautifully updated c.1900 Grand Victorian sits on a 50' x 126.33' corner lot with two addresses (incl. 30 Hilton St) in the prime Durand Neighbourhood of Hamilton. Offering 6 bedrooms and over 3 floors of elegant living space. Legally a duplex, it's currently used as a spacious single-family home. Original character shines through with multiple original stained-glass windows, beautiful fireplaces, intricate woodwork, inlay flooring, light-filled sunporch and pocket doors. The main level features formal living/dining rooms, a family room, a large foyer, 2-piece bath and a bright eat-in kitchen with walkout to a private backyard. The second level includes 4 bedrooms, 2 bathrooms, and a laundry room with deck access to backyard. A luxurious third-floor primary retreat offers escarpment views, dressing room (or 6th bedroom), mini-kitchen, loft, and a stunning 7-piece ensuite bathroom with an oversized quartz slap 3-person shower, soaker tub, and double marble vanity. Upgrades include high-efficiency Bosch boiler & tankless water heater with 10yr warranty (2025), central air (2024), windows/doors (2023), 200-amp service and much more! Attached Garage currently used as workshop with access to basement. Walkable to Locke St., Escarpment hiking trails, McMaster, parks, schools, Go Train and downtown. (id:52581)
2218 Leominster Drive
Burlington, Ontario
Welcome to this beautifully updated backsplit in the heart of Burlington’s Brant Hills neighbourhood — an ideal opportunity for new and growing families. Offering 2,200sqft of total living space, this home blends stylish upgrades with smart functionality in a warm, family-friendly setting. Just a short walk from local parks, top-rated schools, and with quick access to major highways, it’s the perfect location for everyday convenience and active living. The front exterior welcomes you with a concrete walkway and an inviting front porch — a great spot to enjoy your morning coffee. Inside, the main floor features a bright layout with an eat-in kitchen, complete with quartz countertops, stainless steel appliances, custom cabinetry, breakfast bar, and breakfast nook framed by a large bay window. The open-concept living and dining room is filled with natural light and offers a walkout to the side yard, making it a great space for entertaining or relaxing with family. Upstairs, you’ll find three well-sized bedrooms and an upgraded 4pc main bath thoughtfully designed with modern tile flooring, stone countertop vanity, and subway-tile shower/bath with a glass panel. Downstairs provides even more living space, featuring a spacious family room with a timeless brick-surround fireplace and direct walkout access to the backyard. A convenient 3pc bathroom with a walk-in shower adds functionality. The finished basement extends your living options with an exercise room, an additional spacious bedroom, and a laundry area. Whether you're working from home, hosting guests, or need space for hobbies and play, this level adds great flexibility. The fully fenced backyard is a true family haven, offering an interlock patio with retractable awning perfect for outdoor dining and plenty of green space for kids and pets to run and play. This home is move-in ready and full of thoughtful touches that make daily life more enjoyable. Don’t miss the chance to make this wonderful family home yours! (id:52581)
2134 Alconbury Crescent
Burlington, Ontario
This beautiful home is nestled in the highly sought-after, family-friendly Brant Hills neighbourhood. Homes in this close-knit community are rare, making this one a special find.The home is meticulously maintained and thoughtfully designed with family gatherings in mind. Upon arrival notice the courtyard seating area perfect for morning coffee. Enter the home through a welcoming foyer featuring a beautiful hardwood staircase. The spacious living room and dining room are ideal for entertaining large crowds, while an additional family room with a gas fireplace is perfect for cozy evenings in.The inviting kitchen boasts built-in appliances, tasteful granite countertops, and sliding glass doors that lead to your backyard haven. This yard has it all, featuring an interlock patio, an in-ground pool, hot tub, and outdoor party bar. It’s the perfect setting for hosting friends and family. Enjoy hot summer days poolside and beautiful summer evenings on the patio.The second floor features five spacious bedrooms and two full bathrooms, making it perfect for a growing family or hosting guests or extended family. The finished basement offers additional living space, perhaps a teen retreat, with an abundance of storage space to meet all your needs.This turnkey home is the complete package, and the community of Brant Hills is renowned for its wonderful, top-tiered schools, parks, community centres, shopping, and quick access to highways. Pool season is upon us, and this home will not disappoint. (id:52581)
27 Surrey Drive
Ancaster, Ontario
NOW IS THE TIME TO BUY the saltwater pool is open, no spring lawn maintenance required. Just add friends and family. This Ancaster oasis is ready for BBQ season with a natural gas line already installed. A stunning saltwater pool featuring a tranquil waterfall, a spacious maintenance-free artificial lawn, which means no lawn maintenance ever. The large entertainer’s deck with a hot tub just steps from the back door—perfect for year-round enjoyment. Inside, this fully finished home offers over 4 bedrooms and 2.5 bathrooms, plus a custom kitchen with convenient pull out shelving, ideal for a growing or large family. The 2.5-car garage provides ample parking and storage space, while the prime location puts you close to shopping, bus routes, and all of Ancaster’s conveniences. Don’t miss your chance—book your showing today for a quick closing! (id:52581)
202 Lavina Crescent Unit# 10
Hamilton, Ontario
Welcome to this beautifully updated condominium townhome ideally located just minutes from major access routes, making your daily commute an easy one. Nestled in a vibrant neighbourhood, you'll find yourself surrounded by all the essentials—grocery stores, restaurants, top-rated schools, places of worship, and even great golf courses just around the corner. This home has been extensively renovated 2018-2019, all work completed using premium materials and professional contractors, offering a perfect blend of modern style and lasting quality. From the moment you walk in, you’ll notice the attention to detail and the high-end finishes throughout. Step outside to your private backyard oasis—completely maintenance-free with a professionally installed concrete patio and lush artificial turf, perfect for entertaining or relaxing with zero upkeep. Whether you're a growing family, downsizing, or simply looking for a turnkey lifestyle in an unbeatable location, this home checks all the boxes. (id:52581)
71 Simcoe Street Unit# 2201
Toronto, Ontario
Experience Urban Luxury Living at Symphony Place. Discover a rare opportunity to live in one of Toronto's most coveted boutique residences. This impeccably maintained building, with only 87 units, provides a sophisticated living experience in the heart of the Entertainment, Financial, and Fashion/Queen West districts. Across from Roy Thomson Hall & David Pecaut Square, with direct access to The Path and steps from the Royal Alexandra and Prince of Wales Theatres, this location is unparalleled. Dining, shopping, and transit options, including St. Andrew Subway Station, are all at your doorstep. Unit 2201 was transformed in 2023 with a focus on luxury and entertaining. This 1+1-bedroom suite with a versatile den and two full bathrooms spans 1225 sqft and features an open-concept design that blends style and functionality. The gourmet kitchen boasts quartz countertops and top-tier Café stainless steel appliances, including a beverage fridge. The living area is centered around a Bio Flame ethanol fireplace, offering warmth and ambiance, while large windows frame an unobstructed west-facing view of Toronto’s Entertainment District and stunning sunsets. Rich walnut hardwood flooring in a herringbone pattern flows throughout, paired with solid walnut and frosted glass panel doors. The primary retreat offers hotel-inspired elegance, with a feature wall, LED lighting, and a luxurious ensuite featuring a floating double vanity, heated floors, and a stunning Italian porcelain walk-in shower. The second bathroom is equally exquisite with Italian porcelain finishes and a tempered glass shower. Additional conveniences include in-suite storage, laundry, a prime parking space and a dedicated locker room. The building’s amenities, renovated in 2022, include a business center, media/party room, gym and 24-hour concierge service. With a Walk Score of 100, every convenience is just steps away, making Symphony Place the ideal choice for those seeking luxury and convenience. (id:52581)
11278 Golf Course Road
Wainfleet (Marshville/winger), Ontario
Welcome to 11278 Golf Course Road in Wainfleet a 4-bedroom, 2-bathroom home on a tranquil 1.72-acre lot, just steps from the Port Colborne Country Club. Surrounded by mature trees and open space, this peaceful property offers the perfect setting to slow down and enjoy nature.Spend quiet moments beside the former pool thats been converted into a koi pond, a charming and tranquil feature that adds character to the yard. The detached 2-car garage includes an insulated workshop, perfect for weekend projects, hobbies, or extra storage. With plenty of parking, there's room for everyone.Less than 10 minutes to Long Beach and Downtown Port Colborne, this home offers the best of country living with easy access to lakeside fun, golf, and local amenities. (id:52581)
3897 Orchard Avenue
Lincoln (Lincoln-Jordan/vineland), Ontario
Welcome to 3897 Orchard Avenue, a lovingly maintained solid brick bungalow on a premium corner lot in the heart of Vineland. Built by the respected Moyer family and owned by just the second family since, this classic home is full of character, comfort, and potential. The long private driveway fits four vehicles, plus one in the detached garage, which is connected by a charming breezeway that opens to a backyard oasis. Step inside to a warm and inviting living room featuring a wood-burning fireplace. The eat-in kitchen offers plenty of cabinet space and comes complete with fridge, stove, over-the-range microwave, and dishwasher. Down the hall are three bright bedrooms, a four-piece bath, and original hardwood floors that are believed to be preserved beneath the carpet. The full basement offers a cozy rec room with a gas fireplace, laminate flooring, a laundry room with a sink, a standalone shower, multiple storage areas, and a two-piece bathroom. There is also a bar area with a second fridge, perfect for entertaining. Major mechanicals are in great shape with a newer furnace, rental hot water tank, poured concrete foundation, and a powerful whole-home generator that automatically powers the house during outages, updated electrical panel with breakers. The gutters are equipped with gutter covers, helping to prevent leaf buildup and reduce maintenance. Outside, enjoy the original concrete pool, perfect for those hot summer Niagara days. A second fully fenced yard is separate from the pool area, ideal for children or pets, plus two side yards offering extra green space to enjoy. This perfect family property has space to relax, play, and grow. Located on a quiet street just minutes from local wineries, schools, parks, and highway access. A rare opportunity to own on Orchard Avenue in beautiful Vineland. (id:52581)
1561 North Shore Drive E
Haldimand, Ontario
A Landmark Reimagined: Sitting in the quiet hamlet of Stromness, just minutes from Dunnville and Lake Eries shores, 1561 North Shore Drive is a blend of heritage and sophistication. Once a historic schoolhouse, this 2,900 sq ft, 3 bedroom, 2.5 bath home has been restored into a luxurious country retreat. The contemporary design is enhance by 10-ft ceilings, expansive windows, and refined finishes. A chefs kitchen equipped with a 10-burner double gas stove, granite countertops, walk-in pantry, and stainless steel appliances is adjacent the main living space. The living room with fireplace, dining room & family room area benefits from an open-concept design and opens to the back yard entertainment retreat. Timeless architectural details like wide staircases and wainscotting lend character and depth throughout and multiple den and office spaces provide flexibility for work or creative pursuits. Situated on a generous 3/4-acre lot and backing onto a serene stream, there is over 1,000 sq ft of deck with clear railing panels, pergola and a dedicated fire pit area, ideal for entertaining or peaceful evenings under the stars.Whether you're seeking a permanent residence or a refined country escape, this property is a rare opportunity to own a beautifully executed piece of local history. (id:52581)
5 Juneberry Road
Thorold, Ontario
With over 3,000 sq ft of finished living space, this 5-bed 4-bath home offers exceptional flexibility for families of all sizes. Perfect for a large family or those needing in-law accommodations, this home provides the space and functionality to suit a variety of lifestyles. Ideally located with quick HWY access and just steps from public transit, it’s a great fit for commuters and students alike. The current owners have completed numerous updates between 2024–2025, including fully renovated washrooms, an upgraded kitchen with quartz countertops, fresh paint throughout, modern 6 pot lights in every room, new sod, landscaping, deck, 32-amp EV outlet, A/C, and many more. Filled with natural light and designed for comfort, this well-maintained, move-in ready home is located in a desirable neighbourhood with room to live, work, and entertain. Don't miss this rare opportunity! (id:52581)













