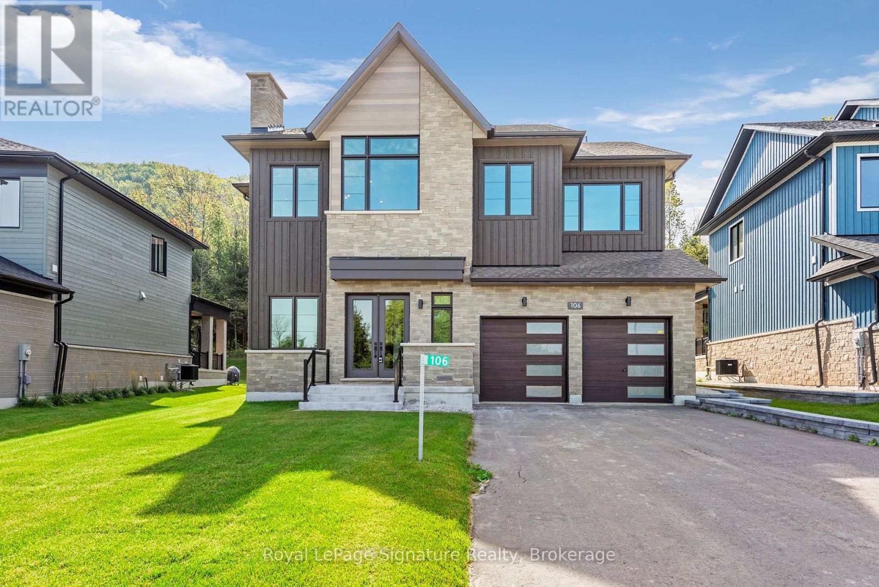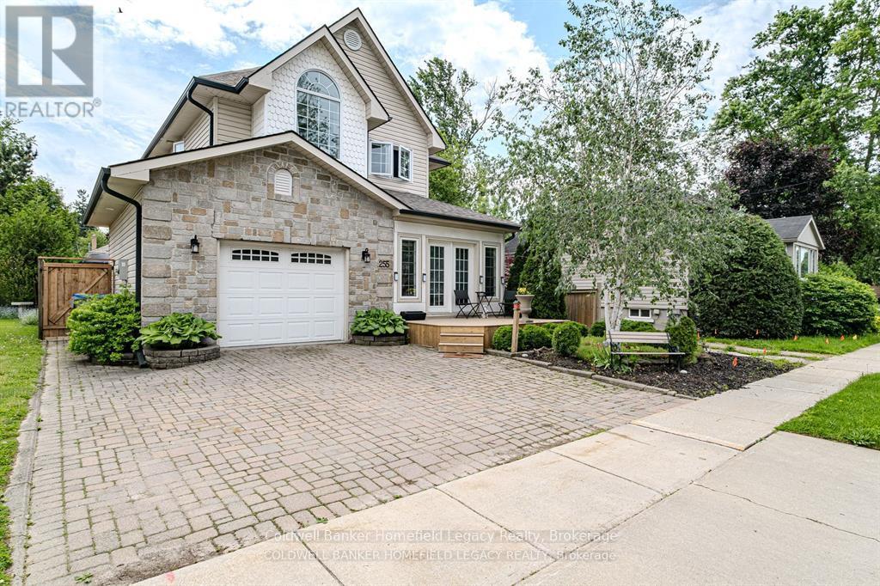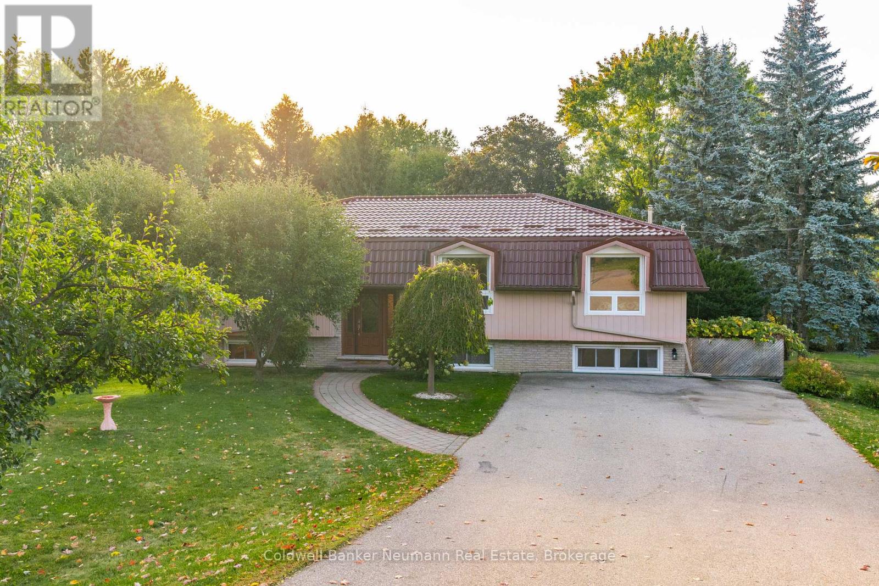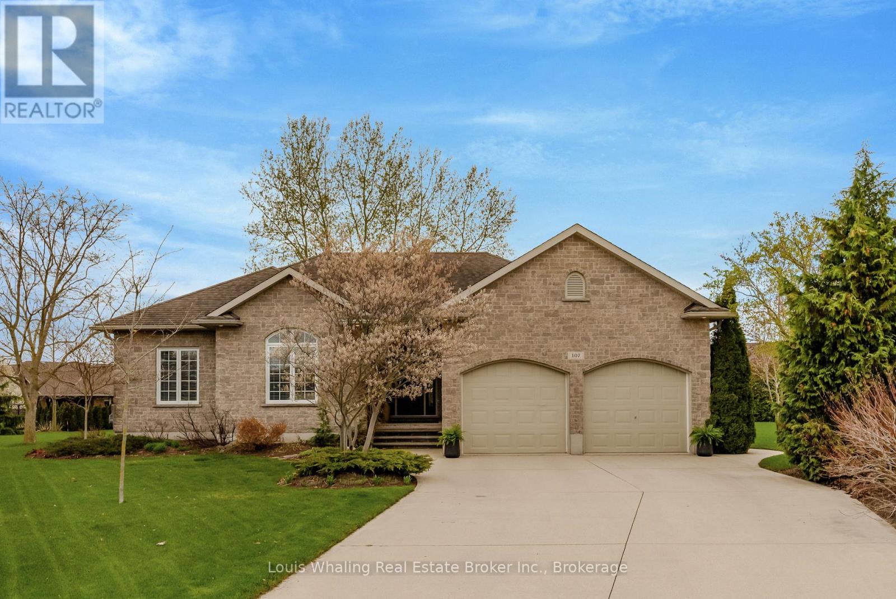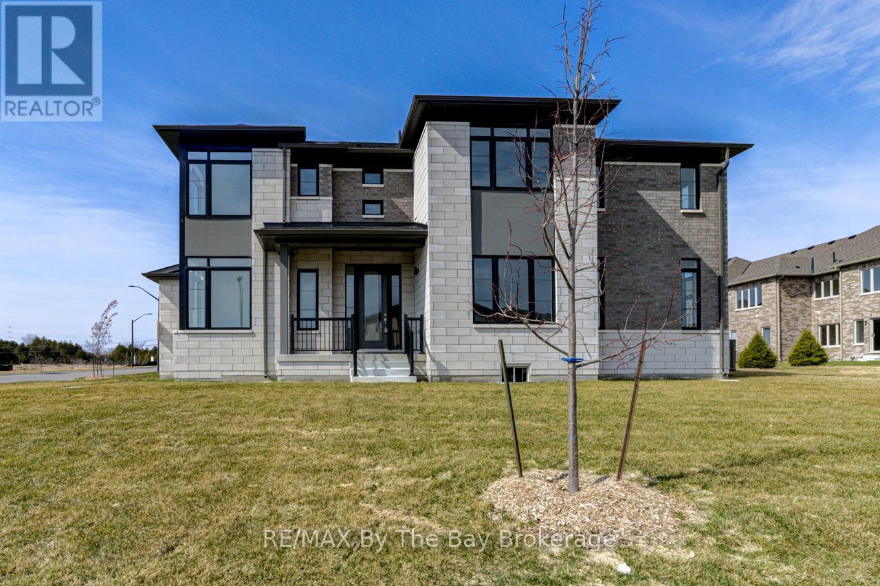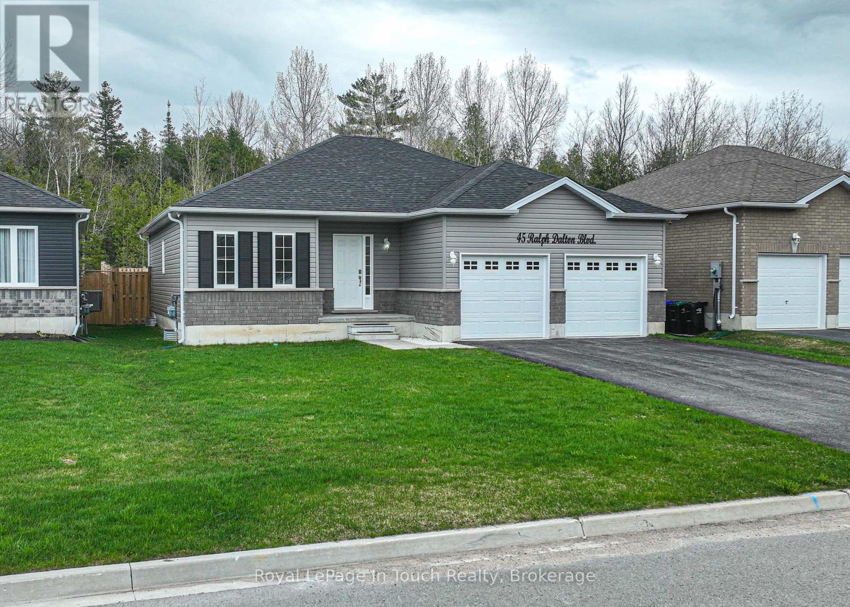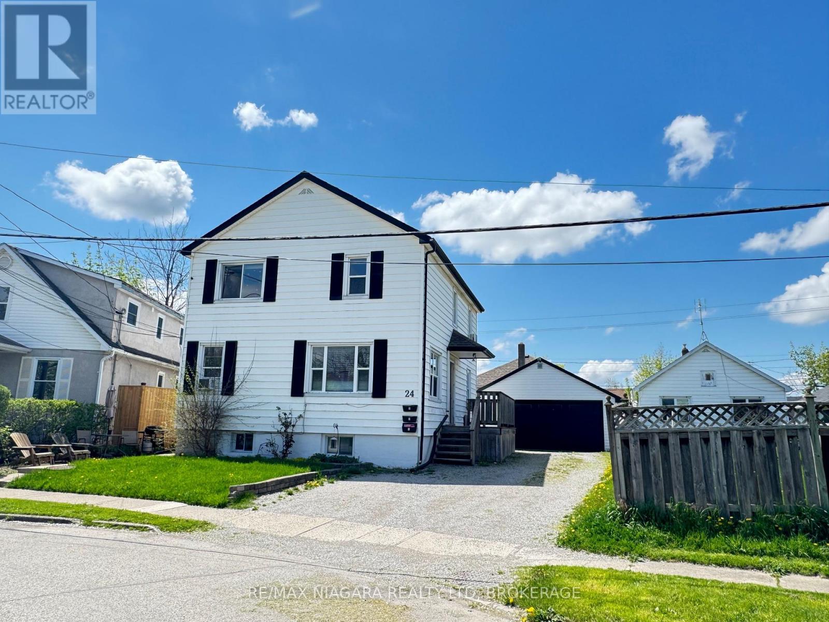Hamilton
Burlington
Niagara
106 Dorothy Drive
Blue Mountains, Ontario
Embrace the pinnacle of luxury living in the coveted Camperdown community! This custom-designed chalet by award-winning designer Jane Lockhart is your perfect 4 season getaway. Just a 3-minute drive from the renowned Georgian Peaks Ski Hill and Georgian Bay golf club, this home blends timeless elegance with exceptional comfort. Featuring 6 bedrooms and 5 bathrooms, it offers the perfect retreat for both relaxation and entertainment. The striking exterior showcases impeccable craftsmanship and sophisticated architectural design. The loggia, an ideal space for outdoor entertaining, includes an outdoor fireplace and Phantom screens, seamlessly connecting indoor and outdoor living perfect for enjoying the fresh mountain air and breathtaking views. Inside, you'll discover a custom kitchen and apres-ski wet bar, complete with bespoke cabinetry, beautiful hardwood floors, and soaring ceilings throughout. The open-concept layout invites gatherings with family and friends, with each room thoughtfully designed to be a focal point of comfort and style. The spacious floor plan includes six generously sized bedrooms, providing plenty of space for family and guests. The finished basement offers additional versatile space, perfect for entertainment, relaxation, or recreation whether you envision a home theatre, games room, or fitness area. Enjoy life in the beautiful Southern Georgian Bay, just minutes from Thornbury, Blue Mountain Village, and downtown Collingwood. Reach out for more information and to schedule your private showing! (id:52581)
255 Water Street S
St. Marys, Ontario
**Welcome to 255 Water St S, St. Marys, Ontario!** This delightful two-story home, built in 2004, combines modern comfort with inviting spaces, featuring 3 spacious bedrooms and 1.5 bathrooms perfect for families or anyone seeking extra room to thrive. As you enter, you'll be greeted by a large entry hallway and cozy living room highlighted by a gas fireplace, creating a warm atmosphere for relaxing evenings. The main floor hosts a functional kitchen that connects seamlessly to the dinette area, which features a convenient walkout to the beautifully designed backyard ideal for outdoor dining and entertaining. Upstairs, the large primary suite offers a peaceful retreat, complemented by two additional bedrooms that are perfect for family or guests. The convenience of a laundry room on the second floor adds to the home's practicality. The basement features a generous recreation room and two-piece bathroom, providing ample space for leisure activities, hobbies, or family movie nights. Recent updates enhance the appeal of this property, including a brand-new back door (2023), an expansive back deck (2023), and a completed front porch for added curb appeal. The backyard has been thoughtfully redesigned, and the property includes 7 new fencing sections and a gate (2024) for added privacy. Situated within walking distance to downtown St. Marys, shopping options, and the scenic St. Marys swimming and fishing quarries, this home is a paradise for outdoor enthusiasts. With walking trails along the river just across the street, you'll enjoy endless opportunities for exploration and relaxation. Additional enhancements include complete eaves with gutter guards (2022), hard-wired fire alarms (2022), and professional duct cleaning in 2023. The garage has also been attended to, with all drywall repaired and freshly painted in 2023. This home truly is a gem, combining comfortable living with an unbeatable location. Don't miss your chance to make it your own! (id:52581)
2 Hamilton Drive
Guelph/eramosa, Ontario
Welcome to 2 Hamilton Drive! This gorgeous raised bungalow is located just minutes from Guelph in one of the most quiet and coveted communities. This fantastic forever home is perfect for multigenerational living, features 5 Bedrooms (3 up 2 down), 2 full Bathrooms, 2 kitchens and a separate entrance to the lower level and over 3200 square feet of living space. The Main floor also features an adorable breakfast bar area, and an addition off the dining room that leads out to the backyard deck. Perfect for an office or den. The incredible and meticulously cared for landscaped lot is also a true gem. Just outside your front door, you are greeted by huge cherry tress, hydranges, evergreens, and the back yard is also over flowing with gorgeous foliage. This is the perfect home for someone who loves to garden and grow their own food. The Septic system was completely replaced in 2018, serviced in 2023, the metal roof was replaced in 2015 and comes with a transferrable 50 year warranty. Most windows in the property were replaced in 2017 as well. Do not miss out on this property, it won't last long, the current owners have created the most beautiful and abundant landscaped property ready for its new family. (id:52581)
107 12th Avenue
Hanover, Ontario
This property is sleek, modern and has everything you could want in a home. Located in Country Meadow estates and situated on a large south facing lot. Consisting of 3+1 bedrooms, primary bedroom with ensuite & walk in closet, 2+1 baths, living room, bright kitchen with quartz counters, dining area with door to the rear yard & laundry room with door to side deck and access to clothes line. There is also a large rec room with custom Arbour Hill wall unit & gas fireplace, workshop/gym area & utility room. There are 9' ceilings through out the main floor, maple flooring in the kitchen, living room & hallways, tiling in the foyer, laundry & bathrooms. The back yard has been beautifully landscaped to provide privacy, has a pond, sitting area & irrigation system. (id:52581)
4609 Road 164
West Perth (Logan), Ontario
Stunning home. Serious shop. Serene location. That is what you will discover at 4609 Road 164 in West Perth. The minute you walk around the covered porch & through the front door, you will see it is renovated & ready for your family. A stylish living room with its feature wall & fire place connects to the equally stylish dining room. The kitchen is modern & fresh with white cabinets, granite counter tops, over-sized island & a cosy nook for morning coffee. A family room, a dedicated office, sizeable mud room & powder room add to the functionality of the well-configured main floor. Ascend the striking staircase to find 4 spacious bedrooms. Wake up in the primary bedroom to a lovely view of your property & then enjoy the spa-inspired ensuite with gorgeous glass walk-in shower & soaker tub. Making your way back downstairs, the bright walk out basement is an entertainers & a teenagers dream. A rec room for lounging connects to a games room & a bar, with handy doors to access the lower patio. There is also plenty of room for your home gym, additional flex space & storage space. Those family members who like a dedicated spot for their toys will be impressed with the super well-equipped 30 ft x 40 ft shop. It has 3 garage doors, in-floor heat & a 200 amp service. And now that summer is just around the corner, you will have options for enjoying the great outdoors. Relax on the composite deck, soak in the hot tub, splash around in the pool. The opportunities for fresh air fun are endless. The rural location is just a few mins north of Mitchell, a short drive to Stratford or an easy drive to KW. It is time to meet this perfect country retreat! (id:52581)
19 Sun Valley Avenue
Wasaga Beach, Ontario
Corner Lot with an abundance of natural light! The Willow floor plan by Zancor Homes has 2,598 sq ft with 4 bedrooms and 3.5 bathrooms. The spacious main floor is equipped with a separate den, dining room and an open concept kitchen and family room. The family room has an upgraded electric fireplace and surrounded by beautiful windows for natural lighting. Kitchen has plenty of cabinets and counter space. Updates include: counter top, two tone cabinetry, black splash and pot lights. Smooth ceilings and pot lights are throughout the main floor living area. Upstairs, 4 spacious bedrooms, 3 bathrooms, laundry room with a sink and linen closet. The primary bedroom has a large walk-in closet and a 5pc ensuite, which includes a double sink vanity, soaker tub and glass shower. The second bedroom has its own private 3pc ensuite with a glass shower. Third and Fourth bedrooms have a shared 5pc bathroom, which connects between the two rooms. All bedrooms have upgraded carpet. Walking distance to the newly opened public elementary school and future public high school. Only minutes away from the beach! (id:52581)
45 Ralph Dalton Boulevard
Tay (Victoria Harbour), Ontario
This beautifully maintained 2 bedroom, 2 bath home offers 1165 sq ft of comfortable living space. Located in a family friendly neighbourhood, on the outskirts of Victoria Harbour it is just a short drive to local schools, parks and shopping centres. This home is ideal for both retirees and young families. Featuring open concept living with kitchen, dining and living rooms areas. Large entrance, main floor laundry, walk out to deck from dining room area and into the private, fully fenced back yard with large shed for storage. Primary bedroom has walk in closet and ensuite bath. Walk in from garage. The basement is unfinished, with rough in for bathroom and central vac. There is a gate on the back fence for access to the paved Tay Trail system (id:52581)
4 Firelane 6a Road
Niagara-On-The-Lake (Lakeshore), Ontario
Welcome to this exceptional lakefront home in the charming community of Niagara-on-the-Lake a perfect blend of rustic charm and modern elegance. This 2-bedroom, 2-bathroom residence offers a serene lakeside lifestyle with stunning panoramic views, providing a true sanctuary for those seeking both tranquility and style. Upon entering, you are greeted by the warm glow of pine floors that lead you into the open-concept kitchen, living, and dining areas. Every inch of this home has been thoughtfully designed to create a seamless flow between spaces, inviting both relaxation and entertaining. The heart of the home is the kitchen, complete with modern amenities and a layout that inspires culinary creativity. Step outside onto the spacious deck, where you can savour the breathtaking lake views and watch the sun set over the water. This expansive outdoor space offers the perfect setting for al fresco dining, morning coffee, or simply unwinding while immersed in nature. The journey continues to the second level, where the primary suite awaits a private retreat with sweeping lake views that fill the room with natural light. This tranquil space includes a generous walk-in closet, along with a serene atmosphere to relax and rejuvenate. Adjacent to the primary suite is the second bedroom, designed as a loft-style sanctuary. With soaring ceilings and a second loft kitchen, this space is ideal for guests or family members seeking privacy and comfort. The spacious ensuite bath features a classic clawfoot tub, offering a unique opportunity to unwind while enjoying picturesque views of the lake. What truly sets this home apart is its versatility. The property offers the unique opportunity to revert to two separate living quarters, making it ideal for extended family, hosting weekend guests, or even as a potential rental. With an additional kitchen and separate spaces, this home is designed to adapt to your needs, offering both flexibility and investment potential. (id:52581)
44 Windsor Road
St. Catharines (Vine/linwell), Ontario
This charming 1.5-storey home is ideally located in a highly desirable North End neighbourhood, offering an exceptional combination of comfort, style, and convenience. The property boasts impressive curb appeal, featuring a freshly updated front porch and steps (2023), providing a warm welcome as you approach. Inside, the home is graced with original hardwood floors throughout, complemented by custom Maxxmar duel shade automated window blinds, adding a touch of sophistication.The spacious living room is centred around a cozy gas fireplace and seamlessly flows into the dining area, creating the perfect space for both casual living and entertaining guests. The kitchen has been thoughtfully updated with fresh paint and stainless steel appliances, offering a modern and functional cooking space. The main-floor bedroom is versatile, making it an ideal space for a home office or guest room. The renovated 4-piece bathroom showcases modern finishes, including new tile, a sleek vanity, and updated lighting.Upstairs, you will find two generously sized bedrooms, each with hardwood floors and contemporary lighting. The main floor also features a delightful 3-season sunroom, providing additional living space and offering serene views of the private backyard, which has been beautifully landscaped.The 1.5-car garage is a true highlight, offering 30-amp service, drywall, heating, and ample storage space for all your belongings. The roof was replaced in 2023, ensuring peace of mind for years to come.This home is perfectly situated in a fantastic location, within close proximity to all the daily amenities you could need, including shopping, schools, parks, and recreational facilities. Whether you are a first-time homebuyer or looking to downsize, this move-in ready property offers the perfect balance of comfort, location, and convenience. Do not miss out on the opportunity to make this wonderful home your own. (id:52581)
3 - 24 Union Street
St. Catharines (Western Hill), Ontario
This second-floor, three-bedroom unit is situated on a quiet street and features a spacious open-concept kitchen and dining area, along with a large living room. Convenience is key, with the property just minutes from city bus routes, schools, convenience stores, grocery shops, and quick access to the QEW and Highway 406. Tenants also have access to an on-site coin-operated laundry facility. One driveway parking space is included, with additional street parking available. Tenants pay $1800/month plus utilities. All applications require recent photo ID, full credit report, references, letter of employment and 2 recent paystubs. We require first and last months rent upfront. Schedule B (in attachments) MUST accompany all offers. (id:52581)
21 Spruce Street
St. Catharines (Downtown), Ontario
Charming 2+1 bedroom home with fully finished basement in desirable location close to all amenities -Fairview Mall, restaurants, public transit, and quick access to the QEW. This move-in ready home offers over 1050 sq ft on finished living space and features hardwood flooring, an updated kitchen with modern white cabinetry, granite counters and breakfast bar, 2 bedrooms on the main floor, and an updated 4pc bath with deep soaker tub. The basement is finished, featuring luxury vinyl flooring throughout, an open concept rec room area, and good sized bedroom. The large backyard is fully fenced and features a patio with gazebo. Other updates include: freshly painted throughout 2025, roof shingles in 2020, granite counters in 2019. Great opportunity for first time home buyers or investors. (id:52581)
22 Elderberry Road
Thorold (Confederation Heights), Ontario
Welcome to Mountainview built open concept beautiful semi-detached, with lots of natural light in a quiet and safe community. Offering 4 bedrooms, 3 four-piece baths and 1 two-piece powder room. Attached garage for one car and driveway for another two vehicles. The primary bedroom has its own EnSite and lots of closet space. A small suite with its own bathroom. The unfinished basement provides an amazing storage room. Close to all amenities, easy access to 406 and QEW, only a few mins drive to Brock University and Pen Centre. Tenants to pay Rental Hot Water Tank $44.58/month. Tenants occupied now. Please contact the listing agent for showing 437.424.3666. (id:52581)


