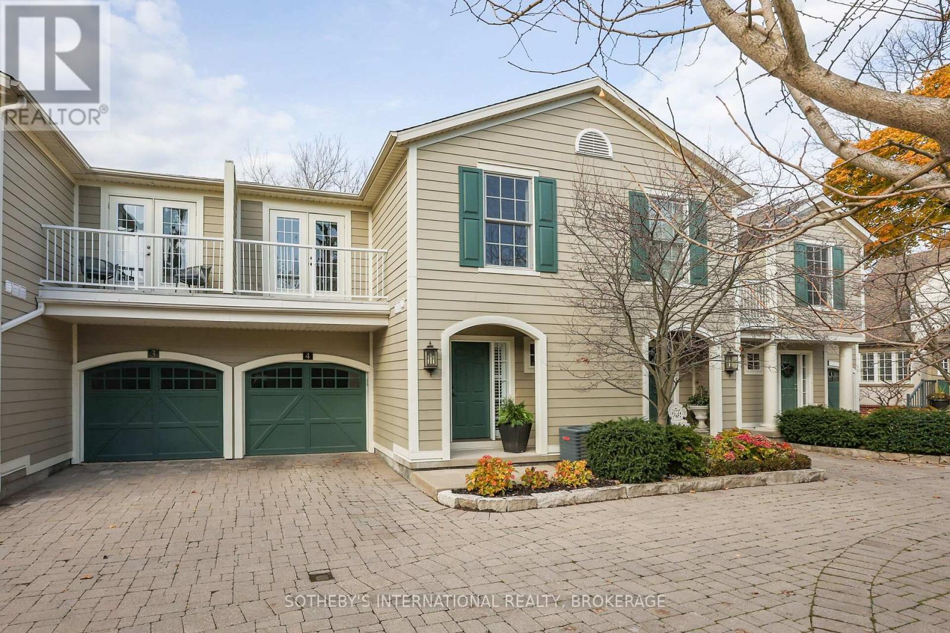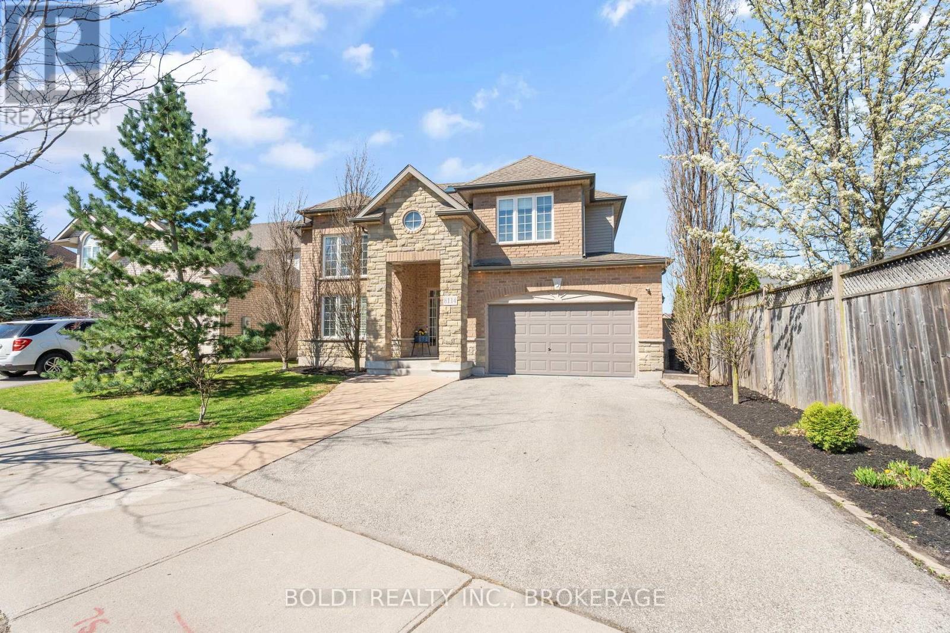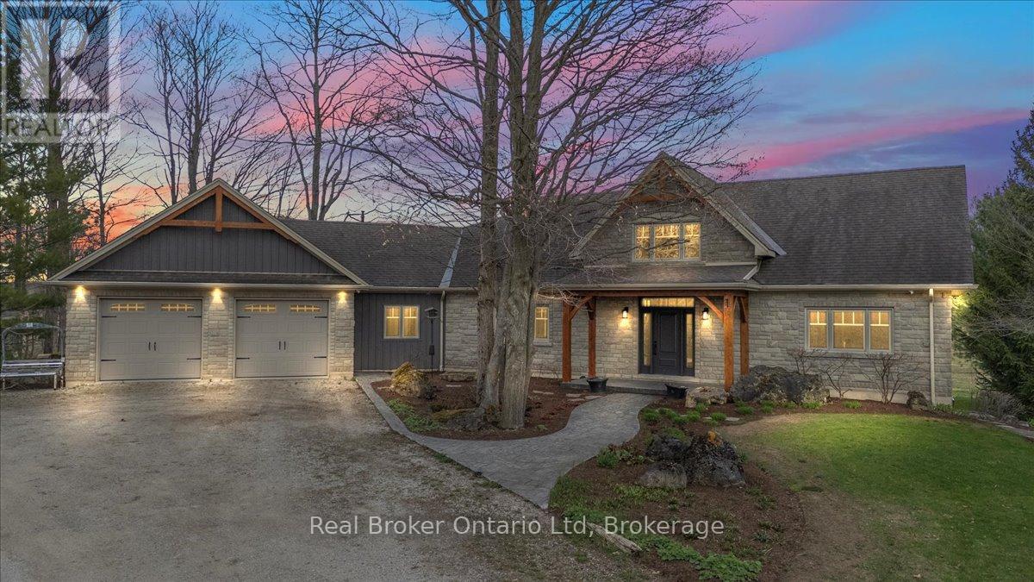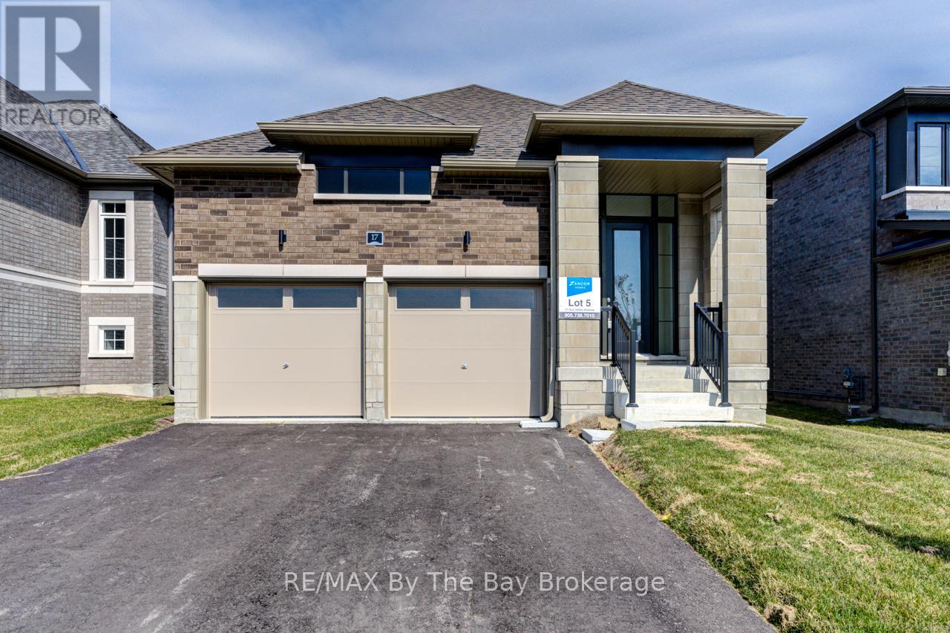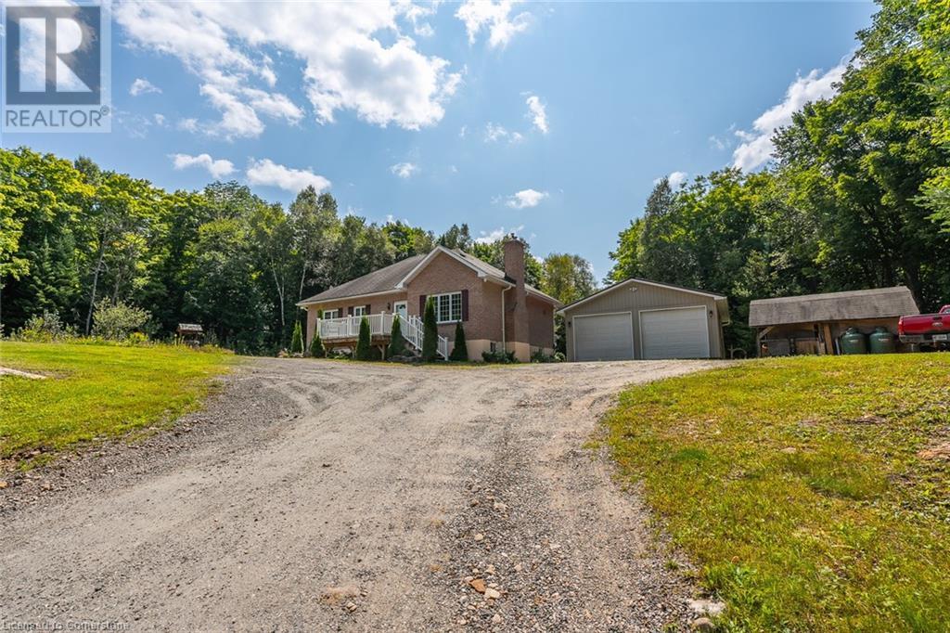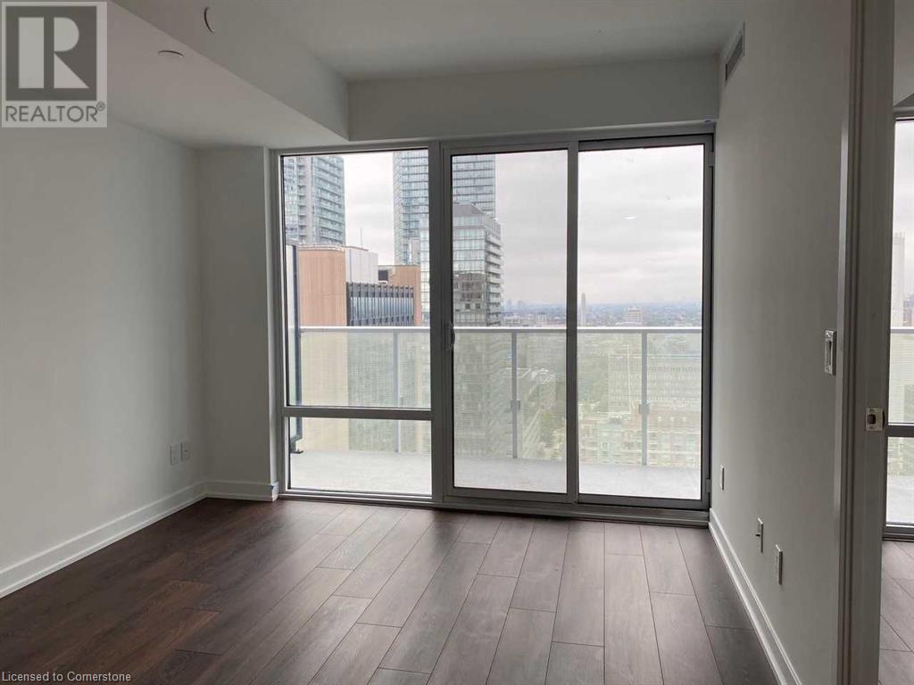Hamilton
Burlington
Niagara
88 Tollgate Road Unit# 410
Brantford, Ontario
Welcome to your new home in a large, bright, and peaceful condo building in sought after Spruce Lane Condominiums. Newly painted (2024), new laminate flooring (2024) throughout, huge west facing balcony for beautiful sunsets, convenient insuite laundry, this updated apartment offers modern comforts and plenty of storage space, ensuring a relaxed and organized living experience. Enjoy the convenience of in-unit laundry, ceiling fans, and a private balcony with stunning views, perfect for unwinding at the end of the day. This Building also has an exercise and party room. includes a parking spot and lots of available visitor parking spots. Close to the 403 (id:52581)
15 Mccain Street
Port Colborne (Main Street), Ontario
Welcome to 15 McCain Street, Port Colborne, a beautifully updated legal duplex offering modern finishes, excellent functionality, and a fantastic investment opportunity. With separate entrances, separate gas meters, and separate electrical panels (2025), this property is thoughtfully designed for multi-unit living. The double-wide driveway (redone 2025) provides parking for five vehicles, while recent upgrades like the roof (2024), HVAC system (2024), and two new A/C units (2025) ensure comfort and peace of mind. The front unit spans the main floor and basement, featuring 2 bedrooms, a stylish three-piece bathroom, a bright kitchen, and laundry located downstairs. The back unit, accessed from the side entrance, offers a welcoming main floor with a kitchen, three-piece bathroom, and laundry, plus three spacious bedrooms and a cozy living room upstairs. Set on a quiet street close to schools, parks, and shopping, this turn-key property is perfect for buyers looking to house hack, live in one unit and rent out the other, or for investors seeking a fully updated, income-generating home. A rare find in todays market! (id:52581)
192 York Street
St. Catharines (Haig), Ontario
Welcome home to 192 York Street! Beautifully renovated 1.5 storey home situated in a quiet family friendly neighborhood in the heart of Niagara. Sun-filled & thoughtfully laid out featuring 2spacious bedrooms & a 5pc bathroom with his & hers sinks. Upstairs features a loft which can be used as a third bedroom. Eat-in kitchen offer stainless steel appliances, custom backsplash, updated cabinetry & quartz countertops. Main floor laundry room that opens onto a back deck overlooking a large, private yard. Close proximity to great schools, parks, restaurants, public transit & major highway access. Furnace (2022), Hot Water Heater (2021), AC (2020), Roof (2016), Tongue & Groove Pine Ceilings (2022), Kitchen & Bathroom (2022), Exterior Siding, Beams & Deck (2020), Gazebo (2023). (id:52581)
4 - 175 Queen Street N
Niagara-On-The-Lake (Town), Ontario
Step into elegance with this stunning 3 bedroom, 3 bathroom townhouse, perfectly situated in the heart of Old Town. Enjoy the charm of historic architecture while being just a leisurely stroll away from world-class theaters, delightful restaurants, unique shops, and scenic golf courses. Embrace the beauty of the Niagara River with picturesque walking trails right at your doorsteps. Whether you're seeking a vibrant community lifestyle or a peaceful retreat, this prime location offers the best of both worlds. Don't miss out on the opportunity to make this exquisite townhouse your new home. Experience the perfect blend of comfort, convenience and culture in Niagara-on-the-Lake! Schedule a viewing today and start your next chapter! (id:52581)
8114 Windsong Drive
Niagara Falls (Ascot), Ontario
LOOKING FOR A GREAT FAMILY HOME? THIS OUTSTANDING ELEGANT 2400+ SQ FT HOME WITH FULLY FINISHED BASEMENT , NESTLED IN ONE OF THE NIAGARA FALLS MOST SOUGHT-AFTER QUIET NEIGHBOURHOODS. OPEN CONCEPT LAYOUT, LARGE KITCHEN WITH TONS OF CUPBOARDS AND COUNTER SPACE. LARGE DINING ROOM . GREAT ROOM WITH GAS FIRE PLACE. WALKOUT TO FULLY FENCED BACKYARD WITH ELEVATED DECK AND PATIO FOR YOUR SUMMER ENTERTAINMENT. OFFICE ON THE MAIN FLOOR THAT CAN BE USED AS ADDITIONAL BEDRM. 3 SPACIOUS BEDROOMS ON THE 2ND FLOOR. PRIMARY BEDRM WITH WALK-IN CLOSET AND ENSUITE PRIVILEGES. FULLY FINISHED BASEMENT WITH RECROOM, GAME ROOM, WINE CELLAR AND FULL BATHROOM. DOUBLE CAR GARAGE AND DOUBLE-WIDE DRIVEWAY. SUPERB, CONVENIENT LOCATION CLOSE TO ALL AMENITIES, GOOD SCHOOLS, PARKS, SHOPPING. BOOK YOUR SHOWING TODAY! (id:52581)
456 St Andrew Street W
Centre Wellington (Fergus), Ontario
A Piece of History Meets Modern Living. Originally built in 1860 as a 2-storey Grist Mill, this cut-stone beauty is truly something special. It's definitely one of the more unique properties we've had the pleasure of bringing to market - and we absolutely love it! Tucked right in the downtown core, what waits behind the rustic front wood door will completely surprise you. This freehold century stone townhome is filled with character: soaring exposed wood ceilings, original stone walls, and over 1500 square feet of finished living space across two levels. You'll find 1 bedroom, a full bath, a cozy loft, and a finished basement with a second full bath and laundry. There's even a gas fireplace for added charm. Step out the back to a large private deck and Grand River beyond. Parking is available out back, and the bonus? This property falls within the C1 commercial zoning, allowing for business use. It's the perfect live/work set-up, great for first-time buyers, downsizers. The main floor living room could easily serve as a second bedroom if needed. There's also a separate large storage space with exterior access.Be sure to check out the floorplans and virtual tour online - this one is too good to miss! (id:52581)
740494 10 Side Road
Chatsworth, Ontario
Welcome to your own private retreat in the heart of Grey County. Perched on a breathtaking 10-acre estate with panoramic countryside views, this extraordinary stone bungalow blends craftsmanship, comfort, and adventure in one unforgettable package. A true post-and-beam custom home, this spacious six-bedroom + loft, 3.5-bathroom property offers timeless character with modern updates where it counts. The entire lower level has been thoughtfully renovated and is fully equipped to function as a separate dwelling featuring its own entrance from the garage, full kitchen, three bedrooms, a stylish bathroom, and generous living space. Its an ideal setup for extended family, guests, or potential rental income. Upstairs, you will find soaring cathedral ceilings, a sunlit sitting room, and handcrafted hardwood flooring. The primary suite includes a spa-inspired 4-piece bathroom with a jacuzzi tub and custom glass shower. The west wing of the home offers a second fully updated bathroom along with two additional bedrooms, perfect for family, guests, or a home office setup. Step outside to enjoy expansive decking, a private pool, BBQ area, and uninterrupted views of the rolling countryside. For the adventure seekers there is a dedicated moto, mountain bike, and snowmobile track on the south end of the property, plus a designated landing space for your helicopter. This is a rare opportunity to own a truly one-of-a-kind estate. Book your private showing today and experience the lifestyle this property has to offer. (id:52581)
17 Sun Valley Avenue
Wasaga Beach, Ontario
Bungalow Living! Newly built Talbot floor plan with 1,568 sq ft by Zancor Homes. This 2 bedroom and 2 bathroom floor plan has everything you need. As you enter the home, there is a separate dining area that could also be used as a sitting area or an office. The beautifully designed kitchen has an upgraded back splash, cabinetry, hardware, counter top and includes a stainless steel appliance package. Open concept layout with an upgraded electric fireplace, smooth ceilings and pot lights through main living area. Primary bedroom has a walk-in closet and private 5pc ensuite with a soaker tub, double vanity and a standup glass shower. Second bedroom is across the hall with upgraded carpet and directly beside a 4pc washroom. Basement is unfinished and awaiting your personal touch. Bonus: A/C included, walking distance to the newly opened public elementary school and to the future public high school. (id:52581)
2015 Grosvenor Street
Oakville, Ontario
Lot! Layout! Location! Just steps away from the prestigious Joshua Creek area, this beautifully upgraded 5-bedroom, 4-bathroom home offers approximately 3800 sqft of finished living space, perfect for modern family living. The main level features hardwood and tile flooring, a custom kitchen with quartz countertops and breakfast area, formal living/dining rooms, a cozy gas fireplace in the family room, and main-floor laundry. Upstairs, the primary suite impresses with a den, a spacious 5-piece ensuite , and a walk-in closet, while three additional bedrooms share a stylish 3-piece bath. The fully finished basement includes a rec room, gas fireplace, 5th bedroom, 3-piece bath, workshop, and ample storage. Outdoors, enjoy a private ravine lot oasis with an in-ground solar-heated pool (liner 2021), 8-person Jacuzzi under a curtained gazebo, fire pit, mature landscaping, and multiple patterned concrete patios. Highlights include an insulated garage with premium LED lighting, paved driveway, ADT security system, and newer windows throughout. Fantastic location steps to the top-rated Iroquois Ridge High School & Iroquois Ridge Community Centre as well as parks, tennis/pickleball courts, and transit. This turnkey home blends comfort, function, and style in one of Oakville's most sought-after neighbourhoods. (id:52581)
17182 Highway 118
Haliburton, Ontario
Your private retreat awaits, spacious stylish, and just minutes from the town of haliburton. Tucked away on a large beautifully treed lot, this stunning home, offers the perfect blend of peace, privacy and convenience. With scenic trails winding through the backyard there are many deer , wild turkeys and the occasional view of hummingbirds!it’s a nature lovers paradise! Step inside to experience the spacious layout that remains wonderfully cozy thanks to the woodstove and fireplace. Decorative ceilings, rich hardwood floors throughout. The main floor with open concept, living room, dining room are a great space for entertaining. The master bedroom with ensuite and two other bedrooms and another full bath complete the main level. The finished basement with walk up would be perfect as a future in-lawset up. Outdoors enjoy a large yard perfect for social gatherings and a fire pit perfect for sipping wine and gazing at the stars on those warm summer nights. The detached shop would be perfect for those with hobbies, such as quading snowmobiling hobby cars etc. All of this and just minutes from so many pristine Lakes. If you’re looking for a private sanctuary, that combines rustic comfort with modern charm, this home is the one! (id:52581)
340 Thimbleweed Court
Milton, Ontario
Welcome to this beautifully appointed semi-detached home in one of Milton’s newest and most desirable neighbourhoods. Designed with comfort and style in mind, the main level features soaring 9-foot ceilings, hardwood flooring throughout (no carpet!), and LED pot lights that highlight the bright, open-concept layout. The spacious primary retreat includes a luxurious 5-piece ensuite and a walk-in closet, while the convenience of upper-level laundry enhances daily living. Enjoy added privacy in the fully fenced backyard—perfect for relaxing or entertaining. Ideally located near Tremaine Road and the future Hwy 401 interchange, with top-rated schools and Walker Park just a short stroll away. Some images have been virtually staged. (id:52581)
501 Yonge St Street Unit# 1
Toronto, Ontario
Near University of Toronto, Ryerson University, Subway,Toronto Downtown 27F New Condo Bedroom: 1 + 1 Washroom: 1 Yonge/Wellesley #2601 - 501 YONGE ST Toronto, Ontario M4Y1Y4 Brand New Unit ** 27th Floor With An Unobstructed View ** Laminate Flooring Throughout ** Included Murphy's Bed ** 560 sf. ** 24 Hrs Concierge **, Bedroom:1 + Living room:1 Washrooms: 1 kitchen 1,229m to College Subway Station & 221m to Wellesley Subway Station, Walk to Bus Station, University of Toronto(522m), Ryerson University(591m), Restaurants, Supermarkets, Financial District ** Amenities Included Fitness Room, Outdoor Pool, BBQ Area, Home Theatre, etc *** EXTRAS *** S.S. Fridge/Dishwasher/Cooktop/Oven, Range Hood, Microwave, Washer & Dryer. (id:52581)





