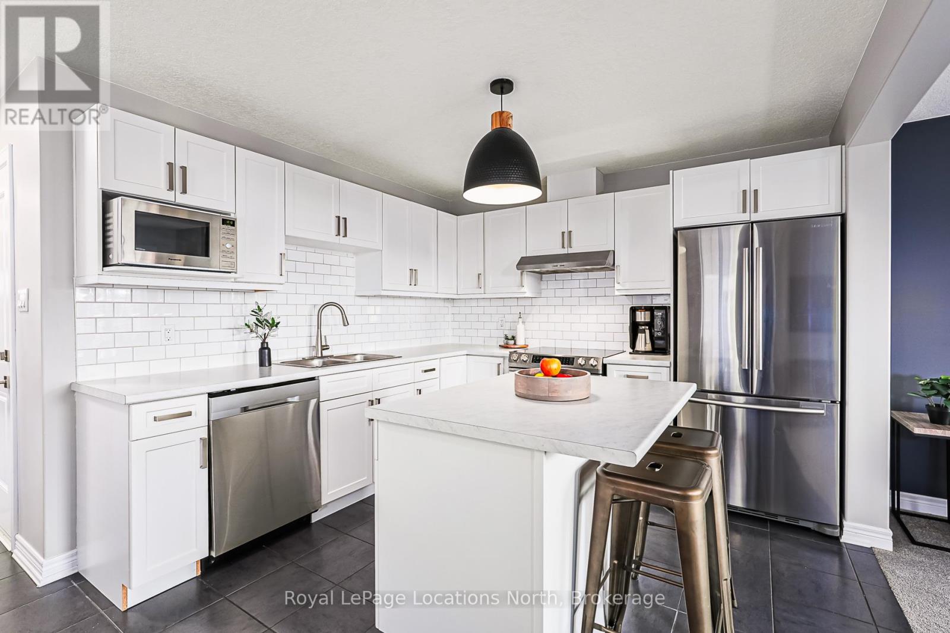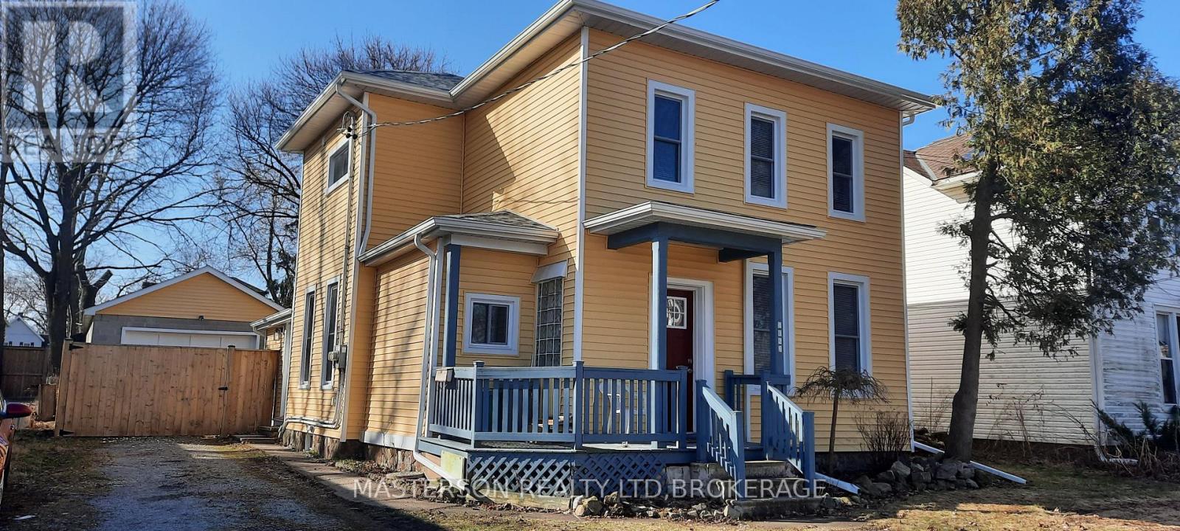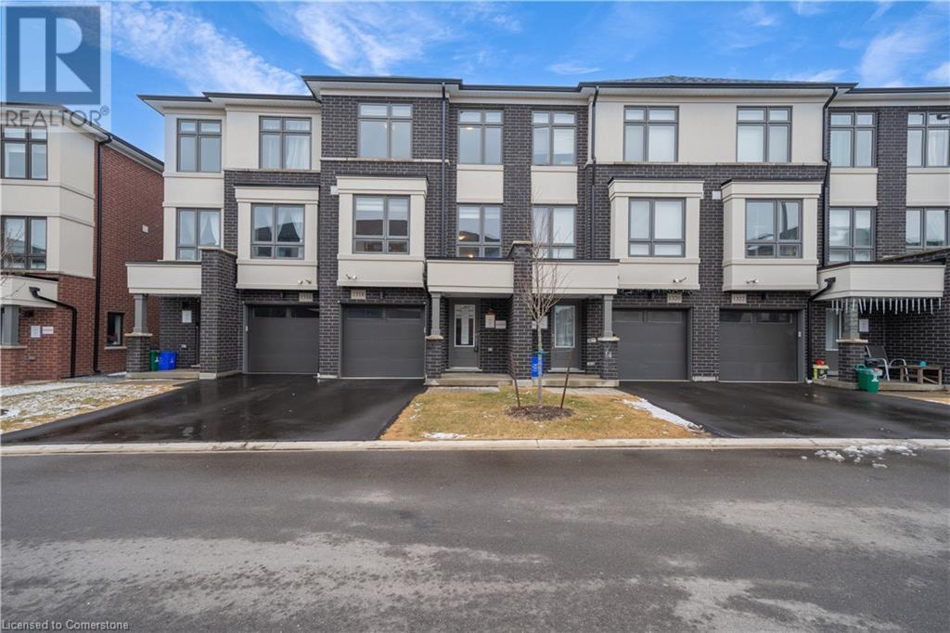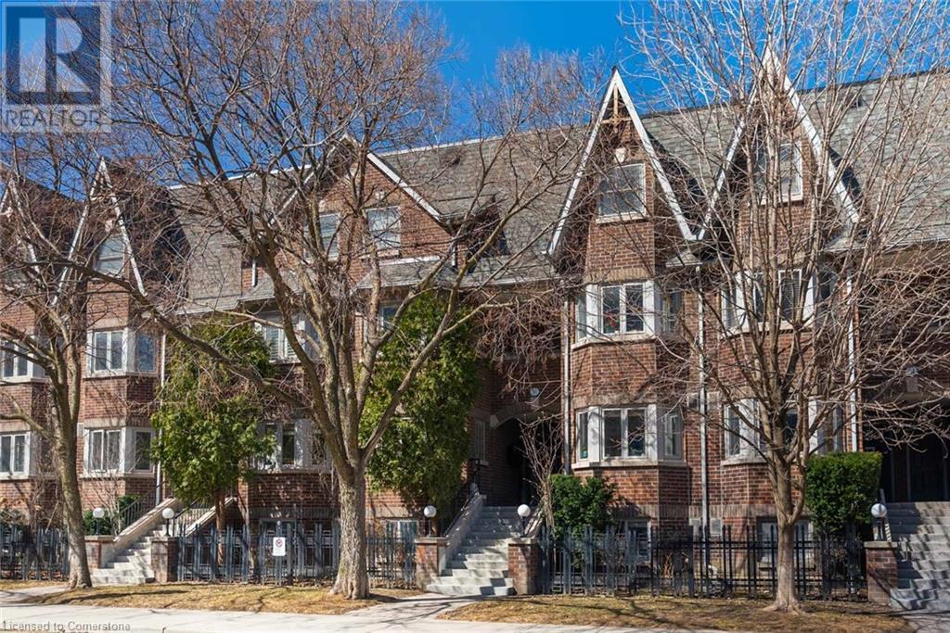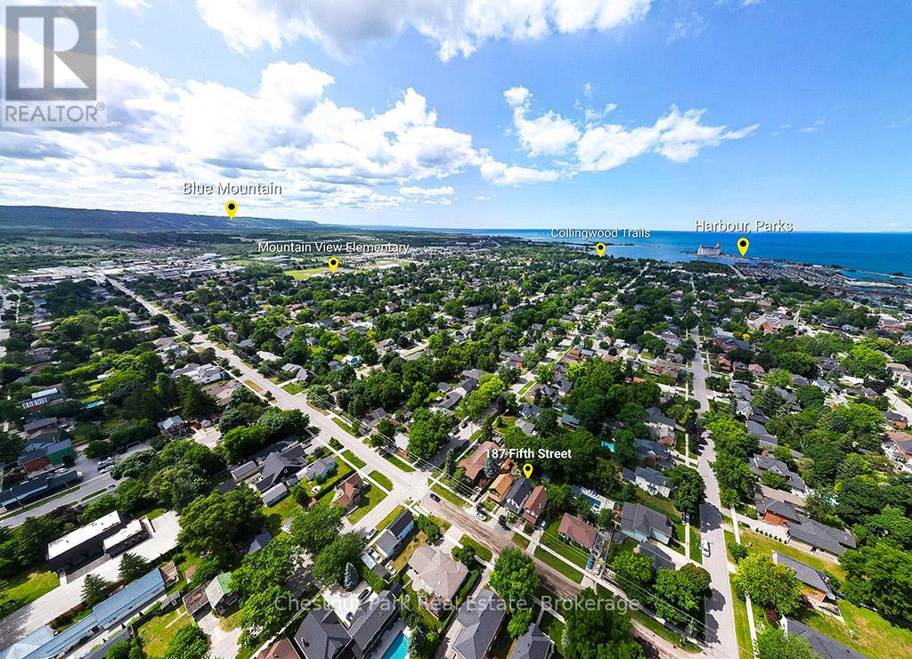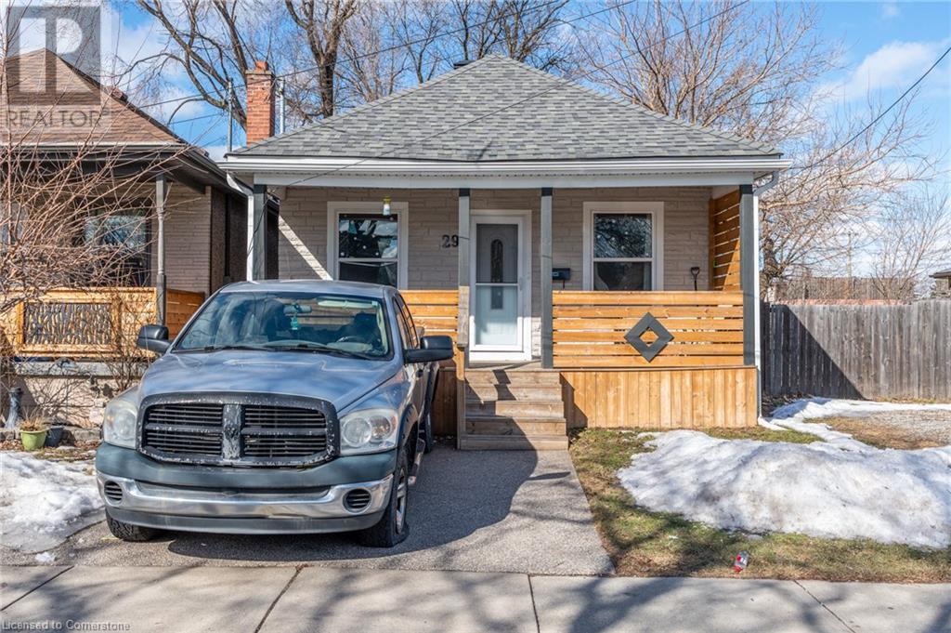Hamilton
Burlington
Niagara
10 Foley Crescent
Collingwood, Ontario
Welcome to 10 Foley Crescent, a beautifully designed 3-bedroom, 3-bathroom townhouse in the sought-after Summit View community, built by Devonleigh Homes. Thoughtfully crafted for modern living, this home offers a perfect blend of style, comfort, and convenience. Step inside to a welcoming foyer with a closet, a 2-piece bathroom, and direct access to the built-in garage. The heart of the home is a contemporary kitchen featuring stainless steel appliances, a sleek tiled backsplash, and a spacious island, ideal for cooking and entertaining. Adjacent to the kitchen, the cozy living room boasts soft carpeting and opens onto a lovely deck overlooking the backyard, perfect for relaxation or gatherings. Upstairs, the primary suite offers a plush carpeted retreat with a 2-piece closet and a spacious 3-piece ensuite featuring a stunning walk-in shower. Two additional well-sized bedrooms provide ample space, one with a walk-in closet and the other with a 2-piece closet. A stylish main bathroom includes a bathtub with a shower, sink, and toilet. The unfinished basement presents a fantastic opportunity to create a custom space to suit your needs and includes a laundry area with a washer, dryer, and sink. Don't miss this incredible opportunity to own a move-in-ready townhouse in Summit View. Schedule your private showing today! (id:52581)
4326 Ellis Street
Niagara Falls (210 - Downtown), Ontario
NICELY APPOINTED TWO STOREY LEGAL DULPEX RENOVATED WITH STYLE. LOCATED STEPS FROM THE NIAGARA RIVER PARKWAY. MOMENTS AWAY FROM NIAGARA'S TOURIST AREA AS WELL AS DOWNTOWN AND THE UNIVERSITY OF NIAGARA FALLS. ALL COMPLETED WITHIN THE PAST FOUR YEARS INCLUDE ROOF SHINGLES, SFE, WINDOWS AND BLINDS, DOORS , SIDING, FURNACE, A/C , WIRING, KITCHENS, BATHROOMS, FRESH PAINT AND FLOORING THROUGHOUT. COMPLETE WITH AN OVERSIZED(32'X19') BLOCK CONSTRUCTED GARAGE , FULLY FENCED BACK YARD, DECK AND GARDEN SHED. THE MAIN FLOOR FEATURES 9FT CEILINGS AND A MUD ROOM WITH HEATED FLOOR. THE DINING ROOM CAN EASILY BE USED AS A SECOND BEDROOM IF REQUIRED. THE UPPER UNIT IS WELL LAID OUT WITH A SPACIOUS BATHROOM AND STORAGE. CHOICES TO SHARE THE ENTIRE HOME WITH YOUR FAMILY OR RENT ONE OR BOTH UNITS. THERE ARE SEPARATE HYDRO METERS DON'T MISS THIS OPPORTUNITY. BOOK YOUR APPOINTMENT TODAY (id:52581)
1225 Tavistock Drive
Burlington, Ontario
Welcome to 1225 Tavistock Drive, nestled in Burlington’s sought-after Mountainside neighborhood. This charming 3 level side-split has 3 bedrooms, 2 bathrooms, and over 1300 square feet of living space. The private backyard oasis— featuring no rear neighbours— boasts an oversized hot tub, an 18-ft round above-ground pool, a custom BBQ hut, and a custom gazebo with shutters and hydro, perfect for both relaxation and entertaining. Car enthusiasts will love the detached 2-car garage (20x24 ft) with 40-amp service, a workshop, and a ceiling hoist. Additionally, you'll find 400 square feet for STORAGE in the crawl space! Steps from Clarksdale Public School (French Immersion) and close to major highways (QEW & 407), public transit, Mountainside Pool & Recreation Centre, parks, shopping, daycare, and the scenic Powerline Trail, this home offers unbeatable convenience. Recent updates include; roof (2023 ), A/C (2020), furnace motor (2024), and some windows in 2023 (bedrooms, kitchen, and dining room). Don’t miss this incredible opportunity— schedule your showing today! (id:52581)
1318 Bradenton Path
Oshawa, Ontario
Welcome To 1318 Bradenton Path, Nestled In The Sought After East Dale Neighbourhood. This Beautiful 4 Bedroom, 3 Bathroom Townhome Exudes Premium Living At An Affordable Price. This Stunning Home Offers A Classic Layout With Tons Of Natural Light, Ample Living Space And An Open Concept Design That Is Perfect For Entertaining. As You Make Your Way Inside, You Will Find A Tasteful Design That Is Carried Throughout With No Detail Overlooked. The First Floor Has Optimized All Space That Can Adapt To Your Lifestyle With a Bedroom And Private Office. Upstairs, Your Main Living Space Boasts A Convenient 2¬-Piece Powder Room And An Upgraded Kitchen That Leads You To Your Own Private Deck, Where You Can Enjoy Your Summer Days and Relaxation. The Third Level Holds 3 Generously Sized Bedrooms And Two Additional Bathrooms. The Expansive Primary Suite Includes a Walk-In Closet And A Beautiful Master Ensuite. Beyond The Property Lines, This Home is Nestled Amongst Beautiful Walking Trails and Parks, All While Being Conveniently Located Close To Major Transportation Routes, Top Rated Schools and Tons of Amenities. Don't Miss Your Chance to View This Gem! Taxes Estimated As Per City Website. Property is being sold under Power of Sale, sold as is, where is. (id:52581)
865 Fallis Line
Millbrook Village, Ontario
Welcome to 865 Fallis Line where exceptional value meets quintessential family living in one of Millbrook’s newest subdivisions. Nestled on a quiet street, this family home displays picture perfect living at every corner. The curb appeal of this home will catch your eye straight away. As you step inside, double doors will lead you into your own private office and warm hardwood floors guide you through a thoughtfully designed main floor, with a separate dining space, a large eat-in kitchen offering ample cabinetry, storage, and counter space and a beautiful family room. Off the kitchen, sliding glass doors will lead you out to your rare fully fenced expansive backyard, perfect for enjoying your summer days. As you make your way inside, an oak hardwood staircase will lead you upstairs to where all 4 bedrooms are conveniently located. Double doors will lead you into your oversized primary suite featuring a large walk in closet and ensuite retreat, equipped with a double vanity, a large free standing soaker tub and a floor to ceiling glass shower. Down the hall, you will find 3 additional bedrooms and 2 additional full bathrooms. A full laundry room will complete this level. The lower basement level offers an additional 1000sqft of untouched space awaiting your personal touches. Beyond the property lines, this area boasts beautiful parks & schools, making it an ideal choice for families with children. The location also offers easy access to major transportation routes, and proximity to the charming Millbrook Village, shopping centers, & recreation. Don’t miss your chance to view this spectacular home! Taxes estimated as per city's website. Property is being sold under Power of Sale, sold as is, where is. (id:52581)
98 Lambert Crescent
Brantford, Ontario
Welcome HOME to 98 Lambert Crescent in the widely popular Empire neighbourhood of Brantford City. This neighbourhood has minted itself as THE place to live for a seemingly universal shopper. With shopping, schools, parks, trails and so much more within minutes, if not seconds away, you truly are around virtually every thing you could ever need, or want. As you pull up you can't help but notice the immediate sense of being 'HOME'. Stepping through the doors you are welcome by the airy front foyer, next to a tastefully designed powder room and large walk in coat closet. Passing through you enter the living space which perfectly blends all the features of an entertainers dream. An open concept living room and kitchen combined with an island, dining area and rear patio entrance puts that saying of being The heart of the Home' in perspective. The upper level is complimented with 3 bedrooms, 2 bathrooms (one being an ensuite) and LAUNDRY, so no more walking up and down 3 stories with that heavy laundry basket. The second bedroom has it's very own juliette balcony, and it's something you never knew you needed, until you've had it. Saving the best for last is the truly serene backyard oasis of this property. The place you go to relax, wind down and watch as the sun sets over the park and lights the sky on fire with colour. It's time to treat yourself to the backyard you've been waiting for right in time for those long summer nights, alllll summer long. Welcome HOME! (id:52581)
36 Shank Street Unit# B
Toronto, Ontario
Welcome to the perfect condo for someone who wants to be in the centre of everything. Nestled just steps from the vibrant shops on Queen West, the incredible dining scene of King West, the buzz of Toronto's nightlife, and the laid-back charm of Trinity Bellwoods Park, this location truly has it all. Stroll to the Ossington strip for vintage finds and indie gems, or grab your morning coffee and take it to go on a city walk - everything you love about downtown living is right outside your door. Inside this stacked townhome, you'll find updated floors, modern pot lights, a newer A/C (2023) and an open-concept layout that's both functional and stylish. Enjoy your very own private patio steps off of your living room. You'll also enjoy the convenience of 1 parking spot, 1 locker, and in-suite laundry. (id:52581)
187 Fifth Street
Collingwood, Ontario
Are you looking to right size your life while living within the coveted treed streets of Collingwood? Step into the timeless allure of this beautifully preserved century home that has seamlessly blended old world charm with modernism. The warm vibe both inside and outside meshes perfectly with the surrounding historic character homes, mature trees and wide streets. Located just steps from the vibrant restaurants, bars and boutique shops of the Historic downtown core. A short walk to Theatres, Art Galleries and Performing Arts centres and the sparkling shores of Georgian Bay. This home is your perfect gateway to year-round living in one of Ontario's most sought-after four-season resort communities. Enjoy world-class skiing and endless snowmobile trails in the winter, championship golfing in the summer, and endless opportunities for biking, hiking, and lakeside adventures all year long. Whether you're looking for a full-time residence, weekend escape, or investment property, this home is a rare find in an unbeatable location and price. Numerous upgrades including Newer Furnace/AC/Tankless On Demand Hot Water, Newer Bathrooms, Windows and Doors, Newer Quartz Countertops and Appliances. A separate office space for those "work from home" days and a fenced in yard with a shed round out this character home. Conveniently close to Collingwood and General Marine Hospital and other wellness centres. Numerous private and public schools in the district. Immerse yourself in the culture and active community that is Collingwood and The Blue Mountains. (id:52581)
19 Secord Street
Thorold (562 - Hurricane/merrittville), Ontario
This beautifully designed Rinaldi home is a 4-bedroom, 3-bathroom raised bungalow that offers the perfect blend of style, function, and ease. Thoughtfully upgraded throughout, this home is ideal for those who value low-maintenance living and love to entertain. Step inside to find an open-concept floor plan with 9-foot ceilings, engineered hardwood flooring, and a seamless flow between the kitchen, dining, and great room. The main living area features a built-in fireplace with custom millwork, creating a warm and inviting focal point. A built-in sound system connects the great room, second bedroom and outdoor patio setting the stage for effortless hosting, while large windows and a raised covered Trex deck extend the living space outdoors. The professionally finished basement offers additional living space, a home gym, 2 bedrooms and another full bathroom. Outdoors, enjoy a zero-maintenance backyard featuring a stamped concrete patio, and an impressive premium turf 39'x21' ft putting green! A standout feature that brings fun and relaxation right to your doorstep. The exposed aggregate driveway and professional landscaping add to the property's clean, polished curb appeal. All of this is so centrally located and with immediate access to the 406, you are not far from anywhere in Niagara. (id:52581)
2468 Cockshutt Road
Waterford, Ontario
Beautiful spacious custom, all brick/stone bung w/almost 3000 sq ft of living space on main. Perfect size lot .72 of an acre, nestled between city life of Brantford/403 & beach town of Port Dover. Enjoy fresh air, lack of neighbours & numerous fruit/veggie/egg stands. The perfect size b/y is fenced and pool ready! This gorgeous home will check all boxes w/ 10' ceilings on main fl and 8' solid doors, 3 beds, 2 full baths (heated floors) and powder rm. The sun quenched office is conveniently located by the front door and there is a sep dining rm. The kitchen is a showstopper with custom cabinetry, a huge island with a modern workstation sink, and plenty of seating space. The 36 gas range will please all of the chef's in the family and the separate serving /prep area will thrill the entertainers. The main floor has an abundance of closet/storage space. Primary bed is nestled towards the back of the home, filled w/ natural light, custom closet cabinetry & a designer ensuite w/ heated floors. The basement has an additional 2550 of finished living space including 2 additional oversized bedrooms, a full bathroom (heated floors) and a massive great room w/ roughed in bar. The basement has 2 lbs spray foam, a cold storage, & more closet space. W/ 9' ceilings & lg windows you will never want to leave! The attached 4 car garage has inside access, insulated, car charger & natural light. The detached garage is an additional 1100 sq ft of space ready for whatever your heart desires - a dedicated 100 amp, 1-1/4 gas line, water line, roughed in bath/heated floors! It can easily be converted into another living space and/or the workshop of your dreams! The list of features of this home will surpass your I wants including a whole house 100 amp b/u generator, gas line for bbq. Waterford is a quaint town w/ a large sense of community, great schools and a spectacular Pumpkin Fest. It's the perfect distance away from the hustle and bustle of the city. (id:52581)
128 Grovewood Common Unit# 218
Oakville, Ontario
Welcome to 128 Grovewood Common – Stylish Living in the Heart of Oakville! Step into this well maintained 1-bedroom, 1-bath condo offering a bright and functional open-concept layout. The modern kitchen flows seamlessly into the living space, perfect for entertaining or relaxing at home. Enjoy sleek laminate flooring throughout, creating a clean and contemporary feel. This unit includes 1 owned parking spot and a convenient locker for extra storage. Located just minutes from Oakville Trafalgar Hospital, major highways, top-rated schools, restaurants, and premier shopping – everything you need is at your doorstep. The building offers fantastic amenities including a fully equipped fitness center, bike storage, a stylish party room, and a versatile recreation room! Book a showing today! (id:52581)
29 Archibald Street
Hamilton, Ontario
Welcome to 29 Acrhibald Street in Hamilton, ON. Looking to get into home ownership, this amazing entry level home is ready for you to move in. With 3 good size bedrooms and updated kitchen, updated bathroom and newer flooring allows this home to be move in ready. Wanting a home with the major upgrades ready to go? Roof 2017, Furnace and AC (2015 and 2022), New Water line (2016), Omni Waterproofing around majority of the home 2015, and Windows done in 2018. This home features a good size basement for extra living space or playroom. Enjoy a double wide driveway that was recently done in 2019. This location is great for the commuter with close access to the QEW and Red Hill Valley. RSA. (id:52581)


