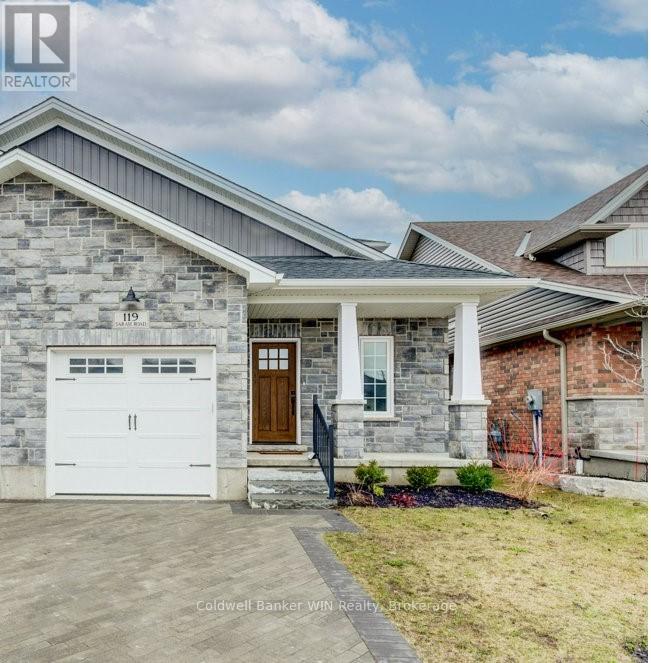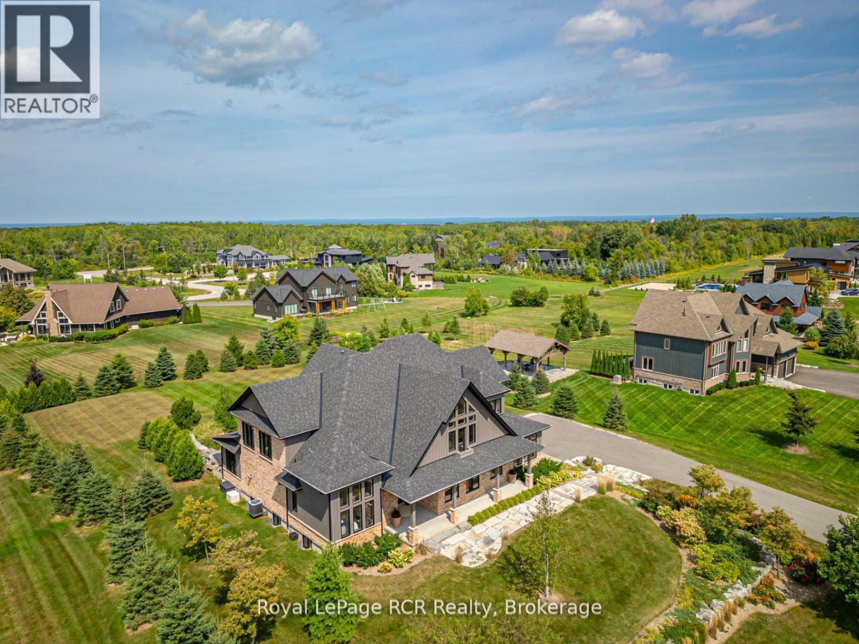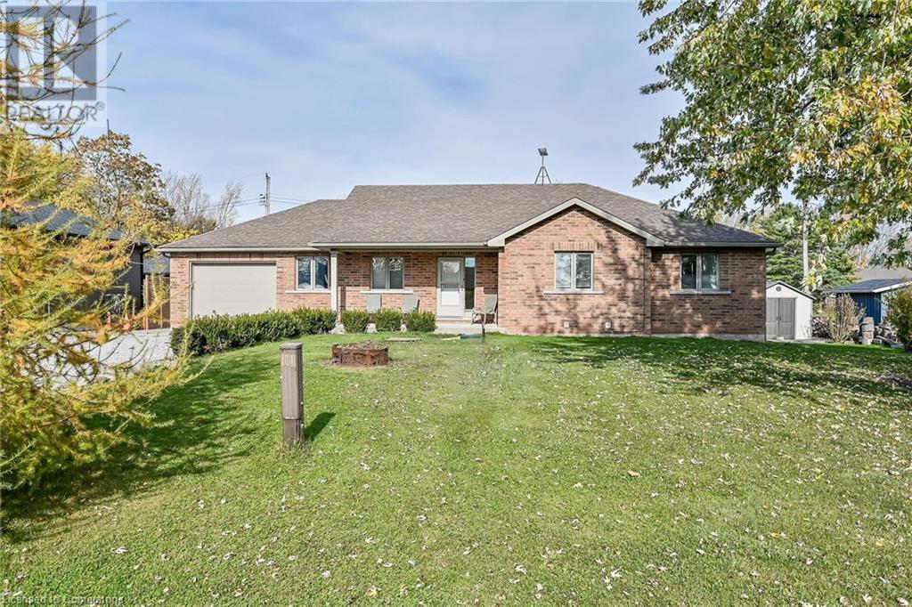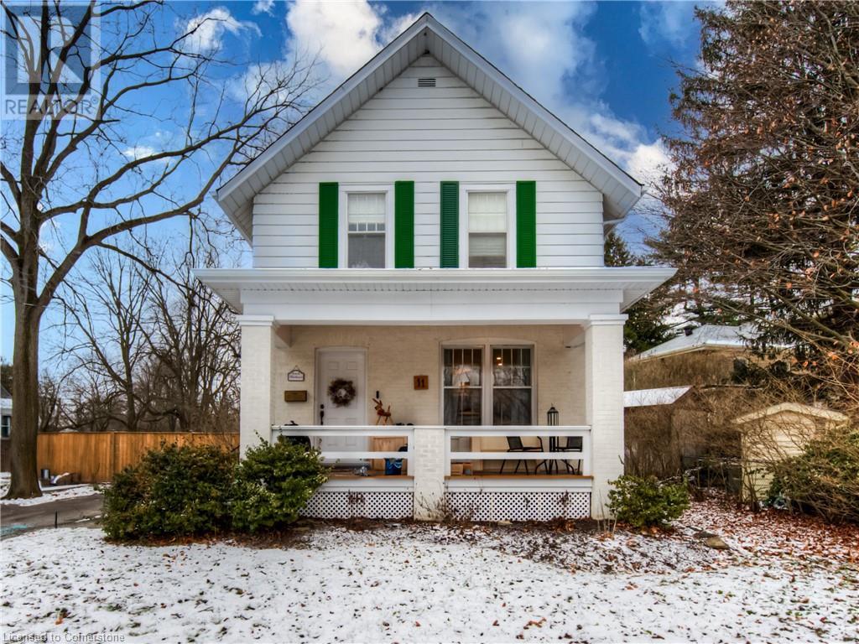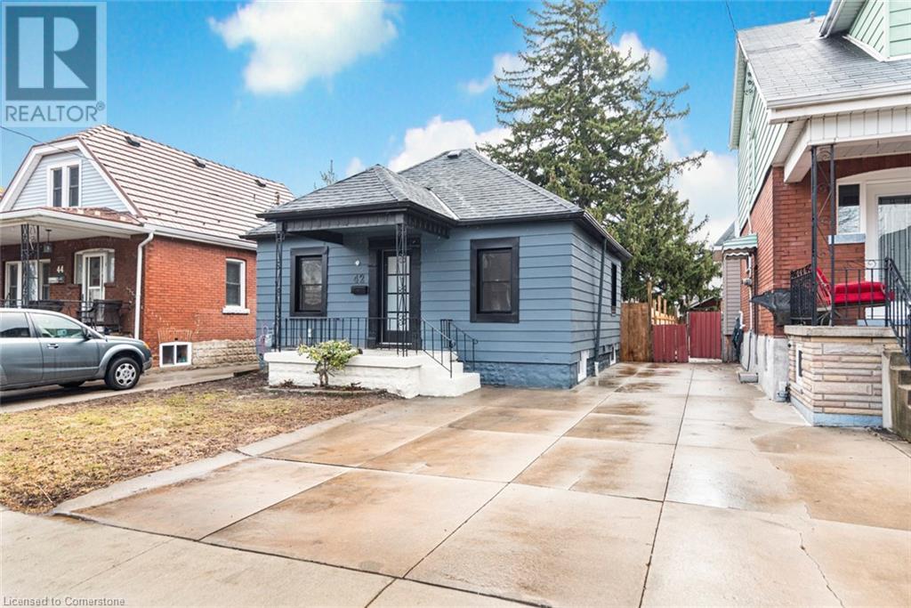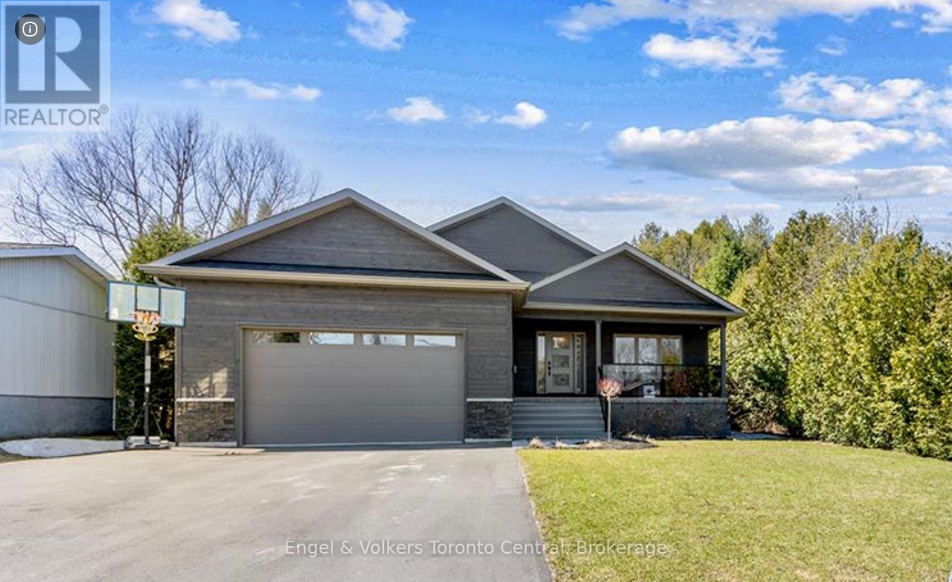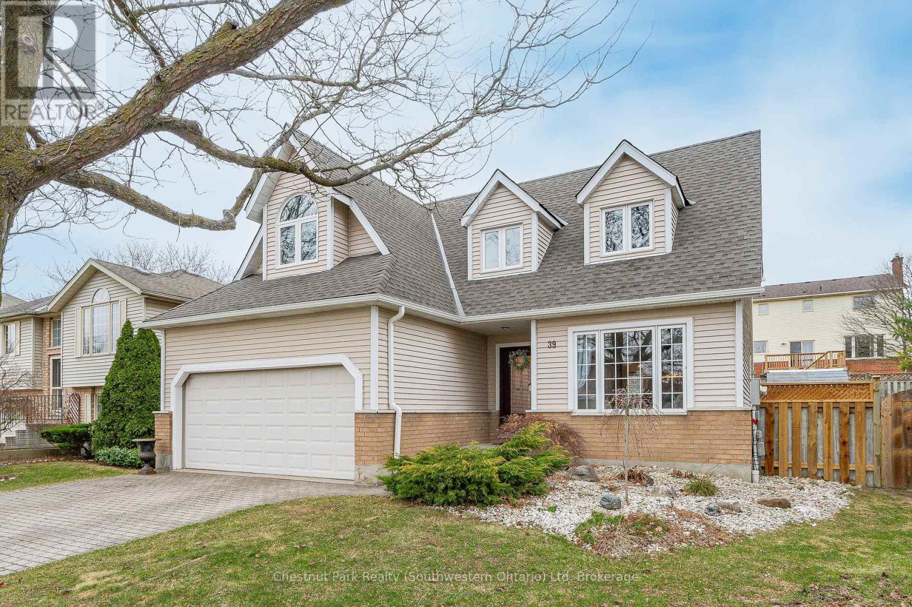Hamilton
Burlington
Niagara
4 College Park Drive
Welland (767 - N. Welland), Ontario
Just reduced. For the investor or large families Nestled in the sought-after North end of Welland, this expansive 4-level backsplit, family boasts 6 bedrooms and 2 full bathrooms and main floor 2pc. Well Situated on a quiet street with no neighbours on one side. Large eat in kitchen floods with natural light and showcases ample cabinetry. Main floor laundry. 2 main floor bedrooms. Through the side door, discover a sprawling patio, secluded gazebo, convenient garden shed, and a large fenced yard. On the upper level you will find a generously sized primary bedroom with en-suite privileges. 4pc bath, and 2 more bedrooms. From the main floor; Descend to the lower level where the living room awaits, boasting large windows and a gas fireplace, ideal for cozy evenings another 3pc full bathroom and a bedroom; also with en-suite privileges. The fourth lower level, although unfinished would allow to be part of a separate in law suite or additional bedrooms or 2nd kitchen. upgrades including flooring, windows and roof offer peace of mind. Steps from Niagara College, public transit, and various amenities, this property presents comfort and convenience. Discover unmatched value in this remarkable home! (id:52581)
119 Sarah Road
Wellington North (Mount Forest), Ontario
Enjoy this home in a sought-after neighbourhood in Mount Forest. Built in 2021, this semi-detached home has a well thought out floor plan with 1,800 sq ft of finished living space. You will be instantly impressed by the open-concept design with a bright modern kitchen, quartz countertops, stainless steel appliances, and living/dining area with a walk out to the back deck and yard. The primary bedroom is located on the main floor with a walk-in closet leading you to the ensuite bathroom. The laundry room and a 2-piece bathroom are conveniently located on the main floor near access to the attached garage. On the second floor you will find three large bedrooms, with built-in closets, and a 4-piece bathroom. If you need additional living space you could easily finish the basement to include a 5th bedroom, 4th bathroom, and a family room. Beautiful stone exterior and interlock driveway complete the look of this home. This is friendly neighbourhood that you can settle into, and it's a short walk away to a children's park, splash pad, outdoor walking track, and sports fields. (id:52581)
4 Meadowlark Way
Clearview, Ontario
Welcome to the sought-after Windrose Estates, conveniently located next to Osler Bluff Ski Club in an exclusive enclave of acre+ properties with their own shared 'Sanctuary' greenspace. Enjoy the privacy of this fully landscaped, mature 1 acre lot, while being only minutes from Blue Mountain Resort, Northwinds Beach or Downtown Collingwood. This luxurious home offers over 6400sqft of living space with a gourmet kitchen that is well appointed with a Wolf gas range, SubZero built in and access to an extra servery and Butler's Pantry with wet bar & beverage drawers ensuring ample prep areas to entertain a crowd. The walk-in wine room is a vision, right next to the spacious dining room which enjoys it's own views of Osler Bluff ski hills! From the back yard, gaze at the ski hill lights of Blue Mountain and watch their fireworks! Invite your guests to stay in the main floor guest room with ensuite or put the In-law suite in the lower level to good use. The primary bedroom truly is a retreat with double doors leading to it's office & laundry room, grab a coffee then through the 2nd doors to your spacious suite for a restful soaker tub & sleep. With 5 bedrooms and 6 luxurious bathrooms, this home offers plenty of space to rest and relax. The oversized, triple-car garage will also take all your bikes & gear, plus the mudroom & large storage spaces are at your service for ski tuning too! The professionally landscaped grounds include a sprinkler system, natural flagstone walkways and massive patio, plus composite deck areas, an armour stone wall and fountains, and firepit, all surrounded by mature evergreen trees. The remaining backyard is still expansive enough for a pool. With stunning views of Osler and Blue Mountain, this move-in ready chalet is a dream for your fulltime or recreational living! Perfectly located on the south side of the area's 4-season playground for easy access to Toronto. Creative financing available, including VTB, interest rate buy down! (id:52581)
29 Lakeview Lane
Selkirk, Ontario
EXTREMELY RARE - 2 FAMILY HOME FRESHLY PAINTED & REDECORATED - VACANT & MOVE-IN READY! Check out this beautifully presented executive style multi-generational home boasting a relaxing life-style found only at Lake Erie. Less than a 50 min commute south of Hamilton is where you will find this impressive 2010 custom built - fully segregated 6 bedroom/2 family brick bungalow positioned on 100'x100' double lot fronting on quiet secondary street one block north of Lakeshore Road with deeded ROW to the renowned golden sand beaches short stroll away- 20 mins east of Port Dover's popular amenities near Selkirk. The main level introduces 1358sf of stylish living area incs dramatic cathedral ceilings & hardwood flooring accenting “Dream” kitchen sporting ample cabinetry, dinette w/sliding door walk-out to 576sf concrete entertainment pad & bright/spacious living room. Continues to primary bedroom ftrs 3pc en-suite & walk-in closet, 2 additional bedrooms, 4pc bath, laundry station & access to 537 oversized garage. Tastefully appointed 1482sf lower lower level ftrs open concept kitchen w/pantry, dining/living room combination, 3 bedrooms, 4 pc bath, laundry station & garage staircase walk-up access. Extras - p/g furnace, AC, versatile 420sf side concrete pad extending to back yard, 10x12 multi-purpose w/concrete floor & hydro, 2 fridges, 2 stoves, 2 dishwasher, 2 washers, 2 dryers, microwave, c/vac, 2000 gal water cistern & supplementary drilled well - ideal for outdoor gardening/irrigation. Escape the City's hustle & bustle - come down to THE LAKE & really learn to LIVE - The Selkirk Way! (id:52581)
112 King Street E Unit# 506
Hamilton, Ontario
Experience luxury living in the iconic Royal Connaught, a historic gem in the heart of downtown Hamilton. This stunning 2-bedroom, 2-bathroom condo offers a perfect blend of elegance and modern convenience. Soaring ceilings and expansive windows flood the space with natural light, highlighting the sleek finishes and open-concept layout. The kitchen boasts quartz countertops, stainless steel appliances, and a breakfast bar, ideal for entertaining. The spacious primary bedroom features a walk-in closet and a spa-like ensuite. Enjoy breathtaking cityviews from your juliette balcony or take advantage of the buildings world-class amenities, including a fitness center, media room, and rooftop terrace. With shops, dining, and transit just steps away, this is urban living at its finest.Whether you're a professional, down sizer, or investor, this exclusive residence offers unparalleled sophistication in a landmark setting. Don't miss your chance to own a piece of Hamiltons history! (id:52581)
11 Tutela Heights Road
Brantford, Ontario
This spacious 5-bed, 2-bath Tutela Heights home is perfect for families seeking comfort and functionality. The main floor features a warm and inviting family room, complete with ample natural light and space for gatherings or cozy evenings, or the potential for a main floor in-law suite. The modern kitchen is designed for convenience, including a drawer dishwasher. Each of the five bedrooms is generously sized, providing room for relaxation, work, or hobbies. The two bathrooms are well-appointed, ensuring comfort and ease for the whole household. Step outside to enjoy a fully fenced yard, ideal for children, pets, and outdoor entertaining. Whether you're hosting barbecues or simply relaxing in your private oasis, this yard is perfect for all your needs. Additional features include a laundry room on the 2nd floor and ample storage options. Conveniently located near schools, parks, and shopping, this home combines practicality with a welcoming ambiance, making it a must-see for any family. (id:52581)
7 Gale Crescent Unit# 711
St. Catharines, Ontario
LOCATION & LIFESTYLE … This spacious 2-bedroom, 2-bathroom condo offers 1,256 sq ft of NATURAL LIGHT, OPEN CONCEPT living in one of St. Catharines’ most amenity-rich buildings. Enjoy panoramic views, an ideal central location, and an unbeatable list of features that redefine condo living. The building is a true standout, offering residents RESORT-STYLE AMENITIES including a heated indoor pool, fitness centre, his and hers saunas, billiards room, library, cards room, workshop with tools, craft and paint rooms, and a stunning rooftop patio and penthouse observatory with 360° views of the city. Hosting a gathering? Take advantage of the fully-equipped party room. Need convenience? There’s even an on-site superintendent, underground car wash, and owned underground parking space. Inside the unit, you’ll find an extra-large living and dining area, bright kitchen with oversized pass-through, and generous storage throughout. NEWLY RENO’D 3-pc bath featuring a brand-new Bath Fitter shower with a lifetime warranty plus in-suite laundry. Location is everything – and this one’s unbeatable. Just steps from downtown St. Catharines and across the highway from the St. Catharines Golf & Country Club. Enjoy walkable access to public transit, shopping, restaurants, and parks, plus immediate access to Highway 406. Whether you’re downsizing, investing, or seeking a maintenance-free lifestyle, 711-7 Gale Crescent is your gateway to luxury and convenience in the heart of the city. CLICK ON MULTIMEDIA for virtual tour, drone photos, floor plans & more. (id:52581)
12 Blain Drive
Binbrook, Ontario
Welcome to this stunning brand-new detached home in the heart of Binbrook, 2800 sq. ft. of thoughtfully designed living space. This exquisite residence features 4 spacious bedrooms, 3.5 baths, and soaring high ceilings, creating a bright and airy ambiance throughout. The main level boasts elegant hardwood floors in the living and dining areas, while the cozy, carpeted bedrooms provide ultimate comfort. The modern kitchen is a chef’s dream, complete with an eat-in area and a convenient butler’s pantry for added storage and prep space. Enjoy the convenience of second-floor laundry and the practicality of a two-car garage that comes with a automatic garage door. Nestled in a desirable neighborhood, this home is perfect for families looking for luxury and functionality in one exceptional package. Vacant and ready to show. (id:52581)
76 Cambridge Avenue
Hamilton, Ontario
Welcome to this charming 3-bedroom, 2-bathroom home that offers the perfect blend of comfort and convenience. Located in a desirable neighborhood, this home boasts a thoughtfully designed layout with a spacious bedroom, full bathroom, and convenient laundry facilities all on the main floor, making it ideal for single-level living or easy accessibility. Upstairs, you'll find two additional well-sized bedrooms, providing ample space for family or guests. The private backyard offers a serene retreat, perfect for outdoor gatherings, gardening, or simply unwinding in a tranquil setting, Tenant has access to shed. 1 Parking Spot included. Situated just moments away from the vibrant shopping district on Ottawa Street, you'll enjoy easy access to a wide variety of shops, restaurants, and local amenities. This location offers the ultimate in convenience, with everything you need just a short distance away. This rental property is a must-see. Don’t miss the opportunity to make it yours! Tenants are responsible for all utilities. Snow removal and lawn care are tenants responsibility. (id:52581)
42 Cameron Avenue N
Hamilton, Ontario
Welcome to 42 Cameron Avenue North, a beautifully fully renovated 2+1 bedroom home in a sought-after Hamilton neighborhood. This property has been renovated with new plumbing, electrical, flooring, paint, kitchen, waterproofing, and more. The main floor features two generously sized bedrooms and a bright, airy layout with stylish finishes throughout. The kitchen boasts brand new appliances and stunning quartz countertops, offering both elegance and functionality. The fully finished basement includes an additional bedroom, a kitchenette, a spacious rec room, and a modern 3-piece bathroom, making it ideal for extended family, guests. Conveniently located close to parks, schools, shopping, and transit, this home offers a move-in-ready opportunity in a prime location. A perfect choice for homeowners or investors alike. Act fast, this won't last! (id:52581)
131 Arthur Street E
Blue Mountains, Ontario
Introducing a stunning 5-bedroom, 4-bathroom executive raised bungalow in Thornbury, enhanced with a luxurious swimming pool, an eco-friendly, modern addition that transforms your backyard into a private resort. Step into an open-concept main floor bungalow featuring a chefs kitchen equipped with stainless steel appliances and an oversized centre island, perfect for entertaining. The bright and spacious great room boasts vaulted ceilings, a gas fireplace, and a large dining area that opens onto a private deck, seamlessly blending indoor and outdoor living.The serene master suite offers a spa-like bathroom with heated floors, accompanied by two additional large bedrooms and a four-piece bathroom on the main level. The fully finished lower level includes a generous family room, a fourth and fifth bedroom, and another two, four-piece bathrooms. A special bonus is the self-contained apartment or in-law suite, ideal for extended family. The backyard is a true oasis, featuring the innovative Sea Can swimming pool. Its sleek design makes it a standout addition to the property. Situated in a quiet neighbourhood, this home is just a short walk to Georgian Bay and downtown Thornbury, with easy access to schools, skiing, and golf. The oversized garage provides ample space for two vehicles and all your recreational equipment. Experience the perfect blend of modern design, comfort, and unique outdoor living in this exceptional Thornbury home. (id:52581)
39 Celia Crescent
Guelph (Dovercliffe Park/old University), Ontario
If you're tired of tripping over toys and dreaming of a backyard oasis where the kids (and, let's be honest, you) can splash away the summer days, then listen up! Welcome to the coveted Old University neighbourhood, where the streets are lined with mature trees, the schools are top-notch and the Speed River trails are begging you to take a leisurely stroll, perfect for impromptu ice cream runs at the Boathouse or date nights in Downtown Guelph. Let's talk about the house. Gleaming hardwood floors guide you past the spacious living/dining room, perfect for those legendary family gatherings. The updated eat-in kitchen is where the magic happens. A gas stove that'll make you feel like a celebrity chef, where you can whip up pancakes while the kids chatter about their latest school adventures. The cozy family room? Oh, that's where the gas fireplace will warm your toes during movie marathons and epic blanket forts will be built. Upstairs, you'll find 4 spacious bedrooms and an office space your own little corner of peace and quiet. The primary suite? It's your personal retreat, complete with an ensuite where you can lock the door and pretend you're at a spa. And then there's the basement finished and ready for anything! A playroom? A home gym? Another bedroom? The possibilities are endless! But the real showstopper is the inground pool. Imagine lazy summer afternoons spent lounging by the water, watching the kids make memories that will last a lifetime. Plus, think of the pool parties! You'll be the coolest parents on the block. 39 Celia Crescent isn't just a house; it's a ticket to a vibrant, family-friendly life. It's safe streets, amazing schools, and a community that feels like home. It's the sound of laughter echoing through the backyard, the smell of burgers on the grill, and the feeling of knowing you've found the perfect place to raise your family. Don't just dream of the perfect family home live it! (id:52581)



