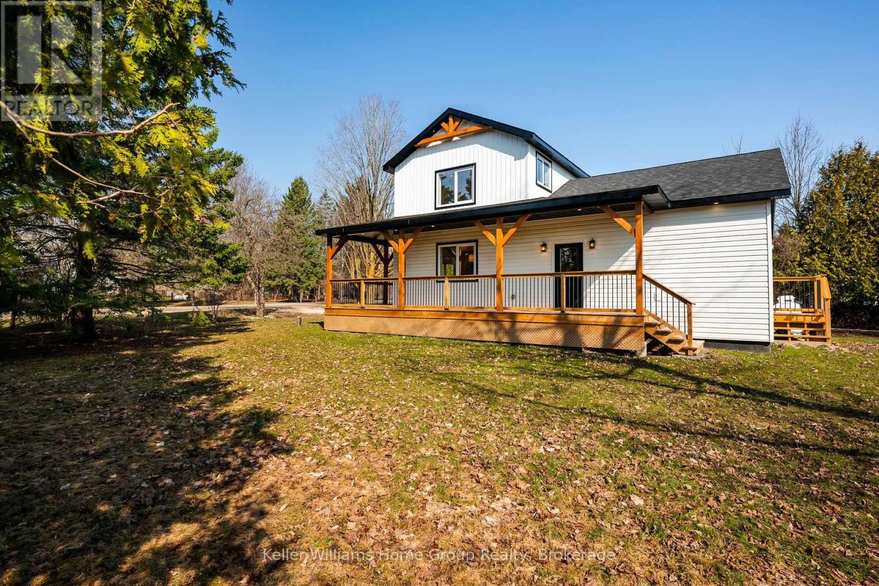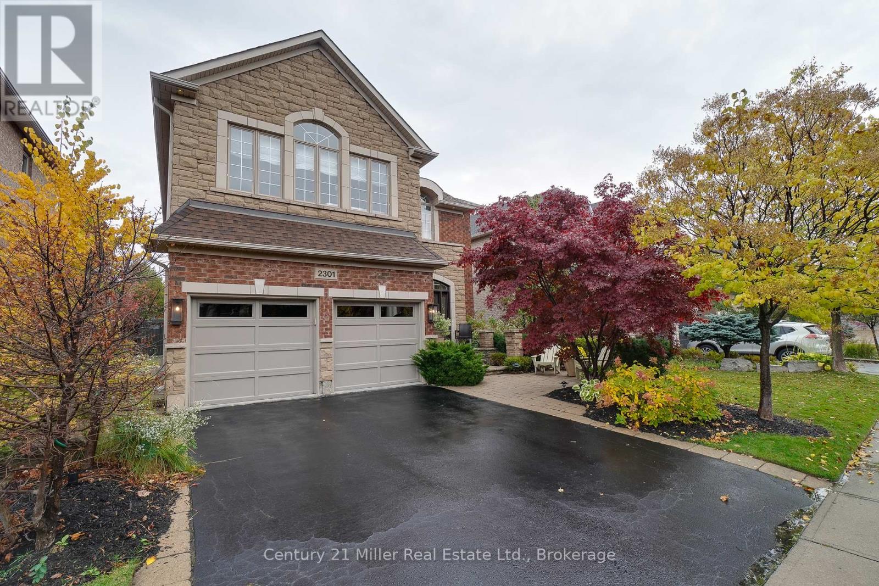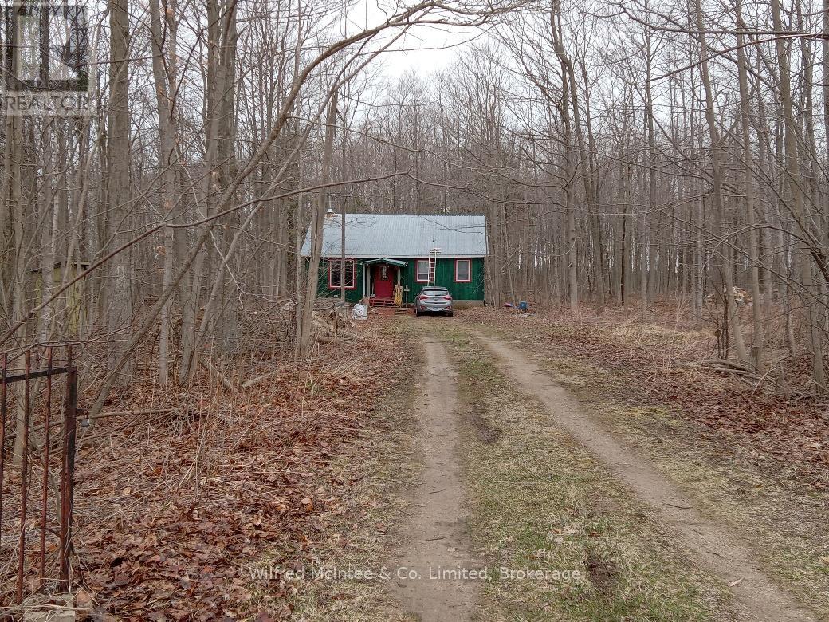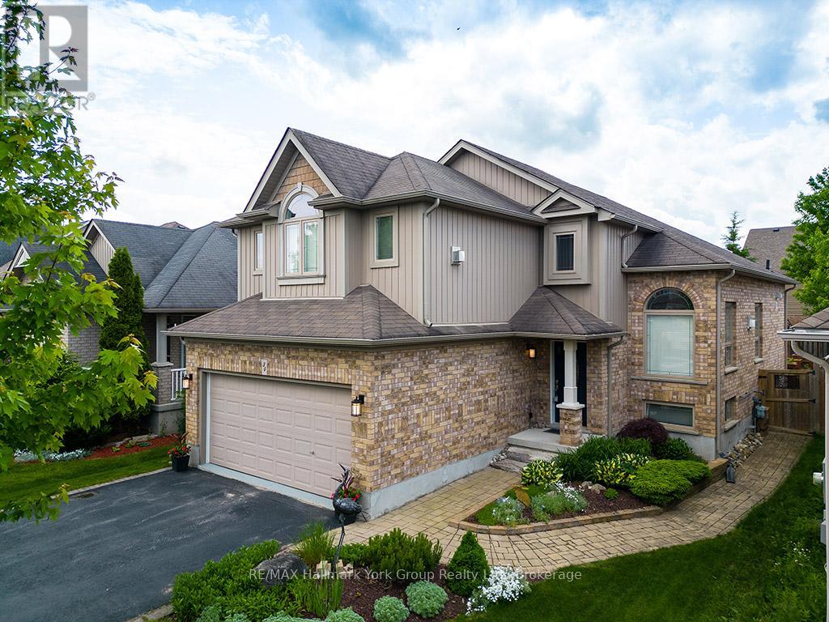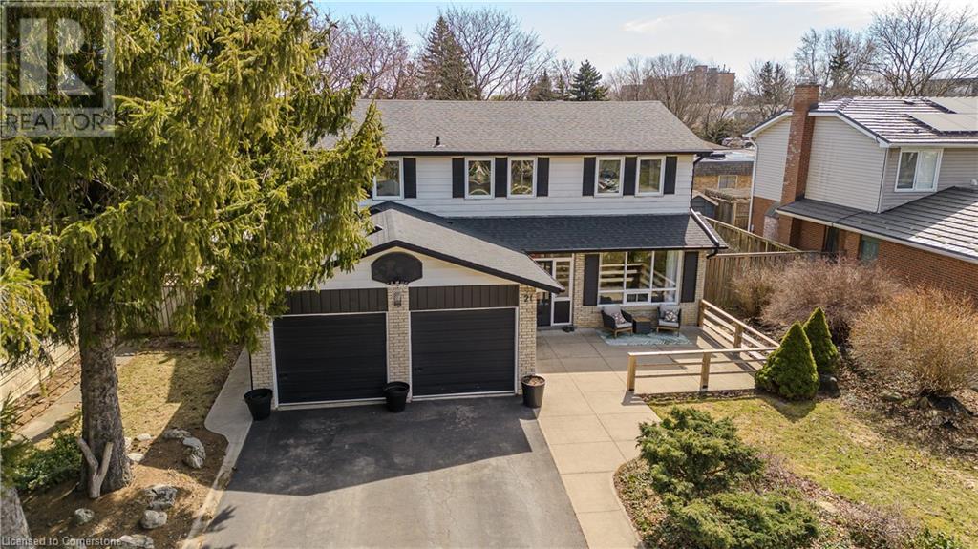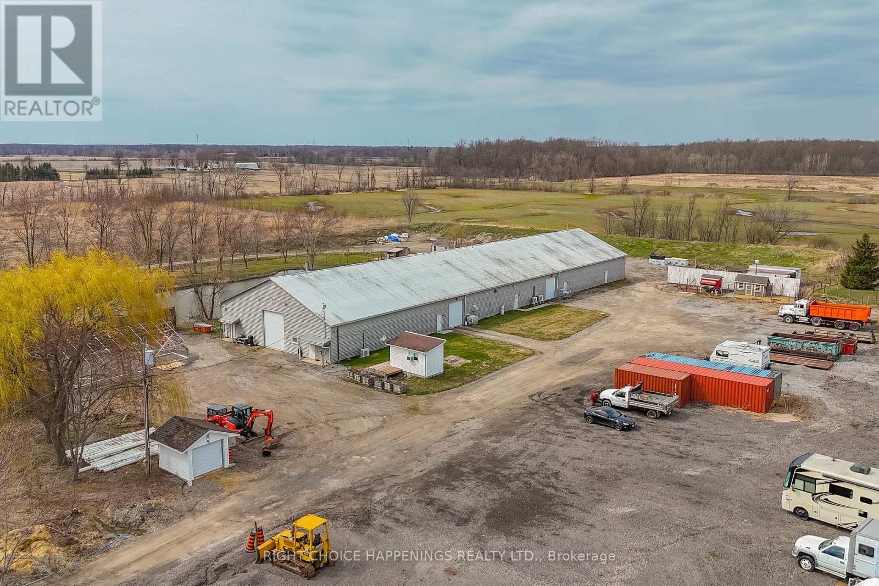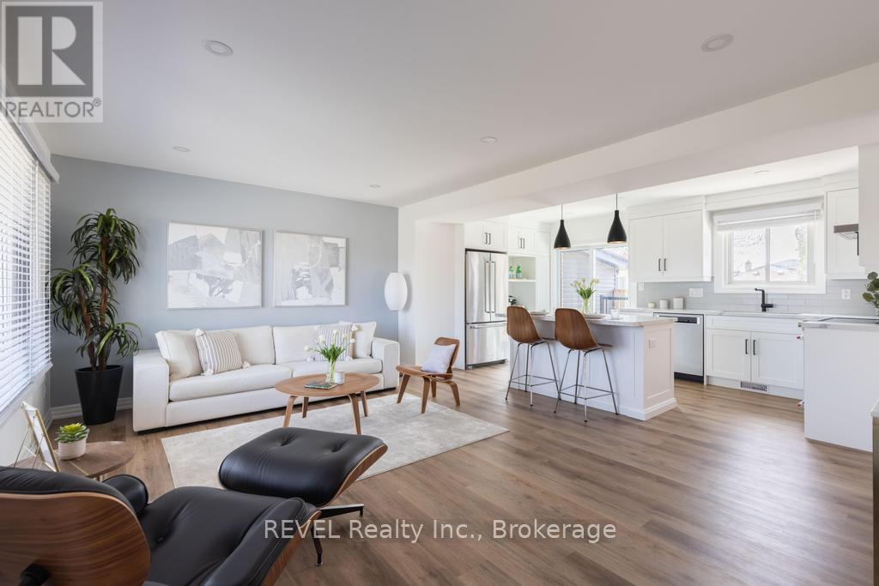Hamilton
Burlington
Niagara
758003 2nd Line E
Mulmur, Ontario
Stunning Family Home or Weekend Get-Away nestled on a .30 Acre Lot surrounded by the stunning hills of Mulmur, only steps from Jade Mountain, Pine River (watch the salmon run) and minutes to Mansfield Ski Club, in the Village of Terra Nova. This fully renovated home offers the perfect blend of rural tranquility and community charm. Only minutes to Creemore or Shelburne and 40 min to the GTA. This home has been lovingly transformed from the ground up in the past two years by the current owners including septic, well, furnace, windows, doors, roof, plumbing and a 200 amp panel & wiring. Very modern & tastefully decorated, this country home is move in condition, ready for your family to enjoy with low-maintenance floors and open concept, bright layout. An entertainer's dream from the chef's kitchen featuring quartz counters & island, stainless steel appliances, stylish coffee bar, and a stunning backsplash. The outdoor area includes a wrap around deck overlooking large yard with lots of privacy and room for kids and dogs to play. With 3 full bedrooms, including one on the main floor, and two luxurious bathrooms, this home is designed for your utmost comfort. Main floor laundry plus all new appliances included. This private haven can offer a flexible closing, in time to organize your summer gatherings. View video, floor plan and photos in link attached to listing. (id:52581)
9 Drapers Street
Welland (769 - Prince Charles), Ontario
Discover this inviting, well maintained bungalow perfect for those seeking a blend of convenience, comfort, and style in a vibrant neighbourhood. Featuring two very spacious bedrooms with lots of closet space and two full bathrooms. The main floor offers a bright living/dining room, a well-appointed kitchen, and convenient main floor laundry. Enjoy the spacious two car garage along with ample parking on the beautiful concrete driveway. Storage shed in the back for lawn care items. This home is situated close to elementary and high schools, parks, restaurants, grocery stores, canal, golf course and college. This is a thoughtfully designed floor that maximizes living space and ensures comfort for daily living. (id:52581)
2420 Baronwood Drive Drive Unit# 37
Oakville, Ontario
Elegant two-level stacked townhouse nestled in the sought-after WestOak Trails community, offering a spacious 1550 sqft of living space. The kitchen showcases sleek stainless steel appliances, blending practicality with sophistication. Ascending upstairs reveals three expansive bedrooms and a handy laundry room with a stacked washer and dryer on the main floor. The Master bedroom boasts dual closets, one of which is a walk-in, and a lavish ensuite featuring a tub and walk-in glass shower, enhancing comfort and convenience. The spare bedrooms impress with soaring 13 ft ceilings, creating an open and airy ambiance. Additionally, an upper-level loft and an unfinished basement present flexible opportunities for additional living space and ample storage. Conveniently situated near scenic walking trails, esteemed schools, and convenient shopping venues. Effortless connectivity is ensured with easy access to major highways such as 407 and QEW, GO Transit, and the new Oakville hospital. Ideal for discerning tenants in search of a superior living experience. Triple A tenants preferred. House is Vacant (id:52581)
32 Dundas Street E
Brantford, Ontario
Like New - starter, downsizer or investment home close to the Brantford General Hospital. Featuring 3 bedrooms, a spacious eat-in kitchen with brand-new stainless-steel appliances included, bright and airy living room/dining room and a fantastic front office or nursery. The primary bedroom has access to the brand-new main floor bathroom. Upstairs are two more bedrooms, a two-piece bath and lots of storage space. The full basement is awaiting your finishing touches. Almost everything inside and outside of the home has been replaced in the past two months. Completely carpet free, with main floor laundry, good-sized rear yard complimented by a new back deck, and a paved private driveway leading to the single car attached garage with inside entry. Close to all amenities and easy access to Hwy 403. This home is completely turnkey, move in ready and presents a great opportunity to buy a worry-free home at a fair price. Do not delay, book your private viewing today. Immediate possession available. (id:52581)
2301 Hertfordshire Way
Oakville (1009 - Jc Joshua Creek), Ontario
Welcome to your dream home in the heart of prestigious Joshua Creek! This beautifully maintained 4-bedroom and 3-bathroom residence has been freshly painted, has updated light fixtures, ceiling fans and pot lights. As you enter this stunning home, you'll be immediately captivated by the the abundance of natural light that streams through the oversized windows and the high ceiling, creating a warm and inviting atmosphere. The open-concept main floor features hardwood floors and a spacious layout, perfect for both everyday living and entertaining. The gourmet kitchen is a chef's dream, high-end stainless steel KitchenAid appliances, granite countertops, a movable island with an eat-in breakfast area. Seamlessly flowing into the bright and spacious family room with a cathedral ceiling and a cozy gas fireplace, which creates the ideal setting for family gatherings. The formal dining and living rooms provide an elegant space for hosting guests. The second floor features hardwood flooring, also hosts a luxurious master suite, featuring two walk-in closet and a spa-like en-suite bathroom with a soaker tub and a separate shower. Three additional bedrooms, each with ample closet space, sharing a beautifully appointed bathroom. The professionally landscaped front and backyards are a true oasis, offering spacious stone patios for dining and relaxation. It's an ideal place for summer barbeques or simply unwinding after a long day. Additional features of this home include a double-car garage with new doors, main-floor laundry room, an irrigation system, new patio door, new furnace and air-conditioner (2022), new roof (2020) and a full, unfinished basement with endless potential for customization. This home is located in one of Oakville's most sought-after neighbourhoods, renowned for its top-ranked schools, picturesque parks, and easy access to shopping, dining, and major highways. (id:52581)
85897 Bluewater Highway
Ashfield-Colborne-Wawanosh (Ashfield), Ontario
Looking for a retreat close to Lake Huron? This 11 acre bush lot has a quaint partial post and beam cottage with loft. Built by the current owner in 2000, this 1,100 sq. ft. home has pine siding and a steel roof. Currently used seasonally, it could see year-round use by insulating the crawl space/floor and upgrading the doors. Two bedrooms on the main level with upper loft. Vaulted living room with wood stove heat supplemented by electric baseboard heaters. Four-piece bath with new 'sunmar' electric composting toilet. Grey water system used for the balance of the system. Township septic inspection report from 2024 available. Well is 25' deep with a submersible pump and heated line to the dwelling. Hot water heater is owned. Water softener, UV light and iron remover are all rented from Culligan. Walls are pine with pine and cedar ceilings. Floors are wood and carpeted. Walls and attic are insulated. Under-ground 100 amp hydro service. Appliances and wood stove are included but in 'as is' condition. The bush lot is comprised of maple, ash, cherry, hemlock and beech. There is a cleared strip of land on the west side of the property. (id:52581)
34 Davis Street
Collingwood, Ontario
Welcome Home! Step into this stunning, thoughtfully renovated residence that perfectly combines modern comfort with timeless charm. Located in the heart of Georgian Bay and Collingwood's sought-after communities, this home is ideal for those seeking an exceptional lifestyle surrounded by natural beauty and urban convenience. Featuring soaring cathedral ceilings, the open-concept main floor is a welcoming space with gleaming hardwood floors, a cozy gas fireplace, and a newly renovated kitchen with sleek quartz countertops. The flexible layout includes two bedrooms (or one plus a den), offering versatility to suit your needs. The luxurious loft primary suite is a true retreat, boasting its own cathedral ceiling, a spa-like ensuite bathroom with a Jacuzzi tub, a fireplace, and ample space to relax and unwind. The finished basement adds even more value, offering two additional bedrooms, a bathroom, and a family room perfect for guests, teenagers, or a home office. The oversized garage is a dream for hobbyists and families, featuring a wall storage system, newly epoxied floors, and ample space for vehicles, tools, and toys. Outside, your private backyard oasis awaits, complete with a spacious gazebo, double-sided planters with integrated seating, and in-ground sprinklers. Its the perfect space for entertaining, relaxing, or enjoying the fresh air. Whether you are starting a family, looking for room to grow, or dreaming of a forever home, this property offers the perfect setting for any stage of life. Discover the best of Georgian Bay Real Estate and Collingwood Real Estate with this exceptional home. Visit our website for more detailed information. (id:52581)
21 Cedar Street N
Waterdown, Ontario
Welcome to 21 Cedar Street, where timeless charm meets modern upgrades in one of Waterdown’s most desirable neighbourhoods. Situated on a private, expansive lot, this beautifully updated home offers 3,127 sq ft of bright, sun-filled living space. With east-west exposure, natural light pours in from morning to night. Surrounded by lush gardens, mature trees, and perennial landscaping, it feels like a secluded retreat—yet it’s just steps to downtown, major retailers, schools, and highways. Inside, the home’s cavernous layout flows effortlessly. The main floor features hardwood throughout, an open-concept living/dining room, upgraded lighting, and an inviting staircase with wood and iron accents. The kitchen blends modern comfort with rustic farmhouse style, offering granite countertops, stone backsplash, stainless steel appliances, and ample wood cabinetry. A cozy family room with fireplace, a renovated 2-pc powder room, and a laundry room with newer washer complete the level. Upstairs, the spacious primary bedroom includes a modern 3-pc ensuite with glass shower. Three additional large bedrooms share a renovated and expanded 4-pc bathroom with double vanity, tile shower, and oversized tile flooring. The fully finished lower level adds versatile living space, featuring a bedroom, wet bar, durable laminate flooring, and a large rec room ideal for relaxing, entertaining, or working from home. Outside, enjoy a fully fenced backyard with a patio for entertaining, lush green space for kids or pets, and a storage shed. Surrounded by charming character homes and professionally updated with new trim, paint, and fixtures throughout, this home offers exceptional curb appeal and a rare blend of space, style, and location. (id:52581)
638508 St Vincent Sydenham Townline
Meaford, Ontario
Experience breathtaking sunsets and expansive views from the generous deck of this newer (approx. 6 years old) 3271 sqft 3-bedroom bungalow, set on approximately 3 acres. This home features an oversized attached double garage with convenient interior access to a mudroom, main floor laundry, large kitchen and island overlooking an open great room with vaulted ceilings and a cozy propane fireplace. The main floor also includes a primary bedroom with an ensuite boasting heated floors and a walk-in closet. The lower level offers a spacious family room with another propane fireplace and a walk-out to the backyard, plus two additional bedrooms, a 4-piece bathroom with heated floors, a gym, a hobby room, and a large cold room. Located between Meaford and Owen Sound, this property is near Coffin Ridge Winery, Bayview Provincial Park, and the Tom Thomson Trail. The backyard is perfect for entertaining, featuring a large firepit for memorable outdoor gatherings. (id:52581)
904(Lease) - 108 Garment Street
Kitchener, Ontario
Upgraded 1 Bed+ Den, 1 Bath condo with 48 sq balcony. This modern open concept unit features a spacious living room with motorized privacy blinds and a bedroom with blackout blinds for extra comfort. The kitchen has 36 upgraded cabinets, premium vinyl flooring, sleek granite countertops, and a stylish glass backsplash. Whirlpool stainless steel appliances, including a mounted freezer, complete the space. The extra-large bathroom has a high-pressure chrome shower head for a spa-like experience. Amenities include a pet run, landscaped BBQ terrace, outdoor pool with accessible elevator and shower, fitness room, yoga area, sports court with basketball net, and an entertainment room with a catering kitchen. The condo is within walking distance to Google, Deloitte, KPMG, D2L, Communitech, McMaster School of Medicine, the University of Waterloo School of Pharmacy, Victoria Park, and downtown with its cafes, restaurants, and shops. It also offers easy access to hospitals, ION LRT, bus stops, Go Train, the Expressway, and the future transit hub. (id:52581)
40828 Forks Road
Wainfleet (879 - Marshville/winger), Ontario
Welcome to a once-in-a-lifetime opportunity to own a state-of-the-art, 13,000+ square foot dream shop sitting on just under 5 private acres. Whether you're looking to expand your business, invest in income-generating storage space, or build your dream home right next door, this property offers it all. With rebuild value near $2 million, this massive, fully-equipped shop features a 900 square foot office, with heat and hydro throughout the entire space, ready to support a wide range of commercial or personal uses. Surrounded by hydro-seeded berms, you'll enjoy unmatched privacy and peace of mind.The expansive lot is the perfect canvas to build your custom home, while running your business steps away. With its ideal location, size, and versatility, this property is a true gem for entrepreneurs, builders, and visionaries alike. (id:52581)
26 Black Knight Road
St. Catharines (443 - Lakeport), Ontario
Discover this stunning turn-key 3-bedroom, 2-bathroom home in the sought-after North End of St. Catharines. Recently renovated inside and out, this home offers modern upgrades and thoughtful design. Inside, you'll find new LVP flooring, full kitchen and bathroom renovation, new air conditioner, and updated electrical. The open-concept kitchen boasts quartz countertops, stainless steel KitchenAid appliances, ceiling-height cabinetry, a built-in coffee bar, an island with seating and sliding glass door access to yard. Upstairs, 3 large bedrooms feature custom-built closets and designer lighting, the upper bathroom includes radiant in-floor heating, a glass shower with tub, new vanity and LED mirror lighting. The lower level offers a flexible space for a family room or home gym, with exterior access and a Samsung washer & dryer. The exterior features a new concrete walkway, tiled front porch, fresh landscaping, and a new Modified Bitumen roof. Enjoy the fully fenced back yard with a new 8x10 rear deck with aluminum & glass railings, concrete patio, shed, and privacy gate. Located close to Port Dalhousie, schools, shopping, and highway access, this move-in-ready home is a must-see! (id:52581)


