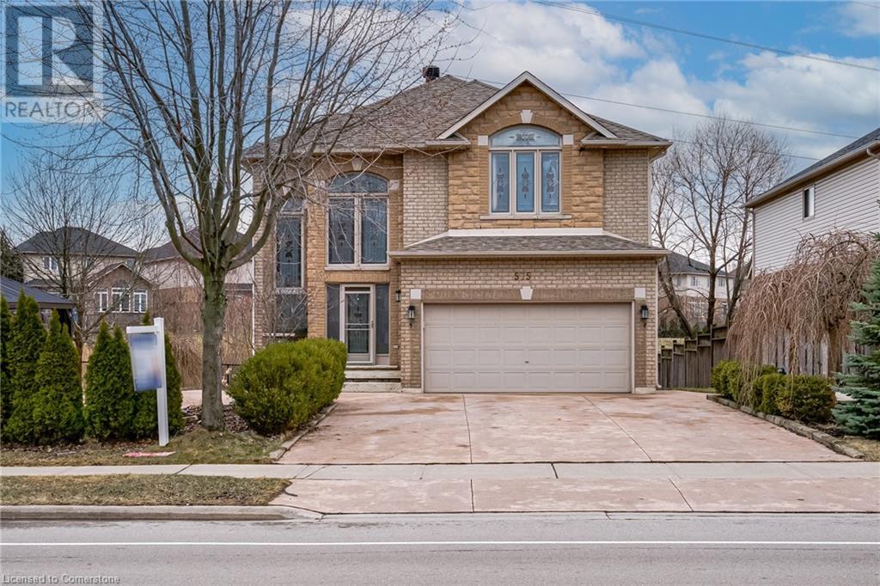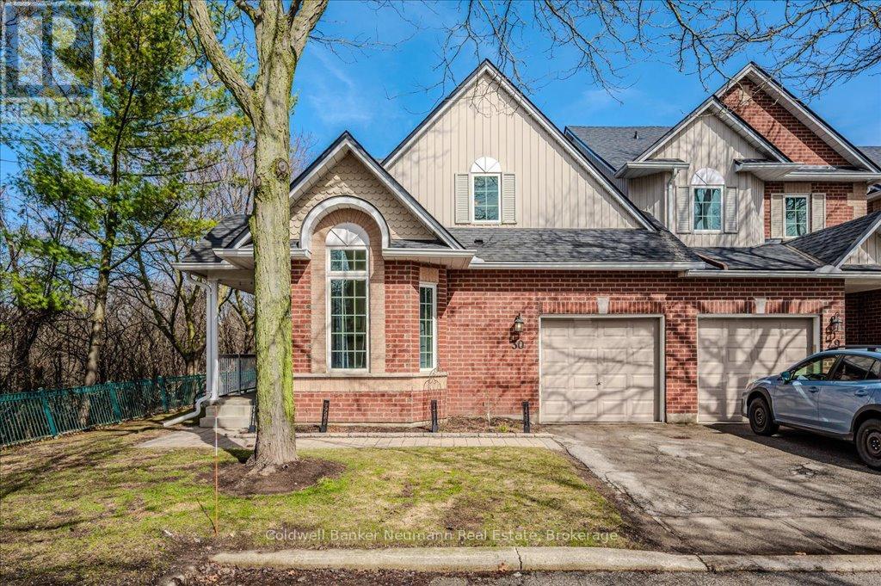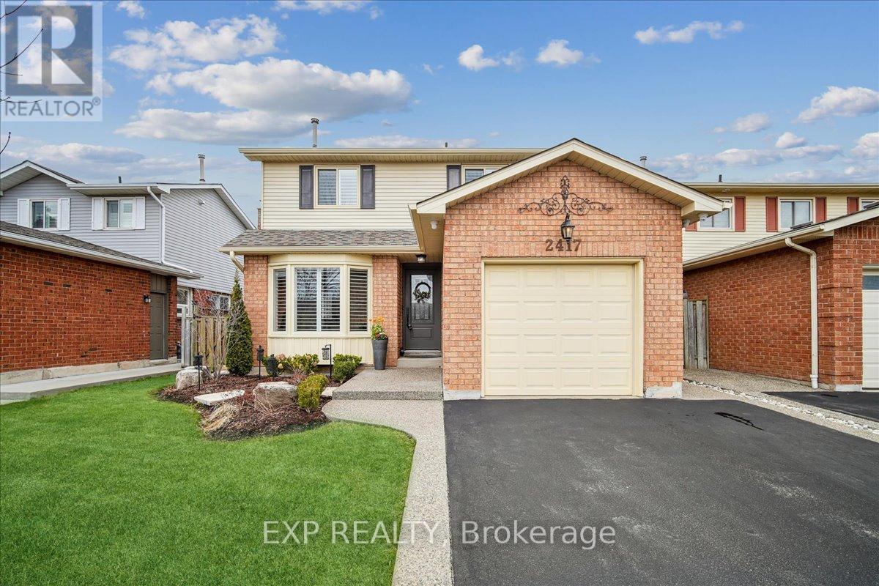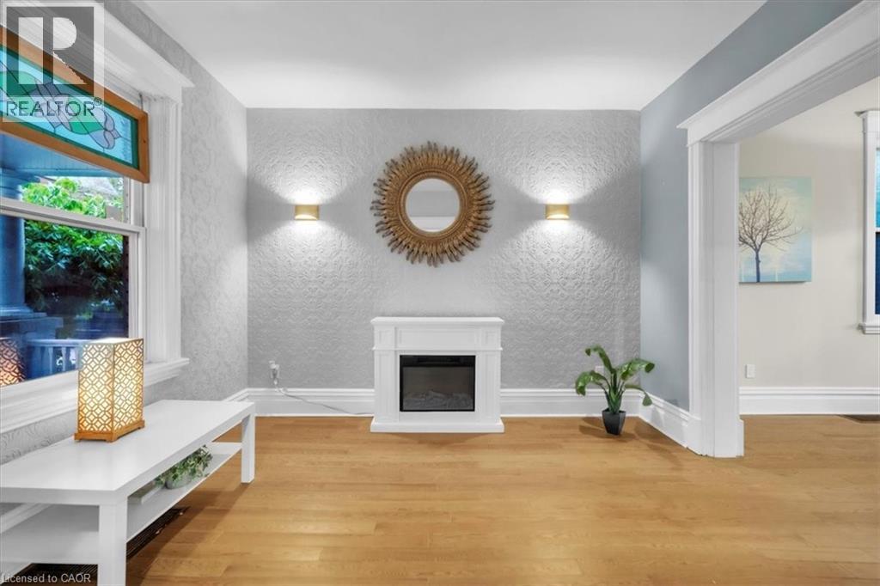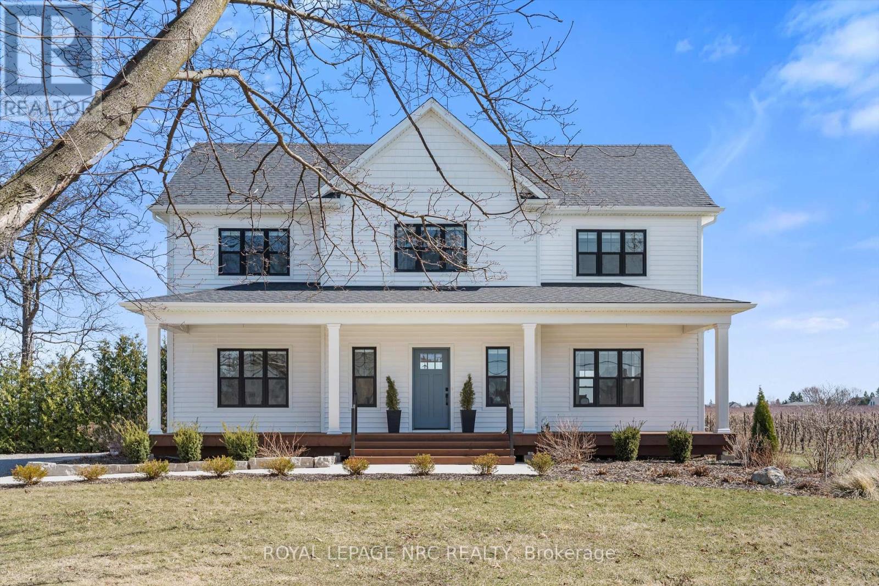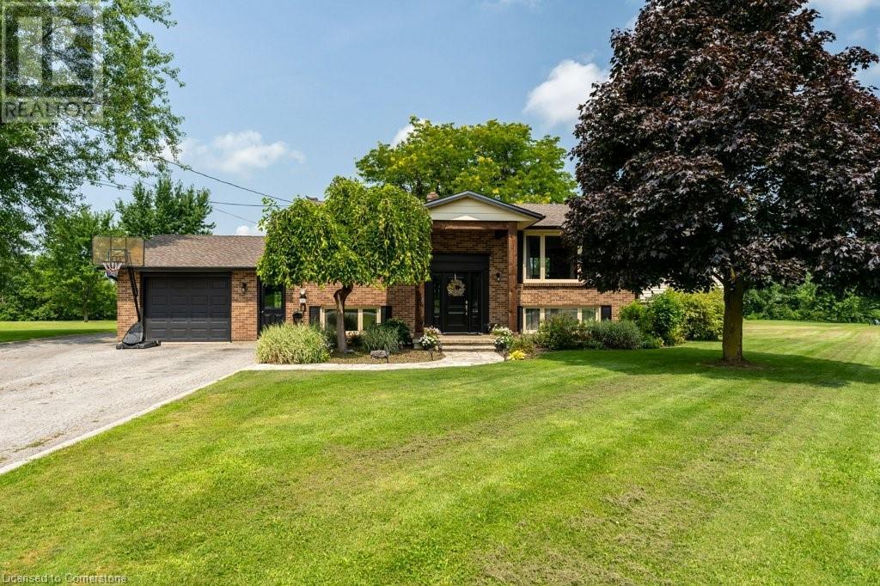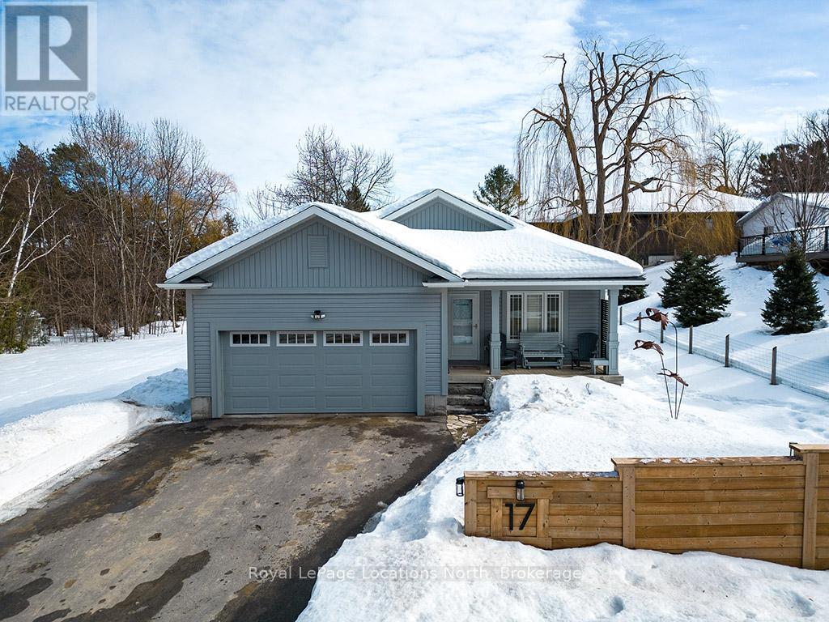Hamilton
Burlington
Niagara
575 Stonehenge Drive
Ancaster, Ontario
Stunning Ancaster Meadowlands home with double wide lot! All brick, 4+1 bedroom, 3.5 bathroom with fully finished basement and over 3000 square feet of finished living space. Extremely private backyard with newly built composite deck and gazebo. Amazing entertainment space offering an open concept main level with eat in kitchen, stainless steel appliances & granite countertops. Oversized family room area with gas fireplace and a separate dining room. Main floor mudroom/laundry, hardwood floors, pot lights, 2 piece bathroom & inside entry to double car garage with epoxy flooring. The second level offers a master retreat with walk in closet & 5 piece bathroom. 3 additional spacious bedrooms & 4 pc bathroom finish off this level. The basement offers additional living space with a large rec room area, bedroom, 4 pc bathroom, pantry & storage area. Relax in the oversized yard with stamped concrete sitting areas & large double gazebo. Central vac, Roof 2021 & new attic insulation. Excellent highway access & bus route, just minutes to schools, parks & shopping (id:52581)
105 Wilson Street W Unit# 19
Ancaster, Ontario
Fantastic enclave of townhouses linked only by garage above grade. Enjoy this mature lifestyle community with the luxurious benefit of 3 bedrooms and 3 bathrooms plus a finished basement with ample storage. Large principal rooms and gorgeous architecture with vaulted ceilings and skylights. A private backyard with large deck, Located in the heart of Ancaster; steps to buses, shopping, hiking trails & schools. Some photos virtually staged. No pets, no smokers, AAA Tenants only. Solid income, employment, references, credit, etc.. Tenant responsible for all utilities including HWT rental. (id:52581)
30 - 60 Ptarmigan Drive
Guelph (Kortright Hills), Ontario
A Hidden Gem. Tucked away in the heart of family-friendly Kortright Hills, this beautifully updated 3-bedroom end-unit bungaloft blends functionality, style, and a peaceful setting just minutes from top-rated schools, parks, shopping, and dining. Soaring ceilings and expansive windows fill the main level with natural light, while the open-concept layout offers an ideal space for everyday living and entertaining. Double glass doors lead to a newly landscaped (2024) private patio and garden, where mature trees provide a tranquil, natural backdrop.The main-floor primary suite is a true retreat, complete with an en-suite bathroom and walk-in closet. Main floor offers an option to add laundry for convenient one-level living. Upstairs, a cozy loft bedroom and full bathroom, offers great flexibility for guests or a home office.The fully finished basement expands your living space with a dedicated laundry area, rough-in for a 3-piece bathroom, spacious rec room and an exercise room too. With recent updates to all major systems and appliances, this home is truly move-in ready. This townhome is a rare find as it's an end unit and sits directly beside lush green space. Homes like this rarely come to market especially with such a private setting in a sought-after location. Check the listing supplements for a full list of updates, and book your showing today! (id:52581)
2417 Headon Forest Drive
Burlington (Headon), Ontario
Welcome to 2417 Headon Forest Drive, a beautifully maintained home nestled in the heart of Burlingtons sought-after Headon Forest community. Located in one of Haltons top-rated school districts and surrounded by family-friendly amenities, parks, and trails, this home offers the perfect combination of comfort, style, and convenience. Step inside to find an upgraded kitchen and refreshed flooring completed in 2021, with modern finishes that flow throughout the main level. California shutters on every window add a touch of sophistication and offer excellent light control and privacy. The home has been extensively updated for peace of mind, including all windows replaced just four years ago, a roof done in 2018, a new furnace installed one year ago, and a two-year-old air conditioning unit. Outdoor storage is made easy with a one-year-old shed, and entertaining is a breeze with a gas line connection for your BBQ. The entry from the house to the garage features doors that were replaced just three years ago, while the front door was updated five years ago to enhance curb appeal and security. A modern security system, installed three years ago, provides added safety and convenience. This turnkey property is ideal for families or buyers seeking a move-in-ready home in a prime Burlington location. From its thoughtful upgrades to its unbeatable location, 2417 Headon Forest Drive is a home you wont want to miss. (id:52581)
21 Sunset Avenue
Hamilton, Ontario
Discover this stunning red brick 2.5 story century home with covered porch, on a picturesque tree-lined street in the highly sought after Strathcona neighborhood. This home is well located with easy access to the 403, and Go Station. Blending timeless charm with modern upgrades, this home features four spacious bedrooms, two bathrooms and some newer thermal windows for enhanced energy and comfort. Updated electrical panel (2020). Fenced yard with elevated deck with view of perennial gardens. Step inside to find 9ft ceilings, French doors, 8 inch baseboards, rich hardwood floors, and original architectural details that reflect the homes historic character. The main floor offers a bright living area featuring anaglyptic wallpaper decorator sconce lighting and electric fireplace. This formal dining room is over 16feet in length, with chandelier for formal family gatherings. A timeless kitchen with window over sink and oak cabinets, awaits your personal touch. The second floor has three generous bedrooms with rich hardwood floors, ample closet spaces and nooks. The main bathroom features a double sink, marble vanity, just installed with a heated floor and newer toilet. The third floor provides a private retreat, primary suite, home office, or studio, skylight, finished storage in the gables, sink. The semi finished basement has a washer/dryes, 3 piece bathroom, newer toilet and shower. Quick closing available. This could be your forever home. (id:52581)
1531 Concession 4 Road
Niagara-On-The-Lake (108 - Virgil), Ontario
Nestled among the breathtaking vineyards of Niagara-on-the-Lake, this recently constructed (2020) country home is a true gem. Spanning 2,130 sq.ft. and set on a serene 1-acre lot, it offers the perfect combination of seclusion and sweeping agricultural views. The home features 4 spacious bedrooms on the second floor, plus a main floor office ideal for families or remote work. The open-concept living area, with 9-foot ceilings, creates a bright and airy space, enhanced by large sliding doors that open to a deck overlooking the vineyards. The chef's kitchen is equipped with high-end finishes, a large pantry, and ample space for cooking and entertaining. The finished basement with in-floor heating adds extra functional living space. With plenty of room to build a garage or workshop, this property offers endless possibilities. Located just minutes from the quaint town of Virgil, local schools, community parks, and a selection of shops, breweries, and wineries, it's the perfect blend of serene countryside and modern convenience. This is a rare opportunity to own a stunning home in one of Niagara's most desirable locations! (id:52581)
54 Douglas Avenue
Hamilton, Ontario
Located in a desired area, close to many amenities. Needs some TLC. Ideal for handyman, or homebuyers looking to add some sweat equity. (id:52581)
11609 Burnaby Road
Wainfleet, Ontario
The country life is calling! Birds are chirping, grass is getting greener and I can tell you that the preverbial grass is actually greener at 11609 Burnaby Rd in Beautiful Wainfleet! This spacious and sprawling sidesplit has so much room to grow inside and out! Attached oversized garage plus detached 2 bay shop with power and an additional shed for storage! The open concept main level is perfectly appointed for entertaining - family sized kitchen - breakfast bar, formal dining room and livingroom with light flooding in through the front bay window. Step out the patio doors to the four season heated sunroom where you can sit and watch the sunrise with your cup of coffee! Lower level features comfortable family room and walk out to the garage which provides some inlaw potential. Three nice sized bedrooms and two baths on the upper level. You can watch the birds and wildlife all around you. This property is ideally located, walking distance to Lake Erie and commuting is a breeze with easy access to Highway #3 and Regional Rd 24. Wide open spaces and country living only 10 minutes to Port Colborne shopping. (id:52581)
4999 Canborough Road
Wellandport, Ontario
Beautiful 2 plus 2 bedroom home on the outskirts of Wellandport! Boasts of 26x16 deck and 24x16 barn plus a pool! Home has new large windows, updated roof, front door, eves troughs, and deck! Raised ranch with bright bsmt. Large attached one car garage with stairs to bsmt. 3 season sunroom with gas stove and new flooring. Well maintained home! Hot water tank 2024 - $42.30 per month Shingles replaced 2019, Septic cleaned January 2025, Furnace & A/C 2018, Sump pump replaced 2022 (bone dry) Cistern 6000 gallons, Niagara Region replaced culvert 2024, Living room fireplace 2023 (id:52581)
17 Elgin Street S
Blue Mountains, Ontario
Welcome to 17 Elgin Street South, a stunning newly built home just moments from the shores of Georgian Bay in the highly sought-after community of Thornbury. Thoughtfully designed for modern living, this spacious residence features five generously sized bedrooms and four pristine bathrooms, offering ample space for families and guests alike. The open-concept layout is enhanced by premium vinyl plank flooring throughout, combining style and durability. The sleek, state-of-the-art kitchen is equipped with brand-new appliances, ready to inspire your culinary creativity. An oversized two-car garage provides plenty of space for vehicles, storage, or a workshop. Ideally situated within walking distance to Thornbury's charming downtown, renowned restaurants, boutique shops, and scenic waterfront, this home offers the perfect blend of contemporary luxury and small-town charm. Don't miss your opportunity to make this exceptional property your own! (id:52581)
105 Aikman Avenue
Hamilton, Ontario
105 Aikman Ave, Hamilton is a fully renovated investment property featuring 3 residential units with a total income of $4,835/month. The main unit offers 1 bedroom, 1 bathroom, and 1 parking spot for $1,785/month, the upper unit includes 1 bedroom + loft, 1 bathroom, and 1 parking spot for $1,950/month, and the lower unit is a bachelor with 1 bathroom for $1,100/month. Each unit has separate hydro meters and in-unit laundry for added convenience (Basement hookups but no machines). Basement vacant as of April 15. (id:52581)
8 Densgrove Drive
St. Catharines (442 - Vine/linwell), Ontario
Welcome to 8 Densgrove Drive, St. Catharines a charming and spacious bungalow nestled in a peaceful north-end neighbourhood. Set on a generous lot with mature trees, this well-kept home offers comfort, functionality, and a layout that opens the door to so many possibilities.Step inside to find a bright and inviting main floor with large windows that fill the home with natural light. The layout includes a generous living room, a spacious eat-in kitchen, three bedrooms, and a full 4-piece bathroom. Enjoy features like original hardwood flooring in excellent condition, clean and neutral finishes throughout, and a cozy, easy-to-maintain layout ideal for families or downsizers.The basement accessible via a separate side entrance offers excellent in-law or rental suite potential. Currently partially finished, it includes a large rec room, bar area, laundry, storage space, and an additional full bathroom. Whether you envision a full apartment, a teen hangout, or multi-generational living, the opportunity is here to tailor this space to your needs.Major updates have already been taken care of: roof (2020), furnace (2022), front window and door (2017) offering peace of mind and great long-term value.Outside, enjoy a deep lot with tons of green space, a detached garage, and ample parking. The backyard is perfect for summer lounging, gardening, or hosting BBQs.Located in a sought-after north-end location, this home is just minutes to parks, schools, shopping, public transit, and the Welland Canal Parkway. Its an easy drive to the QEW, making commuting simple and convenient.Whether you're an investor, first-time buyer, or growing family, 8 Densgrove Drive offers the perfect blend of lifestyle, space, and potential. (id:52581)


