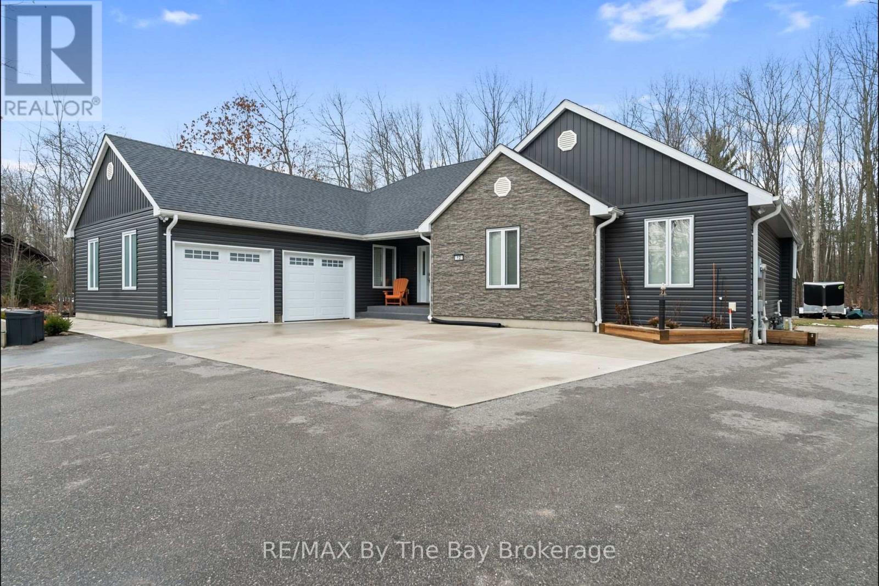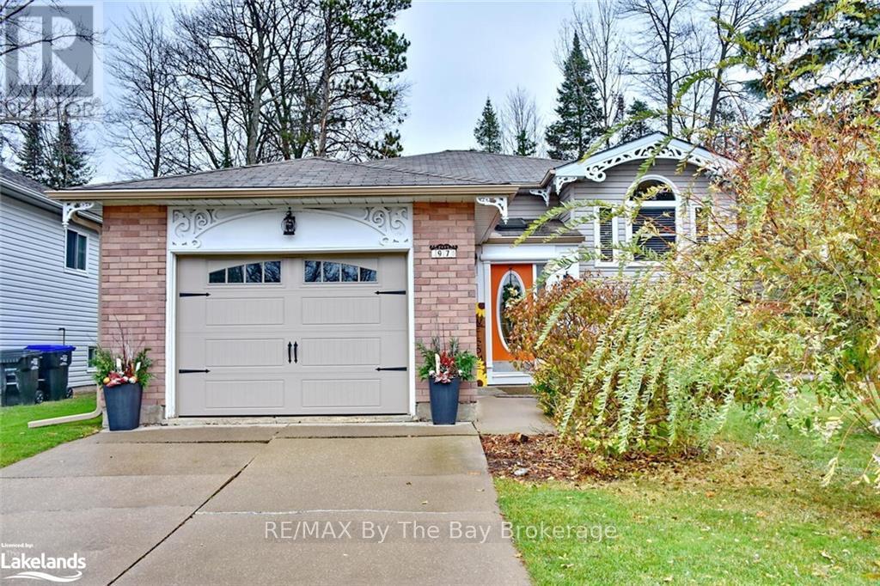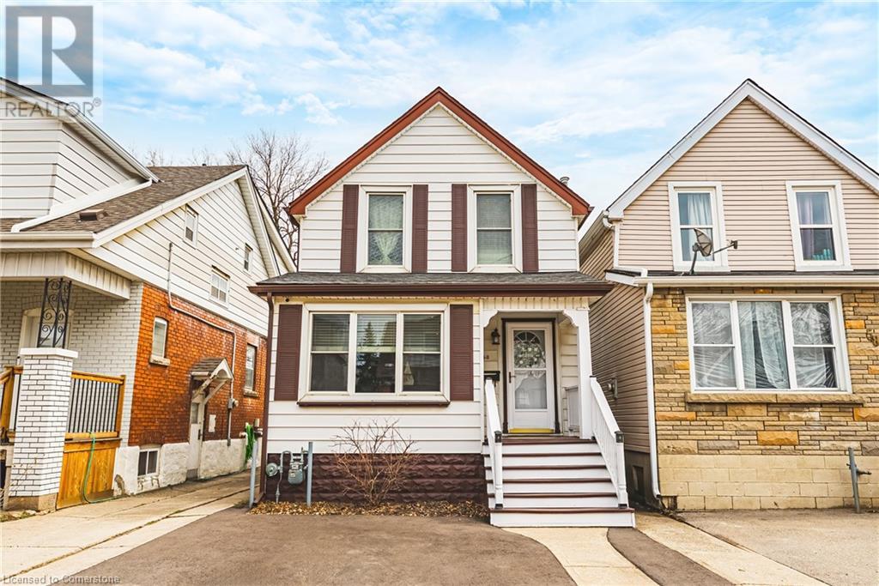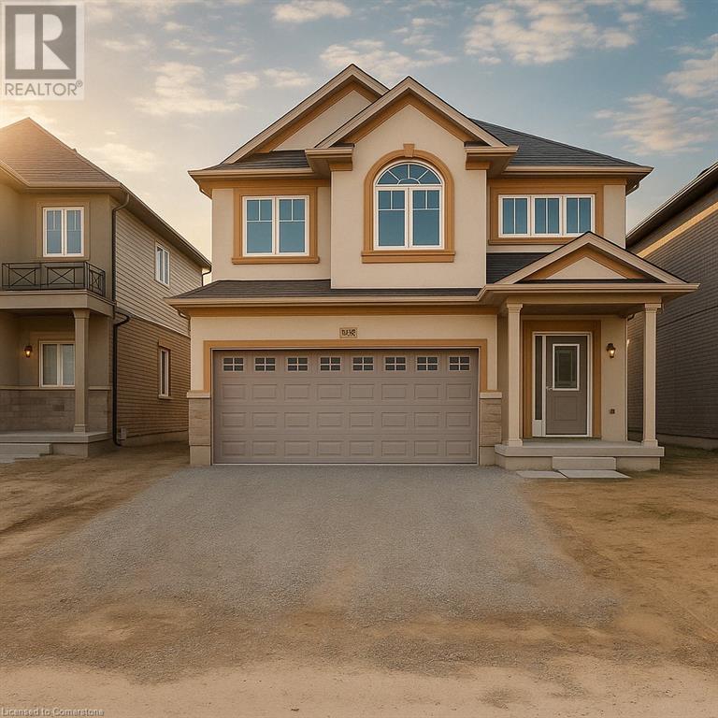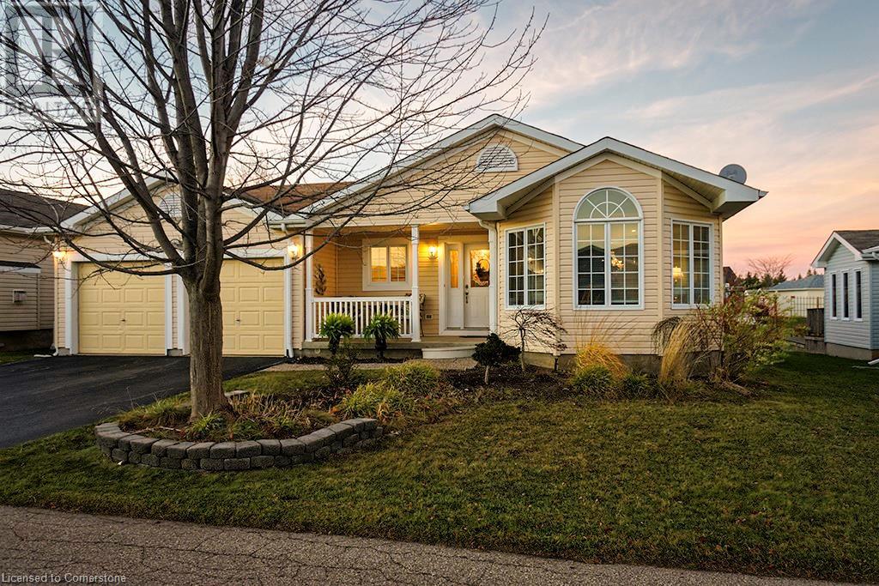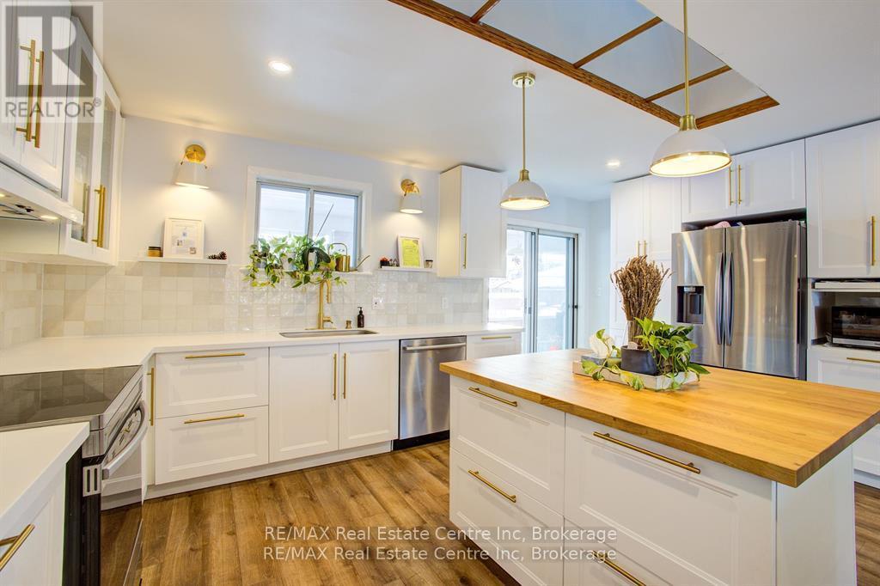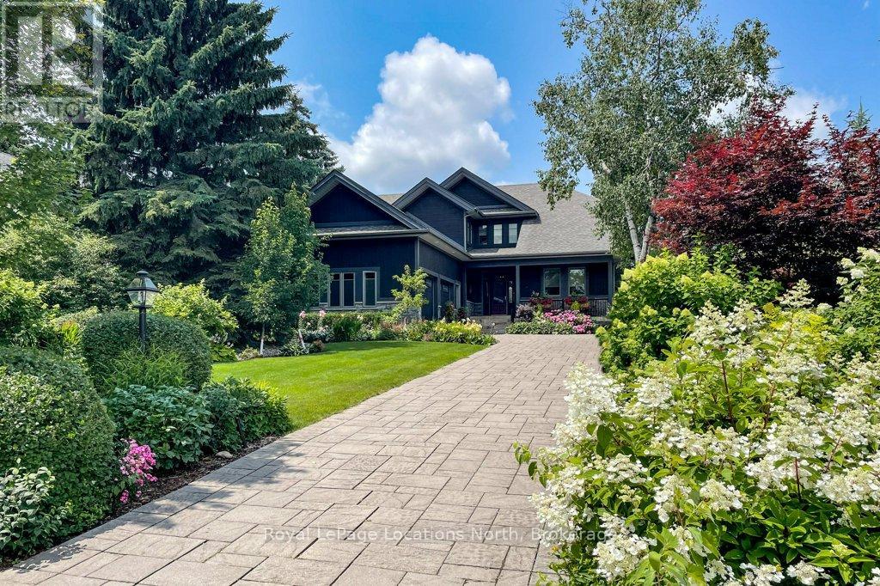Hamilton
Burlington
Niagara
12 Birchwood Trail
Wasaga Beach, Ontario
Nestled in the trees of Sunward Estates, this beautifully updated bungaloft offers approx. 4,200 sq. ft. of finished living space on a stunning 97 x 200 estate lot that provides privacy and a peaceful connection to nature. With 4 beds, 3 full baths, and a separate in-law suite, this home has been renovated top to bottom over the past 4 years - just move in! As soon as you walk through the door, you"re greeted by a stunning gas fireplace in the living room with soaring cathedral ceilings, offering breathtaking views of the tranquil backyard and forest. The main level flows seamlessly into the chefs dream kitchen, featuring quartz counters, high-end appliances, and ample counter space & cupboards. The open-concept design allows the kitchen and living room to share serene views of the backyard, which backs onto the Ganaraska Trail.The spacious primary bedroom offers a walkout to the deck, a luxurious 5-pc ensuite with a separate shower and soaker tub, and a walk-in closet with custom organizers. Main-floor laundry with inside access to the garage adds to the convenience of this home, which also features recently replaced garage doors and openers. The lower level, with a separate entrance, is perfect for extended family or guests. It features a full kitchen, living area, workout space, full bath, office, bedroom, and plenty of storage. Some additional highlights include upgraded exterior lighting with programmable & motion sensor system, upgraded return air system, owned on-demand tankless water heater, & water treatment system. Located just a short walk to the sandy shores of Georgian Bay and Allenwood Beach, this home is close to hiking, biking, ATV, and snowmobile trails. Blue Mountain is a short drive away, offering year-round activities. Necessity shopping is also conveniently nearby. Don't miss this move-in-ready gem! *This home is video monitored. Please see agent for full list of upgrades. **EXTRAS** 16 kWh Generac Generator is included (id:52581)
97 Glen Eton Road
Wasaga Beach, Ontario
Immaculate 4 bedroom home with 2 full baths, upgraded kitchen with backsplash and quartz countertop and sink. New floors in living room and kitchen, with a walk-out to 2-tier decking, extensive landscaping surrounding a kidney-shaped pool. Gazebo. Fully fenced & private. Extended foyer with a skylight. Fully finished lower level boasting a cozy gas fireplace. Home is freshly painted. Appliances and window coverings included. Recent upgrades with in the last few years include: new furnace, central air, all pool equipment, liner, pool pump, sand filter, garage door, newer windows, Quartz countertop w sink, floors in the living room and kitchen. 4-car concrete driveway .Centrally located on quiet cul-de-sac. Pleasure to show! (id:52581)
221 Derby Road
Fort Erie (337 - Crystal Beach), Ontario
Discover the perfect blend of charm and convenience at 221 Derby Rd, Crystal Beach! This affordable 877.25 sq. ft. 2-bedroom bungalow is brimming with potential. Featuring easy-care laminate and ceramic flooring, this home offers a bright and welcoming space to make your own. Nestled in a prime location, you're just minutes from the sandy shores, charming shops, and vibrant restaurants. Plus, a backyard shed in need of repair offers a great opportunity for storage or a future project. Don't miss your chance to own a piece of Crystal Beach living! (id:52581)
516 Concession 7 Road E
Hamilton, Ontario
Welcome to 516 Concession 7 East, where country charm meets modern comfort on 66 breathtaking acres in East Flamborough. This delightful 2-storey farmhouse offers a unique blend of history and functionality, perfect for those who cherish both tranquility and adventure. With approximately 35 acres of farmable land and nearly 9 acres of Conservation Land with trails, explore the beauty and potential this property provides. Equestrians will appreciate the spacious bank barn with 3 English stalls, a tack room, along with 5 paddocks, and a sand ring. The oversized Quonset with wood stove offers a practical haven for hobbyists and ample storage for your equipment and toys. Step inside the mid-1800s farmhouse to find sunlit oversized windows, a welcoming living room, and a farmhouse-style eat-in kitchen that invites gatherings. The main floor features a cozy family room with French doors leading to the fenced yard, as well as a 2-piece bathroom, convenient mudroom and laundry area with access to the double car garage. Upstairs, two generous bedrooms and a lovely 5-piece bathroom await. Enjoy the stunning perennial gardens and find your perfect spot to savor breathtaking sunsets. All within 10 minutes from Waterdown, there are amenities, parks, schools and highway access. Easy access to Burlington GO Transit and even more amenities and conveniences. Embrace the warmth of community and the promise of new beginnings at this idyllic countryside haven! (id:52581)
78 David Avenue Unit# 1
Hamilton, Ontario
Beautiful main floor unit on the mountain! Check out this 3 bed 1 bath main floor unit with backyard access and ample of parking. Close to shopping, schools, highways and more. This quiet and spacious unit is move-in ready! Utilities not included. Note: Select photos are virtually staged. (id:52581)
60 Belview Avenue
Hamilton, Ontario
Welcome to this beautifully updated 2-story home that perfectly blends charm and modern comfort. Featuring 3 spacious bedrooms and 1.5 bathrooms, this home is ideal for small families, professionals, or anyone seeking a cozy yet functional living space. Step inside to discover light-toned flooring that flows throughout, enhancing the sense of space and openness. Abundant natural light pours in through large windows, creating a warm and inviting atmosphere in every room. The layout is thoughtfully designed with comfortable living areas downstairs and private sleeping quarters upstairs. Located in a welcoming neighbourhood, this move-in ready home is close to schools, shops, and parks. Don't miss this opportunity to own a bright and stylish home full of charm and functionality! Updates include roof - 2017, ac - 2018, driveway - 2024 (id:52581)
73 Findlay Drive
Collingwood, Ontario
Welcome to this spacious and immaculate custom bungalow in a prime location backing onto greenbelt! Offering an open-concept floor plan that perfectly blends comfort and style. The heart of the home is a bright island kitchen featuring crisp white cabinetry, abundant pot lights, and plenty of counter space. This home boasts 2+2 bedrooms and 2.5 baths, with gleaming hardwood floors throughout the main level. The inviting living room centres around a cozy gas fireplace. Walk-out to a large private deck with sleek glass railing perfect for relaxing or entertaining outdoors.The main floor primary suite offers a walk-in closet and an en-suite bathroom for your retreat at the end of the day. You'll also find a convenient main floor laundry room with inside access from the garage. There is a partially finished loft space above the garage which provides the perfect spot for storage, a playroom, studio, or creative escape.The fully finished lower level is designed for both functionality and fun, with a massive family room, two additional bedrooms, a full bathroom, and a versatile gym or home office. French doors open to a lower walk-out, bringing in natural light and providing easy access to the backyard. Nestled in an upscale and friendly neighbourhood, this home is close to top-rated schools, scenic parks and trails, skiing, beaches, and golf courses. (id:52581)
172 Cittadella Boulevard
Hannon, Ontario
Welcome to the Augusta Model, a stunning 2,230 sq. ft. new construction home in Multi-Area’s award-winning Summit Park community. This 4-bedroom home is loaded with up to $82,000 in luxury upgrades plus an additional $42,000 in bonus custom upgrades! Situated on a premium lot backing onto a dry pond, this home features quartz countertops, 9' main floor ceilings, extended-height kitchen cabinets, and a separate side entrance for a basement rental opportunity. Don’t miss this incredible chance to own a brand-new, upgraded home in one of Hamilton’s most sought-after communities—schedule your visit today! (id:52581)
479 Charlton Avenue E Unit# 501
Hamilton, Ontario
HAMILTON’S NEWEST PREMIER LUXURY 2 BED SUITE IS AVAILABLE. WITH ALMOST 1000 SQFT OF LIVING SPACE, THIS OPEN CONCEPT UNIT IS LOCATED SECONDS TO ST. JOE’S HOSPITAL, GENERAL & JURVINSKI…….THIS PROPERTY IS MADE FOR THE MEDICAL COMMUNITY. UNIT BOASTS AN UPGRADED KITCHEN FEATURING BREAKFAST BAR, UNDER MOUNT SINK, UPGRADED CABINETRY, SS APPLIANCES INCLUDING DISHWASHER, & ENSUITE LAUNDRY. MASTER BEDROOM AWAY FROM THE REST OF THE UNIT INCLUDES AN UPGRADED ENSUITE BATH, & INSUITE LAUNDRY, HUGE GLASS WINDOWS, MODERN VINYL FLOORING, UPGRADED LIGHTING ACCENTS & PRIVATE BALCONY. UNDERGROUND PARKING (B50). FULL GYM, PARTY ROOM & COMMON AREA TERRACE OVERLOOKING THE CITY. HEAT, AC, & WATER ARE ARE INCLUDED IN RENTAL PRICE! (id:52581)
156 Gracehill Crescent
Freelton, Ontario
Set amidst the picturesque rolling hills of rural Freelton, this stunning, 2-bedroom, 3-bathroom bungalow is located in the well-established Adult Lifestyle Land Lease Community of Antrim Glen. Offering 1,664 sqft of luxurious space, this home features high-end finishes, including hardwood floors, Italian porcelain tiles, and a magnificent Schonbek chandelier. A partially finished basement with a 3-piece bath add versatility, making it ideal for additional living space or guest accommodations. Outside enjoy a private deck for entertaining family and friends. As a resident, you'll enjoy access the The Glen, a 12,000 sqft recreation centre, featuring an inground saltwater pool, sauna, fitness centre, library, activities, clubs and much more. (id:52581)
469a 14th Street
Hanover, Ontario
Welcome to 469A 14th Street, a beautifully renovated gem nestled in the heart of Hanover. This move-in ready home boasts a modern, open-concept design, offering the perfect blend of comfort and style for contemporary living.The main floor features two spacious bedrooms, including the primary suite complete with a stunning four-piece ensuite with soaker tub. A second two-piece bathroom on this level provides added convenience for both residents and guests. Throughout the home, luxury laminate flooring flows seamlessly, complementing the clean, modern aesthetic.The heart of the home is the renovated kitchen, showcasing Corian countertops, a neutral backsplash, and a functional butcher block island that offers ample storage as well as all new appliances. A skylight floods the space with natural light, creating a warm, inviting atmosphere. Just off the kitchen, you'll find a charming three-season sunroom, fully enclosed and featuring a gas line for future heating or BBQ use, making it an ideal space for year-round enjoyment.The cozy living/dining room offers a perfect spot to relax and entertain, with south-facing windows that invite the afternoon sun into the space.The finished basement extends the living area with two additional spacious bedrooms and a modern four-piece bathroom. A large rec room featuring an electric fireplace provides a great space for relaxation and entertainment. Additionally, the oversized laundry room offers plenty of room for storage and organizational needs.Outside, the property continues to impress with a detached 16 x 20 garage, perfect for parking or additional storage. The fully fenced backyard ensures privacy and security, making it a great place for outdoor activities or simply unwinding.Located in a desirable neighbourhood, this home is move-in ready and offers a perfect blend of modern upgrades and thoughtful design. Don't miss out on this stunning opportunity to own a beautifully renovated home at 469A 14th Street in Hanover (id:52581)
104 Hoggard Court
Blue Mountains, Ontario
Located in Lora Bay & shielded from through traffic, this stunning home leaves little to be desired. With 5- beds and 5-bath this residence is a testament to bespoke design and architectural finesse, making it a veritable joy to live in. Upon entering the home, you are immediately drawn to the Great Room with its abundance of natural light, soaring cathedral ceilings, and expansive floor-to-ceiling windows that invite the outdoors in. An oversized marble fireplace commands attention, while double sliding doors beckon toward the meticulously landscaped backyard. If you are not immediately pulled to the salt-water pool & waterfall outside you will notice the Chef's kitchen complete with custom cabinets, a sprawling island, secondary bar area, and a spacious butler's pantry. This kitchen has it all, including a double Wolf range & new sub-zero fridge. Main level also boasts an executive an expansive bedroom suite, featuring a luxuriously appointed 4-piece bath & walk-in closet. Cherry cabinetry frames the vanity, soaker tub and separate shower offer you a private retreat within the comfort of your home. The upper level reveals 2 additional bedrooms, another bathroom, and a sprawling seating area ideal for relaxation and taking in views of the Georgian Bay Trail and serene backyard. For those seeking further respite, the lower level beckons with a handsome custom pine bar, inviting gas fireplace, an expansive entertainment spaces, as well as 2 more bedrooms and 2 full baths to ensure ample accommodations for guests and family alike. The 2-car heated garage with room for work bench and doggie washing stn. The custom pool that glistens amidst lush greenery, complemented by secluded cabanas, inviting lounges, and a dedicated cooking terrace. Mature landscaping ensures privacy while creating an idyllic backdrop for gatherings with loved ones. In every aspect, this residence in Lora Bay enjoy the beauties of four season living, with unparalleled location and amenities. (id:52581)


