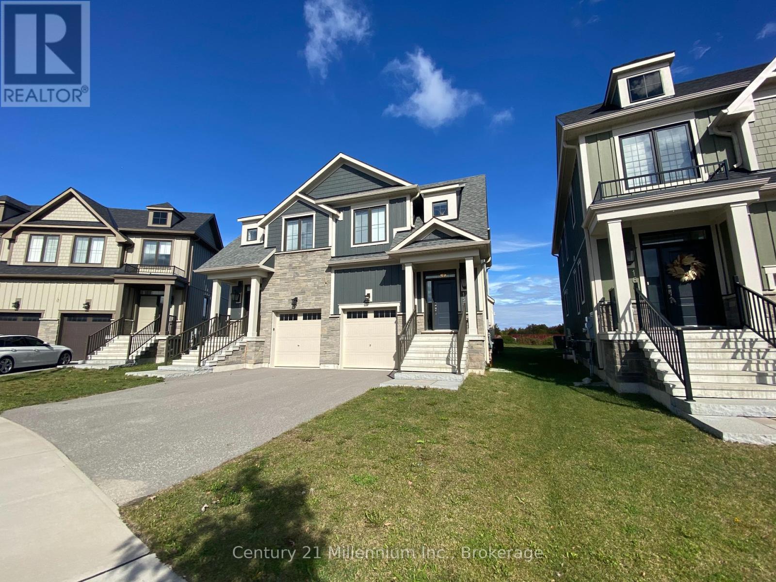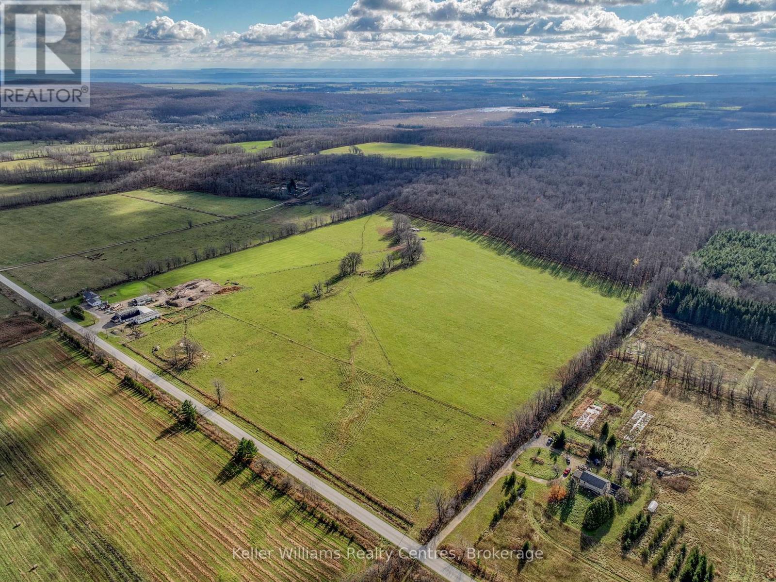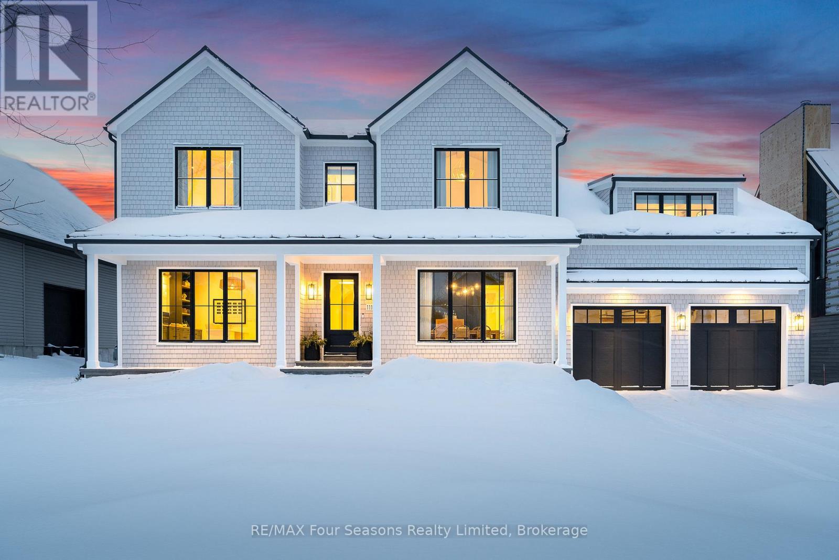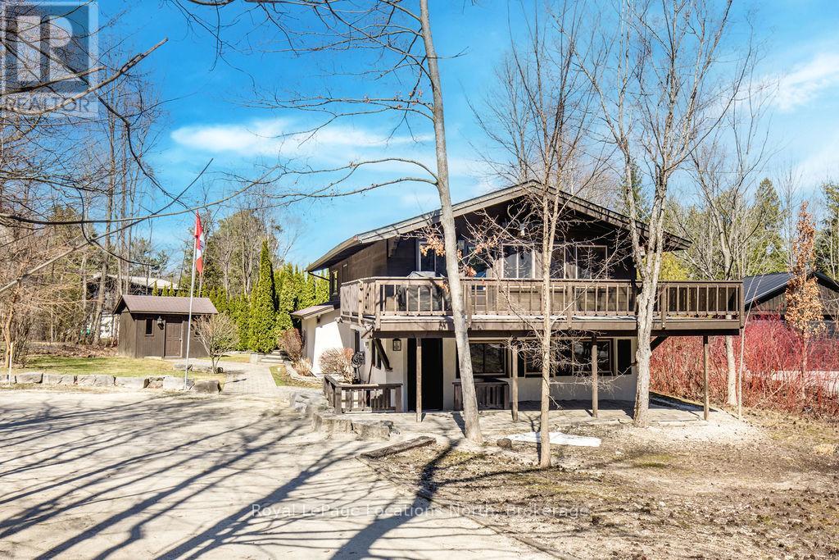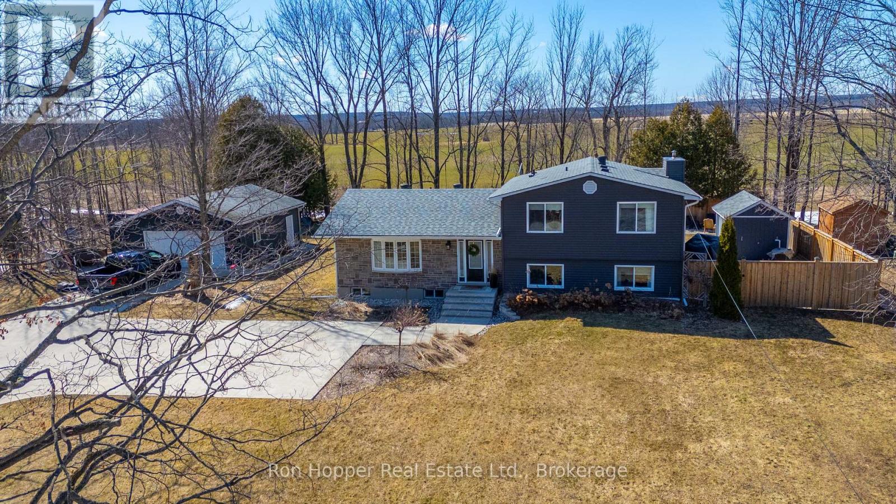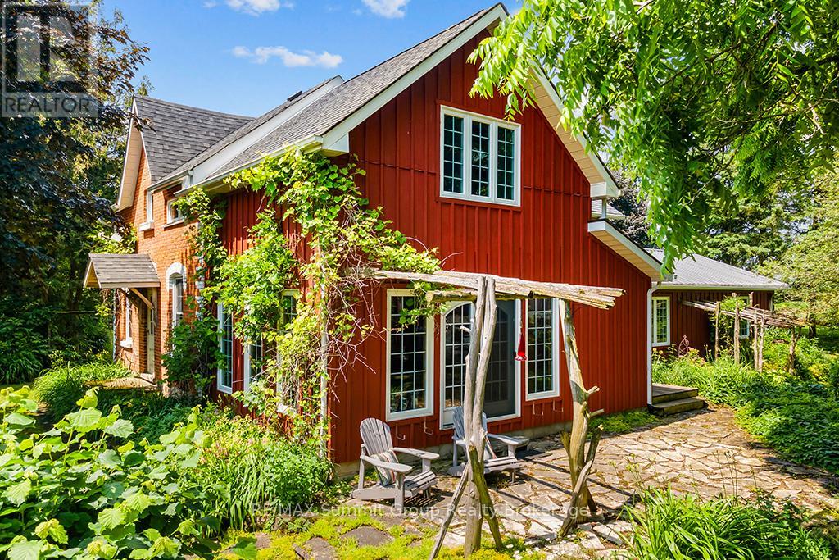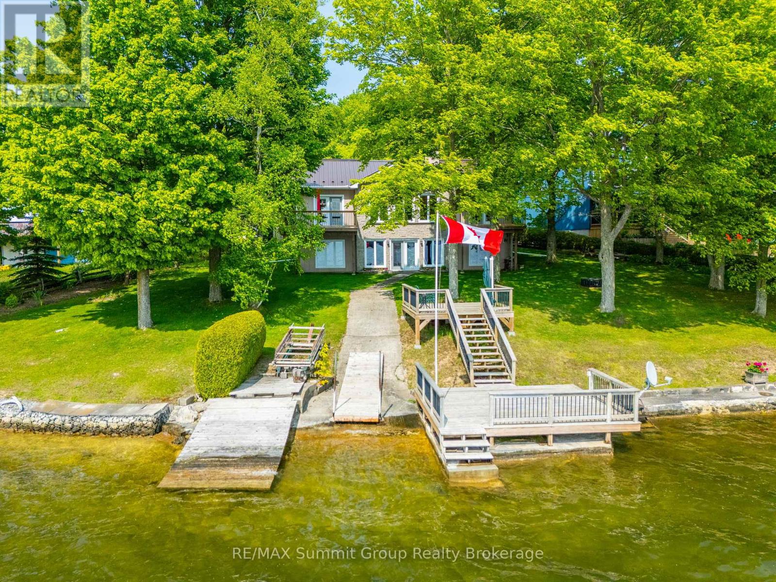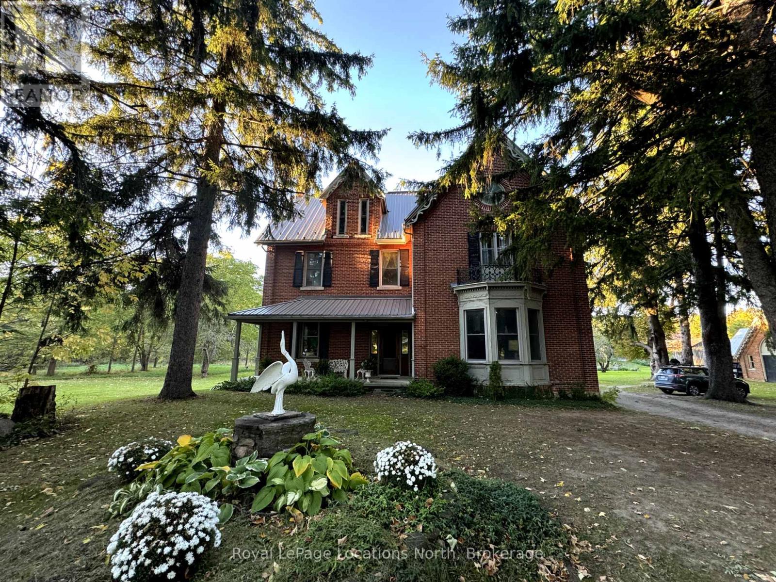Hamilton
Burlington
Niagara
608 King Street
Port Colborne (877 - Main Street), Ontario
Are you a first time home buyer looking for a property that comes with a tenant to support with the bills? The main floor of this duplex is vacant & ready for you! The upper tenant is an excellent long standing tenant looking to stay. If you're an investor looking to add to your portfolio, you can chose your own tenant for the main floor. This property has received tons of updates since 2017 including the red board & batten siding, fascia, eaves, decks, both furnaces, electrical, kitchens, painting, flooring, trim, proper fire separated ceiling, bathroom vanities and more! This duplex has 2 separate gas & hydro meters (tenants pay individually) & both units have their own laundry hook ups. There is a mutual drive to enter the property, then lots of private parking at the back. The main floor is an oversized open concept 2 bedroom, 1 bathroom (4pc) unit with tall ceilings and private access to back deck (previous rent $1,575 + gas/hydro). The upper unit is an open concept 1 bedroom, 1 bathroom (3pc) with a rooftop private deck (Current rent: $1260.75 + gas/hydro). This is a turnkey investment ready for a new landlord or first time home buyer looking for additional support with their bills. Current annual income (if both units occupied): $34,029! Set your new rent for main floor unit and you're off to the races. Please see attached income, expense and disclosures. Note: Photos from prior tenancies & the little brown bungalow is not attached - 610 King is a separate property entirely. (id:52581)
5111 Bayfield Crescent
Burlington, Ontario
Welcome to the neighbourhood! This home is located in the sought after Elizabeth Gardens Community. This lovely home, tucked away on a family-friendly crescent has been meticulously maintained and updated. This three-bedroom home is move-in ready. Minutes to top-rated schools, the lake, Burloak Waterfront Park, Skyway Community Centre and amenities that will meet all of your needs. You will enjoy relaxing in the peaceful yard with perennial gardens and a fully fenced pool-sized lot. The spacious white eat-in kitchen (2022) has ample counter space, quartz countertops and stainless steel appliances. Notice the spacious, sun-filled living room with a radiant fireplace and the dining room that overlooks the beautiful rear yard. Upstairs, you will find a large primary bedroom overlooking the backyard and gardens. Two additional, generously sized bedrooms adorn this floor. The main bathroom (2021) has been renovated with double sinks and a convenient, separate bath and shower. The above grade lower level feature a generous-sized family room and gas fireplace. Completing this level is a powder room, Laundry room, garage entry, and an entrance to the backyard. In the basement, you will find a studio with an egress window, a powder room as well as ample storage under the stairs. A utility/workshop, a storage room under the family room rounds out this floor. Everything has been updated including wiring, roof and sheathing (2023) and all bathrooms, HVAC (2011). This home offers incredible living space, whether you are hosting an event for your family and friends or simply seeking some private space on your own. Don’t miss out on this incredible opportunity! (id:52581)
158 Red Pine Street
Blue Mountains, Ontario
FURNISHED ANNUAL RENTAL OR SEASONAL LEASE Experience the perfect blend of resort-style living and natural beauty in the highly sought-after Windfall at Blue community. Just a short stroll from Blue Mountain Village, you'll have easy access to boutique shops, incredible dining, and vibrant year-round entertainment. This prime location is also minutes from private ski clubs, world-class golf courses, the renowned Scandinave Spa, and the stunning shores of Georgian Bay, offering crystal-clear waters and picturesque beaches just a 5-minute drive away. Step inside this beautifully designed 3-bedroom, 3-bathroom home, where an open-concept layout creates an inviting and spacious atmosphere. The main floor features a cozy great room with a fireplace and flat-screen TV, a stylish dining area perfect for gatherings, and a fully equipped kitchen ready for your culinary creations. Upstairs, the primary suite boasts a luxurious 5-piece ensuite, while two additional well-appointed bedrooms, a full bathroom, and an upper-level laundry complete the space. As a Windfall resident, you'll enjoy exclusive access to The Shed, a Scandinavian-inspired amenity center featuring heated outdoor pools, a sauna, an exercise room, and a relaxing outdoor hot tub perfect for unwinding after a day on the slopes or trails.. Whether it's a seasonal escape or a year-round retreat, this home offers the ultimate mountain lifestyle. AVAILABLE JUNE 1/2025 (id:52581)
463176 Concession 24 Side Road S
Georgian Bluffs, Ontario
Location, Location, Location, with Many Potential Uses. #1. "50 ACRES" Working Farm with 5 Fenced Plots for Hay/Pasture. [ 38 ACRES WORKABLE ] #2. Wedding Venue Barn & Many locations for photos. #3. Home Based Business with Store Front Already in Place. #4. Maple Syrup with Over 1500 Trees and Sugar Shack with everything needed to get started. #5 Heated Work Shop with Water for many different options. BONUS area to practice your golf game is included!! Lake Charles is just a short drive for Water Activities. Vendor Take Back Mortgage OR Rent To Own is also an Option. (id:52581)
420 Fares Street
Port Colborne (875 - Killaly East), Ontario
This charming legal duplex is a fantastic income opportunity in the heart of Port Colborne! Situated on a huge double lot, this property boasts ample parking, perfect for easily designating spots for tenants, and includes a large detached garage and a spacious fully fenced backyard. The main floor unit offers approximately 900 sqft of space with a bright living room, spacious kitchen, dining room, two bedrooms, and a 4-piece bathroom, plus its own laundry. Upstairs, the second unit provides approximately 800 sqft of space and includes a cozy living room, spacious eat-in kitchen, two bedrooms, a 4-piece bathroom, and separate laundry. The upper tenant currently pays $1,230/monthly, so this property is already income-generating! With separate hydro and gas meters, utility management is a breeze. The upper unit is accessed by a side entrance. Located in a highly desirable area, this property is close to great schools, parks, restaurants, shops, and the Friendship Trail, perfect for enjoying a day in nature. You're also just minutes from Sugarloaf Harbour Marina, Nickel Beach, and HH Knoll Lakeview Park, which hosts the popular Canal Days Festival each year. Port Colborne itself is a welcoming lakeside community known for its friendly vibe, waterfront charm, and year-round amenities, making it an exceptional place to live and invest. Whether you're looking for an investment property or a versatile home with income potential, this character-filled duplex is a rare find. **EXTRAS** Schools: Dewitt Carter Public, St Therese Catholic Elementary, Port Colborne High, Lakeshore Catholic High. Approximately 1700 sqft above grade. (id:52581)
393 Claremont Crescent
Oakville, Ontario
Stunning Luxury Residence on a Quiet, Tree-Lined Crescent! This exceptional family home offers 5,000+ sq. ft. of TLS on a premium 247’ deep lot backing onto a greenbelt. Boasting grand scale, upscale design, & sophisticated elegance, this home features 6 beds, 5 baths, & abundant stylish upgrades throughout. Curb appeal is enhanced w/updated stone/brickwork, covered front porch, bay window, & stone walkway. Highlights: soaring 9’ ceilings in principle rooms; hardwood floors; porcelain & marble tiles; tray & coffered ceilings; pot lights; & extensive millwork enhance the home’s luxurious ambiance. Home was reimagined & meticulously remodeled in 2009, adding a redesigned staircase, expanded kitchen, breakfast area, great room, primary suite, & fully finished basement. Main level showcases: an open concept chef’s kitchen w/granite counters, island w/prep sink, servery w/wine fridge, walk-in pantry, & premium SS appliances, spacious breakfast area w/walk-out & great room w/gas fireplace overlooking the private backyard oasis; a formal dining room w/coffered ceiling; a private office; elegant powder room; & large laundry/mudroom with laundry chute, garage access & side entry. Upper level offers: a sunlit landing w/skylight, hardwood floors, & five beds, including a serene primary suite w/9’ tray ceiling, custom walk-in closet w/laundry chute, & spa-like 5-piece ensuite w/heated floors, freestanding tub, & oversized glass shower; bed 2 w/an ensuite; beds 3, 4 & 5 share a 5-piece main bath. Lower levelfeatures: a large 6th bed; expansive recreation room w/projector/screen w/built-in sound theatre zone; games zone; a stylish 3-piece bath; & a spacious utility/storage room. Outside, enjoy the pro-landscaped rear retreat w/a large concrete patio, gazebo ideal for alfresco dining & above ground garden irrigation. Prime Southeast Oakville location near top-rated schools, trails, local transit/GO station, lake, harbour, shops, restaurants & the charm of the community lifestyle. (id:52581)
111 Lendvay Alley
Blue Mountains, Ontario
SPECTACULAR CUSTOM-BUILT HOME STEPS FROM CRAIGLEITH SKI CLUB & GEORGIAN BAY - This stunning 5-bed, 5-bath home offers 4,000 sq. ft. of impeccably designed living space, additional 1,900 sq. ft. semi-finished basement, 2+ car garage. Just 1.5 years old, this home boasts breathtaking ski hill views & is a short walk to Craigleith Ski Club. Designed under the expert eye of Lauren Woods Interiors, every detail has been thoughtfully curated with high-end finishes. On the main floor, the home features 9'4" ceilings, elegant barrel archways, heated flooring in foyer + mudroom. The bright, open-concept kitchen includes premium Thermador appliances, porcelain countertops, & a large oak island perfect for casual dining. A hidden cabinetry door leads to a mudroom with breathable storage & access to both the garage + backyard. A fully loaded Butlers Pantry connects the kitchen to the formal dining room, which showcases spectacular ski hill views. The spacious living room is anchored by a statement wood-burning fireplace, built-in shelving, large windows. A dedicated office offers custom floor-to-ceiling built-ins, file drawers + oversized closets with printer station. The upper level luxurious primary suite features a walk-in closet and spa-like 5-piece ensuite with Carrara marble countertops. Bedroom 2 boasts elegant wainscoting and an ensuite bath, while Bedrooms 3 & 4 share a lovely 4-piece bathroom. A private fifth Bedroom Suite, located above the garage, includes heated floors, family room, laundry, + a 3-piece bath. The 1,900 sq. ft. semi-finished basement requires only trim and flooring and is roughed-in for bathroom and bar. It includes a large rec room, storage, & a potential 6th Bedroom. This exceptional cedar shake home, with steel roof, is truly a one-of-a-kind gem, offering easy access to multiple year-round recreational activities, minutes from everything that Blue Mountain Village has to offer. A must-see for those seeking luxury & adventure in a prime location! (id:52581)
138 St Moritz Crescent
Blue Mountains, Ontario
SEASONAL SUMMER RENTAL (MAY/JUNE/JULY/AUG) Welcome to this Blue Mountain chalet, beautifully combining Swiss-style elegance with contemporary charm. Designed with a reverse floor plan flooded with natural light and comfort. The open-concept second level features: the primary bedroom suite, laundry room, great room, dining area, bar, and kitchen, ensuring complete privacy. A striking bar features a Sub-Zero wine fridge, and a Sub-Zero beverage fridge, blending luxury with functionality. The kitchen is equipped with stainless steel appliances, soapstone countertops, a wall oven, and a walk-in pantry.On the main floor, a second family room awaits, complete with its own inviting gas fireplace, along with four bedrooms, two bathrooms, and a sauna.The property features two private decks. One, accessible from the great room overlooking lush greenery, while the other, located in the backyard, includes a gas fire pit, hot tub, and a wall of majestic trees for ultimate privacy.Situated near Craigleith, Blue Mountain, Georgian Trail, and North Winds Beach, this chalet beautifully balances prime access everything you could want or need with outdoor adventures and beachside relaxation at your fingertips. This gorgeous retreat offers the perfect backdrop for your active lifestyle. (id:52581)
319370 Grey Rd 1 Road
Georgian Bluffs, Ontario
Welcome to this beautifully renovated side split home, nestled in a quiet family neighbourhood just North of Owen Sound. Thoughfully updated throughout, this home boasts a custom designed kitchen with hardwood floors and an open concept main floor kitchen, living and dining area with walkout to rear yard; that's perfect for entertaining. The second level has a spacious primary bedroom with walk-in closet and ensuite privileges, offering a quiet retreat. Two more bedrooms and the full bath finish the second level. The lower level includes a cozy family room with wood stove and stylish bar area, plus a dedicated office or fourth bedroom, and another full bathroom. This is ideal for anyone working from home or hosting guests. The basement offers even more living space with a large games/workout room and two ample storage rooms. This home is the perfect blend of modern comfort and functional space. The exterior detached double garage allows a great space for any handyman and the backyard oasis, gives a quiet place to relax beside the newer (2022) in-ground pool and hot tub area. (id:52581)
795099 East Back Line
Grey Highlands, Ontario
This isn't just a home; it's a lifestyle waiting to be lived. Tucked away on 2.7 acres of gorgeous countryside, this timeless red brick Victorian blends charm, character, and comfort in all the right ways. Whether you're craving a full-time move or a weekend escape, this property is the perfect mix of peaceful retreat and everyday practicality. Inside, the layout is both functional and full of personality. You'll find 4 bedrooms and 2 full baths, an updated kitchen warmed by a woodstove, and a sunlit breakfast nook that opens to your own private side yard, ideal for coffee, cocktails, or watching the seasons change. The separate dining room is made for lively dinners and celebrations, while the cozy living room gives everyone their own space to unwind. The real wow-factor? A beautiful 2-storey timber frame addition that brings the outdoors in, with a great room that overlooks the gardens and an upper-level primary suite you may never want to leave. Outside, you'll fall in love with the peaceful courtyard and decorative pond, a quiet pocket of calm that feels like your own little secret. There's also a handy main floor office, laundry room, and an attached garage for everyday convenience. For hobbyists, tinkerers, or anyone who needs extra room, the detached garage with workshop offers plenty of space to create or store. There's even a charming old barn and a greenhouse ready for your gardening plans or future ideas. Set on a paved road just minutes from Markdale and only 5 minutes to the top of BVSC, this home is close to everything but feels like a world away. It's the kind of place that catches your eye and stays on your mind. Curious yet? You should be. Homes like this don't come along every day. (id:52581)
142 Lakeshore Boulevard
Grey Highlands, Ontario
Sunset views, easy water access, & a home that brings the lakefront lifestyle to life, that's what you'll find in this well-built year-round cottage or full-time home on Lake Eugenia. With 169' of pristine west-facing shoreline, you'll soak in some of the most beautiful sunsets the lake has to offer. Built in 2002, this thoughtfully designed bungalow offers 2+2 bedrooms, 2 full baths, & a fully finished walkout lower level with lake views from almost every room in the house. From the stillness of a snowy lake view through the windows to warm summer afternoons spent on the tiered waterfront deck, there's a calm that settles over you--that unmistakable feeling of being on the water. The living room features a cathedral ceiling, a cozy propane fireplace, and stunning water views through large windows that frame the ever-changing lake-like artwork. Both the dining area & the primary bedroom offer their own private decks overlooking the lake, perfect for morning coffee, evening drinks, or simply taking it all in. Downstairs, 9' ceilings, a woodstove, & walkout access make the lower level just as comfortable, with plenty of space for guests, games, or quiet downtime. Outside, it's set up for classic lake life: a wooden kayak/canoe ramp, concrete launch, & marine railway boat system make getting on the water easy. Mature trees, apple trees, & flower gardens give the property a natural, well-loved feel. And with a detached double garage, you've got space for all the tools, toys, or hobby gear you need. Whether you're after peaceful mornings, paddleboard afternoons, sunset cocktails by the shore, or après-ski evenings, this property delivers the lakefront lifestyle with comfort, style, & space to truly enjoy it. (id:52581)
153 Swarthmore Drive
Meaford, Ontario
Short-Term Monthly Rental: Century Farmhouse. Escape to a serene country retreat in this charming century farmhouse, located on the peaceful eastern edge of Meaford. Enjoy the best of both worlds; secluded tranquility with the convenience of being just a 5-minute drive from Meaford's vibrant downtown. Step out the door and onto the Georgian Trail, offering over 30 km of beautiful paths to explore. Perfect for a summertime getaway being just 5 mins from a beautiful sandy beach at Memorial Park. Plus close proximity to many golf courses and public tennis courts! Activities are endless. Whether you're unwinding in the countryside, enjoying a meal around the spacious dining table, or spending time with loved ones, this home is ideal for relaxation and connection. With 6 bedrooms and 3.5 bathrooms, there is ample space for family and friends. Plus, Thornbury and Meaford's dining, shopping, and charming small-town atmosphere are just a short drive away. Available June 15 through September 15. Min of one month stay. Utilities included. (id:52581)




