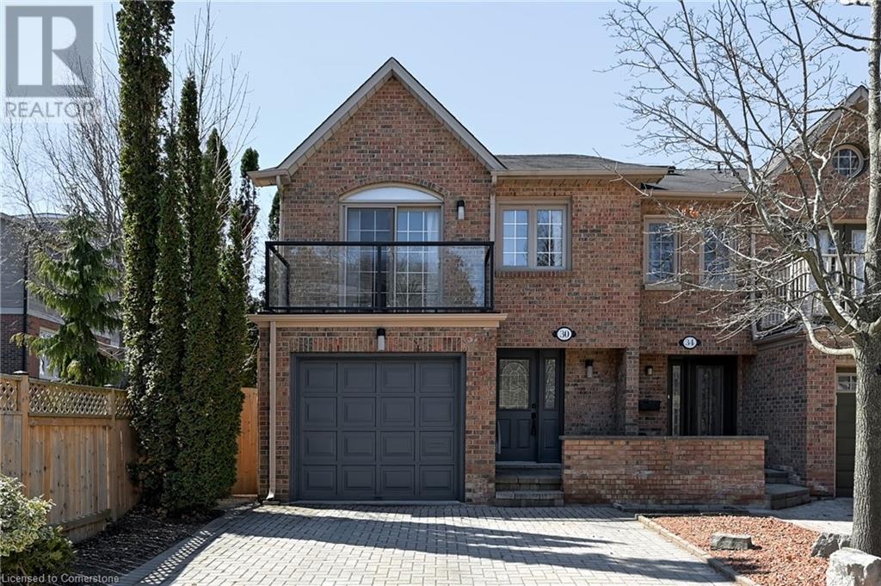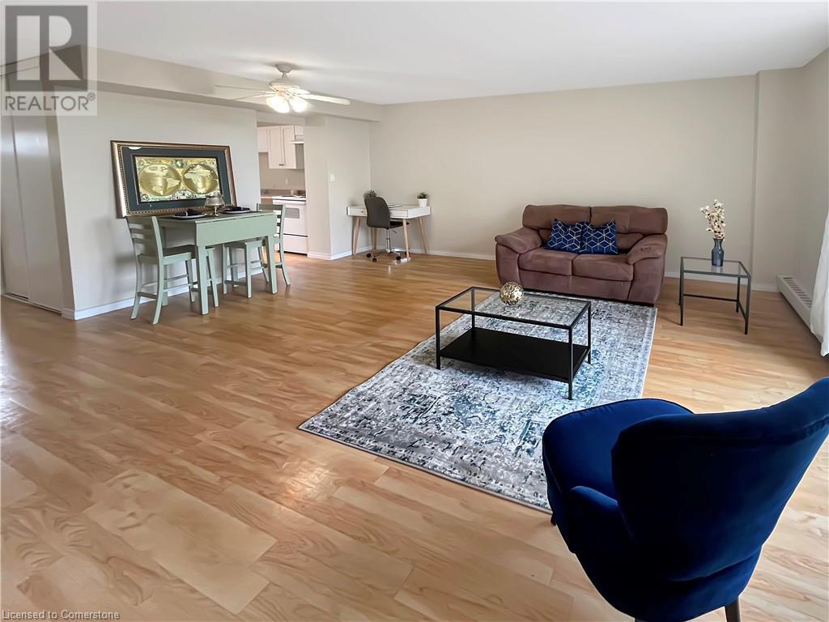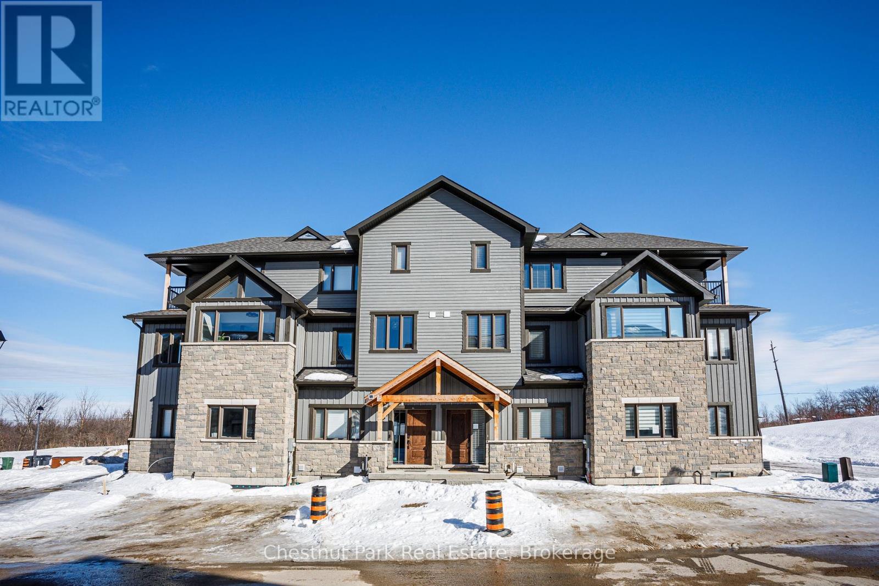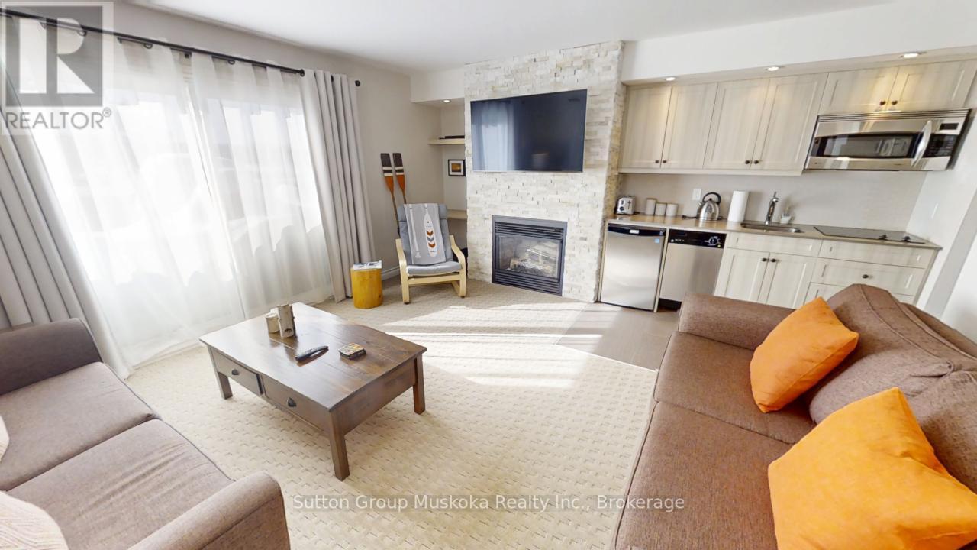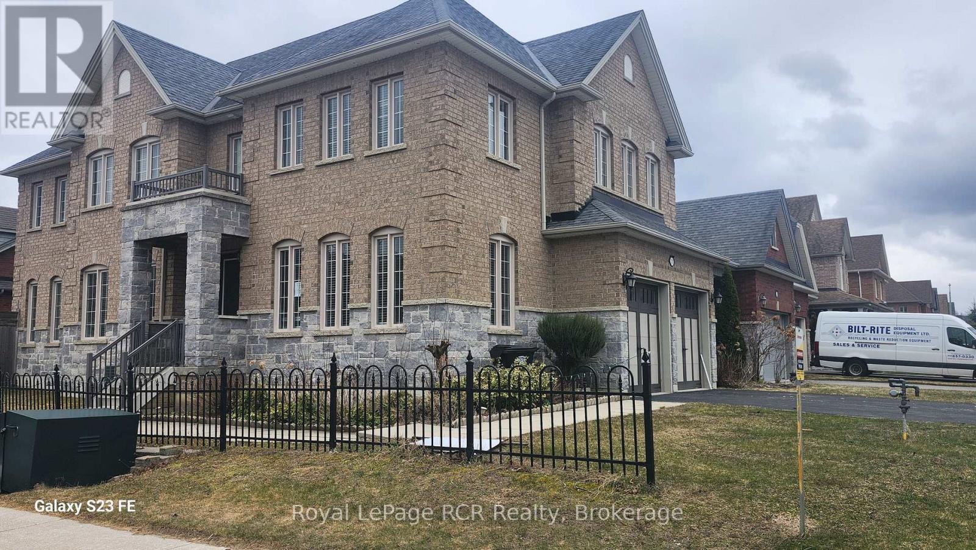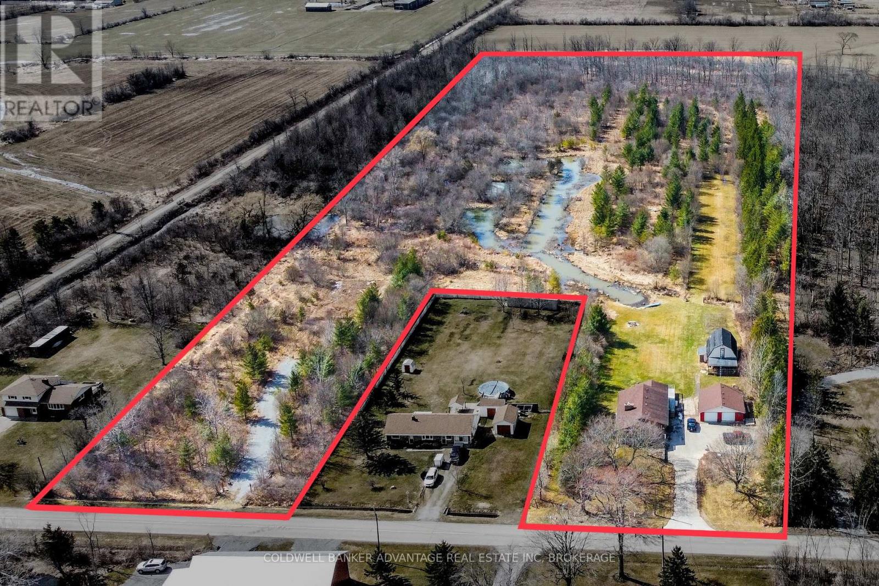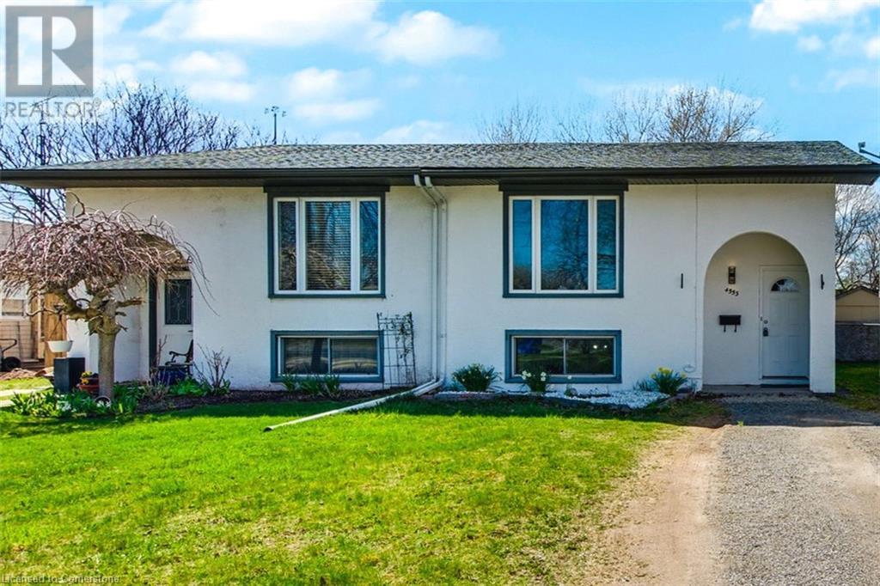Hamilton
Burlington
Niagara
2205 King Street E Unit# 6
Hamilton, Ontario
Bright & Spacious 2-Bedroom Suite in Prime Glenview Location This large, updated 2-bedroom suite is a perfect fit for individuals, couples, or young families looking to live in a well-connected, residential neighbourhood. Located in a quiet low-rise building in the heart of Glenview, this suite offers comfort, convenience, and a strong sense of community. The eat-in kitchen features NEW modern cupboards, and the spacious living room is filled with natural light. A large private balcony provides the perfect space to relax or entertain. Both bedrooms offer ample room, ideal for a growing family, home office, or guest space. Enjoy the convenience of one parking space included at the rear of the building—free for the first year. Heat and water are included; tenants are responsible for electricity and internet. Situated on King Street East, the building offers direct access to public transit, and is just minutes from the Red Hill Valley Parkway. The Glenview neighbourhood is known for its parks, schools, and easy access to shopping. Families will appreciate nearby schools offering French Immersion and Advanced Placement programs, while outdoor enthusiasts can enjoy local parks, ball diamonds, and walking trails. With a welcoming mix of families, professionals, and long-time residents, Glenview offers a peaceful, connected lifestyle just outside the city core. Don’t miss this opportunity—book your showing today! (id:52581)
30 Nelson Street
Oakville, Ontario
Offering the perfect blend of charm, comfort, and convenience is this freehold semi-detached home in the heart of Bronte, just steps from the lake, parks, and scenic waterfront trails. Inside, you'll find a bright and spacious layout with a warm and inviting atmosphere. The main floor features a separate dining roomperfect for hosting family gatherings and special occasionsas well as a cozy breakfast nook in the kitchen, offering the ideal spot to enjoy your morning coffee with a view of the charming backyard. The well-appointed living room provides a comfortable space to relax, with large windows that fill the home with natural light. Upstairs, three generous bedrooms offer plenty of space for rest and relaxation, including a primary suite with private ensuite. Two additional bedrooms, both with ample closet space, share the full bathroom. The newly fully finished lower level adds incredible versatility, whether you need a family recreation room, home office, gym, or guest space. A fully separate laundry room is also found down here. Step outside to the back garden, a private retreat perfect for relaxing or dining al fresco. Located in a sought-after neighborhood, youll enjoy easy access to Bronte Harbour, boutique shops and fantastic dining. With its unbeatable location and charming appeal, this is a rare opportunity to own a freehold home in one of Oakvilles most desirable communities. (id:52581)
5244 Brada Crescent
Burlington, Ontario
This breathtaking Branthaven built home, nestled on a premium lot, is a true showstopper and designed for those who love to entertain. With a sparkling saltwater pool (2020), synthetic turf and a lush putting green, a charming gazebo dining area, and an expansive stone patio, the outdoor space is just as impressive as the interior (front lawn has irrigation system). Inside, the home has been extensively renovated (Hallmark Homes, 2020), and embraces a modern open-concept layout. The chef’s kitchen is a highlight, featuring high-end Frigidaire Professional appliances, a built-in double oven, and a countertop induction range. A massive island offers both additional seating and storage, and a focal point for the great room, while abundant cabinetry and sleek quartz countertops create a perfect blend of form and function. The inviting living space is centered around a striking focal wall with a TV and electric fireplace, complemented by custom built-in display shelves and a functional work area. There is inside access to the double garage with EV charger and Racedeck Garage flooring. Upstairs, you'll find three generously sized bedrooms, a spacious laundry room, and two beautifully designed full baths. The ensuite is a private retreat, featuring a separate soaker tub, a large shower, and double sinks for a spa-like experience. The fully finished lower level offers a versatile open recreation area—ideal for a home theater, gym, or playroom—along with a 4th bedroom and a 3-piece ensuite bathroom. Built-in storage throughout the home ensures you have space for everything you need. This smart-wired home includes luxury vinyl flooring, sleek updated black windows, exterior landscape lighting and remote-controlled window blinds for the ultimate in comfort and convenience. (id:52581)
350 Quigley Road Unit# 712
Hamilton, Ontario
Thinking of a Condo lifestyle? An opportunity to own one of the largest layouts in the building. Coming in at 1150 sq ft, this unique 3-bedroom 2-story townhome is Perfect for commuters, as the location offers easy access to the Redhill Parkway and QEW, with plenty of walking trails nearby. The building boasts stunning views of greenspace and the surrounding area, with a spacious master bedroom, including newer windows, patio door and firedoor. The open-concept living/dining area and well-sized kitchen come with a brand new stove and fridge. There is space and hook-ups in the unit to bring a dishwasher, washer and dryer. There is also a bonus closet under the stairs that can be used as a walk-in pantry or added storage. The unit comes with one underground parking space, and a large storage locker in the basement. The building amenities include a basketball court (with nets in a covered area), a community garden, bike storage, a party room, children's playground and community BBQ's. The two-story layout and outdoor sky streets give the building a townhome feel, and being pet-friendly, you can have it all and your furry friends! Located in East Hamilton, close to schools, parks, shopping, and major highways, this is an affordable option with everything you need. (id:52581)
90 Charlton Avenue W Unit# 608
Hamilton, Ontario
Welcome to the residences at City Square in Hamilton. One of the three modern towers in a trilogy by New Horizon, located in Hamilton's red hot Durand District. Surrounded by an abundance of shops, parks, schools, and entertainment, this location leaves little to be desired. Residents enjoy a beautifully designed lobby and an array of amenities, including a well-equipped gym, party room, bike storage, visitor parking, and more., Inside, this sun-filled corner suite is equally as impressive with unobstructed southwest views, showcasing stunning city and escarpment scenery, plus breathtaking sunsets. The open-concept layout features 1 bedroom, 1 bathroom, in-suite laundry, and a spacious balcony, perfect for indoor-outdoor living in the warmer months ahead. With the GO Station and St. Joseph’s Hospital just minutes away, convenience is at your doorstep. A locker is included for extra storage, adding to the practicality of this urban retreat. Perfect for downsizers, first-time home buyers, or medical professionals, this unit offers both comfort and convenience at an affordable price. Homeownership is in reach! (id:52581)
10 - 106 Alpine Springs Court
Blue Mountains, Ontario
Discover this exquisite rental available for the spring, summer, and fall seasons. This newly constructed three-story townhome is situated in the heart of Blue Mountain, offering breathtaking views of the escarpment. With the capacity to comfortably accommodate up to 12 guests, the residence features four bedrooms and three and a half bathrooms, providing a generous total of 2,186 square feet of living spaceideal for family gatherings or friendly retreats.The home boasts a modern and spacious open-concept design, highlighted by a gourmet kitchen equipped with granite countertops, a large island, and stainless steel appliances. The living room features a cozy gas fireplace, while engineered hardwood flooring enhances the ambiance throughout.The master bedroom is furnished with a king-sized bed, the second bedroom contains a queen bed, the third bedroom offers two twin beds, and the lower room includes another queen bed. Additionally, there are two twin-over-double bunk beds in the lower main room, accommodating extra guests. Conveniently located near a variety of amenities, this property provides access to numerous outdoor attractions, including the Alpine Ski Club, Northwinds Beach, hiking trails, Blue Mountain Village, and the Georgian Trail. (id:52581)
Deerhurst Resort - 53-303 Summit Lodge Drive
Huntsville (Chaffey), Ontario
Top floor condominium located in the Summit Lodge complex at Deerhurst Resort. This unit is in immaculate condition and not on the resort rental program which means it can be kept for personal use or placed on the rental program with Deerhurst. Unit is offered fully furnished with upgrades. The living room includes two couches with one being a pull out, a natural gas fireplace for those cool nights, newer large flat screen TV, kitchen, bathroom with walk-in glassed shower and more. The master bedroom offers a king-sized bed, newer dressers and TV. Enjoy a sunny afternoon on your private balcony with a western exposure overlooking the forest and golf course. As a bonus the unit includes a separate storage locker in the complex's basement. This would make the perfect cottage or home. HST does not apply to the sale. Owner has paid the $40,000 special assessment for the exterior renovation of the building which will include new siding, decks and more. Call for details. Enjoy the resort lifestyle! Live, vacation and invest in Canada! (id:52581)
201 Eight Avenue
New Tecumseth (Alliston), Ontario
POWER OF SALE. This exquisite 4-bedroom, 4-bathroom home, is situated on a prime corner lot, offering ample space and privacy. The property features generous living areas with elegant lighting that enhances its open, airy feel. Each spacious bedroom includes a Jack and Jill bathroom setup, adding convenience and functionality. The double garage further complements the home's features. Nestled in a charming neighborhood, it is conveniently close to schools and a hospital, blending tranquility with easy access to essential amenities. (id:52581)
900 Wyldewood Road
Port Colborne (874 - Sherkston), Ontario
Discover this incredible 12 acre property in rural Sherkston, 5 minute walk down the road from the sandy shores of Lake Erie. This property checks all the boxes - mature forest, fresh water pond, open areas, double-wide driveway, detached 2-car garage, storage barn with lean-to, fire-pits, huge back deck, and more! The house itself is a 3-bedroom 2-bathroom bungalow with several notable updates. All new kitchen completely renovated with modern white cabinets, quartz countertops, brand new stainless steel appliances, all new lighting, tiled floors & backsplash, etc. Kitchen is very spacious with added space for dining area. Sunken living room is a warm and welcoming space all year round with a brick fireplace & gas insert. Massive front window allows natural light to illuminate the entire room. 3 bedrooms on the main floor, each with good size closets. Bonus 4-season sunroom in the rear with all new windows, perfect for watching the wildlife roam anytime. Full basement, partially finished. Huge open recreation room with a 3-piece bathroom. Basement laundry. 4th bedroom in the basement as well as a small workshop/storage room. Separate side door entrance leads directly to the basement providing the added benefit of in-law suite capability. Forced air gas furnace & CA. 200AMP breakers & Generac generator system. Brand new cistern (2025) - 3200gallons. Detached garage can fit 2-car plus more! Back third of the property is protected by Conservation with the pond and wooded forest, taxes rebates available each year to reduce property taxes. Beautiful fresh water pond brings in a variety wildlife all year round. Enjoy this private country oasis, with the benefit of being a walk away from the lake and a short drive to Port Colborne amenities! (id:52581)
206 - 205 Lakeshore Road W
Oakville (1002 - Co Central), Ontario
Welcome to Windemere Manor, an exclusive Art Deco-inspired boutique residence with only 33 suites, steps from Downtown Oakville and Lake Ontario. Suite 206 is a breathtaking 2-bedroom, 2-bathroom corner unit, offering a serene northwest exposure and an expansive approx. 1,600 sq. ft. terraceperfect for outdoor entertaining. Floor-to-ceiling windows wrap around the suite, flooding the space with natural light and showcasing the meticulous attention to detail throughout. This elegant space features 9-ft ceilings, 6-inch engineered wide plank oak flooring, 7-inch baseboards, crown moulding, solid core safe & sound doors, Hunter Douglas electric blinds, and custom closets. The primary suite is a private retreat with a spacious walk-in closet and a luxurious 5-piece ensuite. The custom Barzotti kitchen is a chefs dream, boasting Caesarstone countertops, soft-close cabinetry, a generous island, a separate cooktop, and double wall ovens blending style and functionality. Suite 206 includes two parking spaces and a locker for added convenience. Residents of Windemere Manor enjoy premium amenities, including a fitness center, terrace with BBQ, library, meeting and social rooms, sauna, billiards, and a kitchen. Downsize and experience the ease of turnkey living without compromising outdoor space, all within walking distance of Kerr Village and Downtown Oakvilles vibrant shops and restaurants. (id:52581)
46 Osler Drive
Dundas, Ontario
Welcome to 46 Osler Drive, a charming and spacious main floor unit in a well-maintained bungalow, offering over 1200 sq. ft. of comfortable living space. Located in a highly desirable Dundas neighborhood, this home is surrounded by mature trees and offers a serene atmosphere while being just minutes away from McMaster University, shopping, public transit, and Highway 403. This 2-bedroom plus den unit is perfect for professionals or couples seeking a blend of convenience and comfort. The bright and airy living room features a stunning ornamental fireplace with a classic brick surround and a large mantel, creating a cozy yet elegant focal point. Large windows throughout the home allow plenty of natural light to filter in, making every space feel warm and inviting. The spacious eat-in kitchen is well-equipped with ample cabinetry and counter space, perfect for those who enjoy cooking. The 4-piece bathroom includes lots of counter space. Additionally, the unit includes in-suite laundry, ensuring ultimate convenience. Outdoor enthusiasts will appreciate the covered front porch, perfect for enjoying a morning coffee or relaxing in the evening. The front yard is also accessible to tenants, offering a touch of outdoor space in this picturesque neighborhood. One dedicated parking spot is included in the mutually shared driveway, and tenants also have access to the garage for garbage and recycling storage. This unit is available immediately for a 1-year lease. If you’re looking for a comfortable home in a fantastic location, don’t miss this opportunity to live in the heart of Dundas! MAIN LEVEL ONLY! (id:52581)
4553 Sussex Drive
Niagara Falls, Ontario
Welcome to 4553 Sussex Drive, an updated raised bungalow in the heart of Niagara Falls' sought-after Morrison neighbourhood. This 2+2 bedroom, 2-bathroom residence offers a spacious and functional layout, ideal for families or those seeking additional living space. Step into the updated kitchen, featuring new countertops, a contemporary sink and faucet, new appliances include the stove and dishwasher. The main bathroom has also been elegantly updated to reflect today’s modern design trends. The upper level boasts two generously sized bedrooms, while the lower level provides two more versatile spaces ideal for a home office, guest rooms, or recreational use. A new washer was recently installed for your convenience. Outside, enjoy the freshly painted exterior and a fully fenced backyard complete with a covered deck, perfect for hosting summer gatherings or enjoying quiet evenings. Plus, the inclusion of an electric vehicle charger highlights the home’s eco-consciousness. Situated in a prime location, this home is just minutes from schools, parks, shopping, and all the attractions Niagara Falls has to offer. With easy highway access, this move-in-ready gem is ideal for those looking to combine comfort, convenience, and style. Don't miss out—schedule your private showing today and make 4553 Sussex Drive your new address! (id:52581)



