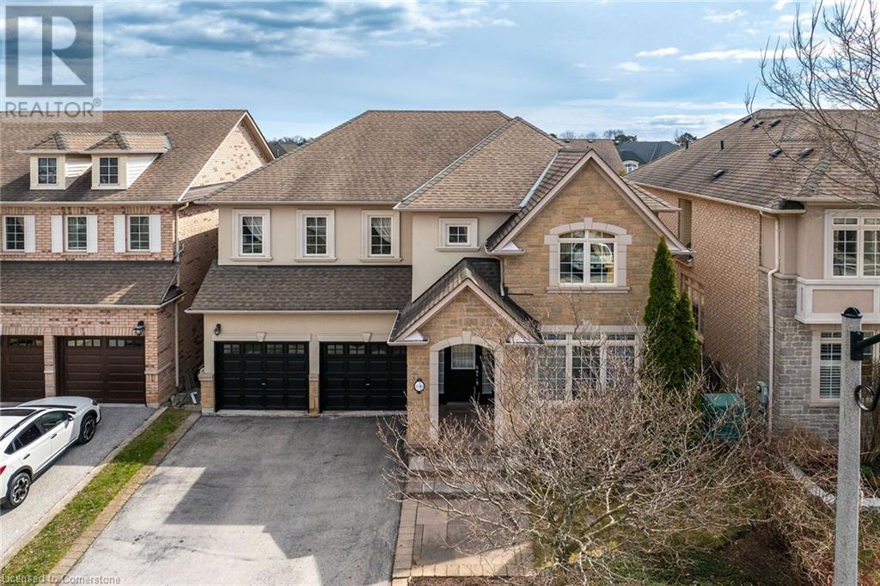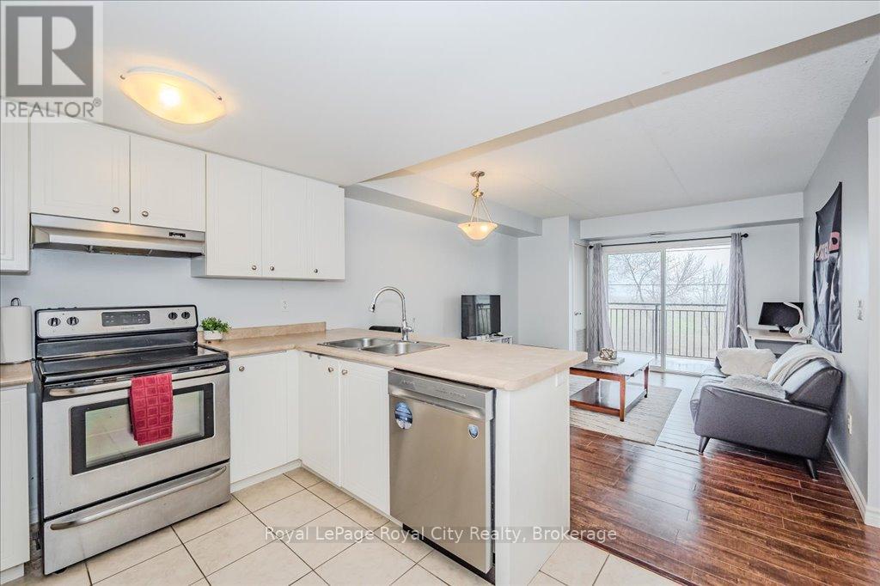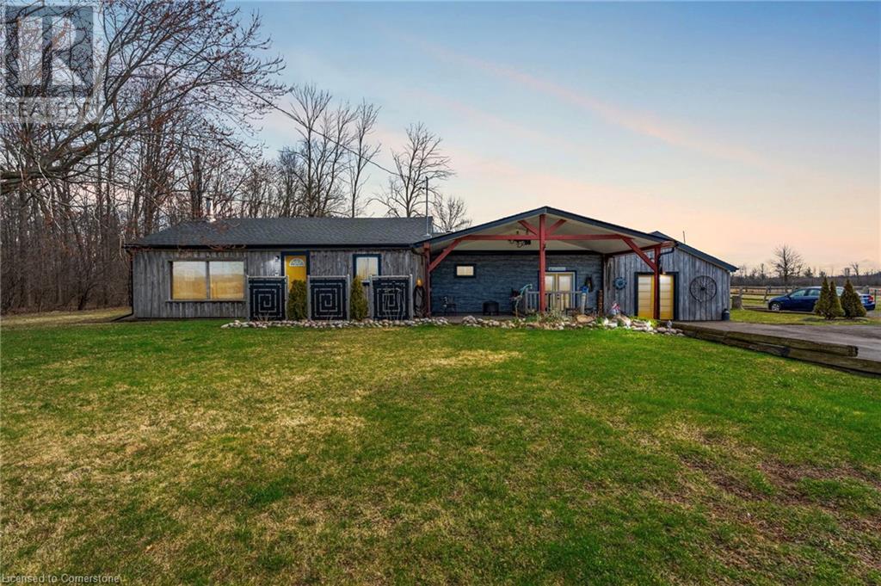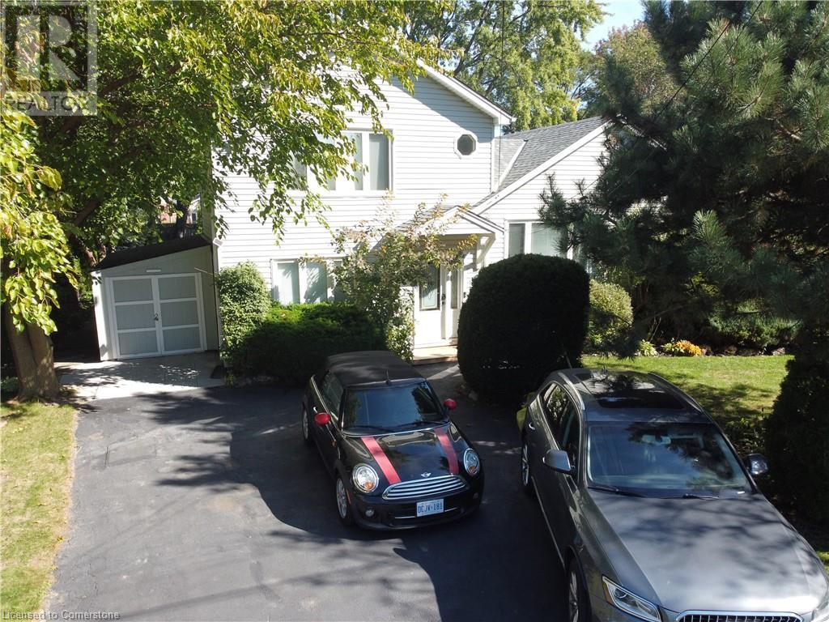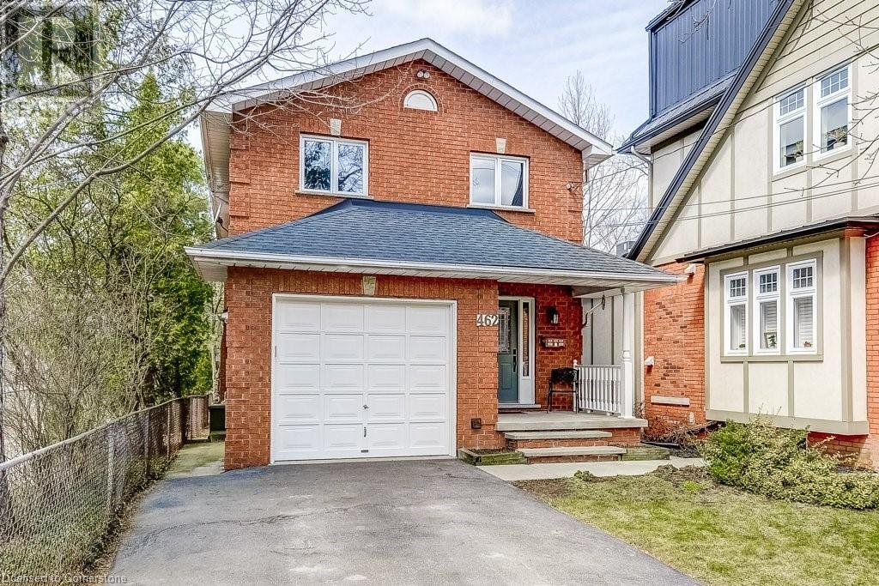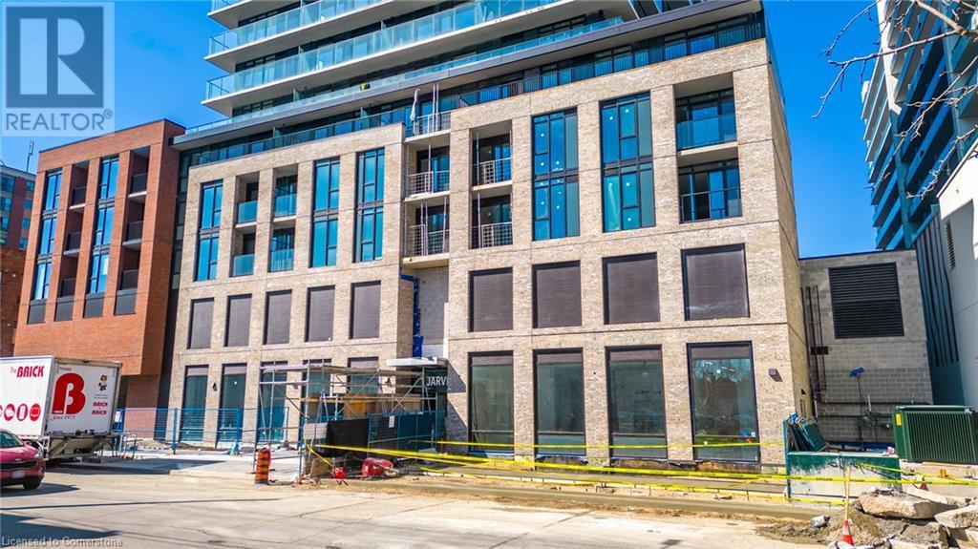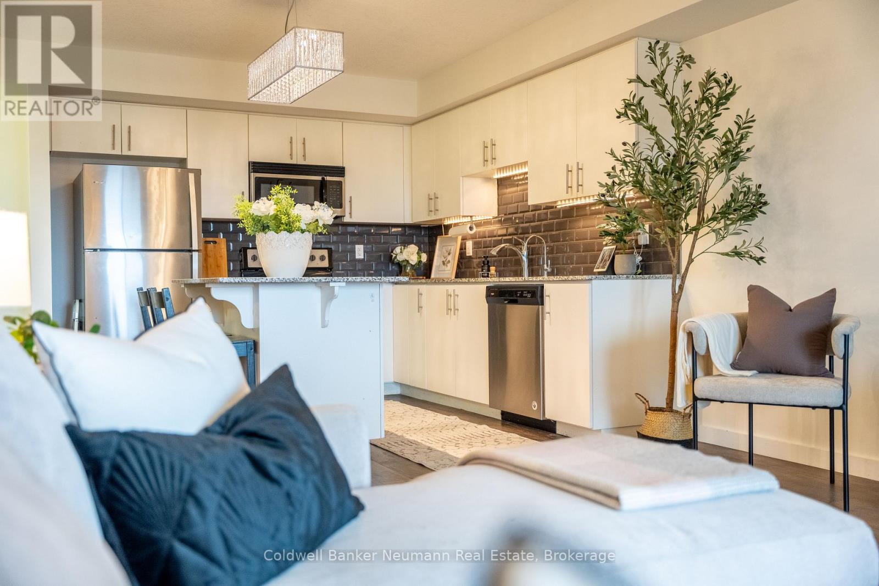Hamilton
Burlington
Niagara
3348 Raspberry Bush Trail
Oakville, Ontario
This exquisite home in the highly sought-after Lakeshore Woods community of Bronte West, Oakville, offers an exceptional lifestyle with its proximity to nature, recreation, & modern amenities. Just steps away from scenic trails & the serene lakefront, this location provides an ideal balance of tranquility & convenience. Enjoy easy access to Shell Park, which boasts pickleball & tennis courts, dog park, splash pads & soccer fields, perfect for an active & family-friendly lifestyle. Additionally, Bronte Harbor, with its public boat launch, restaurants, beach & Yacht Club, is just minutes away, making this one of Oakville’s most desirable locales. This elegant 4-bedroom, 3.5-bathroom residence features a spacious, open-concept design that blends style with functionality. The main floor welcomes you with soaring ceilings in the family room, which is bathed in natural light. The cozy two-way gas fireplace adds both charm & warmth to the space, complemented by gleaming hardwood floors. The chef-inspired kitchen is a standout, offering granite counters, stainless steel appliances, a sleek sink, & beautifully designed glass-front cabinetry, making it ideal for both cooking & entertaining. Step outside to your private, landscaped backyard, an oasis of peace & privacy, surrounded by mature trees that offer complete seclusion. The backyard is perfect for outdoor gatherings, with a gas line for barbecues ensuring seamless entertaining. The driveway, with no sidewalks, offers ample parking for up to four cars, & the garage can accommodate two additional vehicles, with convenient inside entry. This home is meticulously maintained, with stunning crown moulding throughout. The basement is full of potential, with a rough-in for a 3-piece bathroom. This home is a true reflection of pride of ownership & offers a blend of modern living, comfort, and luxury in a prime Oakville location. (id:52581)
96 Wilton Avenue
Welland, Ontario
This charming brick home, featuring a durable steel tile roof and no rear neighbors, offers an exceptional opportunity for first-time buyers. With great curb appeal and an inviting front porch, it’s the perfect place to enjoy your morning coffee while taking in the peaceful surroundings. Step inside to a welcoming, spacious foyer, designed to make a lasting first impression and provide a comfortable space to greet guests. The oversized driveway and newer detached garage (24x22 ft)—equipped with its own hydro panel—offer parking for up to seven vehicles. With over 500 sq ft of space, the garage is ideal for a workshop, storage, or personal retreat (permit issued February 2020). Inside, the spacious kitchen boasts ample cabinetry and seamlessly connects to the adjoining dining area, making it perfect for entertaining. The neutral décor throughout enhances the warm and inviting atmosphere. Upstairs, you'll find two generously sized bedrooms, both featuring large walk-in closets, along with a four-piece bathroom. The lower level offers a versatile rec room, a dedicated office nook, a convenient two-piece bathroom, and an additional bedroom—providing flexibility for guests, a home office, or extra living space. Situated in a quiet, walkable neighbourhood close to several amenities, this meticulously maintained home is one of the most desirable properties on the street. Affordably priced and perfect for a small family, this opportunity won’t last long! Please check out the video. (id:52581)
74 Heming Trail
Ancaster, Ontario
Available for June 1st, This delightful 1,800 sqft semi-detached home features a large kitchen complete with a breakfast bar, dining area, and granite countertops. Enjoy the convenience of hardwood flooring throughout, a spacious laundry room, and proximity to top-rated schools and recreational parks. Just minutes away from Highway 403, and close to essential shopping at Costco and Home Depot, plus entertainment at local theaters and restaurants. This superb location is ideal for families, within walking distance to elementary schools and community parks, Landlord looking for a reliable tenant for a minimum one-year lease. The landlord requires a completed rental application, a full Equifax credit report, proof of income, and references. The tenant will be responsible for all utilities. Ideal for AAA tenants looking for a quality home in a fantastic area! (id:52581)
4037 Stadelbauer Drive
Beamsville, Ontario
This meticulous Losani-built family home, featuring 4 bedrooms and 4 bathrooms, is situated in the Beamsville Bench area, nestled within Niagara’s Fruit; Wine belt. The property is conveniently located just minutes away from parks, schools, tennis courts, shopping, dining, medical facilities, wineries, and the QEW. With over 3,000 square feet of finished living space and numerous upgrades throughout, this home truly has it all. Upon entering, a spacious foyer with oversized closet leads to a bright and open main level, with pot lights and a combination of plank hardwood and tile flooring. The inviting living room, complete with an accent wall and built-in electric fireplace, includes a concealed area for electronics and seamlessly connects to the stunning eat-in kitchen. This kitchen boasts quartz countertops, large island, stone backsplash, custom-built bench, and sliding doors that open to a deck and a fully fenced, low- maintenance yard. Convenient main floor laundry room, powder room, and access to the attached double garage featuring epoxy flooring. A beautifully crafted wood staircase leads to the upper level with spacious primary bedroom suite, walk-in closet and luxurious 5-piece ensuite, along with three additional bedrooms and another full bathroom. The fully finished lower level with large windows, includes pot lights, an oversized 3-piece bathroom and a large recreation room equipped with a wet bar. Shows 10+! (id:52581)
304 - 19 Waterford Drive
Guelph (Pineridge/westminster Woods), Ontario
Welcome to your new home in Guelphs vibrant South End! This lovely 1 bedroom, 1 bathroom unit offers modern comfort in a quiet, well-maintained building. Enjoy an open-concept living area, a functional kitchen and a generously sized bedroom with large windows for plenty of natural light. Located close to shopping, parks, transit, and the University of Guelph, this apartment is perfect for professionals or students looking for convenience and comfort. One parking space included. $1950 + utilities. (id:52581)
406 Ross Avenue
Dunnville, Ontario
Home needs a bit of TLC but in nice quiet area, close to schools and churches. (id:52581)
1716 Sunset Drive
Fort Erie, Ontario
Charming 2-Acre Horse Farm in Fort Erie – 1716 Sunset Drive Welcome to 1716 Sunset Drive, a picturesque 2-acre horse farm nestled in the heart of Fort Erie. This beautifully updated 2,200 sq. ft. bungalow farmhouse offers the perfect blend of country charm and modern comfort, ideal for equestrian lovers or those seeking peaceful rural living. Step inside to a spacious 4-bedroom, 2-bath layout featuring a large great room warmed by a cozy woodstove accented with striking stonework—perfect for family gatherings or quiet evenings in. The main floor also boasts a comfortable family room complete with a bar area, ideal for entertaining. Updates include, bathroom with a soaker tub, newer roof, windows, HVAC system, septic, and flooring—offering both style and peace of mind. Outdoors, the equestrian amenities shine with a 30' x 40' barn featuring 5 indoor and stalls, a fenced paddock, and a 1/8 mile training track. An oversized 20' x 30' garage/shop provides ample space for hobbies, tools, or equipment. Whether you're a hobbyist, horse enthusiast, or simply looking to enjoy the serenity of country living, this unique property is a rare find. Don’t miss your opportunity to own your own slice of rural paradise. (id:52581)
16 Sycamore Crescent
Grimsby, Ontario
Welcome to 16 Synamore Cres, a stunning 3-bedroom, 3.5-bathroom home with a second-floor loft and private balcony, offering breathtaking Escarpment views. Nestled beside a scenic park, this home is loaded with $100,000 in premium builder upgrades, including solid wood poplar oversized trim, crown molding, baseboards, pot lights, a custom wall unit, and Moen shower vaults and faucets throughout. Granite is featured throughout the home, adding elegance and durability. The exterior is just as impressive, featuring stamped concrete on the driveway and backyard, a massive covered back patio with built-in skylights and sunscreen, and maintenance-free artificial turf for a pristine yard year-round. The fully finished basement is an entertainer’s dream, complete with a home theatre featuring reclining chairs and a luxurious wet-dry sauna—your personal spa experience at home! A new roof (2023) adds to the peace of mind. This is a rare opportunity to own a meticulously upgraded home in one of Grimsby’s most desirable neighborhoods. Book your showing today! (id:52581)
899 Hazel Street
Burlington, Ontario
Welcome to a truly one-of-a-kind home in sought-after central Burlington! Nestled on a breathtaking private treed lot exceeding 170 ft, this exceptional residence blends nature, tranquility & modern living. With nearly 2,000 SF above grade & over 3,500 SF of total living space, this home has been transformed from a classic bungalow into a spacious bungaloft, maximizing space, comfort & style. Step inside & be captivated by the charm & craftsmanship of this unique home. The home’s smart design ensures a seamless flow with multiple living areas for relaxation & entertaining. The remodeled kitchen boasts an abundance of work space in an open-concept layout that connects to the dining (now office) & living spaces. Whether cooking for family or hosting guests, this eat-in kitchen is both stylish & functional. Lovingly maintained by 1 owner since 1985, this home offers numerous updates for comfort & efficiency, including Remodeled kitchen w/ SS appliances, Tankless hot water system, Newer roof & eavestrough leaf system, most windows for low maintenance & Updated HVAC for comfort & energy efficiency. The yard and setting are truly exceptional - a rare find in this prime Burlington location. Mature trees create a canopy of privacy, while the serene landscape is endless. The vast outdoor space offers endless possibilities, from gardening and entertaining to simply unwinding in your hot tub while soaking up nature. Drone photos taken last fall highlight its full beauty. Walk to the G0 in 15 min (just 1 Hr from Toronto), this home balances seclusion with accessibility. Enjoy close proximity to top-rated schools, shopping, dining, parks, and major highways while savoring the peace of a quiet, tree-lined street. This is a rare chance to own a bungaloft on a massive private lot in central Burlington. With thoughtful updates, a stunning yard, and a unique layout, this home is ready for its next owners. Don’t miss out on this incredible opportunity! (id:52581)
462 Dundurn Street S
Hamilton, Ontario
Immaculate one owner custom built all brick 2 storey with over 2,000 sq.ft. located in the popular Kirkendall South neighbourhood, 4 bedrooms, 2.5 baths, main floor family room with vaulted ceilings and gas fireplace, oversized kitchen with oak cabinets, ceramic floors, pot lights & rough in for dishwasher plus formal living room. 4 bedrooms upstairs including 3 piece ensuite. Full unfinished basement with separate side entrance and rough ins for kitchen and bath. Furnace 2025. Family sized 161' deep lot. Attached garage with inside entry and 2 car front drive. Pride of ownership is everywhere, this home must be seen. (id:52581)
1 Jarvis Street Unit# 926
Hamilton, Ontario
Welcome to the Nickel-1 Floor plan with a Balcony and PARKING!! This One Bedroom plus a Den ( 472 sqft interior and 70 sqft balcony) offers an open concept living area with access to the Balcony. The den can me used as a dining area, office area - you pick!! Brand new, never lived in, oversized windows offering natural sunlight. Don't miss out on this convenient location just steps to the heart of downtown, the GO Station, City Transit, Restaurants, Shopping, The Hamiltons Farmer Market, The Bayfront and more. This Building also offers an Exercise/Workout Room. One parking space is included. AAA Tenants. (id:52581)
406 - 25 Kay Crescent
Guelph (Clairfields/hanlon Business Park), Ontario
This upgraded condo with endless smart home features has been tastefully decorated to allow you to move in and relax! The 893 sq. ft. suite boasts modern, professional finishes throughout, including high-grade, durable vinyl flooring and elegant quartz countertops. The stylish features include a kitchen island, two full bathrooms, recently upgraded cabinetry, mirror-finish closet doors, custom closet storage systems and even a custom barn door in primary suite to allow more space in the bathroom. Enjoy the modern conveniences of smart home features like a newer smart home Maytag washer and dryer, a Nest smart thermostat, a front door home smart lock, bathroom mirrors equipped with bluetooth speakers, upgraded electrical with USB ports throughout and upgraded lighting fixtures. The balcony overlooks green space offering a peaceful and private view. Located on the top floor, you wont have to worry about noisy neighbours above.The large party room at 25 Kay is perfect for hosting events, providing ample space for gatherings. Additionally, this unit comes with one owned underground parking spot, and there is an opportunity to rent an additional spot if needed. A large storage locker downstairs, along with optional bike storage in a separate room, completes this exceptional suite. All of this, located in the heart of South Guelph! (id:52581)


