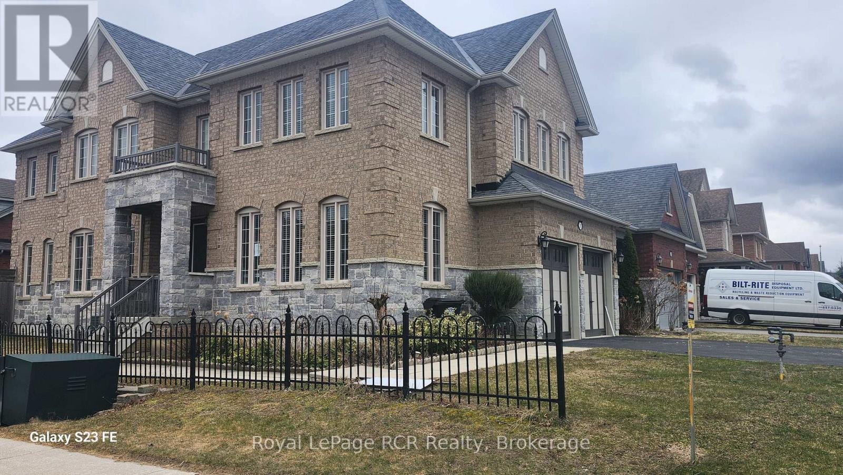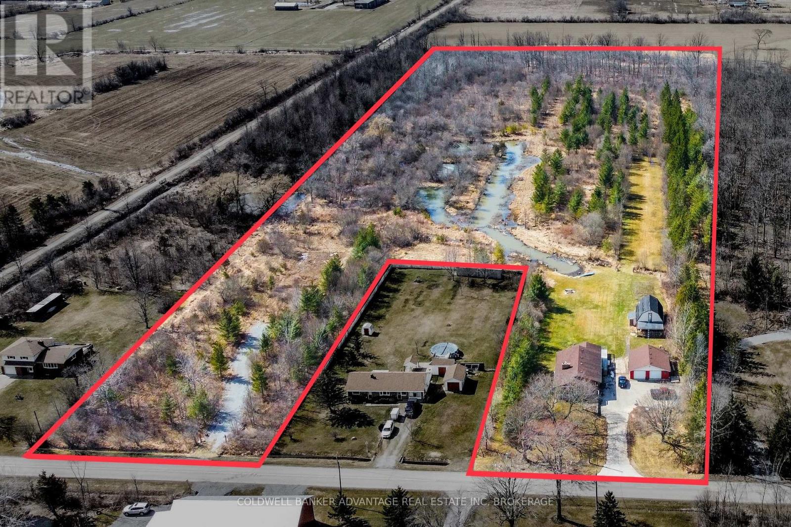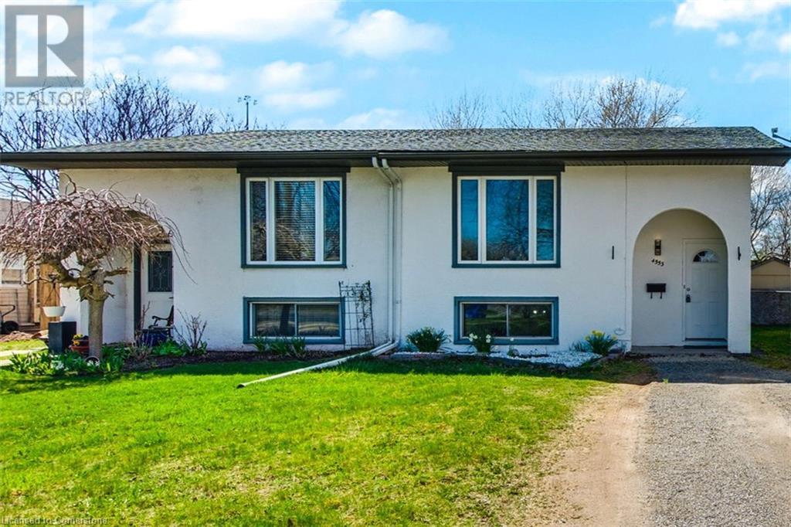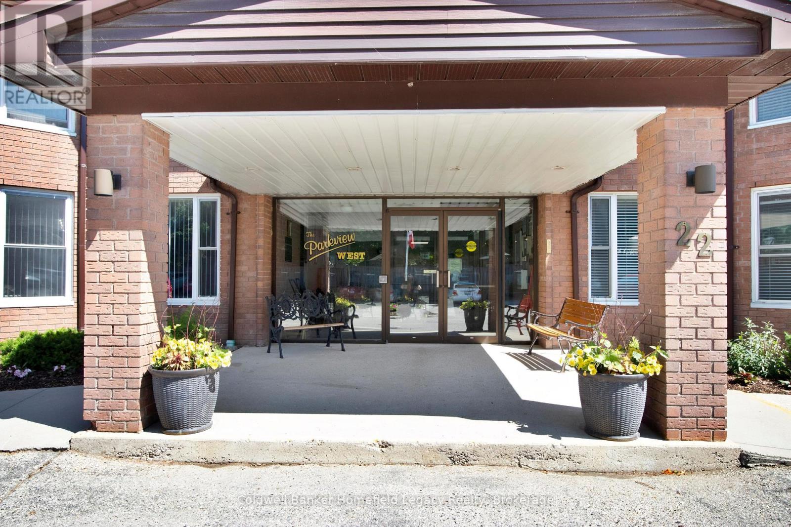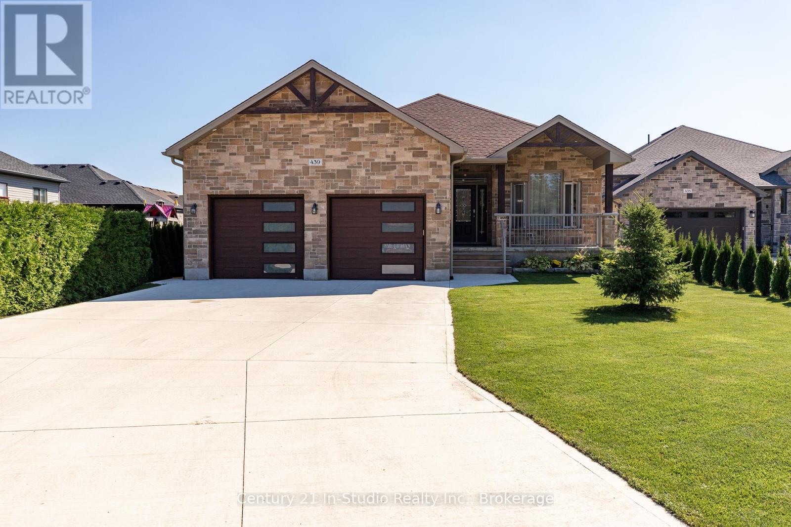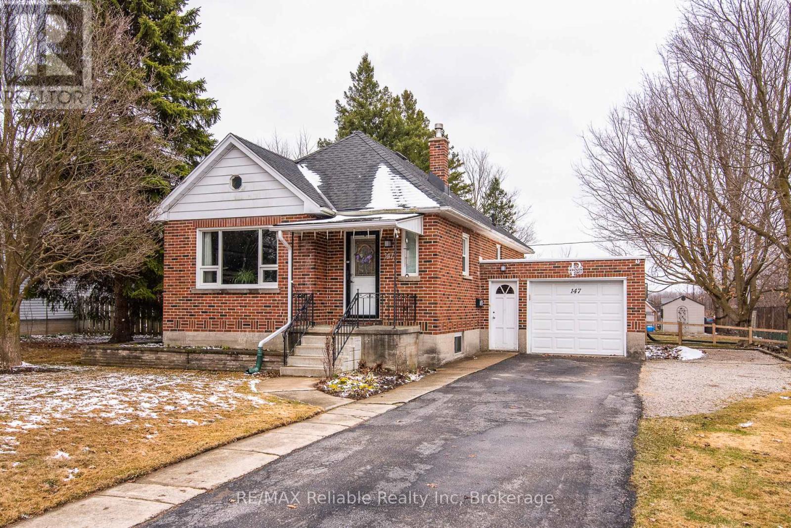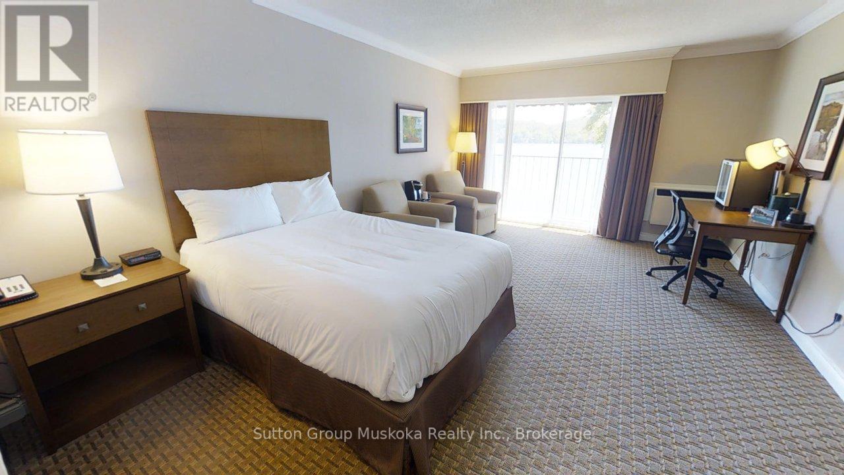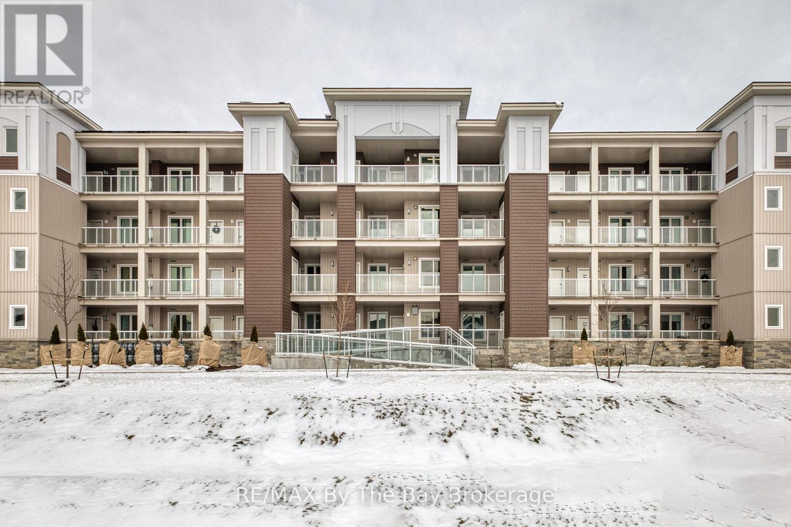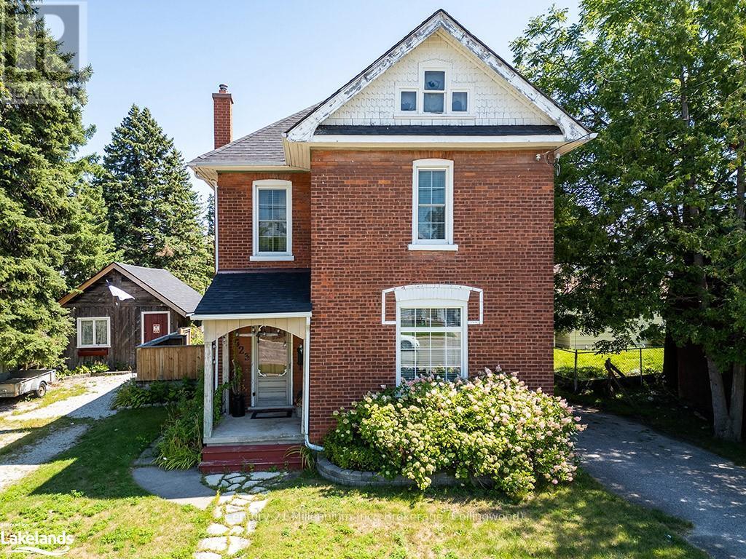Hamilton
Burlington
Niagara
201 Eight Avenue
New Tecumseth (Alliston), Ontario
POWER OF SALE. This exquisite 4-bedroom, 4-bathroom home, is situated on a prime corner lot, offering ample space and privacy. The property features generous living areas with elegant lighting that enhances its open, airy feel. Each spacious bedroom includes a Jack and Jill bathroom setup, adding convenience and functionality. The double garage further complements the home's features. Nestled in a charming neighborhood, it is conveniently close to schools and a hospital, blending tranquility with easy access to essential amenities. (id:52581)
900 Wyldewood Road
Port Colborne (874 - Sherkston), Ontario
Discover this incredible 12 acre property in rural Sherkston, 5 minute walk down the road from the sandy shores of Lake Erie. This property checks all the boxes - mature forest, fresh water pond, open areas, double-wide driveway, detached 2-car garage, storage barn with lean-to, fire-pits, huge back deck, and more! The house itself is a 3-bedroom 2-bathroom bungalow with several notable updates. All new kitchen completely renovated with modern white cabinets, quartz countertops, brand new stainless steel appliances, all new lighting, tiled floors & backsplash, etc. Kitchen is very spacious with added space for dining area. Sunken living room is a warm and welcoming space all year round with a brick fireplace & gas insert. Massive front window allows natural light to illuminate the entire room. 3 bedrooms on the main floor, each with good size closets. Bonus 4-season sunroom in the rear with all new windows, perfect for watching the wildlife roam anytime. Full basement, partially finished. Huge open recreation room with a 3-piece bathroom. Basement laundry. 4th bedroom in the basement as well as a small workshop/storage room. Separate side door entrance leads directly to the basement providing the added benefit of in-law suite capability. Forced air gas furnace & CA. 200AMP breakers & Generac generator system. Brand new cistern (2025) - 3200gallons. Detached garage can fit 2-car plus more! Back third of the property is protected by Conservation with the pond and wooded forest, taxes rebates available each year to reduce property taxes. Beautiful fresh water pond brings in a variety wildlife all year round. Enjoy this private country oasis, with the benefit of being a walk away from the lake and a short drive to Port Colborne amenities! (id:52581)
206 - 205 Lakeshore Road W
Oakville (1002 - Co Central), Ontario
Welcome to Windemere Manor, an exclusive Art Deco-inspired boutique residence with only 33 suites, steps from Downtown Oakville and Lake Ontario. Suite 206 is a breathtaking 2-bedroom, 2-bathroom corner unit, offering a serene northwest exposure and an expansive approx. 1,600 sq. ft. terraceperfect for outdoor entertaining. Floor-to-ceiling windows wrap around the suite, flooding the space with natural light and showcasing the meticulous attention to detail throughout. This elegant space features 9-ft ceilings, 6-inch engineered wide plank oak flooring, 7-inch baseboards, crown moulding, solid core safe & sound doors, Hunter Douglas electric blinds, and custom closets. The primary suite is a private retreat with a spacious walk-in closet and a luxurious 5-piece ensuite. The custom Barzotti kitchen is a chefs dream, boasting Caesarstone countertops, soft-close cabinetry, a generous island, a separate cooktop, and double wall ovens blending style and functionality. Suite 206 includes two parking spaces and a locker for added convenience. Residents of Windemere Manor enjoy premium amenities, including a fitness center, terrace with BBQ, library, meeting and social rooms, sauna, billiards, and a kitchen. Downsize and experience the ease of turnkey living without compromising outdoor space, all within walking distance of Kerr Village and Downtown Oakvilles vibrant shops and restaurants. (id:52581)
46 Osler Drive
Dundas, Ontario
Welcome to 46 Osler Drive, a charming and spacious main floor unit in a well-maintained bungalow, offering over 1200 sq. ft. of comfortable living space. Located in a highly desirable Dundas neighborhood, this home is surrounded by mature trees and offers a serene atmosphere while being just minutes away from McMaster University, shopping, public transit, and Highway 403. This 2-bedroom plus den unit is perfect for professionals or couples seeking a blend of convenience and comfort. The bright and airy living room features a stunning ornamental fireplace with a classic brick surround and a large mantel, creating a cozy yet elegant focal point. Large windows throughout the home allow plenty of natural light to filter in, making every space feel warm and inviting. The spacious eat-in kitchen is well-equipped with ample cabinetry and counter space, perfect for those who enjoy cooking. The 4-piece bathroom includes lots of counter space. Additionally, the unit includes in-suite laundry, ensuring ultimate convenience. Outdoor enthusiasts will appreciate the covered front porch, perfect for enjoying a morning coffee or relaxing in the evening. The front yard is also accessible to tenants, offering a touch of outdoor space in this picturesque neighborhood. One dedicated parking spot is included in the mutually shared driveway, and tenants also have access to the garage for garbage and recycling storage. This unit is available immediately for a 1-year lease. If you’re looking for a comfortable home in a fantastic location, don’t miss this opportunity to live in the heart of Dundas! MAIN LEVEL ONLY! (id:52581)
4553 Sussex Drive
Niagara Falls, Ontario
Welcome to 4553 Sussex Drive, an updated raised bungalow in the heart of Niagara Falls' sought-after Morrison neighbourhood. This 2+2 bedroom, 2-bathroom residence offers a spacious and functional layout, ideal for families or those seeking additional living space. Step into the updated kitchen, featuring new countertops, a contemporary sink and faucet, new appliances include the stove and dishwasher. The main bathroom has also been elegantly updated to reflect today’s modern design trends. The upper level boasts two generously sized bedrooms, while the lower level provides two more versatile spaces ideal for a home office, guest rooms, or recreational use. A new washer was recently installed for your convenience. Outside, enjoy the freshly painted exterior and a fully fenced backyard complete with a covered deck, perfect for hosting summer gatherings or enjoying quiet evenings. Plus, the inclusion of an electric vehicle charger highlights the home’s eco-consciousness. Situated in a prime location, this home is just minutes from schools, parks, shopping, and all the attractions Niagara Falls has to offer. With easy highway access, this move-in-ready gem is ideal for those looking to combine comfort, convenience, and style. Don't miss out—schedule your private showing today and make 4553 Sussex Drive your new address! (id:52581)
3667 Banff Court
Mississauga, Ontario
Welcome to this beautiful custom-built semi-detached home, offering approx. 1800 sq.ft. of living space, nestled on a quiet court in the highly sought-after Lisgar neighborhood. This meticulously designed home features hardwood flooring throughout the main & upper levels, with durable vinyl plank flooring in the basement. As you step through the front door, you're greeted by sparkling porcelain floors that lead you into the open & inviting interior. The front hallway offers convenient access to the garage, while the spacious great room provides the perfect space for family living. The bright, white kitchen boasts a generous eating area, with direct access to the backyard where you'll find a hot tub & patio—ideal for outdoor relaxation. Upstairs, you'll find 3 generously-sized bedrooms. The laundry room is conveniently located on this level, equipped with full-sized appliances. The master retreat is a true highlight, featuring a 5pc ensuite with a soaker tub, separate shower & a walk-in closet with built-in fixtures. The 3rd bedroom, located at the front, also offers a walk-in closet & a charming palladium window, adding a touch of elegance to the space. The lower level is designed for both entertainment & relaxation, offering a large recreational area where family & friends can gather. This level also includes a 4 pc bath, utility room & spacious organized storage area with utility sink. An additional feature is the side entrance door, providing easy access to the basement. This home boasts superior windows, LED lighting, a well-maintained roof, furnace & AC, as well as a backwater valve for added peace of mind. Lisgar is a family-friendly neighbourhood in the NW corner of Mississauga, just min from Hghwys 401, 407 & the Lisgar GO station. You'll enjoy easy access to public transportation, schools, shopping & nature trails, making this a prime location for families seeking both convenience & tranquility (id:52581)
402 - 22 St Andrew Street N
St. Marys, Ontario
Life Lease Riverview Unit in Parkview West Non Profit adult apartments Inc: Unit 402-22 St Andrew Street north is a well maintained 2 bedroom -2 bath unit on the main level of this 55 plus community in St Marys . Ready for immediate occupancy this unit has lots of natural light and beautiful views year round and is located on the main level so no need to use the elevator . The unit has been well maintained and lots of upgrades have been done over the the years . Access to the common areas , library, workshop. exercise room, games room . Book your family gatherings in the Parkview Hall , These in demand units are the perfect place to retire and live in a relaxed lifestyle community . (id:52581)
439 Ridge Street
Saugeen Shores, Ontario
This stunning back split, built in 2020, offers a spacious and versatile layout perfect for your family's needs. Featuring 5 large bedrooms, 4 full bathrooms and a main floor powder room, all nestled on a mature and spacious lot measuring over 173ft deep, perfect for a family of any size. This home offers a generous layout with plenty of room for all. With four expansive levels, you'll enjoy an abundance of space for relaxation and entertainment in any of your 3 living areas. Enjoy cooking and hosting in the kitchen offering plenty of cabinet space, granite counter tops, tiled backsplash and easy outdoor access for dinning and barbecuing. Having friends and family visit cis a breeze and can be done in style with ample guest accommodations or in-law suite capabilities and options. Featuring quality finishes and a well thought design, 439 Ridge creates a fantastic opportunity for the growing family, investor or cottage goer wanting to enjoy a slice of the Saugeen Shores lifestyle. Step outside to discover a beautifully landscaped backyard featuring a sand point sprinkler system for easy watering. It's the perfect space for kids to play or for hosting summer barbecues! Located in a newly developed subdivision, where convenience meets comfort. Enjoy the best of both worlds with stunning beaches and scenic trails just moments away, perfect for outdoor enthusiasts and families alike. This home is ideally situated near schools, making morning drop-offs a simple, and a variety of shopping options to cater to all your needs. Whether you're looking for a quick grocery run or a leisurely day of shopping, everything is within easy reach. This is a fantastic price for what this home and location have to offer. Don't miss out on this exceptional value and opportunity schedule your visit today! (id:52581)
147 Goderich Street W
Huron East (Seaforth), Ontario
Welcome to 147 Goderich Street West! Once you open the front door, you will feel like your at home. This brick bungalow offers open style modern white kitchen cabinets with island to living room and dining area. The newer windows let in lots of natural lighting. The main level laundry room has a walk out to a huge backyard. The lower level consists of family room, bedroom, bathroom and storage area. There is an attached garage with lots of room for the tools and toys. Located on 60 x 209 feet lot with lots of raised beds and greenary in backyard. (id:52581)
421 - 421 Bayshore - Deerhurst Drive
Huntsville (Chaffey), Ontario
DEERHURST RESORT - BAYSHORE COMPLEX LOOKING OVER PENINSULA LAKE - Top floor waterfront condominium located in the Bayshore complex at Muskoka's premier resort - Deerhurst Resort. This waterfront unit offers a great view over Peninsula Lake and is steps away from the beach. Inside the unit, you will find a large great room with two queen beds, a sitting area, flat-screen TV, a bar fridge, and a full bathroom. The unit is on the rental program with the resort providing revenue to the unit owner. The monthly condo fee is $541.53 plus HST and the annual property tax of $1613. Enjoy the resort lifestyle - golf, beach, pools, tennis, trails, restaurants, and more. HST is applicable to the sale of this unit and is recoverable. The unit is a large hotel room, all Bayshore units must be kept on the rental program with the resort. Great unit - Great location and an amazing resort! Revenue paid to unit owner for 2024 was $15,053. Enjoy the resort lifestyle! Live, vacation and invest in Canada! (id:52581)
117 - 5 Spooner Crescent
Collingwood, Ontario
Welcome to the brand new condominiums by MacPherson, 'The View' is located in the Blue fairview development, nestled in the Cranberry Golf Course. This beautifully designed 2-bedroom, 2-bathroom unit offers 887 sq ft of modern living space, plus an expansive 17 x 8 ft PRIVATE balcony with a gas BBQ hook-up, perfect for relaxing and entertaining outdoors. Step inside to discover the many upgrades this unit has to offer, including stainless steel appliances, a gas stove, and thoughtful touches like decorative barn doors on main closets, modern kitchen backsplash, pot lights throughout, and upgraded bathroom sink/vanities & shower heads. Enjoy the convenience of a storage locker located right beside your unit, and an upgraded UNDERGROUND parking space. Building amenities include access to a fitness centre and a gated outdoor pool, providing the perfect balance of relaxation and active living. Whether you're seeking a full-time residence or a vacation retreat, this condo offers the perfect blend of style, comfort, and convenience. Located in a prime Collingwood location, this is your opportunity to enjoy the best in modern condo living with easy access to everything the area has to offer, including skiing, trails, golf, beaches, shopping, dining, and year-round outdoor activities. **EXTRAS** Total sq ft (per builder floor plans) Interior unit: 887, Balcony: 136 (id:52581)
523 Hurontario Street
Collingwood, Ontario
Charming, old, redbrick home in the heart of Collingwood exuding tons of character! Situated on a large town lot, 66 ft x 166 ft (approximate), this 3-bedroom, 2-bathroom property offers original hardwood floors throughout, preserving its historical charm. The home includes a separate garage/barn offering lots of storage or perhaps a work from home opportunity. Also, there is an in-law suite apartment, with separate entrance, kitchen, living, bathroom and bedroom perfect for additional income or extended family. Ideal for buyers seeking a unique property with space and potential. Large eat-in kitchen with a separate dining room is ideal for entertaining. Lots of country charm. Close to amazing restaurants, schools, skiing, and Georgian Bay. (id:52581)


