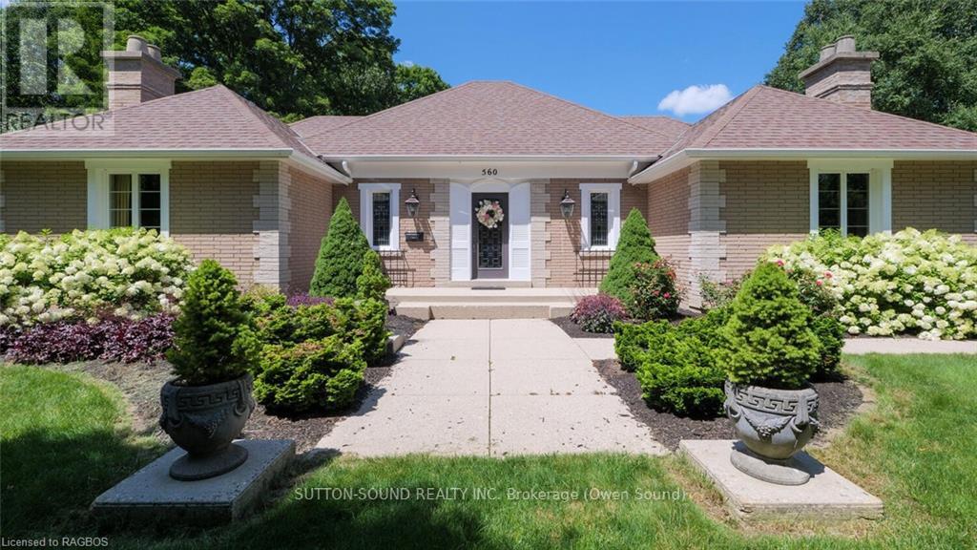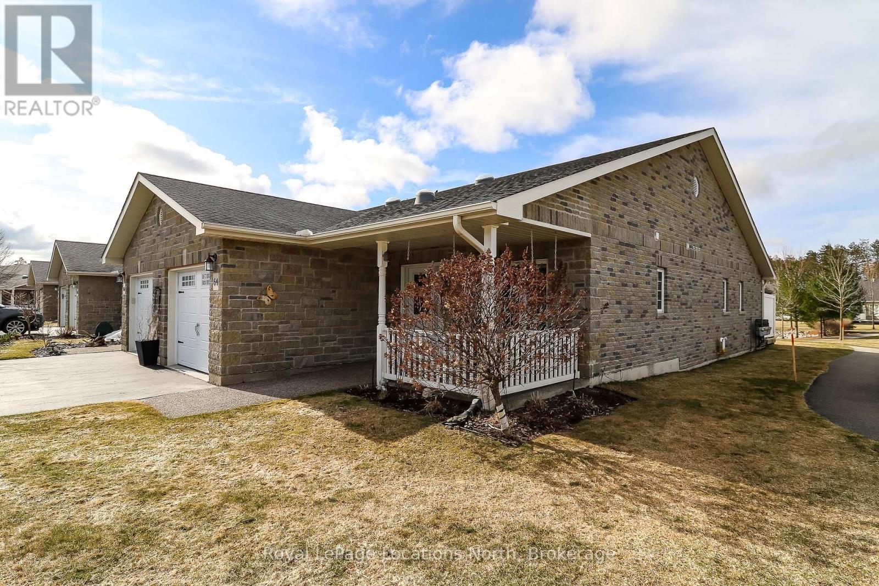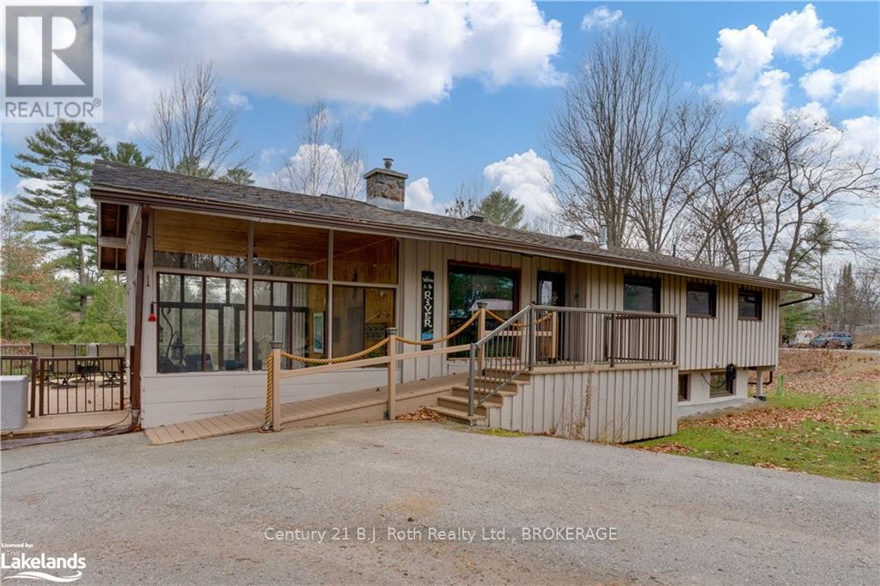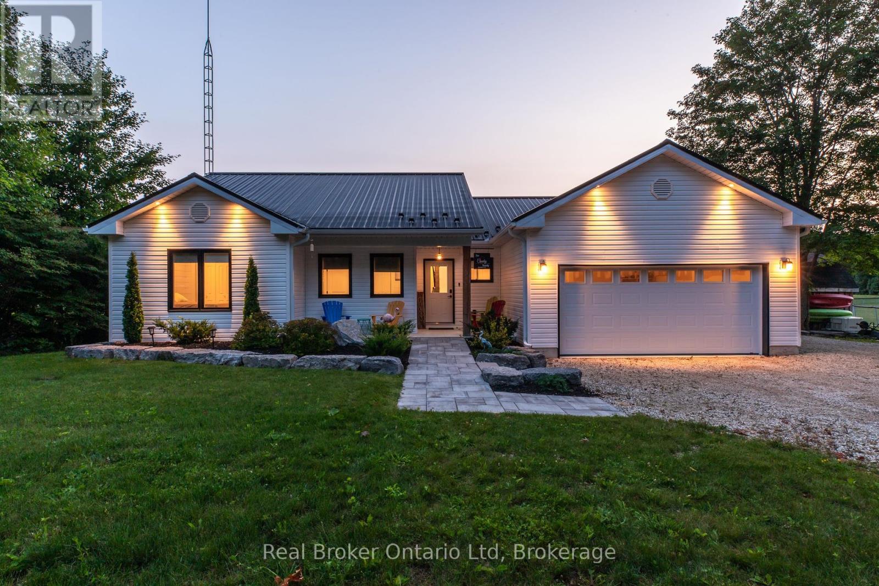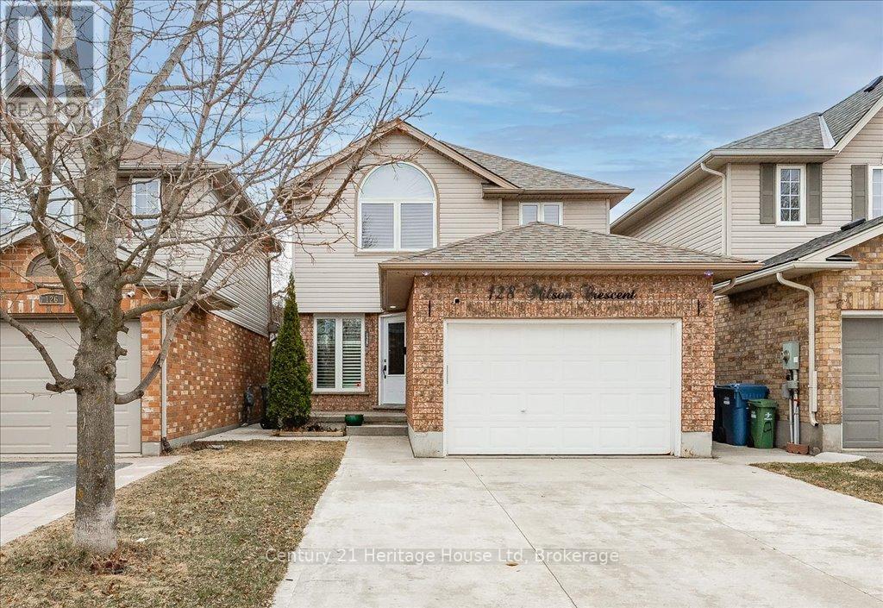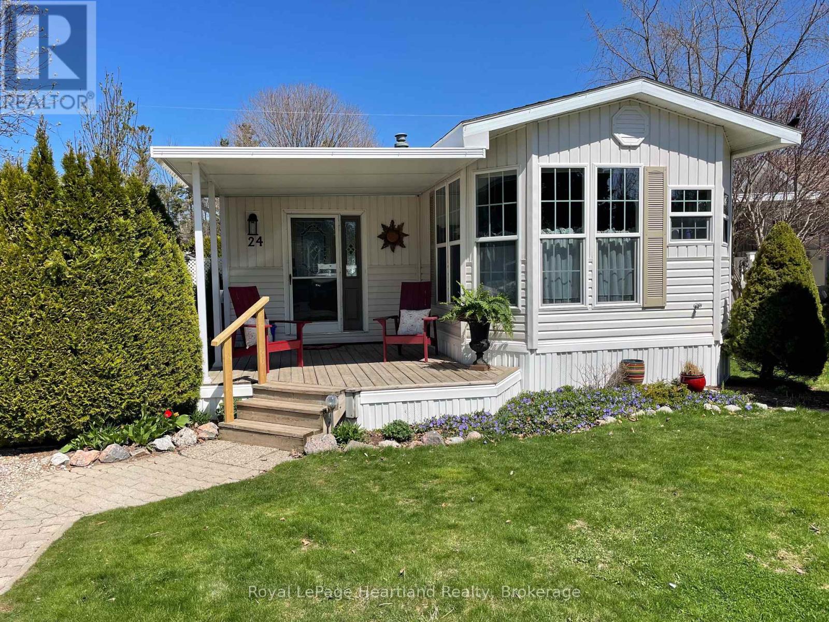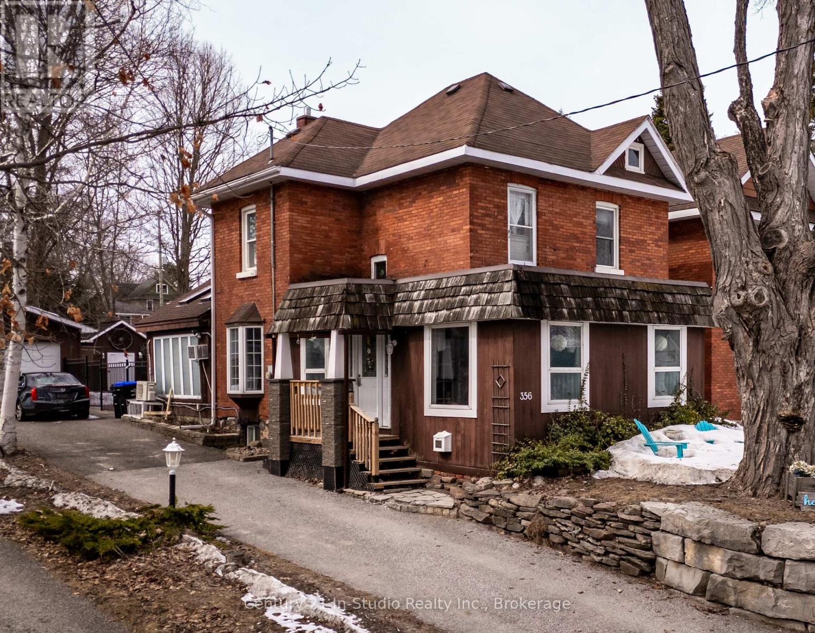Hamilton
Burlington
Niagara
28 Dixon Crescent
Welland (767 - N. Welland), Ontario
28 Dixon Crescent is a stunning, quality-built two-story brick home in a sought-after family neighborhood. With bright skylights and a welcoming entrance, this updated home features a spacious kitchen with an island, formal dining and living rooms, a cozy family room with a natural wood fireplace, and convenient main-floor laundry. Upstairs, you'll find three generous bedrooms, including a master with an ensuite and new carpet throughout. The fully finished basement offers plenty of space, and the attached double garage adds extra convenience. Enjoy outdoor living on a large wood deck in the beautifully landscaped yard, where the meticulously maintained gardens shine with mature trees, perennials, and a solid shed. An underground sprinkler system ensures the gardens are kept abundant year-round. This home shows pride of ownership and is perfectly located near schools, churches, and shopping. (id:52581)
560 5th Street W
Owen Sound, Ontario
Custom built by Lewis Hall this one of a kind all brick bungalow has maintained a timeless appeal. In a premier location across from Black's Park it has easy access to the Bruce Trail. The oversized private ravine lot has stunning perennial gardens not offered with a newer build. Extensively renovated over the years with attention to detail featuring custom built-in cabinetry and solid wood crown mouldings like you have never seen before. The kitchen features custom cabinetry, a large island and gorgeous granite counters. You will be amazed at the impressive room sizes and the natural light that flows through this home. The living room has an unique open natural gas fireplace with a realistic log set and leads into the dining room and sunroom with lovely views of the private backyard oasis. The inviting primary bedroom has two custom built-in cabinets and the exquisite en-suite has in-floor heating. On the lower level you will find the cozy den with a wood burning fireplace and adjacent wet bar. There is a fourth bedroom and beautiful 4 piece bath as well as a dedicated laundry room, office and large utility room that lends itself to many uses. The built-in storage is never ending. There is a brand new gas Concord furnace and a commercial grade gas water heater. This property offers a large detached double garage and ample parking for all of your friends and family. This is the first time this special property has been offered to the public for sale. Don't miss out on your opportunity to call 560 5th Street West your home! (id:52581)
64 Greenway Drive
Wasaga Beach, Ontario
End Unit - Located in popular Adult (age 55+) community known as Country Meadows with Outdoor Pool, large Patio Areas, beautiful Recreation Centre & even it's own Par 3, 9-Hole Golf Course ! Relax & retire in comfort with nothing to do except move in and enjoy! This true Bungalow has no stairs anywhere - even at front door. You will not be disappointed with this 1200 sq. ft. 2 bedroom/2-bathroom home with a 3 pc ensuite bathroom & large walk in closet off the spacious primary bedroom. Attractive and inviting open concept Kitchen/Dining and Living room floor plan with vaulted ceilings, Nat. Gas Fireplace and hardwood floors and crown molding throughout. Freshly painted throughout in 2025. Modern kitchen with soft close doors/drawers, granite counters and stainless steel appliances. Single car garage with inside entry to house. Patio doors off living room to a large Composite deck with awning and hard top gazebo. Patio furniture and and Nat. Gas BBQ included. Spectacular south/west view from the deck overlooking a beautiful pond and walking trails. Visitor's parking nearby and Country Meadows is a wonderful place to retire and come home to. NOTE: Fees to New Owners: Land Lease ($800.00) + Site Tax ($39.25) + Home Tax ($138.80) = Monthly Total - $978.05. (id:52581)
5 Parkview Crescent
Welland (769 - Prince Charles), Ontario
Discover this charming and spacious brick bungalow in a highly sought-after neighborhood! This meticulously maintained home boasts a stunning backyard oasis, featuring a beautifully landscaped yard, an inviting inground pool, and a generous deckperfect for entertaining or unwinding in style. Key updates include a newer furnace, roof shingles, and windows, ensuring peace of mind. Plus, original hardwood flooring lies beneath the main floor carpet, ready to be revealed and restored. With evident pride of ownership and exceptional care throughout, this is a rare opportunity you dont want to miss. Schedule your showing today! (id:52581)
49 Harmony Way
Thorold (560 - Rolling Meadows), Ontario
To be built - spacious 1668 sq ft new two-storey interior unit freehold townhome in the Rolling Meadows master planned community. Features 9 main floor ceiling, 3 bedrooms, 2.5 bath and 2nd floor laundry. Kitchen features 37 tall upper cabinets, soft close cabinet doors and drawers, crown moulding, valence trim, island, walk-in pantry, stainless steel chimney hood and 4 pot lights. Smooth drywalled ceiling throughout, 12x24 ceramic tile flooring, 6 wide plank engineered hardwood flooring in the main floor hall/kitchen/great room. Spacious primary bedroom with large walk-in closet and ensuite with double sinks and 5 acrylic shower. Unfinished basement with plenty of room for future rec-room, den & bathroom. Includes 3 piece rough-in for future basement bathroom, one 47x36 egress basement window, Carrier central air, tankless water heater, Ecobee programmable thermostat, automatic garage door opener, 10x10 pressure treated wood covered rear deck, front landscaping package and an interlocking brick driveway. Only a short drive from all amenities including copious restaurants, shopping, golf, night life, vineyards, Niagara on the Lake & one of the 7 wonders of the world - Niagara Falls. Full Tarion warranty. 12 month closing. Listing price is based on builder pre-construction pricing. Limited time offer - $5000.00 Leons voucher included with sale. As low as 2.99% mortgage financing is available. See sales representative for full details. Buy now and get to pick your interior finishes! Built by national award winning builder Rinaldi Homes. (id:52581)
2983 Whelan Way
Ramara, Ontario
Welcome to your dream waterfront retreat where modern comfort meets natural beauty. Tucked away on over 3 acres of private, wooded land, this exceptional property offers peace and seclusion without sacrificing convenience. Just minutes from town and major highways, it's the perfect balance for every stage of life. With more than 200 feet of frontage on a stunning 28-kilometer waterway, you'll enjoy postcard-worthy views and direct access to calm waters ideal for kayaking, paddle boarding, canoeing, pontoon boating, swimming, or simply relaxing on the dock. A large 24'x16' dock and a river depth of over 20 feet make this a true water lovers haven. Plus, with no development across the river and a 10 km speed limit, your serenity is protected. The home has been fully restructured with top-tier materials, offering peace of mind and long-lasting comfort. Soaring window walls on both levels bring in natural light and panoramic river views, while the surrounding pines and cedars offer total privacy no window coverings needed. Inside, you'll find radiant heated floors throughout and automatic air conditioning for year-round ease. Just 2 km away, the charming village of Washago awaits with shops, parks, and boat launches, all accessible by foot or bike via the scenic Trans Canada Trail. Quiet dead-end streets create a safe, relaxed atmosphere, and nearby Orillia and Gravenhurst offer restaurants, entertainment, and shopping just a short drive away. Whether you're looking for a full-time home, a weekend escape, or a peaceful place to start your next chapter, this property has it all privacy, natural beauty, and modern luxury in perfect harmony. Come experience the lifestyle you've been dreaming of. (id:52581)
210 Inkerman Street
Grey Highlands, Ontario
Welcome to your dream home in the heart of Eugenia! Sitting on a generous 175x210 lot, this gorgeous 3-bedroom home offers the perfect mix of modern luxury and laid-back country living.Step inside to an open-concept living, dining, and kitchen area designed for effortless entertaining and everyday comfort. The kitchen is a cooks dream, with stainless steel appliances, tons of counter space, and plenty of storage.The primary bedroom is a true retreat, complete with two walk-in closets and a spacious ensuite that makes mornings feel easy.Outside, enjoy not just one, but two garages an attached 2-car garage plus a detached 24x26 garage, perfect for your tools, toys, or workshop space.Summer days are made for the stunning 14x30 fiberglass pool (installed in 2022) and 12x8 pool house. With around 2,000 sq ft of stamped concrete and a 10x12 timber frame gazebo, the backyard is set up for relaxing, entertaining, and making memories. There's also a 12x16 shed to keep your outdoor gear tucked away. (id:52581)
128 Milson Crescent
Guelph (Kortright Hills), Ontario
A perfect location with a legal one bed basement apartment! Located across the street from the PARK! Poured concrete double drive. A welcoming front porch to sit on and relax on at the end of the day. This beautifully laid out family home boasts both a living room and a family room on the main level. The bright Kitchen has a double oven, and offers a dining space that overlooks the rear yard. The Living room has a fabulous accent wall and an impressive feature fireplace (electric). Double glass doors lead you to the large family room. Upstairs is an impressive Primary bedroom with vaulted ceiling, walk in closet and 4 pc ensuite bath. There are two more good sized bedrooms on this level, a 4 pc family bath and a large double door storage closet. The legal one bed basement apartment has its own side entrance. A great Living room and Kitchen. The back yard is a true oasis with a large stamped concrete patio with oversized gazebo/trellis and the most perfect Tiki Bar you can imagine! A quiet and private place to unwind with friend and family. Don't forget the 1.5 car garage that offers you space for the car and the bikes and spots equipment. A great spot to call home, and the option of rental income to help with the monthly bills. Book a showing today! (id:52581)
24 Rowan Rd - 77307 Bluewater Highway
Bluewater (Bayfield), Ontario
Welcome to this affordable, well maintained home located in Northwood Beach Resort, 55+ adult lifestyle community. Minutes from the Village of Bayfield where you will find great restaurants, shopping, marina, sandy beaches & a golf course right across the road. This up-to-date home has a spacious entrance/sitting area with a new gas fireplace, a bright eat-in kitchen that opens to a cozy living room. The primary bedroom with built-in cabinets, a large clothes closet and patio doors that lead to a large deck is a great spot for morning coffee. A second bedroom also opens to the deck, doubles as a functional storage room with an optional built-in single bed, great for an overnight guest. The lovely private garden with large deck is perfect for summer entertaining. A new 10x12 insulated shed with electricity and an extra garden shed provides plenty of storage. Northwood Beach offers a beautiful updated community centre, large outdoor pool & amazing sunsets at the lakeside park. If downsizing, low maintenance & lakeside living are what you are looking for, this is the home for you! Land lease - $959.97/month (id:52581)
356 Third Street
Midland, Ontario
Charming Century Home, Move-In Ready! Welcome to this stunning Century Home, built in 1910, blending historic charm with modern conveniences. This beautifully maintained 2-story home features 3 spacious bedrooms, 2 updated bathrooms and a bonus huge, bright, family room. Sellers are willing to negotiate furnishings, making this home move-in ready with ease. Elegant details, including exposed brick, intricate ceiling designs, solid oak stairs, and stained glass accent windows add to the homes historic charm. The kitchen boasts stainless steel appliances, a stylish breakfast bar, and contemporary finishes. Both bathrooms have been tastefully updated for modern comfort. Main Floor Primary Suite is a spacious retreat featuring floor-to-ceiling windows, vaulted ceiling with sky-lights, recently installed heat/air conditioning pump(2022), full ensuite with walk-in shower, and direct access to the patio. Flexible Living Space: The main floor includes a versatile family room that can serve as an office, fourth bedroom, or immense family room. Upstairs Comfort: Two additional bedrooms, full bathroom and a coffee bar area provide privacy and functional space as an in-law suite for family or guests. Outdoor Oasis: Enjoy relaxing in your fenced-in yard, with large BBQ patio area, wrought-iron gate, and irrigation system. Perfect for winding down at the end of your day. Prime Location: Conveniently located within walking distance of downtown Midland, Little Lake Park, Churches, Library, Recreation Centre/Arena and Midland Cultural Centre. This home is truly move-in ready and waiting for its next owners to enjoy its warmth, charm, and modern upgrades. Sellers are willing to negotiate furnishings, making this home move-in ready with ease. Don't miss this incredible opportunity schedule your viewing today! (id:52581)
270 Main Street W Unit# 17
Grimsby, Ontario
STUNNING FAMILY HOME … Built in 2017, this award-winning Marz-built 2-storey home is located in the prestigious Heritage Lane enclave at 17-270 Main Street West in Grimsby. Situated on a private road, this executive home offers a safe and family-friendly neighborhood with no through traffic—an ideal setting where kids can safely play street hockey and ride their bikes. Offering 4 spacious bedrooms, 3 bathrooms, and 2318 sq ft of high-end finishes, this home blends luxury with practicality. The OPEN-CONCEPT main level is bright and inviting, featuring pot lights, UPGRADED light fixtures, wide-plank engineered hardwood flooring, and California shutters. The formal dining room opens to a spacious living room with a Palladian window and gas fireplace with mantle. The chef-inspired, eat-in kitchen boasts GRANITE counters, abundant cabinetry, stainless steel appliances, a gas range stove, pendant lights, and a walk-out to a gorgeous yard. Step through sliding glass doors to a covered outdoor dining area, complete with a built-in Napoleon gas BBQ, granite surround, fully fenced yard, patio, pondless waterfall, and gas firepit—perfect for entertaining! The main floor also includes a convenient office space equipped for laundry, plus a powder room. Upstairs, enjoy views of the Escarpment from the second level. The master bedroom features a massive walk-in closet and a luxurious 5-piece ensuite with double sinks, a soaker tub, and separate shower. Three additional bedrooms and a full bathroom complete the upper level. The XL lower level is partially finished with carpet and includes a cold cellar and rough-in for a 3-piece bath, offering endless possibilities. Located in a family-friendly community, this home is walking distance to great schools, parks, and amenities. Just 2 minutes to the QEW, it offers the perfect blend of convenience and tranquility. (id:52581)
2545 Woodfield Avenue
Niagara Falls (207 - Casey), Ontario
Charming North End Sidesplit with Inground Pool. Welcome to your dream home! This North End gem boasts a delightful blend of comfort and style, offering everything you need for modern living and entertaining. Dive into relaxation with your very own private pool, perfect for those warm summer days.The concrete driveway Offers ample parking space and easy maintenance. Attached Single Garage Provides convenient access and additional storage. Classic Hardwood Floors Add elegance and warmth to the bedrooms. Ceramic and Laminate Floors, Durable and stylish flooring options throughout the home. Versatile Layout With 3 spacious bedrooms on the upper level and a 4th bedroom on the lower level, there's plenty of room for the whole family. Eat-In Kitchen Perfect for casual family meals, with plenty of space for meal prep and dining. Dining Room Features sliding doors that open to a beautifully landscaped backyard patio, ideal for entertaining guests or enjoying quiet outdoor meals. Seperate Entrance to Basement Offers easy access and possibilities for an in-law suite or rental potential. Beautifully Landscaped Grounds Provides a serene setting and great curb appeal Convenient Location Close to Firemen's Park, offering hiking trails and natural beauty, and providing easy access to the highway for commuting.This home truly has it all and is ready for you to make it your own. Don't miss the opportunity to enjoy the perfect blend of functionality and charm. Contact us today for a private showing! (id:52581)



