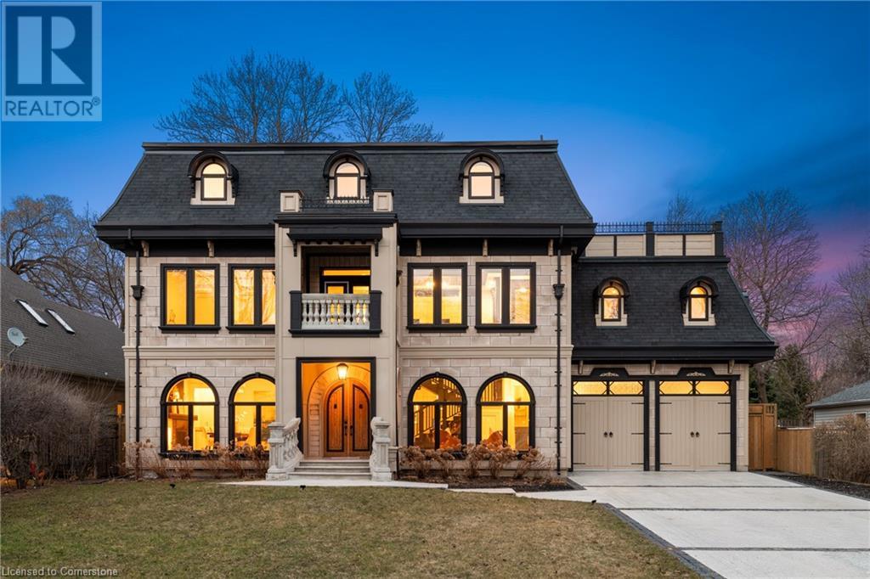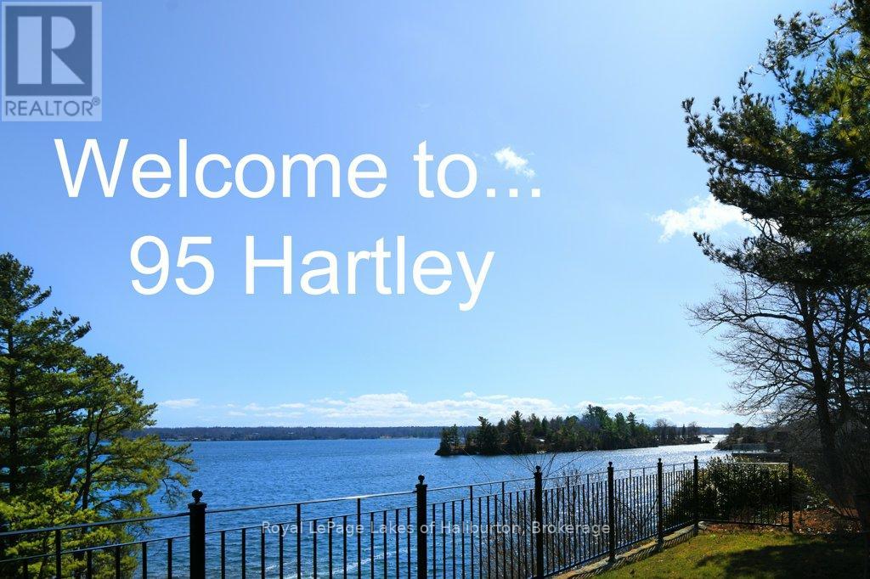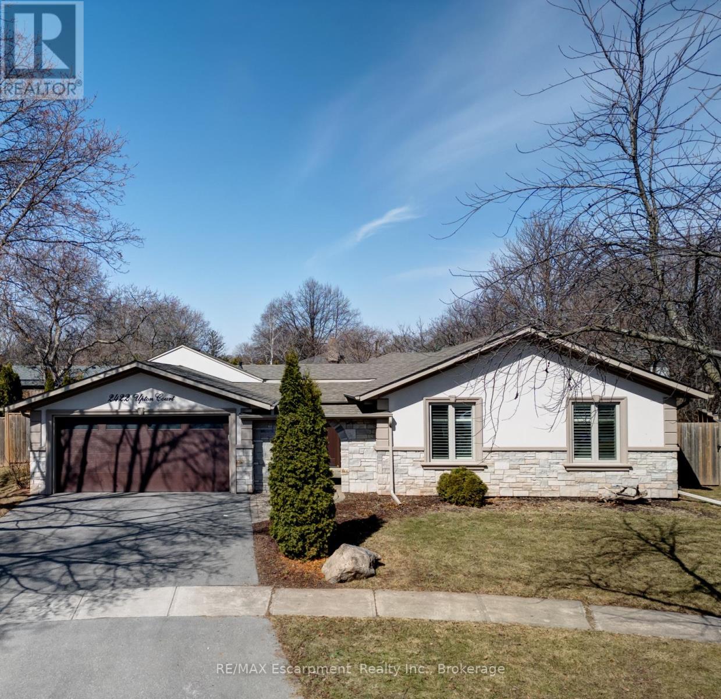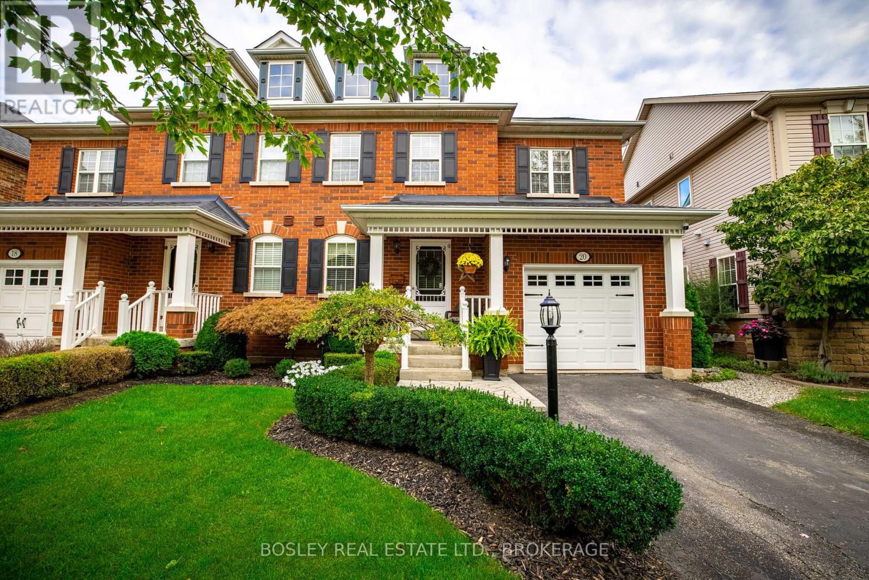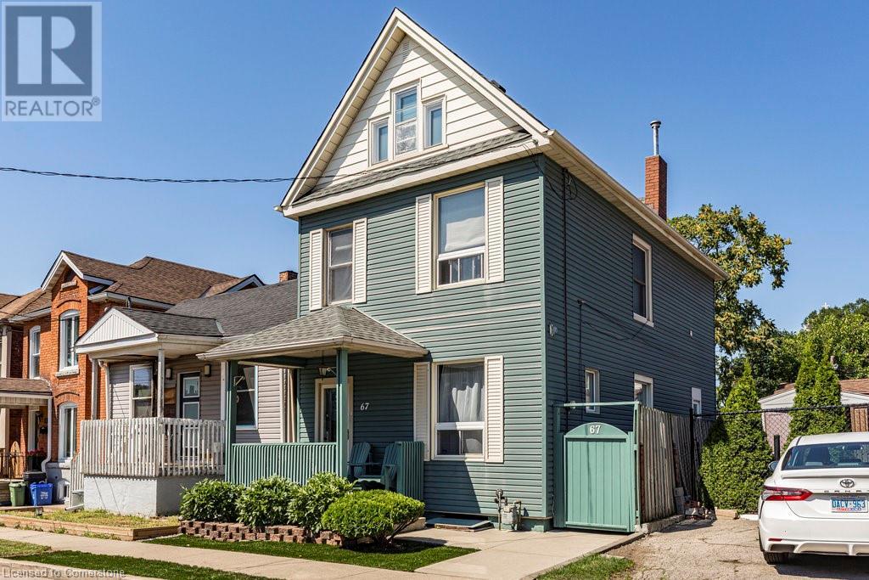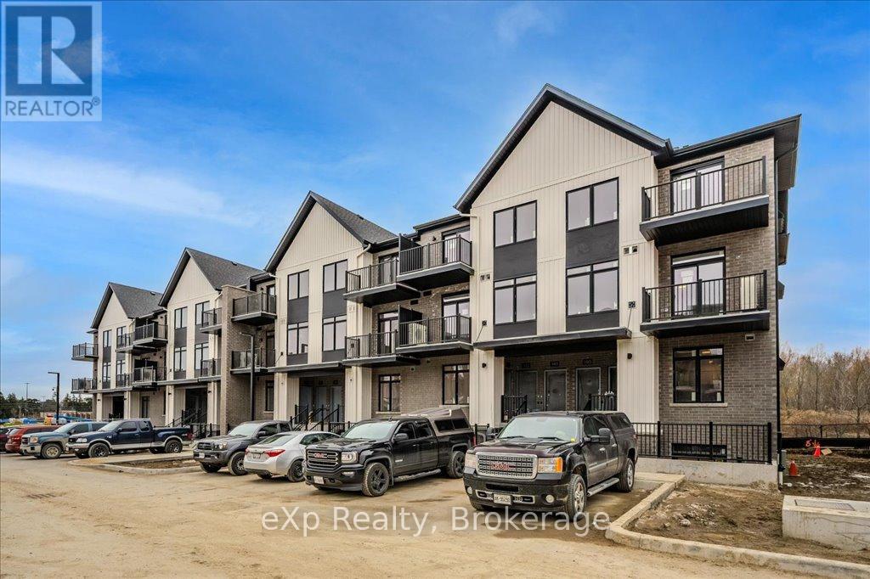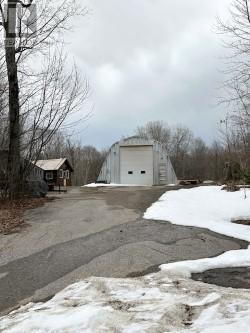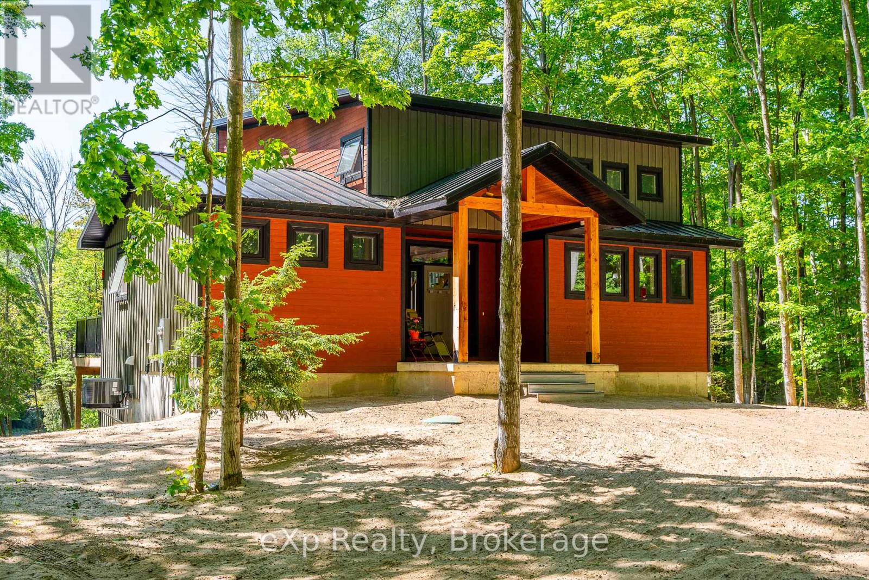Hamilton
Burlington
Niagara
3114 Travertine Drive
Oakville, Ontario
Welcome to this exquisite 2024 Mattamy home, nestled in the coveted Preserve West community, and North East Facing (sunfilled), boasts 4generously sized bedrooms, 3.5 elegantly designed bathrooms, and over $100K in premium upgrades. Set on a spacious 34.12 x 89.89 ft lot, it remains protected by the Tarion Warranty, offering peace of mind. Inside, the home features soaring 10' smooth ceilings on the main floor and 9'ceilings on the second, complemented by wide-plank hardwood flooring and luxurious imported porcelain tiles. The gourmet kitchen is a showstopper, with sophisticated dual-tone cabinetry, sleek quartz countertops, and a stylish backsplash, while triple-glazed windows ensure superior insulation. The 50” recessed electric fireplace adds a contemporary flair, and the opulent primary ensuite is complete with a freestanding tub and frameless glass shower. A versatile den on the main floor provides the perfect space for a home office, while the smart home package and ENERGY STAR® certification enhance modern living. With a 200 AMP electrical panel, EV charging rough-in, recessed pot lights, and French frosted glass doors, this home seamlessly blends functionality and elegance. The unfinished basement awaits your personal vision and customization. Additionally, a beautiful fence is scheduled for installation in May 2025, completing the outdoor space. Easy access to park,shopping malls/plazas, top ranked schools, GO station, Hwy 407 and QEW/403. (id:52581)
23 Cameron Drive
Ancaster, Ontario
Nestled in scenic Ancaster Village, this custom-built French Chateau-inspired home offers over 7,000 sqft of luxurious living space. Backing onto the iconic Hamilton Golf Club, this gem provides unparalleled lifestyle with views of one of Canada’s top golf courses. 3-storey masterpiece features 4 beds, 7 baths, 10.5-foot soaring ceilings, custom millwork trim & elegant European design. Main floor is perfect for entertaining with a gourmet kitchen equipped with high-end appliances, quartz counters, custom cabinetry & large centre island. It opens to a beautiful outdoor dining area through 3 double-door patio openings. Formal dining room is complemented by a stunning chandelier, fireplace & wet bar. Family room, with built-in shelving & a fireplace, connects seamlessly to the landscaped backyard. Second level is dedicated to ultimate comfort, 3 spacious bedrms each with private bathrms & walk-in closets. Primary suite boasts gorgeous stone fireplace, custom walk-in closet & spa-like ensuite with sweeping golf course views. The luxurious bathrm offers a rainfall shower into the freestanding sumptuous tub, a separate glass shower and private outdoor deck for relaxation. Third level serves as a secluded refuge with spacious living rm, large bedrm, full bathrm & kitchenette. A walk-out portico terrace offers panoramic views of the golf course. Lower level features 9' ceilings, a recroom, fitness room, family room with another fireplace, full bathroom, heated floors & a kitchenette. A wine cellar completes your chateau experience. The property boasts a cedar-ceiling covered deck, outdoor gas fireplace & mature trees for privacy. Large tandem garage with 4-post car lift for the car enthusiast. With 5 fireplaces, 3 dishwashers, Terrazzo concrete driveway, Hydronic Radiant heat system & many upgrades, this exceptional home blends luxury with modern comfort. Near fine dining, shopping, trails and conservation areas, truly one-of-a-kind genuine haven of sophisticated elegance! (id:52581)
95 Hartley Street
Brockville, Ontario
Hartley Street in Brockville. A rare offering. Incredible waterfront setting in a private cove overlooking the St Lawrence with a multi level decking system and 88 feet of waterfront. An ideal spot for boaters and protected by a lovely screen of islands. An upscale neighbourhood just steps away from downtown. This mid-century, year-round home features gleaming hard wood floors and a panoramic view of the water. The natural light comes in from all directions. 2 car detached garage with carport. Interlocking stone driveway. Lots of parking. 4 bedrooms and 1860 square feet of open concept living space. Natural Gas fireplace in the living room. Hydronic base board heating system throughout. Mini split heat pumps in 2 key areas to deliver AC and to supplement the heating. An amazing setting in a very special neighbourhood! Be sure to click on the Virtual Tours. (id:52581)
2422 Upton Court
Oakville (1020 - Wo West), Ontario
Stunning West Oakville Home on a Private Court with Backyard Oasis. Nestled in the highly desirable West Oakville neighbourhood, this beautifully updated home sits on a private court with a generous pie-shaped lot. A charming courtyard welcomes you through an elegant double-door entry, enhancing the homes curb appeal. Inside, the bright and spacious layout features soaring vaulted ceilings, oak flooring throughout the main level, and modern LED pot lighting (2023). The kitchen is a chefs delight, boasting stainless steel appliances, abundant cabinetry, granite countertops, and a stylish backsplash. The primary bedroom offers a private three-piece ensuite, while two additional bedrooms and a full bathroom complete the main level. A bonus sunroom overlooks the private backyard retreat, with UV-protected windows to keep the space cool. Step outside to your personal backyard oasis, featuring an inground saltwater pool, a tumbled stone patio, a cabana and a BBQ gas hook up, perfect for summer relaxation and entertaining. The lower level offers incredible versatility with a spacious rec room, two bright additional bedrooms, an office, a laundry room, and a full bathroom. This home also includes a new garage door, front and back doors installed in 2023, a Tesla charger, a tankless water heater added in 2022, and an HRV system upgraded in 2023. The plumbing and electrical were updated in 2012, and the exterior stucco and stone were completed in 2018. Located close to top-rated schools, parks, and community centres, with quick access to the QEW and Highway 403, this home blends luxury, privacy, and convenience in one of Oakville's most sought-after locations. Your dream home awaits! (id:52581)
20 Robertson Road
Niagara-On-The-Lake (107 - Glendale), Ontario
Charming 3-Bedroom Semi-Detached Home in Niagara on the Green.Nestled against the stunning backdrop of the Niagara Escarpment, this beautiful 1,437-square-foot, two-story semi-detached home offers the perfect balance of modern comfort and timeless appeal. Situated in the sought-after, family-friendly community of Niagara on the Green, this move-in-ready property provides a peaceful retreat with easy access to all the amenities you need.The spacious main floor welcomes you with a bright and airy living room, complete with a cozy gas fireplace perfect for relaxing on a quiet evening. The formal dining room provides an ideal space for entertaining and family gatherings. The chef-inspired kitchen, recently updated in 2021, features sleek new countertops and stainless steel appliances, making it an absolute delight to cook and host. A convenient 2-piece bathroom on the main floor adds functionality to this level, while sliding patio doors lead out to a beautifully manicured backyard. The stamped concrete patio is the perfect spot for al fresco dining or simply unwinding in style.Upstairs, the home boasts three generously sized bedrooms, including a serene primary suite with an en-suite bathroom and a walk-in closet. An additional 3-piece bathroom ensures plenty of space and privacy for family members and guests alike.The unfinished basement offers endless possibilities, whether you dream of creating a recreation room, home office, or additional storage The attached single-car garage is perfect for parking or extra storage, especially on those chilly winter days.Location is key, and this home delivers. You'll be just moments away from Canada's largest open-air shopping center, Woodend Conservation Area, Niagara Colleges Niagara Campus, and the prestigious Royal Niagara Golf Course. The Welland Canal and major highways make commuting a breeze, while the world-renowned Niagara Falls is only a short 10-minute drive away. Don't miss out schedule a viewing today (id:52581)
4 Glengrove Avenue
Grimsby, Ontario
Welcome to 4 Glengrove, a beautifully maintained 2+1 bedroom, 2-bathroom semi-detached home in the heart of the Grimsby Beach community—just steps from the iconic Painted Ladies of Grimsby! This home offers a bright and inviting layout, with the potential for a fourth bedroom in the finished basement. Enjoy a private backyard oasis complete with a shed, perfect for relaxing or entertaining. Nestled in a prime location near parks, the waterfront, and all amenities, this home is a rare find. Don’t miss your chance to live in this historic and charming neighbourhood! (id:52581)
67 Beechwood Avenue
Hamilton, Ontario
Welcome to this stunning three-story residence located in central Hamilton! This beautifully designed home offers a perfect blend of modern convenience and classic elegance, making it an ideal choice for families. This home features three generous floors of living space, providing ample room for relaxation and entertainment. Offers 4 bedrooms and 2 bathroom, second floor laundry, center island in the kitchen, open concept main living area. Private backyard oasis with a gazebo and all artificial grass, no lawn mowing needed, ideal for outdoor dining and relaxation. One exclusive parking spot with the possibility for extra parking space Walking distance to Tim Horton Field, Jimmy Thompson Memorial Pool, Bernie Morelli Recreation Centre, schools, shopping, bus routes, trails. (id:52581)
84 Grandville Circle
Paris, Ontario
Welcome to 84 Grandville—a stunning family home offering serene pond views in the heart of Paris. This exquisite residence boasts 4 spacious bedrooms and 5 modern bathrooms finished with light marble tile throughout, perfectly blending elegance with everyday functionality. Step inside to discover light hardwood floors and remote blinds installed throughout, creating a warm, inviting atmosphere with effortless control of natural light. The gourmet kitchen is a chef’s delight, featuring a dedicated butler’s pantry for extra storage and convenience. Adjacent to the kitchen is a large dining room, ideal for hosting memorable family meals and entertaining guests. On the top floor, you'll appreciate a thoughtfully placed laundry chute designed to save you from the hassle of carrying laundry up and down the stairs. The expansive primary suite is your personal retreat, complete with a luxurious ensuite that highlights a standalone tub and a sleek glass shower. Additional living spaces include a beautifully appointed walkout basement with a versatile family room, where huge windows frame breathtaking views of the tranquil pond. Constructed by luxury builder Carnaby Homes, this property showcases high-end European tilt-and-turn windows and doors throughout, enhancing both its energy efficiency and aesthetic appeal. Outside, the home is clad in elegant brick, and the updated concrete driveway adds a modern touch to the property’s curb appeal. Step out onto the sprawling 30-foot Uniloc patio in the backyard—an ideal setting for outdoor dining, relaxation, or entertaining. Completing this exceptional property is a double car garage, providing ample parking and storage solutions. Located just moments away from two top-rated schools, 84 Grandville offers the perfect combination of lakeside serenity and community convenience. Experience the best of luxury and lifestyle in this meticulously maintained home—schedule your private showing today! (id:52581)
151 - 824 Woolwich Street
Guelph (Riverside Park), Ontario
Why wait a year to build when you can move in now. Discover this vibrant new community nestled in the heart of North Guelph, offering the perfect balance of convenience and comfort. This brand new spacious 2-bedroom, 2-bathroom townhome is designed to provide a modern and stylish living experience. Whether you're a first-time homebuyer or looking to downsize, this home has something for everyone. This townhome comes complete with premium features and finishes, ensuring that every detail has been carefully considered. For those who love the outdoors, this townhome is ideally located near Riverside Park and the Guelph trail network, offering endless opportunities for outdoor activities, walking, and biking. Built by an award-winning builder, you can trust the quality and design of this home. Granite Homes is known for their commitment to excellence, ensuring that you're making a great investment in your future. (id:52581)
1011 Kc Dam Road
Minden Hills (Lutterworth), Ontario
Calling all Contractors or Home Based Business! Great Location off Highway 35 only minutes south of Minden. Excellent location for a contractor with storage space for material and equipment. Excellent location for a Garden Business with easy access and lots of space plus storage. Finish off the home and run an on site storage business. Zoning is Rural Residential. Insulated Quonset Garage is 32' x 50' with hydro, bathroom, 200 AMP service and 14'4 x 18' roll up door. Triple Drive Shed is 16' x 50' with a 10' lean-to off the back, Two Sea Cans for storage, Cabin is 16' x 20', Septic system, Drilled Well, House is gutted for the next owner to finished to their tastes. There are open applications to be transferred. Call the listing agent for more details. (id:52581)
78 Indian Trail
South Bruce Peninsula, Ontario
Discover a once-in-a-lifetime opportunity with this exceptional CUSTOM BUILT home set on approximately 10 ACRES of scenic landscape along the WATERFRONT of the Sauble River. Surrounded by tranquil woodlands and a myriad of enchanting natural elements, this property offers a unique blend of privacy and serenity. The residence exudes a charming allure, characterized by rustic wood accents, a striking fireplace, and an abundance of natural light streaming through the expansive windows. The walkout basement leads to a backyard oasis overlooking the river, perfect for unwinding and enjoying the peaceful surroundings. With 3 bedrooms and 4 bathrooms, this home is perfectly suited for those seeking a year-round retreat. Experience a sense of tranquility as you indulge in river activities such as swimming, fishing, and paddle boarding during the warmer months, and explore on-property adventures like hiking, snowshoeing, and cross-country skiing in the autumn and winter. Conveniently located near Sauble Falls, Sauble Beach, Wiarton, and the Bruce Trail, this property offers a harmonious balance between nature and modern amenities. Don't miss the opportunity to immerse yourself in the splendor of this immaculate new build. (id:52581)
215 Dundas Street E Unit# 29
Hamilton, Ontario
Stunning 3-Storey Townhouse! This Home Features 1370 sq ft of open concept living space and packed with upgrades including hardwood floors on the 2nd floor and premium laminate flooring on the 3rd floor (no carpet!). The main floor is the ideal space for a home office! The 2nd floor has 9 foot ceilings and features a gorgeous kitchen with quartz counters, a large center island, backsplash, stainless steel appliances and a gas range. The dining room walks out to a large covered balcony which is perfect to BBQ and entertain all year round. 3rd Floor Has A Large Primary Bedroom with Walk-In Closet a great sized 2nd Bedroom, Convenient Ensuite Laundry & 4 Piece Bathroom with upgraded shower tiles. Located Minutes From the 407 and Aldershot GO Station, Quick Access To Hwy 6 & All Major Amenities. This is one you don't want to miss! (id:52581)



