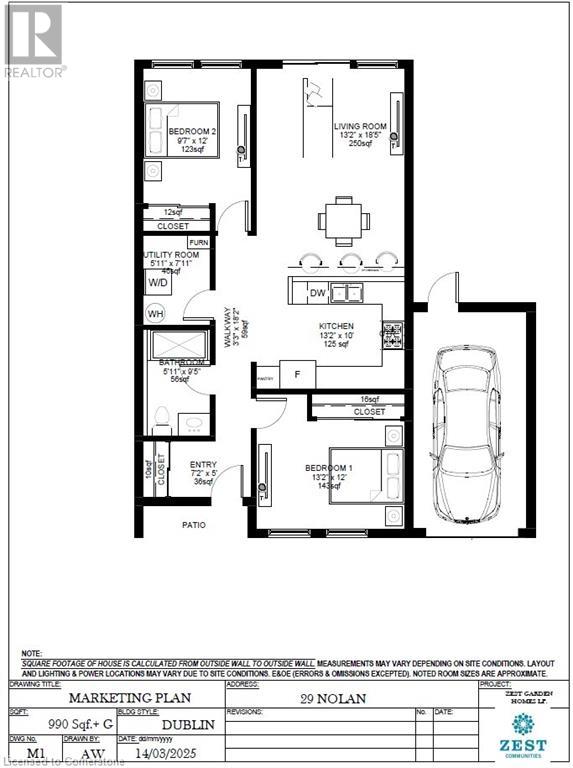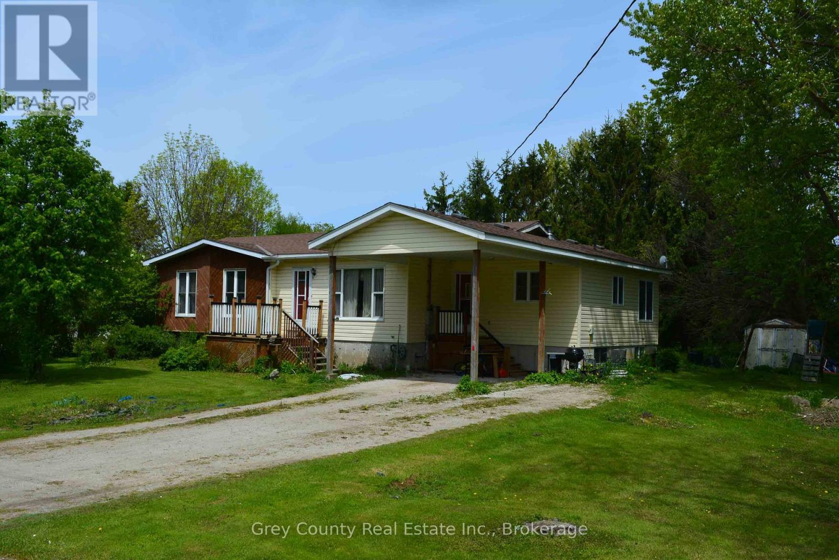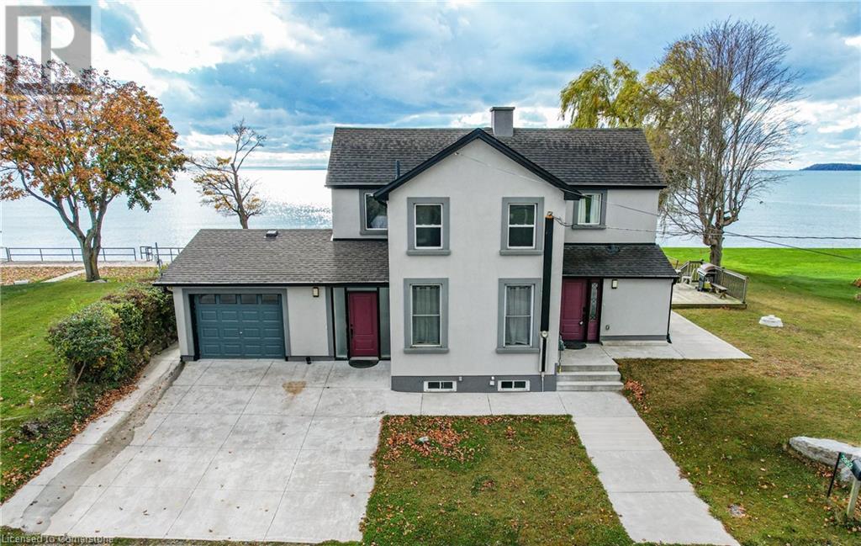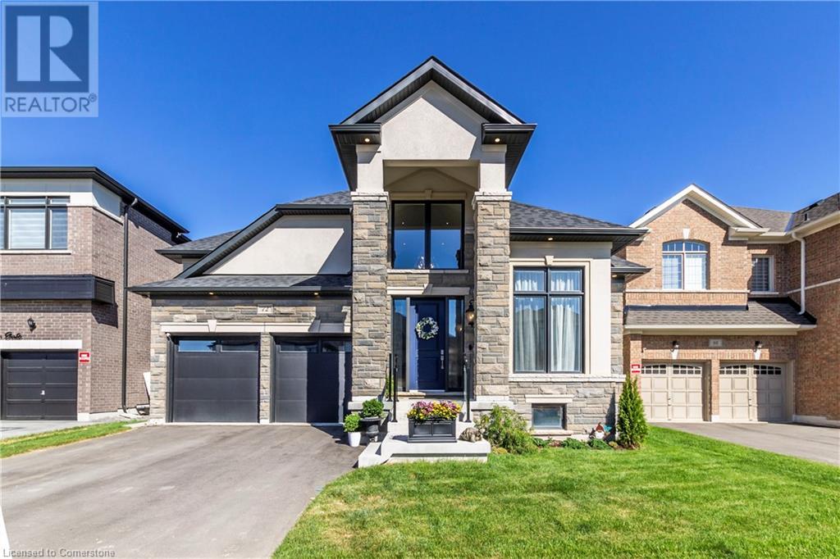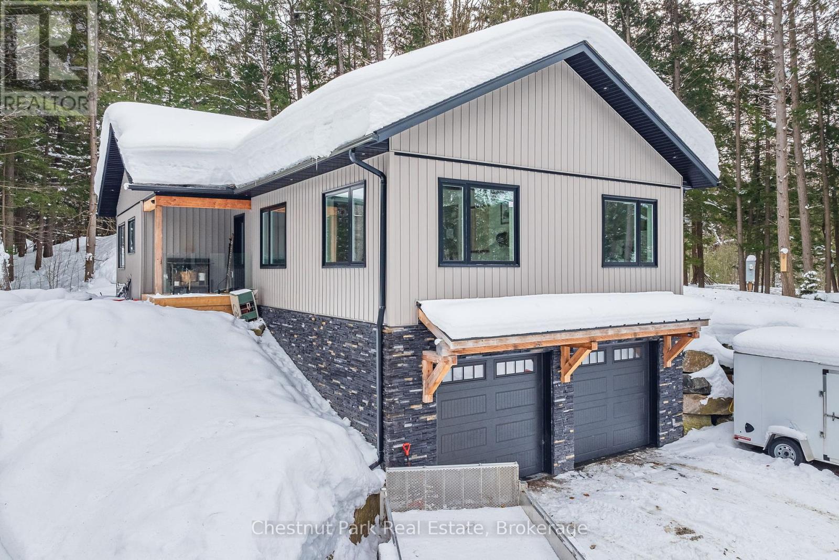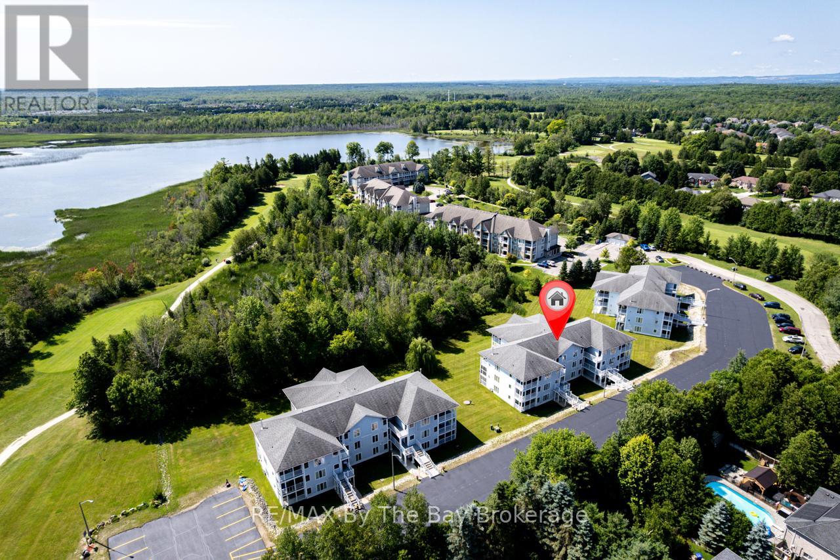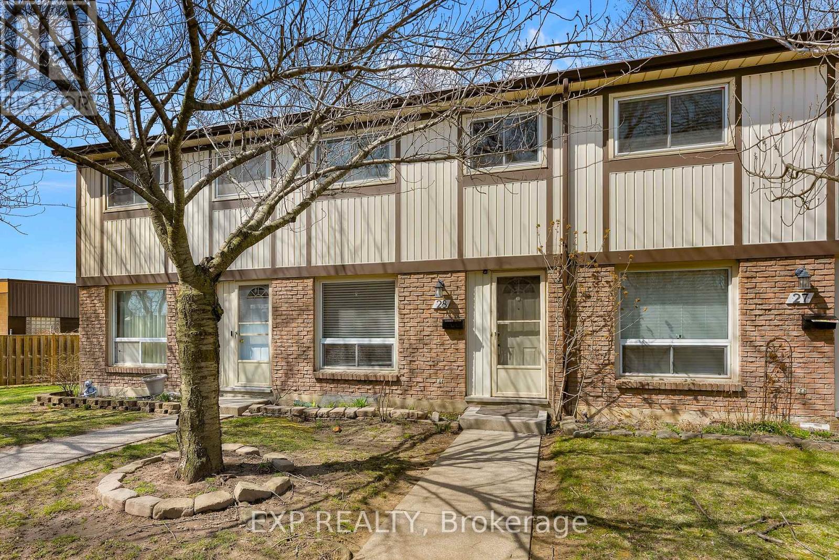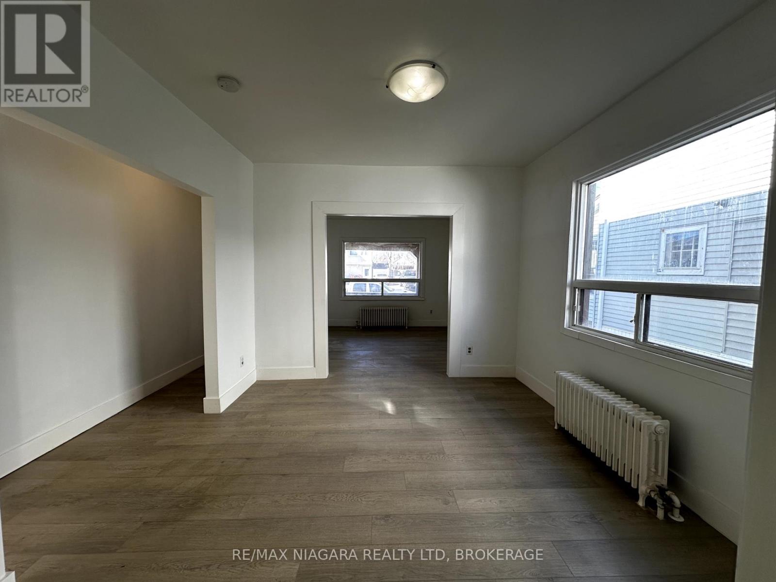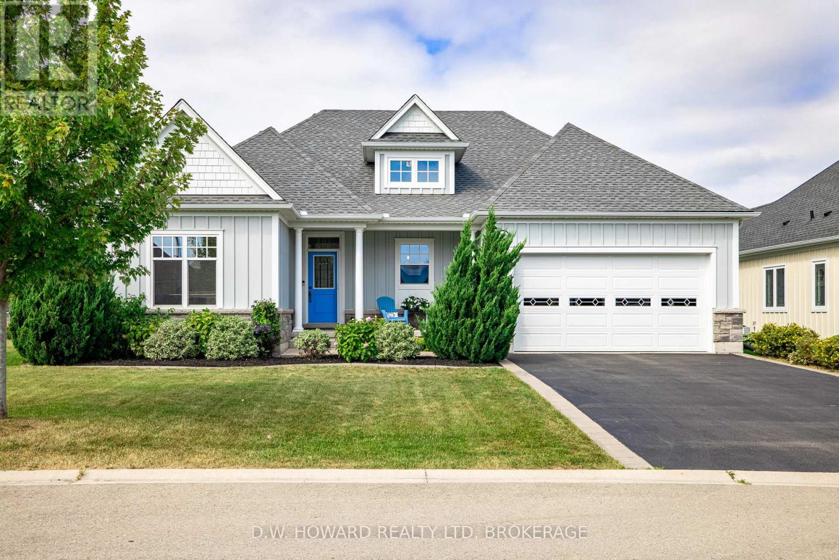Hamilton
Burlington
Niagara
29 Nolan Trail
Hamilton, Ontario
Welcome 29 Nolan Trail, located in the much sought after gated community of St. Elizabeth Village! This home features 2 Bedrooms, 1 Bathroom, eat-in Kitchen, large living room/dining room for entertaining, utility room, and carpet free flooring throughout. Enjoy all the amenities the Village has to offer such as the indoor heated pool, gym, saunas, golf simulator and more while having all your outside maintenance taken care of for you! Furnace, A/C and Hot Water Tank are on a rental contract with Reliance (id:52581)
101841 Grey Road 5 Road
Georgian Bluffs, Ontario
Welcome to 101841 Grey Road 5a warm and inviting home nestled in the quiet village of Kilsyth. Built in 1988 with a thoughtfully designed addition completed in 2000, this spacious bungalow offers over 1,250 square feet of Main floor living space, brimming with potential for your familys next chapter. Step inside through the newer addition and youre greeted by a bright and airy eat-in kitchen. With ample cupboard and counter space, it's perfect for everything from casual breakfasts to holiday baking. A walk-out to the recently updated deck extends your living space outdoors, ideal for morning coffee or evening BBQs. Adjacent to the kitchen, the formal dining room is perfect for hosting gatherings, while the sun-filled, south-facing living room offers a relaxing retreat with plenty of natural light. Down the hall, youll find a full 4-piece bathroom with convenient main-floor laundry, along with three comfortable bedroomsincluding a generous primary bedroom with space to create your own private sanctuary. The lower level is a blank canvas ready for your vision. With a cozy gas fireplace already in place, the space is ideal for a large family room, two additional bedrooms, a home gym, or hobby spacethe options are endless. Lovingly built and maintained by one family since day one, this home is solid, spacious, and ready for new owners to make it their own. Whether you're starting a family or looking for more room to grow, this property offers the perfect blend of small town charm and functional living spaceall in a peaceful, close-knit community. Don't miss this opportunity to create lasting memories in a home thats ready for its next chapter. (id:52581)
2952 North Shore Drive
Lowbanks, Ontario
UPSCALE LAKEFRONT RETREAT WITH PRIVATE BOAT LAUNCH…Escape to 2952 North Shore Drive in Lowbanks, a STUNNINGLY UPDATED century home offering 99 FEET of pristine Lake Erie SHORELINE and breathtaking PANORAMIC VIEWS from sunrise to sunset. Nestled on a premium 100’ x 196’ lot just minutes from Dunnville’s charming downtown, this 3+1 bedroom, 4-bath, 2,276 SF retreat is the perfect blend of modern luxury and serene waterfront living. Thoughtfully RENOVATED TOP-TO-BOTTOM, the home features a full IN-LAW SUITE with separate exterior entry, a private boat launch, an oversized deck with a hot tub, and a DRIVE-THROUGH GARAGE leading directly to the water. Inside, the bright and inviting main level boasts dual front entry points, a gourmet kitchen with QUARTZ countertops and stainless steel appliances, a cozy family room with a gas fireplace and wall-to-wall windows framing the lake, and an elegant formal living room with engineered hardwood throughout. Step outside to your ENTERTAINER’S BACKYARD, where you can soak in the HOT TUB, take in the views, or enjoy direct access to the lake. Upstairs, the luxurious primary suite offers a walk-in closet and spa-like ensuite, while two additional spacious bedrooms—each with walk-in closets—share a beautifully appointed 4-piece bath and convenient bedroom-level laundry. The fully finished lower level features a private in-law suite with large windows, a separate entrance, and incredible income potential. Located in a quaint cottage town, you’ll be just minutes from waterfront dining at Hippo’s Restaurant, charming ice-cream parlors, mini putt, golf courses, stunning beaches, and all essential amenities. Recent updates include a new furnace (2022), AC (2021), windows (2021), and hot tub (2021). This exceptional lakefront estate offers endless opportunities for relaxation, entertainment, and investment - a true waterfront dream! CLICK ON MULTIMEDIA for video tour, drone photos, floor plans & more. (id:52581)
4316 Derry Road
Burlington, Ontario
Escape the ordinary and embrace a lifestyle of space and charm, tucked away on 10 acres with breathtaking escarpment views.Whether it's sipping your morning coffee on the terrace or ending the day under a star-filled sky by the fire pit, this is where peace and connection meet.Let the kids explore maple-lined trails, enjoy a pickleball match, or unwind in your very own year-round indoor pool and sauna, a true Scandinavian spa experience.Behind the grand wooden door awaits a Mediterranean-style villa where old-world craftsmanship meets modern luxury.Think wood-beamed ceilings, arched doorways, and cozy fireplaces that bring soul and warmth to over 5,000 sqft. of living space. You'll find 3 beds, 4 baths, and a beautifully restored detached cabin. The kitchen is the heart of the home, with quartz countertops, while the lower level is made for living, with a spacious recreation room, sauna, and a family room. Extensive renovations throughout include updated windows, doors, trim, bathrooms, and pool area.The primary suite has garden views, outdoor access, and a spa-like ensuite. Step onto your balcony and soak it all in; it truly feels like you're on a year-round vacation.This home was designed for both connection and escape, with features like al fresco dining spaces, a pond with an island (stocked with bass, trout, and koi), and NEC-approved plans for a 1,698 sq. ft. expansion, seamlessly blending with the home's timeless charm. There's even an approved programmable chicken coop and zoning flexibility for unique uses like a bed and breakfast, place of worship, learning institution, or home-based business. And while you'll feel worlds away, you're just a 4-minute drive from both Milton and Burlington.The best of both worlds. The current owners were drawn to the peacefulness and the magic of swimming indoors while snow falls outside. Come see why they fell in love and why you just might, too.This is a rare opportunity to live a lifestyle that few get to call their own. (id:52581)
72 Pond View Gate
Waterdown, Ontario
Unparalleled luxurious bungaloft in eastern Waterdown community. This large 3 bedroom, 3.5 elegant bathrooms home has 3,250 square feet plus a finished lower level. Home with exquisite quality and attention to detail. Custom kitchen, lighting, blinds, millwork, crown molding throughout and vaulted ceiling. Upgraded gas fireplace in living room, upgraded appliances, fixtures and oak staircase open to basement. Upgrade composite fence on pool sized lot with large upgraded deck. Too many features and upgrades to mention. Must be seen! Floor plan and survey attached. (id:52581)
1010 Leonard Lake 1 Road
Muskoka Lakes (Monck (Muskoka Lakes)), Ontario
Nestled in a serene forest setting, this charming 3 Bedroom, 3 Bathroom Home offers the perfect blend of nature and comfort. Surrounded by towering trees and lush greenery, enjoy privacy and tranquility while being just a short drive from nearby amenities. This stunning custom home was completed in 2021 and sits on 3.6 Acres with a new drilled well and septic. The spacious open concept Main Floor features large windows that invite natural light in and offer breathtaking forest views. A beautifully crafted stone propane fireplace serves as the centerpiece of the Living Room and adds rustic charm and warmth creating a cozy and inviting atmosphere. Enjoy your modern Kitchen equipped with stainless steel appliances and ample counter space, ideal for entertaining. The home boasts a large deck which is the perfect place to unwind after a long day or to host guests for summer BBQs. The Primary Bedroom is a peaceful treat and offers a three piece ensuite complete with stylish custom tile work and rain shower head. Two bright Bedrooms, Laundry and a four piece Washroom complete the Main Floor. The Lower Level boasts a spacious fully finished Family Room with high ceilings, a four piece Washroom and Bonus Room. Ample parking and a double car garage with additional room for storage completes this unique offering. The property is located less than 15 minutes to Port Carling and Bracebridge where you will find great shops, restaurants, amenities and events happening year round. Explore the famous Huckleberry Lookout Trail or the great public beach both only minutes away in Milford Bay or launch your boat at the Leonard Lake Public Boat Launch/Dock just around the corner. This property is a rare find offering peace, privacy and natural beauty. Serenity awaits you at this unique forest oasis. (id:52581)
2 - 20 Mulligan Lane
Wasaga Beach, Ontario
Nestled in the peaceful and sought-after Marlwood Golf Course community, this bright and spacious 1,243 sq. ft. corner unit is the perfect retreat for golfers, hikers, and nature lovers. With direct views of the Marlwood Golf Course and close access to the parking area, this well-designed condominium offers 2 large bedrooms and 2 full bathrooms, including a primary suite with an ensuite and access to the fully screened deck that connects to the living room and overlooks the serene green space. Plenty of storage and closet space make this condo a pleasure to live in. The generous second bedroom provides ample space for a queen- or king-size bed. The open-concept kitchen features stainless steel appliances, a dining area, and a spacious living room with a gas fireplace, all leading to the screened balcony with peaceful views. A second deck, accessible from the kitchen, offers a natural gas BBQ hookup, additional storage, and a refreshing breeze ideal for outdoor enjoyment. Additional conveniences include in-suite laundry with a new full-size washer and dryer, as well as plenty of visitor parking. The furnace is new as of December 2023. Pets are welcome in this condo corp with some restrictions. Just a few minutes drive to the beach, Stonebridge Town Centre, restaurants, a medical center, and more, with hiking trails and Wasaga Beach Provincial Park just moments away. A perfect place to call home don't miss this opportunity! (id:52581)
28 - 25 Linfield Drive
St. Catharines (443 - Lakeport), Ontario
Introducing a charming 3 bedroom, 1.5 bathroom condo townhome nestled in the highly desirable North End of St. Catharines. This freshly painted home boasts a modernized kitchen equipped with quartz countertops, an island and stainless steel appliances, complimented by ample storage. The spacious living and dining areas are perfect for entertaining and can accommodate a growing family. Upstairs, you'll find 3 generously sized bedrooms, each bathed in natural light and offering substantial closet space. The finished basement provides an additional living area, making this home truly functional and move-in ready. For those new to condo living, the monthly fee covers cable TV, water, parking, snow removal, exterior maintenance, lawn care and condo insurance, ensuring a hassle-free lifestyle.This pet-friendly complex welcomes up to two pets per unit, with no size restrictions making it perfect for animal lovers of all kinds. Situated near top-rated schools, shopping centres, parks and the picturesque shores of Lake Ontario, this property offers unparalleled convenience. Whether you're looking to downsize without compromising on quality or seeking a delightful family home, don't miss the chance to make this property your own. (id:52581)
1 - 59 Asher Street
Welland (768 - Welland Downtown), Ontario
Discover this beautifully renovated 2-bedroom, 1-bathroom main-floor unit in the heart of Welland! Featuring private in-suite laundry and two parking spaces, this home offers both comfort and convenience. Enjoy a bright, modern living space just minutes from parks, schools, shopping, and public transiteverything you need is close by! Perfect for long-term A+ tenants, this unit is move-in ready. Rent is plus hydro. (id:52581)
2 - 59 Asher Street
Welland (768 - Welland Downtown), Ontario
Beautifully Renovated 2-Bedroom Unit in Welland! Welcome to this newly renovated and spacious 2-bedroom, 1-bathroom unit, perfectly situated in the heart of Welland. Enjoy modern finishes and a bright, open layout designed for comfortable living. Conveniently located near parks, schools, shopping, and public transit, this unit offers the perfect blend of convenience and lifestyle. Ideal for long-term A+ tenants, this home is move-in ready. Rent is plus hydro. ! (id:52581)
3458 Trillium Crescent
Fort Erie (335 - Ridgeway), Ontario
Enjoy this stunning and spacious light filled custom home in the premier community of "Ridgeway By The Lake." This Nantucket Model is a gorgeous bungalow of approx. 1936 sq. ft. on main level and is well maintained with an innumerable list of upgrades. Open floor layout with vaulted ceilings enhance a large great room/diningroom with lovely gas fireplace and hardwood flooring, french door from sunroom to backyard with lovely deck and gas barbecue to enjoy family gatherings. Perfect for entertaining the kitchen has plenty of maple cabinetry, breakfast bar, granite counters, tile backsplash and recessed lighting. Large private primary suite and beautiful ensuite with soaker tub and ceramic shower stall. Other special features included are California shutters and sun blocking shades, plenty of storage and hardwood flooring throughout main areas. Main floor laundry with custom cabinetry. Finished basement is approx. 628 sq. ft. and includes a lovely guest suite with full bath. This home has access to a private membership to the Algonquin Club which consists of saltwater pool, fitness room, saunas, showers, change room, library, billiards/games room and Great Hall. Monthly fees approx. $90.00/month. Enjoy strolls to the shores of Lake Erie, Friendship Trail and historic downtown Ridgeway with its locally owned shops and restaurants. A perfect place to call home. (id:52581)
39 Phipps Street
Fort Erie (332 - Central), Ontario
Charming 5-Bedroom Home in North End Fort Erie - Close to the Peace Bridge. Welcome to this spacious and beautifully maintained 5-bedroom, 3-bathroom home, nestled in the desirable north end of Fort Erie, Ontario. Perfectly situated near the Peace Bridge and just minutes from amenities, this property offers the ideal blend of convenience, comfort, and charm. Features You'll Love - Generous Space: With 5 sizable bedrooms, there's room for everyone in the family, plus extra space for guests, a home office, or hobbies. Bright and Airy: Large windows throughout flood the home with natural light, creating a warm and inviting atmosphere. Entertainer's Kitchen: A well-appointed kitchen with ample counter space and modern appliances. Cozy Living Spaces: Relax in the spacious living room or retreat to the den for some quiet time. Outdoor Highlights: A generous backyard with plenty of room for gardening, entertaining, or kids to play. A private driveway and ample parking for multiple vehicles. Prime Location: This home is ideally located in a family-friendly neighborhood, just a short drive with easy access to Buffalo, Crystal Beach or Niagara Falls. Parks and Recreation: Nearby green spaces for outdoor enthusiasts, parks and golf courses. Shopping and Dining: Local restaurants, shops, and services just minutes away. Schools and Transit: Convenient for families with kids and commuters alike. This property is a rare find in Fort Erie's sought-after north end. Whether you're looking for space to grow or the perfect spot to settle down, this home has it all. Don't miss out schedule your private showing today! - Some photos have been virtually staged. (id:52581)


