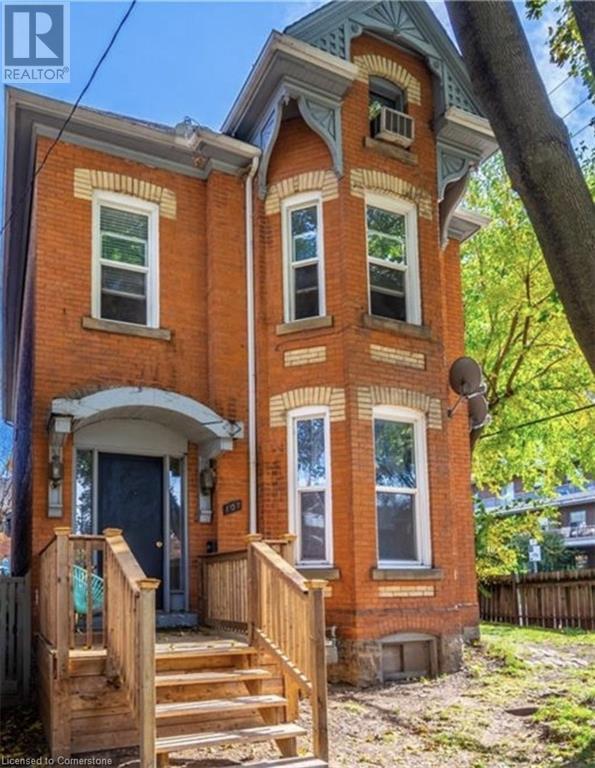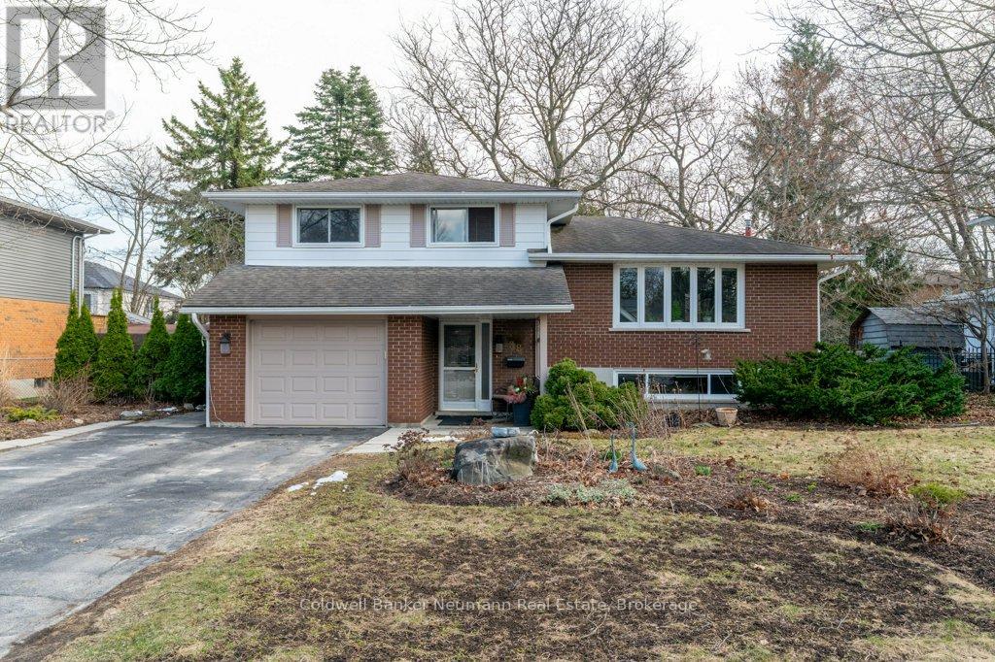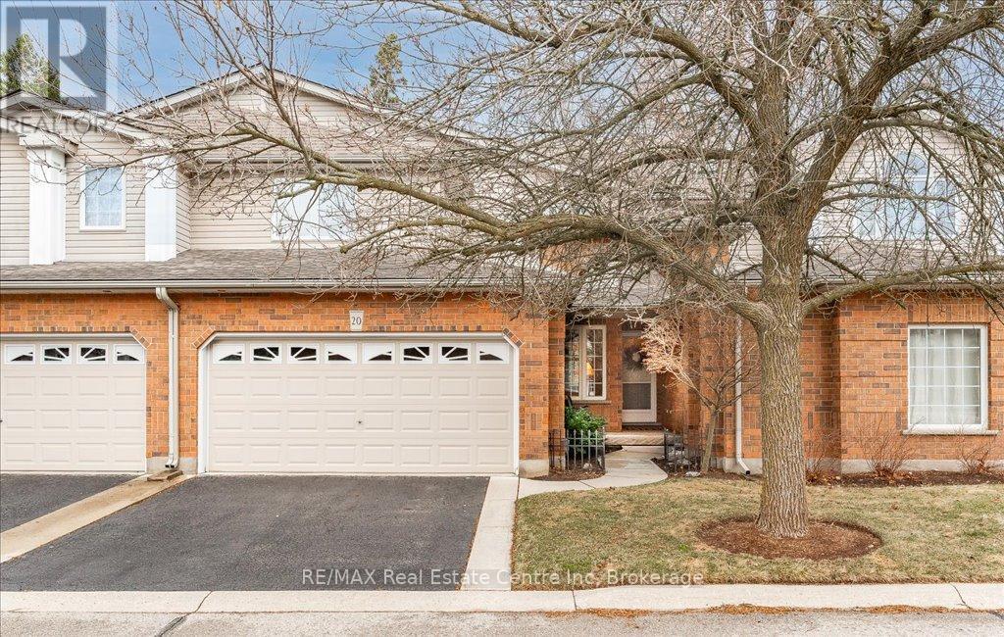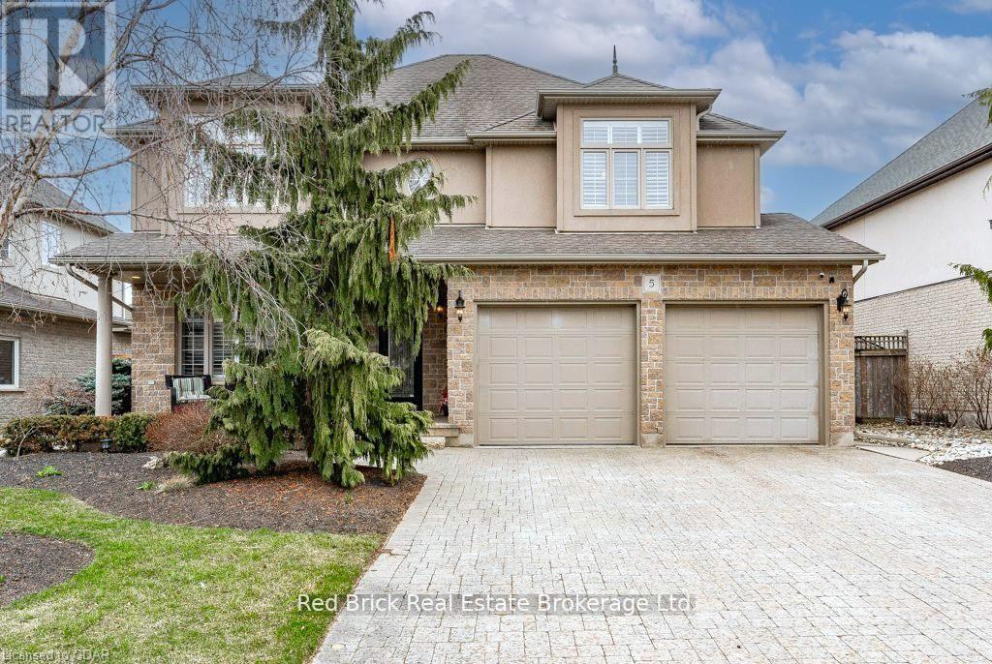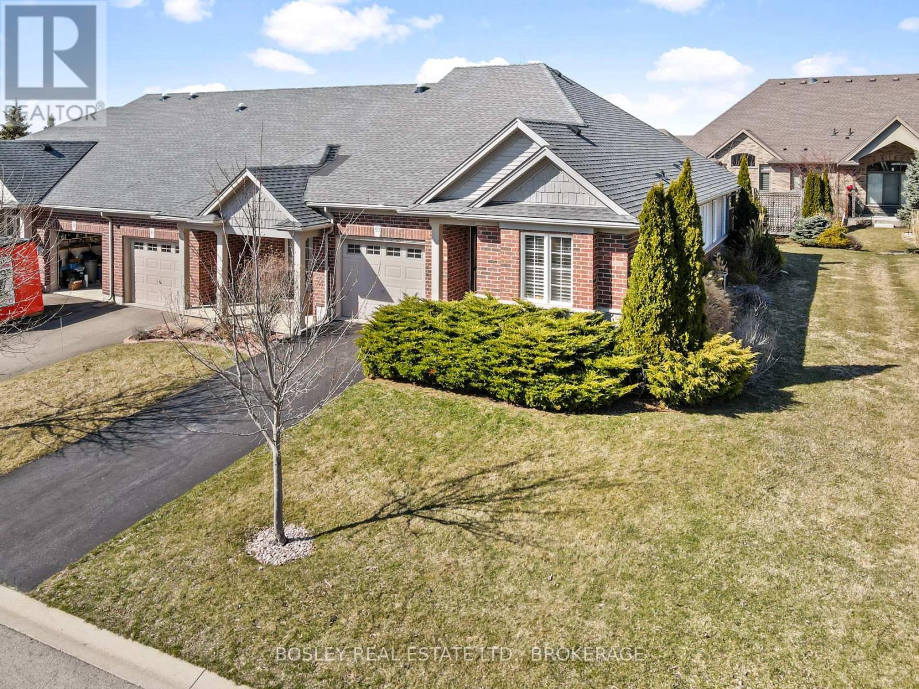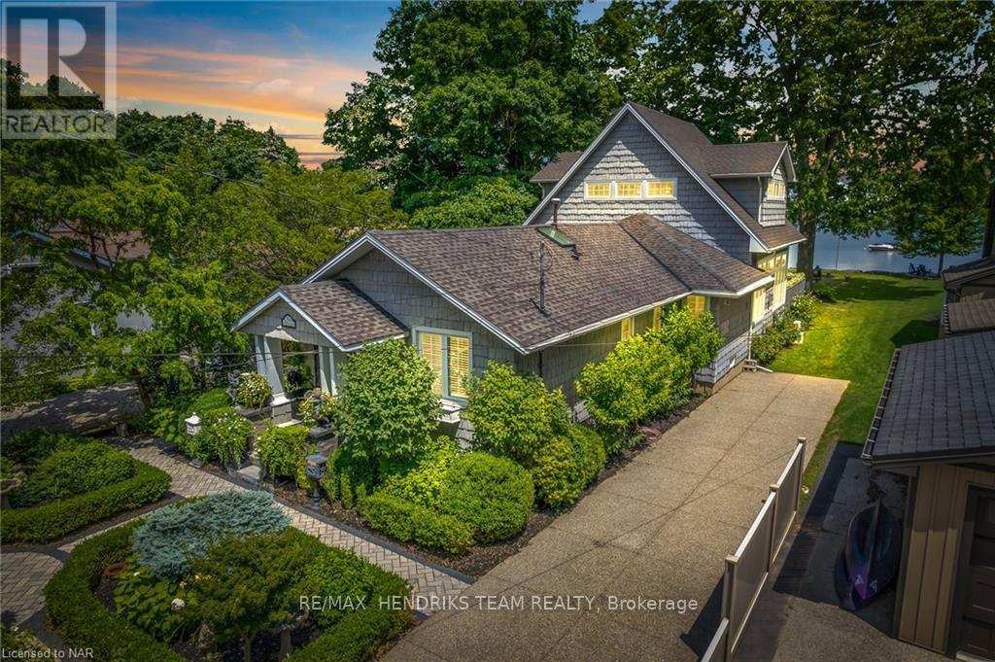Hamilton
Burlington
Niagara
32 East 23rd Street
Hamilton, Ontario
Exciting opportunity for first-time home buyers! This delightful property offers 3+1 bedrooms and 2 full bathrooms, along with the rare convenience of 1 car parking in the area. Just a short walk from the lively Concession St, you'll find charming coffee shops, the trendy Town Hall food court, entertainment options, and the Wentworth stairs. As you enter, you're welcomed by a spacious screened-in front porch that can serve as a cozy sitting area or mudroom. The main level features a fantastic layout with a generous living and dining area, a large kitchen, and an additional rear porch—ideal for an in-home office, reading nook, or man cave! This home has been lovingly cared for and includes many updates, such as a new A/C unit (2019), furnace (2021), and roof (2022), along with stainless steel appliances. Enjoy the charm of cove moldings and a carpet-free space. The fully finished lower level has been renovated and includes laundry, a 4-piece bath, a recreation room, and an extra bedroom! This home truly accommodates everyone in the family! Located just steps away from schools, libraries, shopping amenities, and a quick walk to the hospital, it also provides easy access to the Lincoln M Alexander Parkway. The backyard is easily reachable from the back alley and features a spacious fully fenced 127' lot, with vegetable gardens, large deck, garden sheds, and ample room for a pool! This property is a must-see! (id:52581)
107 Erie Avenue Unit# Upper
Hamilton, Ontario
Welcome to 107 Erie Avenue, where great opportunities await! Great location, off Stinson, for the Delaware or King St bus routes. # bedrooms, possible 4th or 5th bedroom on 3rd floor. Fabulous family space on 3rd floor - so many options available to you. (id:52581)
112 Bisset Avenue
Brantford, Ontario
Welcome to 112 Bisset Avenue, an immaculate 2-storey freehold townhouse offering 1,682 sq. ft. of well-maintained living space in the family-friendly community of Empire South in West Brantford. This home features 2 spacious bedrooms, 2.5 bathrooms, and an unfinished 1,000 sq. ft. basement. The fully landscaped property includes a two-car garage, covered front porch, and a private fenced backyard with no rear neighbours. The carpet-free main floor features elegant flooring and California shutters throughout. A welcoming foyer features a convenient 2-piece powder room and inside access to the attached garage. The spacious open-concept great room features soaring vaulted ceilings and is overlooked by the second floor, creating a bright, airy feel. A walkout from the living room leads to the rear yard for seamless indoor-outdoor living. The modern kitchen offers quartz countertops, a built-in pantry, valence lighting, pots and pan drawers, and stainless steel appliances—including a dishwasher and over-the-range microwave. The main floor also includes a private primary bedroom with dual closets and a 4-piece ensuite. Solid oak stairs lead to a bright upper level with a spacious family room overlooking the main floor, maintaining the open-concept design. A ceiling fan and large front-facing windows add light and comfort. This level also includes a generous secondary bedroom and a well-appointed 4-piece bathroom, perfect for family or guests. The lower level offers approximately 1,000 sq. ft. of unfinished space, complete with laundry facilities, ample storage, and a cold cellar. Step into the private, fully fenced backyard—an ideal retreat with no rear neighbours and a garden shed (2022). The spacious 20' x 26' deck with pergola is perfect for barbecues, outdoor dining, or quiet relaxation. Just a few steps from excellent schools, walking & biking trails, public transit, and nearby shopping & dining. (id:52581)
35 Stratford Terrace Unit# 35
Brantford, Ontario
Welcome to 35 - 35 Stratford Terrace, a spotless all-brick end-unit condo tucked away on a quiet cul-de-sac in the mature and highly sought-after Hillcrest neighbourhood of West Brant. Enjoy maintenance-free living in this spacious 2+1 bedroom, 2 full bathroom bungalow offering 1,200 sq ft above grade plus an additional 652 sq ft of finished living space below. This beautifully maintained home features an open-concept main floor with vaulted ceilings, California shutters throughout, and a 1.5-car garage with inside entry. At the front of the home, a bright bedroom offers flexibility for guests or office space. The kitchen boasts ample cabinetry, generous counter space, and a built-in dishwasher. The living and dining area flows seamlessly under the vaulted ceiling, with double doors leading to a private back deck equipped with a motorized awning—perfect for enjoying your morning coffee or unwinding in the evening. The primary bedroom includes a large closet and easy access to a spacious 3-piece bathroom featuring a walk-in shower with a built-in seat and glass enclosure. A dedicated laundry room with garage access completes the main floor. Downstairs, the finished basement provides an expansive recreation room ideal for entertaining, a third bedroom with a walk-in closet, a second full 3-piece bathroom, and a utility room offering additional storage. Additional features include: Updated furnace (2023), Owned water softener, Central vacuum system with attachments, Reverse osmosis water filtration system, Heat Recovery Ventilator (HRV). Set against a backdrop of tranquil, wooded surroundings, this home offers the perfect blend of serenity, convenience, and charm. Say goodbye to lawn care and snow removal and hello to a low-maintenance lifestyle with all the comforts of home. This West Brant beauty won’t last long! (id:52581)
38 Hickory Street
Guelph (Kortright West), Ontario
A home with history, heart, and a true sense of community.Tucked away on one of Guelphs most cherished, tree-lined streets, 38 Hickory offers a rare chance to join a neighbourhood where homes don't often change hands and for good reason. The last sale on this street was over five years ago. Once you move here, you simply don't want to leave.Lovingly maintained by the same family since it was built over 50 years ago, this 3-bedroom, 1.5-bathroom home is now ready for new memories to be made. The new owners are sure to love the many amenities all within walking distance from, parks, coffee shops and supermarkets to multiple shopping centres.Surrounded by mature trees and a mix of original homeowners and young families, Hickory Street is a place where generations stay and new ones are warmly welcomed. Many of the original residents still call this street home, with their now-grown children often returning with kids of their own, adding another layer of connection and history to the neighbourhood.Its the kind of street where neighbours know your kids names, look out for one another, and where the road feels more like a walking path than a thoroughfare.Step outside and you're less than 200 feet from Oak Street Park, home to a beloved winter tradition: a community-built and -maintained outdoor rink, a staple for more than 40+ years. In warmer months, kids ride their bikes freely and the annual street potluck brings everyone together in true community spirit.With multiple parks and two elementary schools just steps away, this location checks every box for families ready to plant roots.38 Hickory isn't just a house its a place to belong. Come see what it feels like to be part of something rare and enduring. (id:52581)
20 - 784 Gordon Street
Guelph (Kortright East), Ontario
Welcome to Barber Estates, an exclusive community of executive townhomes, located in the heart of south Guelph, just steps from the University. This meticulously maintained, move-in ready home greets you with a cozy office/den with french doors just inside the main entrance. The spacious great room is the center of this home and features a soaring cathedral ceiling. The immaculate kitchen has an abundance of crisp white cabinetry and plenty of counter space. The huge dining room will accommodate the whole family so hosting holiday get-togethers will be a breeze! Sliding glass doors lead out to a bright 3-season lanai, the perfect place to unwind. A second set of sliders walks out to a wood deck and a super private yard. There's a laundry/mudroom leading out to the double garage and a full 4 piece bathroom completing the main floor. Upstairs, you'll find a cozy loft area that's perfect for a library or a TV room. Two spacious bedrooms include a large primary with a wall of closets and a sky-lit bathroom. The partly finished basement offers a finished all-purpose room and loads of unfinished storage space with roughed-in bathroom plumbing and endless potential. Perfectly suited for retirees or professionals who value peace and quiet, this home is walking distance to all the shopping and restaurants you'll ever need. Book your viewing today! (id:52581)
5 Bright Lane
Guelph (Pineridge/westminster Woods), Ontario
The curb appeal of this magnificent home with its stonework driveway is definitely impressive, but just wait until you see the easy to maintain backyard, it's simply stunning!! Surrounded by stamped concrete and a covered patio area, the pleasing landscaping and in-ground pool brings together all you could desire in a home-oasis. Fully fenced and totally private, with a pool house/change room for all your accessories. Step inside the 2,800 sqft, 5 bedroom, 4 bathroom Thomasfield built house, and you are greeted by a level of luxury as expected for this executive neighbourhood. The newly installed furnace, air conditioning, Van-EE air purifier and R/O water filters are just a few of the updates undertaken over the past 18 months. Take a look at the fine improvements this property offers. Plus fully-finished garage complete with EV charging station and central vac. The pool equipment includes gas heater, a new pump, filter and ozonator. In Guelph's south end, you are very well located, and within walking distance of public and Catholic schools and public transit, as well as a number of parks and trails to explore. It's a quick drive to Highway 401 or Highway 6 and you are just 10 minutes by car to downtown Guelph. (id:52581)
4049 Victoria Road
Fort Erie (337 - Crystal Beach), Ontario
Welcome to 4049 Victoria Rd., nestled in the charming beach town of Crystal Beach. With-in walking distance to the lake and beach, be prepared to experience some of the most beautiful sunrises and sunsets. This 3-bedroom, 1.5 bath, 1.5 story home has been well maintained by the same owner for over 45 years, with several thoughtful updates along the way. The spacious, updated eat-in kitchen is perfect for entertaining, and the sliding glass doors lead to a newly- updated deck and stamped patio area, ideal for enjoying warm summer evenings. The oversized 2-car garage is equipped with its own heat source and offers plenty of space for creativity for various uses. For added privacy, the primary bedroom occupies its own floor, complete with a 2-piece ensuite. Move-in ready and perfectly timed for the summer season, this charming home is waiting for you to start making memories by the beach! (id:52581)
50 Aaron Trail
Welland (766 - Hwy 406/welland), Ontario
This END unit bungalow townhome is sure to impress, situated in the relaxed community of 'The Highlands'. This home offers approximately 1800 sq ft of finished living space on both levels. The open concept design is tastefully decorated in neutral tones with California shutters on all windows and large sliding doors to the covered patio for outdoor living. The generously sized primary bedroom has a 4 piece ensuite, walk-in closet, as well as two more closets in this exclusive space. The second bedroom, with double closet can also be used as a sitting room or office workspace. A second main floor bathroom with shower is conveniently located next to the main floor laundry closet. Inside access to the garage makes grocery day an easy task. A large kitchen peninsula and an abundance of cupboards will make food prep and entertaining a joy for you and your guests. Downstairs is a large bedroom with 4 pc ensuite and an additional large family room across the hall for movie night. There is no shortage of storage, two more (11x14) rooms with further development potential. There is a monthly homeowner's fee ($262/mo.) which includes lawn maintenance, snow removal, alarm monitoring and use of the community clubhouse that is private with exclusive use for this neighbourhood. The clubhouse, exclusive to The Highlands neighbourhood members, has an indoor saltwater pool, hot tub, fitness center, pickleball courts and amenities to engage is social activities or host group events. Move in ready and easy to view! (id:52581)
3460 Twenty Mile Road
West Lincoln (058 - Bismark/wellandport), Ontario
Uncover the incredible potential of this charming two-storey country home, nestled on a picturesque 1.3-acre lot. Built in the 1800s, this 2,800 square foot property is brimming with character and awaits your personal touch. The spacious main floor includes two living rooms, a dining room, an eat-in kitchen, and a den, providing ample space for the whole family. Upstairs, you'll find four generously sized bedrooms. This home offers a fantastic opportunity to restore and rejuvenate a beautiful country retreat. Enjoy the tranquility of rural living while being just 6 minutes from Vineland, with nearby wineries, golf courses, campgrounds, and Balls Falls Conservation Area. (id:52581)
294 Prospect Point Road S
Fort Erie (335 - Ridgeway), Ontario
Welcome to lakeside living at its finest, a home seldomly available on the market. From the moment you approach, you'll be captivated by the impeccable quality of finishes and detail. Step into the professionally designed front courtyard featuring herringbone interlocking pathways and magazine worthy gardens, complete with irrigation and landscape lighting. Inside, the foyer offers plenty of built-in storage and an immediate view of the lake, setting the tone for the elegance within. This home boasts three bedrooms and two full bathrooms. The main floor hosts two generously sized bedrooms and a 4-piece bathroom doubling as a laundry room, with double sinks, a tiled shower, and heated floors. The primary suite on the second level promises even more luxury. A chef's dream, the kitchen features dual wall ovens, a commercial grade refrigerator, two dishwashers, dual sinks, additional built-ins including separate fridge/freezer in the island, and a wine fridge. On the lakeside, the expansive family room with panoramic windows offers breathtaking views of Lake Erie, complemented by a gas fireplace, California shutters, herringbone tiled floors, double French doors, and an abundance of pot lighting. A true centerpiece of comfort and style. Upstairs, the oversized master bedroom is a private sanctuary with panoramic lake views, hardwood floors, and an ensuite boasting a tiled shower, soaker tub, large vanity, heated floors, and vaulted ceilings. A spacious walk-in closet completes this retreat. Outside, step onto the two-year-old deck with built-in garden beds and descend to the lawn area, where the tranquility of the lakefront makes you forget about the busiest of days. Whether as your permanent residence or vacation getaway, this home offers a mix of luxury and serenity. Don't miss the opportunity to make it yours today! (Red property lines in pictures are approximate) Please see attached video. (id:52581)
47 Meadowbrook Lane
Blue Mountains, Ontario
47 Meadowbrook Lane Thornbury executive townhome is an end unit in the desirable Far Hills community. Boasting over 2,400 sq ft above grade, this home offers an abundance of living space with high ceilings and large windows that fill the interiors with natural light. The views from the front, back, and side of the home are unobstructed, providing a sense of openness and tranquility. With one deck and two porches, there's plenty of outdoor space to enjoy.The home features three bedrooms, including a spacious 300 sq ft master suite complete with an ensuite bathroom. The ensuite is a luxurious retreat with a Jacuzzi tub, double sinks, and a walk-in shower. Additionally, there's a rough-in for a fourth bathroom in the basement, allowing for future expansion if desired. The double car garage provides convenient inside entry to the mud/laundry room with front load washer & dryer.The main level of the home includes an office/den, an open-concept kitchen, dining area, and great room, as well as one side deck off the laundry area and a side deck off the dining room, perfect BBQ's The kitchen is equipped with stainless steel appliances, including a gas stove, refrigerator, dishwasher, microwave. The home's climate control features central air conditioning, high-efficiency gas heating, Ecobee wifi thermostat and several wifi light switches. Residents of this townhome have included in their condo fees internet & cable TV a clubhouse with an in-ground pool, tennis and pickleball courts, a social area with a pool table, darts, and exercise facilities, and washrooms with showers. The home is conveniently located within walking distance to beaches, parks, a dog park, downtown Thornbury Marina, and is close to Collingwood and Meaford. Outdoor enthusiasts will appreciate the nearby Georgian Trail for biking and hiking, as well as the proximity to ski hills such as Georgian Peaks, Blue Mountain, and Beaver Valley.Please check out Virtual tour & floor plans under multi media (id:52581)



