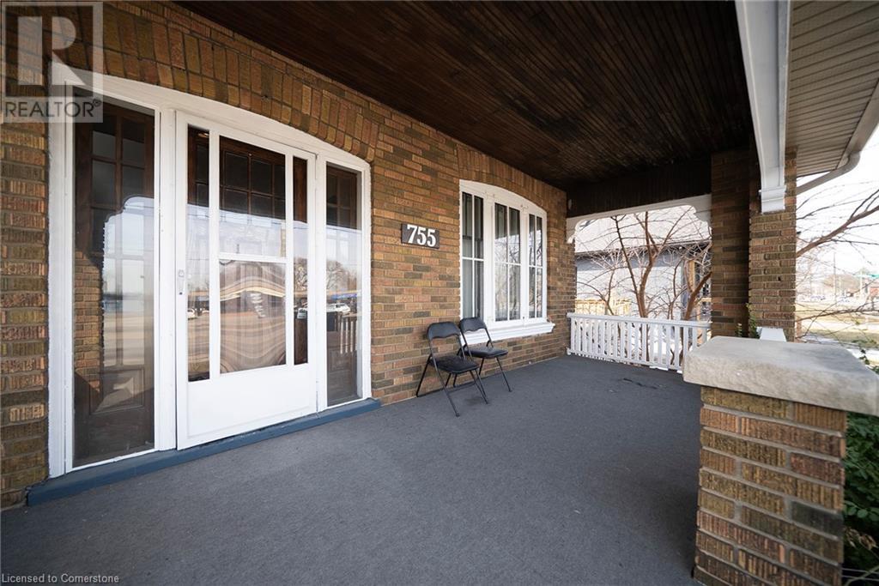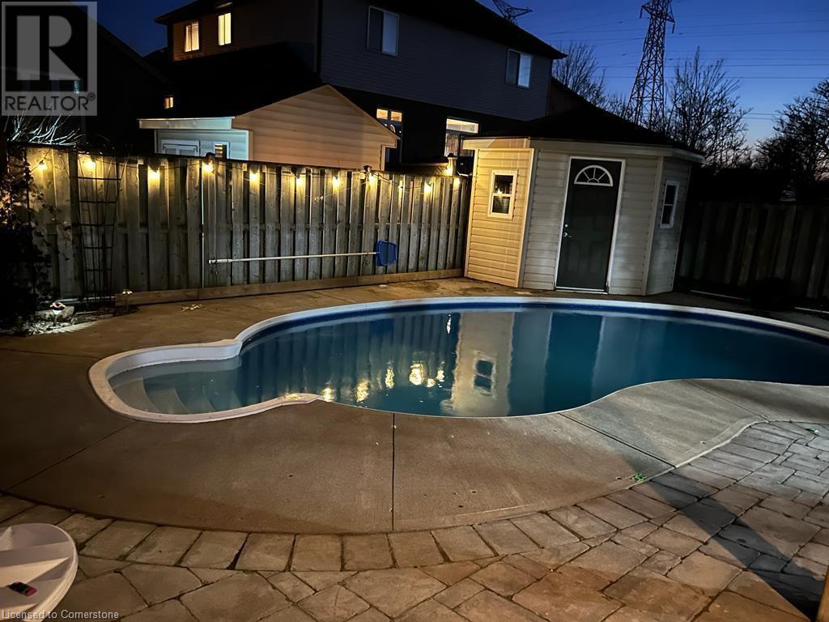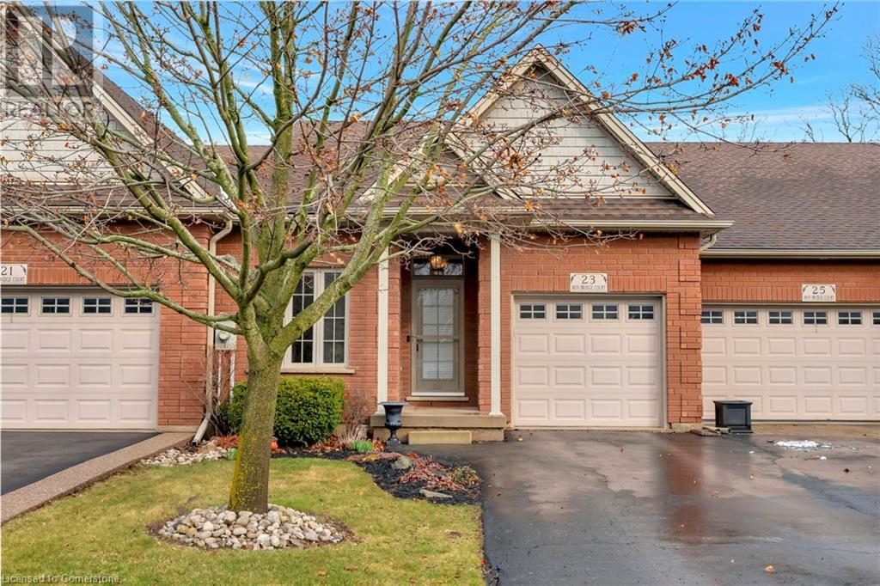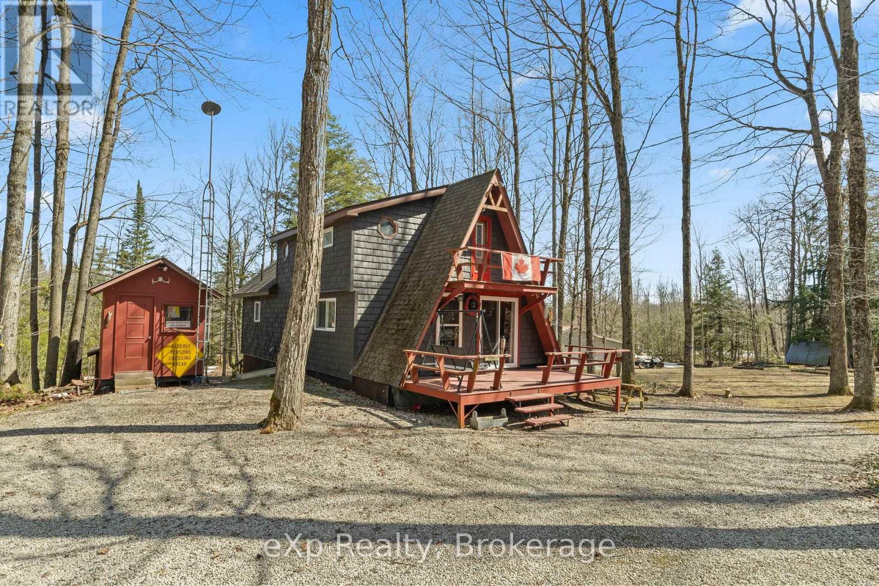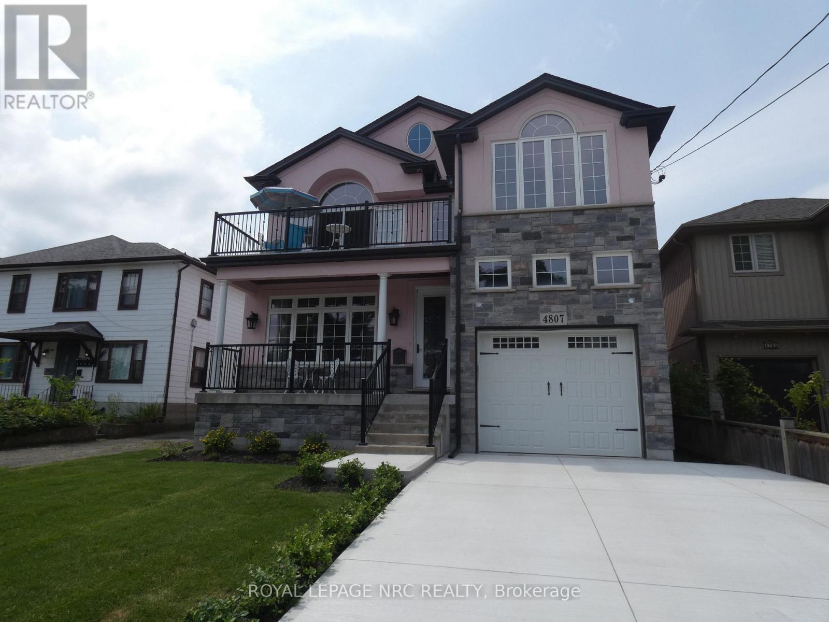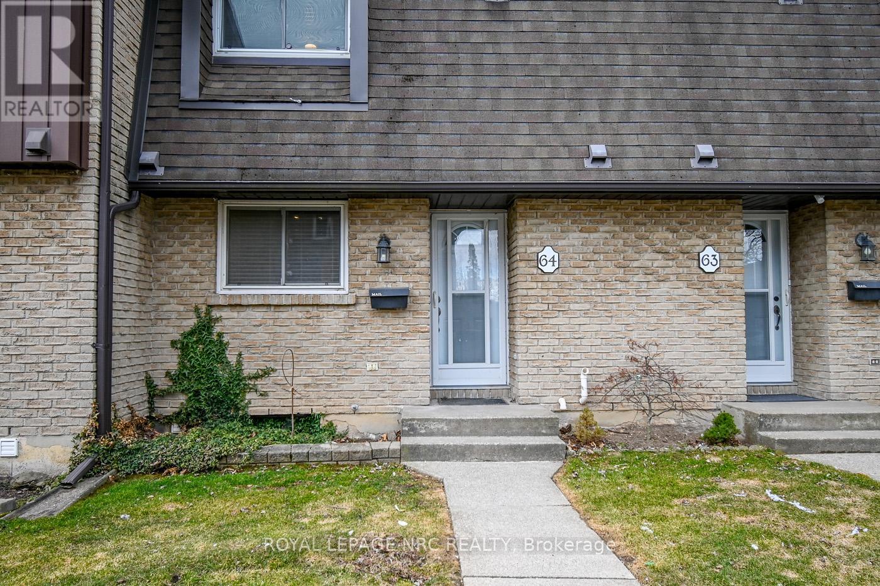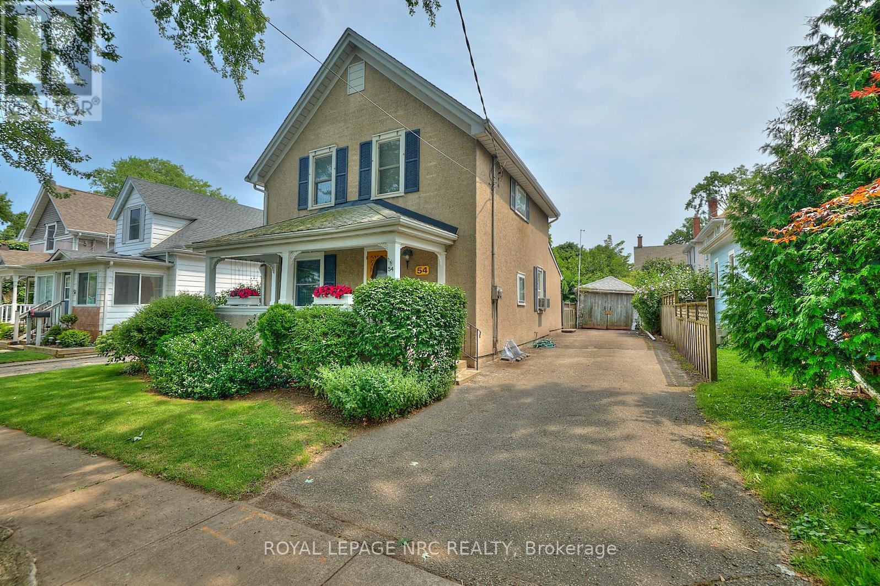Hamilton
Burlington
Niagara
1310 Ester Drive
Burlington (Tyandaga), Ontario
This fantastic family home is sure to please and has only ever had one owner! Over 1737 Square feet of finished space on all levels, The home features a large modern kitchen, spacious living room, formal dining room, 3 good sized bedrooms, 1 1/2 baths and fully finished basement complete with recroom with cozy fireplace, finished Laundry room, and bonus a room that could be a extra bedroom, workshop, gym, home office or hobby room the choice is yours! The tranquil backyard has manicured gardens, offers plenty of space to bbq on the deck, catch some sun the patio, sit in the shade under the gazebo or splash around in the large in-ground pool, perfect for cooling off on those hot summer days plus the solar water panels heat the pool into the cooler days to extend swimming time without all the cost. You get all this in the highly sought after Tyandaga neighbourhood, that is perfectly located close to highway access, Transit, Schools, Parks, Shopping and of course Tyandaga Golf course is a short walk away! This amazing property is sure to please, so book your private showing today before it's gone.Pool liner 2014, pool filter 2023, Roof 2016, Furnace and A/C 2010, Water tank is owned installed 2022 (id:52581)
3033 Townline Road Unit# 135
Stevensville, Ontario
EFFORTLESS EVERYDAY LIVING … This lovely, fully finished, 2 bedroom, 1290 sq ft bungalow is nestled on a private, PRIME corner lot at 135-3033 Townline Road (Linden Ave) in the Black Creek Adult Lifestyle Community in Stevensville, just steps away from the Community Centre and all it has to offer. Enter the inviting family room with a corner gas fireplace and a warm, welcoming cottage-like feel, and that also provides an open concept feel with a window looking through to the living room. Bright and spacious living room features a huge BAY WINDOW, vaulted ceiling, and flows seamlessly into the eat-in kitchen with UPDATED COUNTER TOPS. A lovely, formal dining area with bay window completes the main living area. Primary bedroom provides abundant storage with double closets and built-in dresser, while a second bedroom, large, 4-pc bathroom w/UPDATED WALK-IN SHOWER, double sinks, linen closet, combined with laundry, PLUS a big storage room, completes the home. WALK OUT through the rear door to the expansive, covered 2-TIER DECK complete with an oversized gazebo, providing plenty of privacy. Large interlock patio leads to the CARPORT & 2-car driveway, creating plenty of room for parking, plus a garden shed with hydro for extra storage needs. UPDATES include Furnace & A/C (2021), Asphalt Driveway, Pine room w/gas fireplace (2017), Roof (2017), HWT, bathroom, entrance doors, front & back porches PLUS most windows. Monthly fees are $936.28 per month and include land lease & taxes. Excellent COMMUNITY LIVING offers a fantastic club house w/both indoor & outdoor pools, sauna, shuffleboard, tennis courts & weekly activities such as yoga, exercise classes, water aerobics, line dancing, tai chi, bingo, poker, coffee hour & MORE! Quick highway access. CLICK ON MULTIMEDIA for virtual tour, floor plans & more. (id:52581)
755 Colborne Street E
Brantford, Ontario
Welcome home to your charm filled craftsman century home! Enter by your covered porch into a foyer with wood staircase with Railing and rooms filled with wood trim. The living room has a brick fireplace LR is open to the dining area that has a multi window bumpout that fills the area with more charm. The kitchen is ready for your antique china cabinet and/or custom island. at the back of the house you will find a 3 season room perfect for storage or play room in the warmer months. The backyard is a perfect size and has newer neighbour fencing on two sides. Upstairs are 3 bedrooms and a full bath. More wood trim and endless decorating opportunities. This lovely home is near Mohawk Park, schools and shopping. A commuter's dream with close HWY 403 access. (id:52581)
18 Briarwood Drive
St. Catharines, Ontario
Welcome to 18 Briarwood Drive—your dream home nestled in the heart of Niagara’s wine country! This beautifully appointed 3000+ sqft home offers 4+1 spacious bedrooms, 2.5+1 bathrooms, and a fully finished basement, perfectly designed for growing families or entertaining enthusiasts. Located in the highly sought-after VANSICKLE neighbourhood, just 5 minutes from the St. Catharines hospital, shopping, and dining, and less than 8 minutes from Brock University. Niagara College is only 15 minutes away, making this location as convenient as it is charming. Inside, you’ll find a seamless layout with a formal dining room, elegant living area, and an oversized family room that brings everyone together. The kitchen offers great flow and space for hosting dinners or morning coffees. Now let’s talk about the walk-in closet... It’s not just a closet—it’s a lifestyle. We’re talking about a show-stopper, jaw-dropper, bring-a-chair-and-stay-awhile kind of closet. It’s the walk-in that every couple dreams of and your friend joke about while secretly wanting one too. Whether it’s shoes, bags, or enough clothes to rotate for every wine tour in the region—this closet says, “You’ve made it.” The finished basement features a large rec room, extra bedroom, and a bathroom—perfect for guests, in-laws, or teens who need their own space. Step outside to your very own backyard oasis: interlocked patio, in-ground pool, relaxing hot tub, outdoor cabana with bar seating, and a pool shed—this is where summer lives. All of this in a family-friendly, tree-lined neighbourhood just minutes from top schools, trails, and, of course, Niagara’s world-class wineries. This is more than a home. This is your haven in wine country. Don’t miss your chance to own 18 Briarwood Drive—where luxury meets lifestyle. (id:52581)
8 Grange Crescent
Niagara-On-The-Lake (108 - Virgil), Ontario
With 3,059 sq.ft. of above-ground living space, 8 Grange Crescent offers exceptional value in Niagara-on-the-Lake. Located in the sought-after community of Virgil, this 5 bedroom home is perfect for a growing family and those looking to upsize. The main floor features a sprawling living room with a gas fireplace and large windows overlooking the fully fenced backyard; an ideal space to relax or entertain. The eat-in kitchen flows into a casual dining area and provides direct access to the yard. A formal dining room is perfect for larger gatherings, complemented by a front sitting room with a wood-burning fireplace and convenient main floor laundry. Upstairs, you'll find 5 generously sized bedrooms, including a spacious primary suite complete with a walk-in closet and private ensuite. The additional 4 bedrooms are served by a well-appointed 4-pc bathroom. The unfinished basement adds 1,454 sq.ft. of future potential with full ceiling height. Notable updates include new windows (2025), shingles with skylight (2017), furnace (2019), and central air (2023). A large double garage and poured concrete driveway round out this impressive package. Homes offering this much space and value in Niagara-on-the-Lake are few and far between; book your private tour today! (id:52581)
23 Iron Bridge Court
Caledonia, Ontario
Move-in ready 1+1 bedroom, plus a main floor den, 3 full bathroom unit backing onto quiet forest with walk-out basement! This home is perfectly situated at the end of a desired court and offers you multiple outdoor spaces to enjoy a private peaceful morning coffee while overlooking the nature behind. The main floor provides a very practical open concept layout with updated flooring through most of it and is highlighted by a gas fireplace and picture perfect view through the patio door. Spacious primary bedroom suite has convenient ensuite bathroom and walk-in closet. An additional full bathroom, den (perfect for an office if needed), and main floor laundry make up the remainder of the main floor. Lower level provides more living space with large windows and walk-out patio doors. A bedroom with large closet, family room, full bathroom, and very spacious storage space are included in the layout of the lower level. Book your showing on this great property today! (id:52581)
1310 Ester Drive
Burlington, Ontario
This fantastic family home is sure to please and has only ever had one owner! Over 1737 Square feet of finished space on all levels, The home features a large modern kitchen, spacious living room, formal dining room, 3 good sized bedrooms, 1 1/2 baths and fully finished basement complete with recroom with cozy fireplace, finished Laundry room, and bonus a room that could be a extra bedroom, workshop, gym, home office or hobby room the choice is yours! The tranquil backyard has manicured gardens, offers plenty of space to bbq on the deck, catch some sun the patio, sit in the shade under the gazebo or splash around in the large in-ground pool, perfect for cooling off on those hot summer days plus the solar water panels heat the pool into the cooler days to extend swimming time without all the cost. You get all this in the highly sought after Tyandaga neighbourhood, that is perfectly located close to highway access, Transit, Schools, Parks, Shopping and of course Tyandaga Golf course is a short walk away! This amazing property is sure to please, so book your private showing today before it's gone. Pool liner 2014, pool filter 2023, Roof 2016, Furnace and A/C 2010, Water tank is owned installed 2022 (id:52581)
11 Meadowland Gate
Brampton, Ontario
Well maintained spacious 3+1 bedroom 4 level sidesplit. Hardwood floors in living room and upper level bedrooms.Patio door walkout from kitchen to private oversize covered patio. Great for relaxing or entertaining. Large lower level rec room/family room with wet bar electric fireplace 3 piece bathroom and walk out to large fully fenced back yard. additional rec room, bedroom and 2 piece bath on the lowest level. Perfect setup for large or extended family. Double car garage. Concrete driveway. Newer air conditioner and roof shingles. Close proximity to schools and shopping. (id:52581)
214339 Baseline Road
West Grey, Ontario
Nestled among mature maple and pine trees, this cozy year-round home sits on a beautiful 3.4-acre lot, perfect for nature lovers and outdoor enthusiasts. The main level offers a functional layout with a kitchen/dining area, a comfortable living room, and access to both east- and west-facing decks ideal for enjoying sunrises and sunsets. The second level features two bedrooms, including one with a private balcony overlooking the peaceful woods. The home is equipped with electric heat, propane, and a freestanding stove, along with a 4-piece bathroom. Additional features include a detached garage, multiple storage sheds, a dug well, and a septic system. Explore the property's many trails that lead to a scenic lookout tower with stunning elevated views. A peaceful retreat with year-round comfort just bring your vision and make it your own. All measurements and acreage are approximate. (id:52581)
4807 Zimmerman Avenue
Niagara Falls (210 - Downtown), Ontario
One of a kind 2,100 sq. ft. custom built 2 sty. with a "Mediterranean Vibe" in the heart of Niagara Falls, in the tourist district overlooking the Niagara River.Each floor has a beautiful bedroom suite with walk in closets and custom bathrooms, laundry rooms on each floor as well as living rooms, excellent in-law set up. Plus full unfinished basement with private entrance ready to be finished as additional living space or apartment. Features are endless, cathedral ceilings in kitchen, quartz counter tops throughout. (butcher block counter on island. Oversized windows, natural light beams in year round. Hardwood flooring, 8 ft interior door main floor. Gas fireplace, sit out front concrete porch and beautiful sit out balcony off 2nd floor living room and bedroom, the list goes on. Relaxation and entertainment are guaranteed. Short walk to the Falls and Niagara parks attractions, easy access to highway, shopping, wine route. Don't miss this opportunity. (id:52581)
64 - 151 Linwell Road
St. Catharines (443 - Lakeport), Ontario
Welcome to this affordable 2 sty townhouse. Great North End St. Catharines location. 3 bedrooms, 2 baths and finished recreation room. Bright and spacious main floor with updated flooring in living/dining rooms. 3 good size bedrooms, updated 4pc bathroom. Patio door and kitchen window replaced April 2025, 100 amp breakers, updated gas furnace. R40 insulation in attic. Close to shopping, schools, bus routes, parks and rec. Quick highway access. Don't miss your opportunity. (id:52581)
54 Henry Street
St. Catharines (451 - Downtown), Ontario
Great neighbourhood great street 54 Henry St has so much to offer. Great example of a trendy two story downtown family home on a fantastic block, R2 zoning permits duplex, taxes under $3000, a second possible upper kitchen and located 2 blocks from 2 schools grades K-12. Gracious space both inside 1350sqft and exterior with neighbouring houses much more than the average separation apart on both sides, no direct facing rear neighbor. The backyard is incredibly private a true quiet spot for adults on the deck, rear patio or kids. The interior is a mix of new chic with classy style around every corner, from new pot lights to all led light fixtures, complete new paint, modern wallpaper. How many bedrooms do you need 3,4, maybe a main floor bedroom? That can be accommodated depending on your configuration needs. Currently there is main floor laundry set up (original basement hook up is also available) 2 bathrooms, a main and upper, large eat in kitchen allowing for central dining room or lounge area. 2nd floor 3 bedrooms, or a possible kitchen for multi generational, in-law set up or nursery with super handy sink and storage. How about your own full size dressing room with wall lined closet beside the master bedroom.hardwood floors are literally everywhere. Updates include vinyl windows, on demand hot water (no $30mnth tank rental), high eff furnace, new 100 amp breakers (2024) with extra 2nd floor hydro meter option, new plastic drain plumbing (2024) from 2nd floor down including new underground exterior sewer waste lateral (2024) to the city connection, led lights thru out, top quality shingles with gutter guard system by Baron. Parking is full length private driveway for 4 or 5 cars and a wood frame garage. (id:52581)




