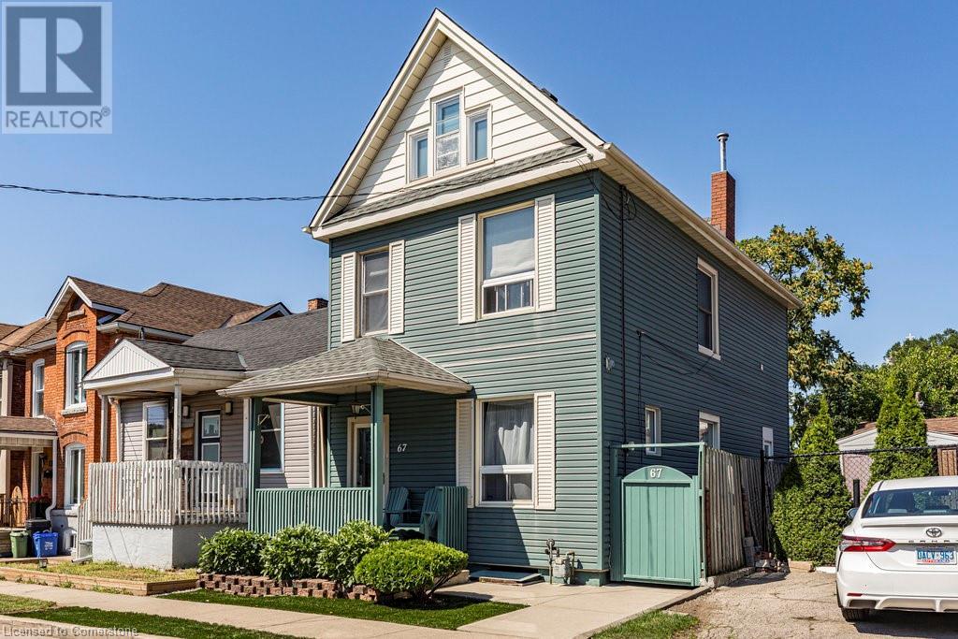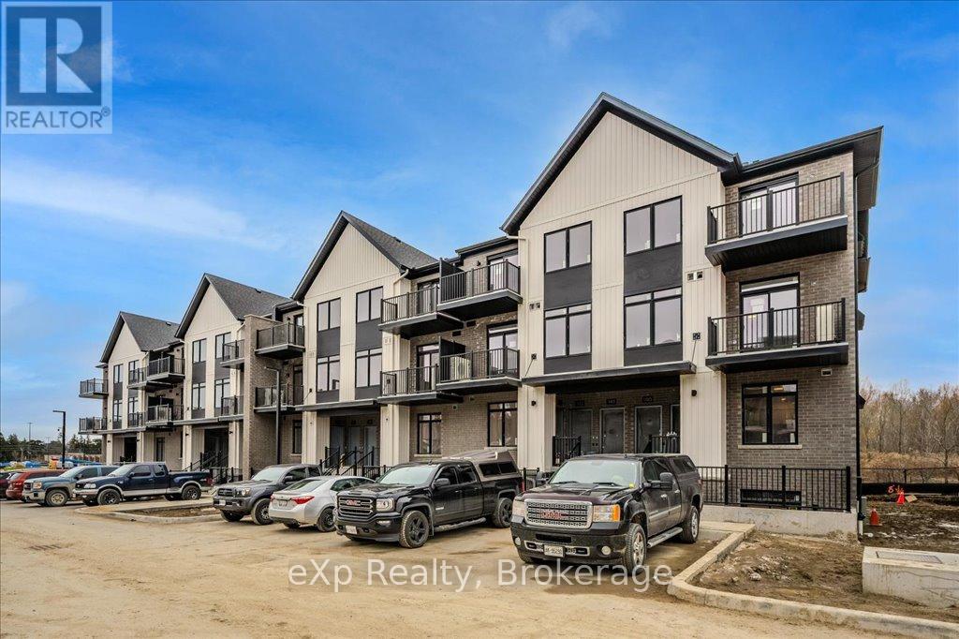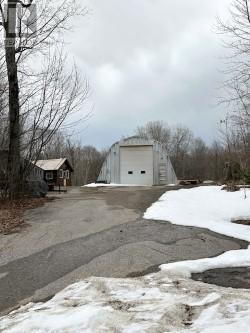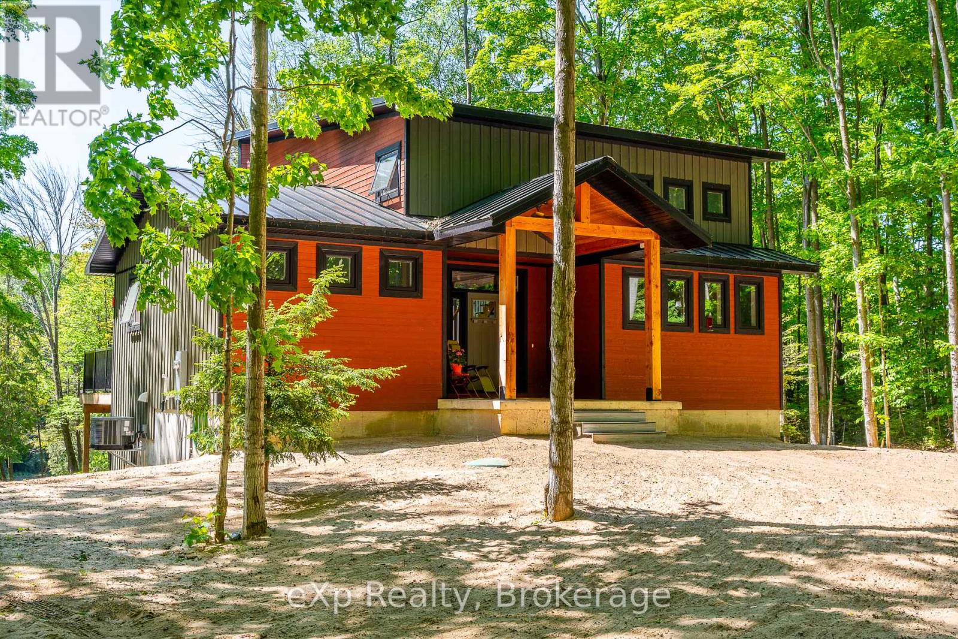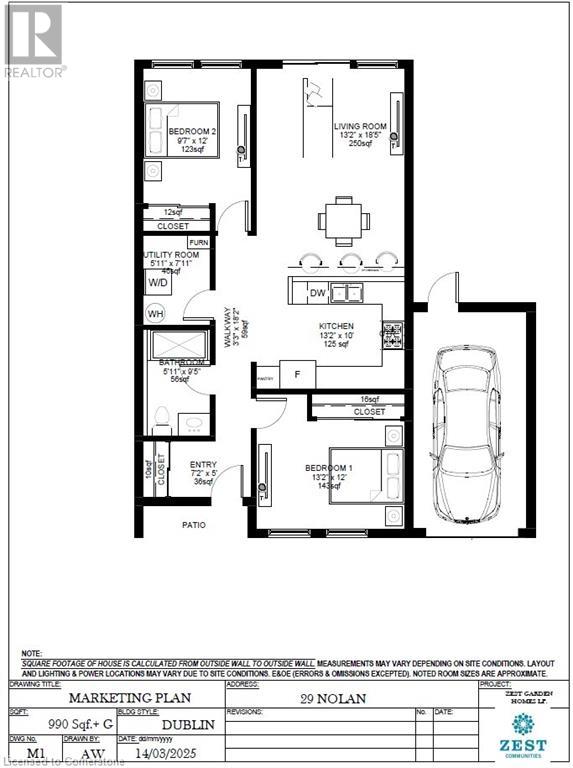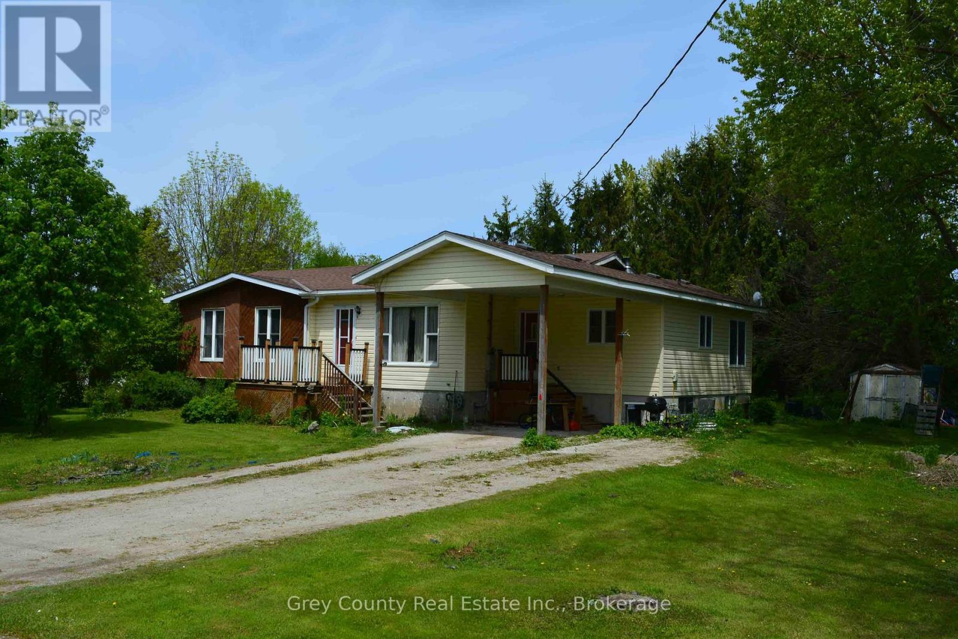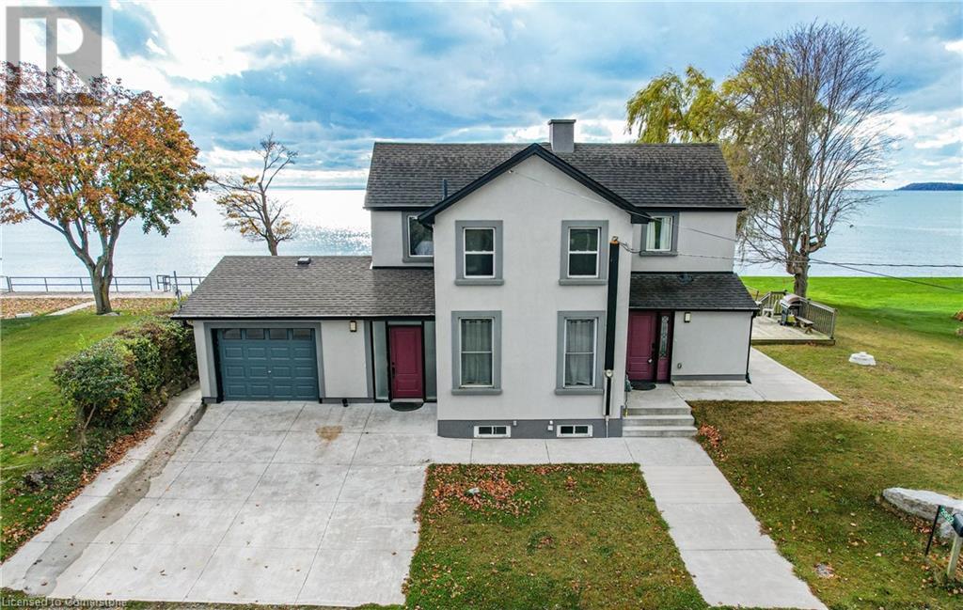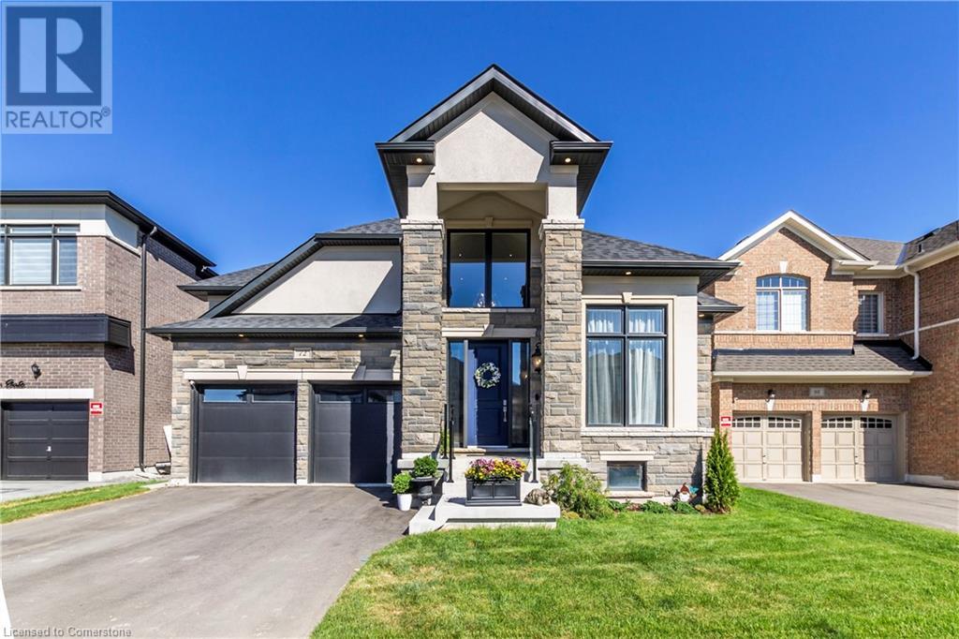Hamilton
Burlington
Niagara
4 Glengrove Avenue
Grimsby, Ontario
Welcome to 4 Glengrove, a beautifully maintained 2+1 bedroom, 2-bathroom semi-detached home in the heart of the Grimsby Beach community—just steps from the iconic Painted Ladies of Grimsby! This home offers a bright and inviting layout, with the potential for a fourth bedroom in the finished basement. Enjoy a private backyard oasis complete with a shed, perfect for relaxing or entertaining. Nestled in a prime location near parks, the waterfront, and all amenities, this home is a rare find. Don’t miss your chance to live in this historic and charming neighbourhood! (id:52581)
67 Beechwood Avenue
Hamilton, Ontario
Welcome to this stunning three-story residence located in central Hamilton! This beautifully designed home offers a perfect blend of modern convenience and classic elegance, making it an ideal choice for families. This home features three generous floors of living space, providing ample room for relaxation and entertainment. Offers 4 bedrooms and 2 bathroom, second floor laundry, center island in the kitchen, open concept main living area. Private backyard oasis with a gazebo and all artificial grass, no lawn mowing needed, ideal for outdoor dining and relaxation. One exclusive parking spot with the possibility for extra parking space Walking distance to Tim Horton Field, Jimmy Thompson Memorial Pool, Bernie Morelli Recreation Centre, schools, shopping, bus routes, trails. (id:52581)
84 Grandville Circle
Paris, Ontario
Welcome to 84 Grandville—a stunning family home offering serene pond views in the heart of Paris. This exquisite residence boasts 4 spacious bedrooms and 5 modern bathrooms finished with light marble tile throughout, perfectly blending elegance with everyday functionality. Step inside to discover light hardwood floors and remote blinds installed throughout, creating a warm, inviting atmosphere with effortless control of natural light. The gourmet kitchen is a chef’s delight, featuring a dedicated butler’s pantry for extra storage and convenience. Adjacent to the kitchen is a large dining room, ideal for hosting memorable family meals and entertaining guests. On the top floor, you'll appreciate a thoughtfully placed laundry chute designed to save you from the hassle of carrying laundry up and down the stairs. The expansive primary suite is your personal retreat, complete with a luxurious ensuite that highlights a standalone tub and a sleek glass shower. Additional living spaces include a beautifully appointed walkout basement with a versatile family room, where huge windows frame breathtaking views of the tranquil pond. Constructed by luxury builder Carnaby Homes, this property showcases high-end European tilt-and-turn windows and doors throughout, enhancing both its energy efficiency and aesthetic appeal. Outside, the home is clad in elegant brick, and the updated concrete driveway adds a modern touch to the property’s curb appeal. Step out onto the sprawling 30-foot Uniloc patio in the backyard—an ideal setting for outdoor dining, relaxation, or entertaining. Completing this exceptional property is a double car garage, providing ample parking and storage solutions. Located just moments away from two top-rated schools, 84 Grandville offers the perfect combination of lakeside serenity and community convenience. Experience the best of luxury and lifestyle in this meticulously maintained home—schedule your private showing today! (id:52581)
151 - 824 Woolwich Street
Guelph (Riverside Park), Ontario
Why wait a year to build when you can move in now. Discover this vibrant new community nestled in the heart of North Guelph, offering the perfect balance of convenience and comfort. This brand new spacious 2-bedroom, 2-bathroom townhome is designed to provide a modern and stylish living experience. Whether you're a first-time homebuyer or looking to downsize, this home has something for everyone. This townhome comes complete with premium features and finishes, ensuring that every detail has been carefully considered. For those who love the outdoors, this townhome is ideally located near Riverside Park and the Guelph trail network, offering endless opportunities for outdoor activities, walking, and biking. Built by an award-winning builder, you can trust the quality and design of this home. Granite Homes is known for their commitment to excellence, ensuring that you're making a great investment in your future. (id:52581)
1011 Kc Dam Road
Minden Hills (Lutterworth), Ontario
Calling all Contractors or Home Based Business! Great Location off Highway 35 only minutes south of Minden. Excellent location for a contractor with storage space for material and equipment. Excellent location for a Garden Business with easy access and lots of space plus storage. Finish off the home and run an on site storage business. Zoning is Rural Residential. Insulated Quonset Garage is 32' x 50' with hydro, bathroom, 200 AMP service and 14'4 x 18' roll up door. Triple Drive Shed is 16' x 50' with a 10' lean-to off the back, Two Sea Cans for storage, Cabin is 16' x 20', Septic system, Drilled Well, House is gutted for the next owner to finished to their tastes. There are open applications to be transferred. Call the listing agent for more details. (id:52581)
78 Indian Trail
South Bruce Peninsula, Ontario
Discover a once-in-a-lifetime opportunity with this exceptional CUSTOM BUILT home set on approximately 10 ACRES of scenic landscape along the WATERFRONT of the Sauble River. Surrounded by tranquil woodlands and a myriad of enchanting natural elements, this property offers a unique blend of privacy and serenity. The residence exudes a charming allure, characterized by rustic wood accents, a striking fireplace, and an abundance of natural light streaming through the expansive windows. The walkout basement leads to a backyard oasis overlooking the river, perfect for unwinding and enjoying the peaceful surroundings. With 3 bedrooms and 4 bathrooms, this home is perfectly suited for those seeking a year-round retreat. Experience a sense of tranquility as you indulge in river activities such as swimming, fishing, and paddle boarding during the warmer months, and explore on-property adventures like hiking, snowshoeing, and cross-country skiing in the autumn and winter. Conveniently located near Sauble Falls, Sauble Beach, Wiarton, and the Bruce Trail, this property offers a harmonious balance between nature and modern amenities. Don't miss the opportunity to immerse yourself in the splendor of this immaculate new build. (id:52581)
215 Dundas Street E Unit# 29
Hamilton, Ontario
Stunning 3-Storey Townhouse! This Home Features 1370 sq ft of open concept living space and packed with upgrades including hardwood floors on the 2nd floor and premium laminate flooring on the 3rd floor (no carpet!). The main floor is the ideal space for a home office! The 2nd floor has 9 foot ceilings and features a gorgeous kitchen with quartz counters, a large center island, backsplash, stainless steel appliances and a gas range. The dining room walks out to a large covered balcony which is perfect to BBQ and entertain all year round. 3rd Floor Has A Large Primary Bedroom with Walk-In Closet a great sized 2nd Bedroom, Convenient Ensuite Laundry & 4 Piece Bathroom with upgraded shower tiles. Located Minutes From the 407 and Aldershot GO Station, Quick Access To Hwy 6 & All Major Amenities. This is one you don't want to miss! (id:52581)
29 Nolan Trail
Hamilton, Ontario
Welcome 29 Nolan Trail, located in the much sought after gated community of St. Elizabeth Village! This home features 2 Bedrooms, 1 Bathroom, eat-in Kitchen, large living room/dining room for entertaining, utility room, and carpet free flooring throughout. Enjoy all the amenities the Village has to offer such as the indoor heated pool, gym, saunas, golf simulator and more while having all your outside maintenance taken care of for you! Furnace, A/C and Hot Water Tank are on a rental contract with Reliance (id:52581)
101841 Grey Road 5 Road
Georgian Bluffs, Ontario
Welcome to 101841 Grey Road 5a warm and inviting home nestled in the quiet village of Kilsyth. Built in 1988 with a thoughtfully designed addition completed in 2000, this spacious bungalow offers over 1,250 square feet of Main floor living space, brimming with potential for your familys next chapter. Step inside through the newer addition and youre greeted by a bright and airy eat-in kitchen. With ample cupboard and counter space, it's perfect for everything from casual breakfasts to holiday baking. A walk-out to the recently updated deck extends your living space outdoors, ideal for morning coffee or evening BBQs. Adjacent to the kitchen, the formal dining room is perfect for hosting gatherings, while the sun-filled, south-facing living room offers a relaxing retreat with plenty of natural light. Down the hall, youll find a full 4-piece bathroom with convenient main-floor laundry, along with three comfortable bedroomsincluding a generous primary bedroom with space to create your own private sanctuary. The lower level is a blank canvas ready for your vision. With a cozy gas fireplace already in place, the space is ideal for a large family room, two additional bedrooms, a home gym, or hobby spacethe options are endless. Lovingly built and maintained by one family since day one, this home is solid, spacious, and ready for new owners to make it their own. Whether you're starting a family or looking for more room to grow, this property offers the perfect blend of small town charm and functional living spaceall in a peaceful, close-knit community. Don't miss this opportunity to create lasting memories in a home thats ready for its next chapter. (id:52581)
2952 North Shore Drive
Lowbanks, Ontario
UPSCALE LAKEFRONT RETREAT WITH PRIVATE BOAT LAUNCH…Escape to 2952 North Shore Drive in Lowbanks, a STUNNINGLY UPDATED century home offering 99 FEET of pristine Lake Erie SHORELINE and breathtaking PANORAMIC VIEWS from sunrise to sunset. Nestled on a premium 100’ x 196’ lot just minutes from Dunnville’s charming downtown, this 3+1 bedroom, 4-bath, 2,276 SF retreat is the perfect blend of modern luxury and serene waterfront living. Thoughtfully RENOVATED TOP-TO-BOTTOM, the home features a full IN-LAW SUITE with separate exterior entry, a private boat launch, an oversized deck with a hot tub, and a DRIVE-THROUGH GARAGE leading directly to the water. Inside, the bright and inviting main level boasts dual front entry points, a gourmet kitchen with QUARTZ countertops and stainless steel appliances, a cozy family room with a gas fireplace and wall-to-wall windows framing the lake, and an elegant formal living room with engineered hardwood throughout. Step outside to your ENTERTAINER’S BACKYARD, where you can soak in the HOT TUB, take in the views, or enjoy direct access to the lake. Upstairs, the luxurious primary suite offers a walk-in closet and spa-like ensuite, while two additional spacious bedrooms—each with walk-in closets—share a beautifully appointed 4-piece bath and convenient bedroom-level laundry. The fully finished lower level features a private in-law suite with large windows, a separate entrance, and incredible income potential. Located in a quaint cottage town, you’ll be just minutes from waterfront dining at Hippo’s Restaurant, charming ice-cream parlors, mini putt, golf courses, stunning beaches, and all essential amenities. Recent updates include a new furnace (2022), AC (2021), windows (2021), and hot tub (2021). This exceptional lakefront estate offers endless opportunities for relaxation, entertainment, and investment - a true waterfront dream! CLICK ON MULTIMEDIA for video tour, drone photos, floor plans & more. (id:52581)
4316 Derry Road
Burlington, Ontario
Escape the ordinary and embrace a lifestyle of space and charm, tucked away on 10 acres with breathtaking escarpment views.Whether it's sipping your morning coffee on the terrace or ending the day under a star-filled sky by the fire pit, this is where peace and connection meet.Let the kids explore maple-lined trails, enjoy a pickleball match, or unwind in your very own year-round indoor pool and sauna, a true Scandinavian spa experience.Behind the grand wooden door awaits a Mediterranean-style villa where old-world craftsmanship meets modern luxury.Think wood-beamed ceilings, arched doorways, and cozy fireplaces that bring soul and warmth to over 5,000 sqft. of living space. You'll find 3 beds, 4 baths, and a beautifully restored detached cabin. The kitchen is the heart of the home, with quartz countertops, while the lower level is made for living, with a spacious recreation room, sauna, and a family room. Extensive renovations throughout include updated windows, doors, trim, bathrooms, and pool area.The primary suite has garden views, outdoor access, and a spa-like ensuite. Step onto your balcony and soak it all in; it truly feels like you're on a year-round vacation.This home was designed for both connection and escape, with features like al fresco dining spaces, a pond with an island (stocked with bass, trout, and koi), and NEC-approved plans for a 1,698 sq. ft. expansion, seamlessly blending with the home's timeless charm. There's even an approved programmable chicken coop and zoning flexibility for unique uses like a bed and breakfast, place of worship, learning institution, or home-based business. And while you'll feel worlds away, you're just a 4-minute drive from both Milton and Burlington.The best of both worlds. The current owners were drawn to the peacefulness and the magic of swimming indoors while snow falls outside. Come see why they fell in love and why you just might, too.This is a rare opportunity to live a lifestyle that few get to call their own. (id:52581)
72 Pond View Gate
Waterdown, Ontario
Unparalleled luxurious bungaloft in eastern Waterdown community. This large 3 bedroom, 3.5 elegant bathrooms home has 3,250 square feet plus a finished lower level. Home with exquisite quality and attention to detail. Custom kitchen, lighting, blinds, millwork, crown molding throughout and vaulted ceiling. Upgraded gas fireplace in living room, upgraded appliances, fixtures and oak staircase open to basement. Upgrade composite fence on pool sized lot with large upgraded deck. Too many features and upgrades to mention. Must be seen! Floor plan and survey attached. (id:52581)



