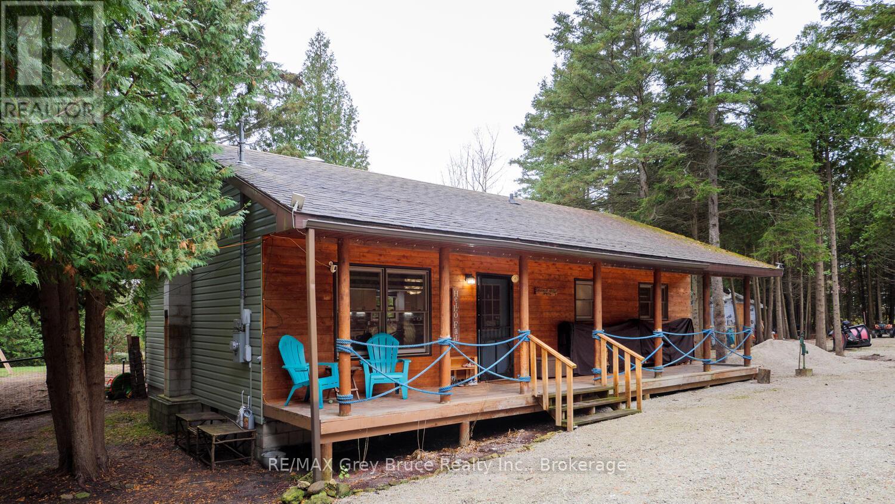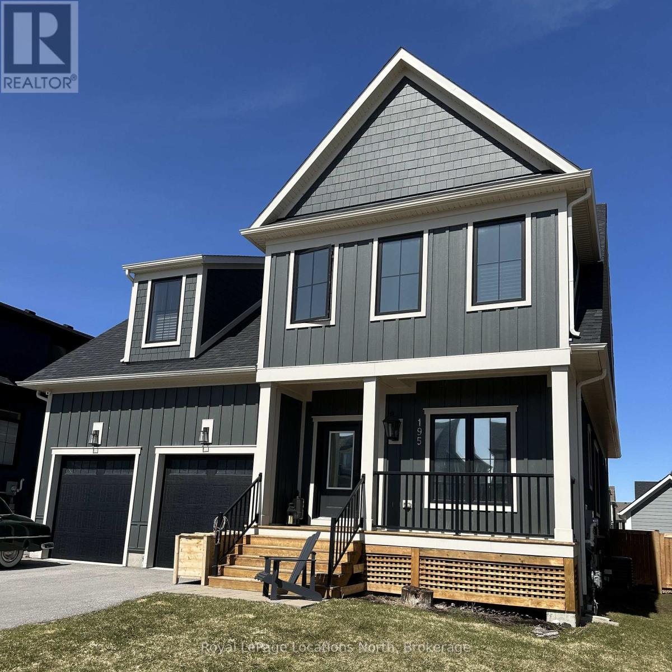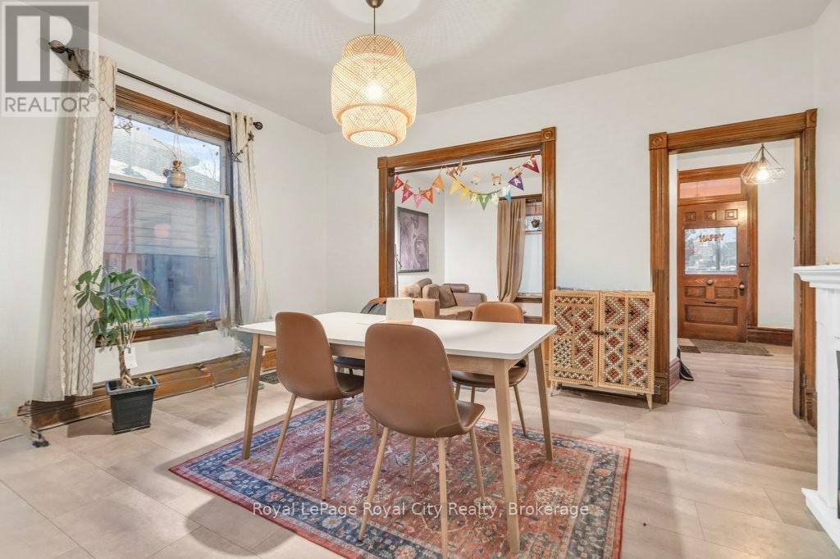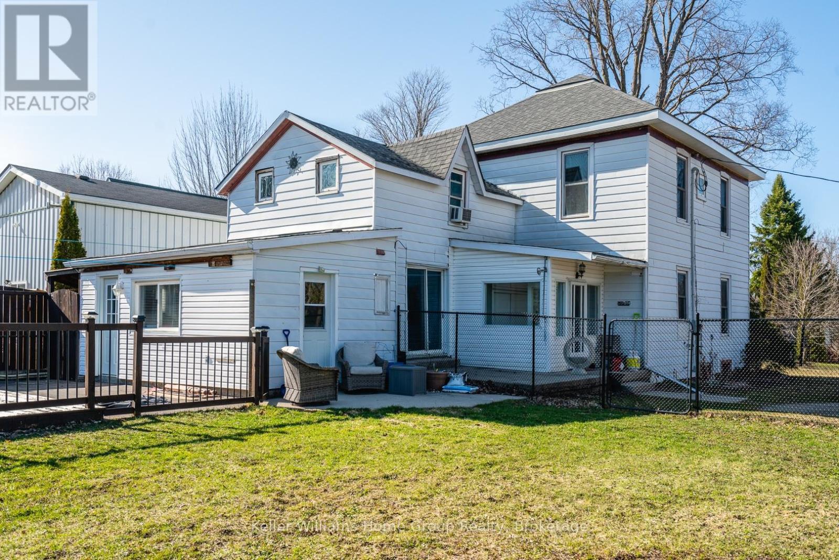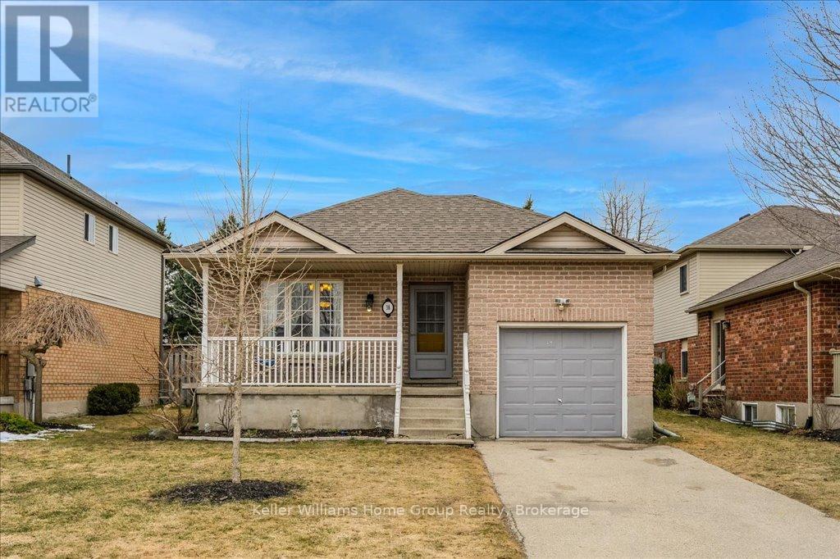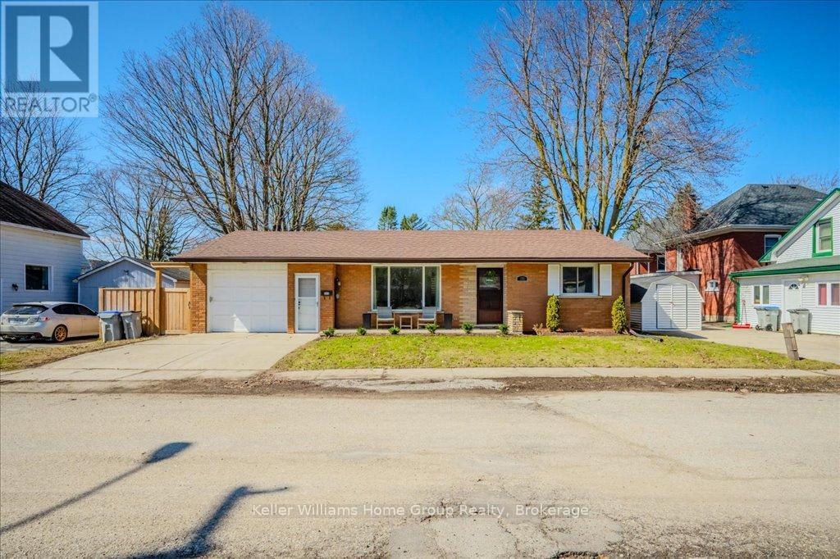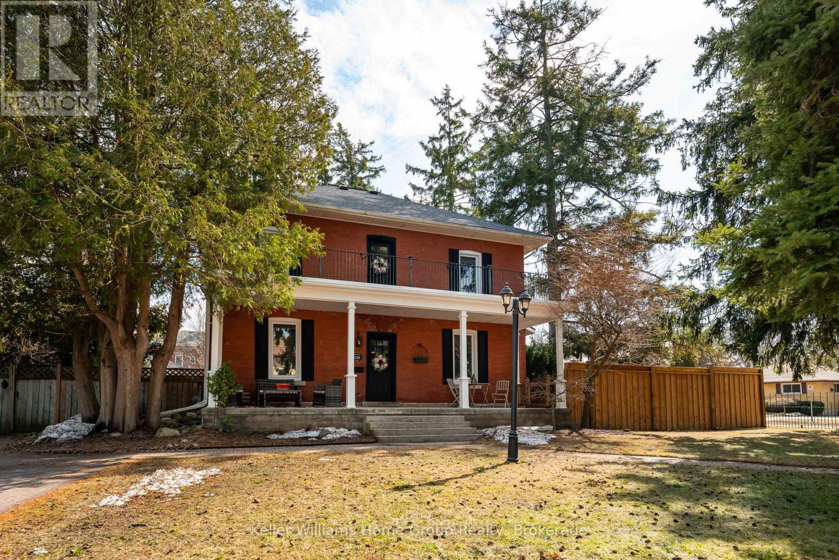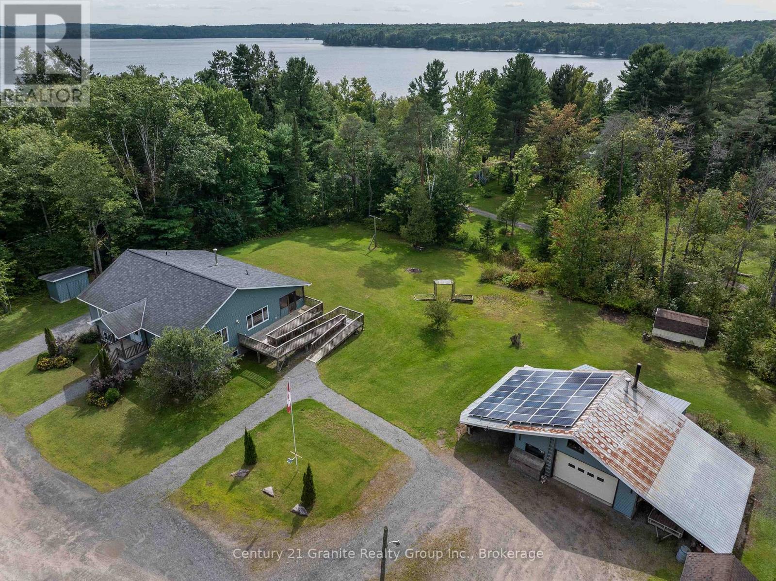Hamilton
Burlington
Niagara
26 Mary Avenue
South Bruce Peninsula, Ontario
Discover your perfect getaway near the beautiful shores of Howdenvale Beach! This charming 2-bedroom, 1-bathroom home offers the ideal blend of comfort and privacy. Nestled in a peaceful location, the property features a fully fenced backyard, perfect for kids, pets, or entertaining. Relax and unwind on the spacious back deck or enjoy a morning coffee on the cozy covered front porch. Step inside to find a beautifully updated interior with modern finishes throughout, designed to make you feel right at home. The open-concept layout creates a bright and inviting space for family gatherings or quiet retreats. Located just a short stroll from the beach, this property offers the ultimate lifestyle for outdoor enthusiasts or anyone looking to escape the hustle and bustle. Whether you're searching for a year-round home or a vacation retreat, this gem checks all the boxes. Don't miss this opportunity to live the Bruce Peninsula dream! (id:52581)
195 Courtland Street W
Blue Mountains, Ontario
Introducing the exquisite Churchill Model in Windfall. With an impressive 3000 square feet of thoughtfully designed living space, perfect for gatherings with family and friends. This residence features 4 spacious bedrooms, a large media room, a main floor den and 4 well-appointed bathrooms. Embrace the mountain lifestyle with a beautiful kitchen equipped with high-end stainless steel appliances, including a gas range, a built in wine fridge and a large island adorned with quartz countertops that overlooks the expansive Great Room complete with a cozy gas fireplace. The open concept dining area is enhanced by large windows providing natural light, creating an inviting atmosphere for meals. The main floor also includes a laundry/mud room with direct access to the two car garage. Retreat to the top level for a media room experience or work out lower level rec room. Enjoy breathtaking mountain views from the front porch, while the covered back porch is perfect for year-round outdoor enjoyment, with the fully fenced yard providing a private oasis. This property is a true gem in a fantastic neighbourhood. The Windfall subdivision also includes access to the "Shed", which includes a premium clubhouse, a year-round salt-water pool, hot tub, sauna, and gym facilities. (id:52581)
45 Toronto Street
Guelph (St. Patrick's Ward), Ontario
Welcome to 45 Toronto Street, an Edwardian century home nestled in one of Guelphs most vibrant and eclectic neighbourhoods. Just a short walk to Downtown, the Speed River, parks, and local eateries, this home offers a perfect blend of character and convenience. Step onto the inviting covered front porch and into a bright, airy main floor featuring high ceilings and updated flooring (2022). The living and dining areas flow seamlessly, creating a warm and welcoming space for everyday living and entertaining. At the back of the home, the spacious kitchen offers plenty of room to cook and gather, complete with a two-piece powder room and direct access to the southern facing backyard, ideal for gardening, relaxing, or enjoying summer evenings with family and friends. Upstairs, you'll find four bedrooms each with a closet, a rare feature in homes of this era and a full bathroom showcasing a charming clawfoot tub.The finished basement includes a cozy recreation room and still offers ample storage for your seasonal items or hobbies.This home sits on an impressive lot with a depth of 153 feet, offering plenty of outdoor space, and potential for future expansion or customization.Whether you're a growing family or a character-home enthusiast, 45 Toronto Street delivers timeless charm in a location thats second to none.Book your private showing today and experience the warmth and potential of this special property! (id:52581)
201 Joseph Street
Brockton, Ontario
WOW! Check out this incredible home and property for a fantastic price with many recent updates. Where can you get a 4 bed (up) home with so much space (2000+sq ft), large kitchen, formal dining room and large living room with second staircase to upstairs along with a mud room PLUS .25 acre fully fenced yard with POOL! Welcome to 201 Joseph St in Walkerton! Current owner has replaced sliding patio door, ceiling in living room, light fixtures and kitchen handles and so much more! This home features high ceilings on the main floor with large principal rooms, 4 spacious bedrooms (all up) and 2 bathrooms, making it perfect for families or those seeking extra space. Nestled on a private corner lot, the property offers a serene setting with a dog-approved fenced backyard, ensuring your furry friends can enjoy the outdoors safely. One of the standout features of this home is the large kitchen with island that flows seamlessly into the dining room, creating an ideal space for family meals and gatherings. Step outside to your above-ground pool, complete with a surrounding deck - perfect for entertaining or unwinding on warm summer days. The master bedroom boasts a convenient separate entrance, providing privacy and ease of access with adjacent study / nursery. With its prime location, only a short distance from the arena, shopping, schools, and the hospital, making this home not only beautiful but also incredibly convenient. Don't miss out on this wonderful opportunity to own this incredible home - perfect for a growing family or multi generational living. Come check it out! View Floor Plan attached to listing. (id:52581)
38 Milligan Street
Centre Wellington (Fergus), Ontario
Looking for a little more elbow room? Look no further than 38 Milligan St. This well laid out backsplit has 4 finished levels with room for the whole family! 3 bedrooms on the upper level and one on the above ground rear level means everyone can have their own space and with two full washrooms, getting everyone ready for bed should be easy. The main floor boasts living room plus large, recently updated kitchen with island and stylish quartz counters. The family room with sliding doors to the rear yard with two tier deck and hot tub is just a few steps down and is large enough to accommodate your big screen tv and give the kids room for their toys. The fourth finished level boasts a bar and more entertaining space plus enclosed storage room for all of your extras. This is a family friendly neighbourhood, close to shopping, fast food and Milligan Street park just a few doors down. Come take a look today! (id:52581)
135 Lillico Avenue S
North Perth (Listowel), Ontario
WOW! Just MOVE in & Enjoy this main level living with NO STAIRS, No Condo Fees, Fully Fenced Yard and Two recently updated Bathrooms! Check out this incredible bungalow that has been meticulously maintained and recently updated including kitchen cabinets, both bathrooms, fence, deck, landscaping, flooring and all appliances! Carpet free, main floor living at its best! Nothing to do to this beautiful home that has LOW UTILITY costs ($245 per month equal billing for hydro) with high efficiency heat pumps which heat and cool in 3 different locations! Updates include new windows throughout, both bathrooms updated (2025), fence and deck (2023), eves (2024), S/S appliances (2022), landscaping, and more! Walk to high school and shops! View Floor Plan and Photos along with IGUIDE attached to listing in documents and on link. (id:52581)
120 Union Street E
Centre Wellington (Fergus), Ontario
Nestled on one of the most prestigious streets in Fergus, this stunning red-brick residence seamlessly blends historic charm with modern conveniences. Set on a picturesque 83 x 153 ft lot, this 4-bedroom, 3-bathroom home is a private retreat surrounded by mature trees, lush gardens, and exceptional outdoor spaces. Step onto the inviting covered veranda and into a grand foyer, where a striking wood staircase sets the tone for this timeless home. The main level is designed for both entertaining and everyday living, featuring a spacious living room with a gas fireplace, large bright windows, and plenty of room for social gatherings or family game nights. A versatile office space with pocket doors leads to the updated eat-in kitchen, offering breathtaking views of the stately backyard. The second level boasts three generous bedrooms, a bright 4-piece bath, and a beautifully renovated bathroom with a claw-foot soaker tub, separate shower, and custom antique vanity. A charming second-story balcony provides a peaceful retreat with scenic town views. Ascend another grand staircase to the loft-style primary suite, complete with a walk-in closet and a wall of windows overlooking the stunning backyard. Outside, your private oasis awaitsfeaturing a spacious deck, a gorgeous pergola lounge area, a playhouse with a swing set, and majestic trees that have stood the test of time. A fully finished insulated shed with electrical, heating, and WiFi serves as the perfect studio, home office, or creative retreat. And for warm summer days, enjoy the inground heated pool, now updated with a brand-new liner. Just steps from the Grand River and downtown Fergus, this exceptional home offers character, history, and modern-day luxury in an unbeatable location. View Virtual Tour, Video and Floor Plans attached to listing. (id:52581)
16455 Highway 35
Algonquin Highlands (Stanhope), Ontario
Live, Work & Play - All in One Exceptional Property! Discover the perfect blend of residential comfort & business opportunity with this stunning 3,000+ SF home, ideally situated just north of Carnarvon with premium highway exposure. Whether you're an entrepreneur, tradesperson, or simply seeking a spacious home with room to grow, this property with its C2 zoning & expansive workshop offers endless possibilities. Step inside and be greeted by open-concept living and dining area. Expansive windows frame picturesque views, while warm wood floors add to the inviting ambiance. The chefs kitchen is a dream, boasting abundant storage, extensive counter space, an island, & a walkout to a full-width screened-in porch, perfect for morning coffee or evening relaxation overlooking the private backyard. The main level is designed for both comfort & convenience, featuring a 2-pc bath, a laundry/mudroom with ample storage, and a serene primary suite. Retreat to this private haven, complete with a walk-in closet and a 3-pc ensuite showcasing an oversized shower. The lower level, partially above grade, is bright & airy with large windows throughout. This fully finished space includes a sprawling L-shaped rec room, 3 generously sized bedrooms with ample closets, & 2 4-pc baths to comfortably accommodate family or guests. Additional highlights include a dedicated office, utility room, and a cold room for extra storage. Outside, the expansive workshop with 2 carports & a rear storage area provides the ideal setup for integrating your business with your residence. 2 additional storage sheds add even more functionality. Set on a picturesque 1.2-acre lot, just 5 mins from essential amenities in Carnarvon, this property offers both tranquility & convenience. And for those who love the water, deeded access to beautiful Boshkung Lake means you can take a refreshing dip or launch a canoe just mins from your doorstep! Don't miss out on this rare opportunity schedule your tour today! (id:52581)
12 - 190 Canboro Road
Pelham (662 - Fonthill), Ontario
Ohhhh La La! Fonthills most exclusive enclave of luxury townhomes - Canboro Hills where elegance and tranquility meet. Built by the acclaimed DeHaan Homes, this Tintern model townhome is a true masterpiece, offering 3600(+/-)sq. ft. of total living space, a finished lower level with full walk-out offering breathtaking luxury finishes throughout. Nestled at the peaceful rear of the neighborhood, this residence boasts unparalleled privacy and serene ravine views, seamlessly blending luxury with nature. Step inside the 8-ft front door with a main level designed for comfortable sophistication. Soaring 10-ft vaulted ceilings, gleaming porcelain tiles, engineered whiteoak hardwood floors creating an atmosphere of grandeur, complemented by soaring cathedral ceilings, pot lights and premium fixtures. The dining room stuns with its dramatic 15-ft vaulted ceiling, while the custom Winger's eat-in kitchen is a chefs dream, featuring Fisher & Paykel stainless steel appliances, an induction range, microwave drawer, pull out pantry & gleaming quartz countertops. The spectacular Great Room showcases an 18-ft vaulted ceiling, a linear gas fireplace with custom built-ins. Retreat to the primary suite, a sanctuary of relaxation with a spa-like 5-pcs ensuite. A 2-pcs powder room with a full linen closet and a large mud/laundry room round out the main level. Ascend the white oak staircase to the private loft above, where guests will enjoy a spacious bedroom, 3-pc ensuite and walk-in closet. The finished walkout lower level extends your living space with a large Recreation Room, an electric 60" linear fireplace, another 3-pcs bathroom, and a generous bedroom with a walk-in closet and a dedicated home gym/studio behind the barn door access. Take in the breathtaking ravine views from the covered balcony, featuring composite decking, a glass privacy wall, and a gas line perfect for effortless outdoor entertaining. A lower concrete patio offers additional private space to relax and unwind (id:52581)
24 Manorwood Drive
Smithville, Ontario
Looking for a townhome without condo fees? This freehold townhome is perfectly situated with minutes to schools, parks, Downtown Smithville, and short driving distances to Hamilton, Niagara, and Wine Country. When you enter the front door to this one-floor living bungalow, you will find an open-concept living room that has been immaculately kept with beautiful laminate flooring and large windows. The Living room and dining area offer an island and pot lights. There is no shortage of space to entertain or to store your belongings. The basement has a large family room and multiple areas for storage and room to grow. You could easily add another bathroom ( the rough-in is already there), or other rooms. Even after you added additional living space, you would still have multiple storage areas. The Backyard is fully fenced and has a deck. It's just waiting for you to bring the BBQ. The neighborhood is quiet, clean, and well cared for, with a mix of all ages. This home is move-in ready with neutral coloring, the only thing it is missing is your personal touch to make it your own. Schedule your showing today, your new home is waiting. (id:52581)
67 Sunrise Drive
Hamilton, Ontario
Welcome to 67 Sunrise—A Turn-Key, Fully Renovated Legal Multi-Family Bungalow in Desirable East Hamilton! This beautifully updated home features 3 bedrooms, a modern kitchen, and a stylish full bathroom on the main floor. Professionally renovated with attention to detail, you'll find built-in stainless steel appliances, quartz countertops, a countertop stove, engineered flooring, and modern finishes throughout. The fully finished basement—with separate entrance—offers incredible versatility. It includes a spacious family room, second kitchen with dining area, a large bedroom, and an additional room perfect for a home office, den, or playroom. Ideal setup for multi-generational living or potential income. Situated within walking distance to Glendale Secondary and Viola Desmond Elementary, and close to parks, bus routes, Eastgate Mall, and the Red Hill Expressway. Future Go Station access just minutes away. Key upgrades include: New main water line from the city, 200-amp electrical service, New furnace, Stainless steel appliances, Quartz countertops & backsplash, Undermount cabinet lighting, Washer & dryer, LED lighting with built-in nightlights, New plumbing, Luxury vinyl plank flooring, 7” baseboards Enjoy a fully fenced backyard with fresh grass, storage shed, large driveway, and carport parking for multiple vehicles. All renovations completed with proper city permits. Don’t miss the full list of updates available in the supplements. (id:52581)
297 Oak Walk Drive Unit# 1406
Oakville, Ontario
Renters your search ends here! Experience modern living in this stunning 1-bedroom condo in the heart of Uptown Core, Oakville! This beautifully designed residence offers a perfect blend of contemporary style and functionality. Enjoy breathtaking views from the extended open balcony, a modern kitchen with stainless steel appliances, and elegant laminate flooring throughout. The soaring 9' ceilings enhance the open-concept layout, creating a bright and airy ambiance. This exceptional unit includes one parking space and one locker for added convenience. Residents have access to outstanding amenities, including a rooftop deck, state-of-the-art fitness centre, Pilates room, and more. Ideally situated near transit (GO), Highways 407 & 403, banks, and top retailers like Walmart, Superstore, LCBO, and Tim Hortons, this location offers unparalleled convenience.**Some pictures are virtually staged** **Tenant will need to open an account with Powerstream and charges will be deducted monthly** (id:52581)


