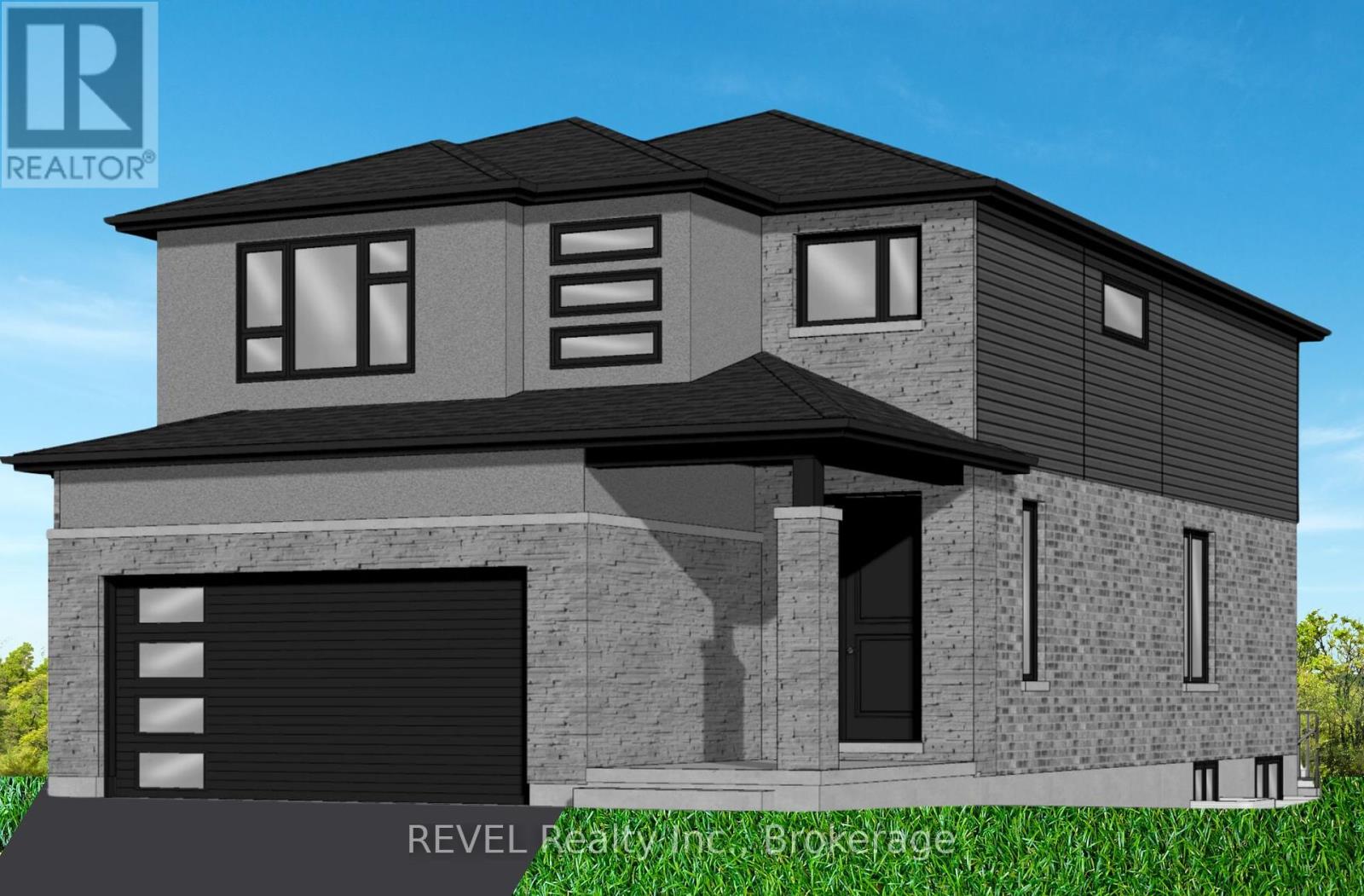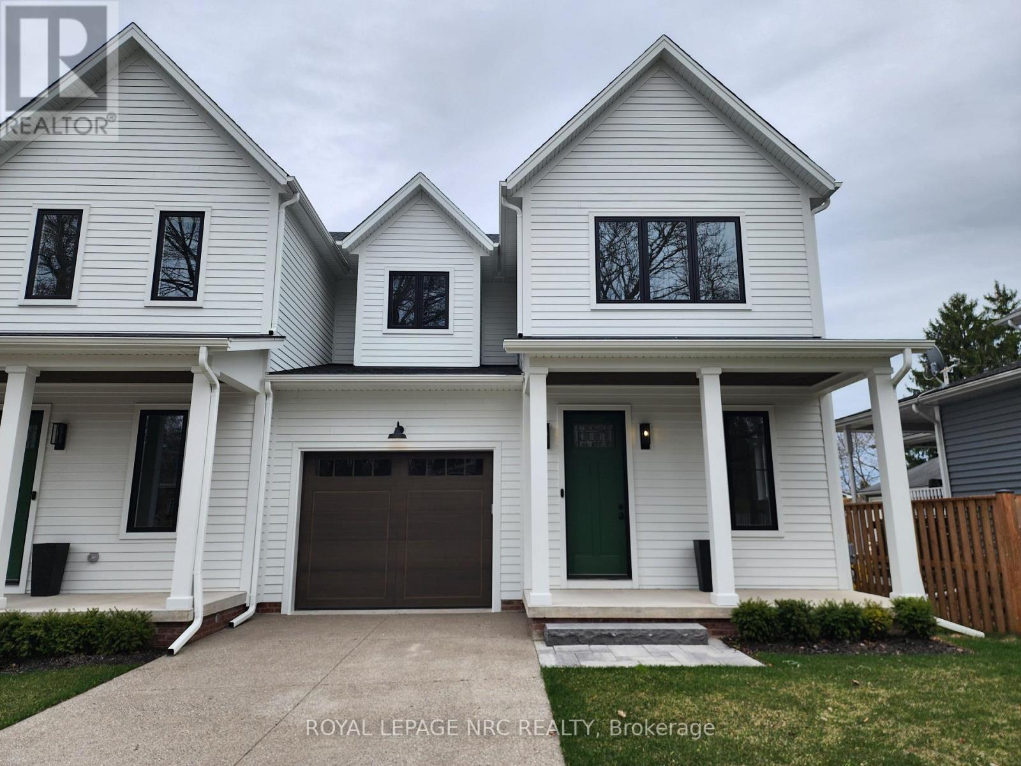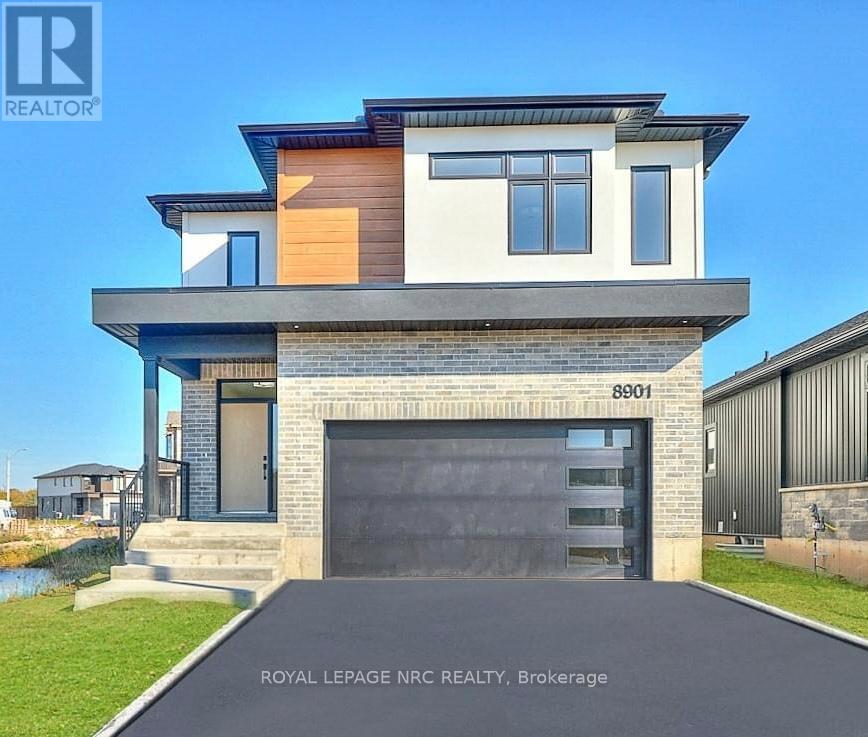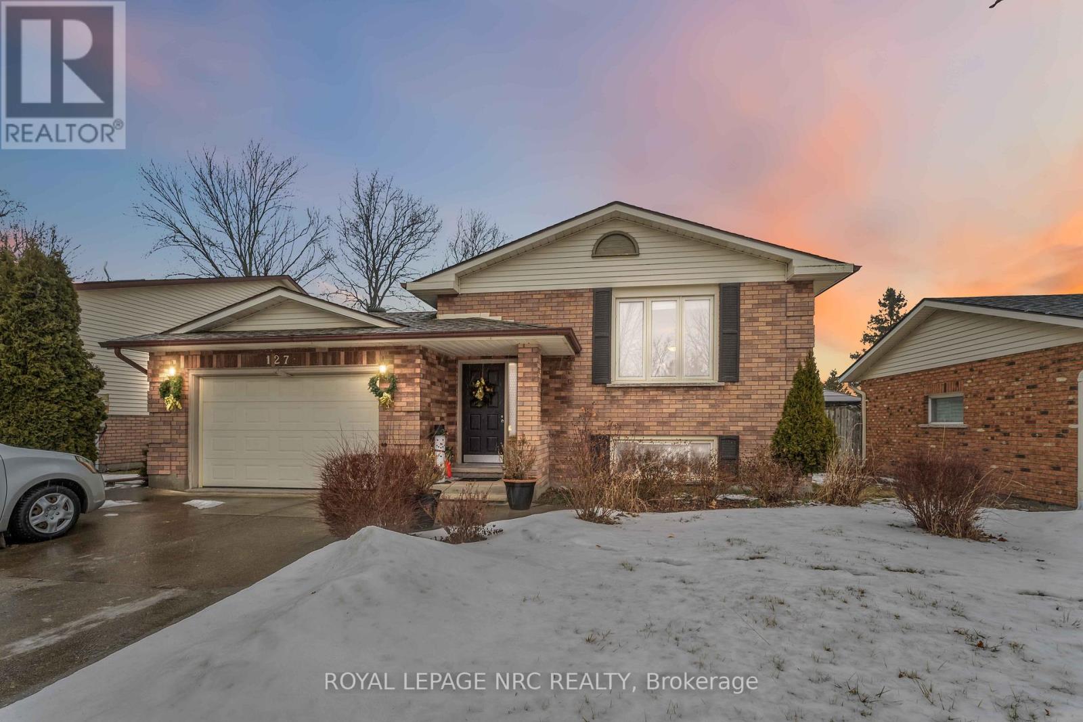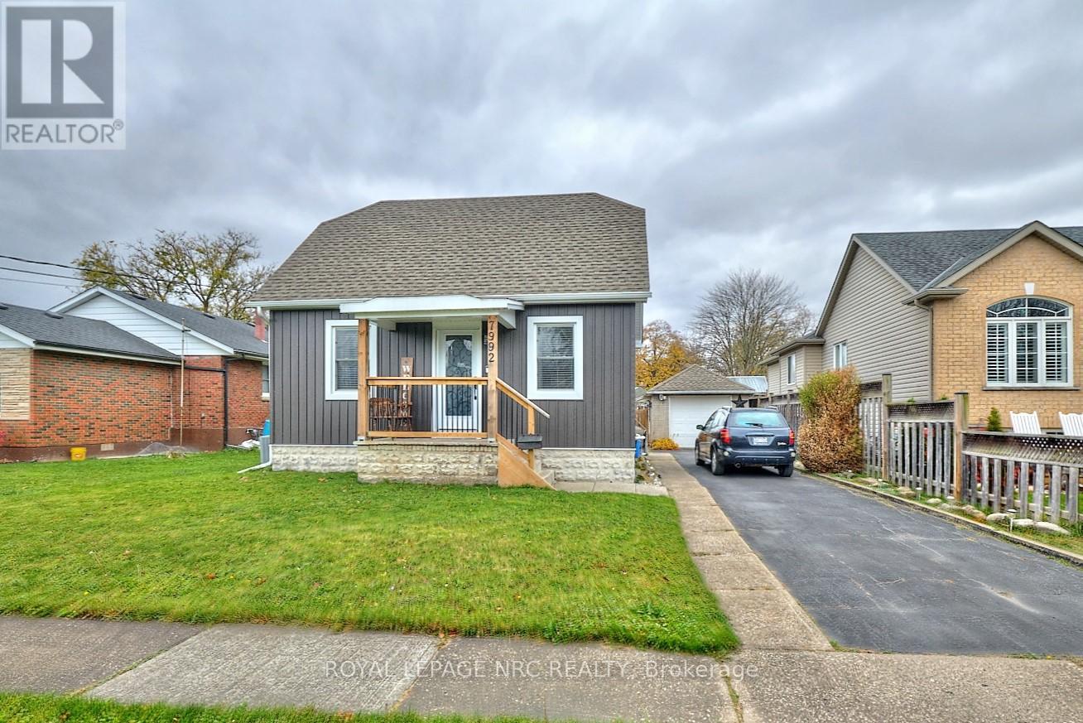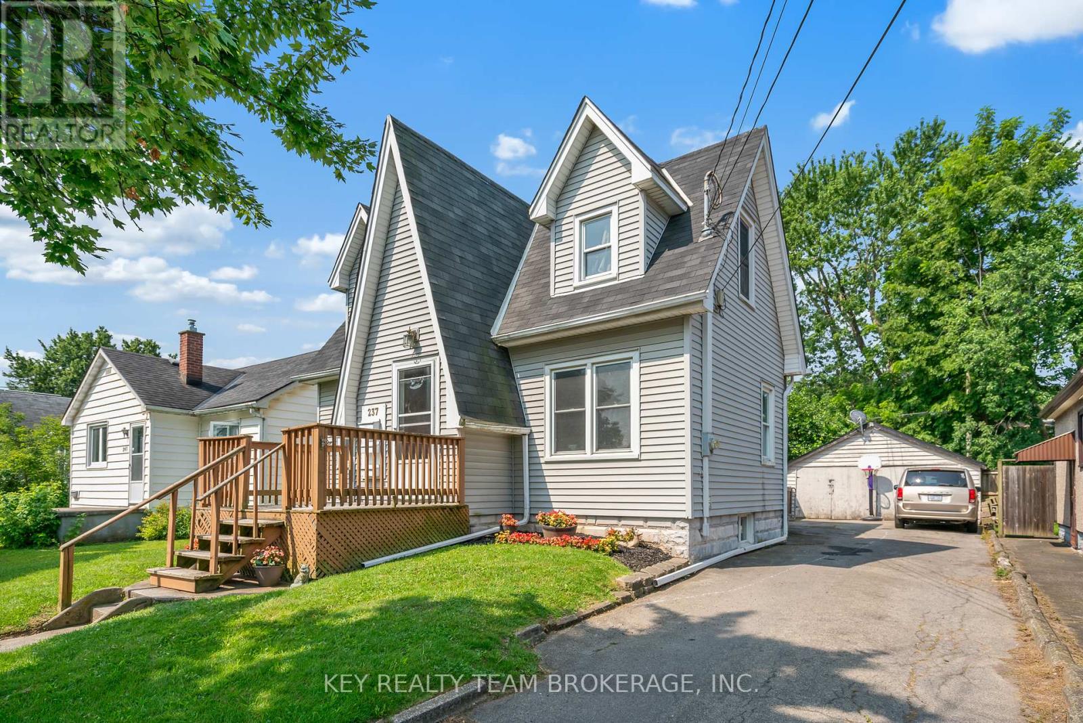Hamilton
Burlington
Niagara
7303 Majestic Trail
Niagara Falls (Brown), Ontario
Experience luxury and comfort in this stunning 2,122 sq. ft. two-story home to be built on Majestic Trail in Niagara Falls. Nestled on a premium pie-shaped lot with no rear neighbours, this meticulously designed home features modern construction with brick and board & batten, a fully sodded lot and a covered rear deck. The interior boasts engineered hardwood and ceramic floors. A luxurious kitchen with quartz countertops, soft-close cabinets, and under-cabinet lighting adorns the kitchen with patio sliders. The kitchen opens up to a lovely main-floor living room, powder room and front foyer. The second floor offers a conveniently located laundry room, 4pc bathroom, and 4 spacious bedrooms, including a primary suite with its own ensuite featuring a free-standing tub and a glass-tiled shower. Enjoy modern conveniences such as an open-to-below staircase, a high-efficiency gas furnace, and an owned on-demand hot water heater. With its elegant finishes and thoughtful design, this home is perfect for families looking for style and comfort! (id:52581)
7311 Majestic Trail
Niagara Falls (Brown), Ontario
Experience luxury and comfort in this stunning 2,122 sq. ft. two-story home to be built on Majestic Trail in Niagara Falls. Nestled on a premium lot with no rear neighbours, this meticulously designed home features modern construction with brick and board & batten, a fully sodded lot, a covered rear deck, and a separate entrance walk up from the basement. The interior boasts engineered hardwood and ceramic floors. A luxurious kitchen with quartz countertops, soft-close cabinets, and under-cabinet lighting adorns the kitchen with patio sliders. The kitchen opens up to a lovely main-floor living room, powder room and front foyer. The second floor offers a conveniently located laundry room, 4pc bathroom, and 4 spacious bedrooms, including a primary suite with its own ensuite featuring a free-standing tub and a glass-tiled shower. Enjoy modern conveniences such as an open-to-below staircase, a high-efficiency gas furnace, and an owned on-demand hot water heater. With its elegant finishes and thoughtful design, this home is perfect for families looking for style and comfort! (id:52581)
6 - 65 Dorchester Boulevard
St. Catharines (Carlton/bunting), Ontario
This Great 3 bedroom 2 bath Townhouse condo, sits conveniently on Dorchester Blvd. with easy access to the QEW. It is one of the rare units that have forced air gas furnace and new central air conditioning (2023) (Most are electric baseboard heating) The updated kitchen is filled with sunshine, boasting new white shaker cabinets/dishwasher and built in micro. Updated 2nd floor bathroom has a new tub surround, and vanity, light and toilet. The master bedroom is a generous size, with ceiling fan and 2 windows. Then there is 2 more good sized bedrooms each with double closets. Down stairs the lower level is partially finished, all it needs is your imagination a drop ceiling, and flooring. Great for the kids, or a gym/office. The kids can play under your watchful eye in the open space just out side of your back gate. This house is a easy walk to schools, Walmart, No frills, and Canadian Tire, parks, and the Welland Canal parkway. Park your car is the owned parking spot, or park right out front on the street. (id:52581)
6684 Winston Street
Niagara Falls (Arad/fallsview), Ontario
Discover the possibilities with this charming raised brick bungalow in a quiet, established neighborhood. Perfectly located near schools, parks, shopping, and dining, this home is ideal for families and first-time buyers alike. The kitchen, with its solid wood cabinets, tiled backsplash, and double sink, opens to a dining room that leads directly to the backyard perfect for easy entertaining. The bright living room is highlighted by a large wall of windows, filling the space with natural light. Original hardwood flooring runs throughout the hall and all three bedrooms, adding warmth and character. A 4-piece bathroom completes the main level. The lower level features a spacious rec room, a 3-piece bathroom, and a second kitchen, offering potential for an in-law suite or versatile living options. The backyard is a blank canvas, ready to accommodate your vision whether its a play area or garden. Lovingly cared for, this home is ready for its next chapter. Book your showing today and see the potential for yourself! (id:52581)
21 Fairlawn Crescent
Welland (Prince Charles), Ontario
Discover the home of your dreams! This charming 3-bedroom bungalow sits on a spacious, fully fenced property, perfect for a variety of outdoor activities. Its prime location near the peaceful Welland River ensures a quiet haven, yet it remains close to local parks and excellent educational institutions, including Niagara College's Welland campus. Inside, you'll find a carpet-free environment with large, updated windows that invite an abundance of natural light. The contemporary kitchen is equipped with modern appliances to simplify cooking. All bedrooms offer ample space, ensuring a comfortable and restful environment for everyone. Additionally, the home features an **unfinished basement**, offering a blank canvas for your creative ideas whether you envision a cozy family room, a home gym, or extra storage space. Enjoy serene evenings in the expansive backyard or leisurely walks along the river. This home is the ideal mix of peaceful living and accessibility. Take advantage of this extraordinary chance to claim your slice of heaven! Book your visit now and envision this lovely bungalow as your new home. (id:52581)
203 - 253 Fitch Street
Welland (Prince Charles), Ontario
NICE LARGE RENOVATED 2 BR ON 2ND FLOOR. LOCATION IS SUPERIOR HERE BEING WALKING DISTANCE TO BUSY PLAZA INCLUDING GIANT TIGER, REXALL, DOLLAR STORE, RESTAURANTS, AND BANKING. THIS APT IS PRISTINE AND MOVE IN READY. NICE BALCONY, PARKING, LAUNDRY IN LOWER LEVEL. RENT IS ALL INCLUSIVE OTHER THAN TENANT INSURANCE, INTERNET, CABLE (id:52581)
1553 Pelham Street N
Pelham (Fonthill), Ontario
Fonthill's most Luxurious semi detached home, walking distance to downtown, schools, walking trails, restaurants. The 2 story is 2595 sqft, 3 beds, 3 bath + future 1300 sqft ready space in the basement. Main floor features 10ft.ceilings, 8ft solid shaker doors, oversized trims & white oak wide plank engineered floors. main floor office, laundry, 2pc powder room, open concept kitchen/living/dining room, a covered porch & gas fireplace, upgraded appliances/cupboards/lighting + quartz countertops. Master bedroom entrance to 2nd level terrace, oversize 5 pc ensuite, a soaker tub, walk in closet. 2 more large bedrooms , a 3 pc bath. Basement access to a separate entrance, large windows, roughed in for a future apartment. (id:52581)
8889 Angie Drive
Niagara Falls (Forestview), Ontario
These Homes Are Selling Fast! Don't miss your chance to own this luxurious, custom-built 2-storey home by the renowned Blythwood Homes, nestled in the highly sought-after community of Garner Place. With an anticipated completion date of October 2025, this home offers a perfect blend of style and functionality, spanning 2,400 sq. ft. of above grade finished space. Step into a beautifully designed space starting with an inviting foyer that leads to an open-concept main floor. The heart of the home features a stunning great room with bright, large windows, a custom kitchen with a spacious island, and a dining area that opens onto your backyard terrace. A walk-in pantry adjacent to the kitchen adds both elegance and practicality. Additional highlights of the main floor include a convenient powder room and direct access to the two-car attached garage.The second floor is thoughtfully crafted for your comfort, featuring four generously sized bedrooms, ample closet space, two full bathrooms, and a large laundry room. Premium finishes include soaring 9' ceilings on the main level, quartz countertops in the kitchen, and your choice of luxury vinyl or hardwood flooring with available upgrades to customize your dream home. The basement also offers the exciting potential for a full in-law suite with a separate entrance, providing added versatility. Situated in an unbeatable location close to shopping (including the new Costco!), schools, parks, and more, this home is the epitome of luxury living. Act quickly to make this extraordinary property yours! Note: Photos are from a previous build and showcase available finishes. Some have been virtually staged. Reach out today for full details and to secure this incredible opportunity! (id:52581)
127 Melissa Crescent
Welland (N. Welland), Ontario
WELCOME TO FOX ESTATES. WELL MAINTAINED BRICK BUNGALOW. MAIN FLOOR FEATURES INCLUDE OPEN CONCEPT KITCHEN/DINING ROOM AND LIVINGROOM, 3 BEDROOMS AND 4PC BATH. LOWER COMPLETE WITH FAMILY ROOM W/GAS FIREPLACE, 3PC BATH, LARGE 4TH BEDROOM, LAUNDRY ROOM, LOTS OF STORAGE SPACE AND SEPARATE SIDE ENTRANCE. OUTDOOR FEATURES INCLUDE ATTACHED GARAGE WITH ENTRANCE INTO THE HOME, PAVED DRIVE, REAR DECK AND FENCED YARD (id:52581)
7992 Peter Street
Niagara Falls (Chippawa), Ontario
Check out this beautifully updated one-and-a-half-story home in the charming village of Chippawa! Located on a quiet street, close to all amenities and incredible water activities in the area! This home has been meticulously renovated, featuring replacement windows and doors, vinyl siding, roof on house, ductwork, high efficiency furnace, and central air conditioning for modern comfort and peace of mind. The heart of the home is the beautiful new kitchen, boasting elegant quartz countertops, subway tiled backsplash, a grand stunning island with seating, double sink, and new stainless steel appliances, all perfect for gourmet cooking and entertaining. The open-concept layout flows effortlessly through the great room, featuring a gorgeous wood beam, updated flooring, lots of room to relax, plus the main floor includes a very convenient bedroom and a stylish four-piece bathroom. Upstairs, you'll find two generously sized bedrooms, perfect for family or guests plus a cool bonus storage area above the kitchen. The unfinished basement provides ample space for storage and laundry. Step outside from the kitchen to enjoy a large deck with a cozy seating and bbq area, leading to the above-ground pool in the fully fenced, private backyard. There's even a detached single-car garage! This home has it all, and is truly move-in ready! Don't miss your chance to discover all that Chippawa has to offer and make this your new home! Book your appointment today! (id:52581)
348 Ridge Road N
Fort Erie (Ridgeway), Ontario
Located in the charming village of Ridgeway, 348 Ridge Road North presents a unique opportunity to own a historic gem. Built in the 1880s, this Second Empire-style home boasts a striking mansard roof and decorative dormers, reflecting classic architectural elegance. With over 2,800 square feet, the house offers six well-appointed bedrooms and 2.5 bathrooms. The west-facing porch invites you to enjoy breathtaking sunset views, perfect for evening relaxation. Inside, the home seamlessly blends original features with modern conveniences. Highlights include two parlors, a formal dining room, and a secondary dining area adjacent to the primary bedroom, which features an updated Zitta shower. High ceilings and large windows contribute to a spacious, airy atmosphere, while original wooden staircases, detailed woodwork, and two gas fireplace some with its original mantle enhance its historic charm. The renovated kitchen is a modern delight with custom cabinetry, quartz countertops, and a copper sink. Central air conditioning ensures year-round comfort. Upstairs, five additional bedrooms and a 1.5-bath setup provide versatile space for family or guests, and the largest room, currently used as an office, highlights the homes flexibility. Fresh paint and restored floors brighten many rooms. Outside, a new deck, garden, and orchard offer an ideal setting for entertaining. A spacious workshop and ample storage add practical value. Recent updates include a new concrete driveway, a natural gas generator, and durable metal roofing. Buyers should verify permitted uses and zoning. 348 Ridge Road North combines historic allure with modern amenities and picturesque views, offering a distinctive and inviting living experience in Ridgeway. (id:52581)
237 Wallace Avenue S
Welland (Lincoln/crowland), Ontario
Spacious duplex, separate entrances with third suite in basement. The main floor 2 bedroom unit is recently painted, has new luxury vinyl plank flooring and is leased for $1,600/month. Upper 2 bedroom unit has an updated bathroom and is leased for $1,450/month. Lower unit is leased for $1,000/month. Great cash flowing property. Fully fenced in yard, asphalt driveway and double car detached garage. Conveniently located just minutes off the highway 406, nearby shopping, groceries, restaurants, pharmacy and more. Additional Rooms: Lower Laundry: 2.41 x 2.74 Lower Storage: 4.5 x 2.59 (id:52581)


