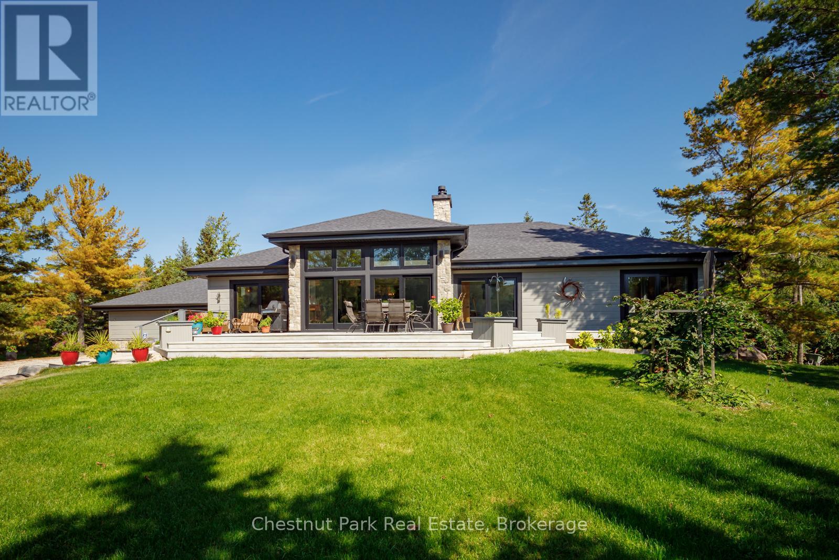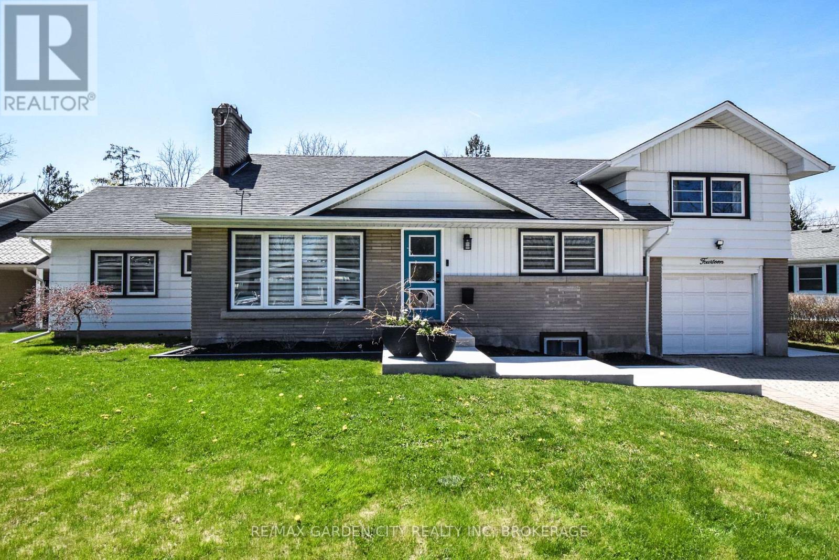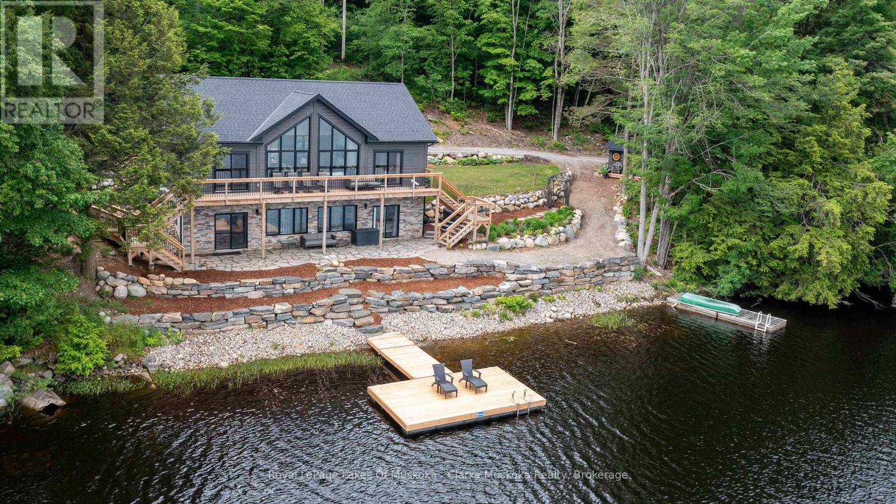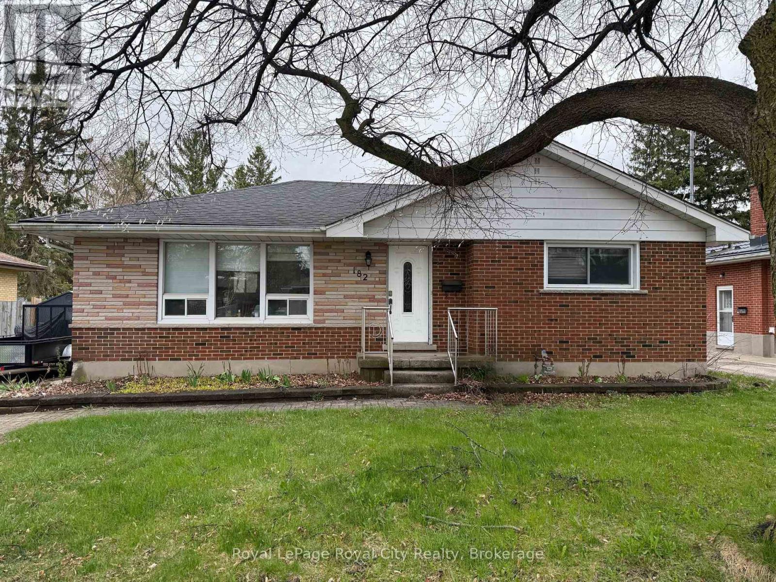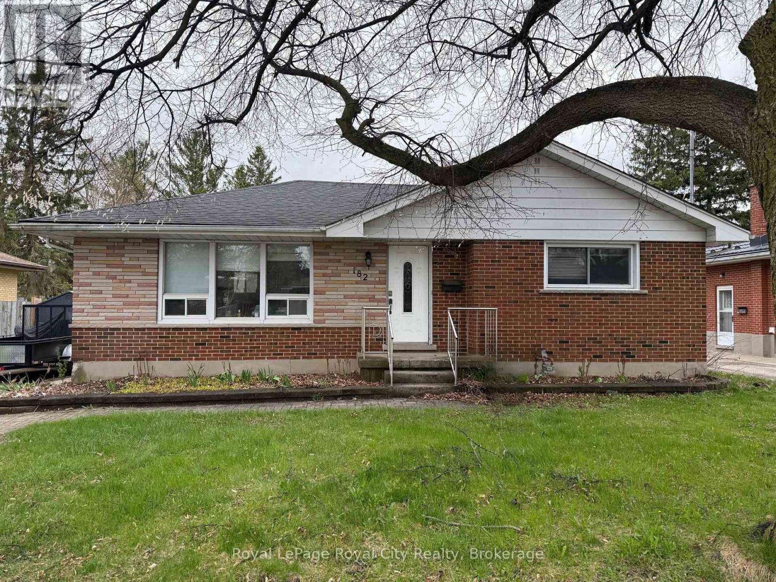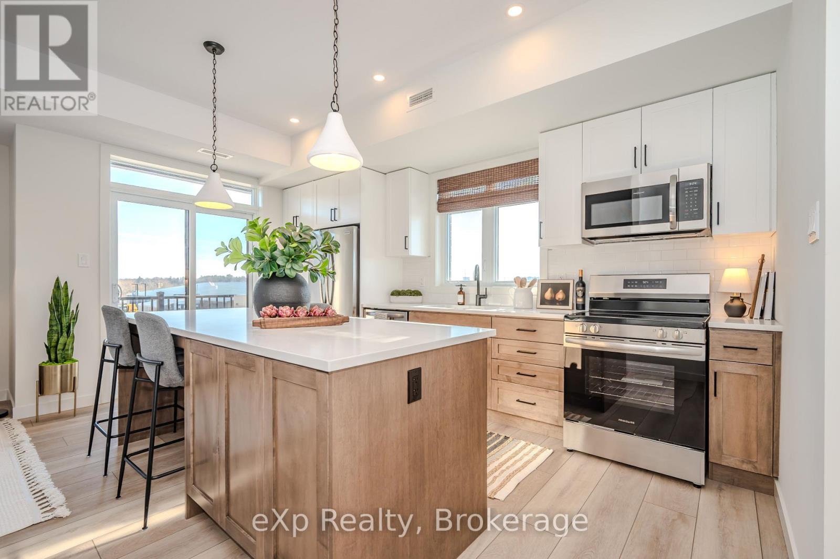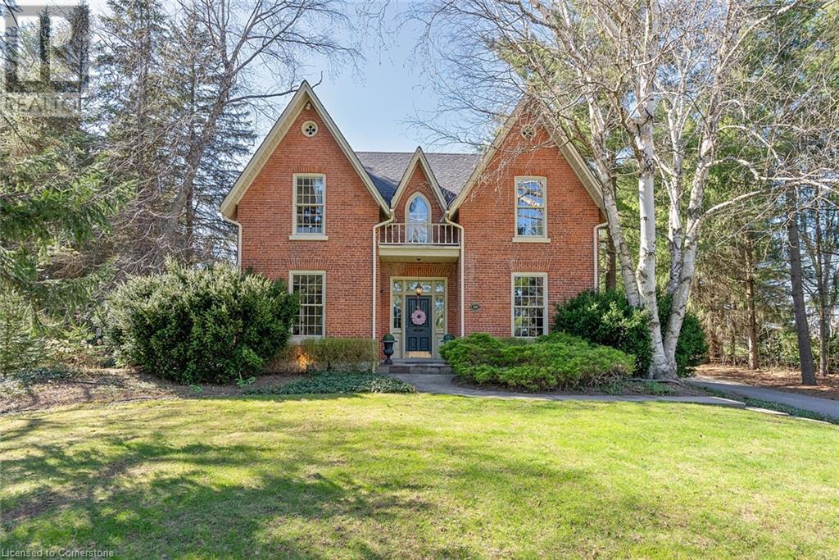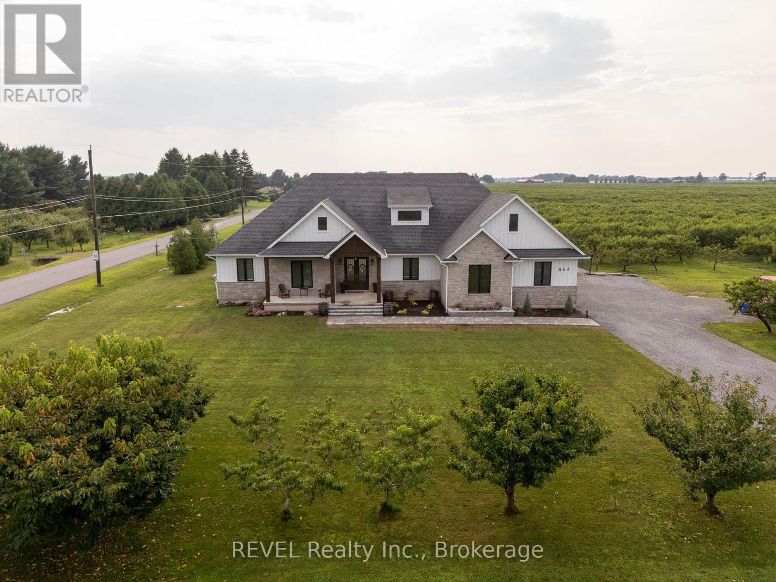Hamilton
Burlington
Niagara
8610 Poplar Side Road
Clearview, Ontario
LOCATION, LOCATION, LOCATION; skiing is more than a glamorous, cardio sport, it's a Lifestyle. Tis the season to enjoy that lifestyle in this Cozy, styling 4000 sq. ft. cabin, nestled amongst a mini forest. Walk to Osler Bluff Ski Club, featuring, one of the highest ski hills in Ontario. This luxurious cabin can be enjoyed year-round which offers both privacy and a convivial social setting on the grounds of this Exclusive Club, while maintaining close proximity to numerous amenities. This 4-bedroom, 3 bath unique residence offers radiant in floor heating through-out, wide plank hard wood on the main level and Ten-foot ceilings. Beamed ceiling in the main living area-coiffured in the kitchen and dining room. Floor to ceiling wood burning fireplace. Main floor primary suite with two walk-in closets, sliding doors to a deck and a 5-piece ensuite the soaker tub that is strategically placed with lovely views to a private yard. This well-appointed kitchen is ideal for a large gathering or a private chef catering. The lower level features an Epoxy-anti-microbial flooring, a gas fireplace in the recreational room with a great set up for a movie theatre. Osler Bluff Ski Club facilities include a beautiful Post & Beam Clubhouse, great patios for those sunny days. The Upper Chalet is a quaint and rustic log structure, with a large fireplace and three wood stoves, The Playroom for children ages 15 months to four years morning and afternoon sessions are offered while families are on the Osler Property. When the snow melts we have Tennis Courts, a Pool, Summer camps, fitness classes. Enjoy the life you live! (id:52581)
9 Grandview Drive
St. Catharines (Port Weller), Ontario
Welcome to 9 Grandview Drive - a charming retreat steps from the water in Port Weller. This thoughtfully designed home offers the perfect blend of style, comfort, and functionality in a prime waterfront location. Step inside to discover a beautifully upgraded interior where every inch of space has been maximized with intention. The kitchen showcases a stylish mix of French lite upper cabinetry paired with modern shaker lowers, complemented by stainless steel appliances. The butcher block island provides additional prep space while adding warmth to this culinary haven. The inviting living room features large windows that flood the space with natural light, highlighting rich hardwood floors throughout. A cozy fireplace creates the perfect ambiance for relaxing evenings at home. The 4-piece bath offers style and function with its contemporary floating vanity featuring two spacious drawers, floating shelves for additional storage, and hexagon floor tiles that add a designer touch. The laundry room houses a stacked washer and dryer alongside a utility sink, and side door entrance creating a mudroom setup for transitioning between indoor and outdoor living. The open staircase leads to a second floor featuring a serene primary bedroom and a versatile second room, ideal for a home office, guest accommodations, or whatever suits your needs. Step outside to discover your backyard retreat! Mature hedges line the fence providing excellent privacy, while the interlocking stone patio creates a sophisticated outdoor living space. The gazebo offers welcome shade during summer months, great for entertaining or enjoying peaceful afternoons outdoors. The shed provides additional storage for all outdoor essentials. This sought-after location provides the perfect balance of peaceful residential charm while keeping you connected to everything the area has to offer. Don't miss this opportunity to own a thoughtfully upgraded home in one of St. Catharine's most desirable communities! (id:52581)
14 Elmridge Drive
St. Catharines (Glendale/glenridge), Ontario
Welcome to 14 Elmridge! This meticulously renovated home has been beautifully designed from top to bottom both inside and out. In the highly desirable Glenridge/Glendale neighbourhood, this home is surrounded by nature and overlooks a ravine lush with greenery, deer and birds. Complete with 6 bedrooms and 3 washrooms all enclosed in a side split including a private entrance to an law suite. The main floor has been remodeled to an Open Concept design allowing easy entertaining from the kitchen and dining room to the living room and beyond. The main floor Primary Suite has its own 3 pc washroom and sliding doors to the outside patio. Additionally there is also a second pimary bedroom that may be used as such or as an office, studio or workout room. The In Law Suite has 2 bedrooms, a full bathroom, laundry, living room and dine in kitchen. There is a bonus storage or sizable workshop area as well. This private cul de sac is a quiet family friendly street but is still conveniently located close to shopping, dining, Brock University and a short drive to the highways. This is truly a must see. There is nothing to be done but move in! Please be sure to see the attached Feature sheet for all the details. (id:52581)
1044 Youngs Rd Unit #3 Road
Muskoka Lakes (Medora), Ontario
Wake up to a beautiful sunrises and delight in loons and herons with the serenity of a quieter more private lake life. Find this gorgeous new build by energy efficient Timber Block home builders with 315' of panoramic waterfront, just two hours from the GTA. This private lakeside beauty is flooded with natural light on both floors and surrounded by stunning rockscape & forest. Open concept, high ceilings & gleaming natural floors, create a contemporary flow throughout the main living area. Boot room vestibule with main floor laundry, includes millwork built-ins & sinks for clean, no clutter convenience. Entrance level kitchen #1 illuminates designer flare, hosts posh black granite countertops with a large island, & plenty of space for culinary designation. Designed for privacy, the upper floor hosts a spacious primary bedroom with ensuite, walk-in closets & sliding doors to the lakeside deck. Duplicate stairways compliment the stunning stone & wood exterior placed just a few steps from the lake. The home welcomes family & friends with another sunny level with 2 king size bedrooms, den, living, dining, bathroom and 10ft ceilings walking out to lake level. Having a separate lockable entrance, kitchen #2 & bar quarters, the home can accommodate a private multi-family living arrangement. 2.88 acres, a lake view hot tub, groomed driveways with 2 large parking areas & a bunky. This worry free home has an automatic generac generator for all 2620 feet of finished living space, Tarion warranty and transferrable Timber Block certified warranty. Immediate access to snow trails and cross country skiing along with summer hiking, biking, swimming, small boating & fishing. Close by you will find lakeside cuisine, apparel shops, grocery, and wake boarding in Bala or Port Carling. Lake Joseph boat launch is just 5 minutes away for big lake boating. (id:52581)
Basement - 182 Metcalfe Street
Guelph (General Hospital), Ontario
Recently Renovated 2-Bedroom Basement Apartment in Prime Guelph Location - $1,850/month + Utilities. Welcome to 182 Metcalfe Street, a recently renovated basement apartment offering comfort, convenience, and stylish finishes. This 2-bedroom, 1-bathroom unit features a private rear entrance and several basement-level windows that bring in plenty of natural light. Enjoy the open-concept kitchen, dining, and living area complete with stainless steel appliances, pot lights, neutral paint tones, and overhead lighting. The in-suite laundry is conveniently located in the 3-piece bathroom. A Murphy bed in the second bedroom offers flexible space for guests or a home office, and there's additional handy storage tucked under the staircase. Step outside to the backyard for your enjoyment. One parking space is included. Located just minutes from Guelph General Hospital, parks, and beautiful trails - this home is ideal for those seeking a quiet, well-maintained space in a great neighbourhood. (id:52581)
Main - 182 Metcalfe Street
Guelph (General Hospital), Ontario
Bright, one-level living in a charming Guelph neighbourhood - $2,350/month + Utilities, available July 1. Located in the quiet, established General Hospital area, this nicely maintained main-floor unit offers 3 bedrooms, a 4-piece bathroom, and a convenient one-level layout. The galley-style kitchen features white cabinetry, a built-in cooktop and oven, and is complemented by neutral paint tones throughout. The living and dining areas overlook the large front-facing window, filling the space with natural light. Enjoy the convenience of in-suite laundry (stackable washer/dryer), use of the front yard, and parking for two vehicles (tandem). Just minutes from Guelph General Hospital, nearby parks, and walking trails - this is a bright and comfortable space in a great location. (id:52581)
102 - 824 Woolwich Street
Guelph (Riverside Park), Ontario
Presented by Granite Homes, this brand-new two-storey unit is an impressive 1,106 sq ft and has two bedrooms, two bathrooms, and two balconies with an expected occupancy of Spring 2026. You choose the final colors and finishes, but you will be impressed by the standard finishes - 9 ft ceilings on the main level, Luxury Vinyl Plank Flooring in the foyer, kitchen, bathrooms, and living/dining; quartz counters in kitchen and baths, stainless steel kitchen appliances, plus washer and dryer included. Parking options are flexible, with availability for one or two vehicles. Ideally located next to SmartCentres Guelph, Northside combines peaceful suburban living with the convenience of urban accessibility. You'll be steps away from grocery stores, shopping, public transit, and restaurants. There are now also three designer models to tour by appointment. (id:52581)
4316 Derry Road
Burlington, Ontario
Where everyday life feels like a getaway. This Mediterranean-style villa sits on 10 scenic acres with breathtaking escarpment views, offering a rare blend of privacy, charm, and unforgettable family living. Picture mornings on the terrace with coffee in hand and evenings under star-filled skies by the firepit. Let the kids roam free on maple-lined trails, fish in the stocked pond, or enjoy a friendly pickleball match. Then unwind in your own private Scandinavian-style indoor pool and sauna, usable year-round, no matter the weather. Behind the grand wooden door lies over 5,000 sq. ft. of soulful living space where old-world craftsmanship meets modern comfort, with wood-beamed ceilings, arched doorways, and fireplaces that bring warmth and character. The home features 3 bedrooms, 4 bathrooms, and a beautifully restored detached cabin perfect for guests, hobbies, or multi-generational living. The heart-of-the-home kitchen includes quartz counters and space to gather, while the lower level offers a large recreation room, sauna, and a cozy family lounge for relaxing or entertaining. Extensive renovations include updated windows, doors, trim, bathrooms, and a refreshed pool area. The primary suite is a peaceful retreat with garden views, private outdoor access, a spa-like ensuite, and a balcony for soaking in the surroundings. Outside, enjoy al fresco dining spaces, a pond with an island (stocked with bass, trout, and koi), and NEC-approved plans for a 1,698 sq. ft. expansion. Zoning flexibility allows for creative uses including a B&B, home-based business, place of worship, or learning institution. And though you'll feel completely removed from the everyday hustle, you're just a 4-minute drive from both Milton and Burlington. The current owners were drawn to the serenity, the soul of the home, and the magic of swimming indoors as snow drifted outside. Now, it's your turn. Come see why they fell in love—and why you just might, too. (id:52581)
640 Grey Street Unit# 203
Brantford, Ontario
Welcome to 640 Grey St Unit 203, a well-kept 2-bedroom, 1-bathroom condo offering comfort, convenience, and modern living. This charming unit boasts plenty of natural light, creating a warm and inviting atmosphere throughout. Step outside to your private balcony, perfect for morning coffee or unwinding in the evening. Enjoy the ease of in-unit laundry and the added benefits of an exclusive storage locker and dedicated parking space. Located in a controlled-entry building, this home provides security and peace of mind. With heat and water included in the condo fees, managing your monthly expenses is effortless. Conveniently situated close to Highway 403 and all major amenities, this condo is an excellent choice for first-time buyers, investors, or those looking to downsize. Don’t miss out on this incredible opportunity—schedule your viewing today! (id:52581)
499 Carlisle Road
Hamilton, Ontario
Tucked away in the serene countryside of Carlisle, 499 Carlisle Road offers the perfect blend of peaceful family living and proximity to the buzz of the city. Set on a 338-foot deep lot, this home provides a private retreat with breathtaking views, all just a short drive from Burlington and the Greater Toronto Area. Built in 1868 by the Van Norman family, this home combines historic charm with modern elegance. You'll be struck by the grand wood staircase, original front door with skeleton key, and meticulous craftsmanship of hardwood floors, wainscotting, and crown moulding, a timeless backdrop for family life. The chef's kitchen is ideal for both everyday meals and large gatherings. With high-end Thermador appliances, including a cooktop and built-in fridge, a farmhouse sink, and a stunning focal wall, this kitchen is as functional as it is beautiful. The open-concept flow into the grand dining room is perfect for hosting family and friends. The sunroom, bathed in natural light, is the perfect place to start your day with views of your landscaped gardens. The gardens are a dream, with lush perennial beds, vibrant annuals, and graceful evergreens that ensure every season feels like a retreat. Step outside into your private backyard oasis, complete with an in-ground spa and The propane-powered fireplace is ideal for evenings with loved ones or moments of quiet reflection. The attached coach house loft, with built-in shelves and large windows, offers flexible space that can serve as a guest suite, home office, or retreat for teenagers. This home offers the privacy and space you crave, with easy access to top-rated schools, recreational opportunities, and a short commute to the city. 499 Carlisle Road is more than a home it's a sanctuary. (id:52581)
8 Windle Village Crescent
Thorold (Allanburg/thorold South), Ontario
Welcome to this freshly painted raised bungalow featuring 3+2 bedrooms and a full in-law suite with a separate entrance and walk-out basement. Bright and spacious, the main level offers a comfortable layout with large windows, while the fully finished lower level includes its own kitchen, bathroom, and living space ideal for extended family or rental income. Enjoy outdoor living with a covered back deck and private fenced yard. With an updated roof in March 2025 and conveniently located near schools, parks, and amenities, this versatile home is move-in ready with plenty of potential. (id:52581)
864 Concession 1 Rd Road
Niagara-On-The-Lake (River), Ontario
Welcome to this stunning 2,945 sq. ft. bungalow, expertly crafted with a blend of stone and Hardie board exterior. From the moment you step inside, you'll be greeted by the expansive open concept living area, featuring soaring 10-ft ceilings and no carpets. The heart of the home is the gourmet kitchen, boasting Quartz countertops throughout, a large island with bar stool seating, stainless steel appliances, abundant counter and cupboard space, and a spacious pantry. The main floor master bedroom wing is a true retreat, complete with a coffered ceiling, a generous walk-in closet, and a luxurious 5-piece ensuite. Enjoy private access to the rear yard from your master bedroom. The main floor also offers a versatile office (or potential fourth bedroom), two additional bedrooms with walk-in closetsone with a private 4-piece ensuite and the other with ensuite privilegeand a 2-piece powder room off the foyer. The mudroom off the garage features a laundry area and barn-style roller door. The fully finished basement includes a large rec room with a kitchenette, an additional bedroom, and a 3-piece bathroom with a spacious glass shower. With 9-ft ceilings and a heated slab, the basement is as comfortable as it is functional. Outdoor living is equally impressive, with a covered rear patio complete with TV hookup, BBQ line, and pull-down privacy screens. Relax in the inground heated saltwater pool, unwind in the hot tub, or enjoy the fully fenced, landscaped yard with a stone wall surround. The property, just under an acre, is surrounded by picturesque vineyards and fruit farms. Additional features include an insulated 2-car garage with hot water hookup, city water, an interior and exterior wired-in speaker system, a security system, and central vac. This exquisite home offers the perfect blend of luxury, comfort, and tranquility. (id:52581)


