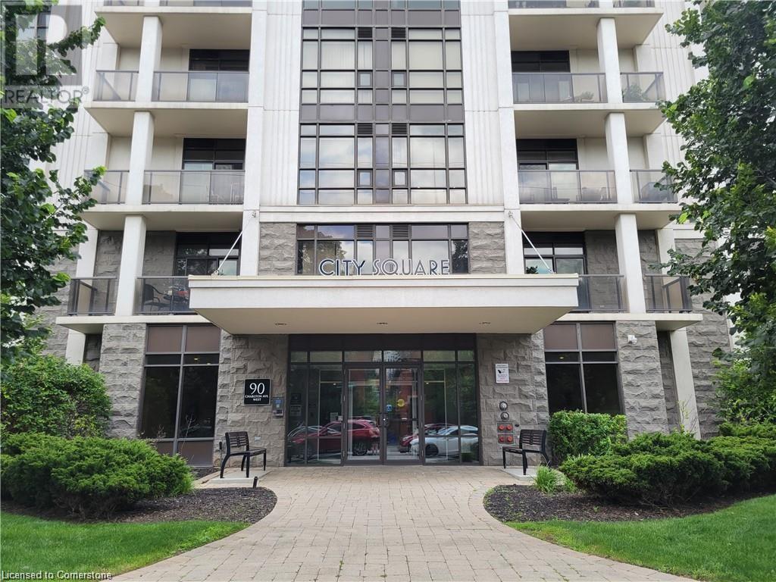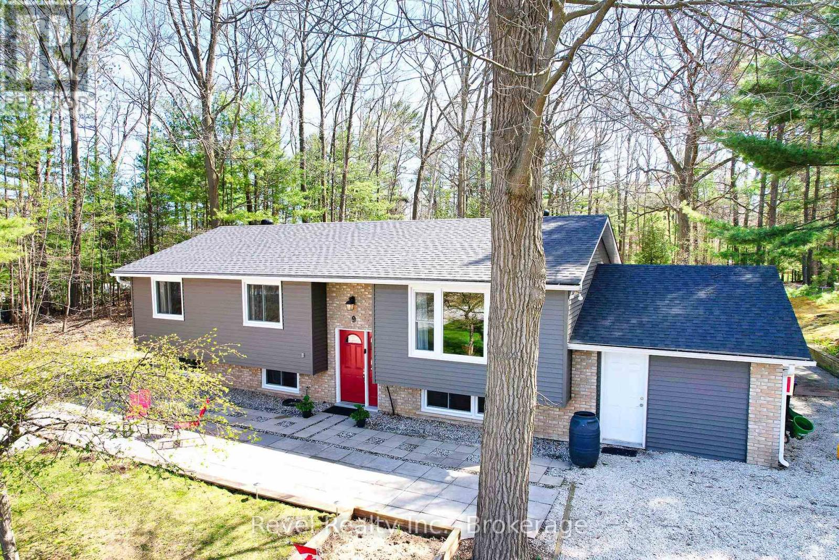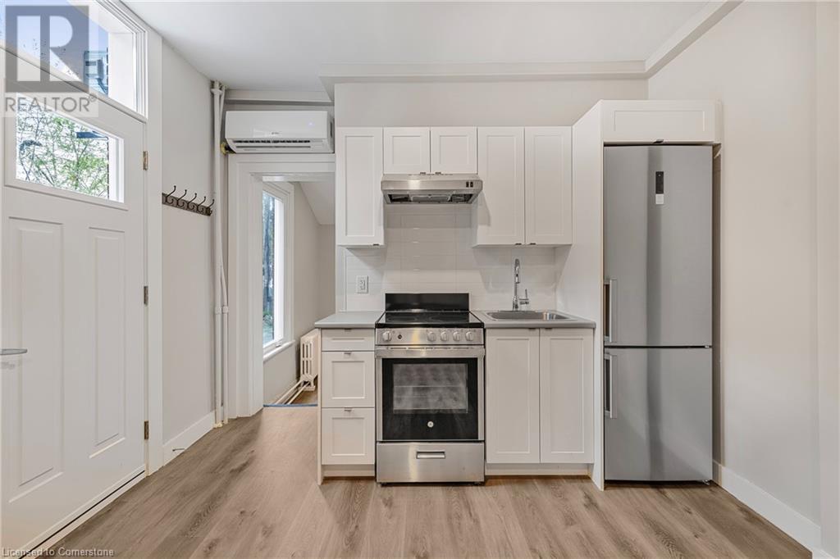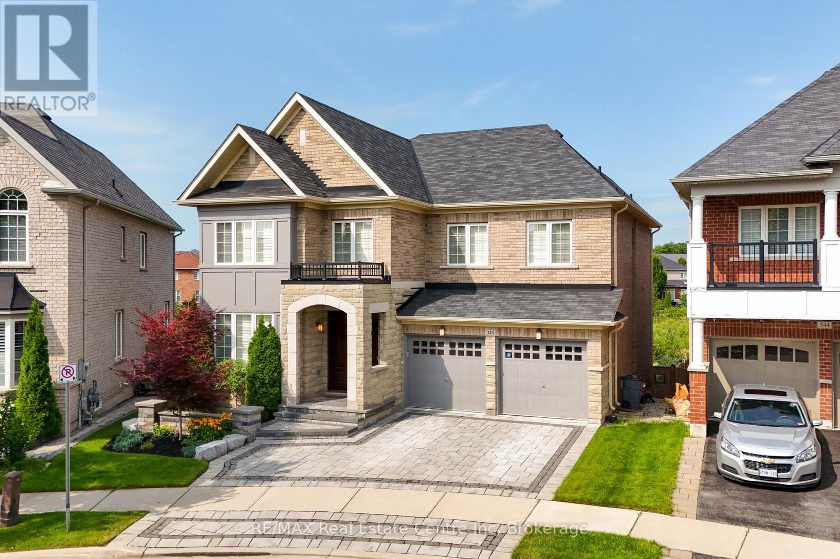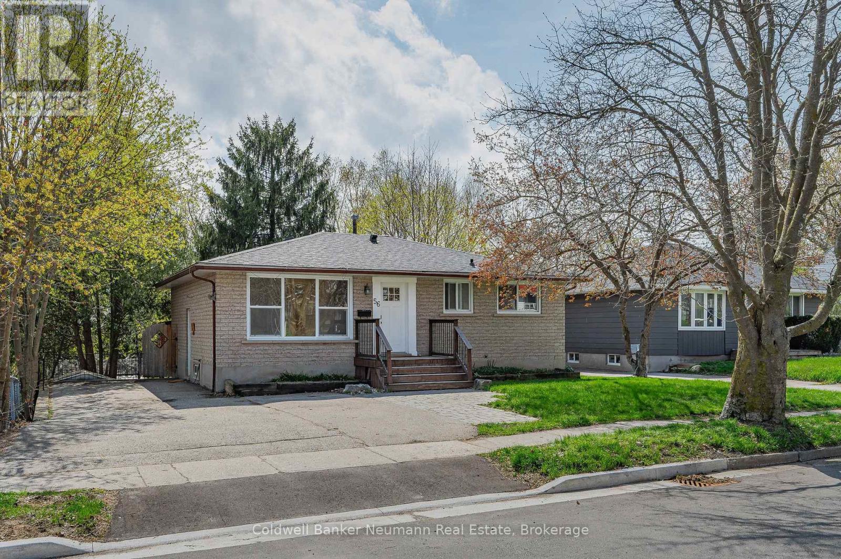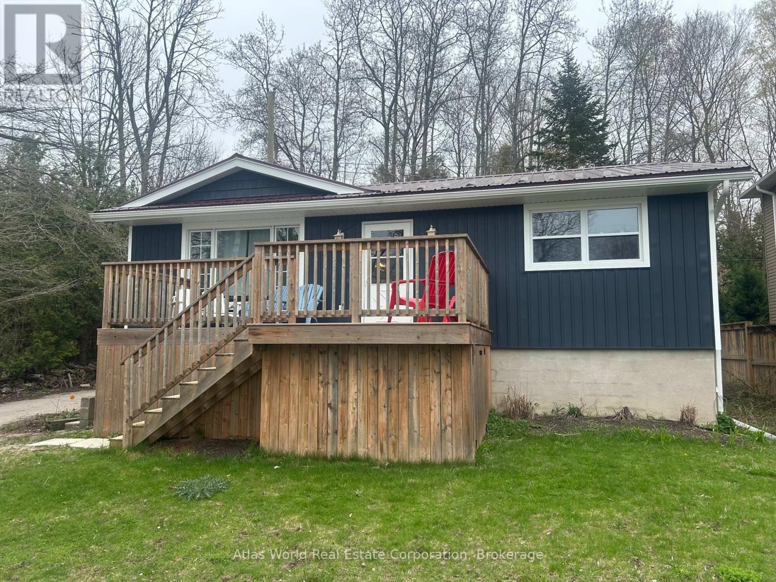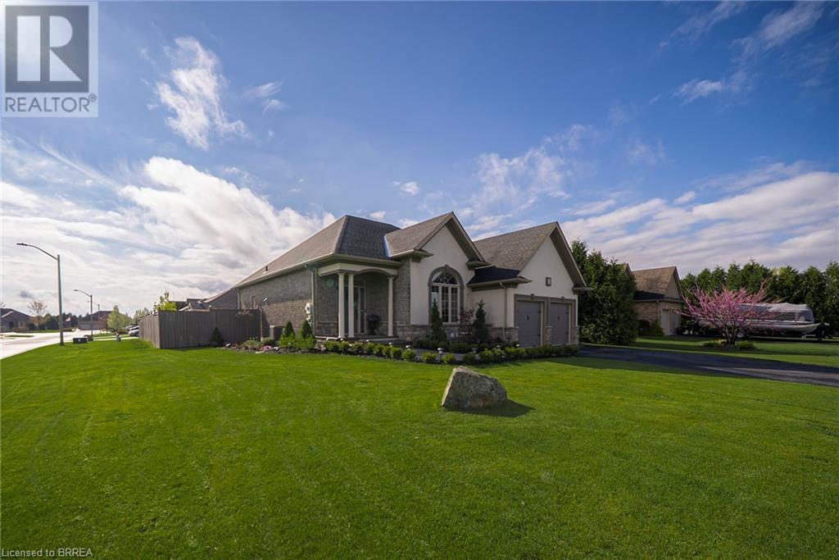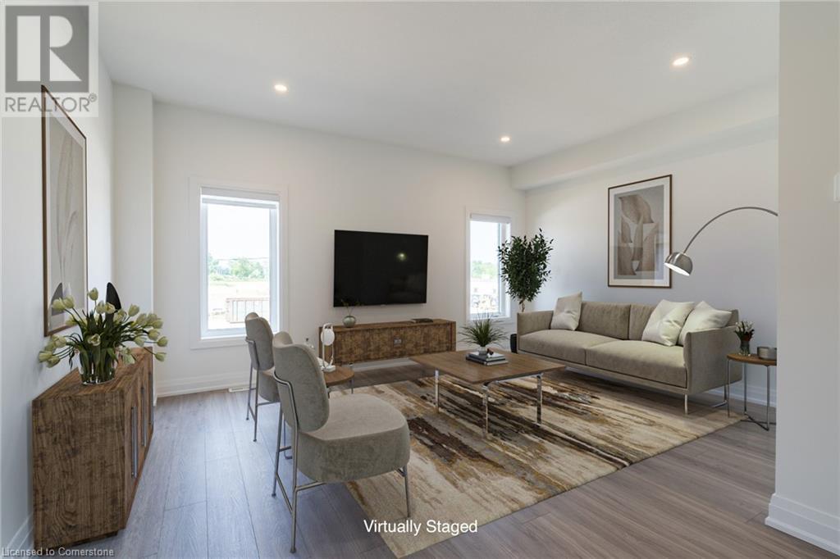Hamilton
Burlington
Niagara
90 Charlton Avenue W Unit# 208
Hamilton, Ontario
Beautiful, 1 bedroom condo available in the City Square building, right in the heart of Durand for just $2,150/month plus hydro & internet. This West facing unit has a good sized balcony, in-suite laundry, 10' ceilings, hardwood floors, a large closet, a storage locker, as well as access to an exercise room & a party room. 1 year lease minimum. Non-smoker & no pets preferred. Available June 1st, 2025. (id:52581)
9 Frederick Drive
Wasaga Beach, Ontario
A Private Oasis in West Wasaga Beach | 85 x 190 Ft Lot Backing Onto Greenspace. Welcome to your serene retreat in the heart of Wasaga Beach's sought-after west end! Nestled on an oversized 85 x 190 ft lot backing onto Red Oak Park, this raised bungalow offers unmatched privacy, lush mature trees, and direct access to nature, all just a short bike ride to Beach 6 and walking distance to YMCA, Starbucks, Superstore, and more. Four bedrooms (3 up + 1 down) and the potential for two home offices or flexible storage spaces on the lower level, this home is perfect for families, remote workers, or those seeking multi-use functionality. Step outside to a 2-tiered raised deck overlooking your own forested haven, complete with an outdoor RUMFORD fireplace, ideal for cozy nights and year-round entertaining. Notable Features & Updates: Siding (2020), Shingles (2021), Windows (2025); (2 windows replaced in 2019), Furnace (2019), A/C 2017, Gas Line to BBQ, On-Demand Water Heater (Owned), Upstairs Flooring & Railing (2023), Water Softener (2025). In 2020, the Garage was turned into an insulated and heated workshop. It can be easily converted back into a garage. This home isn't just a property, it's a lifestyle. Whether you're sipping coffee on the deck, walking to nearby shops, or watching the kids play at the park behind you, every moment here is steeped in comfort, convenience, and natural beauty. This one's a true gem. Featuring the Wasaga Beach lifestyle and one of its most cherished pockets. (id:52581)
82 Welland Avenue Unit# 10
St. Catharines, Ontario
2 Bedroom 1 Bathroom Unit To Lease In St. Catharines. Bright Open Windows, Well Sized Kitchen and Living Room Area. 2 Well Sized Bedrooms. Shared Laundry Space In Basement. Tenant Incentive: FREE PARKING For 6 Months, 1 Month Free Rent. Water Included In Lease, Available Immediately. (id:52581)
82 Welland Avenue
St. Catharines, Ontario
1 Bedroom, 1 Bathroom Unit For Lease. Carpet Free, Updated Kitchen And Bright Open Windows. Shared Laundry Space In Basement. Available Immediately. Tenant Incentive- FREE PARKING For 6 Months, 11th Month Free Rent. (id:52581)
348 Mcgibbon Drive
Milton (Cl Clarke), Ontario
No expense has been spared in customizing this 3,000+sqft showpiece! Situated on one of Milton's most exclusive streets, this one-of-a-kind home features an open concept main floor (9' ceilings) with chefs kitchen and family room, along with separate formal living/dining room and office space. Hundreds of thousands have been invested in carefully crafted upgrades. Custom kitchen includes, walk-in/butlers pantry, quartzite counters, Sub-zero paneled fridge, Jenn-Air built-in wall oven and Wolf range. Walk-out from the breakfast area to a composite deck overlooking a peaceful natural greenspace. Oak stairs with iron pickets lead to second floor with 4 spacious bedrooms, 3 customized baths (including a jack and jill) and a laundry room with barn door, built-ins and sink. King-sized primary suite gives access to a spa-like ensuite with two sinks, quartz counters, heated floors, vanity/make-up station, free standing soaker tub and seamless glass shower with jet system. His and hers custom walk-in closets offer plenty of storage. The finished walk-out basement offers in-law suite potential, a great space for extended family, or a teenage retreat. Architectural drawings are available to add a kitchenette and dining area in the unfinished furnace/storage area. Fully landscaped pie shaped lot with flagstone/natural stone paths and retaining walls, irrigation system, landscape lighting, hot tub and putting green; great for summer entertaining. Hardwood floors, front door, light fixtures/pot lights, Hunter Douglas shutters, closet organizers and trim are just some of the countless upgrades throughout. Bonus: Finished garage with epoxy floors and paneled walls and interlock driveway. Home is in immaculate condition and shows 10+! A great location for commuters, just minutes to 401, 407 and Go Station and shopping. Just steps to schools, parks/dog park, public transit and more. (id:52581)
85 Woodlawn Road
Welland (N. Welland), Ontario
Welcome to 85 Woodlawn Road in Welland! This gorgeous home has been fully renovated and is move in ready. This beautiful home is centrally located and close to restaurants, stores, gyms and just a few minutes walk to Niagara College. Highway access is only a few minutes away. This bright and beautiful home features all new windows and new luxury vinyl flooring throughout. The open concept main floor is perfect for entertaining and features beautiful quartz countertops in the kitchen. Upstairs you'll find a stunning master bedroom with large and bright walk-in closet, spacious second bedroom and gorgeous 4 piece bathroom. On the lower level, you'll find an expansive family room and large third bedroom. Lastly, the basement features a beautiful 3 piece bathroom, large storage room and dedicated laundry space. There is truly nothing like it on the market! Don't miss your chance to own this gorgeous home in Welland. (id:52581)
23 Northgate Drive
Welland (N. Welland), Ontario
WELCOME TO 23 NORTHGATE DRIVE, WELLAND. THIS DETACHED PROPERTY IS SITUATED WITHIN WALKING DISTANCE TO NIAGARA COLLEGE. 3 BEDROOMS AND 1 BATH UPSTAIRS AND SEPARATE IN LAW SUITE WITH KITCHEN, BATH AND BEDROOM IN THE BASEMENT. WALKOUT IN THE BASEMENT LOCATED IN THE FRONT OF THE HOUSE. NEWLY RENOVATED, PAINTED AND UPDATED. LARGE WINDOWS IN THE BASEMENT AND UPPER LEVEL. IDEAL FOR A LARGE FAMILY OR A STUDENT RENTAL PROPERTY. QUIET TREE LINED STREET WITH AMPLE STREET PARKING WITH RESIDENTIAL PERMIT. MAKES A GREAT INVESTMENT PROPERTY FOR STUDENTS NEAR NIAGARA COLLEGE. Furnace 2018, Electrical Panel 2020, Updated Kitchen, Baths, Plumbing, In Law Suite. Appliances 2020, New Flooring Main Floor and lower level. Carpets in Basement 2021. New Hot Water Tank 2021 (Rental) 2 Fridges, 2 Stoves. Most Windows are updated. (id:52581)
56 Ridgewood Avenue
Guelph (Junction/onward Willow), Ontario
This home puts $1,700 a month back in your pocket- just the nudge you needed to step into detached home ownership. At the same cost as a bachelor condo, you're getting actual bedrooms, a massive yard, and income to offset your mortgage. Welcome to an affordable housing solution that doesn't feel like a compromise. This is a modern, purpose-built 2-unit home sitting on an oversized lot, with a clean and updated 3-bedroom bungalow upstairs and a bright, legal walk-out apartment below. The lower unit is currently rented to great tenants paying $1700/month, which means your monthly carrying cost looks a lot lighter, whether you're upgrading, investing, or buying for the first time. The main unit features an updated kitchen and bath, in-suite laundry, and direct access to a 230 sq ft private deck that soaks up sun from morning to sunset. Downstairs, the lower unit is one of the brightest basement apartments you'll find, complete with its own private patio and direct access to a fully fenced backyard that's big enough to justify a ride-on mower. You're right on the edge of the Junction and Exhibition Park- so the lifestyle here is as vibrant as the home itself. Great local spots, a strong sense of community, and quick access to the Hanlon make it easy to get around and even easier to stay put. This is a smart buy whether you're house-hacking, looking for multigenerational flexibility, investing in a cash-flow-positive property, or stepping into your first home. Let's chat about what's possible. It starts when you Live Here! (id:52581)
35 Pottawatomie Drive
Saugeen Shores, Ontario
Elegant 2-Bedroom Home Steps from Lake Huron & Nature TrailsNestled in an upscale, quiet subdivision just minutes from Bruce Power, this beautifully appointed 2-bedroom home offers the perfect blend of comfort, style, and convenience. Located a short walk from scenic nature trails and the pristine shores of Lake Huron, this home provides an exceptional lifestyle for outdoor enthusiasts and those seeking tranquility. The interior boasts high-end finishes throughout, with a thoughtfully designed open-concept layout, modern kitchen, spacious living area, and serene bedrooms filled with natural light. Enjoy peaceful mornings on the private patio or cozy evenings in your elegant living space. With easy access to shopping and amenities in both Southampton and Port Elgin, this home is ideal for professionals, retirees, or anyone seeking a peaceful retreat close to everything. Highlights: * 2 spacious bedrooms * 2 bathrooms Modern kitchen with premium appliances * Quiet, family-friendly neighborhood *Short drive to Bruce Power * Minutes from shopping, dining, and shopping. THIS IS AN EXTRA ONLINE PROPERTY AUCTION; BID NOW ~ WITH PRE-REGISTRATION LIVE AUCTION ON SITE ~ 28th May 2025 which is the BIDDING CLOSE DATE; Reserve bid, soft close auction. Property is being sold "AS IS WHERE IS". This is an auction held by Embleton Auctions posted on MLS as a "mere posting". All Agreements of Purchase and Sale are to be submitted as CASH on closing; no conditional offers will be entertained. Irrevocable should be 1 day after the auction close. 15% DEPOSIT, including a 10% + HST AUCTION FEE is to be added to any cash bid; acknowledged in the Schedule A of the APS. You may bid by contacting your Realtor who will be paid 2% commission on completion by the Auctioneer if you win the auction. If you are representing yourself, then Doug Embleton Auctions can refer an Auctioneer to assist the Seller by taking your instructions and prepare your bid(s). (id:52581)
80 Forest Circle
Tiny, Ontario
Welcome to this stunning bungalow in Tiny, Ontario the perfect blend of comfort, style, and convenience. Built in 2017, this beautifully maintained 3-bedroom, 2.5-bathroom home is move-in ready and ideal for anyone looking to downsize without compromise. Step inside to discover a sun-filled interior, with natural light streaming through Dashwood windows, including a charming bay window in the dining area. The open-concept kitchen is a chefs dream, featuring granite countertops, an expansive island with extra cabinetry, and a walkout to a generous 40' x 12.5' back deck perfect for entertaining. The spacious great room, centered around a cozy 42-inch fireplace, offers a warm and inviting space for gatherings. The primary suite features a walk-in closet, a luxurious ensuite, and convenient main-floor laundry. Hardwood flooring flows throughout the main level, complemented by thoughtful details like right-height toilets, central air, gas connection for the dryer, and a generator-ready electrical system. Downstairs, the finished basement expands your living space with oversized windows and a walkout, making it bright and welcoming plus, there's plenty of untouched space ready for your dream guest suite, gym, or home office. Outside, enjoy a fully fenced backyard backing onto serene greenspace for added privacy. The oversized, insulated garage with inside entry, automatic openers, and a paved double driveway adds everyday convenience. Located just a short stroll from over 2 km of sandy, swimmable beaches along Georgian Bay, you can enjoy walking, swimming, and kayaking right in your neighborhood. Plus, you're only minutes from scenic hiking trails, marinas, charming local restaurants, and shops all just 90 minutes from the GTA. This isn't just a home; its a lifestyle of comfort, ease, and natural beauty. Don't miss your chance book your private viewing today! (id:52581)
2 Kim Lane
Waterford, Ontario
This is the perfect worry-free home for a family and entertaining guests. It has almost 3,000 square feet of finished space with 2 bedrooms up and 3 in the basement. The open concept living room and kitchen include new appliances (2023) & high ceilings. There is a separate dining room with a large window. There are 2 gas fireplaces & a walk-out to thedeck from the main bedroom. You will have peace of mind knowing that the following improvements were made since April 2023: new furnace, water heater, carbon monoxide detector, air conditioner, flooring, gazebo, hard-wired alarm system (plus additional wireless cameras outside), fireplace with custom mantle, driveway, sidewalk, pool heater, pool cover & coping, washer & dryer, garage door openers, bathroom countertops & sinks, designer drapes & rods. The kitchen was completely remodelled including adding designer lighting, the electrical was upgraded throughout, the plumbing was upgraded including new drains. The house was painted throughout. The fence has been improved including paint. The entire property has been landscaped in front, back and side yards. This house shows beautifully. All the appliances are included so you can move in and enjoy. The pool area features a large deck, gazebo, firepit, patio, dining area, a large grassy area & an attractive shed with windows. The basement is finished & it has plenty of room for games & lots of seating area. There is a bit of unfinished area being used as a storage room that could be finished for another purpose. This is a beautiful low maintenance home with all the new items and improvements. The Seller has a box of all the receipts & applicable warranties. (id:52581)
15 Raspberry Lane
Hamilton, Ontario
This stunning end-unit townhome boasts an abundance of natural light and spacious living areas, making it feel more like a single-family home, with over 2,100 sq ft! The open-concept design seamlessly blends the living, dining, and kitchen spaces, offering a perfect environment for entertaining. The chef’s kitchen features high-end impressive cabinet finishes & design, including pot drawers and pantry, sleek quartz countertops, and a large island, ideal for meal prep or casual dining & a step out balcony. 3 + 1 bedrooms, 4 bathrooms, carpet free, quartz countertops throughout, convenient bedroom level laundry, & superior unit to unit sound proofing, makes this home a dream come true. With its modern finishes, prime location, and extra space, this end-unit townhome is waiting for you. Schedule a showing today and experience the best in townhome living! The exterior features a charming mix of brick, stone, stucco & 30-yr roof shingles, creating great curb appeal. We welcome you to schedule an appointment and see for yourself! (id:52581)


