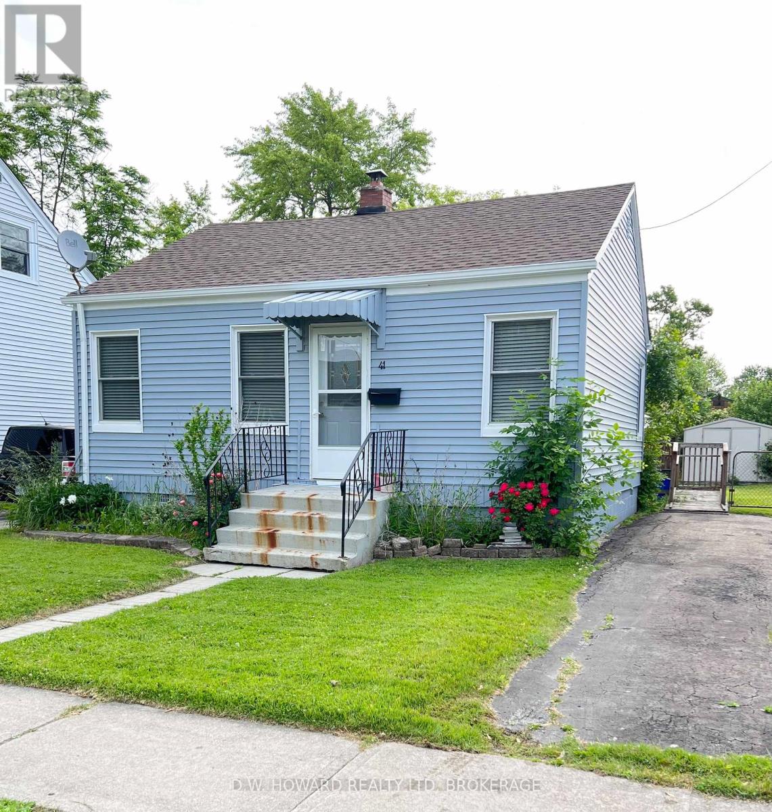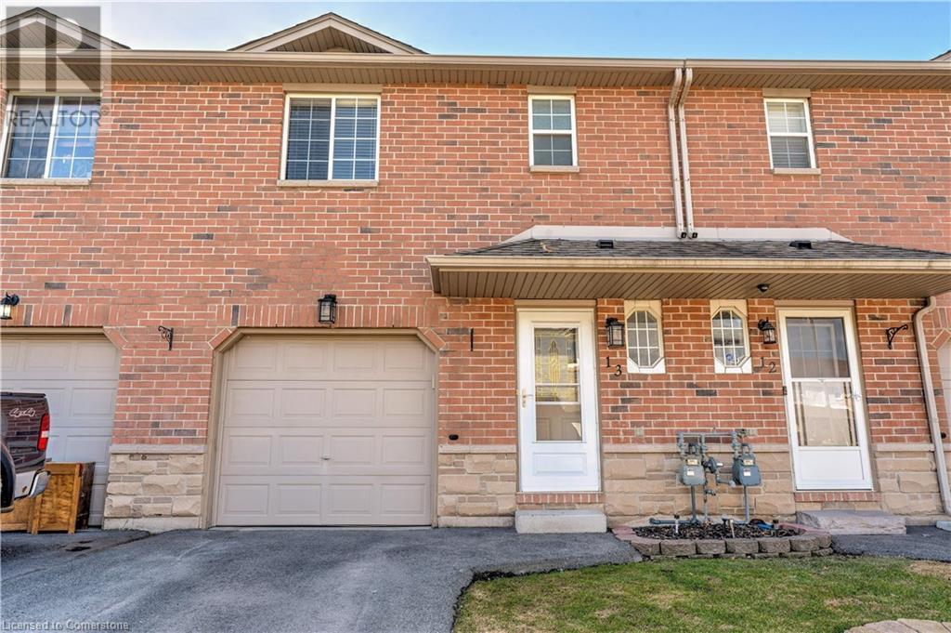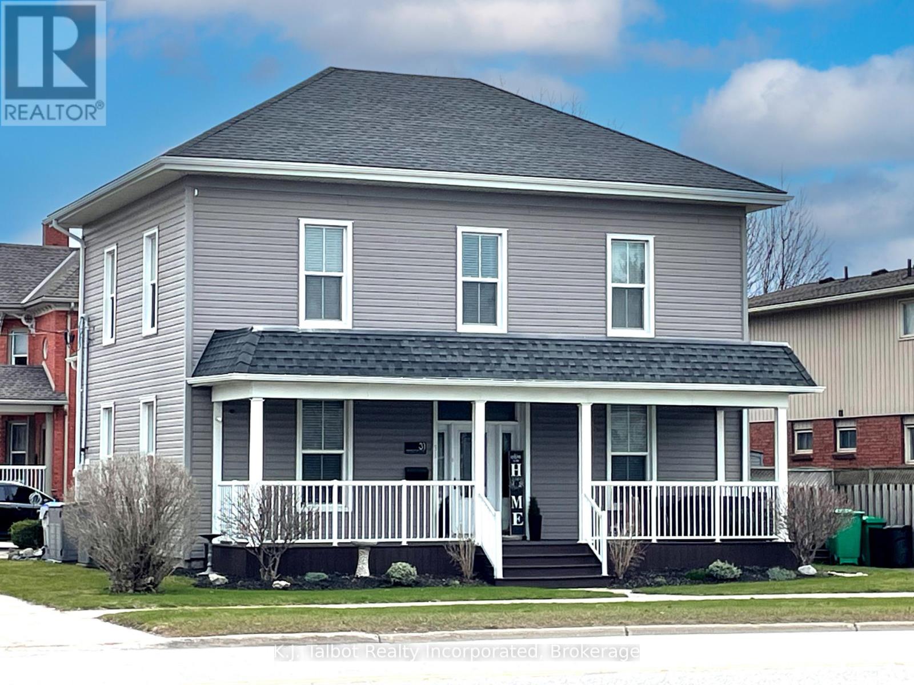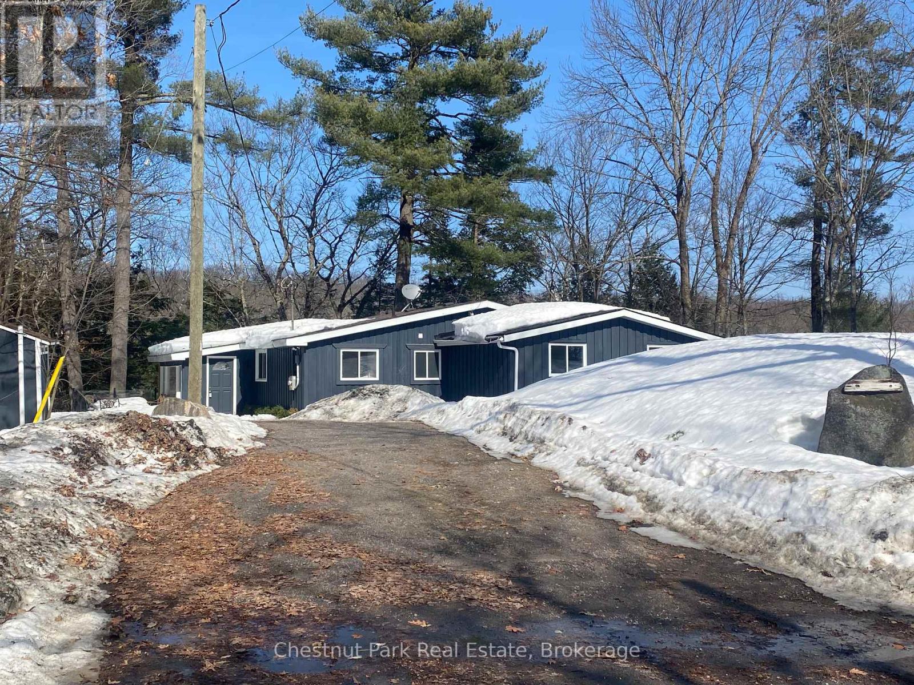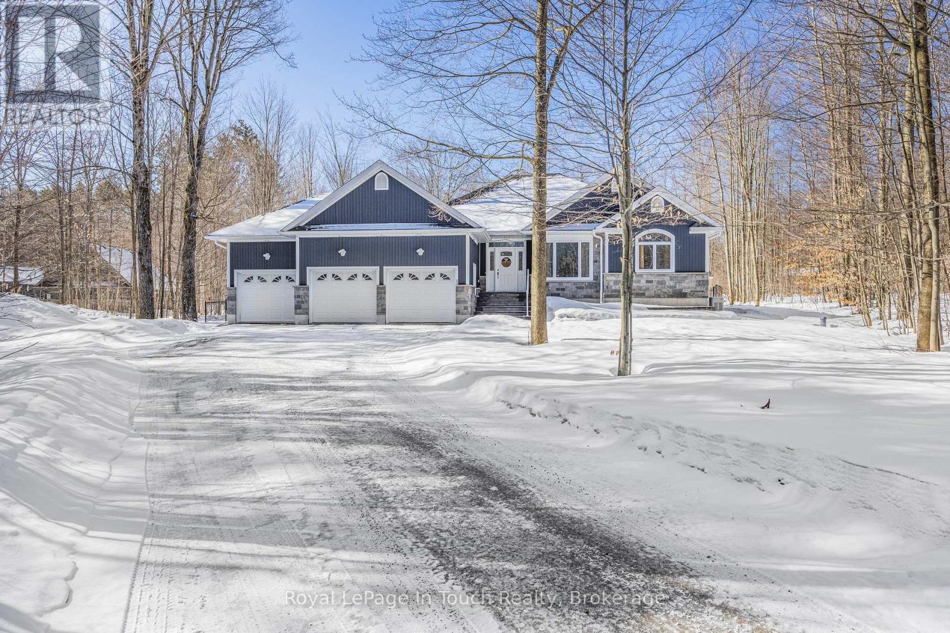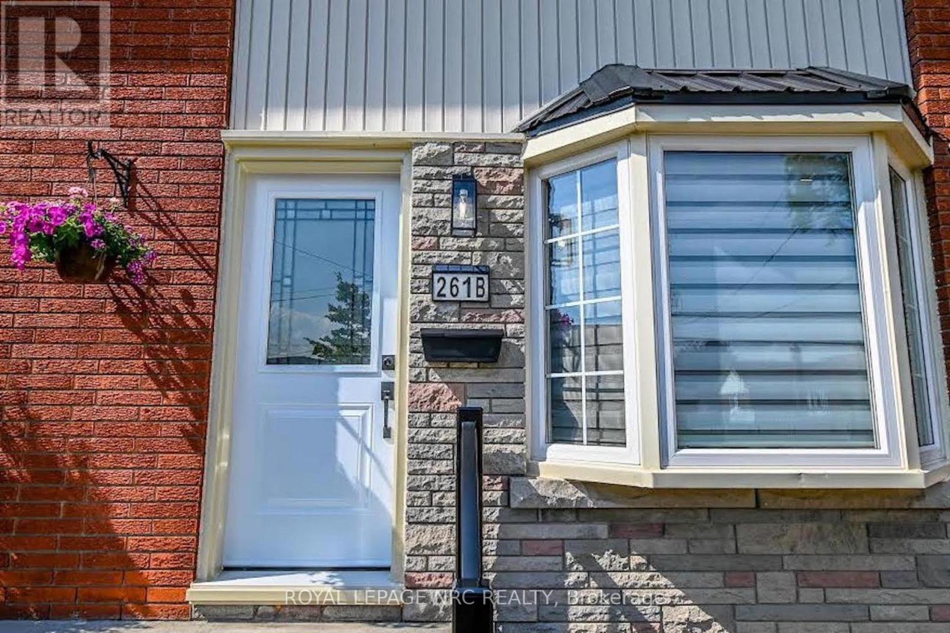Hamilton
Burlington
Niagara
41 Aberdeen Court
Fort Erie (332 - Central), Ontario
CUTE & COZY 2 BEDROOM BUNGALOW PERFECT AS A RENTAL INVESTMENT OR SOMEONE LOOKING TO DOWNSIZE! EAT-IN KITCHEN, CENTRAL AIR, UPDATED BATH & REAR DOOR OFF KITCHEN THAT LEADS TO DECK & ACCESSIBLE RAMP. FENCED YARD, STORAGE SHED. CLOSE TO SCHOOLS, CHURCHES, LIBRARY, SPLASHPAD & MEDICAL CLINICS. (id:52581)
39 Pinewoods Drive Unit# 13
Stoney Creek, Ontario
Welcome to this beautifully maintained townhome located in Highland Park Estates in a highly desirable Stoney Creek neighbourhood. Find luxury vinyl flooring throughout (2023), newly updated powder room (2023) and new stainless steel kitchen appliances (2022). Upstairs find 3 bedrooms including a generously sized primary with an oversized walk in closet and a second bonus closet. The backyard includes a large deck perfect for entertaining and garden boxes for those with a green thumb. The complex has plenty of visitor parking and a playground. Incredibly low condo fees offer the luxury of low maintenance living without the high fees! Close to parks, schools, amenities and highways, nothing to do but move in and enjoy! (id:52581)
22 Cedar Street
Hagersville, Ontario
This charming two-bedroom, two-bathroom one floor end unit is perfect for those seeking tranquility on a quiet street. Enjoy a beautifully updated interior featuring fridge, stove, built-in dishwasher & microwave and main floor laundry. Full unfinished basement. The attached garage with inside entry adds convenience, ideal for both storage and parking. Close enough to walk to amenities in Hagersville. Don't miss out on this great opportunity! (id:52581)
31 Victoria Street S
Goderich (Goderich (Town)), Ontario
This spacious Victorian home, complete with an inviting front verandah, presents a unique opportunity with its attached rental unit and 1-1/2 detached garage. The property beautifully blends old-world charm with extensive modern renovations and updates, both inside and out. This home offers endless possibilities, whether you're seeking an investment property, a home with rental income to offset costs, or a multi-generational living space. Currently configured as a duplex with separate entrances, each unit boasts individual metering, furnace, central air, water heater, basement, 2-piece and 4-piece bathrooms, and laundry facilities. The sizable main home (front unit) showcases some natural woodwork and hardwood floors, with three upper bedrooms, a charming kitchen with an old-fashioned island and cabinet closet, a separate dining room, generous size living room, a side entrance with laundry, additional storage, a side yard, and a private deck. The back apartment (84 St. David St.) unit features two upper bedrooms (8'8x15' & 7'10x15'), kitchen (9'x12'), a sunken living room (11'4x9'2) with patio access to a private deck, and laundry closet. Don't miss out on this exceptional opportunity to start or expand your investment portfolio or live in and generate additional income. Conveniently located just one block from downtown amenities, this property has much to offer for the right buyer. (id:52581)
1019 Old Bala Road
Muskoka Lakes (Wood (Muskoka Lakes)), Ontario
Enjoy the magic of Muskoka year round in this charming, fully winterized three bedroom waterfront home. This offering is essentially turnkey with open concept living with many recent upgrades and spacious primary suite addition to the dwelling. Wood flooring throughout and wood burning stove in Great Room. Spacious Muskoka Room for extended seasonal use and entertaining. Stainless appliances. Quiet protected bay just mere minutes to Bala. A rare and affordable opportunity on Lake Muskoka. Ready for immediate occupancy! (id:52581)
3 Copeland Creek Drive
Tiny, Ontario
Welcome to 3 Copeland Creek Drive. Built in 2010 on a 2.67 acre lot, this 1,925 sq. ft. raised bungalow with 3+1 bedroom, 2+1 bathroom offers remarkable privacy, with the mature tree coverage, longer private driveway, completely fenced in back yard with a back deck & in-ground heated pool, you won't realize you are only a short drive to Penetang or Midland for all your amenities. The 9' ceiling height, ample large windows and bamboo hardwood floors create an inviting bright natural light living space throughout the home. The heated ceramic tile floors in the main floor bathrooms & kitchen provides some added comfort. The extra space in the partially finished basement will accommodate a growing family with a potential recreation room & home gym. There is more than adequate space for larger vehicles in the 3 bay garage that provides direct access into the home. Main floor laundry is an added convenience we can all appreciate. Bonus features includes a 2pc bathroom in the outdoor pool shed giving added convenience for that backyard enjoyment! Recent upgrades include Central Vac (2021), 24KW Generator (2022 with 2 years remaining on warranty), AC (2021), Whole Home Dehumidifier (2021), Iron Remover (2023), Water Pressure Tank (2023), Pool Liner (2023) (id:52581)
28 - 5070 Drummond Road
Niagara Falls (211 - Cherrywood), Ontario
Welcome to Pine Meadows! Beautiful and inviting towns complex, with just 34 units, with lots of visitor parking. 25 year old updated 2 storey townhome. 3 bedrooms. 3 bathrooms! (one on each level). 2nd level laundry room. Primary bedroom walk-in closet and privilege door to the bathroom. Basement is finished. New flooring on the staircase and the 2nd level. *Brand new windows 2024-4-30! Centrally located near all the great amenities Niagara Falls has to offer like the Falls district, Big box stores like Costco, etc. (id:52581)
B - 261 Scott Street
St. Catharines (442 - Vine/linwell), Ontario
PRICED TO SELL!!! SELLERS ARE MOTIVATED!!! Why buy new - save thousands $$$$ on this fully updated home from top to bottom!!! Step into modern living with this fully renovated semi-detached, 2 storey residence, 2 + 1 bedroom with over 1400 sq.ft. of finished floor space, a prime location that puts you minutes away from every convenience - shopping malls, grocery stores, and schools. This turn-key home was designed with comfort and style in mind. The brand new kitchen features new cupboards with sleek quartz countertops and brand new black stainless appliances. The upscaled bathrooms include new vanities, porcelain tile shower/tub with swinging glass door and glass shower enclosure. The eye-catching oak staircase and railing with iron posts leads to the upstairs that houses two spacious bedrooms with ample closet space. Stylish Updates include: luxury flooring throughout the entire house sets the stage for modern living, complemented by a striking feature brick wall with a wood mantel and 50" sleek fireplace in the great room thats sure to be a conversation starter; all new LED lighting fixtures, window treatments and interior doors and custom trim. Peace of mind comes standard with a durable and long-lasting metal roof, ensuring your home stays protected through all seasons. The open concept basement boasts a huge recreation room or potential 3rd bedroom. The large backyard offers endless opportunities for relaxation or entertaining, while the new driveway, landscaping, side fence, maintenance free brick & stone exterior with new exterior doors enhance curb appeal and functionality. Every inch of this home has been meticulously revamped. Be the first to live in this striking home!!! This property is a must-see for anyone seeking a turn-key home!!! (id:52581)
837 Concession Road
Fort Erie (333 - Lakeshore), Ontario
Spacious Two-Story Living: This charming 1,682 sq. ft. home offers the perfect blend of comfort and convenience, with a thoughtfully designed two-story layout and a double car garage. Ideal for growing families or those seeking extra space to entertain! 3 bedrooms, 2 bathrooms, large eat in kitchen. Basement with finished family room. Private rear yard with large deck, gazebo, above ground pool, hot tub and garden shed. Newer roof, gutter guards. Close to the lake, friendship trail, shopping and QEW. (id:52581)
2431 Lakeshore Road
Dunnville, Ontario
Panoramic unobstructed Lake Erie views, Muskoka like treed property offering extra wide 137 feet of frontage on North Side of Lakeshore Road (no need for break wall) with expansive access to sandy beach across the street, and gorgeous sunsets. This home features large principle room sizes, sunroom, living room with cozy fireplace, separate dining room, white cabinetry in the kitchen, bright dinette with skylight and “Merit” woodburning cookstove plus convenient mud room. 3 bedrms up including the primary bedroom (18’x10’6) with walk out to lake view deck. Outside you will find a ( 20’ x 14”10” )detached garage plus separate 2 storey shop (40’3 x 24’3) with PC parking pad, NG , a separate cistern and roll up door, fenced yard! (id:52581)
16 Flamingo Drive
Hamilton, Ontario
This spacious 4 level back split has it all:an in-law suite w/separate entrance with 2 bedrms could possibly convert into 3.IDEAL for multi generational living. The solar panels will start generating yearly income in 2032 of $2,700-$3,000 for a total approx. income $15,000 over a 5 year period.The upper level boasts 3 bdrms. The master bdrm is a true retreat, offering 5 piece ensuite with Jacuzzi tub. A balcony overlooking the tranquil backyard where you can enjoy your morning coffee,a his and hers closet and separate walk-in closet(has plumbing available if a laundry room were desired). The Main floor has an updated eat-in kitchen w/granite counter, SS appliances, slide out pantry cupboard. An elegant dining/living area with hardwood floors, and bay windows w/California shutters. The lower level offers additional living space with a second kitchen/dining rm with a walkout to your backyard oasis perfect for entertaining or just relaxing. A large family room with a cozy wood burning fireplace. The 4th level offers a bedroom,& Lrg rec rm or possibly 2 more bedrooms. Location Location Location backing onto Bruleville Nature park, and just minutes away from Upper James,Limeridge Mall,Lincoln Alexander Prkwy,and an array of amenities. New roof w/vinyl protection(2019),new air cond.(2024),furnace upgraded with new computer panel(2018),new hrdwood main&2nd Flr. fence, pergola, deck/balcony(2015). (id:52581)
98 Osler Drive
Dundas, Ontario
If you are a first time buyer or someone looking to downsize you will find this charming 2+2 bedroom, 2 bath bungalow the epitome of convenient living in the beautiful Town of Dundas. Within walking distance to the many boutique shops and restaurants in the historic downtown, transit and Hamilton bike share are steps from the front door and commuters have nearby access to the 403. Close to great schools, parks and numerous amenities, McMaster University is approx. 2 1/2 Km away and University plaza is across the street. For the nature lover a mere 600m walk gives you access to the Hamilton Rail trail, a popular biking and hiking destination. Inside you will be impressed with the tastefull decor and numerous updates including the windows and exterior doors replaced in 2016. The open concept main floor has a cozy gas fireplace in the living room, updated kitchen cabinets, solid surface counter, stainless appliances and subway tile backsplash in 2016. The main floor bath has a luxury walk-in tub (2021), relax and unwind with ergonomic seating and therapeutic jets. The finished lower level would make a perfect in-law suite with separate side door entry, large rec room, 2 bedrooms, 3 pc bath and laundry. Other updates include central air 2016, electrical panel and wiring replaced in 2016, basement carpet 2021, kitchen floor 2025. Private side drive with parking for two, this home is ready for you to move in and enjoy today. (id:52581)


