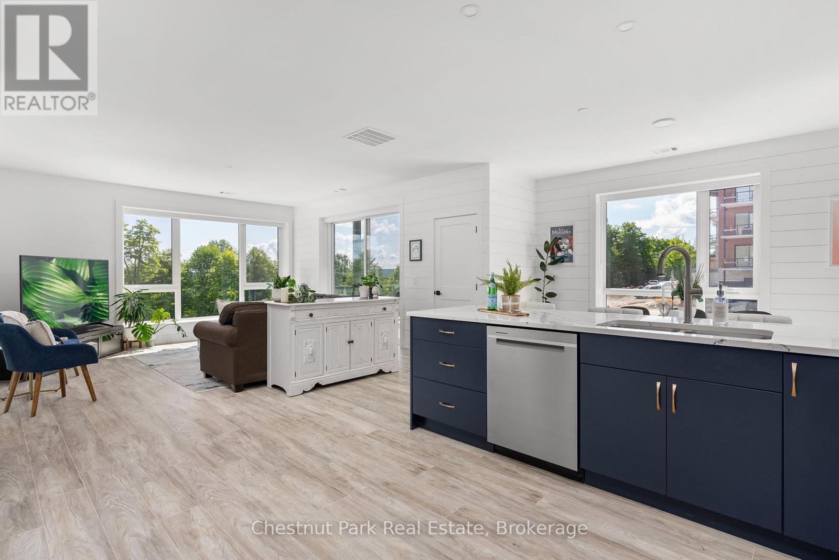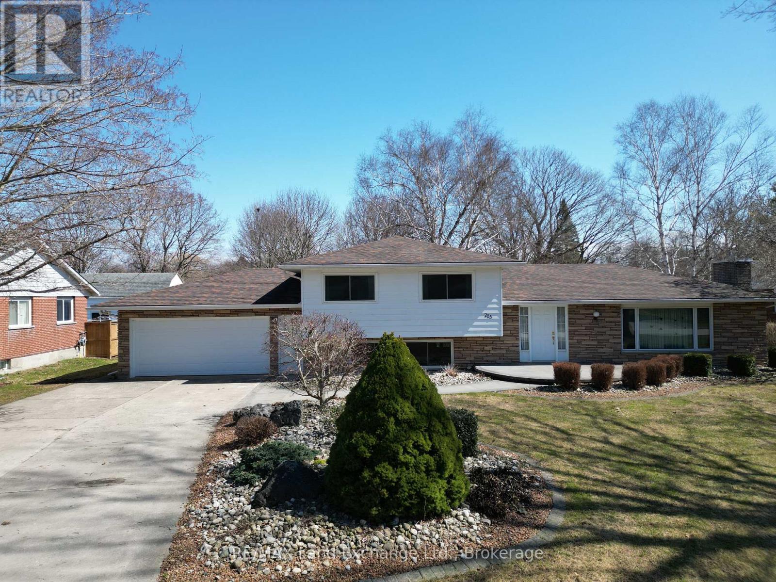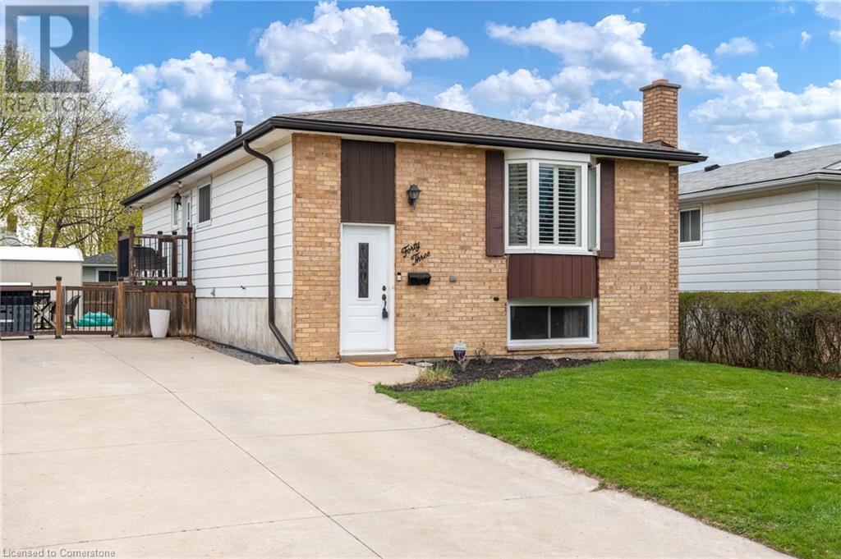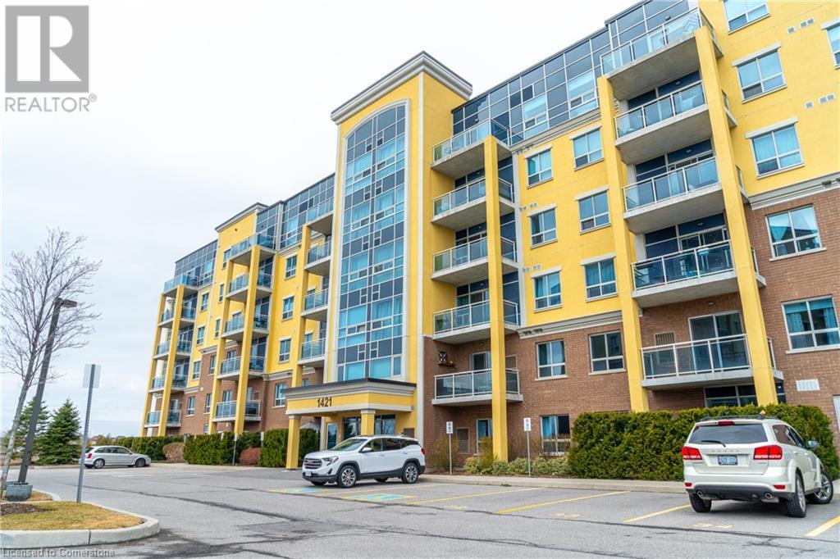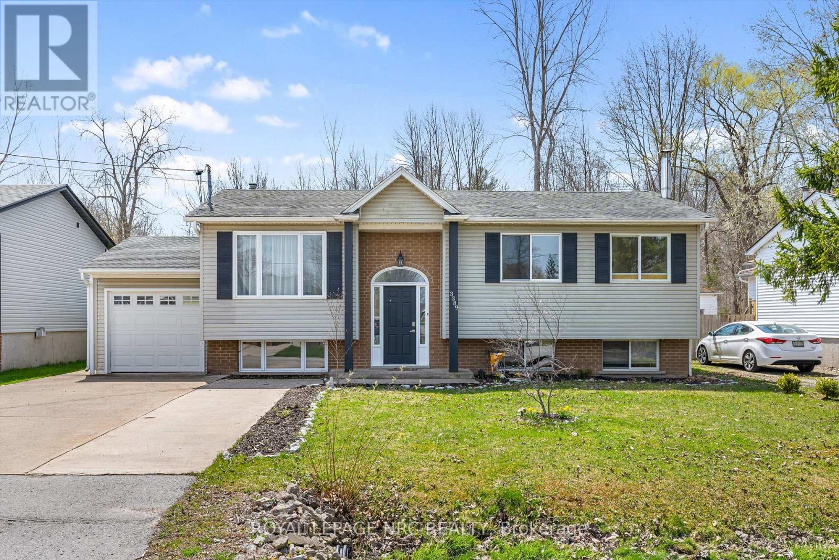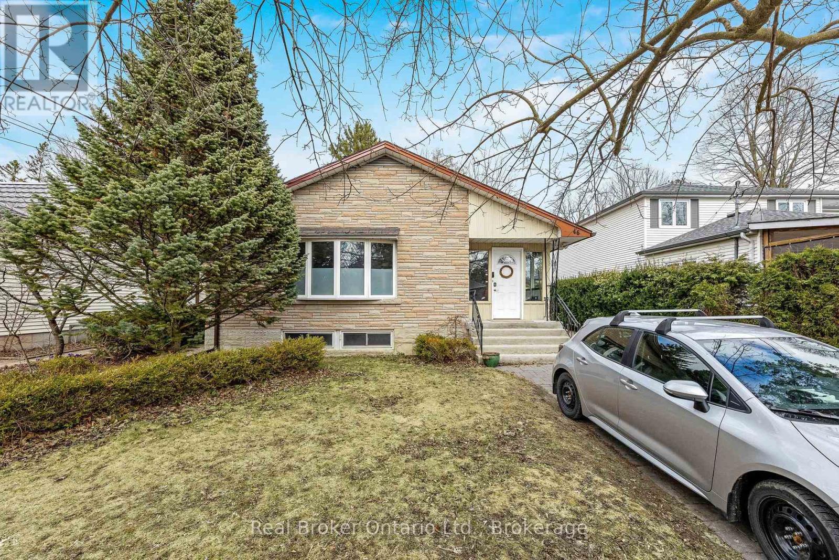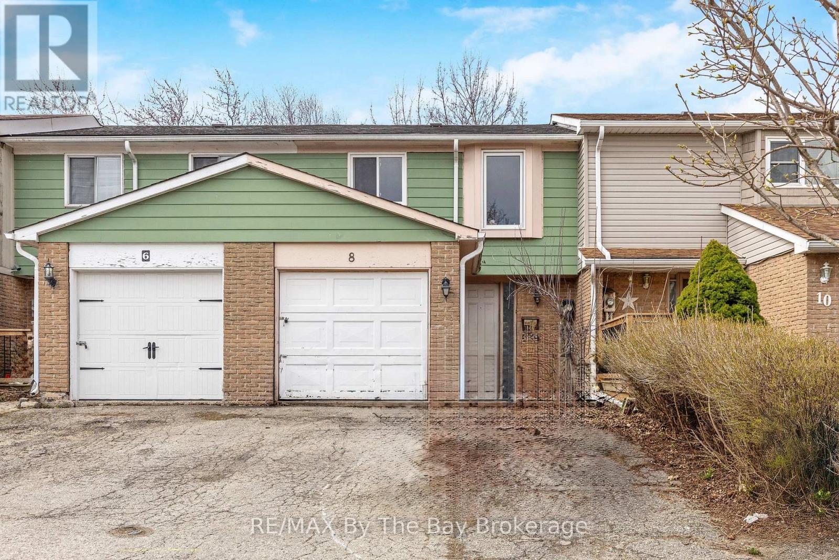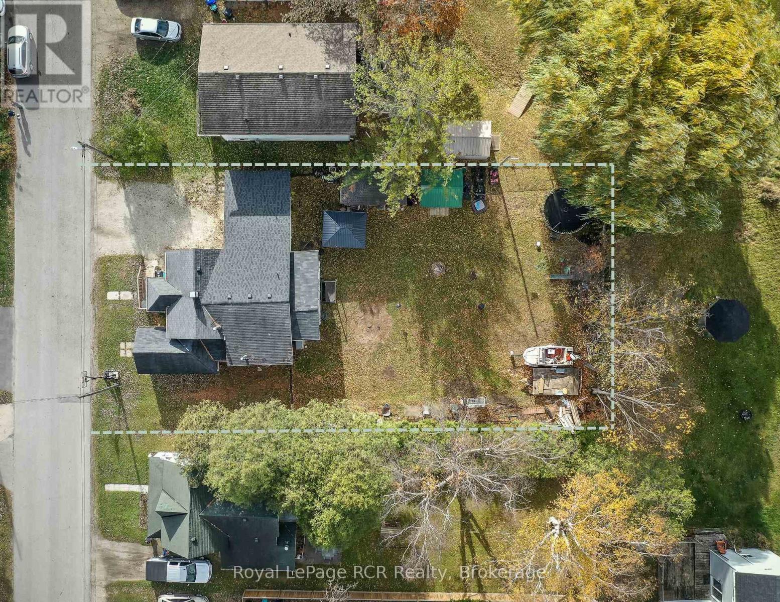Hamilton
Burlington
Niagara
109 - 18 Campus Trail
Huntsville (Chaffey), Ontario
Welcome to this delightful 1-bedroom, 1-bathroom condominium with approx. 937 sq.ft. of living space that exudes charm and cheerfulness. With abright, airy atmosphere, every day here promises to lift your spirits. Imagine starting your mornings with a cup of coffee on your east-facing balcony, where you can soak in the warm sun and enjoy serene views of the tranquil surroundings. Inside, the condo boasts beautiful upgraded finishes throughout, highlighted by sleek stainless steel appliances that bring a touch of modern elegance to the space. Your comfort is further enhanced with exclusive amenities including a covered outdoor parking space (#38), a personal locker (#3)and in-suite laundry. Located in the coveted Alexander building of the Campus Trail community, this residence offers not just a home, but a lifestyle. Enjoy the convenience of being moments away from the hospital, scenic trails for outdoor adventures, and the vibrant downtown scene bustling with shops and restaurants. Whether you're unwinding in the comfort of your new home or exploring all that the neighbourhood has to offer, thiscondo ensures a perfect blend of luxury and convenience. Don't hesitate schedule a viewing today and make 109-18 Campus Trail your own. (id:52581)
285 Willow Road
Kincardine, Ontario
This surprisingly spacious 4-level side-split home with an attached double car garage sits on an impressive 100' x 220' lot on a quiet, mature street in the charming town of Kincardine. Lovingly maintained over the years, this 3-bedroom, 1.5-bathroom home offers both comfort and versatility for todays family. Step into a generous foyer that flows seamlessly into a bright and open living/dining room. The eat-in kitchen offers plenty of space and overlooks the deep backyard, perfect for enjoying the expansive outdoor setting. Upstairs, you'll find three generously sized bedrooms and a full bathroom. The lower-level features two additional living spaces, ideal for family or recreation rooms, or even a potential 4th bedroom. The basement level offers a large laundry area and an additional storage room that could easily be transformed into a gym, workshop, or extra living space. Outside, a powered storage shed adds even more function to this already ideal property. If you're looking for space, large lot, and a home that's been well cared for this is the one. Contact your Realtor today to schedule your private viewing! (id:52581)
43 Raleigh Street
Hamilton, Ontario
Charming raised ranch style 3 bedroom home with 2 full bathrooms. This property has plenty of parking for guests on the double wide driveway, and a large backyard. This home is perfect for first time home buyers and is move in ready. There is potential in the basement to add your own finishes and create more living space or a bed room. There is plenty of storage space in the basement as well. Raleigh St is conveniently located near Limeridge Mall, various grocery stores, fitness centers, and the Lincoln Alexander Parkway for easy commuting. The Furnace and AC were just replaced in March of 2024. (id:52581)
1421 Costigan Road Unit# 212
Milton, Ontario
Welcome To Ambassador Condos In Milton. This Development Is Tucked Away In The Quiet And Family-Friendly Community Of Clarke Where You'll Find Plenty Of Trails, Playgrounds And Schools. The Clarke Community Is A Short Drive To Major Highways, Milton Go And A Long List Of Exceptional Local Restaurants. For Those Who Prefer The Convenience Of Local Transit, It's At Your Doorstep! Unlike Some Of The Newer Condos, This One Is Big, Measuring Just Shy Of 1,000 Square Feet, You'll Find Tall Nine-Foot Ceilings With A Sunny Southern View That Lights Up The Two Spacious Bedrooms And Living Area Including The Primary Suite Where You'll Find Double Closets, Hand-Scraped Style Laminate Floors And A Five-Piece Ensuite. This Carpet-Free Condo Includes One Underground Parking Space. (id:52581)
19 Little John Court
Welland (N. Welland), Ontario
Welcome to 19 Little John Court! Located in a quiet, family friendly court in a mature meighbourhood - this property is everything you have been looking for and more! The backyard of this property has been meticulously manicured and is a true private oasis that is not to be missed! Step through the front door to find a recently renovated, inviting space that will immediately make you feel at home. Gleaming hardwood floors & glass railings, a welcoming and bright living room with a gas fireplace, a large formal dining room, updated powder room and a stunning custom kitchen that has all the bells and whistles you have been searching for - stainless steel appliances, granite counters, floor to ceiling cabinets - it's all here! Travel up to the second level to find 3 beautiful bedrooms and a renovated 5-piece bathroom. Move to the lower level to find a spacious rec room with an electric fireplace to keep you cozy, and a large office with a walk up to the stunning backyard round out the luxurious offerings of this incredible home. A finished laundry room and storage area are found on the basement level and complete the practical elements perfectly. With over 2400 sq.ft of finished living space, there is plenty of room for everyone and everything that is important. When the nice weather rolls in this oasis of a backyard is sure to be your family's favourite place to create memories. Whether you prefer to be relaxing under the vine covered pergola or floating in the pool - you are sure to love this yard. Only a short walk to Niagara Street shopping & restaurants, Niagara College Campus, and all major amenities. Only a few minutes drive to highway 406 (connects to the QEW in nearby St. Catharines). (id:52581)
3389 Grove Avenue
Fort Erie (Ridgeway), Ontario
Welcome to 3389 Grove Ave! This charming 2+1 bedroom, 2-bathroom raised bungalow is located in a quiet Ridgeway neighbourhood, just minutes from Downtown! Inside, you'll find a redone kitchen, fresh paint, new stairs, and a range of thoughtful updates that make this home move-in ready. The lower level offers extra living space with a family room, a second full bathroom and a additional bedroom (which could double as an office). Outside, the fully fenced yard features an inground pool, tasteful landscaping, and a deck creating a great space to relax or entertain. With a single attached garage, 4-car concrete driveway, and easy access to the Friendship Trail, this home combines comfort, functionality, and a great location close to everything Ridgeway has to offer. (id:52581)
3244 Grove Avenue
Fort Erie (Ridgeway), Ontario
Custom-Built Bungalow in Desirable Ridgeway Location. Nestled in a sought-after Ridgeway neighborhood, this custom-built bungalow offers a harmonious blend of brick and stone craftsmanship, featuring 3 spacious bedrooms and 2.5 baths.Step into the striking open-concept main floor, where the kitchen, living, and dining areas flow seamlessly perfect for entertaining. The chef-inspired kitchen features a central island, double sink, built-in appliances, and hard surface countertops that extend stylishly up the backsplash.The bright living and dining areas are filled with natural light, enhanced by beautiful hardwood flooring and French doors leading to a covered stamped concrete patio, ideal for outdoor relaxation or entertaining.The basement offers a separate entrance, full kitchen, two rough-ins for additional bathrooms, and in-floor heating rough-ins, making it ideal for an in-law suite or potential income suite.Additional interior features include; Pot lights and built-in speakers in the living/dining room, Carpet-free layout with ceramic and hardwood flooring throughout, Central vacuum system, Generac generator, High-efficiency furnace with air exchanger and fully fenced rear yard.Enjoy summer days on the generously sized rear patio, offering both sunny spots and cool shaded retreats. Conveniently located close to all the amenities that Ridgeway and Fort Erie have to offer, this home perfectly balances comfort, style, and function. (id:52581)
2312 Malcolm Crescent
Burlington, Ontario
This property offers a private backyard oasis complete with a heated in-ground salt water pool, a party-sized deck with newer rails & a gazebo with a stylish peaked steel roof, ideal for entertaining or relaxing in style. It's your perfect summer retreat. Set on a generous 50+ ft pie-shaped lot in Burlington’s sought-after Brant Hills neighbourhood. Truly Incredible value for this spacious 3-bedroom detached home (linked underground). Lovingly maintained by its original owners, this home blends functionality with thoughtful updates throughout. The main floor features a welcoming sunken living room open to the dining area, a convenient powder room & a updated kitchen with stainless steel appliances including a French door fridge, B/I & stainless steel stove. The breakfast bar & updated sliding doors open onto the backyard, making indoor-outdoor living seamless. Upstairs, the spacious primary bedroom includes semi-ensuite access to an updated bathroom featuring a soaker tub/shower combo, a modern vanity & heat lights for added comfort. The finished basement adds versatile living space with a cozy rec room, bar area (sink disconnected), laundry zone and ample storage with built-in shelving. Additional highlights include: Single-car garage with automatic opener & side yard access, Widened driveway; accommodating 3 vehicles (potential for 4), Concrete front porch, Newer roof, upgraded insulation, windows (with transom accents at the front) & newer HVAC system. Brand new carpeting on stairs, primary bedroom & basement, too. Did we mention the pool? Located minutes from downtown, top-rated schools, parks, shopping, and major routes including Highways 5 & 407, this home is perfect for families or couples who love to entertain and appreciate quality updates. Burlington—voted Canada’s #1 mid-sized city—offers an amazing lifestyle and community. Don’t miss this opportunity to make 2312 Malcolm Crescent your forever home! (id:52581)
46 Caledonia Street
Guelph (Dovercliffe Park/old University), Ontario
This charming 3+2 bedroom bungalow with an attached garage offers incredible potential with a legal basement apartment. Step into the welcoming sunroom entrance and enjoy the open-concept main floor, featuring a stunning kitchen with custom backsplash, stainless steel appliances, and a convenient breakfast bar. The bright living room is bathed in natural light from the large bay window overlooking the front yard. The main level also includes two spacious bedrooms, an updated bathroom, and a 3rd bedroom currently used as a laundry space with a walkout to the backyard deck perfect for entertaining. The legal 2-bedroom basement apartment, renovated in 2013, boasts a modern kitchen, updated furnace, and new air conditioner ready for tenants or extended family. The private backyard features a garden shed with electrical service, offering additional functionality. Whether you're looking to invest or live in one unit and rent the other, this property is a must-see! (id:52581)
8 Johanna Drive
Orangeville, Ontario
Welcome to this charming 3 bedroom 1 bathroom townhome in Orangeville. Step inside and immediately notice the brand new vinyl flooring that flows throughout. This home features an open concept living and dining area that is bright and spacious with sliding doors from the dining room to a private patio in the fully fenced backyard. Upstairs, you'll find 3 generously sized bedrooms, along with a well-appointed 4-piece bathroom. This home is perfect for families, first-time buyers, or anyone looking for an investment. Situated close to excellent schools, parks, the Rec. Centre, restaurants, and downtown Orangeville, where you'll enjoy the best of small-town charm with all the amenities you need just minutes away. Don't miss your chance to make this lovely townhome your own! (id:52581)
200 Sutherland Street N
Clearview (Stayner), Ontario
Welcome to 200 Sutherland Street North, nestled in the heart of the welcoming town of Stayner. This charming bungalow is ideally located just minutes from downtown and within walking distance of both the high school and elementary school; Perfect for families. Lovingly maintained, this home is ready for its next chapter and offers the perfect opportunity to add your personal touch. Set on a spacious in-town lot, it features three bedrooms, one bathroom, a generous living room, and a bright bonus room with vaulted ceilings and large windows overlooking the large backyard. Enjoy ample outdoor storage with a workshop space in the front and storage shed in the back. If youve been dreaming of extra outdoor space right in town, this is your chance! This lot offers tons of room to bring all your ideas to life. Full of character and potential, this inviting starter home is just waiting for your finishing touches. (id:52581)
94 West 32nd Street
Hamilton, Ontario
Discover 94 West 32nd Street, nestled in Hamilton's coveted Westcliffe neighborhood. This fully permitted renovated legal duplex offers an exceptional opportunity for homeowners and investors alike. The main residence features a thoughtfully designed layout with three spacious bedrooms, a full bathroom, a convenient powder room, and an upper-level laundry facility. The heart of the home boasts a custom-designed kitchen adorned with premium finishes and bespoke cabinetry, seamlessly flowing into the living and dining areas. The lower-level apartment, accessible through a separate entrance, presents a comfortable one-bedroom suite complete with a full bathroom and its own laundry amenities, ensuring privacy and convenience for tenants or extended family members. Situated in a tranquil, family-friendly area, this property is mere steps away from top-rated schools, lush parks, and efficient public transit options. Outdoor enthusiasts will appreciate the proximity to scenic trails and the renowned Chedoke Stairs, perfect for hiking and biking adventures. Additionally, the vibrant local community offers a variety of shopping centers, dining establishments, and entertainment venues, all within easy reach. Experience the perfect blend of contemporary design and prime location, a true gem in Hamilton's real estate landscape. (id:52581)


