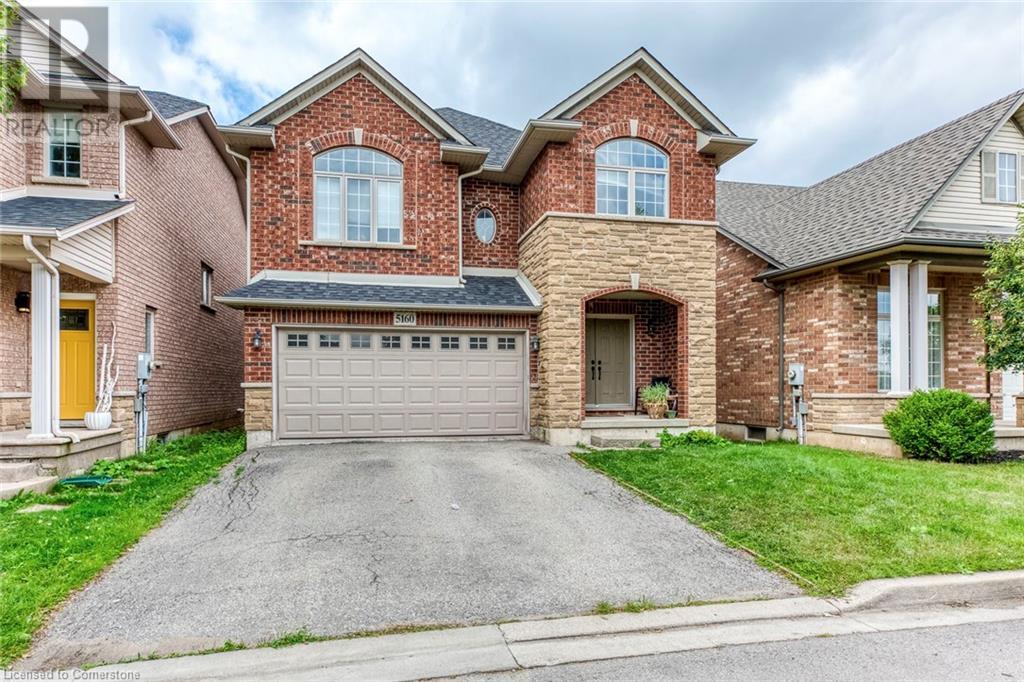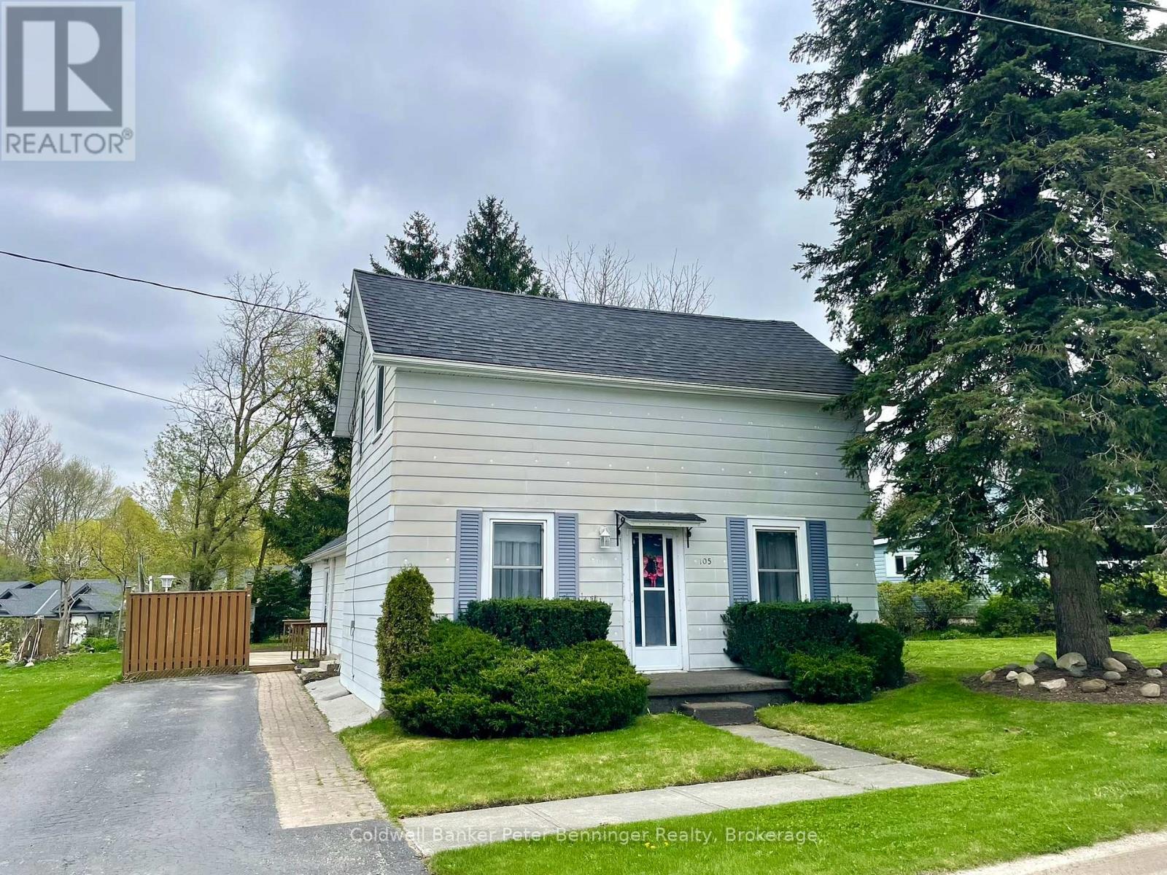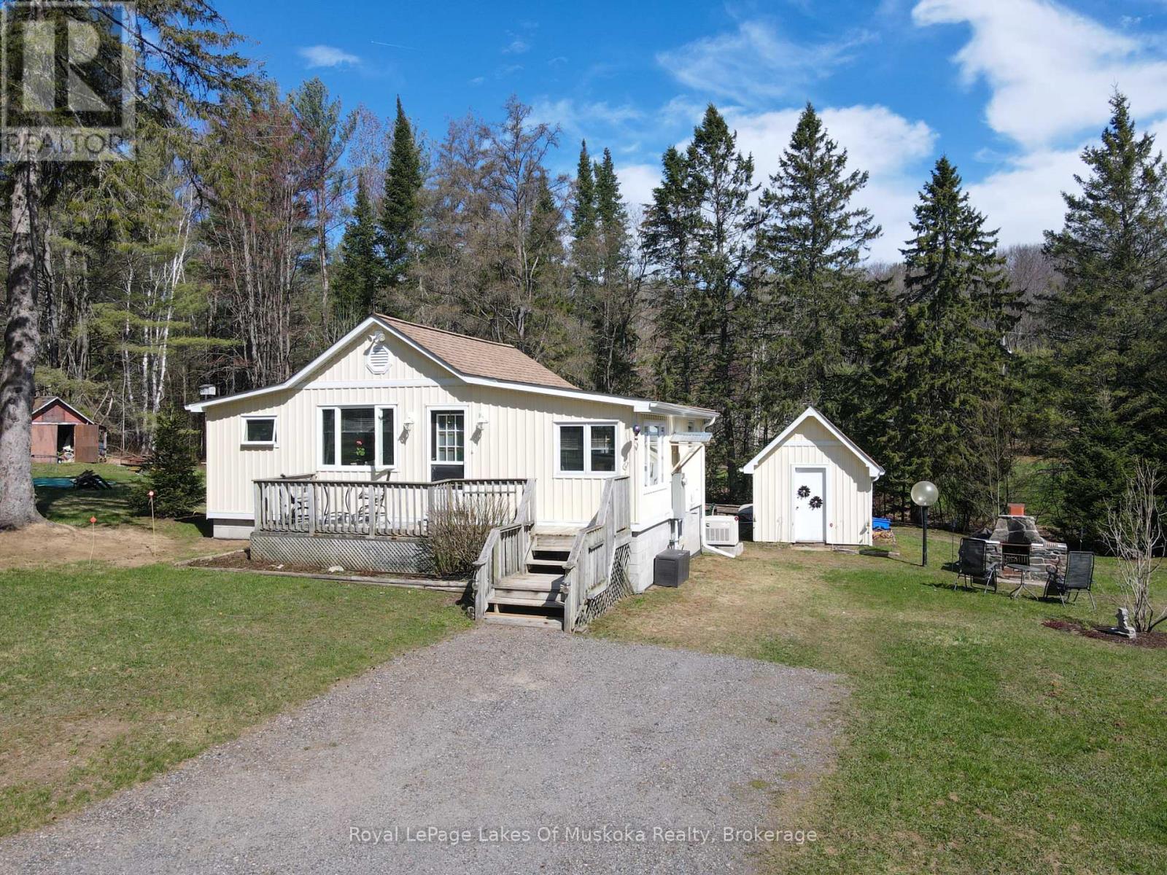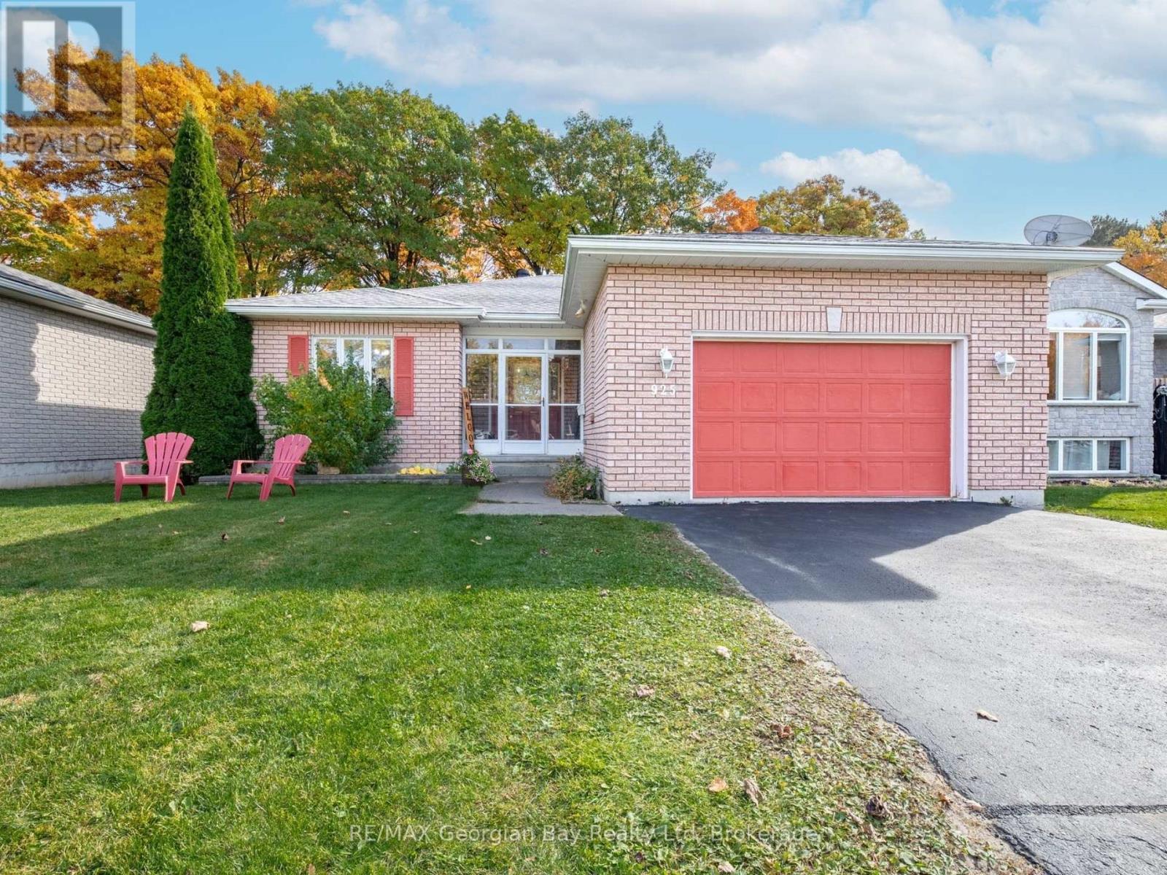Hamilton
Burlington
Niagara
126 - 4658 Drummond Road
Niagara Falls (Cherrywood), Ontario
MAIN FLOOR LIVING WITH A COURTYARD WALKOUT! Welcome to 4658 Drummond Road, Unit 126 a beautifully maintained main-floor condo offering convenient, comfortable living in the heart of Niagara Falls. Step inside to a bright and open-concept layout featuring engineered hardwood, tile and laminate flooring throughout. The spacious living and dining area is filled with natural light and features a walkout to a terrace that opens to the courtyard - perfect for enjoying your morning coffee or entertaining guests. The kitchen offers ample counter space, white cabinetry, and a peninsula that flows seamlessly into the dining area - ideal for casual meals or hosting friends. Down the hall, you'll find two generously sized bedrooms. The primary bedroom includes a walk-in closet, while the second bedroom offers versatility for guests or a home office. A large four-piece bathroom includes a stackable washer and dryer for added convenience. Additional features include multiple storage options, including a front closet, linen closet, and storage room. The building also offers desirable amenities like an exercise room and meeting space. Located in a prime central location, this unit is just minutes from shopping, schools, highway access, and all that Niagara Falls has to offer. Whether you're downsizing or just starting out, this low-maintenance condo is a fantastic opportunity! (id:52581)
5 Samuel Avenue
Pelham (Fonthill), Ontario
A Truly Exceptional Home.Step into luxury with this one-of-a-kind, custom-designed home that blends modern elegance with exceptional comfort. Offering over 4400 sq. ft. of living space, including a striking "open-to-above" design, this home features a layout that is both impressive and thoughtfully designed.From the moment you enter the grand foyer, you'll be captivated by the soaring ceilings, a stunning chandelier, and an eye-catching modern staircase dramatic welcome that sets the tone for the rest of this beautiful home.The main floor is filled with natural light, thanks to oversized windows throughout. You'll also find a spacious office, which can easily serve as a fifth bedroom. For added convenience, the main floor powder room has been upgraded to a full 3-piece bathroom with glass tile showerperfect for guests or multigenerational living.The formal dining room shines with a contemporary chandelier. Meanwhile, the family room is a true showstopper, featuring 18-foot ceilings, a custom-tiled fireplace wall, and another gorgeous chandelier that adds warmth and sophistication.At the heart of the home is a sleek, designer kitchen, complete with a massive 9 x 4 island, custom coffee station, and premium finishes throughout. Two patio doors provide easy access to the outdoor space.Upstairs, you'll find four large bedrooms, including two master suites, each with its own private ensuite. The remaining bedrooms are connected by a Jack-and-Jill bathroom, making this the perfect layout for families or guests.*Bonus Feature* Custom-Built Basement As an added incentive, this home offers a custom-built, to-suit basement Included in the Listing price. Whether you're dreaming of a legal secondary suite, a luxury home theatre and bar, a recreation room, or a private in-law suite, you can design it your way tailored to fit your lifestyle or investment goals.More Options available like Oasis Backyard or striking front yard can be done for extra(optional) (id:52581)
468 Lakeshore Road
Niagara-On-The-Lake (Lakeshore), Ontario
Welcome to 468 Lakeshore Road a slice of Country Paradise on nearly 1.5 acres. This beautifully updated multi-level home offers a perfect blend of rural charm and functional living, w/ ample living space, play space, and more storage than you'll know what to do with. Step into a spacious ground-level foyer, offering access to both a home office and a cozy media room or study, featuring a wood-burning FP, ideal for work, relaxation, or movie nights. Just a few steps up, the heart of the home awaits: a recently remodeled kit featuring a breakfast peninsula, custom Corian countertops, new appliances, and a casual dinette space. Adjacent, the formal DR provides access to both a charming covered front porch and a screened-in back patio, perfect for sunrise yoga or an evening glass of wine. The LR is expansive and inviting, w/ privacy doors to create a peaceful retreat. It showcases a stunning brick mantel w/ a gas FP, adding warmth and character. The main level also includes a generous primary bedroom, complete w/ a bright walk-in closet and a 3-piece ensuite. Upstairs, the second level offers two spacious bedrooms, each w/ walk-in closets, and access to a 5-piece bathroom. The third bedroom opens to the upper back deck, providing a private outdoor space to unwind. Continue to the third level, and you'll find a private suite complete w/ its own balcony, 4-piece ensuite, walk-in closet. The basement level provides incredible storage space, a 3-piece bathroom, laundry room, and a versatile bonus room, ideal for a home gym, recreation space, or hobbies. Outside, enjoy the charm of a red barn converted to a garage w/ updated electrical, and a large interlock brick driveway w/ room for multiple vehicles. And to top it off, a new heated in-ground pool has been added in the last couple years, turning this property into your very own country escape. (id:52581)
3 Victoria Street
St. Catharines (Ridley), Ontario
Welcome to 3 Victoria Street in St. Catharines. This charming three bedroom two bath home with detached garage is beautifully appointed and lovingly cared for with good sized principal rooms ideal for the growing family. The gorgeous front porch has plenty of space to sit, relax and enjoy the quiet neighbourhood. The grand staircase leads you to three bedrooms. The finished attic space is perfect for a bonus room, office, reading nook or additional bedroom. Close to the Go station and Fourth Avenue amenities including shopping, schools and minutes from the Downtown core. You'll love the fenced in backyard perfect for entertaining. Make this your home! (id:52581)
98 - 710 Spring Gardens Road
Burlington (Bayview), Ontario
Surrounded by mature trees, windows on three sides, fills the space with an abundance of natural light. The open-concept main floor features hardwood flooring throughout. The kitchen has stainless steel appliances, granite countertops, and a separate dining area. The inviting living room opens onto a private patio, complete with a gas barbecue and a beautifully landscaped, fully fenced backyard that backs onto the Waterfront Trail. Upstairs, you'll find two large bedrooms, a 4-piece bathroom, and a spacious primary suite with a walk-in closet and an updated 4-piece ensuite. The fully finished basement offers versatility, featuring a large recreation room that could easily serve as a third bedroom. A gas fireplace, an additional 4-piece bathroom, laundry, and a second walkout to a private rear patio overlooking walking trails complete this level. Located in a quiet, well maintained complex with low condo fees, this home offers easy access to the GO Station, major highways (403/407/QEW/HWY 6), and public transit. With 2,400 acres of conservation land and scenic waterfront trails at your doorstep, this is one of the best townhomes in the area offering unmatched views, natural beauty, and modern conveniences. Instant hot water tank owned. Don't miss this rare opportunity! (id:52581)
5429 Second Avenue
Niagara Falls, Ontario
Charming 3 bedroom, 1 bathroom home located a short walk from the world-famous Clifton Hill and Niagara Falls! Perfectly positioned near one of the country's most popular tourist destinations, this home (which is available fully furnished) offers an exceptional opportunity for investors, or those seeking a vibrant lifestyle near the action. Featuring a charming front porch with newly competed wood staircase, this home invites you to relax and take in the lively surroundings. Inside is a very spacious layout filled with natural light, comfortable living areas, and tasteful furnishings ready for immediate move-in or rental use. With an unbeatable location and turn-key convenience, this property is a fantastic place to call home or to add to a growing portfolio. (id:52581)
5160 Bird Boulevard
Burlington, Ontario
Upgraded 3 bedroom detached home located in the desirable Orchard community. Open concept layout offering a dining room and an upgraded kitchen with walk-out to backyard. Second floor offers three well-sized bedrooms, including a 4-pc ensuite, 3-pc main bath and a family room. Conveniently located close to parks, schools and more! (id:52581)
7 Village Drive
Smithville, Ontario
Fantastic end-unit in the sought-after adult community of West-Li Gardens! This beautifully maintained end-unit bungalow offers exceptional value in a prime location, just a short stroll from town amenities. Enjoy the convenience of visitor parking right next door and a spacious side yard exclusive to end units. Featuring easy-care laminate flooring throughout and refinished kitchen cabinets, this home is move-in ready. The bright and welcoming living room includes a cozy fireplace and garden doors that open to a peaceful deck area—perfect for relaxing or entertaining. The main floor layout offers everything on one level, including 1.5 baths and two bedrooms, with the second bedroom easily adaptable as a home office or den. A built-in oven (installed April 2015) adds modern functionality to the kitchen. Convenient main floor laundry and inside access to the single car garage. Downstairs, the finished lower level boasts a massive recreation room and a versatile workshop area complete with counters and storage cabinets—ideal for hobbies or projects. Don’t miss this opportunity to own in a friendly, well-maintained community! (id:52581)
105 Mcgivern Street W
Brockton, Ontario
This home has been treasured by the same family for over 63 years. It's available now and awaits a new family. Pull in the asphalt driveway and enter the homes side door and you will be greeted with a large mudroom and laundry room combined which leads to the kitchen, or the second door from the drive also allows you to enter into a spacious eat in kitchen that has an ample amount of cabinets, 3 piece bathroom, formal living room, primary bedroom and entertaining size family room complete the main level. Three bedrooms can be found on the upper level. The family has recently given some rooms a fresh coat of paint as well as replaced the bath and family room flooring with luxury vinyl flooring. Roof shingles are good, forced air, gas heat as well as central air conditioning. Don't miss this one! (id:52581)
11 Birch Lane
Mcdougall, Ontario
Welcome to your peaceful getaway on beautiful Harris Lake. Set on 3.5 acres of level, private land with 400 feet of clean waterfront, this year-round bungalow is made for simple, relaxed living. Inside, you'll find an open-concept layout with living, dining, and kitchen areas all connected by a wall of windows that bring the outdoors in. There are two comfortable bedrooms and a full 3-piece bath with laundry, making day-to-day life easy. A woodstove keeps things cozy in the colder months also with electric baseboard heat as backup. The metal roof adds peace of mind too. Outside, the property is park-like and welcoming. Two docks offer plenty of space to enjoy the lake, while the sauna, bunkie and detached garage add extra flexibility for guests, hobbies or storage. All just a short drive to Parry Sound and nearby amenities everything you need, nothing you don't. This is the kind of place that invites you to slow down, breathe deep and stay awhile. (id:52581)
944 Stephenson 1 Road E
Huntsville (Stephenson), Ontario
Charming Year-Round Home with Fawn Lake Views! This cozy home offers lake views and is perfectly situated on a large level lot - ideal for outdoor living, complete with a fire pit and spacious shed. The full unfinished basement with a separate entrance and running water presents exciting potential for a workshop or man cave. A perfect summer retreat or year round home. (id:52581)
925 Dominion Avenue
Midland, Ontario
Welcome to the perfect family home, where space, style, and comfort come together! Located in Midlands sought-after west end, this beautifully maintained home offers everything your family needs to live, entertain, and relax. The heart of the home is the newer, large kitchen, complete with sleek quartz countertops and plenty of space for meal prep and casual dining. The open-concept living and dining area is perfect for gatherings next to the gas fireplace, while the oversized rec room downstairs provides the ultimate space for entertaining family and friends. With 2 bedrooms upstairs, including a spacious primary bedroom with a private ensuite, and 2 additional bedrooms downstairs, there's room for everyone. Three full bathrooms ensure convenience for the whole family. Additional features include gas heat, central air, HRV, fenced-in yard and a 2-car garage with a paved driveway for easy living. Nestled in a prime location, you're just a short walk from beautiful Georgian Bay and all the amenities the west end has to offer. This home is truly a place where memories will be made don't - wait to make it yours! (id:52581)













